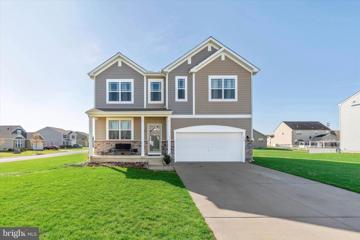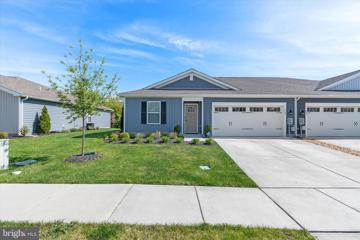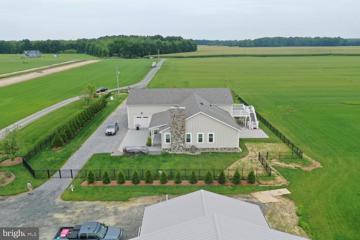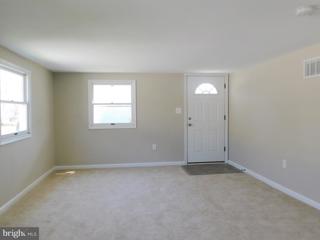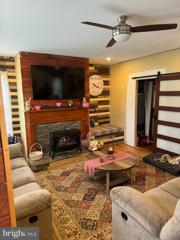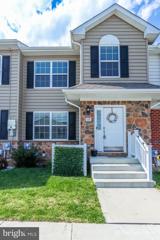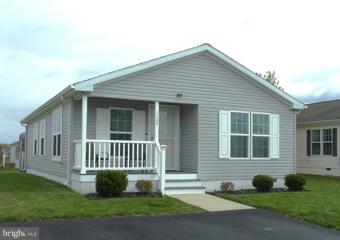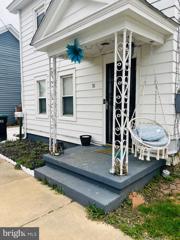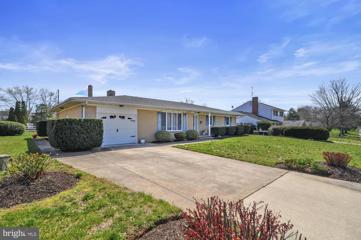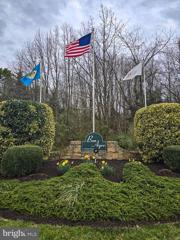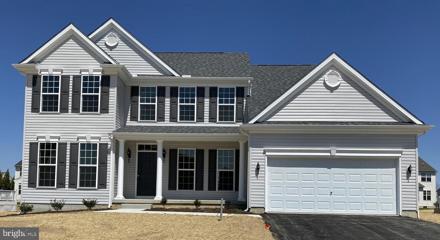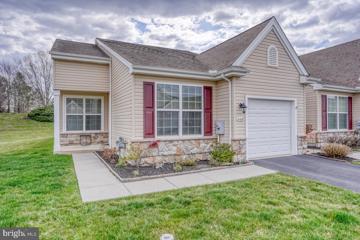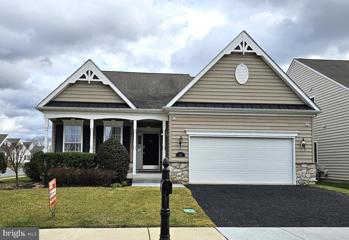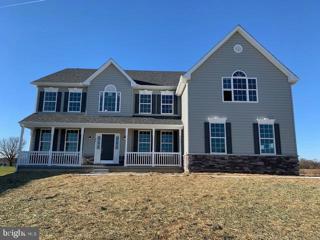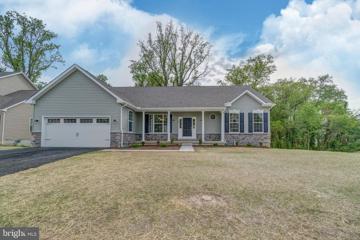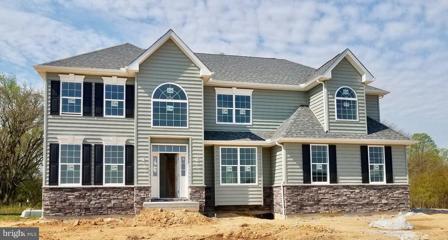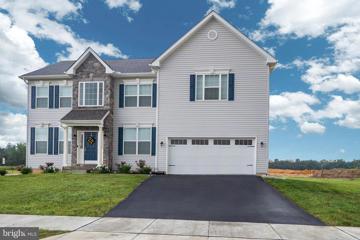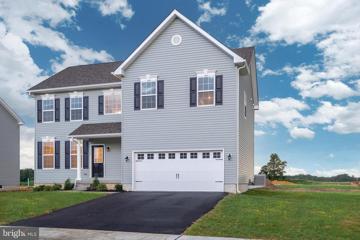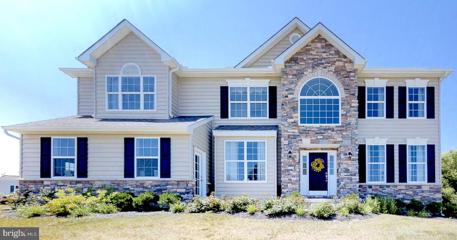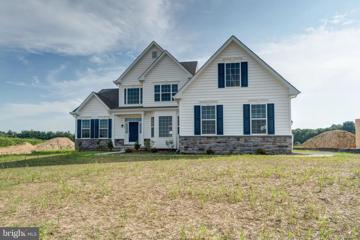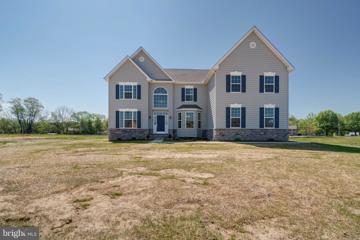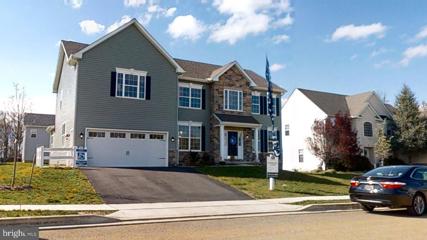 |  |
|
Smyrna DE Real Estate & Homes for Sale89 Properties Found
26–50 of 89 properties displayed
Courtesy: Crown Homes Real Estate, (302) 504-6147
View additional infoWelcome to 118 White Birch Drive, Smyrna, DE, in the beautiful Willowwood community! 118 White Birch is a very spacious 4 bedroom, 3 1/2 bath home with a loft on the second floor, a two-car garage, and a full-finished basement. The large corner lot is a premium lot and is within a short distance to the clubhouse and in-ground pool! The curb appeal is on point with the stunning clay siding, 7" cedar accent siding, and stone water table. As you enter the front door, there is a large formal dining room with additional space for a sitting room and beautiful LVP throughout the entire main level and each bathroom. The kitchen is an entertainer's delight and opens to the living room. The kitchen offers an ample supply of 42" white cabinetry, a kitchen island, Luna Pearl granite countertops (with space for bar-stool seating), an under-mount sink, gas cooking, a breakfast room, and stainless appliances. The living room is a large space with a gas fireplace that includes a slate surround and mantel. The laundry room, half-bath, and closets finish off the main level. Head upstairs to find four large bedrooms, two full bathrooms, and a huge loft! The primary bedroom is a massive space with two walk-in closets. The primary bathroom has a walk-in shower and a double sink vanity, and the hall bathroom has a tub/shower combo with a double sink vanity. Last but not least, the basement was recently finished and offers a large living space that could be a media room, game room, workout room, play room, and more! The basement also provides a flex room with a closet and a full bathroom with a large soaking tub. The basement has an egress window for extra security for your loved ones. Speaking of security, this home was built with a smart home package with a Honeywell T6 Wave thermostat, smart lock and doorbell, and Amazon Echo and Echo Dot Panel. This home is a gem, and you will never want to leave, but if you do, you can enjoy the community pool or the clubhouse (equipped with a kitchenette, meeting rooms, and an exercise room) and an additional clubhouse and pool just up the street! This home shows just like a model home! Schedule your tour today and move in just in time for summer! $354,999249 Sedmont Circle Smyrna, DE 19977
Courtesy: Crown Homes Real Estate, (302) 504-6147
View additional infoWelcome to 249 Sedmont Circle in Smyrna, DE, located in the beautiful community of Bergmont Woods! This one-level twin home was built in 2021 and is beautiful inside and out. The beautiful blue siding, two car garage, and XL driveway give this home a stunning curbside view! As you enter the front door, you will find two generous-sized bedrooms (Both bedrooms have brand new carpet and fresh paint), two closets, and a full bathroom with a tub/shower combo and single sink vanity. 249 Sedmont is an open floor concept and you will love the farmhouse-style wood floors throughout the majority of the home. The kitchen is open to the dining room and living room. The kitchen has gorgeous granite countertops, stainless appliances, a gas stove, a huge double-door pantry, and an ample amount of 42" grey kitchen cabinets. The laundry room, utility room, and inside access to the oversized two-car garage is to the right of the kitchen. The primary bedroom and en-suite bathroom are on your right just past the dining area. The primary bedroom is a great space and offers are large walk-in closet, and the primary bathroom has a walk-in shower and single sink vanity. There is a sliding glass door off the dining/living room that leads to the backyard with a tree-lined view. If you are looking for a home with low maintenance, this is the one! The HOA provides landscaping and snow removal. Schedule your tour today! $1,500,000824 Gravesend Road Smyrna, DE 19977
Courtesy: The Moving Experience Delaware Inc, 3022410899
View additional infoBACK ON THE MARKET. PRICE REDUCED. Currently a working turn key sod farm. 90 acres is irrigated with 3 Rienke pivots. There is a small pond and stream at the east end of the property. 2,765 feet of road frontage on Gravesend Road. There is a modern house, garage, equipment building and office located on the property along with a security gate. The 1,620 square foot house was built in 2020 and has cement barton siding, a new Generac whole house propane generator, 2 bedrooms, 2 full bathrooms, 1 half bath, marble bathrooms, the modern kitchen has all new appliances and Granite counter tops. There is a stone fireplace, insulated vinyl casement windows, recessed lighting and much more. The attached garage is 2,720 square feet with three 14 foot doors and one 10 foot door. The office is 832 square feet with metal siding, a pitched metal roof, half bathroom and is insulated and climate controlled. The equipment building is 2,400 square feet with three 14 foot wide doors, metal walls and roof and is insulated and heated. Possible alternate uses include livestock or horse farm, crop farm, private estate. Recent appraisal available to qualified buyers. Agricultural preservation easement in place.
Courtesy: Patterson-Schwartz-Dover, 3026729400
View additional infoCozy 3BR 1.5 BA home that is move-in ready! Main floor master, spacious eat-in kitchen, deck and fenced rear yard. Great central location. Property is being sold "as is" and inspections are for informational purposes only. $225,00028 W South Street Smyrna, DE 19977
Courtesy: EveryHome Realtors, (215) 699-5555
View additional infoThis beautiful home located in downtown Smyrna! Has been well maintained and significantly upgraded , Home was built in the late 1800 offers some of the original wood beans, solid wood handrail and much more. Property offers 4 bedrooms and 2 bathrooms, beautiful hardwood floors, large living room with a gas fireplaces, open dining room with a pellet stove, original fire place and in wall pantry. Open kitchen with washer and dryer. There's a full attic, large yard with a detach man cave behind the house; all sitting on 5,227 sq ft. Property has adjacent lot that can be sold together for discount. Home is located directly across the street from JBM Intermediate School, Smyrna Opera House, and Smyrna Library. Itâs also within walking distance of the Post Office and plenty of local eateries. This is A MUST-SEE HOME! Open House: Sunday, 6/9 12:00-12:00PM
Courtesy: RE/MAX Eagle Realty, (302) 273-1994
View additional infoWelcome to 733 Vinway Street! This well maintained 2 bedroom, 2 bath home is located in the popular 55+ community of Bon Ayre. Relax, with your morning coffee, or enjoy the shade of the afternoon on the spacious front porch which spans the width of the home. Upon entering the home you'll notice the sizeable living room and bright dining area with large picture window. The kitchen offers a gas range, dishwasher, refrigerator w/ice maker, double bowl sink, plenty of cabinetry and a breakfast bar. Additional refrigerator, will remain, HVAC system and washer and gas dryer are located in the laundry room. The main bedroom is located to the rear of the home with private bath, walk-in seated shower and linen closet. The second bedroom, w/ walk-in closet, could be used as an office, or another sitting area with access to a full hall bath with tub/shower. Recent updates include new roof in 2021, new HVAC in 2020, new washer and gas dryer in 2023 and new hot water heater in 2018. The 8x10 shed provides additional storage, new roof was installed in 2021.Enjoy leisurely strolls through the public park to the community pond or relax at one of the picturesque gazebos. Visit the lively clubhouse, which hosts many activities, or lounge by the inviting pool. Just minutes from downtown historic Smyrna, restaurants and shopping with easy access to Rt 13 and RT 1. Make your appointment today! $333,90033 Toscano Drive Smyrna, DE 19977
Courtesy: Keller Williams Real Estate - Newark, (302) 738-2300
View additional infoASSUMABLE MORTGAGE WITH FANTISTIC INTEREST RATE COMPARED TO TODAY'S CURRENT RATES! ***Sellers have a mortgage that may be assumable if Buyer(s) meets the qualifications and are approved by the current Lender.*** IMPORTANT NOTICE: When viewing the home, please park in the two spots immediately in front of home or on the street across the street. Welcome Home! Why wait for new construction when you can buy this beautiful 2 year young, 3 bedroom, 2.5 bath townhome in Cambria Village. This Brandywine Model home built by Award Winning Lenape Builders shows Pride of ownership immediately as you enter this beautiful home. As you enter the home you are greeted by an open floor plan which includes the large living room with magnificent natural light, the dining room with patio doors leading to the deck, and the kitchen with granite countertops and 42 inch raised maple cabinetry. The upstairs boasts of 3 bedrooms including a primary suite with a full bath and two additional bedrooms and a hall bath. The basement includes an egress window so it's just waiting to be finished if desired. The home is also equipped with a central vacuum system. The main level has been freshly painted throughout and both upstairs bathrooms have also been freshly painted. And the Builder grade carpeting in the living room has been replaced with high quality Laminate Flooring. This is all located close to local restaurants, tax free shopping, and a short drive to the Delaware Beaches. Also easy access to Routes 1 and 13. Open House: Sunday, 6/2 1:00-3:00PM
Courtesy: Coldwell Banker Rowley Realtors, (302) 995-1200
View additional infoCute two bedroom, two bath, only five years young home, now available in the highly sought after community of Bon Ayre. This immaculately kept home is turn key ready, nothing left to do but add your furniture. Your new home has a welcoming front porch made of composite material so maintenance free. Your front door opens into the spacious living room with neutral colors and elegant crown molding which continues through out the home. The eat in kitchen has a gas range, overhead microwave, dishwasher and refrigerator. The island adds additional prep and storage space for the chef. The owner's suite has a walk in closet, double closet and ceiling fan. The owner's bath has a walk in shower with seat, hand held shower head, linen closet and fancy vanity with curved counter and additional built in wall cabinets. The guest bedroom has a walk in closet too. The hall bath with tub/shower for guests and laundry room which includes the dryer and a two year young washer, finish out the home. The interior of the home was painted two years ago in neutral colors and with the vaulted ceilings it gives you a light and airy feeling. Outside is a storage shed to keep all your outdoor equipment in. All of this in the active adult community of Bon Ayre, stroll over to the clubhouse and meet some new friends at the many activities they have year round. Summer is coming and that crystal clear water in the swimming pool is calling your name. The community is walkable with sidewalks, street lights, public park and pond. Nestled in Smyrna, your new community is close to major routes like 13 and 1, shopping areas, wellness facilities, and restaurants. Local amenities like Lake Como, historic Main St, and Smyrna Opera House are just a few minutes drive. A fifteen minute drive to Dover for the mall, casino, and historic area along with many other amenities. Just an hour's drive to some fun in the sun at the beach and outlets. Don't miss out, book your tour today!
Courtesy: Burns & Ellis Realtors, (302) 674-4220
View additional infoQuaint home in the heart of town. Conveniently located near the post office, town hall, banking, library, casual dining, pubs, distillery, Smyrna Opera House, sporting goods & schools. Hardwood flooring, separate dining room & spacious (1st floor) laundry room. Welcome home. $349,000343 Kent Way Smyrna, DE 19977
Courtesy: Bryan Realty Group, (302) 734-4414
View additional infoExquisite Custom-Built Brick Ranch in the Desirable Cottage Dale Acres Nestled in the highly sought-after enclave of Cottage Dale Acres, this stunning custom-built brick ranch epitomizes timeless elegance and exceptional craftsmanship. Boasting a harmonious blend of classic charm and modern comfort, this residence offers a luxurious retreat in a coveted location. Original Hardwood Floors: Step into a home adorned with beautiful original hardwood floors, adding warmth and character to the living spaces while showcasing the quality of craftsmanship that defines this residence. The living room features elegant built-in bookcases, offering both functionality and charm. Perfect for displaying cherished literary collections or decorative items, these built-ins add a touch of sophistication to the space. Spacious Country Kitchen: The heart of the home, the large country kitchen beckons with its abundance of counter space and ample storage. Ideal for culinary enthusiasts, this kitchen provides the perfect backdrop for preparing delicious meals and hosting gatherings with family and friends. Inviting Family Room: Unwind in the large and inviting family room, complete with a cozy fireplace insert that creates a warm and inviting atmosphere. This welcoming space is perfect for relaxing evenings or entertaining guests in comfort. Expansive Yard: Outside, the property boasts a large yard, offering plenty of space for outdoor activities, gardening, and enjoying the natural surroundings. Whether hosting a barbecue or simply soaking up the sunshine, the expansive yard provides endless possibilities for outdoor enjoyment.Experience Serene Living in Cottage Dale Acres Escape the hustle and bustle of city life and embrace the tranquility of Cottage Dale Acres. With its beautiful hardwood floors, spacious country kitchen, inviting family room, and expansive yard, this custom-built brick ranch offers a serene retreat where you can truly unwind and enjoy the beauty of your surroundings. Don't miss your chance to experience the epitome of country livingâschedule your tour today and discover the charm of this exceptional residence. $400,00034 Hengst Farm Lane Smyrna, DE 19938
Courtesy: RE/MAX Associates-Hockessin, (302) 234-3800
View additional infoRetire to Delaware, low taxes, low cost of living. This home is in a prime location, situated in the heart of the popular 55+ community of Village of Eastridge, you'll enjoy easy access to a plethora of amenities and activities. From scenic walking trails to vibrant community events, there's always something exciting to explore just steps from your front door. Spacious 2-Bedroom Layout, experience generous living space designed for your ultimate comfort. The Gourmet Kitchen with upgraded 42â cabinets, rich granite, tile back splash and stainless-steel appliances. A stunning Family Rooms opens from the Kitchen and Dining area, with vaulted ceilings and gas fireplace. From the Family Room enjoy your morning coffee or a cocktail in the warm and cozy Sunroom. Each bedroom offers ample room for relaxation and rest, providing a cozy sanctuary to unwind after a fulfilling day. Indulge in the resort-style amenities offered at the community clubhouse. Whether you're staying active in the fitness center, socializing with neighbors in the club house, or playing billiards, you'll find endless opportunities for leisure and recreation right at your fingertips. $155,000714 Radnor Lane Smyrna, DE 19977
Courtesy: Keller Williams Realty Wilmington, (302) 299-1100
View additional infoIf you are looking for an active adult community with a sense of charm and a vibrant social scene, look no further than Bon Ayre. This beautifully renovated 2-bedroom, 2-bath home offers everything you need for comfortable and enjoyable living. Overlooking a large, serene pond, this home provides a peaceful retreat. Enjoy relaxing on the welcoming front porch with picturesque views. The main living area features an open concept design with luxurious vinyl plank flooring throughout, creating a modern and cohesive space. The kitchen boasts lovely white cabinets, gas cooking, and a cozy breakfast area, making it perfect for morning coffee or casual meals.The main bedroom includes a large walk-in closet and a full bath, while the second bedroom also offers a generous closet space. Bon Ayre offers a wonderful lifestyle for active adults in a welcoming and friendly environment. Donât miss your chance to join this exceptional community in the heart of Smyrna. Come and see your future home today! $539,90046 Farleigh Drive Smyrna, DE 19977
Courtesy: Mark L Handler Real Estate, (302) 999-9200
View additional infoIMMEDIATELY AVAILABLE AND MOVE-IN READY NEW HOME! This stunning Jamestown II C at 46 Farleigh Drive is a "Must See". Open design of this home allows for multiple entertaining spaces. Enjoy your formal living and dining rooms, and open family room with 9' first floor ceilings. The open floor plan flows into the large kitchen with 42" cabinets, granite counter tops, gas cooking, and stainless steel appliances with a built in microwave and breakfast area - a spacious sunroom beyond . The second floor has a large Owners' Suite featuring 2 walk-in closets and a deluxe en-suite bath with a separate tub and shower including double vanities . This spacious home has it all and is perfect for all lifestyles. The home includes 4 bedrooms, 2.5 baths, additional storage space in the unfinished basement and 2 car garage. Thoughtfully included is rough-in plumbing in the basement for a future bath with shower, sink and toilet. ( Photos may be of a similar or decorated model home.) $347,500660 Sorrell Circle Smyrna, DE 19977
Courtesy: Burns & Ellis Realtors, (302) 674-4220
View additional infoHere is your chance for a totally turnkey 2 bedroom end unit in Spring Meadow. Spacious and inviting living spaces including an open concept kitchen with ample cabinet and counter space, light filled sunroom, and luxurious primary suite with en-suite bath. One car garage and quiet yard with no backyard neighbors. Spring Meadow is one of Kent County's most sought after active adult communities with endless amenities: a beautiful clubhouse with kitchen, billiards room, fitness center, and glimmering outdoor pool. Lovely walking paths and well manicured grounds weave through the community as well, which is just off route 13 for easy access to all of Dover and Smyrna's amenities. Schedule your tour today. $549,00011 Felix View Court Smyrna, DE 19977
Courtesy: Keller Williams Real Estate - Newark, (302) 738-2300
View additional infoHey There!! I'm Bayard and I am the builders model home located in the highly sought after community of The Village of Eastridge. I am being sold fully furnished. I am ready for you to move in! I can sit here and tell you about myself all day, but you really need to see me. I have 3 bedrooms 3 1/2 baths, sunroom, sitting room, loft, partially finished basement includes a dry bar with wine cooler, built ins, entertainment system and pool table along with unfinished storage. I have hardwood floors, tile in my baths and laundry, a closet in my owner's suite that is ready for you to build a closet system in. Situated midway between Dover and Middletown, you'll find the Village of Eastridge, Kent County's premiere 55 community. The village is indisputably convenient to all of the popular retail stores, restaurants for every taste, and entertainment venues of every description. The community itself includes 34 acres of open space, walking trails, sidewalks, streetlights, and a fantastic clubhouse with several luxurious amenities as well as an outdoor picnic area, Bocce & shuffleboard courts. Association fee includes: Clubhouse, lawn maintenance, snow removal, common area maintenance. Agent must accompany buyer on first visit or pre-register before first visit on builder website in order to be compensated. $434,00089 W Braeburn Drive Smyrna, DE 19977
Courtesy: RE/MAX Affiliates, (267) 520-3711
View additional infoNice Colonial on a corner lot in popular Twin Willows. 4 bedrooms, Two Full and Two Half baths! Open eat in kitchen with a bright morning room. A beautifully finished basement has a full walk out (and a half bath) and plenty of storage space. Both a deck and patio await your summer barbeques. Recent upgrades include new deck and gazebo, finished basement with custom wet bar, new heater and A/C, new flooring and tile, freshly painted, framing, insulation, electrical, plumbing...the list goes on and on. Also has new solar panels installed to keep utilities low. Come see this beautiful home and make it yours today!
Courtesy: EXP Realty, LLC, (888) 543-4829
View additional infoAn elegant foyer with a split staircase creates a welcoming entrance to the Century. The expansive two-story sunken family room offers second-floor access through a split staircase centrally located to the spacious kitchen and breakfast area. The second level highlights an impressive balcony overlooking the family room, dual bedroom closets, and ample laundry room. The home features a private study and spectacular master bedroom suite, matching walk-in closets, and an elegant private bath. This is a to-be-built home. For additional information about Lake Como, visit the model home in Mt. Friendship. There isn't a model home in Lake Como.
Courtesy: EXP Realty, LLC, (888) 543-4829
View additional infoThe Jefferson, an impressive ranch home, features single-level living with three bedrooms and two full baths. This home includes nine-foot ceilings, an amazing kitchen, a large family room, and a formal dining room. The owner's suite includes a walk-in closet, a luxury bath with a garden tub, dual vanities, and a water closet. The photos are of a similar home. They are for marketing purposes only and are not of the actual house to be built. County, city, and school taxes, assessment value, and square footage are approximate. For additional information about this to-be-built home, visit the model home in Mt. Friendship. Use 31 Summit Dr. Smyrna for GPS. There isn't a model home in Lake Como. The HOA hasn't been established yet.
Courtesy: EXP Realty, LLC, (888) 543-4829
View additional infoWelcome to the Gladwyn! A grand entry and spacious owner's suite distinguish this home from all others. Featuring an open floor plan with a first-floor study, formal living and dining rooms, a large eat-in kitchen with an optional butler's pantry, and a family room with a cathedral ceiling, this home is perfect for entertaining. The kitchen includes a large walk-in pantry and an oversized first-floor laundry/mudroom. Upstairs, the owner's suite features a massive walk-in closet, a sitting room, a spacious bath with a corner soaking tub, a dual vanity, a separate shower, and a linen closet. Lake Como is just 15 minutes from the state's capital Dover, which offers major shopping centers, tourist destinations, and several universities and colleges. Easy commute to the Delaware beaches in just over an hour and local shopping. THIS IS A TO-BE-BUILT HOME. Photos are of a similar home. Photos are for marketing purposes only and are not of the actual house. County, City, School Taxes, Assessment Value, and Square Footage are approximate. The HOA hasn't been established yet. For additional information about this to-be-built home, visit the model home located at 31 Summit Dr. in the community of Mt. Friendship for information about the homes available in Lake Como.
Courtesy: EXP Realty, LLC, (888) 543-4829
View additional infoWelcome to the Charleston. It is a spectacular colonial featuring an open floor plan with a two-story foyer and a family room. First-floor study, formal living, and dining room. The spacious owner's suite set this home apart with a large soaking tub, double vanity, and dual walk-in closets. The Charleston includes a total of 4 bedrooms, two and one-half bathrooms, and a two-car garage. Options include a sunroom, morning room, and kitchen island. This is a to-be-built home. Home is proposed new construction. Photos are of a similar home. Photos are for marketing purposes only and are not of the actual home. County, City, School taxes, assessment value, and square footage are approximate. For additional information about this to-be-built home, visit the model home in Mt. Friendship. Use 31 Summit Dr. Smyrna for details about the homes available in Lake Como. There isn't a model home. The HOA hasn't been established yet.
Courtesy: EXP Realty, LLC, (888) 543-4829
View additional infoCharm abounds in our most intimate home. The classic two-story home features a front porch, a two-car garage, and nine-foot first-floor ceilings. The first floor includes an open family room, a large eat-in kitchen, and a formal living or dining room. The Berkshire also includes three secondary bedrooms, two and one-half bathrooms, and a large owner's suite with dual walk-in closets. Customize this home with a fireplace, tray ceiling, kitchen island, sunroom, or morning room. The pictures shown are not of the actual house. This is a to-be-built home. Photos are of a similar home. Photos are for marketing purposes only and are not of the actual house. County, city, school taxes, assessment value, and square footage are approximate. For additional information about this to-be-built home, visit the model home in Mt. Friendship for details about this community, as there isn't a model home. The HOA hasn't been set up yet.
Courtesy: EXP Realty, LLC, (888) 543-4829
View additional infoWelcome to Lake Como Woods. We've saved the best for last! The remaining three lots back to trees and Lake Como!With three thousand square feet of living space, the Hancock is one of our best sellers. This impressive home features four bedrooms, and two and one-half bathrooms and is built around a centrally located kitchen and charming breakfast nook. A two-story foyer and turned staircase open into the family room. The first floor also features formal living and dining rooms and a private study. Crown molding complements the living room and dining room. The owner's suite includes dual walk-in closets, a dressing area, a soaking tub, and a double vanity. A WALK-UP door has been added if you plan on finishing the basement.. Photos are not of actual homes. Lake Como Woods is a beautiful neighborhood consisting of only 63 homes. For additional information about this to-be-built home, visit the model home at Hidden Brook- 1153 Charleston Circle Dover
Courtesy: EXP Realty, LLC, (888) 543-4829
View additional infoWe saved the best for last! Only 3 remaining lots and they back to woods and Lake Como! The Legend features a 1st-floor owner suite with a grand two-story entrance and an open family room with a vaulted ceiling. A laundry/mudroom is located on the main level, conveniently off the entrance from the two-car garage. The second floor offers three spacious bedrooms with their own bath facilities. Crown molding in the living room and dining room. Chair rail in dining room. The basement has a walk-up basement. You'll be impressed by the long list of standard features. Lake Como Woods is a small community of only 63 homes. Lake Como Woods is just 15 minutes from the state's capital Dover which offers major shopping centers, tourist destinations, and several universities and colleges. Easy commute to the Delaware beaches in just over an hour and local shopping. THIS IS A TO-BE-BUILT HOME. Photos are of a similar home. Photos are for marketing purposes only and are not of the actual house. County, city, school taxes, assessment value, and square footage are approximate. For additional information about this to-be-built home, visit the model home in Hidden Brook-1153 Charleston Circle Dover.
Courtesy: EXP Realty, LLC, (888) 543-4829
View additional infoWelcome to Lake Como Woods! We've saved the best for last! Only 3 lots remaining and they all back to trees and Lake Como!The Gatsby is one of our finest floor plans. This model includes a stunning entrance that opens to the formal living and dining rooms, a first-floor study, and a large, centrally located kitchen with an island. The two-story family room leads to a rear staircase. The second floor includes a guest suite with a private bath and a unique "Jack and Jill" bath. The owner's suite features a sitting room, a large walk-in closet, a luxury bath with a garden tub, separate vanities, and a linen closet. Crown molding in the living room, and dining room. Chair rail in the dining room. A walk-up basement is also included. Lake Como is just 15 minutes from the state's capital of Dover, which offers major shopping centers, tourist destinations, and several universities and colleges. Easy commute to the Delaware beaches in just over an hour and local shopping. THIS IS A TO-BE-BUILT HOME. The pictures shown are not of the actual home. Photos are of a similar home. Photos are for marketing purposes only and are not of the actual house. County, city, school taxes, assessment value, and square footage are approximate. Lake Como Woods is a small community of only 63 homes. For additional information about this to-be-built home, visit the model home in Hidden Brook-1153 Charleston Circle Dover.
Courtesy: EXP Realty, LLC, (888) 543-4829
View additional infoWelcome to Lake Como Woods! We've saved the best for last. Only 3 lots remain and they back to woods and LAKE COMO!The Charleston Grand has been tweaked to perfection. The large two-story foyer splits the living room and dining room. You'll find the study tucked away in the rear of the house. The two-story family room has large windows. You'll find three nicely sized secondary bedrooms and a laundry room on the second floor. Double doors welcome you into the Owner's suite, complete with two large walk-in closets. You'll love the Owner's bath with split vanities, two linen closets, and a large garden tub. Crown molding is standard in the living room and dining room. If you're considering finishing the basement, you'll be pleased that a walk-out basement is included. Photos are of a similar home. Photos are for marketing purposes only and are not of the actual house. County, city, school taxes, assessment value, and square footage are approximate. The price listed is the base list price. Lake Como Woods is a small community of 63 homes. This house is not under construction.
26–50 of 89 properties displayed
How may I help you?Get property information, schedule a showing or find an agent |
|||||||||||||||||||||||||||||||||||||||||||||||||||||||||||||||||||||||||||||||||||
Copyright © Metropolitan Regional Information Systems, Inc.


