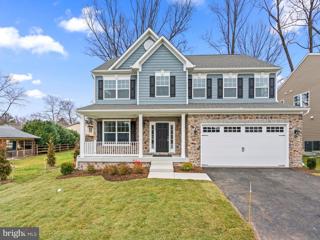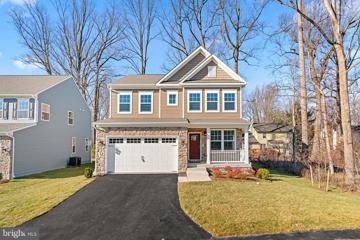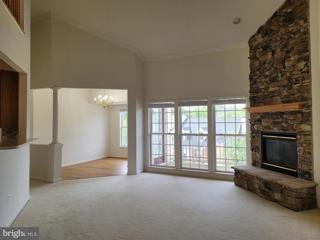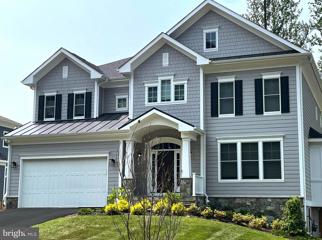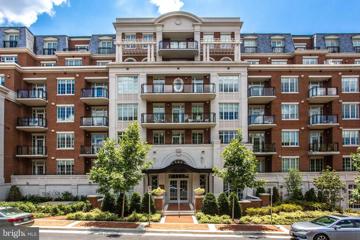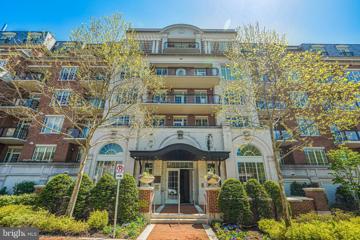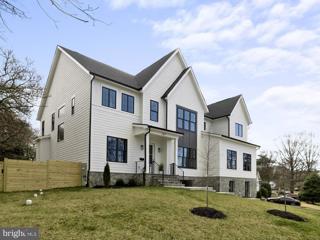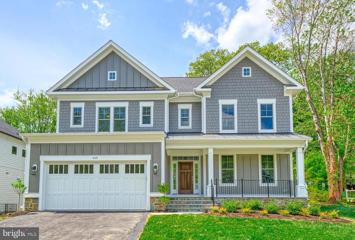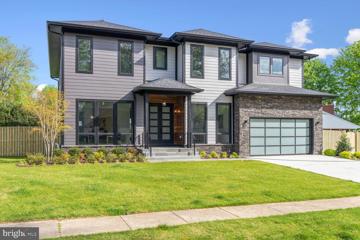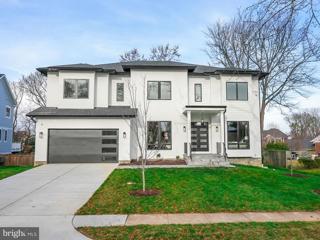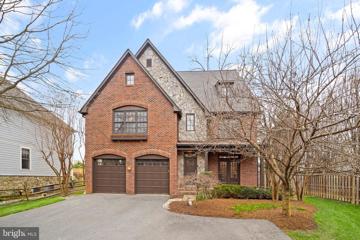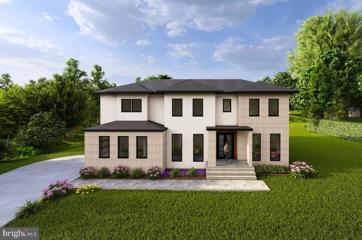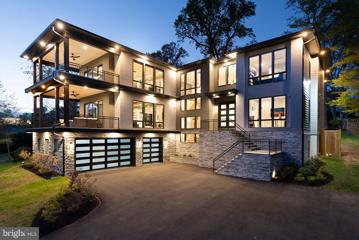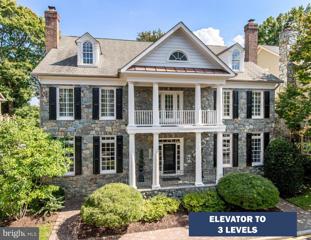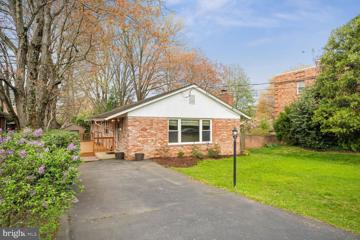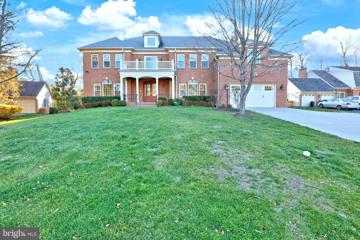 |  |
|
Mc Lean VA Real Estate & Homes for Sale
The median home value in Mc Lean, VA is $665,000.
This is
higher than
the county median home value of $610,000.
The national median home value is $308,980.
The average price of homes sold in Mc Lean, VA is $665,000.
Approximately 56% of Mc Lean homes are owned,
compared to 37% rented, while
7% are vacant.
Mc Lean real estate listings include condos, townhomes, and single family homes for sale.
Commercial properties are also available.
If you like to see a property, contact Mc Lean real estate agent to arrange a tour
today! We were unable to find listings in Mc Lean, VA
Showing Homes Nearby Mc Lean, VA
Courtesy: Maryland Real Estate Network, (240) 456-0016
View additional infoOpen house Sat and Sun 1-3pm to tour 2 new homes. The builder is now generously offering two incentive choices for a limited time. Either $15,000 credit to buyer as a closing credit if you use Lakeside Title for settlement and your lender OR, Truist is offering a 2/1 buydown for qualified buyers. Don't miss out. We are sure you will want to come personally tour the newly designed Chartley model built by Cornerstone Homes, Howard County's Award winning builder with over 30 years experience. This new section of Huntington Point II consists of 2 homes set back in a private enclave. Located in Columbia but no CPRA taxes. Enjoy a new home in the established community that offers recreational parks, trails and shopping. Easy access to Rt 32, I95, minutes to Ft Meade/NSA, JHUAPL and BWI business park. The Chartley offers a modern floorplan inside with 5 bedrooms, 3.5 baths, 3 finished levels and many thoughtful additions included in the price listed. Traditional colonial exterior with maintenance free materials, covered front porch with stone front and concrete floor. The interior floor plan offers an open concept with flexible uses for the rooms on the main level. Formal dining room with wainscotting could easily be a 1st floor den/office. Entering the kitchen there are 2 closets, a large double pantry and a handy broom/storage closet. The bright lighting in the home is a combination of the natural light from the many well placed windows & doors in addition to the recessed lighting & hanging fixtures. White cabinetry, tiled backsplash and Q stone Quartz brighten the kitchen and island. Appliances include the SS refrigerator, stove with hood vent (with outside exhaust), dishwasher and a combination built in microwave with 2nd oven. Generous island has room for 4 chairs comfortably. Breakfast nook with slider that would be the access to rear yard. Kitchen/dining area is open to the great room featuring 2 walls of windows and spacious living area. Coffered ceiling and a ceiling fan, accent the rooms modern decor. The 1st floor has LVP flooring. Leading upstairs is the open staircase with oak stairs, stained to match the LVP. Primary en suite features 2 large walk in closets, cathedral ceiling, ceiling fan, a luxurious bath with freestanding soaking tub, frameless glass enclosure around the tiled shower and a double sink vanity. The tiled hall bath services the other 3 spacious bedrooms. For added convenience, the laundry room is in the upper hallway. Downstairs the lower level is finished with large rec room, 3rd full bath and 5th bedroom with window and walk in closet. There is a utility closet and a storage room. The lower level has a walk up feature with stairs to the backyard. Yard has been sodded and landscaped. Paved driveway and 2 car garage with the EV charging rough in. Huntington in Southern Howard County, halfway between Baltimore and Washington, a commuters ideal location. Major routes, commuter buses and MARC trains are throughout the area. Howard County is well known for the parks and trails and this location has some of the most scenic along the Little Patuxent River and wooded trails that lead through Savage Park and Lake Elkhorn. Whether you bike, run or like to stroll, this area has so many options to wander. Stop by the open house or we can set up a private tour to see these beautiful homes.
Courtesy: Maryland Real Estate Network, (240) 456-0016
View additional infoWere you looking for a LOWER mortgage rate but disappointed about the latest headlines? We heard you! Cornerstone Homes is now generously offering an either or option. Choose from either a $15,000 credit at settlement, to be used towards buyers closing costs (use your own lender and Lakeside Title) OR for a limited time, Truist has a special introductory rate on a 2/1 buy down, for those qualified. Buy with your lower rate now and you can always refinance later if rates improve. Stop by the open house Sat or Sun 1-3pm and find out more. Personally tour the Highland model by Cornerstone Homes, Howard County's Award winning builder with over 30 years experience. Now finished and ready for immediate move in. Located in the new section of Huntington Point II, with only 2 homes set back off a private drive. Live in the Huntington section of Columbia and enjoy the scenic paths throughout the neighborhood and adjoining communities. There are numerous nature trails that connect through Savage Park or lead up to Lake Elkhorn, many along the rivers and creeks. Easy access to major routes including Rt 32, I95, minutes to Ft Meade/NSA, JHUAPL and the BWI business corridor. This brand new home comes fully finished on all 3 levels and features 6 bedrooms, 3.5 baths with an open floor plan offering flexible living spaces. The paved driveway leads to the 2 car garage which has an EV charging rough in. Covered front porch with stone front and cedar shake shingle accents. The great room, kitchen and dining areas expand across the entire rear living space on the main level. Light and airy with 3 sides of windows and plenty of overhead lights, including recessed. Gourmet kitchen, white on white, very large island/breakfast bar and stainless appliances. Q stone countertops, tiled backsplash, full overlay cabinets with soft close, glass door to the walk in pantry, wall microwave and 2nd oven in addition to the front control electric range with designer hood vent (venting to the outside). The entire first floor offers luxury vinyl planking floors. Open wood staircase has white risers and oak stairs stained to match the LVP. Upstairs each of the 4 bedrooms has generous walk in closets, including the primary suite, which has 2. Primary suite also offers a tray ceiling with fan and the connecting en suite has upgraded tiled shower with frameless glass door, separate soaking tub and large vanity with double sinks. In addition to the hall full bath, there is a separate laundry room for added convenience. The lower level is completely finished with 2 more bedrooms, the 3rd full bath and a rec room. The stairs lead up to the yard which is level and freshly sodded. Halfway between Baltimore and Washington, Southern Howard County is a great location for outdoor enthusiasts, nature lovers, and commuters! Ample choices for shopping, dining and entertainment. Not many new homes are located in such an established community with no CPRA taxes. Come by the open house and then we can set up a personal meeting with the builder so you can decide which incentives package suit your needs best.
Courtesy: Maryland Real Estate Network, (240) 456-0016
View additional infoRare find! You won't want to miss this end unit, 3rd floor condo with LOFT! Open, high vaulted ceilings with full staircase leading to the 400 extra sq ft of living space for a total of 1735 sq ft. The loft is a flexible space and would make a great family room or large private office area. This wonderful home is in an age restricted, secured building with elevator, right off of Rt 100 near the Timbers of Troy golf course. Convenient to shopping and restaurants. It is in excellent condition and move in ready. The open floor plan inside features walk in storage closets off the foyer, dining room, separate living room with 2 story stone front gas fireplace, den with french door access to deck. Modern kitchen with Corian countertops, 42" wood cabinets, pantry, SS ref('16), gas stove, microwave('21) and dishwasher and open to breakfast bar. Laundry closet with full size washer('18) and dryer. The 2nd bedroom suite has dual access bathroom with upgraded Jacuzzi soaking tub. The primary bedroom suite is the end of the hall with added windows being that it is an end unit. Dressing area with dual closets entry to en suite full bath with "Rebath" shower upgrade in 2023. Seller has also replaced the 50 gal HWH('18), central AC('21) and garbage disposal ('21). Nest controlled thermostat and Co2 detectors along with new 10 year Kidde smoke detectors. Finishing touches and photos are coming. All offers will be reviewed Monday May 13. $2,098,0001405 Buena Vista Avenue Mclean, VA 22101
Courtesy: Long & Foster Real Estate, Inc.
View additional infoStunning turnkey home in desirable McLean Village subdivision. This timeless residence has been exquisitely updated throughout. Renovations include Canadian White Oak hardwood floors on main level and lower level Bedroom/Office, new roof, new kitchen with expansive island, custom windows with custom window treatments, and new bathrooms. Primary bedroom suite boasts a gorgeous Avera custom closet by Container Store. In addition, new recessed lights and light fixtures throughout. Large gathering space in main level open floor plan as well as a light filled home office. Donât miss the welcoming private guest suite above the garage. Basement has a large family room, bedroom, bathroom and home gym. This residence is 15 minutes from downtown Washington DC and conveniently located to all amenities in McLean. Donât miss this opportunity to be in a luxurious and convenient location. $2,545,7001402 Pathfinder Lane Mclean, VA 22101
Courtesy: TTR Sothebys International Realty, (703) 714-9030
View additional infoBRAND NEW CONSTRUCTION BY SEKAS HOMES. COMING SUMMER 2024. THE CHANTICLEER III, THIS CENTER HALL PLAN SHOWCASES ELEGANT BALANCE IN IT'S FLOW OF WELL THOUGHT-OUT LIVING SPACES. THE CHANTICLEER III COMPLIMENTS TODAY'S FAST-PACED FAMILY. 2 CAR FRONT-LOAD GARAGE . STUDY AND DINING AREAS OFF THE FOYER. THE REAR OF THE HOME OFFERS A LARGE FAMILY-ROOM & KITCHEN WITH A FIREPLACE AND UPSCALE CHEFS-INSPIRED GOURMET KITCHEN AND WALK-IN PANTRY & BUTLER'S PANTRY. TERRIFIC KITCHEN TO COOK -IN & ENTERTAIN-IN FRIENDS AND FAMILY. 1ST FLOOR GUEST SUITE OFF FOYER. LOFT WITH FULL BATH. 9' CEILINGS. FAMILY ENTRANCE WITH MUDROOM AND BUILT-IN BENCHES & HOOKS & CUBBIES. UPSTAIRS IS A SPACIOUS PRIMARY SUITE AND THREE LARGE SECONDARY BEDROOMS FOR KIDS AND GUESTS EACH WITH ITS OWN BATHROOM AND LOFT WITH FULL BATH. UNWIND IN THE OVER-SIZED PRIMARY SUITE SLEEPING AREA ALONG WITH TWO WALK-IN CLOSETS. THE MASTER BATH ITSELF HAS A LUXURIOUS BATH & OVERSIZED SHOWER IN YOUR PRIVATE RETREAT. THIS IS NEW CONSTRUCTION. FINISHED LOWER LEVEL WITH RECREATION ROOM WITH BEDROOM 5/BATH 5 & EXERCISE ROOM INCLUDED AS WELL. NEW CONSTRUCTION BY SEKAS HOMES. MOVE-IN SUMMER 2024. PHOTOS ARE FORMER MODEL OF THE CHANTICLEER III. $2,599,0001434 Cedar Avenue Mclean, VA 22101
Courtesy: Washington Fine Properties, LLC, info@wfp.com
View additional infoAn exceptional opportunity for a better than new custom home built by Buchanan-Price, a local McLean builder known for their quality and attention to detail. Much bigger than it looks, this modern farmhouse offers approx. 6,100 SF with stunning 10â, 13â and 16' ceilings on the main level, a MAIN-LEVEL Primary Suite, designer finishes, and a fantastic outdoor space that will captivate even the most discerning buyer. Located on a great street in the heart of the Village of West McLean, a sought-after community with excellent proximity to downtown McLean. Step inside and be wowed by the open floor plan, designed by architect Richard Foster of Foster Zimmerman. This home effortlessly blends sleek, contemporary design with soaring ceilings and farmhouse charm. From the Mahogany front door to the custom white oak, wide plank flooring, every detail has been carefully curated to ensure luxury and comfort at every turn. The showstopper on the main level is a great room with 16â ceilings + windows and gorgeous oversized gas fireplace, adjacent to the main level primary suite with 13â ceiling. The suite with spa bath provides the ultimate retreat with its volume ceiling and luxurious finishes. Upstairs, there are 4 additional bedrooms & 3 baths that all open onto an upper family room. Bonus stackable laundry unit was added for convenience. Gather in the light-filled kitchen, where modern high-gloss cabinetry with soft closing hardware and top-of-the-line appliances create a culinary haven. Designer lighting illuminates the kitchen island, while a waterfall countertop and custom backsplash adds to the sophistication. The home offers two laundries plus an additional laundry hookup in the mudroom, and an attached two-car garage complete with custom storage and an epoxy floor. Relax and unwind in the delightful outdoor living room, with a gas fireplace and surrounding pergola, perfect for enjoying cozy evenings under the stars. Entertain with ease in the finished lower level, complete with a wet bar and gas fireplace with stone surround, the 6th bedroom or office and full bath, laundry room, workshop and large storage room.  This exceptional home offers the perfect blend of sophistication and warmth. Don't miss your chance to experience luxury living at its finest â schedule a visit today and make this dream home yours.
Courtesy: Long & Foster Real Estate, Inc., (703) 790-1990
View additional infoMcLeans most incredible condo building set right in the heart of the new-town streetscape, The Signet. Superb location - just blocks away from the retail centers and restaurants of downtown McLean, minutes to Georgetown and DC, over a mile to Silver Line Metro and only 3 miles to the shopping of Tysons Corner! Fifth floor unit is a surprisingly spacious two bedroom, two grand bathroom abode. Hardwood floors throughout. The open plan reveals its gorgeous Chef caliber huge island kitchen with state-of-the-art appointments. The dining area opens to a balcony overlooking the tree-tops and exercise courtyard below - perfect for your morning coffee. The great room is light filled. The primary suite features a grand bath plus a private second balcony. Unit has 2 parking spots in the secure garage parking (space 135 & 136). Privacy roller shades and built in speakers. The Signet features lots of amenities including a grand lobby entrance with full-serve concierge, beautifully landscaped courtyard with 4 lounge areas offering: tables, fire pit area with seating, Trellis-covered outdoor bar and grilling area with sink, fridge and dining tables. There is a clubroom, fitness center, sauna, steam room, massage room, fitness trail, pet spa & much more!
Courtesy: Compass, (301) 298-1001
View additional infoJUST LISTED! Gorgeous 1 Bedroom + Den features a sunny wall of glass overlooking the tree canopy from the landscaped courtyard on the third floor. The open floor plan includes a chefâs kitchen and balcony and features a chandelier and gorgeous light fixtures from an international glass lighting artist. The sense of calm is highlighted by a custom-painted sky and clouds on the ceiling. Luxury amenities include 24/7 front desk and concierge, 3,000 Sq Ft private fitness center with a sauna and steam rooms. Pet friendly with a Grooming & Wash Station. Two secure parking spots and a storage cage convey. The popular Signet is an easy stroll to great restaurants, shops and grocery options in the highly coveted McLean community. Enjoy easy living in the building. This one won't last...!
Courtesy: Giant Realty, Inc., 703-641-4989
View additional infoLuxury at its finest! This sunlit and spacious third-floor unit boasts a balcony overlooking the center courtyard. Featuring 1 bedroom and 1 full bath, spanning 1,246 sqft, this residence has been meticulously updated. Highlights include a tile backsplash, den with large custom-built cabinet and bookcase, and a Control4 system seamlessly integrated throughout the unit. The Control4 system offers a personalized and unified smart home experience, allowing for the automation and control of connected devices such as lighting, audio, video, climate control, intercom, and security. Enjoy the elegance of new engineering hardwood floors and fresh paint throughout. The large primary bedroom suite includes a walk-in closet, while the gourmet kitchen features a spacious island and high-end appliances. The Signet condominium provides exceptional amenities, including a friendly and professional 24-hour front desk/concierge, on-site manager, fitness center, party/meeting room, patio & grill area, and beautifully maintained grounds. Additionally, pet-friendly accommodations are offered. Conveniently, 2 assigned parking spaces and 1 storage unit are included with the unit. Don't miss the opportunity to call this luxurious residence home! $2,810,0001327 Mayflower Drive Mclean, VA 22101
Courtesy: KW Metro Center, (703) 535-3610
View additional infoWelcome Home! Discover unparalleled luxury in the heart of McLean, Virginia with this newly constructed 7-bedroom, 7.5-bathroom home nestled within the charming Broyhills McLean Estates. Offering an exquisite blend of space, elegance, and modern convenience, this residence is a masterpiece of contemporary living. Laid out thoughtfully by no other than reputable design and build contractor Bella Home Design. From the moment you walk through the front door you will feel right at home! The picturesque formal dining & living room invites you into the property and leads you into the Great Room. The Great Room & Gourmet Kitchen are absolutely flooded with natural light. The kitchen is truly an entertainer/chef's DREAM, with oversized island, oversized custom pantry and butler pantry with high-end stainless steel appliances, custom cabinets, quartz countertops & backsplash. The automated light up stairway leads and tall windows by the stunning staircase bring the scene indoors and make the open layout with 10-ft ceilings and gorgeous hardwood floors even more dramatic. You are guided by the custom light staircase to the upper floor which boasts four generously sized bedrooms, each with its own en suite bathroom and walk-in closet, ensuring the utmost comfort and privacy. Additionally, a spacious laundry room simplifies the daily tasks of life. Outside, a grilling deck and a screened porch invite you to entertain guests and unwind in a private oasis. These spaces are perfect for enjoying the beautiful evening entertaining family & friends. The fully finished basement is a haven of entertainment and relaxation, featuring two additional bedrooms with en suite bathrooms, a media room, a recreation room, fireplace and a wine cellar. This area is tailor-made for hosting parties and family gatherings. Don't miss your chance to call this exceptional residence your dream home. Schedule a showing today and experience the epitome of modern luxury living.
Courtesy: TTR Sothebys International Realty, (703) 714-9030
View additional infoBRAND NEW CONSTRUCTION! SEKAS HOMES. MERGING DESIGN AND CRAFTSMANSHIP, THE HIXTON II W/ LOFT BEDROOM/BATH WITH FIRST FLOOR GUEST SUITE. NUMEROUS ELEGANT TOUCHES. 4 LEVELS OF LIVING!!AN OPEN ENTRY FOYER DRAWS YOU INTO A LIGHT FILLED MAIN LEVEL GREETING HALL LEADING TO THE MAIN LEVEL MADE FOR ENTERTAINING AS WELL AS FAMILY LIVING. FIRST-FLOOR GUEST SUITE WITH BATH WITH OVERSIZED SHOWER AND WALK-IN CLOSET. A CHEF'S KITCHEN, FORMAL DINING, MUDROOM, LARGE FAMILY ROOM WITH A STUNNING FOCAL-POINT CUSTOM FIREPLACE COMPLETES THE MAIN LEVEL. BRAND NEW CONSTRUCTION. AN INVITING PRIMARY SUITE PRESENTS A TRAY CEILING, NUMEROUS WINDOWS AND OPULENT BATH WITH SOAKING TUB AND SEPARATE GLASS SHOWER. THREE SPACIOUS SECONDARY BEDROOMS EACH WITH A PRIVATE EN-SUITE AND WALK-IN CLOSET COMPLETE THE SECOND FLOOR. THE LOWER LEVEL RECREATION AREA IS A GREAT HIDE-AWAY ALONG WITH AND A 5TH BEDROOM SUITE. HURRY TO SELECT INTERIOR FINISHES, CUSTOMIZE AND PERSONALIZE YOUR HOME WITH YOUR EXQUISTE TASTE & STYLE BRAND NEW CONSTRUCTION NY SEKAS HOMES, MOVE-IN SUMMER 2024. CALL TODAY FOR SPECIAL 3.875 FINANCING. $2,810,0001412 Mayflower Drive Mclean, VA 22101
Courtesy: Washington Fine Properties, LLC, info@wfp.com
View additional infoConstruction complete! New privacy fence. A luxurious 7,200+ square foot, 6-bedroom, 6-Full, 2-Half Bath home offering unsurpassed quality of construction, design and finishes. Set on a spacious one-third-acre corner lot in McLean's prestigious Broyhill McLeans Estate neighborhood - a prime location near Metro, Tysons, 495, in the Mclean HS cluster. The home offers sleek design, highest quality components and construction, and every possible amenity, in a serene environment. You will see superior quality in the home's inspired floor plan, featured ten-foot-tall ceilings, eight-foot-tall doors, large black trim Anderson windows and exterior doors, premium engineered hardwood flooring, Kohler and other quality fixtures. At the heart of the home is the beautiful, spacious Family Room with gas fireplace. The adjacent Kitchen and Breakfast Area offer large windows and doors leading to the Deck and landscaped grounds. The exceptional Kitchen features an imposing center island, quartz/waterfall countertops, American-made lifetime warranty cabinetry, Dacor 6-burner gas range, Zephyr range hood, Dacor side-by-side refrigerator, double wall ovens, dishwasher, microwave drawer, Monogram beverage cooler and Pantry. Approaching from the impressive stone-accented front of the home, a custom double entry front door leads to a spacious Foyer, Office, and lovely Living and Dining Rooms with nearby Butler's Pantry. The main level provides a Bedroom, Full Bath and Half Bath and Mudroom at the entry to the oversized 2-car Garage. Upstairs, an open sitting and gathering area is enhanced with a doorway opening to the Balcony providing seated outdoor space with views of the grounds. The exquisite Primary Bedroom suite spans the entire depth of the home, offering a gas fireplace, sitting area, two large walk-in closets, and dry bar. The spa-like Primary Bathroom provides a frameless glass shower, free-standing tub, double quartz-topped vanities, water closet, and heated luxury tile flooring. All three additional upper level Bedrooms have ensuite baths and walk-in closets. A generous Laundry Room and linen closet are located on this level. Luxury continues on the Lower Level, which is designed to be enjoyed - with a fully finished Family Room, Recreation Room, Bedroom, Full Bath, Half Bath, Media Room and Gym. A wet bar offers seating and sets the scene for entertaining on this level. The builder has excelled in creating an entertainers' dream, a private retreat and place to work and relax in luxury, in an enviable McLean setting. $2,995,0001422 Mayflower Drive Mclean, VA 22101
Courtesy: Compass, (703) 266-7277
View additional infoJust completed, this home is waiting for you! This nearly 7,000 sq ft home by YR Design and Build has 7 Bedrooms, all with their own private en-suite full bathroom, and 1 half bath. The main level is spacious, with a formal living room and dining room at the front of the home, and a large kitchen and family room on the back of the house. A main level bedroom with private bathroom makes this home very attractive. The added breakfast room and access to a large deck make the home so bright with two sliding doors and many windows on all sides. The island kitchen features a gourmet stainless suite of appliances from Wolf, SubZero and Cove, with a Ruvati Workstation sink and Kohler Faucet. The designer touches like tray ceilings and custom trim are noted throughout, with additional luxurious touches included in the design like a butler's pantry and plentiful storage on all levels. The upper level has 4 bedrooms and 4 full bathrooms. The large primary bedroom on the rear of the home has a massive walk in closet with built-ins, leading to a spacious primary en-suite with soaking tub, enclosed shower, and dual vanities. The three other bedrooms are roomy and bright, each with spacious closets and private bathrooms. There is also a sitting area, as well as the laundry room for the home. The lower level of the home has a fully finished basement with a walk-up access to the rear yard. There is a wet bar with space for appliances and seating. There is a bedroom on this level with a private bathroom, as well as a gym room, rec room, mechanical room, and a full bathroom. $1,949,9901516 Pathfinder Lane Mclean, VA 22101
Courtesy: Real Broker, LLC - McLean, (850) 450-0442
View additional infoDiscover unparalleled elegance and privacy at 1516 Pathfinder Lane, a distinguished single-family home nestled in the heart of Mclean. This expansive residence boasts over 5,000 square feet of meticulously finished living space, featuring 6 bedrooms and 6.5 bathrooms, including thoughtfully designed in-law and au-pair suites on the third story and basement levels. Set back from the road on a rare, sought-after lot, this home offers an exceptional level of privacy and tranquility. The exterior, a stunning combination of brick and stone, sets the tone for the luxury that lies within. Inside, hardwood flooring graces the main level and primary bedroom, where a vast walk-in closet and two stone fireplaces add a touch of warmth and sophistication. The home's design is complemented by a large custom flagstone patio in the fenced backyard, perfect for entertaining or quiet evenings under the stars. Recent designer paint updates in 2024 refresh the home's aesthetic, ensuring a contemporary and inviting atmosphere throughout. The unique layout includes separate in-law and au-pair suites, providing comfort and privacy for everyone. Additional features include in-wall speakers for surround sound home theater, home office, laundry room on the primary bedroom level, unfinished space in the basement for storage and a workshop and new roof in 2021 with hail-resistant shingles. The location of this home is as impressive as its features, with Lewinsville Park less than a quarter mile away and McLean High School less than half a mile, placing recreation and top-tier education within easy reach. 1516 Pathfinder Lane is more than just a home; it's a sanctuary designed for those who appreciate luxury, privacy, and convenience in one of Mclean's most desirable neighborhoods. $1,559,9006817 Lowell Avenue Unit 504 Mclean, VA 22101
Courtesy: McWilliams/Ballard Inc., info@mcwilliamsballard.com
View additional infoNow Selling! The Lowell Condominiums is a boutique building with only 44 homes! Availability ranges from Two Bed/Two Bath to Three Bedrooms +Den homes. Experience the array of amenities and the charm that The Lowell brings to life. The Lowell creates a holistic lifestyle with on-site amenities, including a fitness center, multiple club rooms, a landscaped courtyard with gas grills, designated dining areas, gas firepits, and a 2-story lobby with onsite staff. Garage parking is included. EV Chargepoint and residential storage are available for purchase. Located in the heart of downtown Mclean, The Lowell's location offers more than just local convenience. You'll enjoy seamless access to the Silver Line Metro, connecting you directly to the bustling cultural destinations of Washington, D.C. Now taking appointments, call or email to schedule your tour of the new model home. $1,269,9006817 Lowell Avenue Unit 407 Mclean, VA 22101
Courtesy: McWilliams/Ballard Inc., info@mcwilliamsballard.com
View additional infoNow Selling! The Lowell Condominiums is a boutique building with only 44 homes! Availability ranges from Two Bed/Two Bath to Three Bedrooms +Den homes. Experience the array of amenities and the charm that The Lowell brings to life. The Lowell creates a holistic lifestyle with on-site amenities, including a fitness center, multiple club rooms, a landscaped courtyard with gas grills, designated dining areas, gas firepits, and a 2-story lobby with onsite staff. Garage parking is included. EV Chargepoint and residential storage are available for purchase. Located in the heart of downtown Mclean, The Lowell's location offers more than just local convenience. You'll enjoy seamless access to the Silver Line Metro, connecting you directly to the bustling cultural destinations of Washington, D.C. Now taking appointments, call or email to schedule your tour of the new model home. $2,249,9006817 Lowell Avenue Unit 603 Mclean, VA 22101
Courtesy: McWilliams/Ballard Inc., info@mcwilliamsballard.com
View additional infoNow Selling! The Lowell Condominiums is a boutique building with only 44 homes! Availability ranges from Two Bed/Two Bath to Three Bedrooms +Den homes. Experience the array of amenities and the charm that The Lowell brings to life. The Lowell creates a holistic lifestyle with on-site amenities, including a fitness center, multiple club rooms, a landscaped courtyard with gas grills, designated dining areas, gas firepits, and a 2-story lobby with onsite staff. Garage parking is included. EV Chargepoint and residential storage are available for purchase. Located in the heart of downtown Mclean, The Lowell's location offers more than just local convenience. You'll enjoy seamless access to the Silver Line Metro, connecting you directly to the bustling cultural destinations of Washington, D.C. Now taking appointments, call or email to schedule your tour of the new model home. Delivery anticipated for end of year, early Q1 2025 $2,350,0001271 Kensington Road Mclean, VA 22101
Courtesy: TTR Sothebys International Realty, (703) 714-9030
View additional infoIntroducing an exceptional opportunity nestled in the heart of McLean. This grand french colonial, spanning over 8,000 square feet, seamlessly marries timeless sophistication with contemporary comfort. Boasting 6 bedrooms, four full baths, and one half bath, this home embodies sophisticated living. The main floor graciously hosts expansive rooms, ideal for both hosting gatherings and everyday life. A formal living space, a distinguished library perfect for a home office, and a sprawling formal dining area offer ample room for memorable occasions. The well-appointed kitchen is designed for versatility and practicality, featuring a generous central island and a breakfast nook that seamlessly flows into the family room. Upstairs, the second level accommodates five bedrooms and three full baths. The stunning owner's suite steals the show, presenting a spacious walk-in closet and a lavish en-suite bath. The lower level adds flexibility, featuring a recreational area, a media room, a well appointed wet bar/kitchenette, a room with a lap pool and a bedroom with a full bathroom. Nestled in the heart of McLean and less than 8 miles from Washington, DC, this location boasts unparalleled convenience. Commuters will delight in the proximity to I-495, the GW Parkway, and metrorail stations, ensuring effortless access to key destinations across the region. *Note- Plat attached to docs. Property lot includes Lot 1, 2, 3 & A. Tax record does not reflect the full size of the property. $3,799,5001506 Dewberry Court Mclean, VA 22101
Courtesy: Northern Virginia Real Estate Inc., 703-967-1600
View additional infoBuilder Financing Available as low as 3.75%-- incredible rates! Call now for more info! Experience unparalleled luxury living at 1506 Dewberry Court, McLean, VA, a stunning new construction estate by L'avenir Custom Homes. Boasting 8,808 square feet of sophistication, this contemporary masterpiece offers a seamless blend of opulence and functionality. Entertain in style with a spacious open-concept layout, 10' ceilings, and a plethora of upscale amenities designed for hosting unforgettable gatherings. Rear covered Porch is convertible to Screened Porch. Elevator Ready and Waiting for a pool in the backyard! Indulge in the ultimate in comfort with 7 spacious bedrooms, each featuring its own lavish full bath and expansive custom walk-in closet. The main level impresses with a chef's Kitchen equipped with Thermador Professional appliances, a first-floor Bedroom suite, and 3 fireplaces including an outdoor fireplace on the covered balcony/screen porch. The lower level offers additional living space, including a Bedroom suite, media room, gym, and expansive recreation area. Conveniently located near Tysons Corner, this private .5-acre oasis provides easy access to downtown McLean, Metro, parks, and esteemed schools. Don't miss the chance to make this exquisite property your new home. Schedule a visit to the model home todayâmove-in ready by mid to end of May. $4,500,0006884 Churchill Road Mclean, VA 22101
Courtesy: Keller Williams Realty
View additional infoWelcome to 6884 Churchill Road, an exquisite architectural masterpiece boasting 9,281 square feet of luxurious living space, fulfilling everyoneâs dream of the ideal dream home. Step into a realm of sophistication as you're welcomed by a captivating modern 2-story foyer, surrounded by walls of glass, bathed in natural light and adorned with stunning fixtures and the finest architectural elements. The expansive two-story Great Room and elegant Dining room epitomize refined living. Indulge your culinary desires in the Gourmet Chef's Kitchen, complete with Thermador premium stainless-steel appliances and a separate Catering Kitchen and a walk-in Pantry. Unwind in the inviting Family Lounge featuring a direct-vent linear gas fireplace with stunning full wall height porcelain tiles. Ascend to the thoughtfully designed second floor, where a luxurious owner's suite awaits with a spacious private balcony, walk-in closet, deep soaking tub, TOTO toilet, and glass shower. Three additional Bedrooms Suites each are generously sized and bathed in natural light. The finished lower level beckons with modern amenities, including a wet bar accompanied by a separate Wine Storage Room, a Fitness Studio, a 7.2 surround sound prewired Media Room, and a spacious Bedroom Suite, along with access to a 3-car Side Load Garage. The home is beautifully sited on a very premium lot in the heart of Langley. A special feature is a spacious rear Porch with an outdoor gas fireplace and electric ceiling heaters, all overlooking a large beautiful fenced and landscaped back yard, allowing plenty of space for a pool! The area offers easy access to all schools in the Langley Pyramid and a quick commute to DC, Tysons Corner and two major airports with an easy stroll into downtown McLean with its many great restaurants and shops. This magnificent home, the Meadowland model built by very highly esteemed Green Valley Custom Builders, embodies spaciousness, drama, refinement, and elegance at every turnâa true testament to unparalleled luxury living. Welcome to McLean. $2,799,0007205 Farm Meadow Court Mclean, VA 22101
Courtesy: Long & Foster Real Estate, Inc., (703) 759-9190
View additional infoExceptional residence in an exclusive gated enclave â Welcome to this meticulously maintained Evans Farm home, a true turn-key gem offering a generously proportioned floor plan with the added luxury of an elevator. As you enter, the stone exterior lead to an inviting foyer adorned with 10â ceilings, detailed crown molding and continuous hardwood floors. The two-car side-loading garage seamlessly shares the entry level with the expansive kitchen, boasting top-of-the-line Viking and Subzero appliances, bespoke lighting, and a separate breakfast room. The main level features a tasteful living room, exquisite dining room and a sunlit family room each featuring gas fireplaces for added ambiance. A dedicated study and two well-appointed powder rooms enhance the functionality of the level. Ascend to the upper level to discover a sumptuous ownerâs suite with gas fireplace, comfortable sitting area, private terrace, dual walk-in closets and recently renovated spa-like bathroom with dual vanities. This level also accommodates 3 additional bedrooms, one with an ensuite bath and 2 sharing a buddy bath, along with a conveniently located laundry room accessible from the hallway. The fully finished third level presents a versatile fifth bedroom/craft room with a full bath and spacious bonus room currently being used as an office. The lower level is an entertainerâs delight, featuring a large recreation room with wet bar, theater room with tiered seating, pool room and ample storage. Step outside to the expansive stone and Trex patio within the fenced yard, offering a perfect retreat. This neighborhood maintains its original charm with mature trees and charming brick sidewalks defining this lovely, gated community just moments away from Lewinsville Park, the Farmerâs Markets and downtown McLean. Welcome Home! $1,120,0001168 Kensington Road Mclean, VA 22101
Courtesy: Realty Aspire, (703) 409-5326
View additional infoCozy and bright, single-family home at top location, within walking distance to the Mclean Business District. Beautiful flat yard backing to common space and trees. Top schools. Roof and A/C both replaced in recent years. House is immaculate and in move-in condition. $4,499,0007102 Capitol View Drive Mclean, VA 22101Open House: Sunday, 5/19 2:00-4:00PM
Courtesy: Washington Fine Properties, LLC, info@wfp.com
View additional infoRecently completed, this new construction by The Green Building Group features over 12,000 square feet of exquisite architecture and cutting-edge technology in the highly sought-after Hansborough neighborhood. Upon entering through the custom Avant Iron entry door, you'll find yourself in the stunning foyer that leads to the dining room and a sumptuous office. The family room showcases a linear gas fireplace, Italian book-matched porcelain slab, and floating shelves. A chef's kitchen, boasts top-of-the-line appliances, a 10-foot quartz island, and modern slab cabinets. A spacious pantry is equipped with a sink, dishwasher, deep drawers, quartz countertops, and ample shelving. The main level also features a private bedroom with a full bath, two powder rooms, and a convenient mudroom. A stunning floating staircase leads to the upper-level sitting area, opening to a Trex deck overlooking the backyard. The owner's suite offers a sitting room with a coffee bar, complete with a fridge and sink, and access to a private screened yoga balcony. The luxurious bathroom features dual vanities, a dual shower, and a freestanding tub. Two custom walk-in closets come with a makeup desk, an oversized LED mirror, a bench, and a central island with multiple drawers. The upper level also boasts three ensuite bedrooms and a laundry room. The fully finished lower level includes a recreation room with a wet bar, a fitness room, a theater, a cedar sauna, and two bedrooms with full baths. Outdoor living is a delight with a fully fenced, flat backyard, a covered porch with phantom screens, an outdoor gas fireplace, and Cumaru ceilings. The attached two-car garage includes an EV charger and an option for a car lift. The property is elevator-ready and includes an irrigation system that can be controlled via smartphone. Located in the Langley High School pyramid and just minutes from Tysons, Clemyjontri Park, downtown McLean, and within walking distance of schools, the library, and McLean Central Park, this property perfectly balances convenience and luxury. $2,898,0007008 Hamel Hill Court Mclean, VA 22101
Courtesy: Fairfax Realty Select, 7035858660
View additional infoGorgeous ALL Brick Colonial home Custom built in 2013 , located on a quiet cul-de-sac just blocks away from McLean High School. This beautiful home features 6 Bedrooms, 6 Full Baths, and 1 Half Bath with a 2-Car Garage. Grand entrance into a 2 story foyer with a beautiful curved staircase. Gorgeous finishes throughout the home featuring Brazilian cherry hardwood floors on all 3 levels, Built-in ceiling speakers, 2 Laundry Rooms, 2- gas fireplaces, 2 Kitchens and Main level Master Suite. Main Kitchen features updated kitchen cabinets, butler's pantry, all stainless steel Jenn Air appliances, large island with granite countertops and bar style seating. Upper Level Master Bedroom features a lavish jetted tub and glass enclosed shower, sitting room, 2 walk-in closets, and 3 face gas fireplaces. Lower Level is perfect for entertaining with a large recreation room and wet bar, also features 4 extra bonus rooms that can be used for an Office, Media Room, Play Room, and Exercise Room. The home backs to Lewinsville Park with a private gate out to the backyard. Easy access to entertainment hubs of Tysons, and McLean $4,499,0007201 Old Dominion Drive Mclean, VA 22101
Courtesy: Washington Fine Properties, LLC, info@wfp.com
View additional infoWelcome to an enhanced Mediterranean sanctuary, now available at a new attractive price and boasting a rejuvenated aesthetic that highlights its enduring elegance. Nestled on an expansive 2.4-acre estate, this property masterfully blends Italian architectural grace with the vibrant essence of Mediterranean gardens and a secluded pool retreat, offering a serene escape mere moments from the heart of downtown McLean. The residence greets you with its distinctive red tile roof sourced from Italy, complemented by stucco exteriors and intricate stone details, embodying the quintessential Mediterranean charm. Upon entering, you are welcomed by exquisite carved doors featuring wrought iron embellishments, leading you into an interior of unparalleled sophistication. The grand foyer, adorned with bespoke Versace tiles, ushers you into elegantly appointed living spaces, including a formal dining room, a serene living room, and a distinguished home office framed by French doors. The state-of-the-art designer kitchen serves as the heart of the home, equipped with premium appliances, custom cabinetry, and an auxiliary catering kitchen to streamline culinary endeavors. An adjacent balcony with a grill connection enhances the culinary experience. The main level continues to impress with a cozy breakfast nook opening to a majestic family room with a stone fireplace, a media room, and a sun-drenched conservatory offering sweeping views of the verdant grounds. The owner's suite on the main level is a private haven, featuring direct access to the pool and dual walk-in closets, complemented by a luxurious bath with dual vanities, a whirlpool tub, and a steam shower, epitomizing spa-like indulgence. Upstairs, four spacious ensuite bedrooms await, while the lower level reveals a sanctuary of entertainment and relaxation, including a recreation room, fitness area, sauna, game room, and additional bedroom suite. Outside, the exquisitely landscaped gardens and a dedicated vegetable patch envelop you in nature's tranquility, while the pool area, complete with a waterfall and outdoor kitchen, offers a sublime retreat. This Mediterranean jewel embodies a lifestyle of sophistication and leisure, promising a unique blend of cultural richness and contemporary comfort. How may I help you?Get property information, schedule a showing or find an agent |
|||||||||||||||||||||||||||||||||||||||||||||||||||||||||||||||||||||||||||||||||||
Copyright © Metropolitan Regional Information Systems, Inc.


