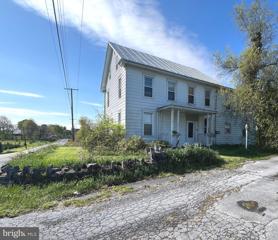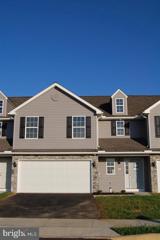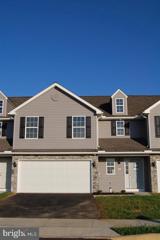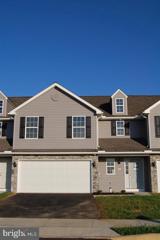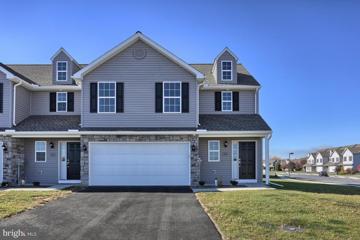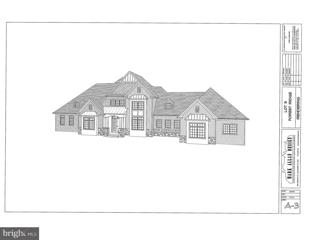 |  |
|
Palmyra PA Real Estate & Homes for Sale23 Properties Found
The median home value in Palmyra, PA is $310,000.
This is
higher than
the county median home value of $185,000.
The national median home value is $308,980.
The average price of homes sold in Palmyra, PA is $310,000.
Approximately 56% of Palmyra homes are owned,
compared to 39% rented, while
5% are vacant.
Palmyra real estate listings include condos, townhomes, and single family homes for sale.
Commercial properties are also available.
If you like to see a property, contact Palmyra real estate agent to arrange a tour
today!
1–23 of 23 properties displayed
Refine Property Search
Page 1 of 1 Prev | Next
Open House: Thursday, 9/19 4:00-6:00PM
Courtesy: Berkshire Hathaway HomeServices Homesale Realty, (800) 383-3535
View additional infoWelcome home to 235 N College Street! A Charming 2 bedroom 1 1/2 bathroom home located in the heart of Palmyra! Step up to the expansive wrap around porch, perfect for enjoying your morning coffee or catching up with the neighbors! Inside you'll find warm and welcoming living space that flows effortlessly from room to room. This homes newer air conditioning systems offers comfort all year round, while the 2nd floor laundry adds convenience to your daily routine- no more hauling laundry up and down the stairs! Outback, a wooden deck awaits, perfect for entertaining! You will also appreciate the off street parking in the rear of the home, giving you easy access without the hassle of finding street parking! Located close to all of the essentials, you won't want to miss this one! Call today to schedule your private tour!
Courtesy: Coldwell Banker Realty, (717) 534-2442
View additional infoWelcome to 1331 Cambridge Ct, a charming two bedroom, 1.5 bathroom townhouse located in the highly sought after Rockledge community. This well-maintained property features beautiful hardwood floors, adding a touch of elegance to the space. Upstairs, you will find two spacious bedrooms with closets and a shared full bathroom. Enjoy the convenience of a half bath on the main level for guests. Step outside to the private patio area, ideal for enjoying your morning coffee or hosting summer BBQs. With its prime location in Rockledge, this townhouse offers easy access to shopping, dining, and entertainment options. Don't miss out on the opportunity to make this lovely property your new home!
Courtesy: AARE, (888) 322-4368
View additional infoWelcome to 109 Highland Circle, Palmyra, a charming brick rancher boasting 5 bedrooms and 3.5 bathrooms across 3,750 sq ft of living space. Nestled on a serene 0.72-acre lot in the desirable Lower Dauphin School District, this home has undergone significant renovations in 2015, including a modern kitchen and energy-efficient windows. Enjoy two fireplaces, a finished daylight basement, and a private patio for outdoor entertaining. Buyer's agent to verify all measurements.
Courtesy: Coldwell Banker Realty, (717) 534-2442
View additional infoWelcome to your dream home in the highly sought-after Lower Dauphin School District! Nestled on a serene, tree-lined street, this stunning stone-front residence exudes curb appeal and offers an unparalleled living experience. Step inside and be captivated by the heart of the homeâa gourmet kitchen designed for both entertaining and everyday living. The expansive 10-foot island, granite countertops, and stainless steel appliances set this kitchen apart. With ample counter space and a gas cooktop, it's the perfect setting for culinary creations and casual gatherings alike. The open-concept design flows seamlessly into the spacious family room, where a cozy gas fireplace and elegant built-ins create an inviting atmosphereâperfect for unwinding with a good book or hosting game day festivities. For those working from home, the bright and airy first-level office, complete with custom built-in cabinetry, offers a tranquil and productive space. The formal dining room, ideal for holiday feasts, can easily be transformed into a playroom or secondary living area to suit your needs. The thoughtfully designed mudroom with built-in cubbies provides a convenient drop zone for shoes, backpacks, and more, while a full bath rounds out this level. Retreat to the spacious and luxurious primary suite, a true sanctuary featuring a vaulted ceiling, an expansive 11x9 walk-in closet, and a large ensuite bathroom. Indulge in dual vanities, plantation shutters, a walk-in shower, and a soaking tubâthe ultimate escape after a long day. Three additional generously sized bedrooms, each with walk-in closets, offer plenty of space for family, guests, or slumber parties. A second home office or study nook on this level provides additional work-from-home options or a dedicated homework space. The second-level laundry room is conveniently located on this level along with an additional full bath with dual sinks, tile flooring, and a tub/shower. The finished lower level is a versatile space, featuring a recreation room, exercise area, and a full bath, with ample storage for all your seasonal items and holiday decor in the unfinished portion. Outdoor living is a delight on the spacious back deck and patio, where you can host barbecues or enjoy a game of catch in the fenced backyard. The yard extends beyond the fence in the back and on the side. The attached two-plus car garage offers protection from the elements, ensuring your vehicles are ready to go, no matter the weather. The Bow Creek community is perfect for an active lifestyle, with sidewalks and a walking path throughout and close proximity to local restaurants and shops. This is more than just a houseâit's a place to call home. Donât miss your opportunity to experience the luxury, comfort, and convenience of this exceptional Bow Creek property!
Courtesy: Alden Realty, (717) 376-1199
View additional infoSemi-Detached Home with Versatile Space! This 3-bedroom, 1.5-bathroom semi-detached home offers a great layout with versatile living spaces. A wrap-around covered front porch greets you upon arrival. A spacious dining room with large windows, a living room with ceiling fan and wood laminate flooring, and a kitchen ready with island seating are just a few of the features you'll love. First floor laundry room with half bath has built-in cabinets and tile backsplash. Spacious mudroom with built-in bench perfect for your entry needs. Upstairs, you'll find three bedrooms , a walk-out covered balcony great to enjoy a cup of coffee, and a full bathroom with tiled shower walls and granite sink top. Plus head up to a finished third floor providing more finished space for a variety of uses, possibly an office or game room, you decide. Outside, the beautifully landscaped backyard includes a patio area with retractable awning, shed, and off-street private parking. Full basement for storage and natural gas heat (furnace 2020), many replaced windows, new exterior doors. If you're looking for a home that offers something a little different, this is it! $1,450,000127 Hummingbird Way Palmyra, PA 17078
Courtesy: Lusk & Associates Sotheby's International Realty, 7172919101
View additional infoWelcome to a residence of unparalleled elegance nestled within the esteemed Estates of Forest Ridge. This exquisite estate, set amidst lush woodlands, epitomizes the art of sophisticated living and is an ideal for hosting gatherings. Upon entering, you are welcomed by an impressive foyer showcasing rich hardwood floors. The thoughtfully designed layout features five bedrooms, five full bathrooms, and a powder room. Every window offers serene views of the surrounding natural beauty, ensuring a tranquil, private retreat. The gourmet kitchen is a chefâs dream, boasting custom cabinetry, a KitchenAid stove with dual ovens and a six-burner cooktop, a sleek hood vent, two dishwashers, and a pantry. A stylish wine bar, accessible from both the kitchen and the formal dining room, adds an extra touch of luxury. Integrated home audio speakers create a perfect ambiance for enjoying your favorite tunes. Adjacent to the kitchen, the sun-drenched Sunroom, with its radiant heated floors, provides an inviting space to enjoy the winter season and panoramic nature views. The main-level primary suite is a sanctuary of comfort, featuring expansive dimensions, two walk-in closets, a cozy sitting area, and access to a screened porch. The spa-like primary bathroom is complete with double sinks, a Victoria + Albert soaking tub, a water closet, and a walk-in shower with dual shower heads. The main floor also includes luxurious office with French doors, a second bedroom with an en-suite bathroom and its own private screened porch, perfect for serene moments in nature. On the upper level, two additional bedrooms and two full bathrooms offer ample space and privacy. The lower level is an entertainerâs paradise, highlighted by a grand recreation room. Here, youâll find a bar area with an island, a dedicated game room, and a theater room equipped with surround sound for an immersive cinematic experience. Additionally, this level features an exercise room and a spacious bedroom with two walk-in closets and a full bathroom. Enjoy seamless indoor-outdoor living with walk-out access to the beautifully appointed exterior, which includes a patio and a fire pit for all to enjoy. Donât miss the opportunity to experience this magnificent home firsthand. Schedule your private showing today to discover the luxurious lifestyle that awaits.
Courtesy: Coldwell Banker Realty, (717) 534-2442
View additional infoYOUR NEXT STORY BEGINS at this beautiful 4 bedroom and 2.5 bath home in Wheatstone! Located on a quiet street in Palmyra on a 0.41-acre lot featuring a dream backyard oasis with a heated in-ground pool, Sundance Edison hot tub (2021), large deck, new motorized LED-lit awning with remote control (2021), beautiful landscaping and more. This home has been updated with a Kitchen remodel (2019), primary bath remodel (2021) and new roof with gutter guards (2020). The first floor features the updated kitchen with quartz countertops, stainless steel appliances, an island, tile backsplash, vinyl luxury flooring, recessed lighting, a pantry, and breakfast area. The family room is located off the kitchen and is upgraded with a gas fireplace, wood flooring and a sliding glass door to the composite deck. The formal dining and living rooms both have wood flooring and offer great entertainment areas. Finishing off the first floor is a half bath and a laundry room with built-in cabinets. The second-floor features 4 bedrooms, including a spacious ownerâs suite with a walk-in closet, vaulted ceilings and completely renovated full bath with a gorgeous, tiled shower with glass doors and a dual shower head, vinyl luxury flooring and double bowl vanity with soft close doors and cabinets. The second floor is complete with three more bedrooms and a hallway bath with vinyl luxury flooring. The unfinished lower level provides lots of storage space or finish off for additional living space. Oversized 2-car garage (with a door to the backyard). Dine al fresco on the deck and enjoy the peaceful and private views of the backyard. The fenced-in backyard is perfect for entertaining. The ownerâs favorite ways to enjoy the backyard were pool parties, the hot tub on snowy nights, smores, watching movies from the pool, relaxing on the hammock, yard games, grilling on the deck and so much more. Numerous updates over the years to the pool including a new liner (April 2024), Pentair 120 btu electric heat pump pool heater, Automatic chlorinator, 400 sq ft Pentair cartridge filter system, Energy efficient Pentair Superflo variable speed pump, Hayward Colorlogic led color changing pool light with control dial and 4 Yamaha outdoor speakers. Storage shed included (new roof 2024). Economical natural gas heat. The pride in ownership of this well-maintained home is evident throughout the entire property! Great curb appeal. Excellent location in Palmyra School District. Quick access to all the Hershey attractions, restaurants, and Hershey Medical Center.
Courtesy: RE/MAX Cornerstone, (717) 273-5501
View additional infoCome check out this stunning, newly renovated , single family home that features 3 bedrooms and 1 1/2 bathrooms, along with a cozy living room, a spacious dining room, a well-equipped kitchen, and a convenient laundry room. Located in an ideal spot near schools, shops, and just minutes away from Hershey, Hershey Outlets, Hershey Park, and a variety of restaurants! $279,0002127 Wexford Road Palmyra, PA 17078
Courtesy: Suburban Realty, (717) 867-4487
View additional infoDerry Township end unit with 3 bedrooms, and 2 full bathrooms, plus a sunroom. This home needs upgrading including flooring and paint and general cosmetics so bring us your best offer as this home is being sold to settle the estate. $350,000651 Fir Street Palmyra, PA 17078
Courtesy: Keller Williams Realty, (717) 657-4700
View additional infoWelcome to this lovely ranch home located in the charming borough of Palmyra. Nestled on tree-lined streets, this home offers convenient one-floor living with a spacious and inviting layout. The family room, with its vaulted ceilings, provides a bright and airy space that overlooks a private backyard. Step outside to enjoy the serene paver patio, perfect for outdoor relaxation and entertaining. Additionally, the shed in the backyard is ideal for storing patio furniture during the off-season and is large enough to be used as a small workshop. Inside, the formal living room features a cozy fireplace, creating a warm and welcoming atmosphere. The open floor plan seamlessly connects the living and dining rooms, making it perfect for both everyday living and entertaining. Solid surface floors throughout the home add to its elegance and ease of maintenance. This home is a perfect blend of comfort and functionality, offering the best of ranch-style living in a picturesque setting.
Courtesy: Coldwell Banker Realty, (717) 757-2717
View additional infoWelcome to 1876 Creek View Drive, a delightful residence nestled in the serene and picturesque community of Palmyra. This well-maintained home offers a perfect blend of comfort and elegance with its inviting design and modern amenities. Key Features Include: âââââââ¢âââââSpacious Living Areas: Enjoy a bright and airy open-concept layout with a generous living room and a cozy fireplace, ideal for relaxing or entertaining guests. âââââââ¢âââââGourmet Kitchen: The fully-equipped kitchen features ample cabinetry, modern appliances, and a large center island, perfect for home cooking and family meals. âââââââ¢âââââElegant Bedrooms: The home boasts 6 comfortable bedrooms, including a master suite with a private bath and walk-in closet, ensuring a peaceful retreat. âââââââ¢âââââMother-in-law quarters/rental: The fully built out basement offers a full kitchen, bath, bedroom and living room separate from the upstairs and could easily be used as a mother in law quarters or extra income as a rental. It has its own separate entrance and is very spacious! âââââââ¢âââââOutdoor Enjoyment: Step outside to a beautifully landscaped yard, complete with a large deck area for outdoor dining and a spacious lawn for recreational activities. âââââââ¢âââââConvenient Location: Situated in a friendly neighborhood, the property offers easy access to local amenities, schools, and parks, making it a great choice for families. It is 10 minutes from Hershey park, great for kids! This inviting home at 1876 Creek View Drive is ready to welcome you. Donât miss the opportunity to make it yours. Schedule your showing today! $625,000606 Pine Road Palmyra, PA 17078
Courtesy: Coldwell Banker Realty, (717) 761-4800
View additional infoThis gorgeous Georgian style home sits on 3.96 acres of forest, meadows, vegetable and flower gardens, overlooking the Swatara Creek. This sturdy brick home was built in 1854 with the utmost thought and care with broad, hand-hewn timber, iron tie bars and bonded brick. Classic architecture completely updated and remodeled. The interior is magnificent! The inviting front porch and main entry bring you into the open space living area with a gorgeous stone fireplace flanked with identical built-ins, beautiful hardwood floors throughout, exposed beams and vaulted ceiling. Separate dining room with additional fireplace and sitting area. Modern kitchen with plenty of cabinet and counter space and convenient full bath round out the first floor. The upper level boasts the original hardwood flooring, a step down primary bedroom, sleek full bath and 2 additional niced sized bedrooms. Full, clean as a whistle, basement houses laundry, utilities and storage. A unique bonus is the summer kitchen that was actually lived in by the original owners* as well as the detached garage/shed, perfect for tools and lawn equipment. Lots more storage in the 2 car detached carport with floored second story. The property is so peaceful, bordered by hundreds of acres of forest and farmland. Large, mature trees shade the house and add to the picturesque setting. Wildlife abounds. The large deck and screened porch make a great place to relax, read, watch TV, or just veg out. Breezes from the woods massage every inch of the porch. And the peaceful view from the deck is something you will love morning, noon, and night. This is truly a once in a lifetime opportunity to own a piece of history and enjoy all the amenities and beauty this property has to offer! * A copy of the history of the Snyder House is attached $472,9002016 S Forge Road Palmyra, PA 17078
Courtesy: Howard Hanna Company-Hershey, (717) 520-0020
View additional infoStep inside this lovingly maintained home, proudly owned by one family. Situated on 1.25 acres of land, this property boasts a handcrafted patio, two serene ponds, and sturdy retaining walls. The kitchen and bathrooms are all picturesque and sure to impress, offering three bedrooms and three full bathrooms with plenty of space to spare. Cozy up by the propane fireplace, relax in the sunroom, or unwind in the hot tub room. All living spaces are above grade, including ample storage options. Don't forget the convenience of the two-car attached garage. Schedule your private tour today and make this your forever home.
Courtesy: RE/MAX Realty Select, (717) 526-4300
View additional infoTHIS 4 BED 1 BATH RANCH IN THE HEART OF PALMYRA IS READY FOR A NEW OWNER. SO MANY UPDATES YOU WON'T WANT TO LEAVE...ESPECIALLY WHEN YOU SEE THE IN-GROUND SWIMMING POOL WITH A BEAUTIFUL PRIVACY FENCE! CONVEYING IN SALE: REFRIGERATOR, DISHWASHER, MICROWAVE, ELECTRIC RANGE, WASHER, DRYER, GAZEBO AND FURNITURE UNDER GAZEBO, WINDOW BLINDS AND CURTAINS. WITH ACCEPTABLE OFFER, SELLER IS PROVIDING BUYER WITH A ONE YEAR KEY ESTATES HOME WARRANTY FOR THEIR PEACE OF MIND. $429,900958 E Pine Street Palmyra, PA 17078
Courtesy: Coldwell Banker Realty, (717) 534-2442
View additional infoWelcome to 958 E. Pine Street, a beautiful home situated on a quiet street within the Palmyra Area School District. The backyard is large, level, and opens up to a lovely park. The main level features a living room, dining room, eat-in kitchen with stainless steel appliances and granite countertops, family room, laundry room, and a four-season sunroom. Upstairs, you'll find the primary bedroom suite, three additional bedrooms, and a full bathroom. The lower level is finished and boasts new flooring. Recent updates include new LVP flooring throughout the second level and new central air installed in 2022. $179,90019 E Willow Street Palmyra, PA 17078
Courtesy: City Lights Real Estate, (717) 884-1863
View additional info**OFFER DEADLINE: WEDNESDAY 9/18/24, 12pm ET.** This 3-bedroom, 2-bathroom home instantly greets you with high ceilings, creating an open and inviting atmosphere. Walk into the kitchen, where you'll find a sizeable kitchen island, ideal for meal prep or a place for a quick bite. Past the kitchen, you'll find a large full bath featuring a claw tub and cabinets and drawers for storage. The 2nd-floor master bedroom has an attached full bath. In addition, with some fixing up, the master bedroom also has a balcony that could serve as your private hangout space. Two additional bedrooms share a separate walk-in closet space. Further up the stairs, you'll find a walk-up attic that can be used for easy-access storage or finished to be used as an additional room/area. That's not all! From the kitchen, step out onto your screened-in porch, overlooking your private backyard, surrounded by a privacy fence. You'll find a separate garage/barn structure at the end of the yard â a true bonus space! This versatile building boasts room for 1 car and a loft with a deck - plenty of room for more storage, or even better, creating a relaxing area or an extension of your entertaining area. Picture yourself on summer evenings stargazing on the deck or hosting unforgettable backyard parties with ample space for guests to spread out. Just around the block corner, you're within walking distance of the borough's Memorial Park! The basement has a washer/dryer, an oil tank, an additional attached coal room with a door, and ample space for even more storage. A side entrance via a covered walkway leads to the back of the house. This home is being sold in as-is condition. Schedule your showing today! $1,500,000140 Wood Crest Drive Palmyra, PA 17078
Courtesy: Coldwell Banker Realty, (717) 761-4800
View additional infoPicture yourself in your new home in the beautiful Edison Woods community! This to-be-built home features 10â ceilings in the main living area, 9' ceilings in sleeping areas and mud room and boasts 14' ceilings in the family room (don't overlook the wet bar). The spacious kitchen and breakfast nook are part of the entertaining area, connected to the family room by a 16' archway and the outdoor deck with beautiful views of nature. And that is not all. The kitchen area is extended with the generous pantry and butler's pantry for food and service storage The first-floor primary bedroom and primary bath offers a large walk in closet and luxurious bath with soaking tub. With the exposed lower level there are so many possibilities to extend the living area. You do not want to miss the opportunity to make this home yours! $3,200,0001707 Laudermilch Road Palmyra, PA 17078
Courtesy: Keller Williams Realty, (717) 657-4700
View additional infoFarmhouse Tenant occupied, month to month basis. Please allow 24-hour notice before scheduling showing. Land is leased for farming providing additional annual income. This listing contains 2 parcels, farmhouse dwelling with 2.3 Acres (+/-) in addition to adjoining land parcel 69.14 Acres (+/-). Parcels will be SOLD together and not separated. Refer to MLS # PADA2032990 Tax ID #s 25-016-040-000-0000 AND 25-016-003-000-0000
Courtesy: Berkshire Hathaway HomeServices Homesale Realty, (800) 383-3535
View additional infoNew construction interior unit townhome! Spacious home with 1900 SF 3 bedrooms, 2 1/2 baths, 8' x 8' attached shed, Gorgeous upgraded kitchen with soft close drawers, pantry and island. Large primary suite, 2 additional bedrooms and loft, 2nd floor laundry, deck and patio included with walk out basement and 9' basement ceiling height. Vinyl plank flooring 1st floor and bathrooms included. Possibility for finished walk out basement area. Superior wall foundation. Taxes are estimated.
Courtesy: Berkshire Hathaway HomeServices Homesale Realty, (800) 383-3535
View additional infoNew construction interior unit townhome! Spacious home with 1900 SF 3 bedrooms, 2 1/2 baths, 8' x 8' attached shed, Gorgeous upgraded kitchen with soft close drawers, pantry and island. Large primary suite, 2 additional bedrooms and loft, 2nd floor laundry, deck and patio included with walk out basement and 9' basement ceiling height. Vinyl plank flooring 1st floor and bathrooms included. Possibility for finished walk out basement area. Superior wall foundation. Taxes are estimated.
Courtesy: Berkshire Hathaway HomeServices Homesale Realty, (800) 383-3535
View additional infoNew construction interior unit townhome! Spacious home with 1900 SF 3 bedrooms, 2 1/2 baths, 8' x 8' attached shed, Gorgeous upgraded kitchen with soft close drawers, pantry and island. Large primary suite, 2 additional bedrooms and loft, 2nd floor laundry, deck and patio included with walk out basement and 9' basement ceiling height. Vinyl plank flooring 1st floor and bathrooms included. Possibility for finished walk out basement area. Superior wall foundation. Taxes are estimated.
Courtesy: Berkshire Hathaway HomeServices Homesale Realty, (800) 383-3535
View additional infoNew construction end unit townhome! Spacious home with 1900 SF 3 bedrooms, 2 1/2 baths, 8' x 8' attached shed, Gorgeous upgraded kitchen with soft close drawers, pantry and island. Large primary suite, 2 additional bedrooms and loft, 2nd floor laundry deck and patio included with walk in basement. Vinyl plank flooring 1st floor and bathrooms included. Possibility for finished walk out basement area. Superior wall foundation. Taxes are estimated. $1,525,000148 Hummingbird Way Palmyra, PA 17078
Courtesy: Berkshire Hathaway HomeServices Homesale Realty, (800) 383-3535
View additional infoBeautiful new custom spec home to be built by Greystone Construction in The Estates of Forest Ridge. Vaulted ceiling in Great Room open to Kitchen. First floor master bedroom suite with luxurious bath and double walk-in closets. First floor study, Dining Room and Conservatory. Laundry, and mud room entry from garage. Second floor offers 3 additional bedrooms and 2 full baths. Now is the time to make your personal selection of finishes. Enjoy the privacy of a 1.87 Ac. wooded lot. Additional 11 building lots available for custom homes.
Refine Property Search
Page 1 of 1 Prev | Next
1–23 of 23 properties displayed
How may I help you?Get property information, schedule a showing or find an agentPalmyra ZIPs |
|||||||||||||||||||||||||||||||||||||||||||||||||||||||||||||||||||||||||||||||||||
Copyright © Metropolitan Regional Information Systems, Inc.



















