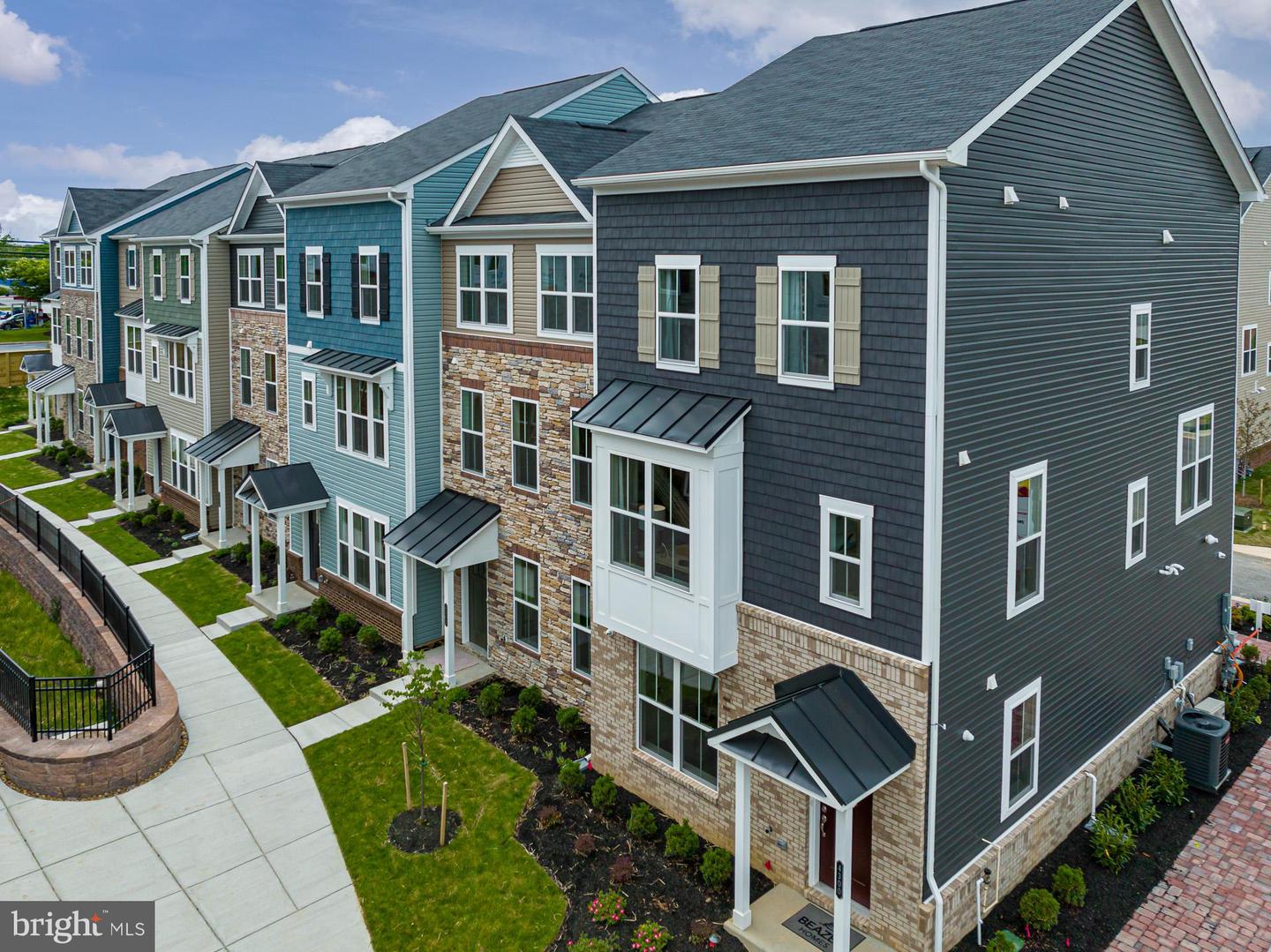Move-in ready in August, this 4-level 2-car garage townhome located in Ellicott City, MD features an open-concept floorplan with an abundance of space. Enjoy your entry-level bedroom and full bath â perfect for hosting guests! Upstairs, prepare meals at the large kitchen island overlooking both the great room and breakfast area and connects to the 18âx7â back deck. Tucked away on the 3rd-floor, you can enjoy a laundry room conveniently located near all three bedrooms, including the primary suite. Relax and unwind in this comfortable suite featuring a luxurious bath and a spacious walk-in closet. Included features: Oak tread stairwells, Whirlpool® stainless steel appliances, tier 2 countertops in the kitchen, designer flooring in select rooms, raised height vanities, and more. ** Photos of similar home. ** Photos of similar home. *Pricing, features and, availability subject to change without notice. See a New Home Counselor for details. MHBR No. 93 2023 Beazer Homes.
MDHW2028780
Townhouse, Craftsman, Colonial, Traditional
3
HOWARD
2 Full/3 Half
2023
5000%
0.14
Acres
Gas Water Heater, Public Water Service
Brick, Stone, Vinyl Siding, Shake, Shingle
Public Sewer
Loading...
The scores below measure the walkability of the address, access to public transit of the area and the convenience of using a bike on a scale of 1-100
Walk Score
Transit Score
Bike Score
