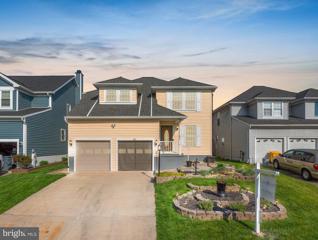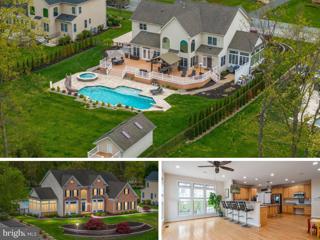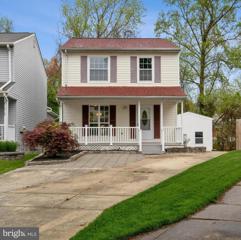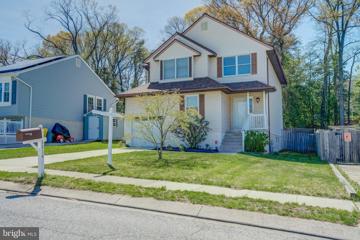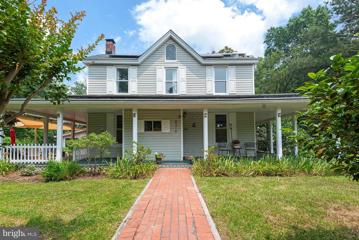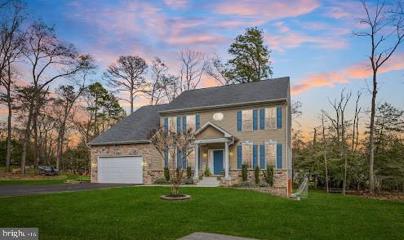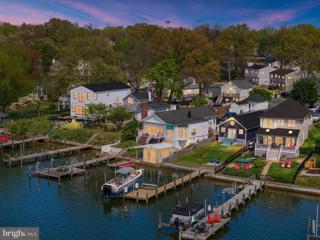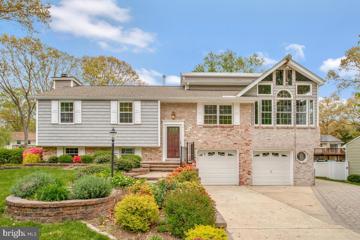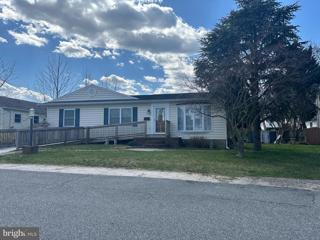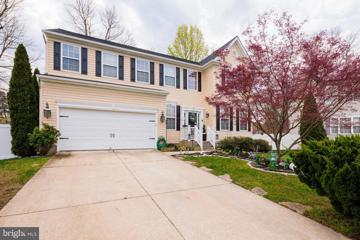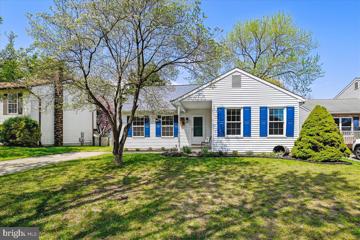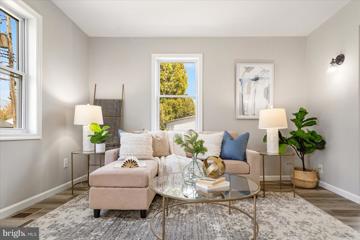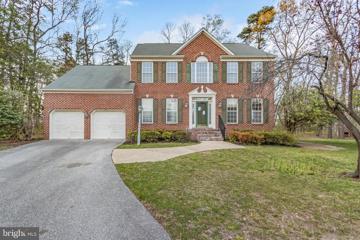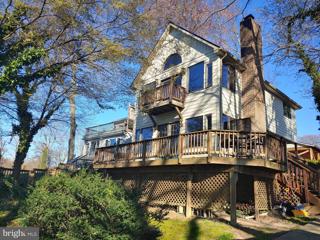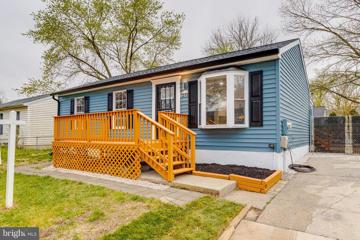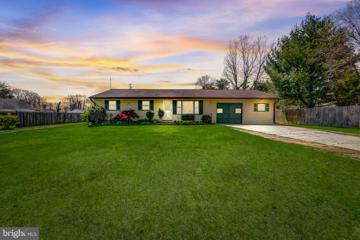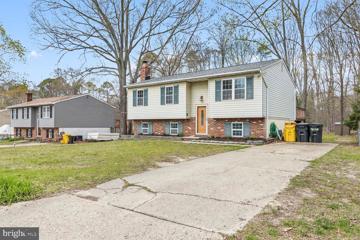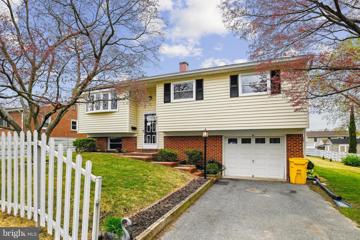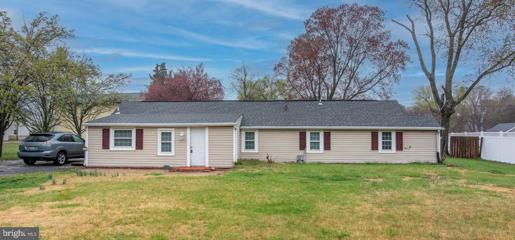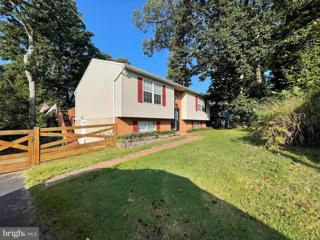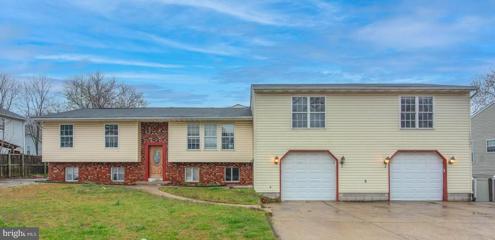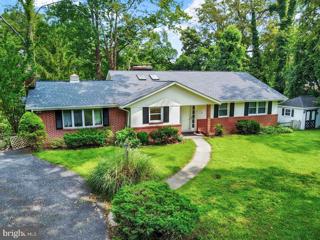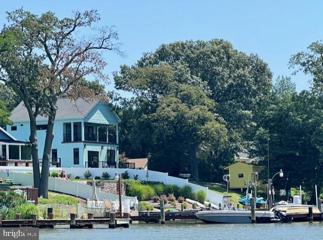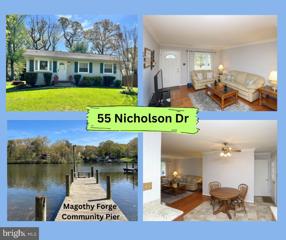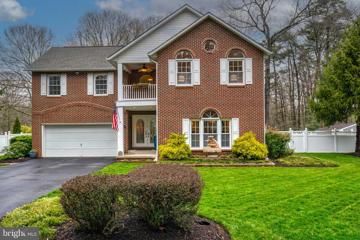 |  |
|
Pasadena MD Real Estate & Homes for Sale49 Properties Found
The median home value in Pasadena, MD is $425,000.
This is
higher than
the county median home value of $400,000.
The national median home value is $308,980.
The average price of homes sold in Pasadena, MD is $425,000.
Approximately 80% of Pasadena homes are owned,
compared to 16% rented, while
4% are vacant.
Pasadena real estate listings include condos, townhomes, and single family homes for sale.
Commercial properties are also available.
If you like to see a property, contact Pasadena real estate agent to arrange a tour
today!
1–25 of 49 properties displayed
Open House: Friday, 4/26 5:30-7:30PM
Courtesy: Corner House Realty, (443) 499-3839
View additional infoBeautifully maintained 4 bedroom 2.5 bathroom Craftsman style home! Upgraded kitchen with granite counter tops and stainless steel appliances that is open to the dining and family rooms. Backyard is perfect for entertaining with a large deck and gazebo for shade. Vinyl fence with 50 yr transferable warranty. Gorgeous master bathroom that was recently updated and laminate flooring throughout the home. New roof, gutters, and soffit installed in 2022. Finished basement with pool table included. Oversized two car garage with heaters and A/C unit installed. Easy commuter access to Baltimore and DC. This is a Must See!! Schedule your showing today before it's gone!! $1,300,0001515 Devere Drive Pasadena, MD 21122
Courtesy: Keller Williams Flagship of Maryland
View additional infoFantastic Home Available now in the Highly Sought-After Golf Course Community of Greenspring at Compass Pointe!!!! This Home offers over 7,500 Square Feet of Living Space that sits on over an Acre of cleared Land. You will be able to Vacation At Home with the Custom Heated Inground Pool & Hot Tub setup that features a Tanning Ledge, Bubblers, Waterfalls, and Slide, all controlled from your smart phone. Overlooking the Backyard Oasis is a Deck that sprawls the entire width of the Home, perfect for lounging or hosting events. Notice the Outdoor Speakers that connect to the Indoor Sound System that is located throughout the Home, allowing you to set the mood for all areas of the Home. Once inside, this Well Maintained & Updated Home will continue to Amaze with Features such as: 2 Story Foyer, 2 Story Living room with Gas Fireplace, Formal Living & Dining areas, Morning Room attached to the Gourmet Kitchen with Stainless Steel Appliances, Granite Countertops, & Center Island, Formal Office space, Sunroom perfect for a Gym or to feel closer to the outside while reading, 4 Oversized Bedrooms upstairs including Jack & Jill style Bathrooms connecting 2 rooms, Guest room with private Bathroom, and Expansive Primary Suite with En-Suite, Sitting Area, & Walk-in Closet stretching as far as you can see. Heading downstairs into the Basement, there are 2 more Bedrooms connected to a Full Bathroom, Large Rec Room, Another room perfect for a Theater or Gaming Room, & 2 additional storage spaces. Located Minutes from Annapolis, Baltimore, Washington D.C., & Fort Meade, Come see all this Home has to Offer!!!
Courtesy: Century 21 Redwood Realty, (301) 208-2288
View additional infoWelcome to the coveted Cottage Grove community, where this exceptional home awaits your arrival! Rarely does an opportunity like this present itself, as it has been over one and a half years since a property has been available in this highly sought-after neighborhood. This home is a true gem, offering not only 3 bedrooms and 3 full baths but also a breathtaking large great room addition featuring vaulted ceilings and skylights. Imagine basking in natural light and spaciousness every day in this incredible living space. Outside, you'll discover a sizable shed that can serve as a workshop, storage area, or any other creative use you can envision. The possibilities are endless! Enjoy the benefits of belonging to this wonderful community with a low HOA fee of just $125 per year. Delight in exclusive access to a private beach and picnic area, perfect for enjoying sunny days and creating lasting memories with family and friends. Opportunities like this don't come around often, so don't hesitate to schedule a viewing of this remarkable property. Your dream home in Cottage Grove awaits â seize the chance to make it Open House: Saturday, 4/27 11:00-1:00PM
Courtesy: Revol Real Estate, LLC, (240) 356-1044
View additional infoWelcome to your dream family home in Pasadena, Maryland! This spacious abode boasts over 2400 finished square feet, providing ample space for comfortable living. With 4 large bedrooms, including a master suite, and 2 full baths plus a convenient half bath, every family member can enjoy their own private retreat. Step inside to discover a well-designed layout that maximizes both space and functionality, offering an inviting atmosphere for daily living and entertaining alike. The heart of the home features a modern kitchen, perfect for culinary enthusiasts, while the adjoining living and dining areas provide a seamless flow for gatherings and relaxation. Upgrades abound, with a 2018 HVAC system ensuring year-round comfort and efficiency, along with a 2017 roof for added peace of mind. This home has been meticulously maintained, all but assuring years of worry-free living for its lucky new owners. Situated in a desirable location in Pasadena and free from the constraints of an HOA, residents will enjoy the freedom to personalize their surroundings to their heart's content. Whether it's hosting backyard barbecues, exploring nearby parks, or simply unwinding in the tranquility of your own space, this property offers the ideal setting for creating lasting family memories. Don't miss out on the opportunity to make this exceptional residence your own. Schedule a showing today and start envisioning the endless possibilities that await in your new Pasadena haven! $599,0008316 Dock Road Pasadena, MD 21122
Courtesy: Long & Foster Real Estate, Inc., (410) 544-4000
View additional infoA step back in time but with modern amenities describes this uniquely updated 1860 farmhouse sited on over an acre including private water access and a shared pier! Comfy, cozy & full of charm, this much-loved home has been updated, yet keeping in the style of the original farmhouse design. The current owners have taken the time and effort to rebuild the foundation and crawl space of the home, replacing much of the original structure and insulating it so the house will remain solid for years to come. The grounds surrounding the property are a naturists dream. With access to Wharf Creek for crabbing, boating, kayaks, and paddle boards via the shared pier, this non-riparian waterfront will delight your visitors and feel like you are vacationing every day on your own little slice of paradise. The grounds are lush with plantings and areas perfect for all your gardening desires. The solarium room with a brick floor accentuates the old-world style. This room is the perfect place to propagate your spring crop over the winter months or just relax and enjoy the sounds of the water trickling over the built-in fountain. Spacious upper level features hardwood floors, 3 large bedrooms, wood beams & skylights, completely renovated full bathroom with heated tile floors, and a new deck with stunning views! The ease of living indoors and out makes this home one that is sure to please. (2015 - new roof & skylights; 2017 - tons of major house improvements including but not limited to 21 solar panels & solar attic fan (purchased not leased), new ductless heating & cooling system (5 units), completely renovated full bath, new kitchen appliances, new new hardwood floors, etc.; 2018 - completely renovated half bath, new Gutter Helmet system, renovated mechanical room with insulation, heater, new water heater; 2019 - new composite deck, added 2 new skylights in green house, installed new kitchen sink; 2021 - completely renovated sun room with heated tile floor, new Bosch dishwasher, crown mouldings, and sun shades to patIo; 2022 - Complete floor renovation in living room including new support beams, joists, insulation, sub floor and oak hardwood floor. 2024 - new water heater. $869,900141 North Drive Pasadena, MD 21122
Courtesy: Douglas Realty, LLC, (410) 255-3690
View additional infoFabulous estate home in water privileged Chelsea Beach Pasadena MD offers 4800 square feet of exceptional living on a semi private 1 acre lot bordering forested open space and no HOA! Don't miss your opportunity to own this impeccably maintained and updated SEVEN (7) bedroom 4.5 Bath pristine colonial located in the desirable Chesapeake High district. Built in 2014 by award winning Ameri-Star Homes, this like new Jackson model features 3 levels of quality craftsmanship. Updates in 2021 include new paint, carpet and luxury vinyl flooring throughout the home. The gourmet kitchen features island seating, granite counters, stainless appliances, ample cabinet storage, pantry closet and connecting mud room (has 3rd washer/dryer hookups) into the oversized 2-car garage with built-in organizer shelving and finished floor. Host family and friends in the oversized dining room with stunning windows and evergreen & wooded views! The spacious front entry porch welcomes you into the grand 2-story foyer and into the main floor living areas that generously include a formal living room, an office/den (or make this the 8th bedroom!), family room off the kitchen, space for breakfast table, and a perfectly appointed half bath. Sliding doors lead onto the large, 2-tier deck and out into the expansive back yard (chicken coop included and ready to go!) Upstairs you'll delight in the well thought-out bedroom plan starting with the luxurious primary suite with sitting area, ensuite bathroom with soaking tub, private facilities, walk-in shower, His N Her vanities, and a His N Her walk-in closet!! Just off the primary is laundry closet (hookups only) and the first of the guest bedrooms perfectly sized for another office or nursery. Down the hall are bedrooms 3 & 4 joined by a full jack & jill bathroom, and the 5th bedroom and another full bathroom. Find bedrooms 6 & 7 downstairs also joined by a full jack & jill bathroom and both will full windows and terrific natural light! The lower level provides additional finished living spaces for family/recreation/work out etc and, a very large unfinished storage/laundry room and wide walk-out to the backyard. Exceptional property, exceptionally priced. Relo - buyer must sign relo addenda. Home Warranty thru 11/2025; BAT Maintenance Paid thru 7/2026! OPEN HOUSE Sat 4/20 11am-1pm.
Courtesy: Engel & Volkers Annapolis, (443) 292-6767
View additional infoLiving the dream right on the water! Welcome to your waterfront oasis on Rock Creek in Pasadena! This stunning 2 bedroom, 2 full bath house boasts beautiful views and a plethora of recent upgrades, ensuring modern living in a comfortable, elegant, and fun setting. Step inside to discover a completely revitalized interior, featuring new bathrooms, flooring, kitchen appliances, countertops, and cabinetsâall installed in 2020/2021. The spacious living areas offer breathtaking views of the serene waterfront, creating an inviting atmosphere for relaxation and entertainment. Notable MAJOR upgrades include a new roof, gutters siding, doors, windows, water heater, and HVAC system, providing peace of mind and energy efficiency for years to come. Outside, the enhancements continue with a newly redone driveway, a sturdy retaining wall, and a freshly decked pierâperfect for enjoying tranquil mornings or hosting gatherings with loved ones. Boating enthusiasts will appreciate the convenience of the 12,500-pound boat lift, complete with new cradle bunks and cables, as well as new tie-back supports for the bulkhead, ensuring easy access to the water for endless adventures on the water - all these updates were just completed in 2023! With its prime waterfront location and extensive updates throughout, this home offers the ultimate blend of luxury, comfort, and coastal living. Donât miss your chance to experience turnkey waterfront living!
Courtesy: Keller Williams Flagship of Maryland
View additional infoWelcome to 305 S. Carolina Ave., a beautifully renovated split foyer with 3 levels in the coveted Boulevard Park neighborhood. Youâll love living in this charming, water-oriented community, enjoying summers on the water, playing at the Tots Lot, or simply enjoying a walk through the neighborhood. The primary bedroom on the top level boasts a lavish en-suite bathroom, complete with a soothing soaking tub. A grand kitchen/living room combo with center island and stainless appliances on the main level exemplifies open floor plan. The updated kitchen provides new stainless-steel appliances and granite countertops. An addition in the rear leads to the tiered Trex deck overlooking a a completely fenced backyard where you can relax and entertain. Down the hallway are three spacious bedrooms and a full bath for your family members or visitors. Retreat downstairs to a partially finished basement with luxury vinyl floors, half bathroom, laundry room, and utility room. Thereâs also plenty of additional storage and a separate entrance that leads you to a patio covered by an arbor in the backyard. Your neighbors will be green with envy over your hardscaped yard, front and back. There is plenty of room for parking with a two-car garage and long driveway with extra spaces. Updates include brand new dishwasher, 30-year architectural roof, beveled sliding glass patio door. The home is conveniently located near Rt. 100 and Ritchie Hwy, giving you quick access to both Baltimore and Annapolis as well as BWI and Ft. Meade. The distance from the Boulevard Park clubhouse to the Chesapeake Bay is just two miles by boat, and just eight miles to the Bay Bridge, along with easy access to Dobbins Island, and even Annapolis. There is access to the Boat Ramp, Club House, Common Grounds, Picnic Area, Playgrounds, and Pier/Dock via a voluntary HOA. The clubhouse and playground were recently updated. If youâre looking for the perfect place to call home, this is the one for you! $400,0008418 Bedford Pasadena, MD 21122
Courtesy: May Realty
View additional infoWelcome to your new home. This well maintained rancher, nestled on an expansive double-sized lot just steps away from the community beach, exudes charm and sophistication. Boasting original ownership, this home has been lovingly cared for and thoughtfully upgraded throughout the years. Ready to make it your own. Step inside to discover the warmth of the living room, anchored by a stunning stone wall fireplace, creating a cozy ambiance perfect for gathering with loved ones. The spacious family room is bathed in natural light, featuring cathedral ceilings adorned with two ceiling fans, built ins and Pella sliders leading to a composite deck with vinyl railings, seamlessly blending indoor and outdoor living. The kitchen is showcasing wood cabinets, Corian countertops, pantry and a delightful breakfast room surrounded by large Andersen windows. Adjacent, a covered patio and screened porch invite you to enjoy the outdoors. The primary bedroom, offers versatility and comfort, boasting hardwood flooring under the carpet and ample space for rest and relaxation. upgrades include architectural-grade shingles, replacement windows, and bead rolled vinyl siding for a modern, maintenance-free aesthetic. newer Trane HVAC, a partially finished basement awaits your personal touches, featuring a full bath and offering endless possibilities - whether you envision future additional bedrooms, a family room, a recreation space, or a convenient in-law suite with a walkup to the rear yard. Home also has a handicap ramp and stairs to front door Nestled in the coveted water-oriented neighborhood of Sunset Beach, this home not only offers a residence but a lifestyle. Take advantage of the nearby boat ramp, beach, water access, and playground, perfect for outdoor enthusiasts. With proximity to excellent restaurants, schools, and easy access to Baltimore, Coast Guard Yard, and Ft. Meade, convenience meets coastal living. House and yard are currently being emptied out.
Courtesy: Keller Williams Flagship of Maryland
View additional infoNestled in the serene enclave of Pasadena, this colonial home offers timeless elegance and modern comfort. Tucked away on a peaceful cul-de-sac, it presents a perfect blend of classic charm and contemporary convenience. Enter through the grand foyer, adorned with hardwood floors and intricate detailing, setting the stage for the impeccable finishes within. The upgraded kitchen boasts granite countertops, stainless steel appliances, and abundant storage, ideal for culinary enthusiasts and entertainers alike. Indulge in the luxurious primary bathroom, featuring a soak-in tub, custom shower, and elegant finishes, creating a private sanctuary for relaxation. The spacious living room, with its cozy fireplace, provides a welcoming space for gatherings or quiet evenings at home. Descend into the finished basement, offering versatile living space for recreation or relaxation. Not to mention the expansive yard, perfect for outdoor activities, entertaining, or relaxing. Meticulously maintained and thoughtfully designed, this colonial home epitomizes comfortable living in Pasadena. Don't miss the opportunity to make this exquisite residence your own and experience the best of Pasadena living. Schedule your private showing today.
Courtesy: Fathom Realty, (410) 874-8111
View additional infoDecorators Delight! This amazingly decorated home is full of updates and ready for you to move in. The sellers have added all of the special touches to this home that make you just go WOW! when you walk in the door. Major updates include: New Architectural Roof, New kitchen and baths, new LVP flooring, washer and dryer 2 years old, dishwasher 1-year-old, and all new windows 1 year old. Backyard feature attached sunroom. fully fenced backyard, and shed. Move in, sit down AND ENJOY!! $449,000253 Carvel Road Pasadena, MD 21122
Courtesy: Alberti Realty, LLC, (443) 981-8000
View additional infoWelcome Home to 253 Carvel Road!! This Beautifully updated Cape Cod located in the Sought-after Riviera Beach community has the space you need to create a life you desire. Boasting an array of sleek finishes throughout this 4 Bedroom, 3 Bathroom home has so much to offer!! The main level offers an open concept layout with a spacious living room, dining area, kitchen, 2 entry level bedrooms and full bathroom. The kitchen boasts S/S Appliances, white shaker cabinets, S/S appliances and MORE! Upstairs you'll find the large primary bedroom with primary bathroom. The basement has been fully finished to include a large Rec Room perfect for entertaining, 4th bedroom and 3rd full bathroom. This home truly has it all!! Book your private showing today before itâs gone!!
Courtesy: Long & Foster Real Estate, Inc.
View additional infoWelcome to your new home! This elegant brick-front colonial offers a perfect blend of style and functionality. Nestled on a serene cul-de-sac, this residence boasts privacy and tranquility, with the home backing to trees for added seclusion. Enter through the inviting foyer and discover a spacious layout that's perfect for both everyday living and entertaining. The family room, complete with a cozy fireplace, provides a warm and inviting atmosphere, while the adjacent office offers a quiet space for work or study. The heart of the home lies in the well-appointed kitchen, featuring a center island and breakfast area, ideal for enjoying casual meals or hosting gatherings. Step outside to the deck and enjoy the peaceful surroundings of the nice private yard, perfect for outdoor relaxation and entertaining. Upstairs, you'll find three bedrooms and three and a half baths, including a luxurious master suite with ample closet space and a spa-like ensuite bath. The fully finished basement offers additional living space, with a spacious rec room and den providing endless possibilities for entertainment or relaxation. With a two-car garage and driveway, parking is never an issue. Don't miss the opportunity to make this stunning colonial your own. Schedule your viewing today and experience the charm and comfort of this beautiful home! $684,000614 Laurel Drive Pasadena, MD 21122
Courtesy: Douglas Realty, LLC, (410) 255-3690
View additional infoWATERFRONT Living Under $700k! 2 Bed 2 Bath Adorable & Cozy Waterfront with Private Pier and Boatlift. 9ft Ceilings, Hardwood Floors, SS Appliances, New Paint, New Carpet, Fireplace with heatilator, Ceiling Fans, Huge Master Bedroom with atrium style windows. Beautiful View! Carport! Shed! New Well and Upgraded Septic. Park, Playground, Community Beach & Boat Ramp. No HOA! (low boat ramp fees ) Don't Miss this OPPORTUNiTY! $429,900271 Whitaker Road Pasadena, MD 21122
Courtesy: Lion Acre Realty, 4436356004
View additional infoWelcome to your new home! This stunning and well thought out renovation has been crafted just for you. As you enter, youâll be walking into an open floor plan that has been designed for not only entertainment but also relaxation. The kitchen has stainless steel appliances, quartz countertops and luxury vinyl plank flooring throughout. In addition to the spacious main living space, youâll walk out into an inviting and bright sunroom for a cup of morning coffee or a good book. From there youâll be lead right outside to the fenced in yard! On the main floor you will find 3 spacious bedrooms along with a full bathroom but thatâs not allâ¦walk downstairs to find a huge living space, another bedroom, office, full bathroom, and a walk out to the back yard. This home also has plenty of storage as well as on and off street parking. Itâs certain not to last long so come and see it today!
Courtesy: CENTURY 21 New Millennium, (410) 384-9000
View additional infoWelcome to this beautifully maintained 3-bedroom, 2 full bathroom home located in the popular Foxwell community of Pasadena. The main level offers a spacious living room, kitchen with breakfast bar and dining area. Double sized one car attached garage just off the dining area. The primary bedroom, with sitting area, is large enough to be put back into two bedrooms. Another bedroom and a full bathroom. As you head downstairs you are greeted with a larger living area great for entertainment. Additional features of the lower level include a large laundry room with ample storage space, full bathroom and flex room that could be your home office, den, or made into another bedroom. The outside of the property is just shy of two acres. Off the back of the home is a32x16 ft deck for entertaining large affairs. Plus fish pond with a sitting area off to the right. Trees line the length of right side and back of the property, provide for a tranquil setting. Along the left the driveway takes you to the 32x28 ft second garage and workshop. Following past the garage is your large gazebo and firepit. The present owners have had many years of enjoyment here and are ready for someone else to make many memories as they have. More pictures to come. $499,0001218 South Road Pasadena, MD 21122
Courtesy: Keller Williams Realty Centre, (410) 312-0000
View additional infoDon't miss this great opportunity in Boulevard Park! This home features 3 bedrooms, with an optional 4th bedroom on the lower level, 2.5 baths, and a large yard with deck. The location offers peace and serenity, while still providing a great amount of space for entertaining friends and family. Property features include new carpet and LVP flooring throughout, new paint, new roof, and updated HVAC. $415,000224 Lake Road Pasadena, MD 21122
Courtesy: Realty Advantage
View additional infoBeautiful and move in ready Split Foyer in the wonderful Riviera Beach Community. Ample space with 3 upper level bedrooms and full bathroom, the kitchen is spacious with granite countertops and stainless steel appliances, hardwood flooring throughout the main level. The walk-out lower level features a spacious living area with half a bath, access to garage and rear exit to large covered porch that leads to your large fenced yard. With fresh paint throughout, all you need to do is move in. $150,0001110 Bradley Road Pasadena, MD 21122Open House: Thursday, 4/25 4:00-5:00PM
Courtesy: Alex Cooper Auctioneers, Inc.
View additional infoOnline auction to be conducted on Auctioneers website. Bidding begins Thursday, April 25th & ends Tuesday, April 30th, 2024 @ 1:00pm. A great opportunity to renovate, flip, or occupy a Rancher style home located in the "Chesterfield" neighborhood of Pasadena om Anne Arundel County. The property includes 3 bedrooms and 2 full baths and is 0.48+/- acres. The main level of the home includes a living room, a dining room, eat-in kitchen, three bedrooms, 2 full bathrooms. Additional Features Include Fence & Back Yard⢠Drive Way ⢠Shed⢠Deck. Location: Pasadena is located in Anne Arundel County, between Baltimore and Annapolis. The property has a convenient location near water activities, dining, shopping, schools, recreational facilities, and access to transportation routes. The Patapsco River is nearby and includes several beaches Maryland Yacht Club, Compass Pointe Golf Course and more. The home has great potential! Do not miss this one! $430,0007714 Grace Avenue Pasadena, MD 21122
Courtesy: Clark & Co Realty, LLC, 410-490-2183
View additional infoNice, well maintained split foyer in private setting... 1,800+/- sq. ft., features 3 spacious bedrooms and 3 full baths. large living room, kitchen with dining area, massive family room, large laundry room/utility room, back deck for summertime BBQ's, partially fenced-in yard, paved driveway with gated entrance, backs up to woods & creek. Optional HOA - offers community boat ramp for water access! $225,000806 205TH Street Pasadena, MD 21122
Courtesy: Alex Cooper Auctioneers, Inc.
View additional infoOnline auction to be conducted on Auctioneers website. Bidding begins Thursday, April 18th & ends Tuesday, April 23rd, 2024 @ 1:00pm. A great opportunity to renovate and occupy or flip a large residential property located in the "Green Haven" Neighborhood of Pasadena, Anne Arundel County. This property is improved by a split foyer style home with a separate in-law suite over the 2-car garage; each with their own entry door. Split foyer house: The main level has a living room, dining room, kitchen, 3 bedrooms, a room for a bathroom; the lower level is finished and includes a family room, a room for a kitchen, 2 bedrooms, room for a bathroom, sump pump and the mechanical systems for the house. In-law suite over the 2-car garage: The 2-car garage has a side entry door. To the right of the garage are steps taking you up to a separate living area from the main house; which includes 2 bedrooms, a room for a bathroom, eat-in kitchen, living area, and a laundry hookup. Features include a large open floor plan, 2-car garage, 2 A/C compressors, 1 mini-split system, deck, wide driveway, detached shed, 2 electric hot water heaters, lot size is .23± acres & 2,327± above grade living area (according to SDAT). Location: Pasadena is located in Anne Arundel County, between Baltimore and Annapolis. The property has a convenient location near water activities, dining, shopping, schools, recreational facilities, and access to transportation routes. The Patapsco River is nearby and includes several beaches Maryland Yacht Club, Compass Pointe Golf Course and more. $549,99915 Sloan Lane Pasadena, MD 21122
Courtesy: Cummings & Co. Realtors, (410) 823-0033
View additional infoIncredible value! PERFECT INVESTMENT OPPURTUNITY! Very Private Location with water views of the Magothy river! TONS OF POTENTIAL!! Stunning Magothy River home with amazing views and important updates! This wonderfully maintained home offers gorgeous panoramic, water and wildlife views from both porches. Upstairs, downstairs, and kitchen fireplaces (3). Multiple heating and cooling system to lower energy usage and cost. HVAC supplements oil burning furnace to warm entire house with passive heating during the winter months and provides heat for hot water heater. Plus, a centralized forced-air circulation system to circulate cool breezes throughout the home without needing to turn on main HVAC system (saves energy and lowers overall utility bill). New Hoot Septic System, New Roof, Part of the CUMMUNITY OF MAGOTHY FORGE WITH (Grandfathered) BOAT SLIP ACCESS FOR NOMINAL FEES The backyard overlooks Magothy Forge community amenities including a boat ramp, picnic area, and much more. Two (2) large storage and one (1) smaller sheds, wood kitchen cabinets, flooring, and completed basement with 2nd kitchen, reading room, bedroom, and living room as possible extra rental income or home office. $850,0001831 Cremen Road Pasadena, MD 21122
Courtesy: Compass, (301) 298-1001
View additional infoExquisite waterfront new home, nestled in the desirable Rockwood Beach, serves as this builder-ownerâs own private retreat, perfect for nightly sunset dinners on the deck or restful weekends in any season. Meticulously built, this 1,450 square-foot waterfront home offers brand-new upgraded fixtures, finishes, and systems in a modern layout for today's lifestyle. A cheery facade greets visitors hinting at the thoughtful design within. With an open concept floor plan, warm wood floors, and stunning chefâs kitchen anchored by a custom island, coming home to 1831 Cremen is a breeze. The expansive living room and dining spaces allows for easy entertaining with quick access to the back deck, patio, and sunshine. The main level is completed by a half-bath and large den that easily hosts overnight guests or a home office. Upstairs, the primary suite includes an en suite bath and glass doors to an incredible covered deck with retractable screening. The second bedroom with deck access, another full bath, laundry, and access to the conditioned attic space completes the bedroom level. Outside, the 1/4-acre lot features a rebuilt bulkhead, parking pad, shed for water toys and equipment, and landscaping with native trees and shrubs. Buyer will also receive permit-ready plans for pre-approved two-story garage and new driveway, along with preliminary plans for future private dock. Exterior is creatively done with trex trim inlay in front to match porch, cover front porch with recessed lighting. Hardie plank siding done in three different patterns for custom look to the house. All trim done with BORAL synthetic boards. All materials on exterior are rot proof and warrantied for 50 years, along with 35 year architectural shingles on roof, conditioned full height attic space with all plywood flooring, new high efficiency heat pump and whole house furnace located in the attic for easy accessibility. 1831 Cremen Road offers tranquil living in Rockwood Beach. Enjoy community water privileges, supreme convenience to local marinas and restaurants, and an easy stroll to the fishing pier, boat ramp, and picnic facilities at Fort Smallwood Park. This is a must-tour to fully appreciate all the care and thought put into the home. Itâs one-of-a-kind.
Courtesy: Douglas Realty, LLC, (410) 255-3690
View additional infoWell maintained home nestled in the water privileged community Magothy Forge. A community known for being active in community events and offers a community pier for fishing and boat launching. Also offers boat slips for rent. Don't miss out on a great opportunity to make this 3 bedroom, 2 bath ranch style home with a finished basement yours. Step through the front door into an inviting living room that is open to the kitchen and dining space. Upper level boasts beautiful hardwood floors and open kitchen with granite countertops. Stroll down the hallway to a full bath and two bedrooms. This ranch style home offers a primary bedroom with an en suite and double closets! Off of the kitchen are the stairs that lead you to a finished basement . The space can be used as a family room or recreational space...many options to make it your own. The 3rd bedroom is located in the lower lever (could be considered a bonus room due to the smaller window) Outside is a beautiful, maintained yard with a covered patio just waiting for you to entertain guests, chase your pets/children or hang out for some quiet time.
Courtesy: Redfin Corp, 301-658-6186
View additional infoWelcome to 410 Metropolitan Blvd, Pasadena! Nestled in the heart of Pasadena, this exquisite property offers a rare blend of modern luxury and timeless elegance. Stunning open floor plan, spacious interiors spanning across over 4300 sqft., with a full finished basement. This home offers ample space for comfortable living, entertaining guests, and creating lifelong memories. Luxurious Features: From high-end finishes to state-of-the-art appliances in the upscale kitchen, with butler's pantry, LVP flooring through-out, every detail in this home exudes luxury and quality craftsmanship. Expansive Living Areas: Whether it's unwinding in the elegant living room, hosting dinner parties in the gourmet kitchen, relaxing in the family room by the wood burning fireplace, or stepping out to the serene outdoor patio, this residence provides versatile spaces for every occasion. Tranquil Outdoor Oasis: Escape to your own private sanctuary with a meticulously landscaped backyard, perfect for enjoying the seasonâs sunshine or evening gatherings under the stars. Prime Location: Situated in a desirable Pasadena neighborhood, this home provides easy access to major highways, making commuting a breeze, while also being close to local attractions. Property Details: Bedrooms: 4, Bathrooms: 3.5 Lot Size: .3 acres. Parking: 2 car garage and extended driveway. Don't miss out on the opportunity to own this extraordinary piece of Pasadena real estate. Schedule your private viewing today and experience luxury living at its finest!
1–25 of 49 properties displayed
How may I help you?Get property information, schedule a showing or find an agent |
|||||||||||||||||||||||||||||||||||||||||||||||||||||||||||||||||||||||||||||||||||
Copyright © Metropolitan Regional Information Systems, Inc.


