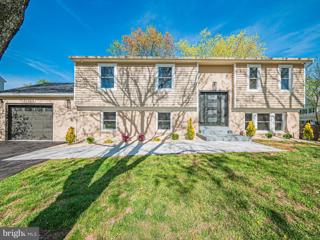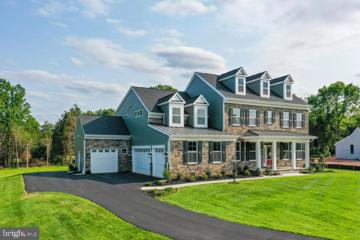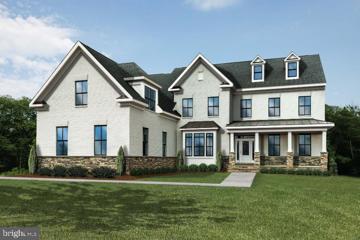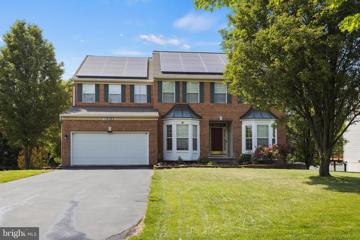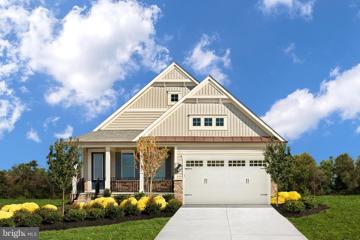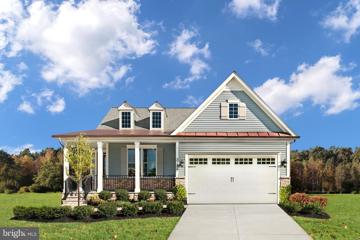 |  |
|
Barnesville MD Real Estate & Homes for SaleWe were unable to find listings in Barnesville, MD
Showing Homes Nearby Barnesville, MD
Courtesy: KW United
View additional infoWelcome home to Clarksburg, Maryland â one of Montgomery Countyâs most sought-after areas. Enjoy the serene setting of this newly renovated home surrounded by azalea bushes and Japanese maple trees with close proximity to trails and parks. The highly rated nearby schools include Little Bennett Elementary, Rocky Hill Middle and Clarksburg High. This home features three bedrooms, three full bathrooms and over 1,800 square feet of finished living space. The home is sited on a beautiful private lot of 1.17 acres. The main level of the home features an open concept living room and dining room, as well as an upgraded eat-in kitchen that overlooks the backyard backed by woods. This level showcases beautiful solid oak floors, and also includes three bedrooms and two full bathrooms. Enjoy the full range of natural light, with the morning sun pouring into the kitchen, dining room, and primary bedroom, and evening light gracing the living room and family room. The lower level features a large family room with a full bathroom, new windows, and a wood-burning stove. The lower level also has an unfinished area that is ready to have two new bedrooms added, with new egress windows and new HVAC vents already in place. Youâll also find a washer and dryer, utility sink, extra storage space, and a walkout to the yard on this level. A great bonus feature of this home is the oversized two-car garage with an additional office or workshop. With windows and lighting throughout, a side door entrance, wood burning stove, handwashing sink, built in shelving, workbenches, cabinets, pegboard, and extra storage space in the attic, you can dream big with any DIY project. Youâll even find an extra enclosed storage area behind the garage thatâs perfect for lawn equipment. This home has been well taken care of, with all new HVAC, water heater, stainless steel appliances, granite countertops, bathroom renovations, and lower level windows. Owner is a licensed real estate agent in Maryland.
Courtesy: Maison RZK, (240) 526-7574
View additional infoWelcome to 13562 Waterford Hills Boulevard, Germantown, MD 20874! This charming home offers a comfortable and modern living space with 3 bedrooms and 2.5 bathrooms. This property features thoughtful amenities. With spacious bedrooms, including a primary suite with an en-suite bathroom, and a convenient layout, this home is perfect for both relaxation and entertaining. Located in a desirable neighborhood, this condo offers easy access to shopping, dining, parks, and major commuter routes, making it ideal for those seeking both convenience and tranquility. Don't miss out on the opportunity to make this your new home sweet home! Community has a pool, playground, clubhouse, plenty of parking spaces
Courtesy: Long & Foster Real Estate, Inc.
View additional infoWelcome to this beautiful 3 bedroom, 2.5 bathroom condo in convenient Buckingham Station that overlooks trees and greenery. As you enter on the first floor, there is a foyer that leads back to the 1 car garage. Make your way up to the primary living level and you're welcomed by modern living accented by high ceilings, large living / entertaining / dining area and a wonderful open concept kitchen with an island, 42" upper cabinets, an island, granite countertops and stainless steel appliances. Adjacent to the kitchen is another less formal area to entertain, along with a powder room on this level. The open concept living level is perfectly laid out for entertaining. There is also a deck off the kitchen made for outdoor relaxation. The bedroom level features 3 bedrooms, a hall bathroom and the owner's suite has a bathroom with a separate tub / shower, dual vanities, two large closets, with one of them being walk-in. There is also a deck off the owner's suite. The home has been refreshed with brand new and tasteful LVP flooring, fresh paint and new stylish fixtures throughout. The roof is covered by condo association who inspects it annually and repairs it as needed. This home is also conveniently located and only steps to the pool, gym, playground and clubhouse. The neighborhood is also very close to shopping, dining, convenience stores, 270, Great Seneca and the MARC station.
Courtesy: Taylor Properties
View additional infoRenovated, spacious 1/1 Condo in the ASHMORE on the 2nd floor! A model style type of units! Modern flooring including tile in bath and kitchen, and beautiful composite hard-wood flooring in living room and bedroom. Beautiful granite in bath and kitchen. Freshly painted, new lighting & ceiling fans. Walk-in Laundry room with washer & dryer. Huge walk-in closet in bathroom. GAS cooking and heat. Extra walk-in storage room on the first floor which can be used to store bikes, furniture, etc. so make sure you go downstairs to see it! Large balcony deck to enjoy the views. The community has a beautiful clubhouse with GYM, outdoor pool, and walking trails.. Low HOA. Walk to bus, stores and restaurants. Pets are welcome here. Come schedule your tour today!
Courtesy: A-K Real Estate, Inc.
View additional infoEnd unit in excellent condition boasting numerous updates: new laminate flooring, new dishwasher, new washer & dryer, and new granite countertops. Additionally, features a new roof, fenced yard with deck and patio. Conveniently located near shopping, schools, and easy access to 270. Showings by appointment only
Courtesy: RE/MAX Realty Group
View additional infoBig Price Adjustment!! Spectacular renovation in Poolesville!! Completely redone from top to bottom: Roof, Windows, Floors, Kitchen, Bathrooms &Third Full Bath Added, Deck, GARAGE, W/D, Water Heater, etc. Gourmet kitchen featuring Quartz counters with room for all your culinary needs, induction range, sink w/cutting board, under cabinet lighting, two glass front upper cabinets to feature your favorite items and plenty of storage throughout. Three bedrooms on upper level and two remodeled full bathrooms highlighted by LED vanity mirrors, entire house has LVP flooring for easy maintenance and a upscale look. Deck is accessed from the dining area and it overlooks a deep rear yard that allows you to utilize it in many different ways. The deck also has stairs that takes you to the ground level. Lower level boasts the primary(large) bedroom with recessed lighting and two closets and the brand new primary bathroom again with a LED vanity light. Family room w/recessed lights and brick wood burning fireplace with a glass door. Sliding glass door leads out to a paver patio for easy access in and out. BRAND NEW ONE CAR ATTACHED GARAGE can be entered from the driveway, lower level utility room or the rear yard which gives you quick access to your tools & garden equipment. New HVAC, roof and water heater allows for peace of mind for many years to come! $1,779,65017225 Tom Fox Avenue Poolesville, MD 20837
Courtesy: ListWithFreedom.com, (855) 456-4945
View additional infoThis stunning home at Foxwood Crossing sits on an amazing 3.2 acre homesite. It offers 3 finished levels boasting 7 Bedrooms, 6 full Bath and approximately 6,400 sqft of comfortable living space. Plus a generous 4+ car garage. Enjoy 3 covered porches overlooking huge private yards. ***Large Great Room with 2 sided fireplace, covered loggia/porch, private Study with custom built-ins, separate formal Dining, 1st floor bedroom and full bath. Professional chef's kitchen with upgraded appliances including 5' refrig, double ovens and Viking gas cooktop. Genuine wide plank hardwood flooring throughout the 1st and 2nd floors. *** The upper level features an Owners' Suite with separate sitting room, private covered porch, fireplace, dual walk-in closets with custom built-ins, luxurious spa Bath with separate shower, dual shower/rain heads and soaking tub. Additional 4 Bedrooms, 3 full Baths and Laundry Room. ***Large walk-up, finished Lower Level with wide LVP flooring, an oversized Rec/Great Rm with full wet bar, 7th Bedroom with Full Bath, Media and Exercise Rooms. ***This gorgeous brand new home features all the details and Energy Star/Green features.
Courtesy: Redfin Corp, 301-658-6186
View additional infoThis gorgeous 2-level condo in convenient Buckingham Station has TWO parking spots and has been impeccably maintained. You'll love walking into your open & airy main level with soaring ceilings and tons of natural light. The open concept main level is ideal for entertaining. Your kitchen has 42" brandy cabinets, granite counters, large pantry and a second informal entertaining area. Retreat upstairs to your spacious owner's suite with private bath, featuring dual sinks, separate shower and soaking tub. The owner's suite also has two large closets. You will also find upstairs, two more bedrooms and laundry conveniently located on the main floor. Attached garage, with another parking spot directly behind it - not all homes in the neighborhood have a second dedicated parking spot. All of this plus everything Buckingham Station has to offer: Outdoor pool, gym, playground. Close to shops/dining. Easy access to 270 and MARC. Get ready to see it soon! $1,988,65017221 Tom Fox Avenue Poolesville, MD 20837
Courtesy: ListWithFreedom.com, (855) 456-4945
View additional infoThis stunning home at Foxwood Crossing sits on an amazing 2.29 acre homesite. Offering three finished levels boasting 7 Bedrooms, 7 Full Bathrooms and approximately 6,650 sqft of comfortable living space. Plus a generous 4 car garage with an additional 275 sqft work area . Enjoy a covered porch and separate sundeck overlooking a huge private open rear yard surrounded by trees. ***Large Great Room with 2 sided fireplace, covered loggia/porch, private study with custom built-ins, separate formal dining, first floor bedroom and full bath. Professional chefâs kitchen with upgraded appliances including a 5â refrig, double ovens and 5 burner gas cooktop. Genuine wide plank hardwood flooring throughout the 1st floor. ***The Upper Level features an Ownersâ Suite with its own fireplace and wet bar, private sundeck, dual walk-in closets with custom built-ins, luxurious Spa Bath with separate shower and soaking tub. Additional 4 Bedrooms, 4 full Bathrooms and walk-in Laundry Room - including a private entrance Bedroom/Bonus Room, full bath and kitchenette. Large walk up lower level, an oversized Recreation Room with full wet bar, 7th Bedroom with Full Bath, Media Room and Exercise Rooms. ***This gorgeous brand-new home features all the details and Energy Star/Green features you have come.
Courtesy: RE/MAX Realty Centre, Inc.
View additional infoWelcome to this fully updated condo in the sought-after Seneca Knolls community in Germantown! This stunning 2-bedroom, 2-bathroom unit offers the perfect blend of modern amenities and comfortable living. Step into the open-concept living area, where large windows flood the space with natural light, highlighting the contemporary finishes and brand-new flooring throughout. The gourmet kitchen is a chef's dream, featuring quartz countertops, new stainless steel appliances, and ample cabinetry for all your culinary needs. The spacious living room opens to a private balcony, perfect for enjoying your morning or relaxing after a long day. The primary suite is a true retreat, complete with a large walk-in closet and a luxurious en-suite bathroom. The second bedroom is equally spacious and well-appointed, with easy access to the second full bathroom. Additional features of this unit include in-unit laundry, ample storage space, and reserved parking spot. The pet-friendly community offers a range of amenities. Conveniently located near shopping, dining, and major commuter routes, this condo provides the perfect combination of suburban tranquility and urban convenience.
Courtesy: Northrop Realty, (410) 531-0321
View additional infoNew Price Reduction! If you are tired of paying rent and are ready to own, then look no further and check out this amazing condo unit. This lovely 1 level unit is very well maintained and ready to move-in. Featuring 2 bedrooms with 2 full bathrooms. Very spacious living area and kitchen with complete appliances.Unit has an attached garage too! Amenities include community clubhouse, outdoor pool, fitness center, playground and others. Close to I270, Germantown Town Center, Library, MARC train, Restaurants, Parks & more! What else are you waiting for? Schedule your showings now! $1,299,00019976 Bodmer Avenue Poolesville, MD 20837
Courtesy: Coldwell Banker Realty, (301) 983-0200
View additional info****OFFER DEADLINE-Wednesday May 29th 5pm***** Contact Jill Aharon at 240-328-2640 and Sandy Blair at 301-846-8522 with any questions. *****NEW PRICE*****This stunning home at Westerly Grove is a single-family community with 59 homesites. It offers 3 finished levels boasting 6 bedrooms, 5.5 baths and approximately 6,025 sqft of comfortable living space. Discover your own slice of paradise with this meticulously upgraded Lennar McArthur model home, featuring a captivating outdoor oasis. Nestled on just over a quarter of an acre, this residence embraces tranquility with lush trees encompassing the rear yard, complemented by meticulously designed landscaping that transforms the property into a private sanctuary, perfect for creating cherished moments with family and friends. The rear yard boasts a stunning flagstone patio with stone fireplace and covered pavilion perfect for those chilly evenings. The open floor plan flows from the front door to the great room offering a triple window to capture stunning views of the rear landscape. The gourmet kitchen, a focal point of seamless design features a huge pantry with additional scullery and opens to the great room and morning room, creating an ideal flow for entertaining and daily living. An oversized island, granite countertops, and stainless steel appliances showcase a harmonious blend of style and functionality. Inside, the two-story great room showcases a stone fireplace, built-ins anchoring wall of shuttered windows. 9Ft ceilings throughout three levels. Main level bedroom with ensuite bath completes this level. The upper level hosts the primary suite with tray ceiling, a spacious walk-in closet, a huge sitting area, and a spa-like bath with a thirteen foot shower including two shower heads. Three additional bedrooms, one with its own full bath, and a buddy bath and laundry room. The expansive walkup lower level is an entertainment haven, featuring a home gym, media room and generous recreation room. The sixth bedroom with its own bathroom gives privacy to your guests. A spacious three car garage finishes off this great home, and features plenty of room for additional storage. Beyond the enchanting features of this home, its location is unparalleled. The quaint town of Poolesville, Maryland is surrounded by thousands of acres of agricultural reserve.
Courtesy: Long & Foster Real Estate, Inc.
View additional infoOFFER DEADLINE: May 28, 2024 AT 6:00pm Welcome to Your Dream Home! Discover the epitome of luxury living in this stunning 5-bedroom, 4.5-bathroom colonial masterpiece, meticulously crafted by Toll Brothers. This former model home boasts numerous upgrades and exquisite details throughout. Step into the impressive two-story Palladium entry foyer that sets the tone for the entire home. The bright and light-filled living room and dining room offer elegant spaces perfect for entertaining guests or enjoying quiet evenings at home. The newly designed kitchen is a chefâs dream, featuring sleek quartz countertops, top-of-the-line stainless steel appliances, and a spacious island and a breakfast area. Adjacent to the kitchen, the family room beckons with its cozy fireplace for winter evenings, the two sky lights add extra lighting creating the perfect ambiance for family gatherings. The main level also includes a convenient first-floor office, ideal for remote work, and a practical laundry/mudroom to keep your home organized and tidy. Upstairs you can retreat to the huge primary suite, which boasts a tranquil sitting area and an elegant tray ceiling and large walk-in closet. The primary bathroom is a spa-like haven, complete with a soaking tub, dual sink vanity, and a separate shower. The home offers three additional bedrooms on this level. Two of these bedrooms share a well-appointed updated Jack and Jill bathroom, while the third bedroom features its own private en suite bathroom, ensuring comfort and privacy for all family members. The lower level is designed for entertainment and relaxation, featuring a walk-out recreation room with a stylish wet bar, an additional bedroom, a full bathroom, and a versatile office/bonus room. As a former model home, this property includes numerous upgrades and luxurious finishes that highlight the quality and craftsmanship of Toll Brothers. From the expansive two-story family room to the meticulous details throughout, every aspect of this home is designed to impress. Located in the beautiful Estates of Woodcliffe Park community the home is conveniently close to shopping, restaurants, and numerous recreation facilities. Just in time for summer the community offers a beautiful pool, clubhouse and tennis courts. Don't miss the opportunity to own this exceptional colonial home that combines timeless elegance with modern amenities. OPEN SATURDAY, MAY 25 FROM 2-4PM AND SUNDAY, MAY 26TH FROM 12-2PM
Courtesy: Weichert, REALTORS, (301) 346-0675
View additional infoJUST LISTED!!! Experience contemporary living in Germantown Estates with this immaculate 3-bedroom, 2-bath split-level residence featuring an updated kitchen, hardwood flooring, crown molding, recess lighting, fresh paint throughout home and new carpet on bedroom level. The kitchen has been updated with new cabinetry, granite countertops, LVP flooring and a double sink. Kitchen also boosts stainless steel appliances with a built in microwave. Nestled on a peaceful cul-de-sac and featuring a fully fenced in backyard with updated deck with new decking and vinyl railing for outdoor relaxation, this home offers both tranquility and convenience. Plus, its prime location within a mile from the Marc Commuter train station to DC ensures effortless commuting and no cost parking. Germantown Estate residence can apply for outdoor pool memberships at Manchester Farm Community Pool. Don't miss out â schedule your showing today and elevate your lifestyle!
Courtesy: RLAH @properties
View additional infoWelcome home to this lovely 2 BR/2BA condominium in the Milestone Condominium Community. This is a Turn-key property, just bring your toothbrush and move right in. This unit has been lovingly maintained with beautiful, gleaming hardwood floors throughout. Both the hall bath and primary bath have been recently updated with beautiful fixtures, white cabinetry, and ceramic tile flooring. Enter the unit from your private garage or your front door into your own private foyer. You have your own private indoor stairs, a rare and welcome feature in these units, leading up into your main living area. Enter your welcoming living room complete with a gas fireplace and beautiful hardwood floors. Imagine simply relaxing by the fire on a cold winterâs night with the flip of a switch. Off the living area is a well-lit dining area which has a large window to let in tons of natural light that spills into the open concept kitchen. Relax and have a meal at the breakfast bar or dining room. The modern looking kitchen has beautiful cabinetry, white tile backsplash and quartz counters with newer appliances and built in microwave. There is a separate laundry room, with a full-size washer/dryer. The hall bath has been meticulously updated and modernized with a beautiful tub shower. Down the hall are 2 lovely large bedrooms. The Primary Bedroom has a wall of closets and its own ensuite updated bath with a large walk-in shower with storage nook. New HVAC 3 years - Hot water heater 5 years The scenic community outdoor pool is a short distance from the unit, along with proximity to walking trails and tot-lots. Reserved outdoor parking space as well as an interior garage space. Fantastic shopping close to Wegmans, Target, and Home Depot. Nearby, The Milestone Shopping Center offers plenty of shops and restaurants. Conveniently located just minutes from Hwy 270, shopping centers, restaurants, Wegman's market, and much, much more.
Courtesy: Realty Advantage
View additional infoMain level condo unit. As you enter the property, on the right is laundry room and on left is a full bath with access to the first bedroom. Moving forward you will see on the right kitchen with breakfast bar. Then is the dining/living room combo followed by owner suite. There is a sliding door to the patio from the living room. It is being sold in "as is where is" condition. No showings on Weekends. Thanks for showing my listing. $995,90014103 Schaeffer Road Boyds, MD 20841
Courtesy: Save 6, Incorporated
View additional infoWelcome to 14103 Schaeffer Rd. located in desirable Boyds Maryland. This five bedroom, four bath home will wow you from the minute you cross the threshold. Boasting close to 5,000 square feet of living space on three floors, this home has it all. Drenched in natural light, the amenities this home has to offer are amazing. The two-story family room, with gas burning 2-story stone fireplace, is the heart of this home. The oversized family room is open to the gourmet kitchen which is complete with table space area and access to the spacious, private deck with treed privacy on 15,280 square feet of land for the kids to enjoy. Formal living and dining rooms are the perfect place for family get-togethers. Has an oversized first floor in-law suite with a full bath. The upper-levelâs oversized primary master suite includes a spa bath and his and her sized walk-in closet with plenty of space for workout equipment. Three oversized secondary bedrooms, one ensuite, and two others with shared jack & jill bath all have ample closet space. The lower level has a fully finished walk out basement recreation space, with a pool table and plenty of space to entertain guests and for watching TV, playing games, or hanging out. The sliding glass doors with access to the huge backyard are sure to please! A large bedroom, full bath, and ample storage are not to be missed. New hardwood floors throughout, New Air Conditioner, Furnace and new Hot Water heater, 18' X 12' Deck, Patio, Black Aluminum Fence, Solar/Wind, and power backup system New SMART LG Appliances. Is located 2 miles from the Germantown MARC train station, 2 miles from the nearest grocery store and shopping center, 2 blocks from the Germantown SoccerPlex with availability to Put-Put Golf, Indoor Swim Center, Driving Range, Indoor / Outdoor Tennis courts, Indoor / Outdoor Basketball and is located 1 mile from the Kingsview Recreation Center. Items included: Pool Table, Misc Yard cleaning tools. Battery Backup System with Solar Panels, Close Circuit Security System. Optional Items available to purchase are Furniture, Wall Art, Roof Solar Panels.
Courtesy: NextHome Envision, (301) 881-6398
View additional info"Experience the epitome of luxury living in this stunning top-floor renovated condominium, nestled in the heart of vibrant Germantown! Just moments away from premier shopping destinations like Wegmans, Best Buy, Target, and Walmart, as well as the entertainment hub of Top Golf, this exceptional residence offers the perfect blend of convenience and sophistication. As you step inside, you'll be greeted by the warmth of a gas fireplace in the family room, perfectly complemented by high ceilings and sleek, attractive flooring. The dining area is bathed in natural light, creating the perfect ambiance for elegant entertaining. The gourmet kitchen is a true showstopper, boasting quartz countertops, spacious new cabinets, and top-of-the-line appliances to satisfy even the most discerning chef. Retreat to the lavish master bedroom, complete with ample space and a sumptuous master bath featuring all the luxurious amenities you desire. Throughout the home, recessed lights and stylish fixtures create a warm and inviting glow, perfect for relaxing and unwinding. Step outside to the expansive patio, complete with ample storage and a serene atmosphere perfect for al fresco dining or relaxation. And when the weather warms up, enjoy the sparkling community pool all summer long! Washer and Dryer in unit!! With the added convenience of water included in the condo fee, this exceptional residence truly has it all. And with easy access to local highways, DC, and Frederick, you'll be just moments away from all the excitement and attractions the area has to offer. Don't miss out on this incredible opportunity! Schedule your appointment today and experience the ultimate in luxury living for yourself."
Courtesy: RE/MAX Realty Centre, Inc.
View additional infoThis move-in ready home is an entertainer's dream! Featuring the sought-after Frankton floor plan, this spacious property boasts 4 bedrooms and 3.5 baths. The entry-level bedroom, with its own full bath and shower, is perfect for a home office or in-law suite. The expansive living area and open dining room flow seamlessly into the large kitchen, which is ideal for gatherings. The kitchen features a large island, cushion-close charcoal cabinetry, and iced white quartz countertops, complemented by a designer tile backsplash and stainless-steel appliances. The owner's suite is a true retreat, offering his-and-her walk-in closets and an en-suite bath with designer tile. The unique loft option includes a recreation room and outdoor terrace, perfect for entertaining. This is a rare opportunity to own a Frankton with a loft floor plan, ready for you to move in! Conveniently located near I-270, restaurants, the SoccerPlex, Topgolf, and more, this home offers both luxury and convenience. Donât miss outâschedule your visit today! Pictures were taken before owners moved in. Please note there are furnitures at the house. Open House: Sunday, 6/2 12:00-2:00PM
Courtesy: Keller Williams Capital Properties
View additional infoNO FHA FINANCING - Offer Submission Deadline - PLEASE SUBMIT HIGHEST & BEST OFFER BY Sunday 6/2 at 8pm - Welcome to the highly sought after Village at Town Center Condominium Community! This rarely available, spacious 2 level, 1,270 sqft 2bedroom/2bath unit features direct access to a private one-car garage with storage. This is a Turn-key property, just bring your toothbrush and move right in. This unit has been lovingly maintained with beautiful, gleaming hardwood floors on the main. level and plush carpet in the bedrooms. Enjoy the Deck off Kitchen! The spacious primary bedroom, located on the main level, has a walk-in closet and full bathroom. The second bedroom, located on the lower level, has its own full bathroom. You Wont want to miss this one! Walk to parks, restaurants, library & public transportation. Close to I270, Commuter Train Station, and Shady Grove Metro. Community Play Ground just steps away.
Courtesy: Compass, (240) 335-7355
View additional info**Special Spring Savings- $20,000 towards closing costs with the use of NVR Mortgage PLUS a finished rec room !** Come experience luxurious active adult living with NVHomes at 55+ The Woodlands of Urbana. With expansive and sophisticated amenities, including a well-appointed community clubhouse and pool, access to shops and dining, a social atmosphere, and inclusive community activities, you won't ever want to leave. This to-be-built Bennington single-family home balances traditional style with main-level living. Through the inviting foyer, versatile flex space is ideal for a home office, formal dining room or even a bedroom. The gourmet kitchen features a large island overlooking the dining area and great room. An optional covered porch extends the living space outdoors. A family entry off the 2-car garage leads to a spacious bedroom and full bath. Your luxury, main-level owner's suite features dual walk-in closets and double vanities. With state-of-the-art upgrades, such as LED lighting, NEST learning thermostats, and Wi-Fi-enabled garage doors, this home is made for easy-living.
Courtesy: Compass, (240) 335-7355
View additional info**Special Spring savings of $20,0000 towards closing costs with the use of NVR Mortgage PLUS a finished rec room!** Come experience luxurious active adult living with NV Homes at 55+ The Woodlands of Urbana. With expansive and sophisticated amenities, including a well-appointed community clubhouse and pool, access to shops and dining, a social atmosphere, and inclusive community activities, you won't ever want to leave. This to-be-built Albright single-family home is a one-level oasis. Enter the foyer from the inviting front porch that's perfect for drinking your morning coffee. Once inside, you will fall in love with the open concept that proves perfect for entertaining guests. The gourmet kitchen features a large island overlooking the dining area and the great room. Just outside the great room, you may choose an optional covered porch to entertain or relax outdoors. Visitors can retreat to the guest suite, which includes a spacious bedroom and full bath. From the 2-car garage, a convenient entryway is a great drop zone to keep belongings out of sight and leads past the laundry to your luxury owners' suite. Two massive walk-in closets, a double vanity bath, and a curbless entry owners' shower create a spa-like retreat. The basement recreation room and bathroom are included for a limited time. Easily accommodate guests with an optional 3rd bedroom and or full bathroom in the basement. With state-of-the-art upgrades, such as LED lighting, NEST learning thermostats, and Wi-Fi-enabled garage doors, this home is made for easy living.
Courtesy: MoCoRealEstate LLC, (301) 527-9079
View additional infoThis home is warm and inviting. Stepping through the front door from the front porch you're greeted by an open plan flooded in natural light. The formal living area or study has beautiful built-in cabinetry and two large windows overlooking the front porch. Premium engineered hardwood flooring extends through the dining room, hallway and living room. The living room is the heart of this home with a gas fireplace that opens up to the airy kitchen. The kitchen features large ceramic tile flooring, premium solid surface countertops, stainless-steel appliances, and an oversized breakfast area with built-in bench seating. The large laundry room is conveniently located off of the breakfast area. Your favorite place could easily be the oversized screened-in back porch. This space is made for memorable gatherings and lazy summer days. From the back porch access a patio area, garage access and back yard. The upper level has three bedrooms and two full baths. The stylish ownersâ suite features soaring cathedral ceilings, large walk-in closet, and a ownersâ bath with a double vanity, soaking tub and standup shower. The two additional bedrooms were professionally decorated and share a renovated hall bath. The lower level is fully finished with a huge recreation area, tons of storage, an office area, private sleeping area and full bath. The systems and roof have all been updated. This is truly a dream home. Make it your own while you can!
Courtesy: UnionPlus Realty, Inc.
View additional infoGreat townhome in highly sought after community of Kingsview Village. Large size like many single family houses at 1816 sqft for above grade levels, and total finished area at 2366 sqft (county assessment) Hardwood floor in excellent condition through out main level and top level, completely tiled floor for walkout basement/main entry level which is cleanup friendly to bring in outdoor activity items. New paint for entire house. Open floor design for main level, with gourmet kitchen in the middle session with granite countertop and center island. Sun filled large living room space and dinning room space on both front and back sides of the house. 3 bedrooms and 2 full baths on top floor, one half bath on entry level. Full size deck and fenced backyard / brick patio are great places to enjoy nature. quiet community. this home is just minutes away from quality shopping, parks and major commuter routes (MARC train, Metro)
Courtesy: Spring Hill Real Estate, LLC.
View additional infoLeesburg beauty! This spacious 5 bed 3 1/2 bath home is conveniently located only a couple miles from downtown Leesburg. This ideal family home has vinyl floors throughout the main floor and basement, along with hard wood floors in the upper level. The home also offers a great office space room on the main floor perfect for working from home or just to set up a home office. You will find a complete basement with a full bedroom and bathroom next to a very versatile entertainment room. In the kitchen, granite countertops have been installed. To add on, the home has a completely new deck and added backyard section with a new premium storage shed. The extra refrigerator in the garage is included. Please come and take a look for yourself, you will fall in love! How may I help you?Get property information, schedule a showing or find an agent |
|||||||||||||||||||||||||||||||||||||||||||||||||||||||||||||||||||||||||||||||||||
Copyright © Metropolitan Regional Information Systems, Inc.







