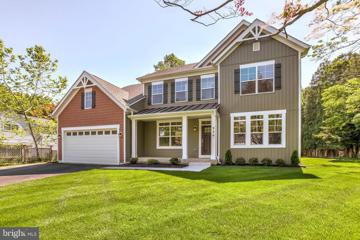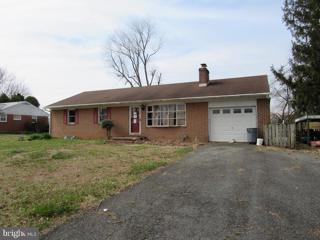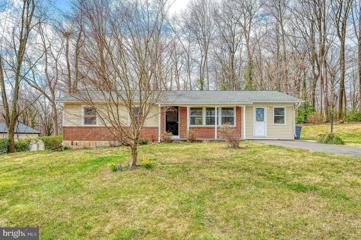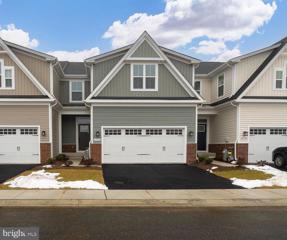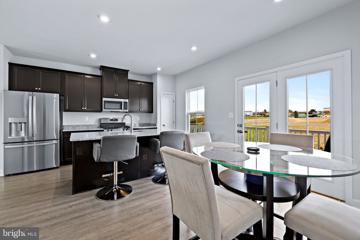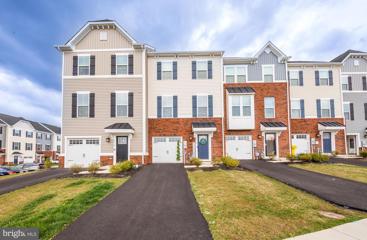|
Bel Air MD Real Estate & Homes for SaleWe were unable to find listings in Bel Air, MD
Showing Homes Nearby Bel Air, MD
Courtesy: The Pinnacle Real Estate Co.
View additional infoNEW HOME: Beautiful 3.25 Acre Lot with Panoramic Views! This Kingston Farmhouse Model offers 4 Bedrooms and 3-1/2 Baths, 2 Foot Rear Bump adding 244 sq. ft., 9 Foot Ceilings, Chef's Dream Gourmet Kitchen, Shaker 42" Cabinetry, Granite/Quartz Countertops, Stainless Appliances, Walk in Pantry, Formal Dining Room, Gas Fireplace Upgraded Tile and LVP, Solid Oak Stairs on main level, Craftsman Rails, Extended Front Porch Horizontal, Board and Batten Siding (Metal Porch Roof Option), Side Load Garage, Mudroom. Don't Wait!! There are many Amazing Options included in our Standard Features but if you act quickly, Options can still be added and changed. Construction to begin shortly! SPECIAL BUILDER INCENTIVE: $10,000 IN FREE OPTIONS!
Courtesy: American Eagle Realty, INC, (717) 515-4903
View additional info>>>>Multiple Offer Notification-DUE 04/12/2024 By 10AM. We are involved in a multiple offer situation on the above-referenced property. All updated offers must be delivered in writing and MUST BE COMPLETE to be considered. This highest and best offer must be specific. It cannot be in the form of an Escalation Addendum. The Multiple Offers Notification Form located in the Associated Documents must also be completed and submitted in order for your offer to be considered. Selling Agent will need to sign the form in two places where indicated at the bottom and return along with an Addendum to the Contract that includes the following: (a) Buyerâs Highest & Best Offer (b) Indicate occupancy status. That would mean addresses and zip codes for all parties on the form and answers to all questions and POF for down payment amount and Mortgage Approval.<<<< Great Opportunity to Build Sweat Equity Quickly! Super Value In Deerhaven. Conveniently located close to all amenities such as schools, shopping, restaurants, parks, employment, and transportation. 1-Story home with over 2200 SqFt +/- of finished living area. Gas Heat and Central Air. Enter through your front door into your Large Living Room with hardwood floor, Large Eat-In Kitchen with Dining Area. 3 Bedrooms. 1.5 Baths. Finished lower level In-Law Quarters/Au Pair Suite with Living Room, Kitchen, 2 Additional Bedrooms, and another Full Bath. Attached Garage. Plenty of storage. Great rear fenced yard. This property is subject to a 3-Day First Look Period. Seller will negotiate offers after the period expires. The seller does not accept blind offers or escalation clauses. Buyer pays all transfer costs. Seller cannot pay any of the buyerâs closing costs. BUYER TO VERIFY GROSS LIVING AREA. INFORMATION IN LISTING TAKEN FROM PUBLIC RECORD. All Reverse Mortgage properties are sold at 100% of the appraisal value within 180 days from recorded deed. IF BUYER SUBMITTING AN OFFER WANTS UTILITIES TURNED ON FOR INSPECTIONS, THE UTILITIES WILL BE TURNED ON IN THE BUYER NAME AND ARE TO BE TURNED OFF IMMEDIATELY UPON THE INSPECTION TIME FRAME EXPIRING. BUYER TO VERIFY GROSS LIVING AREA AND STATUS OF GROUND RENT, IF ANY. INFORMATION IN LISTING IS TAKEN FROM PUBLIC RECORD. Seller will provide buyer with counteroffer addendum as part of negotiations. THIS SELLER ADDENDUM WILL AMEND AND SUPPLEMENT THE CONTRACT AND, IF APPLICABLE, THE ESCROW INSTRUCTIONS. IN THE EVENT THERE IS ANY CONFLICT BETWEEN THE SELLER ADDENDUM AND THE CONTRACT OR ESCROW INSTRUCTIONS OR NOTICE OR OTHER DOCUMENTS ATTACHED TO OR MADE PART OF THE AGREEMENT, THE TERMS OF THE SELLER ADDENDUM WILL TAKE PRECEDENCE AND SHALL PREVAIL. The following MUST be included in ALL MD contracts: âBuyer(s) acknowledges that the amount of the fee or assessment of deferred water and/or sewer charges for the subject property, if any, MUST BE VERIFIED BY THE BUYER. Buyer(s) also accepts responsibility for any such charges that may exist and further acknowledges that Buyer(s) will be responsible to pay for the same AT OR after closing. After settlement, Seller and Seller's agent SHALL NOT BE liable to Buyer(s) for any amount of any fee or assessment not disclosed.â All contracts and offers are subject to final review and approval of seller. All contracts and offers are not binding unless entire agreement is ratified by all parties. NOTE: Final List Price/Sales may be subject to pending HUD appraisal to be received by seller. Price is subject to HUD guidelines. ALL OFFERS ARE SUBJECT TO FORMAL HUD APPROVAL.â Equal Housing Opportunity.
Courtesy: Smart Realty, LLC, 3012525515
View additional infoWelcome home to this newly updated 3-bedroom, 2.5 bathroom home in the conveniently located town of Churchville. Upon entering the home you will find updates throughout: new kitchen and bathrooms, freshly sanded and stained hardwood floors, updated lighting fixtures, the list goes on! The exterior of the home has been updated as well with a brand new roof and brand new siding. Enjoy the peace of mind that comes with an updated home. Downstairs, the finished basement offers additional living space along with an updated full bathroom and a second kitchen. This area offers various uses for the new owners. The new owner of this beautiful home will enjoy their easy access to Bel Air and other surrounding Harford County towns along with easy access to 95. Pressie Ln is surprisingly quaint and private! Schedule a showing today! Open House: Wednesday, 4/17 5:00-6:30PM
Courtesy: Keller Williams Gateway LLC, (443) 318-8800
View additional infoStep into your dream home crafted by Ryan Homes, a masterpiece that is waiting for you. This newly completed house, boasting a charming carriage style, awaits your presence with open arms. Immerse yourself in the allure of this 3-bedroom, 3.5-bath residence with a den/office offering a spacious haven. As you step through the front door on the first level, the luxury vinyl flooring beneath your feet whispers sophistication and warmth. The gourmet kitchen is a culinary delight, equipped with top-of-the-line stainless steel appliances and a generously sized 10-foot island. The two-car garage provides convenience, and just off the family room, a covered porch awaits, extending your living space to the outdoors. The showstopper of the first level is the primary suite, a haven that has a luxury bathroom with a dual shower head and a walk-in closet that effortlessly blends style with functionality. Ascend the stained wood stairs to the second level, where a den beckons, providing a versatile space for work, leisure, or relaxation. Two well-appointed bedrooms and a full bath ensure comfort and privacy for all. Descend to the fully finished lower level, where plush carpeting invites you to unwind. A full bathroom, along with rough ins for a wet bar, transforms this space into the ultimate entertainment zone. Ample storage in the unfinished portion ensures that every item finds its place, and the tankless hot water heater ensures a constant supply of warmth. $425,0002511 Schooner Way Bel Air, MD 21015
Courtesy: Harris Hawkins & Co, (410) 321-1035
View additional infoWelcome to 2511 Schooner Way!!! This nearly NEW CONSTRUCTION home is still BRAND NEW!!! This home is only 1 year and 3 months occupied! This home is nestled in the brand new, charming, James Run Community in Bel Air MD. This stunning home boasts of 3 spacious bedrooms, 2 full bathrooms and 1 half bathroom. The Owner's Suite includes its own double-headed shower, and a walk-in closet. The kitchen has boasting gleaming granite countertops, stainless steel appliances(Refrigerator is less than 4 months old), and a center island that doubles as a breakfast bar. Upstairs laundry, for convenience. Relax in the backyard, or on the deck! This community has so much to offer! The club house which can be used for personal parties, meetings, and entertainment; a gym, outside lounging with a fire pit, and a pickle ball court! In just a few weeks you'll be in walking distance to Starbucks, and a few other family favorite restaurants! This home is a must see!!! Home is still covered under some of the builders warranties!
Courtesy: Berkshire Hathaway HomeServices Homesale Realty, (800) 383-3535
View additional infoWelcome to this stunning three-story townhouse, completed in 2022. With three bedrooms, two full baths, and two half baths, this home offers space and comfort. Enjoy the cozy ambiance of the electric fireplace in the living room and the outdoor retreat on the Trex decking, or relax in the finished basement. With the added convenience of a one-car garage, parking is a breeze. The kitchen features elegant granite countertops, recessed lighting, and sleek stainless steel appliances, adding a touch of luxury and modernity. Enjoy easy access to I95 or Rt 40, ensuring convenient commuting options. Ideally situated for convenience yet offering tranquility, this townhouse epitomizes modern living. How may I help you?Get property information, schedule a showing or find an agent |
|||||||||||||||||||||||||||||||||||||||||||||||||||||||||||||||||||||||||||||||||||
Copyright © Metropolitan Regional Information Systems, Inc.


