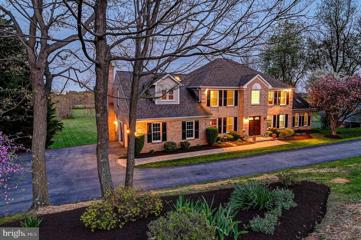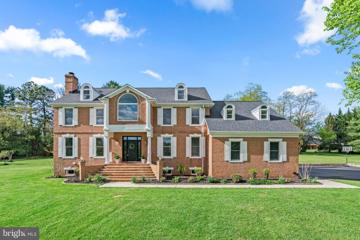 |  |
|
Ellicott City MD Real Estate & Homes for SaleWe were unable to find listings in Ellicott City, MD
Showing Homes Nearby Ellicott City, MD
Open House: Saturday, 4/27 12:00-3:00PM
Courtesy: Monument Sotheby's International Realty, (443) 708-7074
View additional infoDiscover Elegance at 5930 Clifton Oaks Drive. Nestled in the serene landscape of Clarksville, this beautiful brick home offers a perfect blend of luxury and comfort. Boasting 5 bedrooms, 3.5 bathrooms, and a two-car garage on 3.29 acres, this residence is a true testament to pride in ownership. Step inside and be greeted by the gourmet kitchen, a chef's dream featuring custom cabinets, granite countertops, and high-end appliances. The kitchen's focal point is a picture window that frames breathtaking views of the expansive grounds and trees. Entertain guests in the spacious dining room that features three sets of French doors and a bay window. Adjacent to the dining room, a huge bonus room awaits, offering a perfect space for relaxation or play. This bonus room provides access to one of two new large decks, perfect for outdoor entertaining or enjoying the scenic views. Upstairs the primary suite, a luxurious retreat, features a brand-new stunning bathroom. The highlight of the bathroom is the walk-in shower, a sleek and spacious sanctuary with custom tile work and modern fixtures. Adjacent to the shower is a floating tub, inviting you to soak and unwind in style. This contemporary freestanding tub is the epitome of luxury, offering a peaceful retreat to relax and recharge. Three additional bedrooms, including one with a secret Narnia hideaway, and another new, full bathroom complete the upper level. The lower level has been thoughtfully renovated to include a private bedroom, newly painted walls, new luxury vinyl plank flooring, and ample storage space. This home has been meticulously maintained, with recent upgrades including new windows, roof, gutters with gutter guards, decks, shutters, and professional landscaping. Outside, the 3.29 acres offer endless possibilities, including the potential for a pond, tennis courts, or any other feature you can imagine. Two new large decks off the kitchen and bonus room provide ample space for outdoor entertaining or simply enjoying the natural beauty of the surroundings. Experience the epitome of luxury living and explore the vast potential of 5930 Clifton Oaks Drive. Schedule your private tour today and prepare to be impressed. Open House: Saturday, 4/27 11:00-1:00PM
Courtesy: Keller Williams Lucido Agency, (410) 465-6900
View additional infoCross the threshold and step inside this manor home to find a 2-story foyer with an amazing chandelier introducing beautiful hardwoods spanning the main level, a main level bedroom suite or private study, a formal living room centered by a marble surround fireplace, and a formal dining room with statuesque pillars and a brilliant bay window. Rich angles dress the 2-story family room highlighted by a vaulted ceiling, sparkling windows, chair rail trim, a marble surround fireplace with a wood stove insert, and atrium door access to the deck, pergola, and grounds. Exuding style and space, the gourmet kitchen offers a large center island with a breakfast bar fitting 4 stools, pendant lighting, 42â solid and display raised panel cabinetry, top-of-the-line stainless steel appliances, granite counters, a planning desk, and a casual dining space with double windows overlooking the sunken family room. Upstairs you find four bedrooms featuring 3 secondary bedrooms and an ownerâs suite presenting a double door entry a sitting room, a breezy lighted ceiling fan for additona1 comfort, a large walk-in closet, a second walk-in closet, access to a storage loft, and a spa-like bath hosting a dual vanities, a separate shower, and a platform soaking tub with a step up and crafted tile work. The finished lower level provides additional space for entertaining or relaxing accentuated by a rec room with a striking wet bar with marble flooring, a games area, a bonus room, a full bath, plentiful places to store your precious mementoes, and a walk-up to the yard. Designed for simple elegance and everyday comfort, this home is convenient to shopping, dining, golf, commuter routes, and much more! Welcome Home! New roof 2024. Newer appliances. HVAC 2021, Furnace 2014. Painted throughout. Upstairs wood floors new. Kitchen, home lighting, ceiling fans and bathroom updated. How may I help you?Get property information, schedule a showing or find an agent |
|||||||||||||||||||||||||||||||||||||||||||||||||||||||||||||||||||||||||||||||||||
Copyright © Metropolitan Regional Information Systems, Inc.



