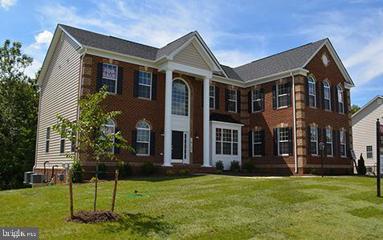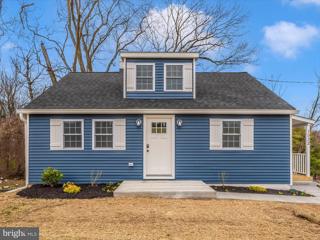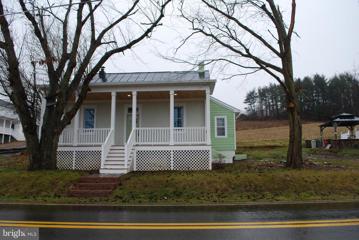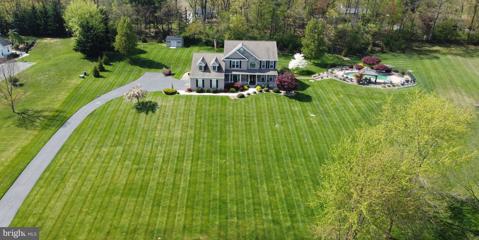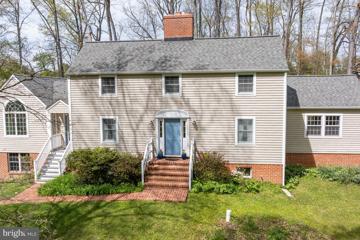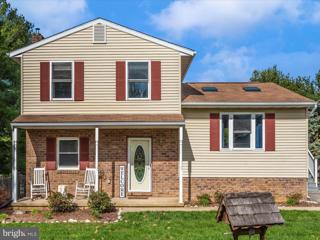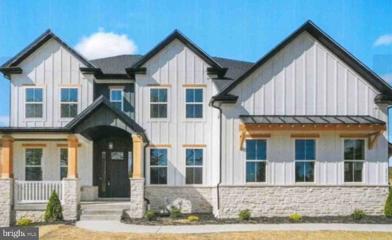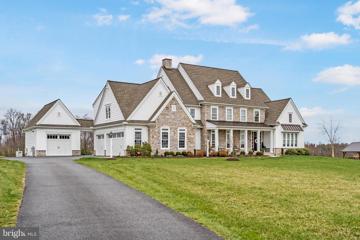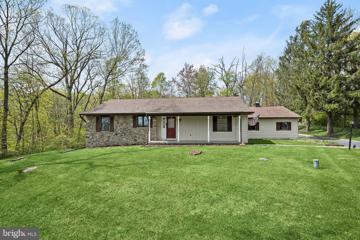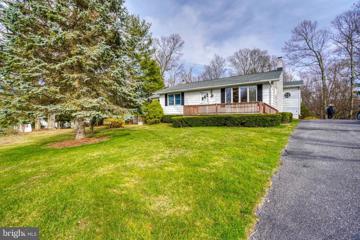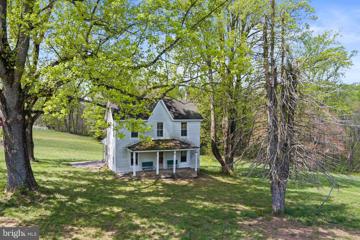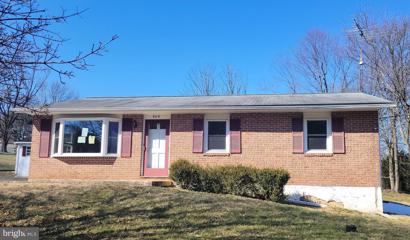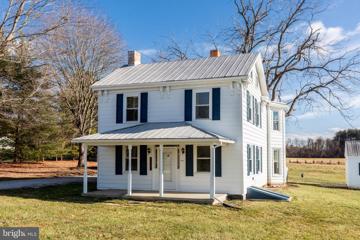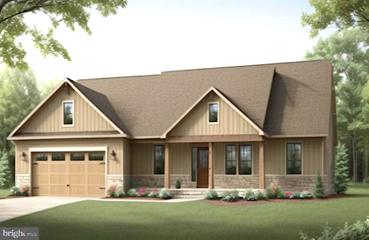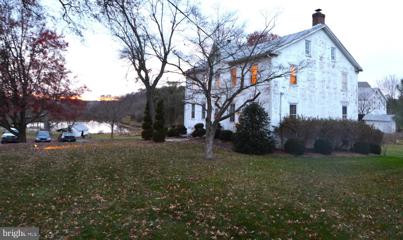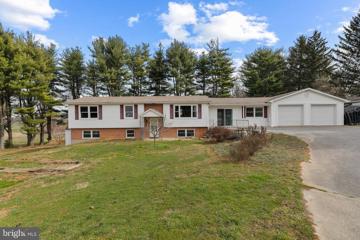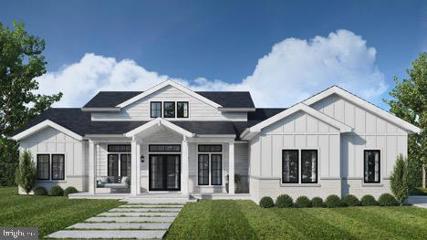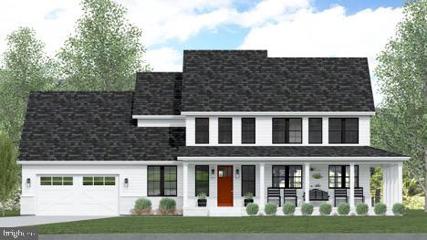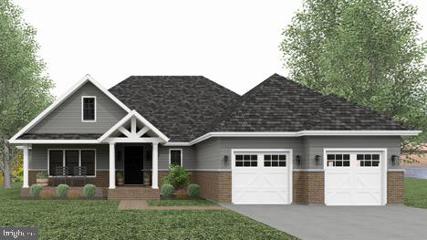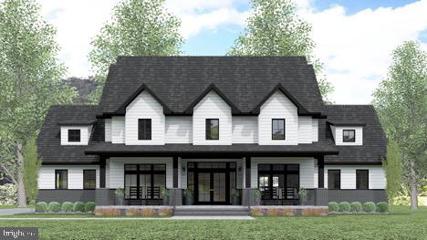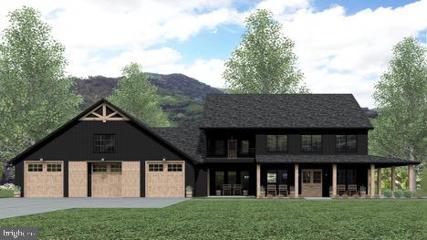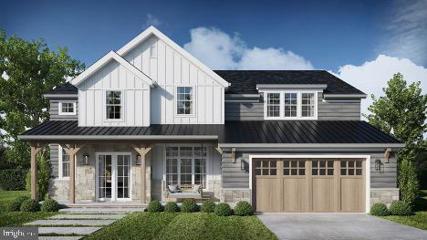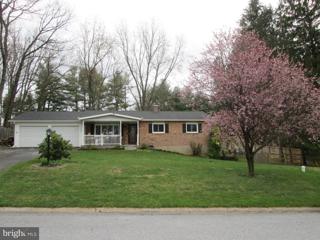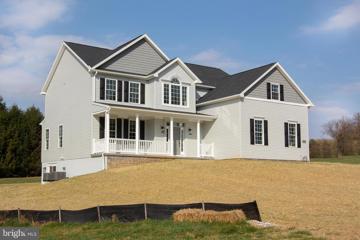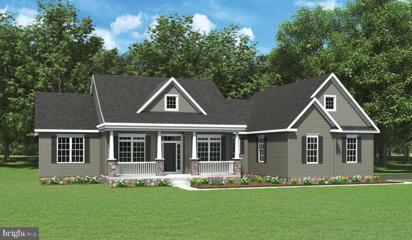 |  |
|
Greenmount MD Real Estate & Homes for SaleWe were unable to find listings in Greenmount, MD
Showing Homes Nearby Greenmount, MD
$915,000- Traceys Mill Manchester, MD 21102
Courtesy: Long & Foster Real Estate, Inc., (410) 795-9600
View additional infoTO BE BUILT NEW CONSTRUCTION. Beautiful lot Co- Marketed with Caruso Homes. This Model is the ----- KINGSPORT --- The Kingsport plan is our most popular and versatile estate home starting at 3,410 square feet, with options to expand up to 9,164 square feet of luxurious living space.⯠The home can be built with a two or three car garage and is available in many elevations, including brick and stone combination fronts and craftsman styles.⯠Inside, plenty of grand features await including a two-story foyer, two-story family room, optional in-law suite and multiple options to upgrade to a gourmet or chef's kitchen. A luxury owner's retreat can be designed with a sitting area, fireplace, multiple walk-in closets and our most exciting Caribbean or California spa bath. Design your basement for entertaining with options like a theater room, wet bar and a den or 5th bedroom. There are hundreds of ways to personalize this luxurious home and make it your own. --- Buyer may choose any of Carusoâs models that will fit on the lot, prices will vary. Photos are provided by the Builder. Photos and tours may display optional features and upgrades that are not included in the price. Final sq footage are approx. and will be finalized with final options. Upgrade options and custom changes are at an additional cost. Pictures shown are of proposed models and do not reflect the final appearance
Courtesy: RE/MAX Realty Plus
View additional infoWelcome to this totally renovated 4 bedroom 2 Full and 1 half bath cape cod. Everything has been replaced nothing much to do here but move in . Home includes spacious kitchen with granite countertops. Main level primary bedroom. Engineered Hardwood throughout main level. Nice spacious deck off rear of home. Tax records are incorrect on total finished square footage. Home is closer to 1700 =/- sq feet above grade. This one won't last long. Set up your appointment today.
Courtesy: Ensor Realty, LLC, 410-490-4315
View additional infoPrice reduction! All reasonable offers will be considered! Charming home in rural Carroll County MD with 3 bedrooms and one bath. This home has been lovingly cared for and it shows. The owner is highly motivated and is willing to provide an allowance for new kitchen appliances. There are granite counter tops in the kitchen, lots of newer features. Newer (2021-2023) materials in the home; HVAC, front porch, gutters and downspouts, bedroom carpets, pool pump, and well pump. Close to town, shopping and all the amenities a family needs yet out in the country away from hustle and bustle. Your new home awaits, ready to move into!!
Courtesy: ExecuHome Realty
View additional infoShowings to be scheduled the day prior. No same day showings. Showing hours are Mon - Fri 5:30pm - 8:00pm and Sat. & Sun. 10:00am - 8:00pm. Welcome to 4528 Saratoga Court, where luxury meets tranquility in the heart of Manchester, MD. This stunning property offers an abundance of amenities, making it a dream home for even the most discerning buyer. 4bedroom, 3.5 bathroom, 1 office, second office/5th room for guests, inground pool with waterfall, 2nd waterfall with Koi pond, 3 car attached garage, views, seclusion...To much to list, check it out. As you approach, the meticulously landscaped grounds set the tone for the elegance within. A long driveway leads to the secluded property, offering a peaceful retreat from the hustle and bustle of everyday life. The covered front porch beckons you to relax in rocking chairs for the amazing view, while the oversized parking pad and three-car side-loading garage provide ample space for vehicles and guests. A charming shed adds practicality to the property, ensuring storage needs are met with ease. Step into the rear yard and be greeted by the serene sights and sounds of nature. A beautifully landscaped waterfall cascades into a tranquil Koi pond, creating a peaceful oasis for relaxation. The paved rear patio offers space for outdoor dining and a fire pit area, while the landscaped pool area invites you to unwind in the lounge area or seek shade in the gazebo. Upon entering the two-story foyer, you'll be greeted by generously sized rooms and a traditional colonial layout. The formal dining room and living room, complete with a fireplace, exude elegance and charm. The spacious kitchen boasts an oversized island, perfect for food prep and casual dining, while the adjacent family room features another fireplace and a slider leading to the rear patio. A formal office with French doors, laundry room, mudroom, and half bathroom complete the main level. Upstairs, the lavish master suite awaits, featuring French doors, vaulted ceilings, recessed lighting, and dual walk-in closets. The luxurious en-suite bathroom boasts a soaking tub, separate shower, dual vanities, and a private commode. Three additional bedrooms, each generously sized and yet another full bathroom on this level. The lower level offers even more space for relaxation and entertainment, with a fifth room that can serve as a second office or guest room. A full bathroom with a heated soaking tub creates a spa-like ambiance, while the family room provides a cozy space for gathering. A theater room, billiard area with a pool table, bar, and sink offer endless entertainment possibilities. The walkout basement leads to the backyard, where wide stairs provide easy access to outdoor living. There is also a utility room that houses all of the systems of the house with a ton of storage for organized living. This lower level comes to you when you buy nearly fully furnished, including the bar, pool table, theater room TV, and more. Contact us for a detailed list of inclusions. This property already has significant interest from interested parties, so don't hesitate to reach out with any questions and make your move swiftly. With its impeccable features and serene surroundings, 4528 Saratoga Court is sure to capture your heart. Schedule your private tour today before this opportunity slips away!
Courtesy: ExecuHome Realty
View additional infoWelcome to 1536 Brehm Rdâ¦. A Stunning Custom and Quality Built Saltbox Style Home, Built by locally renowned builders, Nathan Jenkins (Wakefield Valley) and the Addition and Garage by Robin Ford. Enjoy the vaulted and cathedral ceilings which add to the spacious feel of the home with an abundance of natural light streaming through the skylights. Even with all the space and light, the home has a cozy feel with the large screened-in porch, 3 Fireplaces (2 Brick & 1 Stone), wood beams in the ceiling and wood floors throughout. The stone fireplace features stone directly from the property and the beams are reclaimed from a local barn. This adds a unique and personal touch to the home. Nestled on over 3 acres of land, this property offers privacy and tranquility in a serene setting, yet it is just minutes away from enjoying everything Westminster has to offer. The 3 car detached garage provides ample space for parking and storage. The water heater, pressure tank and neutralizer are new. The sellers are the original owners and with their care and custom finishes, this property is truly one-of-a-kind. They also would like to purchase a home warranty for the new owner. Call your buyers agent today to schedule a viewing and make this home your own. Open House: Sunday, 4/28 9:30-11:30AM
Courtesy: Century 21 Redwood Realty, (301) 365-0664
View additional infoWelcome to your dream home in a highly sought-after community of CHAZADALE NORTH, where comfort meets convenience in this stunning single-family residence! Boasting over 1,568+ sq ft of well-appointed living space, this home features three cozy bedrooms and a beautifully renovated bathroom, making it the perfect retreat for your family! Step inside to discover the open-concept design that seamlessly connects the living, dining, and kitchen areas, creating an inviting atmosphere for entertaining and everyday living. The upper levels are adorned with luxurious vinyl plank flooring, adding a touch of elegance and durability to the home. New carpeting has been laid in select areas, providing warmth and comfort underfoot. The heart of this home is undoubtedly its newly installed HVAC system (2023), ensuring your comfort throughout the seasons. Additionally, the water heater has been recently updated (2021), offering you peace of mind and reliability for years to come. Outdoor living is a breeze with the home's newly constructed pool-deck, where you can enjoy the serene views of the nearly half-acre flat and spacious backyard! It's the perfect setting for summer barbecues, outdoor activities, or simply relaxing in the sun! Not to mention, your own personal pool just a step away, offering endless fun and relaxation for the whole family! This property has been meticulously maintained and is move-in ready. Don't miss the opportunity to make this house your home and enjoy all the benefits of living in this desirable community. Welcome Home! $1,128,24515675 Dover Road Upperco, MD 21155
Courtesy: Tyler Duncan Realty Partners, Inc.
View additional infoWelcome to your brand new home! This is a Rylea Homes spec homes. (TO-BE-BUILT) Rylea is a third generation builder specializing in custom and spec homes in Maryland. Recently completed homes by Rylea are on Hoods Mill Road, Black Ankle and Old Annapolis. Others under construction include Triumph and Hoods Mill. This home has four bedrooms and 3.5 Baths. Nestled amongst trees your family will have easy access to all services. The exterior will be vinyl and have Stone/Brick Accents, Architectural Shingles, Three Car Garage, Nine Foot First floor ceilings, Granite Kitchen tops in the Gourmet Kitchen w/range hood, Stylish Kitchen Cabinets, Stainless Steel Dishwasher, Range and Microwave, Programmable Thermostat, 36" Gas Fireplace, a Combination of Hardwood Floors, Carpet and Vinyl and so much more. $2,395,0004995 Stoney Lane Manchester, MD 21102
Courtesy: EXP Realty, LLC, (888) 860-7369
View additional infoNestled amidst the tranquil countryside of Carroll County, this Modern Farmhouse, meticulously crafted in 2018, perfectly plotted on 23 acres of picturesque landscape, offers an unparalleled retreat. Boasting nearly 7,000 square feet of finished space, 5 bedrooms and 4.5 bathrooms, this estate epitomizes luxury, privacy, cutting-edge technology and timeless style. In-ground pool, constructed in 2020 by Anthony Sylvan, features pebble tech/gunite plaster coating, a motorized auto cover, and a salt system, all managed by an iAqua link automated system. The outdoor pavilion, crafted from reclaimed 100+ year-old barnwood, offers a cozy haven with a custom propane fireplace, automated lighting, pavilion heaters, outdoor weatherproof TV, and an 8-speaker sound system. Additional highlights include a spacious outdoor patio with a firepit. Indoors, enjoy the convenience of a Lutron Automated Lighting Control System, Signature Gramophone Control 4 Automation, and a comprehensive hardwired network & wifi. The chef's-grade kitchen features JennAir appliances, quartz counters, and custom LED lighting, while the master bathroom boasts a lavish multi-shower system with Seura Hydra TV. The lower level presents the ultimate retreat, boasting a second kitchen with a dishwasher and built-in microwave, a custom Pinterest worthy bunk room accompanied by a full bathroom and oversized crossfit style home gym. A spacious living room boasting an electric fireplace and room for a billiard tableâcreating the perfect hangout space. Experience the pinnacle of luxurious living with this exceptional estate home, where every amenity and detail has been thoughtfully designed to elevate your lifestyle to new heights of comfort and sophistication. Located at the top of Falls Road, 35 min drive to Hunt Valley, Cockeysville and Timonium. Lower taxes compared to PA or Baltimore County taxes. Get more bang for your buck here!! $499,9004958 Wentz Road Manchester, MD 21102
Courtesy: Northrop Realty, (410) 770-2910
View additional infoWelcome to 4958 Wentz Road, an updated rancher set on a sprawling 1.46-acre lot, offering serene views and the privacy of a tree-lined backdrop. This meticulously maintained home combines modern amenities with comfortable living spaces, creating an inviting retreat you'll love to call home. Step into the updated eat-in kitchen, where you'll find Quartz countertops, decorative backsplash, sleek stainless steel appliances, and a convenient planning station. The luxury vinyl plank flooring complements the stylish design and is both durable and easy to maintain. The kitchen opens to a casual dining area, providing a perfect spot for everyday meals while enjoying views of the beautiful backyard. Adjacent to the kitchen, the family room boasts soaring vaulted and beamed ceilings, creating an airy and expansive feel. A cozy fireplace adds warmth, making this room ideal for relaxation. The family room has direct access to the sunroom, a bright and welcoming space with skylights that flood the area with natural light. From the sunroom, step out onto the patio and into the fenced backyard, where you can enjoy outdoor dining, play, or simply unwind in your own private oasis. The primary bedroom is a comfortable retreat with an en-suite full bath, a walk-in closet, and an additional closet, offering ample storage. Two more bedrooms and a second full bath complete the main level, providing flexibility for family, guests, or a home office. The lower level offers a versatile layout, perfect for entertaining or additional living space. Enjoy a game room with a custom stone wet bar, ideal for hosting friends and family. There's also a separate area that can be used as an office or an extra living room. A convenient powder room and plenty of storage space complete the lower level, ensuring that you have everything you need. Recent updates include new bathrooms, heat pump, and more! one photo has been virtually staged
Courtesy: Cummings & Co. Realtors, (410) 823-0033
View additional infoNeed a big garage for your shop? or RV? or for your car collection? This is it! AND with a buildable lot in back! 3 bedroom rancher with 1.5 baths features hardwood flooring and generously sized rooms, (circa 1980) Many updates include Roof 5 years, furnace 2016, hot water heater 2020, Weltrol 2020. The basement has a huge finished open room for games,or movie nights, and a smaller finished room for crafts or an office. The back bedroom has just been completely rehabbed with new drywall, paint and carpet. THE HUGE garage in back can hold 4 cars and has a very high ceiling that may fit an RV or a car lift. There is plenty of natural light with the windows all around, and plenty of attic storage above. The driveway and parking pad can hold 6+ cars as well. The yard is fairly flat and has many mature trees for shade. The front porch deck has awesome views of the neighboring farmland, all the way to the PA line. This will be an as-is sale. Seller prefers to not make any repairs. ESTATE SALE SOLD TOGETHER WITH ADJOINING 1.14 ACRE LOT IN REAR, TAX ID# 0706015875 FOR A TOTAL OF 1.69 ACRES, BUYER TO VERIFY. $290,000634 Ridge Road Finksburg, MD 21048
Courtesy: Inch & Co. Real Estate, LLC, (717) 904-4500
View additional infoDiscover the potential of 634 Ridge Rd, a classic colonial-style home brimming with opportunity and nestled on a sprawling 3.14-acre lot with flat, usable land. This property offers an idyllic setting for those dreaming of customizing their perfect home or seeking an investment ripe for transformation. Featuring an old-style colonial structure that retains its vintage appeal, this home is ideal for restoration or modern reinterpretation. In need of repairs, it presents a fantastic opportunity for buyers to earn sweat equity through a rehab project, whether planning to restore its old-world charm or modernize it for contemporary living. Additionally, it stands as a prime candidate for investors interested in a flip project due to its desirable location and substantial land size. Embrace the spirit of creativity and make 634 Ridge Rd your project for the future, whether you're a homebuyer looking to personalize and live in, or an investor aiming to flip for profit.
Courtesy: Real Estate Professionals, Inc.
View additional infoFOR SALE: **** 3 Bedroom 1 Bath Rancher with Unfinished Basement. Home features Kitchen, Dining Area, Living Room, 3 Bedrooms, 1 Full Bath and an Unfinished Basement for Potential of Additional Living Space. Hardwood Floors on Main Level. Property Sold As- Is. This property may not qualify for traditional financing due to issues with the septic. Cash or renovation financing only. THIS PROPERTY IS NOT FOR RENT. IF YOU SEE A RENTAL LISTING IT IS A FRAUD****
Courtesy: Long & Foster Real Estate, Inc.
View additional infoGreat News! Finally completed the Septic Repair w/ Health Dept signed off (it does take time ). New tank and new lines from house to tank and everything connected nicely AND New Well Pump, new wiring and stronger breaker with well producing 15 gallons per minute. Home was Built around 1890, and is situated on 2 acres with an outstanding exterior building that was built in 1992. The outbuilding offers over 1600 sq. ft., electric, heat, water & half bath with shower rough-in! Not only that, it has its own separate electric meter, 2x6 framing, block foundation along with solid concrete floors, manual garage door, and separate rooms for working or storage! This colonial/farmhouse design with full front porch was constructed with original log construction, oil hwbb heat, partially updated foundation, replacement windows with lifetime warranty, all new flooring (plus hardwood floors refurbished) updated lighting, full bath that has been completed remodeled with new fixtures & all new plumbing (original claw foot tub and 18" wood plank wall are gems the seller decided was totally worth preserving), full floored walk up attic (great for additional storage), entire home professionally painted inside and out, mud room with extensive storage & washer/dryer along with a full shower too! The Seller has lovingly restored/remodeled this home so that all the buyer needs to do is move right on in! Fireplace in living room is lined however is sealed off at base. Lots of "new" includes well pressure tank, flooring, some moldings, chimneys repointed where needed, metal roof painted, new shutters and more! Yes...all of this on 2 acres and its now available for showings.
Courtesy: Cummings & Co. Realtors, (410) 823-0033
View additional infoIn this limited inventory market why not embrace the chance to own a pristine, brand-new Rancher where you can handpick every color and finish to suit your taste. Nestled in the serene beauty of Rural Carroll County, this property sits on a generous 3.38 acre wooded lot, promising changing views in every season. Experience the ease of single-level living in this expansive 3 bedroom, 2 bath rancher, complete with inviting front and rear porches that allow you to take in rural county views. The thoughtfully crafted split bedroom floor plan ensures both privacy and practicality, blending space and functionality. Work closely with this boutique builder to tailor every aspect to your exact specifications. The main photo serves as a likeness, offering a glimpse into the potential of your future sanctuary.
Courtesy: Long & Foster Real Estate, Inc., (410) 795-9600
View additional infoThis romantic setting could become a Bed & Breakfast with application approval. Classic design, one of a kind manor house boasts high ceilings, wide plank solid wood floors & gorgeous staircase. Large, stocked pond & a gazebo. Plenty of space for many picnic tables and lawn chairs to relax and enjoy use of this gorgeous pond! Bring your paddle boat and enjoy a swim in the hot weather days! The barn sq footage is approximately 8,456 sq ft! If you're looking for storage space this huge barn may suit your needs? The barn 's main level has brick paver flooring! (Possibility per Zoning Dept. County government to use this huge barn as an antique shop /arts & craft shop but must be approved by application for conditional use. The barn is 84 x 45 on two levels & 64 x 14 measure on the front 1 level portion. Ground level portion has brick pavers! Owner of this well-kept home has installed stone tile in kitchen, office, half bath and full bath. Half bath on main level could be enlarged, plenty of sq footage. The great room on the main level could possibly become a main level bedroom by adding closets in this large room where doors are already present. The 4 large upper-level bedrooms each have very large closets (see photos). Flagstone flooring installed 2015 in rec room on lower daylight basement walkout level that has a large wet bar. Lower level offers a 24 x 15 family room that also walks out to the 33 ft. stone patio. Half bath/ flush in basement near utility sink. Unique daylight basement partially finished (800 sq ft) has three walkout doors & four full size windows! The windows in this home were reglazed. Every metal roof was re-silvered in 2022. Updated 200-amp electric panel, year 2021 renovated the oil boiler, 2 large above ground oil tanks, electric water heater. Septic new in 1971, tile drain field 4 trenches & 1,250-gallon septic tank. Drilled well was 1967, 219 ft produced 4 1/2 GPM. New gutters & leaf guard after 2014 as well as preventative measure was exterior French drain around house foundation to offload drainage ground water away from dwelling. Per zoning regulations, the barn cannot be used for livestock, but fowl may be permitted with application approval.
Courtesy: Forsyth Real Estate Group, (410) 588-6766
View additional infoAmazing property in Upperco area of Baltimore County on 6.42 acres. Enjoy the rural lifestyle with a property that can meet everyoneâs needs. The large home is set back off of Mt. Carmel Rd. on a long private drive. The current owners farmed and have many fruit bearing trees (pear, peach, plum, persimmon ,mulberry, and chestnut, etc) This property has the potential to be sub dividable. Please contact the Baltimore County Zoning Office to confirm. This bright and well maintained home has had recent updates including, major renovation in 2010 - new roof, new deck, new flooring, new garage doors, new detached garage, mud room with 2 sliding glass doors, and finished basement. In 2018 the owners updated the plumbing including new pipes. A new water heater was installed in 2021. The new kitchen and new basement bathroom were completed in 2024. The house has an attached 2 car garage, a detached garage for vehicles and/or farm equipment. There are more spaces for vehicles in front of the house. Enjoy all the benefits of rural life with the convenience of proximity to shopping, work, and recreation. Pretty Boy reservoir and dam are 10 minutes away, The NCR trail is 13 minutes away. Hereford and Hampstead are minutes away and I-83 is close for commuting. So whether you are looking to make this your next home or your next project, all are welcome. Donât miss out out on this gem!
Courtesy: Monument Sotheby's International Realty, (443) 708-7074
View additional info**New Construction To Be Built** This featured "Blueberry Hill" is a 2,411 sq. ft. 3 bed, 2.5 to 3.5 bath Ranch Farmhouse includes a large sitting porch perfect for enjoying your morning coffee. Features include a Living Room, Kitchen / Breakfast Room Combo with a Kitchen Island and Pantry, Half Bath, and Laundry Room. The Primary Bedroom with Full Bath is on one side of the home, with the other 2 bedrooms on the opposite side. Excellent opportunity to customize your dream home. Bring your plan or choose one of the builder's many customizable plans. Pictures are for illustrative purposes only and are options for buyers. House and lot price packages start in the $700's. Glenville Hollow Farm Estates development has 8 total lots ranging from 1.31 to 7 acres. It is located within the sought-after Manheim Twp and Southwestern School District. Conveniently located minutes from the MD State Line. 32 miles to Baltimore, 11 miles to Hanover, 20 miles to York, 43 to Hershey, and 45 to Harrisburg. Taxes are TBD after the completion of the house. Make an appointment today. Springwood Custom Builders will have you in your new custom home in less than 6 months!
Courtesy: Monument Sotheby's International Realty, (443) 708-7074
View additional info**New Construction To Be Built** The featured "Lexington" is a 2,647 sq ft., 2-story home that features 4 bedrooms, 2.5 baths, a wrap-around porch with covered Buffet seating outside the kitchen window, a 1st-floor Primary bedroom and attached full bath includes a stand-up shower and a tub. Great room and kitchen combo, a separate dining area, 3 bedrooms on 2nd floor with another full bath. Excellent opportunity to customize your Dream Home. Bring your plan or choose one of the builder's many customizable plans. Pictures are for illustrative purposes only and are options for buyers. House and lot price packages start in the $700's. Glenville Hollow Farm Estates development has 8 total lots ranging from 1.31 acres to 7 acres. Located within the sought-after Manheim Twp and Southwestern School District. Conveniently located minutes from the MD State Line. 32 miles to Baltimore, 11 miles to Hanover, 20 miles to York, 43 miles to Hershey, and 45 miles to Harrisburg. Taxes TBD after completion of the house. Make an appointment today! Springwood Custom Builders will have you in your new custom home in less than 6 months!
Courtesy: Monument Sotheby's International Realty, (443) 708-7074
View additional info*** New Construction To Be Built*** The featured "Hamilton" is 2,187 square feet, with floorplan options from 1 to 3 bedrooms and 2.5 baths. This ranch offers a spacious and flowing floor plan with a large covered back patio for entertaining. This floor plan features a primary bedroom and primary full bath, a living room, a combo kitchen/dining/great room, a kitchen island with seating for four, a pantry, a laundry room, 2 bedrooms with a jack-and-jill bathroom, and an additional half bath. Excellent opportunity to customize your dream home! Bring your own plan or choose one of the builder's many customizable plans. Glenville Hollow Farm Estates development has 8 total lots ranging from 1.31 to 7 acres. It is located within the sought-after Manheim Twp and Southwestern School District. Conveniently located minutes to the MD State Line. 32 miles to Baltimore, 11 miles to Hanover, 20 miles to York, 43 miles to Hershey, and 45 miles to Harrisburg. Taxes TBD after completion of the house. House and lot price packages start in the $700's. Make an appointment today! Springwood Custom Builders will have you in your new custom home in less than 6 months!
Courtesy: Monument Sotheby's International Realty, (443) 708-7074
View additional info**New Construction To Be Built** This featured "Ivy Ridge" floor plan is a 2,869 square foot, Two-Story, Farmhouse design with 5 bedrooms, 4.5 baths, and a 3-Car Side Load Garage. It features Large Covered Porches, First-Floor primary Bedroom, First Floor Laundry Room, an Open-Concept Chef's Kitchen with Large Island, open to the Dining & Living Areas, and a Great Room with an Additional Bedroom & Full Bathroom. Perfect home for entertaining! Pictures are for illustrative purposes only and are options for buyers. Home and lot price packages start in the $700's. Excellent opportunity to customize your dream home. Bring your plan or choose one of the builder's many customizable plans. Springwood Custom Builders will have you in your new home in less than 6-months! Glenville Hollow Farm Estates development has 8 total lots ranging from 1.31 acres to 7 acres. Located within the sought-after Manheim Twp and Southwestern School District. Conveniently located minutes from the MD State Line. 32 miles to Baltimore, 11 miles to Hanover, 20 miles to York, 43 miles to Hershey, and 45 miles to Harrisburg. Taxes TBD after completion of the house. Make an appointment today!
Courtesy: Monument Sotheby's International Realty, (443) 708-7074
View additional info**New Construction To Be Built** This featured " Willow Way" is a 2,887 - 3,201 square foot, two-story farmhouse, with 3 or 4 bedrooms (primary up or down), 2.5 or 3.5 baths, and a 3-car front load garage. This floor plan features an open living room, dining and kitchen with a kitchen island combo (19' x 39'), a primary bedroom and full bath, a laundry room, and a half bath on the main floor. The 2nd floor features 3 bedrooms, a full bath, and a loft area. Additional 26 x 43 workshop/bonus space above the garage. Two patios and a wrap-around porch allow you to enjoy 360 views. Excellent opportunity to customize your dream home! Bring your plan or choose one of the builder's many customizable plans. Pictures are for illustrative purposes only and are options for buyers. House and lot price packages start in the $700's. Glenville Hollow Farms development has 8 total lots ranging from 1.31 to 7 acres. It is located within the sought-after Manheim Twp and Southwestern School District. Conveniently located minutes from the MD State Line, 32 miles to Baltimore, 11 miles to Hanover, 20 miles to York, 43 miles to Hershey, and 45 miles to Harrisburg. Taxes TBD after completion of the house. Make an appointment today! Springwood Custom Builders will have you in your new custom home in less than 6 months!
Courtesy: Monument Sotheby's International Realty, (443) 708-7074
View additional info**New Construction To Be Built** The pictured "Arlington" floor plan features Large Covered Porches, Great Room, Kitchen, and 2-5 Bedrooms. It is perfect for entertaining with its Open Floor Plan in the Living Room, Kitchen, and Breakfast Room, with a separate Dining Room. Main Level Primary Bedroom and Full Bath with a Bathtub, Stand-Up Shower, and WIC. In addition, there is a Main Floor Laundry Room, a Large Pantry, a Half Bath, Covered Patio, and a 2-Car Garage. Excellent opportunity to customize your home with all of the bells and whistles; bring your own plan or choose one of the builder's many customizable plans. Pictures are for illustrative purposes only and are options for buyers. House and lot price packages start in the $700's. Glenville Hollow Farms Estate development has 8 total lots ranging from 1.31 acres to 7 acres. Located within the sought-after Manheim Twp and Southwestern School District. Conveniently located minutes to the MD State Line. 32 miles to Baltimore, 11 miles to Hanover, 20 miles to York, 43 miles to Hershey, and 45 miles to Harrisburg. Taxes TBD after completion of the house. Make an appointment today! Springwood Custom Builders will have you in your new custom home in less than 6 months! $509,9002505 Lewis Lane Finksburg, MD 21048
Courtesy: CENTURY 21 New Millennium, (410) 487-2066
View additional infoWelcome Home to this Lovely Rambler on a .74 Acre Landscaped Lot with an Oversized 2 Car Garage and a Heated Inground Pool just in time for Summer Fun !! This Home Features 3 Bedrooms and 2 Full Baths. Formal Livingroom and Diningroom.Large Fabulous Kitchen with Granite Counters,Stainless Steel Appliances and Breakfast Bar which overlooks the Large Family Room. French doors lead to a Maintenace Free Deck for Relaxing in the Fenced Rear Yard.The Fully Finished Walkout Basement Features a Large Familyroom with Wood stove ,Full Bath, Kitchenette ,Laundryroom and Ample storage. Close to Schools,Shopping and Restaurants.Good Commute to Baltimore, Ft Meade, NSA and BWI Airport.
Courtesy: Coldwell Banker Realty, jessica.shamer@cbmove.com
View additional infoHEREFORD ZONE SCHOOLS!!! This 1.56 acre lot, is minutes to Middletown Rd. and RTs 83 & 695. At this time, any number of plans can be built on this nearly level, cleared lot, including ranches and colonials. This elegant home has everything from an upgraded kitchen, with a 9' island, to a propane, stone, fireplace. The family room, kitchen and dining are open to each other giving a great entertaining space. The second floor includes a luxurious primary suite and 3 additional spacious bedrooms. Please don't hesitate to call for plans or send us your custom plan to price. Construction to start soon.
Courtesy: Coldwell Banker Realty, jessica.shamer@cbmove.com
View additional infoHEREFORD ZONE SCHOOLS!!! At this time ranches or colonials can be built on this lot. Call for additional information on lot and plans. How may I help you?Get property information, schedule a showing or find an agent |
|||||||||||||||||||||||||||||||||||||||||||||||||||||||||||||||||||||||||||||||||||
Copyright © Metropolitan Regional Information Systems, Inc.


