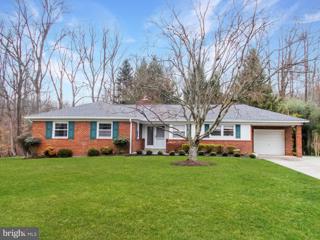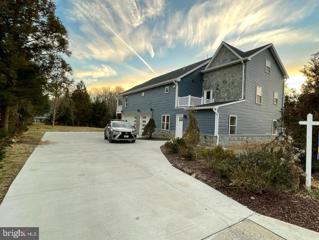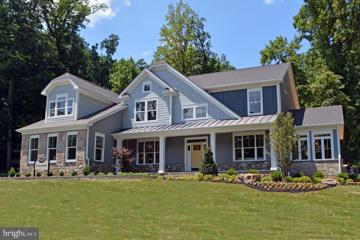|
Sandy Spring MD Real Estate & Homes for Sale3 Properties Found
The median home value in Sandy Spring, MD is $1,425,000.
This is
higher than
the county median home value of $515,000.
The national median home value is $308,980.
The average price of homes sold in Sandy Spring, MD is $1,425,000.
Approximately 76.5% of Sandy Spring homes are owned,
compared to 19% rented, while
4.5% are vacant.
Sandy Spring real estate listings include condos, townhomes, and single family homes for sale.
Commercial properties are also available.
If you like to see a property, contact Sandy Spring real estate agent to arrange a tour
today!
1–3 of 3 properties displayed
Refine Property Search
Page 1 of 1 Prev | Next
Courtesy: RE/MAX Realty Centre, Inc.
View additional infoLovingly restored rancher in the heart of Sandy Spring--tucked nicely back on quiet cul-de-sac. This expansive home is effectively brand new, with upgrades galore! No HOA . Newer kitchen includes granite, subway tile, SS appliances, porcelain flooring, recessed lighting, and custom-built, very large and numerous maple cabinets. Original oak hardwoods restored to rich gleam. Living room boasts raised hearth, gas fireplace. FP and stove fueled by 500 gallon propane tank (owned). Space in this huge room for dining table directly off kitchen. Sunlight abounds throughout! Gorgeous primary bath has walk-in glass shower with rain/multiple shower heads, river pebble flooring, and bench seat. All baths are luxury, with custom designer vanities and sinks. Hall bath offers extra deep porcelain soaking tub. Custom blinds throughout the main level. Lower level newly refinished to include office space; game/play area; separate storage room; enormous family room for entertaining; and brand new generous full bath with over-size shower. Newer items include roof/gutters; chimney liner replaced and re-capped; well pump; brand new HVAC and hot water heater; entire filtration system brand new tank. 2 new sump pumps and professional water-proofing of lower level offer reassurance against any leaking. Hook up to public water if you wish. Large shed in addition to attached shed for tons of storage. Stamped concrete sidewalk and patio; screened porch with wine fridge bar and flat screen TV; all in addition to generous decking provide great opportunity for outdoor entertaining on those glorious balmy summer evenings on the horizon. Patio is equipped with heavy-up electric for hot tub. Large, level lot on quiet cul de sac . Close to amenities, great blue ribbon schools (including private Good Counsel) and central to commuter routes.
Courtesy: Metro Homes DMV LLC, (571) 839-4785
View additional infoThis unbeatable price is set to ensure a quick sale, and it is determined based on appraisal evaluation. Welcome to 700 Olney Sandy Spring Rd, a stunning new single-family home located in the highly sought-after area of Sandy Spring. This exceptional residence spans over 4300 square feet, offering a thoughtfully designed space that seamlessly combines modern elegance with functionality, catering to every aspect of your lifestyle. From the moment you step inside, you'll be captivated by the state-of-the-art amenities and meticulously crafted details that adorn this home. The main level features an ensuite bedroom, a full bath, a gourmet kitchen equipped with top-of-the-line appliances, and spacious living and dining areas. This level provides the perfect setting for entertaining guests or simply enjoying quality time with your loved ones. Venturing upstairs, you'll discover the primary suite, a private sanctuary where luxury meets relaxation. Indulge in the oversized spa bathroom, complete with a modern open shower, and revel in the boutique-style walk-in closet that offers ample space for all your belongings. Additionally, the upper level offers three more ensuite bedrooms, a large laundry room, and an office, ensuring that everyone in the family has their own space to thrive. Step out onto the deck and connect with the vast yard, perfect for outdoor gatherings and activities. As you ascend to the top floor, you'll find a living attic that can be transformed into a home gym, a spacious open area for entertainment purposes, an additional ensuite bedroom, and a full bathroom. This versatile space allows you to customize it to suit your needs, whether it be a personal fitness haven or a cozy retreat for relaxation. With a garage that accommodates up to three cars with electric fast charger car 240V and a generous driveway, parking will never be an issue. The location of this home is also incredibly convenient, with proximity to Olney Town Center, a variety of restaurants and bars, shopping destinations, major transportation routes, hospitals, schools, and parks. Everything you need is just minutes away, ensuring a convenient and fulfilling lifestyle. Experience the pinnacle of luxury living at 700 Olney Sandy Spring Rd, where modernity and comfort intertwine to create an extraordinary home that truly stands out from the rest.
Courtesy: RE/MAX Realty Services
View additional infoTO BE BUILT by Caruso Homes. To set up an appointment with Caruso Homes to discuss the building process contact Caruso Homes. The Kingsport plan is our most popular and versatile estate home starting at 3,410 square feet, with options to expand to over 6,000 square feet of luxurious living space. The home can be built with a two or three car garage and is available in many elevations, including brick and stone combination fronts and craftsman styles. Inside, plenty of grand features await including a two-story foyer, two-story family room, optional in-law suite and multiple options to upgrade to a gourmet or chef's kitchen. A luxury owner's retreat can be designed with a sitting area, fireplace, multiple walk-in closets and our most exciting Caribbean or California spa bath. Design your basement for entertaining with options like a theater room, wet bar and a den or 5th bedroom. There are hundreds of ways to personalize this luxurious home and make it your own. Price listed includes the lot price, lot finishing costs and Kingsport base price. Lot finishing costs include engineering, permits, site work, utilities and any other cost attributable to the site and government approvals required for construction. Costs are estimated and may vary based on final site plan requirements. Additional models, elevations and options are available. Photos are of a Kingsport model home and are for representation only. Photos may show upgrades/options that are not included in the listing price of the home. This lot is not owned by Caruso and the listing agent can be contacted about the land. Contact the Caruso Homes sales manager for a complete list of standard features and available options.
Refine Property Search
Page 1 of 1 Prev | Next
1–3 of 3 properties displayed
How may I help you?Get property information, schedule a showing or find an agent |
|||||||||||||||||||||||||||||||||||||||||||||||||||||||||||||||||||||||||||||||||||
Copyright © Metropolitan Regional Information Systems, Inc.




