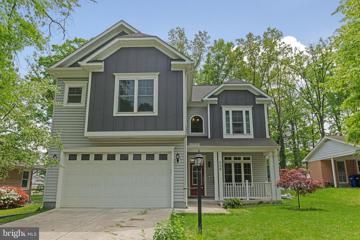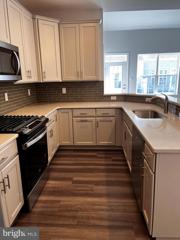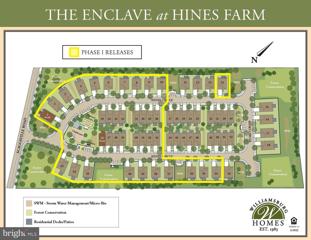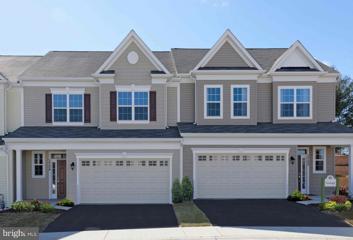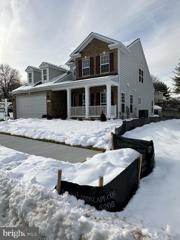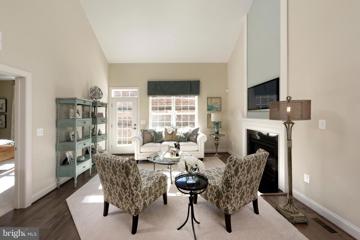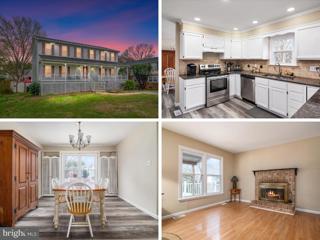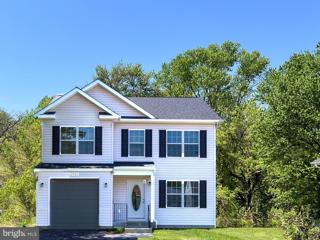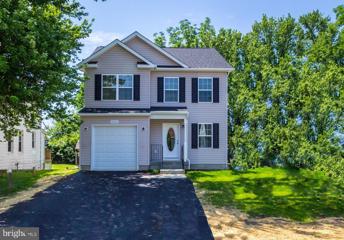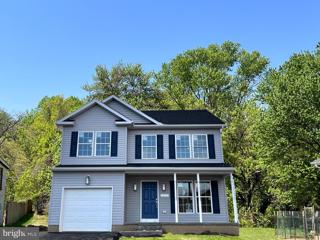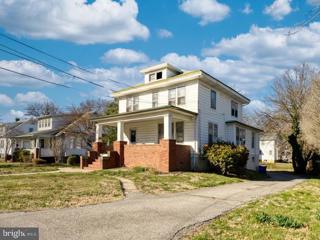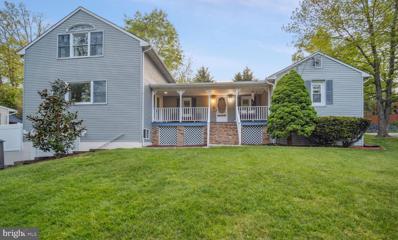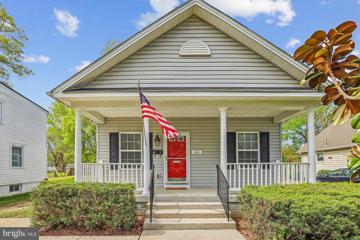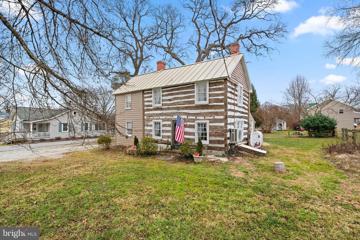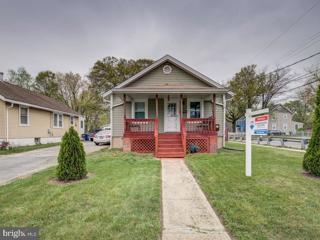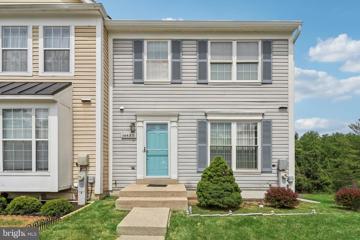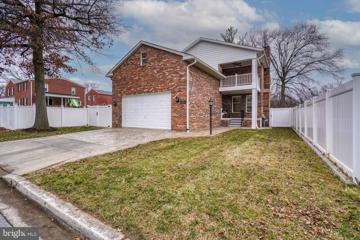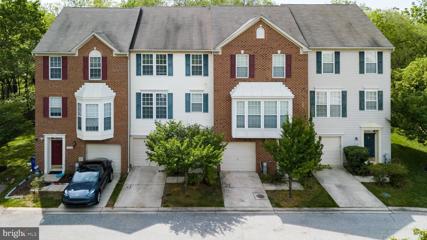 |  |
|
Scaggsville MD Real Estate & Homes for SaleWe were unable to find listings in Scaggsville, MD
Showing Homes Nearby Scaggsville, MD
Open House: Saturday, 5/18 12:00-2:00PM
Courtesy: Tesla Realty Group, LLC, (844) 837-5274
View additional infoThis meticulously maintained single-family home in Howard County known for having good schools in Maryland offers a comprehensive blend of style, functionality, and convenience, making it a standout option for prospective homeowners. Upon entering, visitors are greeted by a striking brick front elevation that leads into a welcoming main level. This space combines elegance with practicality, featuring a formal living room and dining room that flow seamlessly into a cozy family room. Enhanced by a charming gas fireplace, this area is perfect for hosting gatherings, providing a warm atmosphere for family and guests alike. The kitchen, truly the heart of this home, is equipped with modern amenities and thoughtful design elements. Granite countertops, white cabinets, and high-end stainless steel appliancesâincluding a gas range oven, a new microwave and a dishwasher underscore its luxury and functionality. The granite island and extensive cabinetry with a pantry offer ample storage and workspace. Adjacent to the kitchen, a breakfast nook with a window serves as a delightful spot for casual meals, while nearby access to a Trex Composite deck invites you to enjoy the outdoors. The sizeable backyard, a rare find in new constructions at this price point, is ideal for gardening enthusiasts or for simply relaxing outdoors. It receives ample sunlight, making it perfect for those looking to install solar panels as the technology is ripe for adoption. The upper level features a well-thought-out layout with four bedrooms, including a luxurious primary suite complete with two walk-in closetsâone directly attached to an ensuite bathroom. A separate laundry room(with a new Washer) on this level adds convenience. The basement is an entertainerâs dream, boasting a 7.2 channel home theater system and projector setup for a true cinematic experience. It also includes a recreational area that could double as an optional fifth bedroom, a full bathroom, and a dedicated gym room. Additional conveniences include a spacious two-car garage coupled with a long driveway that provides extra parking for several cars, making everyday living both easy and organized. Just a five-minute walk from the home, the North Laurel Community Center offers tennis courts,basket ball courts, gym, a skate park, and a children's play area, enhancing the community feel of the area. The home's location is ideal for commuters with quick access to the MARC Station, which offers free parking, I-95, Route 1, MD-29, and I295, ensuring that travel, shopping, dining, and entertainment options are always within easy reach. With its combination of sophisticated design, functionality, and a prime location in one of the top school districts in Maryland, this home is sure to be a dream home awaiting its new owners. $795,00010930 Shadow Lane Columbia, MD 21044Open House: Saturday, 5/18 1:00-4:00PM
Courtesy: Long & Foster Real Estate, Inc., (410) 730-3456
View additional infoWelcome to your dream home nestled in the serene neighborhood of Claryâs Forest, located in the charming Village of Hickory Ridge in Columbia, MD, Recently ranked 11th on Niche's 2024 Best Places to Live in Maryland, this area boasts a harmonious blend of community spirit, modern convenience, a reasonable cost of living, a high educational level of residents, moderate housing costs, and hight quality ranking of public schools. Prepare to be captivated by over $120,000 in quality interior and exterior upgrades that have transformed this residence into a sanctuary of luxury and comfort. Step inside to discover spacious interiors adorned with gleaming recently refinished (2023) hardwood flooring, complemented by freshly painted walls that exude a sense of warmth and elegance throughout. The heart of this home is its stunning kitchen, featuring Silestone counters, stainless steel appliances (including a new Refrigerator and Microwave installed in 2023), varied height cabinetry, pantry, and a combined breakfast area. Enjoy seamless indoor-outdoor living as you step out from the kitchen to the serene screened-in porch with a cathedral ceiling, offering the perfect spot to savor your morning coffee or unwind after a long day. Entertain with ease in the sunken family room, where a cozy wood-burning fireplace takes center stage, flanked by built-in bookcases. Formal living and dining rooms provide additional space for gatherings and celebrations, while the open concept layout creates an inviting atmosphere for both entertaining and everyday living. Retreat to the upper level, where the luxurious primary bedroom awaits with dual closets and a recently updated en-suite bath. Pamper yourself in the spa-like oasis featuring a double vanity, colossal size LED lighted wall mirror, air jetted soaking tub, and tiled glass enclosed shower. Three additional bedrooms and a updated full hallway bath complete the upper level, offering comfort and privacy for family and guests alike. The finished lower level beckons with endless possibilities for fitness, hobbies, and recreation, including a separate den and walk-out access to one of two custom paver patios overlooking the private, tranquil backyard. Host unforgettable outdoor gatherings on the large paver patio with inlayed design, surrounded by lush greenery and backing to trees. Enjoy the convenience of nearby walking trails, play areas, shopping centers, restaurants, schools, and commuter routes, ensuring that everything you need is just moments away. Plus, with a plethora of recent property updates including interior and exterior paint, gutter guards, media room, and New paver walkways in front of home and remodeled front steps with hand rail (2023), 2 Paver patios installed, fully finished lower level, kitchen, family room and lower level recessed lighting, media room in lower level, opened walls up to expand kitchen size, new storage room ( with electric) under the screen room (2023), this home offers both style and quality construction peace of mind for years to come. Don't miss your chance to experience the epitome of luxury living in one of Maryland's most sought-after communities! $634,900608 Laurel Avenue Laurel, MD 20707Open House: Sunday, 5/19 11:00-2:00PM
Courtesy: Bennett Realty Solutions, (301) 646-4047
View additional infoDiscover your dream home in Laurel with this gorgeous an expansive open floor plan and luxurious amenities. Upstairs, find four nice sized bedrooms and three stunning full baths, while downstairs presents a remarkable layout with a kitchen that steals the spotlight. Complete with stainless steel appliances, quartz countertops, and a stylish backsplash, it seamlessly flows into the spacious great room, creating the ultimate space for hosting guests. With 9-foot ceilings on both levels and refined details like wide-plank wood floors and upgraded lighting, every corner exudes elegance. The deluxe master suite and bath offer a tranquil retreat, while outdoor living is enhanced by a covered front porch and rear patio. Perfectly situated for convenience, enjoy a prime location within walking distance to schools and the library, plus easy access to shopping, dining, and transportation. With an oversized 2-car garage and no HOA, you can truly enjoy every inch of your new property! Recently built in 2020!!! Seller open to offering a 2/1 rate buy down!!!! $430,0009314 Gordon Court Laurel, MD 20723
Courtesy: Keller Williams Realty/Lee Beaver & Assoc.
View additional infoPeacefully tucked away on a sleepy cul de sac in the desirable Howard County community of Bowling Brook Farms, this one will be sure to delight. Spacious inside and out, this end unit townhome offers 2 bedrooms and 2 baths on the upper level and a third full bath in the lower level with TECHNICALLY a third bedroom (it has everything but the window!!). Slightly larger in square footage than many of the other townhomes, each room is very comfortable. The âeat inâ kitchen, at the front of the house has a pass thru to the dining room. Plenty of storage and even a built in desk. This main floor boasts a generous open living area with a dining space and living room. Step out onto the deck that overlooks the lush fenced, oversized back yard, complete with a shed and under deck storage. These original owners elected to have 2 large bedrooms rather than slicing the 2nd bedroom up to 2 small rooms. It feels spacious and each room has a full bathroom. Lots of storage, including a walk in closet in the Primary bedroom. The lower level is a treat. A full bath, a âman caveâ workshop, THAT potential third bedroom, laundry space and a very nice family room complete with a fireplace and built in bookcases. Another door to the outside area is here. The roof is 2.5 years old and a recently replaced water heater. This home is located in a desirable community, and provides easy access to local amenities, schools, parks, and more. Savage Mills is minutes away. Great Howard County schools. $424,0001024 Harrison Drive Laurel, MD 20707
Courtesy: EXP Realty, LLC, (888) 860-7369
View additional info**Price Adjustment** Welcome to 1024 Harrison Dr! Take a look at this move in ready ranch/rambler with beautiful wood floors. Gourmet kitchen includes stainless steel appliances 5 years young with granite countertops. This home features 3 bedrooms with 1 full and 1/2 bathrooms. Added bonus/office room next to kitchen and formal dining room. Roof 5 years young. No HOA. The backyard features concrete porch with a ceiling fan and large shed and conveniently located near shops, parks, restaurants, hospital, major highway 95, airport, Laurel Race Track and much more. $2,995,00013525 Paternal Gift Drive Highland, MD 20777
Courtesy: RE/MAX Advantage Realty
View additional infoProudly presenting one of the finest residences ever constructed in Howard County; 13525 Paternal Gift Dr. This exceptionally beautiful and well-built custom home is located in the preeminent equestrian community of Howard County; Paternal Gift Farm. This unique, award-winning community boasts twenty nine stunning luxury homes, seven well-managed pastures covering forty nine picturesque acres, a wide range of barn and field equine boarding options, a private fishing pond, picnic area, and 1.7 mile walking path. Sited in the River Hill High School district, this community is directly adjacent to Schooley Mill Park which offers a professionally maintained equestrian ring, eventing course, miles of riding trails, an exciting playground, recently renovated sports courts, and multiple sports fields. The location, the atmosphere, and the close-knit communal feel are unlike any other community in the region. The shared equine amenities are professionally managed and have proven to be profitable for the community over years of successful operation. The architecture throughout the neighborhood speaks for itself with a wide variety of custom luxury home styles; each property well-maintained and visually captivating. 13525 Paternal Gift Dr stands out as a premier offering with an elite level of fine detail on display throughout each feature of the home, a world-class backyard entertainment space, and a premium location within the neighborhood, backing to pasture six in the rear with a stunning view of pasture seven out front. With over 11,000 total square feet of high-end finishes and high-demand features, this home provides you with ample space, exquisite details, and the modern functionality you expect from a luxury home, while at the same time maintaining a comfortable and welcoming feel throughout each level. From the circular driveway, to the stone and stucco accents, to the saltwater pool surrounded by over 4,000 square feet of flagstone decking, outdoor fireplace and kitchen, high-end pool house, golf training area, and perfectly manicured landscaping, each and every feature of the grounds has been professionally designed with the utmost love and care. The home itself is in pristine condition and has been updated according to the luxury home standards of today. An opulent kitchen overlooking the backyard entertainment area, two primary suites with high-end bathrooms, a stunning great room with vaulted ceilings showing off exposed beams, and a gorgeous finished basement with high ceilings are just the start. Geothermal heating and cooling, smart home controls, and cutting edge technology throughout set this one apart and place it in a category all its own. Undoubtedly, 13525 Paternal Gift Dr stands as an extraordinary testament to unwavering quality, representing one of the most exceptional properties ever presented in the Mid-Atlantic. For a full list of features, finishes, ages, and improvements please reach out directly. This home will be expertly transferred to the new owner through a warm handoff and thorough orientation of all systems and operations.
Courtesy: Long & Foster Real Estate, Inc.
View additional infoPresenting 14726 Valiant, Burtonsville, MD, This two-bedroom home offers versatility with an entry-level space that can function as a third bedroom or generously-sized family room with a fireplace, a full bath, and a closet. This entry-level space can accommodate various living arrangements. Nestled in Burtonsville, Maryland's serene countryside, 14726 Valiant blends tranquility with convenience. Within reach of amenities like restaurants, shopping, and major highways, it provides an escape from city life. The next level's open-concept living and dining area boasts a freshly painted kitchen with new flooring and high-end Formica countertops. A large deck overlooks natural woods, perfect for relaxation. Upstairs, the primary bedroom and second bedroom both feature updated bathrooms. 14726 Valiant awaits as your tranquil oasisâact fast, as this gem won't stay on the market for long. The seller strongly prefers RGS. $729,0548635 Hines Circle Laurel, MD 20723
Courtesy: Northrop Realty, (410) 465-1770
View additional infoThis Villa will be move in Ready In July. located in the Enclave at Hines Farm providing a total of 63 homesites with Villas and detached Single Family homes for the 55 and Better Group. Only 1.5 miles from Maple Lawn, this community will feature a Clubhouse with a meeting room, kitchen, dining area, library, and exercise room. Letâs not forget the popular Pickleball court. The Donleigh Villa has many floor plans layouts to select from to accommodate most lifestyles. The upgraded package will include brick water table to grade, stone countertop in the Owners Suite, finished lower level with rec room and full bath, garage door remotes, full SS Appliance package, frameless shower door in primary suite, EVP Hardwood in Foyer, Kitchen/Dining Room , Family room, Hallway, stacked washer/dryer, tankless water heater and 30 yr architectural shingles to name a few. If you are interested in visiting the Community please call our office $759,9008708 Hines Circle Laurel, MD 20723
Courtesy: Northrop Realty, (410) 465-1770
View additional infoWelcome to your 55 and Better Active Adult Community called the Enclave at Hines Farm ( minutes from Maple lawn) Elevation 1 with a brick water table, 6 inch beaded siding and no step entry into the home. A cathedral ceiling in the family room that connects to the open kitchen area. The floors in the kitchen, breakfast and foyer will feature enhanced vinyl plank floors. There is carpeting in the family, primary suite, hall stairs and and all secondary bedrooms. 36 inch cooktop with a microwave, wall oven, dishwasher and side by side refrigerator, complete the Stainless Steel Appliances package. Quartz countertops. Many units have sold -Stop by and see us at our sales center -10752 Scaggsville Road, Laurel Md $751,8998703 Hines Circle Laurel, MD 20723
Courtesy: Northrop Realty, (410) 465-1770
View additional infoThis Williamsburg Community for the 55 and Better Active Adult is 40% sold. IS MOVE IN READY !! This homesite Lot 32 will feature the Donleigh Villa - End Unit - finished on all three levels! First floor primary suite with roll-in shower and ADA Height Toilet, Family room with 55 in linear FP, upgraded trim package and crown molding, first floor laundry with stackable washer dryer , finished lower level with rec room and full bath, and tankless water heater to name a few of the fine appointments included in this Villa. Stop in and see the Model- Starting January 6th the Model will be open every Saturday and Sunday from 1-3 . $889,9118684 Hines Circle Laurel, MD 20723
Courtesy: Northrop Realty, (410) 465-1770
View additional infoWelcome to your New Home located within the 55 and Better community is West Laurel. Yes its ready to have you move in! Minutes from Maple Lawn shopping areas with easy access to the Major routes. This Ellicott II floor plan has a Brick front, 3 bedrooms with 3.5 baths, primary suite on the first level, gourmet kitchen with 36 inch gas cook top , single wall oven and microwave, 2 car garage, Luxury plank flooring on the first level, 12x18 patio for entertaining and is completely finished at 2987 SF ( which includes a finished lower level with full bath and rec area. Plus so much more. Call today for your tour of this property. $717,8828611 Hines Circle Laurel, MD 20723
Courtesy: Northrop Realty, (410) 465-1770
View additional infoWelcome -The Award-Winning Builder Williamsburgâs Home has opened their newest 55 and Better Villas Community called The Enclave at Hines Farm providing a total of 63 homesites with Villas and detached Single Family homes for the Active Adult. Now would be the time to explore your homesite in Phase 1. Only 1.5 miles from Maple Lawn, this community will feature a Clubhouse with a meeting room, kitchen, dining area, library, and exercise room. Letâs not forget the popular Pickleball court. The Donleigh Villa has many floor plans layouts to select from to accommodate most lifestyles. The upgraded package will include brick water table to grade, stone countertop in the Owners Suite, finished lower level with rec room and full bath, garage door remotes, full SS Appliance package, frameless shower door in primary suite, EVP Hardwood in Foyer, Kitchen/Dining Room , Family room, Hallway, stacked washer/dryer, tankless water heater and 30 yr architectural shingles to name a few. If you are interested in visiting the Community please call our office.
Courtesy: Keller Williams Flagship of Maryland
View additional infoWe are Delighted To Announce a Price Improvement on an Amazing Opportunity Available Now in the Sought After Guilford Community in Columbia. This Spacious Colonial Offers over 4,000 sq. ft of Living Space, 5 Bedrooms, 3.5 Bathrooms & Bonus Office or 6th Bedroom in the Basement. Features include an Oversized Primary Bedroom with Electric Fireplace, Walk-in Closet and Ensuite, Bedroom on the Main Level, Large Open-Concept Kitchen with Breakfast Bar, Granite Countertops, SS Appliances, Living Room with Woodstove insert, Finished Basement with Woodstove, Oversized Deck, and So Much More!! NO HOA or CPRA Fee's, Windows (â24), Sliding Door, Basement door, Dishwasher, Recessed Kitchen Lighting and LVP Flooring (â23), Composite Decking (â22), Gutters (â17), HVAC (â15), Roof (â09) Minutes Away From Columbia Town Center, Schools, Highways & BWI. Estate Sale Sold As-Is
Courtesy: Long & Foster Real Estate, Inc., (410) 730-3456
View additional infoWelcome to your future dream home! This to-be-built home features 4 spacious bedrooms, 2.5 elegant bathrooms, an unfinished basement with endless possibilities, a convenient 1 car garage, and so much more! With a top-rated school district, this home is located in highly sought-after community. The interior boasts beautiful LVP flooring throughout, providing both style and durability. Enjoy the luxury of the designer finishes in the kitchen and bathrooms along with a large walk-in closet in the primary bedroom providing ample space for storage and organization. As a pre-construction opportunity, you have the exclusive chance to lock in lower pricing as well as current interest rates. Don't miss out on this chance to secure your dream home at a great value today, lock in your interest rate, and receive a $7,500 settlement credit. Make this dream home your reality! Please do not trespass on property. PRICED FOR CONSTRUCTION-TO-PERM FINANCING.
Courtesy: Long & Foster Real Estate, Inc., (410) 730-3456
View additional infoLooking for an affordable new home in Howard County? Look no further! This beautiful detached home TO BE BUILT between 9558 and 9566 Cissell Ave. is waiting for you to make it your own. With a smart layout and stunning features, this home will be sure to exceed your expectations. Step inside and explore the sun-soaked living space, perfect for entertaining or relaxing after a long day. The luxury vinyl plank flooring throughout the main level adds a touch of elegance while being low maintenance and durable. The three bedrooms and two full baths, along with a convenient bedroom-level laundry room, make this home just the right size. The primary suite boasts 2 closets and a private bath, creating a peaceful retreat that you'll never want to leave. But that's not all! The sunroom adds the perfect spot for a home office, a formal dining area, or simply the place to enjoy a cup of coffee while taking in the view of your beautiful surroundings. Let's not forget about the unfinished basement - perfect for creating a home gym, game room, or just extra storage. This home truly has it all. PRICED FOR CONSTRUCTION-TO-PERM FINANCING. Reach out to learn how to lock in your interest rate, receive $7,500 settlement credit, and make it yours TODAY! Please do not trespass on property.
Courtesy: Long & Foster Real Estate, Inc., (410) 730-3456
View additional infoWelcome to your affordable dream home! This stunning 3 bedroom, 2.5 bathroom home is to be built and will surely exceed your expectations. As you step inside, you will immediately notice the beautiful luxury vinyl plank flooring that adds a touch of elegance to the space. The spacious open concept living and dining area is perfect! The designer bathrooms are truly a work of art, creating a spa-like atmosphere. The home also includes a one car garage, providing you with both convenience and security. Enjoy your morning coffee on the charming front porch, where you can take in the beautiful views of the surrounding area. Located in a top-rated Howard County school system. Reach out today and don't miss out on the opportunity to make this wonderful home yours and lock in pre-construction pricing, current interest rates, and a $7,500 settlement credit (ask for details). Photos represent finishes, but are from different floor plans. Please do not trespass on property. PRICED FOR CONSTRUCTION-TO-PERM FINANCING.
Courtesy: Smart Realty, LLC, 3012525515
View additional infoWELCOME to a one of a kind updated home in the HEART of Laurel! You have to see this amazing home to believe it! With a total of 8 bedrooms, 3 full bathroom, this home is Perfect for a big family or to acquire additional rental income. Has 2 main level bedrooms, living room. dining room and kitchen. The au pair suite upstairs includes 3 bedrooms and full bath. Fully renovated basement offers 3 large bedrooms, a full bath in the historic district of Laurel. Convenient to all major arteries. Close proximity to the train station, many commuter routes, shopping, and restaurants. You can even walk to downtown Main Street! $625,0009314 Decatur Road Laurel, MD 20723Open House: Saturday, 5/18 12:00-2:00PM
Courtesy: Keller Williams Capital Properties
View additional infoWelcome to this charming 4-bed, 3-bath single-family home with an inviting front porch, nestled on a 0.25-acre lot in the Howard County side of Laurel. Enter this light-filled home with beautiful hardwood floors, crown molding and fresh paint throughout the main level (2022). The updated Chefâs kitchen is a delight, featuring beautiful cabinetry, granite countertops, stainless steel appliances, and a peninsula breakfast bar that flows into the adjacent dining area. The large family room with French doors to the front porch is perfect for entertaining guests or cozying up by the wood-burning fireplace for a movie night-in. With two bedrooms and two updated full baths on the main level, you can enjoy the benefits of single-level living! When ready to unwind, retreat upstairs to the private Ownerâs suite featuring vaulted ceilings, new carpet (2022), peaceful views, ample closet space and a luxurious en-suite bath with dual-sink vanity and stunning marble tile work in the walk-in shower. The partially-finished lower level with an additional bedroom provides flex space to customize to your needs, whether as an in-home office with extra storage or the opportunity to finish the storage area to create a spacious rec room or in-law suite. Step outside to the fully-fenced rear yard to the deck with improved railing, hardscaped fire pit, and improved landscaping with tree-lined views, ideal for a summer BBQ, letting kids and pets play, or enjoying an evening drink under the stars. The attached oversized one-car garage offers plenty of space for a car and additional storage, along with a long driveway for RV parking or up to 6 vehicles. Newer roof (2018) and geothermal heat pump (2011). Just steps to the North Laurel Park and Community Center and only minutes to Savage Mill orÂDowntown Laurel for shopping and dining. This home is aÂcommuterâs dream with easyÂaccess to Fort Meade/NSA, Laurel MARC train station, 95, 295 and more. Reservoir HS district. Donât miss this! $425,000404 Talbott Avenue Laurel, MD 20707
Courtesy: Taylor Properties
View additional infoAdorable 2 Bedroom 2 full bath built home in 2010. Gleaming Hardwood floors, Spacious open floor plan.. All 1104 Sq feet of this home is move in ready, excellent condition and freshly painted. Large Main Bedroom with double closets. Custom Oak wood cabinets and granite countertops,. New HVAC unit installed in 2023. If you want 1 level living with open floor plan don't miss out on this gem.
Courtesy: RE/MAX Advantage Realty
View additional info2.56 acre property; zoned for both B1 commercial use and RRDEO residential use. Fantastic location in the River Hill High School district. Property contains original home, three bay garage w/ apartment above, and two additional outbuildings. The property is habitable in the current condition. All potential uses subject to county approval; build your dream home with your builder or one of ours - Expand on current dwellings and complete a renovation project - Occupy and use home/apartment as they are now - Run your business from this site - Redevelopment site for commercial use - Board/train horses. Please have your representative reach out for a full set of photos, zoning descriptions, soil samples, topography map, zoning map, floor plans of current homes, introductions to custom home builders, or a list of future potential uses. All parties interested in touring the property will be required to present proof of funds or an updated pre-approval prior to confirmation of appointment. $449,000601 4TH Street Laurel, MD 20707
Courtesy: RE/MAX Professionals
View additional infoFront Porch View is amazing, Renovated & Move in Ready. Open Floor Plan, Fenced Back Yard, Detached Garage, Plus Off Street Parking in back of Lot, off Talbott Ave ,Granite Counters, Laminate flooring , Finished basement w/Outside Exit, Storage, Laundry Rm and much more! This house is in a very good location in the heart of Laurel md schedule your showing and send your offer before Is gone! Location location location $415,00014437 Bonnett Lane Laurel, MD 20707
Courtesy: Redfin Corp, 301-658-6186
View additional infoWelcome to this charming three-level end-of-group townhome! The main level boasts a spacious living room with a fireplace, separate dining room, light-filled eat-in kitchen, and powder room. Step outside onto the deck to enjoy some fresh air. Upstairs, you'll find three bedrooms and two full baths, offering comfortable living space. Downstairs features a fully finished walkout basement, complete with a family room and convenient half bathroom, and laundry room . This is the perfect place to call home! $710,000505 Fairlawn Avenue Laurel, MD 20707
Courtesy: Redfin Corp, 301-658-6186
View additional infoAbsolute must see all brick colonial on quiet street yet close to everything, offering five bedrooms, four of which have en-suite bathrooms. Come experience the luxurious comfort on 3 finished levels with contemporary updates, expanded footprint and open floor plan that flows seamlessly through spacious rooms. An abundance of expansive windows ensures that every inside space is bathed in natural light, while the generous side and back patio invite anyone seeking outdoor enjoyment. Entering in this light-filled home through the covered front porch, you will find classic elements like hardwood floors on the main level, high ceilings, a large living room with gas-burning fireplace, main floor laundry and open kitchen dining area. Grilling and entertaining is made easy from the kitchen by both an adjacent separate dining room and patio that facilitates perfect flow between indoors and out. The main level is completed by a full bathroom and an additional room offering great versatility: use them as a main-level bedroom, home office, or playroom. The upper level is home to the primary bedroom with a large walk-in closet, private deck and en-suite bathroom and bonus room. In addition upstairs you will find two more bedrooms, both with their own bathrooms. This beautiful home has so much to offer to include a fully finished basement with 8 ft. ceilings, potential 5th bedroom, full bathroom and plenty of rec space. Oversized fully fenced level yard with maintenance free vinyl fencing, 2000 sq. ft. stamped concrete patio. Dual HVAC system for ample cooling and heating, recessed lights, huge 2 car garage, 2 decks and thoughtful finishes throughout. Open House: Sunday, 5/19 1:00-3:00PM
Courtesy: Samson Properties, (443) 542-2251
View additional infoThis amazing house was built in 2007, has a great layout, and is very well maintained. walkout level basement. deck facing back to the open green area. Very convenient location in Columbia $500,00014902 Ashford Place Laurel, MD 20707
Courtesy: Samson Properties, (703) 378-8810
View additional infoBeautiful three level, fully finished basement with garage townhouse with sunken living room, formal dining room with deck off living room, walkout basement to fully fenced yard. It is in top condition, beautiful cabinets, granite countertop, hardwood floors, ceramic tile marble floor on the first level. Both upstairs bathrooms are upgraded with new modern tiles, sink, mirror and LED lights. Newly painted bedrooms, and living room, all the pipes around the house are replaced. New backsplash in the kitchen and newly painted. New storge shade in the backyard through the basement. Please come and see, you will be happy you did. How may I help you?Get property information, schedule a showing or find an agent |
|||||||||||||||||||||||||||||||||||||||||||||||||||||||||||||||||||||||||||||||||||
Copyright © Metropolitan Regional Information Systems, Inc.




