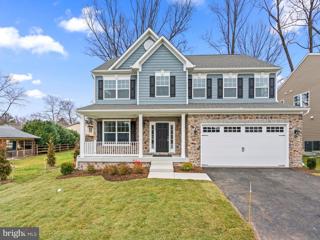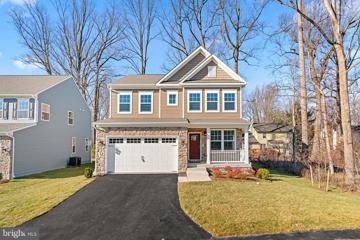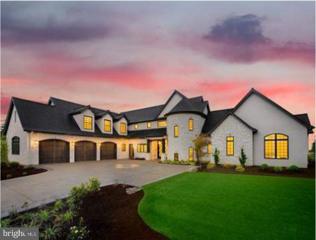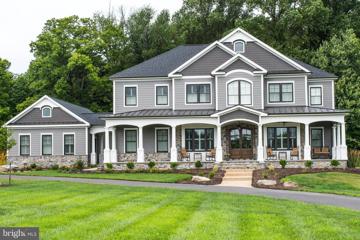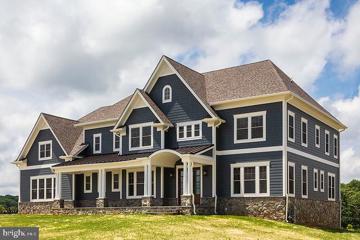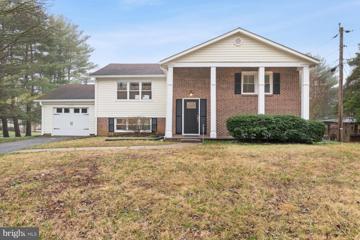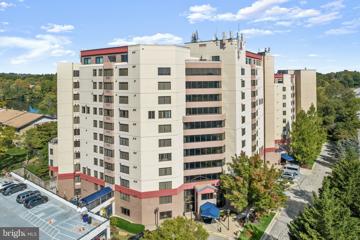 |  |
|
Simpsonville MD Real Estate & Homes for Sale
Simpsonville real estate listings include condos, townhomes, and single family homes for sale.
Commercial properties are also available.
If you like to see a property, contact Simpsonville real estate agent to arrange a tour
today! We were unable to find listings in Simpsonville, MD
Showing Homes Nearby Simpsonville, MD
Courtesy: Maryland Real Estate Network, (240) 456-0016
View additional infoOpen house Sat and Sun 1-3pm to tour 2 new homes. The builder is now generously offering two incentive choices for a limited time. Either $15,000 credit to buyer as a closing credit if you use Lakeside Title for settlement and your lender OR, Truist is offering a 2/1 buydown for qualified buyers. Don't miss out. We are sure you will want to come personally tour the newly designed Chartley model built by Cornerstone Homes, Howard County's Award winning builder with over 30 years experience. This new section of Huntington Point II consists of 2 homes set back in a private enclave. Located in Columbia but no CPRA taxes. Enjoy a new home in the established community that offers recreational parks, trails and shopping. Easy access to Rt 32, I95, minutes to Ft Meade/NSA, JHUAPL and BWI business park. The Chartley offers a modern floorplan inside with 5 bedrooms, 3.5 baths, 3 finished levels and many thoughtful additions included in the price listed. Traditional colonial exterior with maintenance free materials, covered front porch with stone front and concrete floor. The interior floor plan offers an open concept with flexible uses for the rooms on the main level. Formal dining room with wainscotting could easily be a 1st floor den/office. Entering the kitchen there are 2 closets, a large double pantry and a handy broom/storage closet. The bright lighting in the home is a combination of the natural light from the many well placed windows & doors in addition to the recessed lighting & hanging fixtures. White cabinetry, tiled backsplash and Q stone Quartz brighten the kitchen and island. Appliances include the SS refrigerator, stove with hood vent (with outside exhaust), dishwasher and a combination built in microwave with 2nd oven. Generous island has room for 4 chairs comfortably. Breakfast nook with slider that would be the access to rear yard. Kitchen/dining area is open to the great room featuring 2 walls of windows and spacious living area. Coffered ceiling and a ceiling fan, accent the rooms modern decor. The 1st floor has LVP flooring. Leading upstairs is the open staircase with oak stairs, stained to match the LVP. Primary en suite features 2 large walk in closets, cathedral ceiling, ceiling fan, a luxurious bath with freestanding soaking tub, frameless glass enclosure around the tiled shower and a double sink vanity. The tiled hall bath services the other 3 spacious bedrooms. For added convenience, the laundry room is in the upper hallway. Downstairs the lower level is finished with large rec room, 3rd full bath and 5th bedroom with window and walk in closet. There is a utility closet and a storage room. The lower level has a walk up feature with stairs to the backyard. Yard has been sodded and landscaped. Paved driveway and 2 car garage with the EV charging rough in. Huntington in Southern Howard County, halfway between Baltimore and Washington, a commuters ideal location. Major routes, commuter buses and MARC trains are throughout the area. Howard County is well known for the parks and trails and this location has some of the most scenic along the Little Patuxent River and wooded trails that lead through Savage Park and Lake Elkhorn. Whether you bike, run or like to stroll, this area has so many options to wander. Stop by the open house or we can set up a private tour to see these beautiful homes.
Courtesy: Maryland Real Estate Network, (240) 456-0016
View additional infoWere you looking for a LOWER mortgage rate but disappointed about the latest headlines? We heard you! Cornerstone Homes is now generously offering an either or option. Choose from either a $15,000 credit at settlement, to be used towards buyers closing costs (use your own lender and Lakeside Title) OR for a limited time, Truist has a special introductory rate on a 2/1 buy down, for those qualified. Buy with your lower rate now and you can always refinance later if rates improve. Stop by the open house Sat or Sun 1-3pm and find out more. Personally tour the Highland model by Cornerstone Homes, Howard County's Award winning builder with over 30 years experience. Now finished and ready for immediate move in. Located in the new section of Huntington Point II, with only 2 homes set back off a private drive. Live in the Huntington section of Columbia and enjoy the scenic paths throughout the neighborhood and adjoining communities. There are numerous nature trails that connect through Savage Park or lead up to Lake Elkhorn, many along the rivers and creeks. Easy access to major routes including Rt 32, I95, minutes to Ft Meade/NSA, JHUAPL and the BWI business corridor. This brand new home comes fully finished on all 3 levels and features 6 bedrooms, 3.5 baths with an open floor plan offering flexible living spaces. The paved driveway leads to the 2 car garage which has an EV charging rough in. Covered front porch with stone front and cedar shake shingle accents. The great room, kitchen and dining areas expand across the entire rear living space on the main level. Light and airy with 3 sides of windows and plenty of overhead lights, including recessed. Gourmet kitchen, white on white, very large island/breakfast bar and stainless appliances. Q stone countertops, tiled backsplash, full overlay cabinets with soft close, glass door to the walk in pantry, wall microwave and 2nd oven in addition to the front control electric range with designer hood vent (venting to the outside). The entire first floor offers luxury vinyl planking floors. Open wood staircase has white risers and oak stairs stained to match the LVP. Upstairs each of the 4 bedrooms has generous walk in closets, including the primary suite, which has 2. Primary suite also offers a tray ceiling with fan and the connecting en suite has upgraded tiled shower with frameless glass door, separate soaking tub and large vanity with double sinks. In addition to the hall full bath, there is a separate laundry room for added convenience. The lower level is completely finished with 2 more bedrooms, the 3rd full bath and a rec room. The stairs lead up to the yard which is level and freshly sodded. Halfway between Baltimore and Washington, Southern Howard County is a great location for outdoor enthusiasts, nature lovers, and commuters! Ample choices for shopping, dining and entertainment. Not many new homes are located in such an established community with no CPRA taxes. Come by the open house and then we can set up a personal meeting with the builder so you can decide which incentives package suit your needs best. $625,00025909 Reva Drive Damascus, MD 20872
Courtesy: Maryland Real Estate Network, (240) 456-0016
View additional infoOn the search for a real car enthusiast! This beautiful all brick rancher with finished basement has an attached 2 car garage and there is an additional 3 bay detached garage, pole barn, large enough to fit 6 cars inside. Detached garage (2005) has paved driveway, heater and electricity. Besides cars it could be a great shop or hobbyist haven. (no HOA) Plenty of room to create your own use for such a large building. The beautifully landscaped 1/2acre lot, has majestic trees, shed, and small pond with fountains/waterfalls. Enjoy sitting out on the covered front porch or the rear patio. Inside the home has had some recent updating including both full baths on the main level remodeled by Long Baths. New carpeting over the original hardwood floors, and new laminate in the kitchen. Downstairs the 4th bedroom has new carpet. Main level living includes living room with bay window, fireplace with built in book cases. Formal separate dining room with picture/bay window looking out the rear yard and a built in china closet with glass doors. Kitchen has wood cabinets, adjustable shelves, lazy susans and modern appliances all conveying. Down the hallway there are 3 bedrooms and 2 full baths which include the primary bedroom with it's own bath and 2 closets. The lower level has a family room with theater set up which includes 3 reclining chairs, projector system with screen and other equipment. The 2nd fireplace is in the family room, both will convey as is. Off the family room is the finished area perfect for gaming or exercise equipment. The 4th bedroom and 3rd full bath are down the hall. There is a partially finished room with closet that could be a den but currently set up as a large storage room in the middle of the basement. The laundry is in the utility room with washer and dryer included. The roof was replaced in 2020, HVAC 2008, outbuilding/garage 2005 and bath remodeling 2021. The home is move in ready!! Great home on large lot in a small community, convenient to major routes and shopping. This will not last long! Showings will begin May 17th and offers reviewed Monday May 20th. Call your agent to set up a private tour. Open House: Saturday, 5/25 11:00-1:00PM
Courtesy: Revol Real Estate, LLC, (240) 356-1044
View additional infoWelcome to your dream home! This stunning 4-bedroom townhome(!!!), newly built in 2018, offers modern living in the heart of Columbia, Maryland. Rarely does such a property become available outside the Columbia Association, allowing you to enjoy all the benefits of Columbia living without the extra fees. The main level features a bright and airy open floor plan, perfect for entertaining and family gatherings. Enjoy cooking in the modern kitchen, complete with stainless steel appliances, granite countertops, and a center island. The master bedroom includes a walk-in closet and a luxurious en-suite bathroom with dual vanities and a spacious shower. With a total of 2.5 modern bathrooms, this home is designed for comfort and convenience. Built with energy-efficient materials and systems, this home helps reduce utility costs. The attached 1-car garage provides additional storage and parking space. Step outside to a private backyard with a patio, perfect for outdoor dining and relaxation. Situated on a lot backing up to the woods, this townhome offers 1900+ sq ft of living space with high-end finishes, including hardwood floors throughout the main level and plush carpeting in the bedrooms. Located in a peaceful and friendly community, this home is in close proximity to top-rated schools, shopping centers, restaurants, and recreational facilities. With easy access to major highways and public transportation, commuting is a breeze. Don't miss this rare opportunity to own a beautiful townhome in Columbia, Maryland, outside of the Columbia Association! Schedule your private showing today and make this exceptional property your new home. $719,00010383 Eclipse Way Columbia, MD 21044
Courtesy: Marathon Real Estate
View additional infoHuge Split-Level home, on private cul-de-sac lot. The updated kitchen is opens itself to the entire main level. Hardwood throughout the main level which also includes a cathedral ceiling multi-purpose room with french doors. A two-story addition expanded the rear of the home adding a primary suite and additional finished rooms that are facing woods. There is also an unfinished four level basement for storage. The roof and skylights were replaced 5/24, along with one of the two heat pumps in 4/24. Home has multi-generational potential based on its size and offers in-home office space for people working from home. Perfect location and walking distance to schools! This home offers a large canvas for you to paint your forever home. $899,0006691 Cedar Lane Columbia, MD 21044
Courtesy: Long & Foster Real Estate, Inc., (410) 730-3456
View additional info"ATTENTION NEW ROOF AND 7 SKYLIGHTS COMING " Welcome to your dream home beautifully situated on the Middle Patuxent River! This is a private oasis close to everything (all major roadways, shopping, dining, medical, libraries, and schools), with hiking trails and the Robinson Nature Center steps from your front door. This home has been modernized and well-maintained (an extensive list of improvements is available, such as a sunroom/bedroom/bathroom addition; new boiler and HVAC; 20+ windows; exterior doors; fencing; extensive landscaping; tankless hot water heater; paint; double porch, deck, and stone patio; etc.). Natural light floods this home, creating a bright and airy atmosphere with lovely views outside every window. Open the beautiful door to a welcoming stone entry area and fabulous stone room with fireplace, which currently serves as a home office/âman cave.â Upstairs is the main living area, with an open kitchen and den, modern half bath, and sliding doors to the stone patio, six skylights, and a reading loft. The formal dining room, living room, and sunroom flow seamlessly to one another. There is also a mudroom and half bath, laundry room and walk-in pantry. Step out onto the wide sweeping upper porch with a beautiful view of the river area. Off the sunroom is a second back deck with a private backyard space. The den has sliding doors to a stone patio and large backyard. Upstairs on the third level are four generous-sized bedrooms, two with modern ensuite bathrooms, plus another full bath. Three working fireplaces plus a Jotul woodstove, 9 ceiling fans, and a new boiler and air conditioner keep the home comfortable and energy efficient. Outside is a stone patio for grilling and sitting around the outdoor firepit, a lovely front porch perfect for rocking chairs, an upper story wrap around deck with great views, and a secluded back deck surrounded by lovely trees, perennials, bulbs, and hostas. There is a 10â x 16â shed and a custom chicken coop plus plenty of space for gardening. The original springhouse adds a charming fairy-tale quality to this lovely setting. No HOA or CA! Part of the property is fenced for pets, and part of the property extends across the street to the middle of the river (great for swimming, wading, and floating). Approx 4000 sq. ft. $795,00010930 Shadow Lane Columbia, MD 21044
Courtesy: Long & Foster Real Estate, Inc., (410) 730-3456
View additional infoWelcome to your dream home nestled in the serene neighborhood of Claryâs Forest, located in the charming Village of Hickory Ridge in Columbia, MD, Recently ranked 11th on Niche's 2024 Best Places to Live in Maryland, this area boasts a harmonious blend of community spirit, modern convenience, a reasonable cost of living, a high educational level of residents, moderate housing costs, and hight quality ranking of public schools. Prepare to be captivated by over $120,000 in quality interior and exterior upgrades that have transformed this residence into a sanctuary of luxury and comfort. Step inside to discover spacious interiors adorned with gleaming recently refinished (2023) hardwood flooring, complemented by freshly painted walls that exude a sense of warmth and elegance throughout. The heart of this home is its stunning kitchen, featuring Silestone counters, stainless steel appliances (including a new Refrigerator and Microwave installed in 2023), varied height cabinetry, pantry, and a combined breakfast area. Enjoy seamless indoor-outdoor living as you step out from the kitchen to the serene screened-in porch with a cathedral ceiling, offering the perfect spot to savor your morning coffee or unwind after a long day. Entertain with ease in the sunken family room, where a cozy wood-burning fireplace takes center stage, flanked by built-in bookcases. Formal living and dining rooms provide additional space for gatherings and celebrations, while the open concept layout creates an inviting atmosphere for both entertaining and everyday living. Retreat to the upper level, where the luxurious primary bedroom awaits with dual closets and a recently updated en-suite bath. Pamper yourself in the spa-like oasis featuring a double vanity, colossal size LED lighted wall mirror, air jetted soaking tub, and tiled glass enclosed shower. Three additional bedrooms and a updated full hallway bath complete the upper level, offering comfort and privacy for family and guests alike. The finished lower level beckons with endless possibilities for fitness, hobbies, and recreation, including a separate den and walk-out access to one of two custom paver patios overlooking the private, tranquil backyard. Host unforgettable outdoor gatherings on the large paver patio with inlayed design, surrounded by lush greenery and backing to trees. Enjoy the convenience of nearby walking trails, play areas, shopping centers, restaurants, schools, and commuter routes, ensuring that everything you need is just moments away. Plus, with a plethora of recent property updates including interior and exterior paint, gutter guards, media room, and New paver walkways in front of home and remodeled front steps with hand rail (2023), 2 Paver patios installed, fully finished lower level, kitchen, family room and lower level recessed lighting, media room in lower level, opened walls up to expand kitchen size, new storage room ( with electric) under the screen room (2023), this home offers both style and quality construction peace of mind for years to come. Don't miss your chance to experience the epitome of luxury living in one of Maryland's most sought-after communities! $6,800,0007292 Sanner Road Clarksville, MD 21029
Courtesy: Cummings & Co. Realtors, (410) 823-0033
View additional infoONE-OF-A-KIND OPPORTUNITY TO OWN OVER 57 ACRES IN THE HEART OF HOWARD COUNTY, MARYLAND, THE SIXTH MOST AFFULENT COUNTY IN THE UNITED STATES. BUILD YOUR DREAM ESTATE OR FAMILY COMPOUND NESTLED IN THE WOODS. THE POSSIBILITIES ARE LIMITLESS!
Courtesy: Samson Properties, (301) 854-2155
View additional infoWelcome to this charming 2 bedroom, 2 full baths condo in the beautiful community of Clarys Forest in the Village of Hickory Ridge. This lovely and beautifully maintained condo boasts of new carpet, is freshly painted , with vinyl planked flooring in the kitchen, nestled in a private and serene setting in a sought after community. Spends spring and summer days entertaining friends and family among the trees on the balcony and warm fall and winter evenings basking in the glow of the word burning fireplace. The spacious kitchen will make cooking a pleasure with lots of cabinets and counter space for entertaining guests. This charmer will not last!
Courtesy: Northrop Realty, (410) 465-1770
View additional infoWelcome home to this spacious, 3 bedroom, 2 full, 2 half bath townhome in a quiet cul de sac and nestled in Columbia's coveted Clary's Forest community. Updates throughout including fresh paint, new carpet, kitchen, bathrooms, ceiling fan lights, appliances, and remodeled basement, setting the stage for a move-in ready experience. The heart of the home awaits in the renovated kitchen, where upgrades abound with quartz countertops, white shaker cabinetry, and top-of-the-line stainless appliances, ensuring both functionality and modern elegance. Enjoy sun-filled open-concept living and dining areas accentuated by accent molding, perfect for entertaining guests or simply unwinding after a long day. Ascend to the upper level to find a spacious primary bedroom retreat featuring a high vaulted ceiling, walk-in closet, and an attached full bath updated with a granite vanity top. Two additional bedrooms and a second full bath complete this level, offering ample space for family or guests. Venture downstairs to discover a versatile lower-level flex room, powder room, abundant storage space, and a family room with sliding door access to the backyard, perfect for indoor-outdoor living and entertaining. Outside, entertain or relax on the expansive deck with a tranquil tree-lined view, creating an ideal setting for al fresco dining or morning coffee. Embrace the vibrant Columbia lifestyle with an abundance of nearby shopping, dining, and entertainment options, including parks, the Merriweather District, The Mall in Columbia, and picturesque lakes Kittamaqundi and Elkhorn. Don't miss your chance to experience the best of Columbia living in this impeccable townhome retreat!
Courtesy: Samson Properties, (571) 378-1346
View additional infoWelcome to this beautiful and updated 3 level townhome nestled in the heart of Columbia. Enjoy the spacious and open floor plan featuring 3 bedrooms, 2 and 1/2 bathrooms. The open concept floor plan gives this home a modern, yet cozy look. Fresh paint and new LVP floors throughout. Upon entry the foyer is the large living and dinning area with a fireplace perfect for entertaining. Oversized kitchen boasts new stainless steel stove, new dishwasher and ample cabinetry. The well appointed powder room is on the main level easy for guests access. As you head upstairs you will find two spacious bedrooms and a full bath including a well appointed walk-in laundry room . After ascending the 3rd floor you will be surprised to see the huge primary bedroom with walk-in and updated bathroom. There is also a fenced front patio, cozy and quiet for relaxation. 2 assigned parking spots right in the front. Minutes from Columbia mall and downtown Columbia. Enjoy community amenities including Walking & Bike trail, Tote lot and many more! $1,800,0007641 Woodstream Way Laurel, MD 20723
Courtesy: Corner House Realty, (443) 499-3839
View additional infoWelcome to your very own Nature Lover's Paradise, where luxury meets tranquility in this exquisite custom-built estate spanning over 8600 square feet. Tucked away on a sprawling 3+ acre lot in Gorman Park, this magnificent home offers unparalleled privacy and serenity. As you step through the grand entrance, prepare to be captivated by the unparalleled craftsmanship and attention to detail that defines every inch of this home. The heart of the house is undoubtedly the professionally designed gourmet kitchen, a chef's delight featuring top-of-the-line Wolf double ovens and stove, a Sub Zero custom paneled refrigerator and warming drawer, and organized storage throughout, all complemented by stunning Caesarstone Quartz countertops. With 7 spacious bedrooms, including a luxurious primary suite with a double-sided fireplace, walk-in closet, and attached sitting room there's no shortage of space for family and guests alike. The upstairs in-law/au-pair wing features another large bedroom and bath with two walk-in closets and attached laundry room. Multiple bedrooms can easily be set up as offices, dens, or play areas for the ultimate in flexibility. Entertainment is taken to new heights with a specialty media/screening room, complete with luxury seating for 8, perfect for enjoying your favorite films in style. Stay active and fit in the convenience of the home gym/spa area with a hot tub and 2 changing rooms with easy access to the pool deck. Enjoy entertaining outside with a multi-tiered deck overlooking the lush landscape, where you can bask in the sun or unwind in the shade. Take a dip in the saltwater pool, listen to the soothing sounds of the Koi Pond, or simply immerse yourself in the natural beauty of the wooded surroundings. The backyard overlooks Gorman Park with easy access to hiking trails, fishing, and year-round activities. This idyllic retreat offers the perfect blend of convenience and seclusion. Escape the hustle and bustle of city life and embrace the tranquility of nature in this exceptional park-side estate. Don't miss your chance to experience luxury living at its finest. Schedule your private tour today!
Courtesy: Cummings & Co. Realtors
View additional infoWelcome to Stonebrook, one of Columbiaâs premier communities that is conveniently located yet private and tucked away. 8856 Stonebrook Lane is a stunning 4 bedroom, 3.5 bathroom home thatâs been meticulously kept and recently renovated. The home has real hardwood flooring on the main level which is an excellent touch that really warms up the space. Some of the recent upgrades include: new windows, new sliding doors, fresh paint, updated kitchen and bathrooms and new carpet upstairs. The property has been artfully landscaped and it shows. Enjoy a gorgeous deck off of the kitchen, just in time for hot summer nights and a cozy basement with wood burning fireplace. The house has assigned parking space 715 and there are plenty of open spaces. New blinds have been ordered for all windows and new ones for the the sliders. Schedule your private tour today! **OFFER DEADLINE: 7pm on Monday, May 20th. $2,200,0008224 White Pine Court Fulton, MD 20759
Courtesy: O'Conor, Mooney & Fitzgerald, (410) 321-8800
View additional infoWelcome to Fulton Hill, a new highly sought after community of 8 true custom homes on 1+/- acre prime building lots. Fulton's only true custom home community. Prime lot & rare opportunity to custom build the home of your dreams! Location, location, location!! Excellent Howard County schools, rolling farmland views of tree-lined lots, only a couple minute walk to the shops and restaurants in Maple Lawn, easy access to 29, 32, & 95. So, if you see yourself enjoying your very own private 1 acre yard living in the custom built home of your dreams and being only minutes from the interstates and roadways that take you to work and to play, then you must come to White Pine Ct and check it out for yourself! $2,200,0008229 White Pine Court Fulton, MD 20759
Courtesy: O'Conor, Mooney & Fitzgerald, (410) 321-8800
View additional infoWelcome to Fulton Hill, a new highly sought after community of 8 true custom homes on 1+/- acre prime building lots. Fulton's only true custom home community. Prime lot & rare opportunity to custom build the home of your dreams! Location, location, location!! Excellent Howard County schools, rolling farmland views of tree-lined lots, only a couple minute walk to the shops and restaurants in Maple Lawn, easy access to 29, 32, & 95. So, if you see yourself enjoying your very own private 1 acre yard living in the custom built home of your dreams and being only minutes from the interstates and roadways that take you to work and to play, then you must come to White Pine Ct and check it out for yourself!
Courtesy: AB & Co Realtors, Inc., (443) 275-7188
View additional infoWelcome home to 9588 Farwell Rd located in one of Columbia's most sought-after communities! This Adorable open split level includes 3 Beds/ 2 Full Newly Remodeled Baths with a bonus office/study - sits on a large lot with beautifully maintained large front and side yard. The bright and airy main level entryway leads into a spacious Living Room, Dining Room and kitchen w/ kitchenette - recently updated Laundry/mudroom room and additional sunroom/sitting room. The upper level consists of 3 bedrooms and one full bath. The Lower level features a large second living room with wood burning fireplace and a potential 4th bedroom or Home Office/Study room. This precious home features hardwood floors throughout, Crown Molding and Fireplace. Enjoy nearby walking trails an convient major routes including - Rt. 29, I95, Rt. 32, the ICC, Rt. 108 and Little Patuxent Parkway. A six-minute drive to Columbia Mall and a 5-minute drive to Symphony Woods Park holds annual events, offers pools, lakes, a fitness center, dog parks, and the Columbia Art Center! $699,90010537 Gorman Road Laurel, MD 20723
Courtesy: NextHome Envision, (301) 881-6398
View additional infoNew Price Reduction!!! Introducing a stunning masterpiece! This completely renovated gem boasts 3 bedrooms on the upper level, each paired with two exquisite, fully renovated bathrooms. The heart of the home is a sleek open floor plan, showcasing a gourmet kitchen with premium finishes and top-tier appliances. Unwind in the spacious family room and dining area, perfect for entertaining loved ones. Step out onto the brand new deck and bask in the serenity of the expansive backyard, nestled on a coveted corner lot. The walk-out basement offers additional luxuries, including two more bedrooms, a full bath, and a second kitchen for ultimate convenience. Outside, revel in the beauty of new siding, a one-car garage, and a half-acre paradise. Prime location puts you moments from Maple Lawn, Route 29, Route 216, and Route 95. Make sure to watch the video provided. Don't miss this rare opportunity - schedule a visit today and make this incredible home yours!
Courtesy: Keller Williams Realty Centre, 4103120000
View additional infoThis nicely updated 2 bedroom with 1 full bathroom condo is available in the sought-after Concord House! This unit features a spacious living room area, perfect for entertaining that leads to the balcony overlooking the community. Enjoy the low maintenance living this condo offers with laundry facility and storage in lower level with the convenience of the location. Its located minutes to Columbia Mall for all your shopping and entertaining needs, Howard County General, Merriweather as well as mins to 29, 100, 32 with access to 95, route 108. All this AND the condo fee incudes all utilities such as water, electric, gas, snow removal, trash removal, building and elevator maintenance and common area maintenance. Schedule to see this gorgeous condo before its GONE! $499,9996442 Oaken Door Columbia, MD 21045
Courtesy: RE/MAX Realty Group
View additional infoNestled on a cul-de-sac in the vibrant Columbia Village of Owen Brown, this wonderful residence offers a perfect blend of comfort, function and location. The Open-Concept Floor Plan seamlessly connects the living, dining, and kitchen areas, creating an inviting atmosphere overlooking the wonders of nature in both front and backyards. Windows and French Doors flood the space with natural light illuminating fresh neutral color palette ideal for entertaining and everyday comfort. The Sunny Kitchen is equipped with lots of counter space and storage plus a breakfast counter with bar stools that convey for quick casual meals and socializing as well as easy access to the deck and backyard patio, ideal for al fresco dining or simply enjoying the serene surroundings of mature shade trees. The Lower Level is finished with a long Laundry/ Storage Room, Closet Spaces and a New Water Heater. The back door walks out to the back patio and a basketball hoop. The downstairs Bathroom is tucked between the Finished L-shaped Recreation/Family/entertainment room Area and a 4th bedroom/office or craft room with a wall of closet space, allowing for endless possibilities to suit your lifestyle needs. On the upper level Three Bedrooms share the upstairs Bathroom. The house itself is set back from the street atop a slight rise and from the Detached Carport. Nearby are Columbia walking paths, playgrounds, schools, shopping, dining, and entertainment options. Commuter routes include US-29, Route 175, MD-100, I-95 and MD-32.
Courtesy: Berkshire Hathaway HomeServices PenFed Realty
View additional infoWelcome to this spacious brick townhome in the Owen Brown neighborhood of Columbia. This 4-bedroom home offers multi-level living with 3 bedrooms and 1 1/2 baths on the upper level. Primary bedroom with private 1/2 bath and large closet. The split foyer gives easy access to both the main and lower levels. Renovated kitchen with granite counter tops & stainless-steel appliances. Brand new carpet throughout the entire home. All bathrooms renovated as well! Entire home has been freshly painted. Lower level offers additional bedroom, 1/2 bath, laundry and walk out sliding door to a private backyard area. Single assigned parking space in front of home. Guest parking available in unmarked spaces. Walkability to schools & library. Minutes away from shopping & entertainment. Easy access to Rt 32 & Rt 29 for your daily commute or travel. Access to all the amenities Columbia villages have to offer!
Courtesy: Keller Williams Realty Centre, 4103120000
View additional infoGorgeous Colonial home with 4 bedrooms, 4 full bathrooms, 2 car side entry garage on a beautiful .5 acre treed lot. Extensively updated, it boasts an open kitchen with a center island, breakfast area, upgraded white shaker cabinetry, granite counters, modern tile backsplash, and SS appliances. A sizable full bathroom is conveniently located on the other end of the main level, adjacent to an open office space that can be easily converted to a 5th bedroom. Family room features high ceilings, trio picture windows for awesome views, and a centered fireplace, opens to an elegant dining room with a minimalistic modern chandelier. Upper level offers 4 bedrooms and 3 upgraded full bathrooms. Hardwood floors throughout entire main and upper levels. Daylight walkout basement showcases full windows with beautiful views from 2 sides, built in cabinets for storage, and luxury vinyl floors. Walkout to a large, flat backyard great for kids to play, get together with family and friends, or grow your organic gardens. New driveway, new garage, many new windows. Roof, HVAC, HWH, and siding replaced in recent years. Professional landscaping. Green giants are newly planted both at the front and rear property lines. These fast growing evergreen trees will provide attractive screen for privacy year round in just a few years. This wonderful home is move in ready. Super convenient location. Minutes to River Hill schools, shopping centers, restaurants, Middle Patuxent Environmental protection area, and easy access to 108/32/29/95, Baltimore, DC, Rockville, and Annapolis.
Courtesy: Corner House Realty, (443) 499-3839
View additional infoWelcome to 9531 Angelina Circle, a charming property nestled in the heart of Columbia, Maryland. Boasting a tranquil setting in a sought-after neighborhood, this property has unrivaled waterfront views just directly across the street from the beautiful lake Elkhorn. Situated on Angelina Circle, this property enjoys the convenience of Columbia living with easy access to nearby amenities, parks, and major commuter routes. With generous living spaces, including 4 bedrooms, 2.5 bathrooms w/ side entry attached 2 car garage., and a spacious bonus room/den this home offers ample room for comfortable living and entertaining. Step outside to discover a private backyard retreat and screened in porch, perfect for relaxing or hosting gatherings with family and friends. Estate sale being sold AS-IS but seller welcomes inspections. Home appears to be very well maintained in very good condition. $1,150,00011978 Simpson Road Clarksville, MD 21029
Courtesy: Long & Foster Real Estate, Inc.
View additional infoThis colonial is a dream with its spacious interior and picturesque surroundings. The wrap-around porch sets a charming tone, inviting you to enjoy the tranquility of the 2-acre property. The updated kitchen with quartz counters and stainless steel appliances is sure to be a focal point for both everyday meals and entertaining. The family room, complete with a wood-burning fireplace and French doors leading to the deck creates a cozy yet airy space for relaxation. The main level's layout is functional and versatile, featuring a separate office or den, ideal for those who work from home and a convenient main level laundry room with a large SS laundry tub. Architectural details like recessed lighting, moldings and chair railings add character and sophistication to the interior along with the gleaming hardwood floors on all three levels. Upstairs, the primary ensuite bedroom offers a retreat-like experience with its spacious layout and luxurious bathroom amenities, including a soaking tub, separate shower and double vanities. The convenient laundry chute is a practical feature that makes laundry tasks easier and more efficient. The additional bedrooms provide ample space for family or guests, ensuring a comfortable haven. The walkout lower level adds even more living space with a full bathroom, large recreation room, a separate office space and an additional area providing endless possibilities for customization to suit your lifestyle - mini kitchen, craft making, entertaining bar, etc. The convenience of an attached 2-car side load garage adds practicality and additional storage space. The long winding driveway not only adds to the aesthetic appeal but offers ample parking for guests. The expansive, flat level backyard transforms this property into an outdoor oasis for family gatherings and recreational activities. The highlight is the gorgeous pool promising endless hours of outdoor enjoyment and a refreshing escape during the warmer months while the outdoor grill sets the stage for al fresco dining and entertaining. The addition of a playhouse adds an element of whimsy for children and the barn or shed offers practical storage solutions for outdoor equipment and tools. Ideally located between two major cities - Baltimore and Washington, D.C. - offering amenities and opportunities of both. The home is within minutes of prominent employers such as NSA, APL, Northrup Grumman and Goddard as well as easy commuting with the nearby Laurel MARC train. There are abundant outdoor recreation areas like Columbia, Patuxent Rocky Gorge, Triadelphia Reservoir or Brighton Dam providing opportunities for activities such as hiking, cycling, kayaking, fishing, hunting and more. Also within close proximity is Maple Lawn with the availability of shopping, dining and entertainment venues. Overall, this home offers a perfect blend of modern amenities and classic charm!
Courtesy: HomeSmart
View additional infoWelcome to contemporary luxury living in Columbia, MD! This stunning condo offers a modern lifestyle with upscale amenities, perfect for upper-class workers seeking a stylish retreat. Step inside to discover a spacious living area seamlessly flowing into various rooms, providing flexible living space to suit your needs. The updated kitchen is a chef's dream, featuring sleek stainless steel appliances and ample counter space for meal preparation. New double-hung windows were installed recently and motorized blinds. The primary bedroom is a true oasis, boasting a spacious layout and a walk-in closet, offering both style and functionality. The seller leaves a flat-screen TV and a fireplace, creating a cozy ambiance for relaxing evenings. Additionally, this property offers bonus rooms that can be used as extra bedrooms or a den, providing endless possibilities for customization. Storage space within the building to provide for on premises storing of off season items. Located in a desirable area of Columbia, this condo is close to shopping, dining, and entertainment options, making it the perfect place to call home. Don't miss out on this opportunity to experience luxury living at its finest!
Courtesy: Northrop Realty, (410) 531-0321
View additional infoInvestor Special! Sellers would like to stay and rent for 3 years! Nestled within the vibrant community of Columbia, MD, discover the epitome of luxury living at the Village of Wilde Lake-Watermark Place. This exquisite condo promises an unparalleled residential experience, meticulously designed to blend elegance with convenience seamlessly. Your journey begins as you step into the main entry lobby, where a full-time door staff and admin manager stand ready to assist, ensuring a warm welcome for both residents and guests alike. From announcing visitors to aiding with groceries, every detail is catered to, enhancing your daily living experience. Unit 201 beckons with an inviting foyer adorned with gleaming marble tiled floors, setting the tone for the elegance that awaits within. Entering the open-concept dining and living areas, abundant natural light floods the space, leading to a private patio overlooking the serene pool and award-winning gardenâa sanctuary where even your beloved furry companion can indulge in nature's delights. Prepare to be captivated by the gourmet eat-in kitchen, a haven for culinary enthusiasts. Featuring ceramic tile flooring, granite counters, stainless steel appliances, a double sink, tile backsplash, and a center island, culinary creativity knows no bounds. A step-in pantry provides ample storage for all your essentials, ensuring a clutter-free environment. This exceptional model boasts a rare studio/den, offering versatile living arrangements to suit your needs. Convertible into an additional bedroom, this space adds further flexibility to your lifestyle. Retreat to the primary bedroom suite, a sanctuary of comfort and luxury. Revel in the walk-in closet outfitted with a custom organization system, while the recently updated en suite bath invites relaxation with a sumptuous jetted soaking tub and contemporary frameless glass showerâa spa-like retreat in the comfort of home. A second master suite awaits, complete with its own en suite bath and walk-in closet, promising unparalleled comfort and convenience for residents and guests alike. Indulge in the community's amenities, from the well-equipped exercise room in the clubhouse to the refreshing pool, perfect for leisurely conversations with neighbors. Explore the scenic walking trails along the picturesque Wilde Lake, embracing the beauty of nature at your doorstep. Your worry-free lifestyle is further enhanced by access to optional storage units, a deeded garage space, generous parking facilities, and 8 EV charging stationsâensuring convenience at every turn. With proximity to the regionally renowned Columbia Mall, Village Center, Whole Foods, Costco, and more, every convenience is within reach. Recent updates including the kitchen, bedroom carpets, washer, toilets, and primary en-suite bath further elevate the allure of this exceptional condo, inviting you to make it your new home. Experience luxury living at its finestâwelcome to Watermark Place. How may I help you?Get property information, schedule a showing or find an agent |
|||||||||||||||||||||||||||||||||||||||||||||||||||||||||||||||||||||||||||||||||||
Copyright © Metropolitan Regional Information Systems, Inc.


