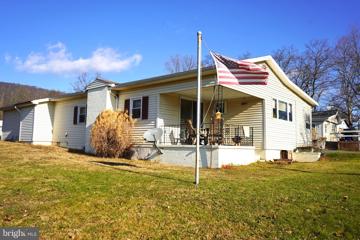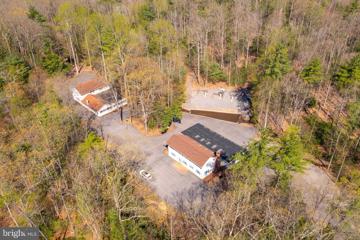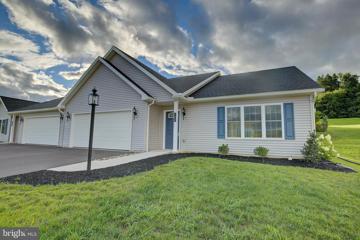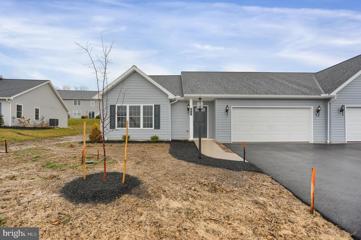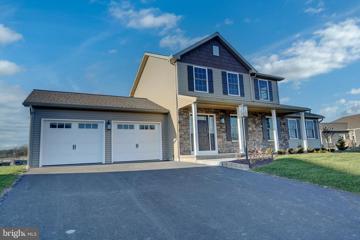 |  |
|
Beavertown PA Real Estate & Homes for SaleWe were unable to find listings in Beavertown, PA
Showing Homes Nearby Beavertown, PA
$378,0009 Tall Pine Mcclure, PA 17841
Courtesy: RE/MAX Together, (717) 559-2683
View additional infoWelcome to 9 & 11 Tall Pine Ln. This exquisite property is sure to check all the boxes. Located on a private lane that features 1.67 acres, sprawling yard, mature trees and privacy. The main home has been tastefully remodeled with vaulted ceiling & a loft overlooking the living room. The kitchen has lots of cabinets, a large island, granite counters, a nook for your dining table with an open flow to the living room. 2 bedrooms and a full bath are on the main floor with the main bedroom with an en-suite on the 2nd floor. There is a live edge bookshelf in the living room with upgraded lighting throughout. The handcrafted details will WOW you as you meander through the home. Donât miss the bonus room/ man cave/ 4th bedroom/ office space/ gym space attached to the main home. The full basement with walk-out doors to the yard is also a perfect place for an added rec room, kids corner, or just storage. The house has updated electric, new central AC, forced air oil furnace w/wood stove. Letâs not forget the separate quest cottage or in-law/parentsâ suite. This 1 bedroom, 1 bathroom cottage is the perfect place for parents, grandparents or kids that need a place to stay. Each home has separate electric but shared water/sewer.
Courtesy: Jack Gaughen Network Services Hower & Associates, (717) 436-8200
View additional infoSay WHAT?? SWEET 161' Juniata River frontage with 1.35 acre, Southern Exposure, Ranch Home offers Septic and Well... LOCATION SUPREME! âYou have always wanted a RETREAT along the River'! Macadam drive with direct, year around access. Live in full time or rent out as an Air BnB, to recapture some of your investment, now that's a thought! It waits for YOU to add your splash of personality, as your FAMILY HOTSPOT for fishing/campers/kayaking and RELAXING. YES, this 2 Bedroom RANCH HOME offers private 2014 drilled well AND Private Septic System. Chill with coffee or iced lemonade with private views of the river from cover rear porch or spacious bow window in Primary Bedroom. Wood cased fireplace is just for ambiance, to add electric logs. The LP Gas free-standing Fireplace is only heat source. Laundry hosts Maytag Washer & Dryer convenience. 100 Amp electric Square D breaker box, in partial dug out basement. Home hosts newer metal roof as does shop/shed. There are two chimney's, one is for a woodstove potential. An old, oil hot air furnace doesn't work and seller is not replacing, nor fixing it/ use the duct work for future furnace, potential. Store your kayaks/ canoe/ boat and equipment in 20' x 13' shed/shop. Being in AE Flood Zone, you may build 'UP' but not 'ON to' increase square footage. Home is less than 3 miles to Millerstown or Thompsontown for Boat Access/ Public Pool/Restaurants/Parks/Bank and stores. Cash or Conventional Loan, only. Taxes are $1,070/ year. Don't miss this RARE OPPORTUNITY! Call for your private tour, today.â $1,300,000484 Snook Rd Mcclure, PA 17841
Courtesy: Smeltz and Aumiller Real Estate, LLC., 7179946246
View additional infoSecluded cabin on approximately 200 acres of ridge land, with all the amenities of home. The cabin features 2 bedrooms, large loft/sleeping area, a kitchen/dining/living great room and a shower bath. The open floorplan features exposed beams, vaulted ceiling and a newer wood burning stove with brick hearth. Large and plentiful windows bring nature inside. With a little brush clearing, you will be able to see the 1.5-2 acre pond from inside the cabin. Over 4.000 feet of frontage on paved township road. Wildlife abounds in this area, with deer, turkey and an occasional black bear. Not to mention all the birds and smaller mammals that call this parcel home. And who knows what is in the pond! Located only 45 minutes to Penn State (about 15 minutes off US 322 Lewistown) this unique parcel would make a great campground, family retreat, outdoor center, etc. This property is 3 separate tax parcels being sold as 1. 1.69 acres with cabin, 1.69 acres vacant but adjacent to the cabin parcel, and 197+/- acres surrounding the other 2 parcels.
Courtesy: Jack Gaughen Network Services Hower & Associates, (717) 436-8200
View additional infoRanch style living with 3 bedrooms, 2 full baths, modern kitchen with appliances, spacious/flowing floor plan with 2 rooms you can finish and make your very own while choosing wall/floor colors and materials. Attached and Detached Garages plus storage shed from home purchase doodies. Bring the Fishing Boat and poles for enjoyment in private pond on premises and woodlot. Clean and Green Assessed. Additional 10 acres behind house for sale or lease. Make THIS your new address.
Courtesy: Bowen Agency, Inc., (570) 743-2165
View additional infoCome see the ''Jefferson''! New construction one floor living with two car garage and secluded deck. Interior features open floor plan with Yorktowne Lansing kitchen cabinets and granite countertop.
Courtesy: Modern Homes Realty, (717) 946-1617
View additional infoInvestment Opportunity! Two homes, one parcel located on .95 acres in Fermanagh Township, both currently rented to long term tenants. The building to the left has three bedrooms, one full bath and a half bath. Both the heat and hot water is serviced by electric. The building to the right also has three bedrooms and one full bathroom. Electric hot water and oil forced air. All utilities are paid by the tenants except for water, which is a shared well located on the property. The two-car detached garage is also shared amongst the tenants. Perfect for an investor or someone looking for a home with income to help with mortgage payments. Located just minutes from 322 with ample yard space and rural views. Motivated seller, get your showings scheduled!
Courtesy: Keller Williams Advantage Realty, (814) 272-3333
View additional infoEndless possibilities await you! This amazing home has 5 bedrooms and 2 large full baths in over 3200 sq ft of living space. Located in the heart of the quaint town of Aaronsburg, this home has the makings of a B&B or easily convert into a duplex for investment income. Gorgeous covered wrap around porch with handicap ramp and private two story decking overlooking the yard area, along with a gazebo for outdoor enjoyment and entertaining. Inside you will find a generous kitchen with new island area, plenty of cabinetry, built in pantry and access to patio area. Formal dining area with pocket doors leading to the living room with lots of natural light. Two family room areas for media room or office space, or make one a first floor bedroom area or convert this area to an in-law suite! Upstairs are 5 large bedrooms, bonus room, another full bath and walk up attic area. Private covered balcony area accessible from hallway upstairs. One car attached garage and a huge two story barn, with 2 stall heated garage area, additional carport area and tons of storage space. RV or boat parking potential in the carport. Paved front area for additional parking or landscape it into a beautiful front yard area. Close to Elk Creek, Pisano Winery, Olde Village Mercantile, antique shops, restaurants and shopping. $1,200,000144 Mossy Oak Ln Mifflinburg, PA 17844
Courtesy: Bennett Williams Realty, Inc., (717) 843-5555
View additional infoCrystal Springs Retreat is a secluded approximate 47.41 acre property located in West Buffalo Township Union County, PA. This property consists of two fully furnished institutional type residential lodging facilities, baseball diamond with backstop & aluminum bleachers, two basketball areas, volleyball, playground with swing sets, childrenâs playhouse, gazebo with swing, hiking trails, freshwater stream with concrete waterway in front of lodges, and macadam driveway & parking. The property has been used as a rental retreat center for 34 years however would also be a great fit for use as a personal or business retreat, church camp, Airbnb, campground, recreation center, rehabilitation center, or continue as a business with a successful track record over the years. Property has a history of both lodges being rented every weekend (Friday 4pm till Sunday 7pm), and some weekends 1 year in advance. Property has upside and opportunity to rent four additional days, coin laundry, and adding a campground which is a use by special exception. Lodge #1: Built in 1987 and approximately 5000 square feet, featuring an expansive living room with skylights and ceiling fans, large fireplace fueled by propane, large eat-in kitchen with raised panel cabinets, two double sinks, two refrigerators, two electric ranges, dishwasher, microwave, dishwasher, and very large dining hall with abundant windows and laminate top picnic tables that seat approximately 85 people and one single car garage. There are two bedrooms and two full bathrooms on the 1st floor with private quarters. Upstairs offers six bedrooms and two full bathrooms, and one childrenâs crib. Basement is fully furnished with nice lounge area, wood stove, pool table, foosball table, utility room with large freezer, electric washer & dryer, 2 half baths, two 50-gallon electric hot water heaters, 200-amp electrical service. Two 200 square foot decks and a 1000 square foot covered walk out patio. This lodge has eight bedrooms with 24 full beds and one baby crib with a sleeping capacity of approximately 49 people. Lodge #2: Built in 1988 and approximately 5000 square feet featuring a living room with wood stove, full modern kitchen with raised panel cabinets, nine bedrooms, three full baths and two half baths, wood burning fireplace, two refrigerators, two electric ranges, microwave, dishwasher, large dining hall, and a 200-amp electrical service. This lodge has nine bedrooms with 28 full beds and a baby crib with a sleeping capacity of approximately 51 people. The two lodges combined have a capacity for approximately 135 people and sleeps approximately 100. Each lodge are serviced by its own well, and septic. Both lodges are serviced by a shared 1000-gallon propane tank. Majority of the property is zoned W-P Woodland Preservation District, and the baseball field is zoned R-R Rural Residential District. Parcel numbers, deed book and page, and acreage 013-096-099.00000 0529/0263 17.74, 013-096-097.60000 0529/0623 1.0, 013-096-200.10000 740/251 12.41, 013-096-206.00000 740/251 16.26. A new roof, spouting, and gutter guards were replaced on lodge #2 September 2021. Property is located approximately 30 miles south of Williamsport and 10 miles west of Lewisburg. All information, regardless of source, should be verified by personal inspection by and/or with the appropriate professional(s). The information is not guaranteed. Measurements are solely for the purpose of marketing, may not be exact, and should not be relied upon for loan, valuation, or other purposes. $475,000301 Walnut Selinsgrove, PA 17870
Courtesy: RE/Max Bridges, (570) 768-4792
View additional infoStep into history and luxury on the enchanting Isle of Que, just moments away from the tranquil Susquehanna River, and a 2 minute drive to the Isle of Que Boat Launch. Originally erected in 1870 as Selinsgroves inaugural School House, this majestic residence has been meticulously rejuvenated by the master craftsmen at DB Construction and Nick Charles Home Improvement. Enter through the doors of time into a realm of modern elegance fused with historic charm. A grand 25x25 addition now graces this venerable structure, boasting two opulent bedrooms, a master bathroom, and a sprawling guest bathroom complete with a convenient laundry enclave. Indulge in the epitome of lavishness as each bathroom showcases custom-designed ceramic and stone tiled showers, complemented by exquisite ceramic tile flooring. The essence of Pennsylvania's rustic allure emanates throughout, with locally sourced Pennsylvania White Pine flooring adorning the bedrooms, hallway, and expansive open-concept living spaces. Your culinary adventures await in the bespoke kitchen, adorned with custom cabinetry crafted by a local artisan, perfectly framing high-end appliances that promise culinary delights beyond compare. Ascend to the upper echelons of luxury, where two airy lofts overlook the living area and kitchen, offering serene reprieves for your esteemed guests. Marvel at the soaring 20-foot ceilings, adorned with exposed original shake-roof beams from the annals of 1870. A symphony of modernity and tradition resonates through every inch, from the custom-designed R53 polyurethane insulated roof panels to the gleaming standing seam steel roof, ensuring enduring comfort and tranquility. Gaze out upon the idyllic surroundings from your composite custom-built deck, a sanctuary for alfresco indulgences and captivating vistas. Immerse yourself in the historical tapestry of the Isle of Que as ornate cast-metal window trims, salvaged from a bygone inn, grace each window, meticulously restored to their former glory. The allure of the outdoors beckons with a covered patio adorned with a wood-lined ceiling, reminiscent of the original structure's rustic allure. Step into the heart of conviviality within the downstairs great-room, where exposed wood-beam ceilings and natural brick walls exude warmth and character. Luxuriate in the opulent downstairs bathroom, adorned with custom ceramic tiling and designed to accommodate both two-legged and four-legged guests alike. Rest easy knowing this bastion of heritage and opulence stands fortified against the ravages of time and nature, boasting three-course thick true brick construction and fortified foundations engineered to exceed FEMA flood mitigation standards. Embrace a lifestyle where history and luxury converge seamlessly, where every detail speaks of craftsmanship and reverence for the past. Experience the epitome of gracious living amidst the timeless elegance of this illustrious residence on the Isle of Que. Sq. Ft. Data is taken from the Snyder County Assessment records.
Courtesy: Bowen Agency, Inc., (570) 743-2165
View additional infoNew construction one floor living. This half double is the latest edition of the popular Pinehurst floorplan 2BR 1.75 Bath with 2 car garage and back patio Easy living w/ lawn & snow not your job. Come to look; buy to stay!
Courtesy: Bowen Agency, Inc., (570) 743-2165
View additional infoOPEN HOUSE SUNDAY 8/18 1-3PM. New construction one floor living. This half double is the latest edition of the popular Pinehurst floorplan 2BR 1.75 Bath with 2 car garage and back patio Easy living w/ lawn & snow not your job. Come to look; buy to stay!
Courtesy: Bowen Agency, Inc., (570) 743-2165
View additional infoNew construction one floor living with full basement with high ceiling ready for completion. This half double is the latest edition of the popular Pinehurst floorplan 2BR 1.75 Bath with 2 car garage and back deck. Kitchen upgrade includes granite countertop and stainless steel undermount sink. Easy living w/ lawn & snow not your job. Come to look; buy to stay!
Courtesy: Bowen Agency, Inc., (570) 743-2165
View additional infoNew construction one floor living. This half double is the latest edition of the popular Pinehurst floorplan 2BR 1.75 Bath with 2 car garage and back patio Easy living w/ lawn & snow not your job. Come to look; buy to stay!
Courtesy: Bowen Agency, Inc., (570) 743-2165
View additional infoNew construction one floor living with full basement with high ceiling ready for completion This half double is the latest edition of the popular Pinehurst floorplan 2BR 1.75 Bath with 2 car garage and back deck. Kitchen upgrade includes granite countertop and stainless steel undermount sink. Easy living w/ lawn & snow not your job. Come to look; buy to stay!
Courtesy: Bowen Agency, Inc., (570) 743-2165
View additional infoLots of living can be done when the lawn maintenance and snow removal are done for you. Enjoy this 3 BR, 2.25 bath townhouse in the areas premier development: Monroe Manor. Brand new and soon ready for you. The 1st floor laundry and two car integral garage make this home convenient living. Sq ft data is from builder drawings.
Courtesy: Bowen Agency, Inc., (570) 743-2165
View additional infoLots of living can be done when the lawn maintenance and snow removal are done for you. Enjoy this 3 BR, 2.25 bath townhouse in the areas premier development: Monroe Manor. Brand new and soon ready for you. The 1st floor laundry and two car integral garage make this home convenient living. Sq ft data is from builder drawings.
Courtesy: Bowen Agency, Inc., (570) 743-2165
View additional infoLots of living can be done when the lawn maintenance and snow removal are done for you. Enjoy this 3 BR, 2.25 bath townhouse in the areas premier development: Monroe Manor. Brand new and soon ready for you. The 1st floor laundry and two car integral garage make this home convenient living. Sq ft data is from builder drawings. Lot Size from builder survey.
Courtesy: Bowen Agency, Inc., (570) 743-2165
View additional infoLots of living can be done when the lawn maintenance and snow removal are done for you. Enjoy this 3 BR, 2.25 bath townhouse in the areas premier development: Monroe Manor. Brand new and soon ready for you. The 1st floor laundry and two car integral garage make this home convenient living. Sq ft data is from builder drawings. Lot Size Estimated. Parcel runs to next door end parcel. GIS is Incorrect.
Courtesy: Bowen Agency, Inc., (570) 743-2165
View additional infoCome take a look at the ''Vicksburg''. 4 bedrooms, 2.5 bath 1st floor master suite, two car garage on Cul-de-sac. Includes granite countertops, stainless steel appliances, board and batten shutters, upgraded exterior light package and lots more.
Courtesy: Iron Valley Real Estate of Central PA, (717) 344-5950
View additional infoThis beautiful ranch-style home is located off Route 11/15 in the Greenwood School District. It offers two bedrooms, one bathroom, laundry on the main level, and a kitchen with quartz countertops and stainless steel appliances. The lower level presents a generous basement with a finished room suitable for an office, personal gym, or craft/hobby space. Additionally, the lower level features a full bathroom with a stand-up shower. It is ideally situated just 20 minutes from Selinsgrove and 30 minutes from Harrisburg.
Courtesy: Lusk & Associates Sotheby's International Realty, 7172919101
View additional infoYou are cleared for landing! Welcome to 600 Airport Drive in Mifflintown, Pennsylvania. This 24 plus acre property is a private oasis located in Juniata County, surrounded by a peaceful setting of scenic mountains, serene farmland, and lush green trees. It is conveniently situated in between Harrisburg and State College/Penn State University. The property is highlighted by a custom 12,000 square foot home, 2,650-foot paved lighted runway, over 23,000 square feet of hangars, 6,000-gallon fuel storage, two residential rental properties, an apartment, an additional residential home that can be redeveloped into a hangar home. This airport is in a secluded area but only 45 minutes from Harrisburg on a four-lane highway. The Juniata River is just a couple of blocks away. The airport is surrounded by farmland and can handle most turboprops. The airport is unattended and based aircraft owners are extremely helpful in maintaining the facility. The local RC airplane club is based at the airport. This 26.3-acre airport features a 2,650-foot paved, lighted runway with a GPS approach. Only 153nm west of KTEB, 114nm from KPNE and a 55-minute drive to Harrisburg International Airport. The airport has over 23,000 square feet of hangars in 13 different units. Three of these hangars (9,400 square feet) are heated. The airport has 6,000 gallons of fuel storage set up for two fuels. There are 3.5 acres of undeveloped land as well. The owner's home, separately deeded, was completed in 2008 and is a 12,000 plus square foot custom home on 2.2 acres, which includes 9,837 square feet on two floors, a 1,632 square foot heated garage that can be opened to 37 feet of free span, and a 1,504 square foot screened-in porch. Below the screened-in porch is a pre-dug area for a 15 x 50 foot swimming pool that is enclosed for year-round use. Hardwood floors can be found throughout the house with several wood ceilings and wainscoting. Many windows and glass doors offer unlimited opportunities to enjoy the surrounding views. The house is set up with three bedrooms, but more can be added. The owner's suite includes a cedar lined walk-in closet, a whirlpool tub with a bay window, and an oversized walk-in shower. The lower-level bedroom has its own bath with jacuzzi tub and walk-in shower. The home has an additional full bath too. The modern kitchen boasts oak cabinets and granite countertops, all stainless appliances, including a large gas cooktop with grill and griddle, and a warming drawer. The main living room has a vaulted wood ceiling and a pellet stove in a stone chimney encasement. In the full, completed lower level there is a home theater, fireplace, cedar lined closet, and a large area for various recreational activities. The complete U.S. sectional map is epoxied into the floor. A covered front porch surrounds the front of the home while a rear deck encases the back of the home with a covered area next to the kitchen for year-round grilling. A new vineyard was planted in 2019. The home is covered with an alarm system, a video system, a separate RO water system, a telephone system and high-speed internet great for a remote office. The residence has two air conditioning systems and is completely heated with automatic wood pellet fired boilers. There is room to build a hangar and housekeeper apartment on the ownerâs lot as well. Don't wait to schedule your visit and see this amazing property with your own eyes today! $329,000200 E Main Street Millheim, PA 16854
Courtesy: Keller Williams Advantage Realty, (814) 272-3333
View additional infoMust see to believe! Impressive attention to detail in design and workmanship in this completely remodeled home, with luxurious upgrades. Your inner chef will be thrilled with the generously appointed kitchen, featuring granite countertops, soft close doors, under cabinet lighting, large stainless sink, and plenty of prep space! Living room/dining area boasts a fireplace ready for your gas insert or return to wood burning. First floor owner's suite with separate office area (could be used for nursery) and owner's bathroom with double bowl, granite topped vanity, large linen closet and touch lighting in the mirror. Upstairs enjoy two additional bedrooms and another full bath with granite topped vanity and touch mirror lighting. Plenty of extra storage space upstairs as well. Basement is your blank canvas to create your family room, man cave, wine cellar or hobby space. Enjoy sunrises in your gazebo or picnic on the deck area with privacy fencing and access front porch area. Conveniently located near quaint shops, Pisano Winery, the renowned Elk Creek, grocery stores and fine dining restaurants. Don't miss out, schedule your appointment and make this incredible home yours today! $439,900300 School Road Dalmatia, PA 17017
Courtesy: United Country Magnolia Realty Services, (717) 362-4663
View additional infoBeautiful, Quality-Built Custom Ranch built in 2007 with many high-end upgrades accompany this inviting open floor plan style home with formal living room and family room. Grand dining room will be great for entertaining in the large kitchen with ample wooden cabinets, peninsula breakfast bar and nook overlooking your composite deck up the green hill. Home includes architectural roof, superior foundation walls, 400 Series Anderson Windows, beautiful front entry door with leaded glass, sidelights, and transom window topper, and a 500 gallon buried propane tank to service propane stainless steel appliances, heat pump, on-demand water heater, and dryer. All appliances in the home convey with the sale. Expansive basement is ready to be finished and provides great storage. Plus 2 car oversized garage has extra space and can add a drop down stair to store above if you like. You'll want to see this beauty and all it's great features today! Open House: Saturday, 9/7 10:00-12:00PM
Courtesy: Beiler-Campbell Realtors-Quarryville, (717) 786-8000
View additional infoThis property is going to onsite auction 9/27/2024 at 6:00 PM and is being sold with reserve. LISTED PRICE IS ONLY A SUGGESTED OPENING BID, AND IS NOT INDICATIVE OF THE FINAL SALES PRICE WHICH WILL BE BY SELLER CONFIRMATION DAY OF AUCTION. $40,000 down payment the day of the auction. Settlement on or before November 26, 2024. 2% transfer tax to be paid by the buyer. Real Estate taxes to be prorated from settlement day. 38.26 acres farm with a 4 bedroom Cape Cod on a quiet country road. This 2478 sq. ft. house has a custom kitchen, 2 full baths, 2 half baths and an attached garage. Lower level is perfect for entertaining with full walkout to the huge level backyard. A newly built 46 x 56 bank barn with paddocks in the bottom and drive-in access to the second story. Recently installed woven wire fence for animals give approx. 15 acres of pasture or tillable. A 40 X 60 pole barn for equipment storage. There is also 20 acres of woods for the hunter. Only 3 miles from the Liverpool Boat Access Point on the Susquehanna River with easy access to US 11/15. A rural property with lots of options, but not the travel time. Whether you are looking for a weekend retreat or a homestead to call your own, this versatile property will allow you to connect with the outdoors in a way that fits your needs.
Courtesy: Beiler-Campbell Realtors-Quarryville, (717) 786-8000
View additional infoThis property is going to onsite auction 8/24/24 at 12:00 PM and is being sold with reserve. LISTED PRICE IS ONLY A SUGGESTED OPENING BID, AND IS NOT INDICATIVE OF THE FINAL SALES PRICE WHICH WILL BE BY SELLER CONFIRMATION DAY OF AUCTION. Terms: Down payment of $40,000 required day of auction. Settlement on or before October 23, 2024. Transfer taxes to be paid by buyer. Real Estate taxes shall be prorated. Vacation Home-- Dream Residence! Located 2.6 miles from the Liverpool Boat Access Point on the Susquehanna River. Over 2,500 sq. ft. living space on 10.6 acres of land. Kitchen is a chef's dream with a huge island, lots of counter space, and an adjacent dining area. Enjoy the double-sided fireplace that connects the dining and living rooms. Solid maple hardwood floors throughout, cathedral ceilings in the living room, kitchen and master bedroom. Master suite features a luxurious bathroom with a large soaking tub, a walk-in shower, and dual sinks. Step out onto the back deck and enjoy views. Property is perfect for hosting gatherings, with landscaped gardens, spacious yard, and fenced pastures. Enjoy the 32x40 horse stable, featuring a wash bay, a tack room, and 2 existing stalls with space to add 4 more stalls. 30x30 insulated/heated wood shop with everything set up for a shop enthusiast or craftsman. This property combines top-notch amenities with a natural, secluded environment, making it an ideal home for a homeowner or a vacation property owner. There is also a 32x40 horse stable, featuring 2 existing stalls with space to add 4 more stalls, a wash bay, a tack room, and an attached 30x30 insulated/heated wood shop with everything set up for a shop enthusiast or craftsman. This property combines top-notch amenities with a natural secluded environment, making it an ideal home for vacation property owners or a homeowner looking for a sanctuary. How may I help you?Get property information, schedule a showing or find an agent |
|||||||||||||||||||||||||||||||||||||||||||||||||||||||||||||||||||||||||||||||||||
Copyright © Metropolitan Regional Information Systems, Inc.







