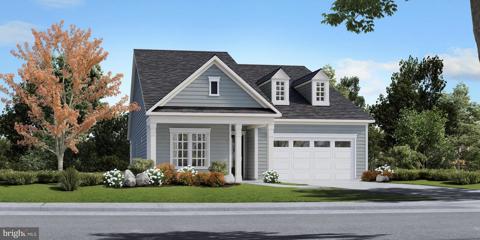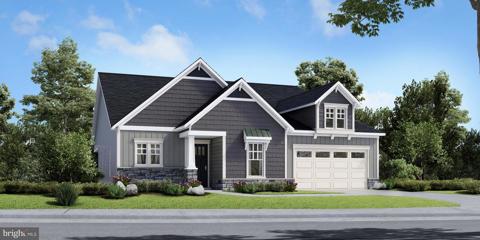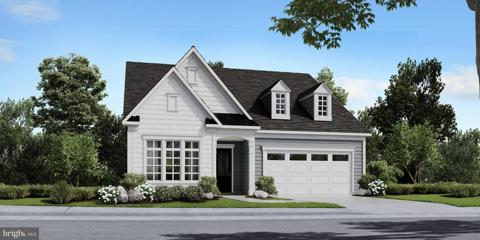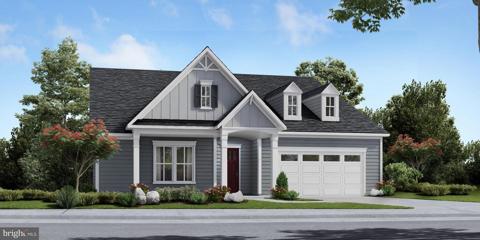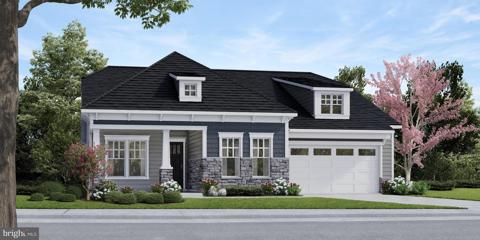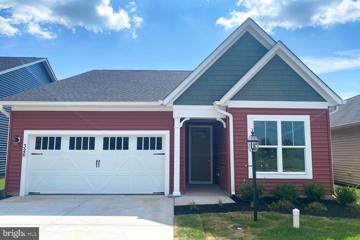 |  |
|
Bendersville PA Real Estate & Homes for SaleWe were unable to find listings in Bendersville, PA
Showing Homes Nearby Bendersville, PA
Courtesy: RE/MAX Solutions
View additional infoHuge Price Adjustment!! Beautiful top to bottom renovation with so much potential!! Included in this property are 2 detached homes on almost 4 acres. The colonial has 3 bedrooms and 1 and 1/2 baths and a detached garage The rancher has 3 bedrooms and 2 full baths. So much potential.... live in one and rent the other , rent both for a great investment or a perfect in law situation .The colonial is currently rented for $2300 /month through September.The rancher was also rented for $2300 /month but is currently vacant. What an opportunity!!
Courtesy: New Home Star Pennsylvania LLC, (678) 516-4222
View additional infoWelcome to the Crawford by Garman Builders, where modern design meets functional living. This stylish split foyer home offers a blend of open spaces and thoughtful details that cater to today's lifestyle. Upon entering, you'll be greeted by a vaulted living room that exudes elegance and spaciousness. The heart of the home, the large open kitchen, features a generous island perfect for meal prep or casual dining, complemented by a well-sized pantry and a dedicated dining area that makes entertaining a breeze. The main floor hosts a serene ownerâs suite, complete with a walk-in closet and a luxurious ownerâs bath, offering a private retreat. Two additional bedrooms provide ample space for family or guests, supported by a spacious guest bath and convenient laundry facilitiesâall thoughtfully located on the main level. Descend to the lower level to discover a versatile space with the potential for a family room, an optional 4th bedroom, and a full bath, making it ideal for hosting visitors or creating a personalized retreat. A two-car garage completes the home, offering practical storage and parking solutions. With its blend of modern amenities and adaptable spaces, the Crawford is designed to enhance your everyday living and elevate your lifestyle.
Courtesy: Keller Williams Keystone Realty, (717) 755-5599
View additional infoDiscover your own private mountain retreat with this meticulously maintained country home, nestled on 20.5 secluded acres atop a picturesque mountain bordering Michaux State Forest. This exceptional property combines the charm of a classic split-level design with the tranquility of nature, offering an unparalleled living experience. This remarkable property offers a unique opportunity to own a slice of paradise with endless possibilities. Whether youâre seeking a serene full-time residence or a tranquil vacation home, this split-level gem provides the perfect sanctuary. Donât miss out on the chance to make this dream retreat your own!
Courtesy: New Home Star Pennsylvania LLC, (678) 516-4222
View additional infoThe Charlotte, is a new plan offered by Garman Builders. It boasts spacious main floor living with an open floorplan, allowing for a comfortable and inviting atmosphere. The home also includes a convenient pocket office and a generously-sized kitchen with a dining area. On the upper level, you will find a large master suite, perfect for relaxation and privacy. Additionally, there is a laundry area for added convenience, as well as three secondary bedrooms and a guest bath, providing ample space for family and guests. Overall, this home offers a perfect blend of functionality and comfort. Open House: Sunday, 9/15 12:00-3:00PM
Courtesy: Berkshire Hathaway HomeServices Homesale Realty, (800) 383-3535
View additional infoBeautiful home on 2.9 acres in apple country. This cozy and tranquil property could be just what you have been looking for! 3 bedrooms and 2 full bathrooms on main level with an additional finished bedroom and full bathroom in basement. Come enjoy your evenings on the spacious deck, or walkout from the basement to the concrete pad to enjoy the fire pit area. This property also has a large 2 car garage with room for workshop and separate garden shed. If the house and garage don't check off all your boxes, the rest of the property will help! A mature poplar stand slopes down to a small creek with thick cover. If you have a hunter in the family, then this could be a great place to relax and 'fill the freezer.' With a recently sealed driveway and fresh paint in some of the rooms, this house is ready for you to make it your home!
Courtesy: Keller Williams of Central PA, (717) 761-4300
View additional info76 Pheasant Trail is back on the market for you to call your own-at a new price! Environmental commode was replaced with with a toilet and above ground holding tank. Welcome to this charming cabin at the Gettysburg Hunting and Camping Club bordering state game lands. A perfect getaway retreat. This home comes fully furnished. Cabin features an open loft and screened in porch to enjoy quiet mornings and evenings outdoors. This property is for part time use only, it cannot be made a permanent residence. The water system is operational from April 1st to November 1st every year. There is a well dug, but not connected to cabin. Schedule your showing today! Open House: Saturday, 9/14 1:00-3:00PM
Courtesy: Iron Valley Real Estate Gettysburg, (717) 398-0220
View additional infoThis beautifully crafted Kellaway model by Caruso Homes is a blank slate, ready for you to make it your own. Located in the prestigious Amblebrook community, this home offers incredible value, priced significantly lower than what it would cost to build new. It's better than new, with all the kinks worked out and thoughtful upgrades already in place. Situated in a prime part of the community, this home benefits from the convenient irrigation system, ensuring your landscaping stays lush with minimal effort. The spacious open floor plan creates a welcoming atmosphere, perfect for entertaining or simply enjoying everyday life. The light and airy kitchen is a chef's delight, featuring modern appliances, ample counter space, and storage. Whether you're cooking for a crowd or a quiet night in, this kitchen makes it all a pleasure. The home features a sky basement, offering a versatile space thatâs efficiently climate-controlled with a mini-split system. This area provides excellent storage options and can be easily transformed into a home gym, hobby room, or cozy retreat, making it a valuable addition to the home. The home also includes a flex room, which can be easily adapted to suit your needsâwhether as an office, den, or an extra bedroom. Additional features like the water softener, ceiling fans, and elegant crown molding throughout add to the home's comfort and style. Living in Amblebrook means you'll have access to a wealth of amenities that enhance your lifestyle. Enjoy the state-of-the-art clubhouse, fitness center, swimming pools, walking trails, and numerous social clubs and activities designed to bring neighbors together. The community is designed for active living, offering something for everyone. Don't miss the opportunity to own this exceptional home at 176 Rustic Wood Drive. It's ready for you to move in and start creating memories!
Courtesy: Real Estate Teams, LLC, (301) 695-3020
View additional infoWelcome Home to 41 Rolling Hills Way. This gorgeous home is one level living at its finest and is located in the desirable 55+ community, Amblebrook, in Gettysburg. The open floor plan includes a large living room with gas fireplace, dining area, gourmet kitchen with upgraded stainless steel appliances and large pantry, a huge center island, quartz counter tops and upgraded cabinetry. Other features include a beautiful owner's suite complete with a large walk-in closet, luxury owner's bathroom with spacious shower and a double bowl vanity. This home also offers a nice size 2nd bedroom with private full bathroom, den/study, powder room, separate laundry room with great cabinet space, huge flex closet off hallway, two car garage with EV plug and a fabulous 17'x10' screened in porch off the living room. The Amblebrook community offers unmatched, resort style, amenities including a huge outdoor pool, bbq grilling area, fire pits with seating, indoor pool, hot tub, spa, pickleball courts, game room, amphitheater, dog park, walking trails, 3 ponds one of which is a stocked catch and release fishing pond, spacious fitness center, yoga studio, kitchen cooking classroom, theater, beautifully appointed clubhouse with large bar, baby grand piano, 2 pool tables, craft room, library/media room, and more! One visit to this gorgeous home and community you'll be ready to move!
Courtesy: Iron Valley Real Estate Gettysburg, (717) 398-0220
View additional infoWelcome Home! Discover the perfect blend of modern design and comfortable living in this beautiful DRB Elevate Enthusiast model home, located in the desirable Amblebrook community in Gettysburg, PA. This thoughtfully designed home features 2 bedrooms, 2 bathrooms, and a range of enhancements that make it a true standout. Step inside and be greeted by an abundance of natural light that flows through the open floor plan, creating a bright and inviting atmosphere. The spacious living area seamlessly connects to a large kitchen, making it ideal for both everyday living and entertaining. The kitchen boasts ample counter space and a large island with plenty of storage. One of the key highlights of this home is the oversized Roman shower upgrade in the primary bathroom, offering a luxurious retreat for relaxation. The home is also equipped with custom blinds throughout, providing both style and functionality, as well as a water softener, ensuring the high quality water throughout the house. In addition to the 2 bedrooms, the home includes a versatile flex room, perfect for a home office, den, or additional guest space. Extend your living space outdoors with the added screened-in porch, where you can enjoy the beauty of the surrounding landscape in comfort. Living in Amblebrook means enjoying access to a host of community amenities, including a state-of-the-art fitness center, resort-style swimming pool, clubhouse, and walking trails. This home is an exceptional opportunity to enjoy a lifestyle of comfort and convenience in a welcoming community. Don't miss your chance to own this remarkable home. Schedule a visit today and see all that this home has to offer!
Courtesy: Long & Foster Real Estate, Inc.
View additional infoWhat a fabulous 55+ community! It is hard to fully describe how gracious living and an active lifestyle blend so well in the community of AMBLEBROOK. This home is one of the first homes built, with features that were added post-construction. This includes approximately $52K in added features, including a Washer and Dryer, a screened-in porch, a water softener, a home humidifier, ceiling fans, a stone patio, and additional landscaping on the side and rear yard not provided when newly built. This section in the development includes an underground sprinkler system to keep the grounds lush and green. When entering the front door, you are greeted with a two-story, brightly lit foyer. You will notice the quality wide-plank flooring that continues through the first level, which includes the ample kitchen outfitted with stone counters, a breakfast bar, gas cooking,. Next is a light-filled wide and open Living/Dining space with high ceilings. An ample, first-floor Primary Suite has Plantation Shutters , a stone counters in the bath, and a large tile-lined walk-in shower. There is a walk-in closet in the Primary Suite. The living area opens to a glass-enclosed Florida Room and a landscaped patio outside with a picnic table and lush green lawns. There are beautiful Plantation Shutters throughout the home. A laundry and a powder room complete the first level. Taking the Foyer staircase, you will be led to a second-level family room with a relaxing space for your guests. The second level includes a second Primary Bedroom Suite with a full bath. An additional full bath and two additional Bedrooms complete this level. 64 Tulip Way is within walking distance to the 22,000 sq ft Community Center and the 12,000 sq foot Exercise facility, the hub of the AMBLEBROOK community. There is a seasonal Farmer's Market on weekends. The Community Center includes craft rooms, game rooms, a Chef's kitchen with tables available to host a family gathering, cooking classes, a bar and lounge, pool tables, and a performing arts stage. The Exercise facility is equipped with a Spa/Wellness Suite for massage, a physical therapy facility, wellness consultation, and more. A large men's and women's locker room is located here. A large indoor pool is equipped with handicap access, The outdoor pool provides fountains, a very gradual gradual water access, and lounges in and out of the pool. Welcome to AMBLEBROOK!
Courtesy: DRB Group Realty, LLC, (240) 457-9391
View additional infoWelcome home to the Virtuoso Floor plan! With over 1800 SQ FT, there are plenty of ways to make this house your home. Customize the Elevate Room to create a pet room for your beloved pets, a pocket office for your business needs, a wine room for the wine connoisseur or bulk storage room for those who need a little more space. The kitchen flows nicely into the cafe and gathering room, creating an amazing entertaining space. Opt for 9' accordian glass doors that'll create an indoor-outdoor living space. There are so many options to choose from including a 2nd floor! The Virtuoso has a multitude of structural choices which allow you to compose the ideal home. It can be your one-of-a-kind masterpiece. *Photos may not be of actual home. Photos may be of similar home/floorplan if home is under construction or if this is a base price listing.
Courtesy: DRB Group Realty, LLC, (240) 457-9391
View additional infoThis home is a stunner with 2487 finished square feet in this ranch floor plan. As you enter into this home, you are greeted by 10' ceilings, 8in Craftsman Style baseboard, and 6' windows, a wide foyer with a beautiful tray ceiling, a flex room that allows you the ability to create your own space, and a friend suite, with a walk-in closet and an en-suite bathroom. As you walk further into the home, you are welcomed into a generously over-sized kitchen with a pie shaped island, stainless steel appliances and a gas stove. The gathering room and a cafe provide a place for family and friends to eat and exchange stories. Escape to your own oasis in the primary suite with over-sized primary bathroom and walk in closet. The options are endless and the included features are glamorous. You can always increase the sq. footage by adding a second floor with a bonus room and an additional bedroom. Your choices don't end there! Add a second story covered porch! Our Homes also offer a bonus room, choose from the option of a wine room, pet room, bulk storage or pocket office. *Photos may not be of actual home. Photos may be of similar home/floorplan if home is under construction or if this is a base price listing.
Courtesy: Inch & Co. Real Estate, LLC, (717) 904-4500
View additional infoBrand new cabin on 3.55 acres. that is not leased land. Move in with nothing to do but hunt, fish, mountain bike, kayak, hike, snow mobile, ski at Ski Liberty, rent the property when you are not there or just sit on your butt and relax and enjoy the peacefulness of the mountain. New heavy duty well pump and wire to the pump. 2 bedrooms and 1 bathroom. New 100 AMP breakers, new roof, New kitchen and bath, new flooring, heating, siding and more. Concrete patio. Fives minutes from 1000's of acres of state forest. Excellent spot to hunt on your own property. 10 minutes to Laurel Lake and Mountain Creek . You can get there in a car a SUV or truck to drive to the property would be better. The twp. will be repairing the road this fall. Currently Mt Holly Springs Boro is repairing Ridge Rd starting at Mt Holly Springs and working their way up the mountain. That section of the road is blocked off and the township will be repairing the section of the road that runs past the cabin this fall. Property is not meant to be lived in full time as the road does not get plowed when it snows. Open House: Sunday, 9/15 1:00-3:00PM
Courtesy: RE/MAX Advantage Realty
View additional infoWelcome Home in Amblebrook Gettysburg! This expanded Kellaway model, built by Caruso Homes, is situated on Cardinal Flower Way and is just a short walk from the community's fantastic amenities. Built in 2021, this home has been beautifully maintained by the original owner. The home features many features, but is still neutral enough for the new owner's personalization. The flex room/office has 2 doors opening outward which provides maximum wall space in the room. It is perfect for an office, den, or any space of your choosing. The 4 foot extension to the primary bedroom and living room and the 6 foot extension in the dining area adds greatly to the standard Kellaway floor plan. The gourmet kitchen is all that most chefs will need to create culinary masterpieces! The upgraded gourmet kitchen features a large kitchen island, high-end appliances( including Steam Clean/Self Clean Maytag Gas Stove) & custom backsplash. Kitchen also features upgraded soft-close cabinetry with pull outs, as well. Spacious Pantry with custom shelves for all your storage needs. Attic has additional floored storage as well. Outside, the beautifully landscaped yard is complemented by an extended screened porch and concrete patio. This area is perfect for entertaining or simply enjoying quiet reflection. The home is equipped with a water filtration and softener system. The garage is finished and insulated with custom cabinetry that conveys. In addition, you'll have access to Amblebrook's exceptional amenities, including a state-of-the-art fitness center, resort-style indoor and outdoor pools, indoor jacuzzi style hot tub, walking trails, dog park, clubhouse with bar, meeting rooms, theater, culinary kitchen, and a spacious community hall for various community events. Owners are moving South so don't miss the opportunity to make this EXCEPTIONAL home your own! Call for a private tour of the home TODAY! Open House: Sunday, 9/15 1:00-3:00PM
Courtesy: Iron Valley Real Estate Gettysburg, (717) 398-0220
View additional infoWelcome to Your Dream Home in Amblebrook Gettysburg! This stunning Kellaway model, crafted by Caruso, is situated on one of the most sought-after streets in the neighborhood and is just a stone's throw away from the community's fantastic amenities. Step inside and be greeted by the warm and inviting ambiance of this less-than-a-year-old home, featuring homey finishes throughout, including charming shiplap accents. The flex room, with its stylish barn doors, is perfect for an office, den, or any space your heart desires. The grey painted doors throughout the home add a touch of character and elegance. The heart of the home, the kitchen, is a chef's delight. It features a large kitchen island, an upgraded gourmet kitchen, a pretty backsplash, and a pantry with custom shelves for all your storage needs. Upstairs, the unique sky basement includes a sitting area or den and a versatile finished room that can serve as a third bedroom or storage providing excellent flexibility for your needs. Outside, the beautifully landscaped yard is complemented by a fence and an upgraded patio, perfect for entertaining or simply enjoying the serene surroundings. The home is equipped with a water softener system and an outside gas line installed for your grillâno more worrying about propane tanks. In addition, you'll have access to Amblebrook's exceptional amenities, including a state-of-the-art fitness center, a resort-style pool, walking trails, a clubhouse with community events, and much more. Don't miss the opportunity to make this exceptional property your new home!
Courtesy: DRB Group Realty, LLC, (240) 457-9391
View additional infoIf you are a bold thinker who lives life to its fullest, then explore the Adventurer. Spacious walls of glass beckon you to expand your horizon, whether entertaining 2 or 20. All the main living areas are sized for hosting or hibernating, whichever you prefer. Whether your journeys take you near or far, you will enjoy coming home to The Adventurer. This 2 bedroom, 2 bathroom, floor plan is grand and spacious. The grand kitchen complete with stainless steel appliances, over-sized kitchen island and more than enough cabinetry, and a walk-in pantry. Open concept at it's finest in the Adventurer. The primary suite is located at the rear of the home to allow for your own oasis to relax in. Double vanity, walk-in tiled shower and a closet that most people dream of. Make this house your home and add your special touch with your selections! *Photos may not be of actual home. Photos may be of similar home/floorplan if home is under construction or if this is a base price listing.
Courtesy: Keller Williams Keystone Realty, (717) 755-5599
View additional infoWelcome to this beautiful log home in Bermudian Springs school district. This home is conveniently located with access to major highways and easy commutes. This two bedroom, one and half bathroom home has a lot to offer with a little over an acre. The wooded back yard is a great entertaining space with a fire pit and sitting area. Don't miss out on this Adam's County rustic gem. This home is being sold as is.
Courtesy: DRB Group Realty, LLC, (240) 457-9391
View additional infoWaiting for a 55 and better community that has all the amenity offerings one person could want? The wait is over! Amblebrook Gettysburg has the perfect combination of location and home. This 2 bedroom 2.5 bathroom, 2 car garage, 10' ceilings, is complete with elegant included features such as granite, maple cabinets and stainless steel appliances. This home offers multiple outdoor living spaces to choose from and add your own special touch with an outdoor fireplace. With 2,334 finished square feet, this home has everything, from a spacious primary suite with an oversized primary closet, to an open kitchen and gathering room, loads of natural light as well. The builder's warranty can't be beat. Call now to set up an appointment to discuss pricing and selections! *Photos may not be of actual home. Photos may be of similar home/floorplan if home is under construction or if this is a base price listing.
Courtesy: DRB Group Realty, LLC, (240) 457-9391
View additional infoThis home has everything you need. An abundance of storage, double walk-in closets, a walk-in pantry, messy kitchen, bulk storage, and extra garage space. Find yourself relaxing on your covered porch or escaping to the spa bath in the primary suite. This home with over 2000 finished square feet offers 2 bedroom, 2 bath, and a 2 car garage with an open floorplan to cook and entertain with your guests. The options to make this house your home are endless. You can choose an Elevate Room to accompany your beautiful floorplan as well as adding a second floor of unfinished storage or a den and 3rd bedroom. The options and choices are yours! Selling offsite. *Photos may not be of actual home. Photos may be of similar home/floorplan if home is under construction or if this is a base price listing.
Courtesy: Next Step Realty
View additional infoImmediate delivery! Upon entering you are immediately greeted with a two-story foyer offering a sense of luxury. Few steps away is an oversized laundry room featuring a top loading washer, and dryer with an entrance to your two-car-garage. The kitchen offers plenty workspace with soft-closing cabinetry, cabinet pulls, granite countertops, backsplash, stainless steel appliances, and a coffee bar. Enjoy the open concept space with a nearby breakfast area and living area. The living room is open and airy with vaulted ceilings, and extra windows above the sliding glass doors provide extra natural lighting. Step outside onto your large screened in porch to enjoy the scenery. Outside of your screened in porch is a large paver patio, perfect for outdoor entertaining. The airy owners suite offers tons of natural light with large windows, as well as a tray ceiling with crown molding. Enjoy your owners-suite oasis with an oversized shower with a tiled floor, double vanity sink, and private water closet. The walk-in-closet provides ample storage. Upstairs is a spacious loft that overlooks your living room ideal for a second living area or crafting space. There are two additional bedrooms, perfect for a guest room or office and a nearby hall bathroom with a double vanity sink. Prices and features may vary and are subject to change. Agent must accompany and register their client on first visit.
Courtesy: Lawyers Realty, LLC, (717) 364-3000
View additional infoThe âMerritâ located in the prestigious and sought after Amblebrook. Donât wait for yours to be built, this one is ready and better than new. If you have a dog, the fence is already installed. Freshly and tastefully painted throughout. This stunning ranch style home with front porch, 2 car garage and 3 bedrooms as well as an office is perfect to fit anyone's needs. A covered patio is perfect for backyard cookouts and entertaining. The amenities that Amblebrook has provided are second to none. This home also provides DR Hortonâs Smart home product as well as an AHS Home Warranty!
Courtesy: EXP Realty, LLC, (410) 638-9555
View additional infoIntroducing the Lindsay I â a stunning home currently under construction, featuring 2 bedrooms, 2 bathrooms, and designed to offer the pinnacle of single-level living. Spanning 2,026 square feet, this rancher elegantly combines style and functionality, making it the ideal choice for those seeking modern convenience without compromise. As you enter, you are greeted by a spacious foyer that leads into the heart of the homeâa great room featuring barrel-vaulted ceilings, adding an air of sophistication. The gourmet kitchen, equipped with a walk-in pantry, seamlessly connects to the dining room, enhancing the ambiance. The owner's suite serves as a private retreat, complete with a generous walk-in closet and a luxurious en-suite bathroom. A thoughtfully positioned second bedroom, near a full guest bathroom, ensures comfort and privacy for visitors. Practicality is prioritized with a dedicated laundry room and a convenient drop zone located off the two-car garage. For those who cherish outdoor living, a covered porch is included, perfect for enjoying your morning coffee or unwinding in the evening. Living in the 55+ community of Amblebrook means becoming part of a vibrant neighborhood where active adults can enjoy a wealth of amenities catering to a wide range of interests. Fitness enthusiasts will appreciate the state-of-the-art fitness center, indoor and outdoor pools, tennis and pickleball courts, and bocce ball facilities. Scenic trails wind through the community, providing the perfect setting for a morning jog or a leisurely walk. Amblebrook excels in offering a rich social life and community services. With lawn care included and an onsite wellness provider, maintaining your home and health is a breeze. The communityâs Rock Creek Clubhouse, interactive demonstration kitchen, and performing arts theatre ensure thereâs always something exciting to do. The Welcome Center and onsite café and market make it easy to connect with neighbors and enjoy fresh, local products. The Lindsay I in Amblebrook isnât just a homeâitâs a gateway to a lifestyle that combines luxury, convenience, and community. This amazing home stands out as the perfect choice for those looking to embrace modern, single-level living. Donât miss your opportunity to make the Lindsay I your ownâschedule a visit today and explore the endless possibilities that await.
Courtesy: RE/MAX of Gettysburg, (717) 338-0881
View additional infoLooking for an Active Adult Lifestyle Community then Welcome to 19 Lofty View Way in Amblebrook at Gettysburg. This move in ready single floor living home has an open floor plan with 2 bedrooms and 2 full baths. Some of the many features consist of a spacious walk in closet off the primary bathroom, kitchen island and stainless steel appliances with a sizable pantry, patio, 2 car garage and all the amenities the community has to offer. Enjoy the community by going to the indoor or outdoor pool, hot tub, play a game of pickle ball or billiards, socializing at the bar or catch a movie at the amphitheater, be creative at the art studio, work out at the gym or enjoy the trails, play in the park with your dog. You can even enjoy cooking with friends or just grab a coffee and relax. So if you are ready to downsize and have a laid back or active lifestyle schedule an appointment today to view 19 Lofty View Way!
Courtesy: Iron Valley Real Estate of Central PA, (717) 344-5950
View additional infoCaruso Homes builder KELLAWAY -Quick Move In-Donât miss out on this opportunity to live in PAâs newest Luxury Active Adult, 55+ Resort- Style Community of Amblebrook! Right outside your door, youâll enjoy extensive amenities and planned activities, making every day feel like life at an exclusive, yet laid-back, resort. Enjoy low maintenance living with community lawn care and snow removal included. See sales manager for a complete list of included features. The community of Amblebrook offers amazing amenities including a social event clubhouse, a health and wellness center with fitness room, indoor and outdoor pools, tennis courts, walking trails, amphitheater, lakes, farm stand, and much more!
Courtesy: Northrop Realty, (240) 680-1515
View additional infoWelcome to 45 Rocky Green Lane, a stunning end-unit home located in the amenity-rich community of Amblebrook in Gettysburg. No need to wait for new construction- Your new home is ready now! This vibrant community offers a wealth of lifestyle amenities, including a clubhouse with a state-of-the-art fitness center, indoor and outdoor pools, a serene pond with dock access, scenic walking and jogging trails, a dog park, cozy lounge areas, billiards rooms, a theater room, an amphitheater, bocce courts, tennis and pickleball courts, Heartland Market & Cafe, and a variety of on-site events and services like a farmers market, outdoor amphitheater, concierge services, and a lifestyle director. The home itself is equally impressive, with bright and spacious interiors that feature crown moldings, light filled interiors, and a fresh neutral color palette. The stunning eat-in kitchen is designed to inspire, boasting an expansive center island with a breakfast bar and pendant lighting, 42-inch soft-close cabinetry, a decorative backsplash, stainless steel appliances, and sleek quartz countertops. The living room is a perfect space for relaxation and entertainment, with soaring vaulted ceilings, a cozy fireplace, and an oversized slider that leads to a private patio. The primary bedroom suite is a tranquil retreat, featuring a tray ceiling, custom blinds, two spacious walk-in closets (one with custom built-ins), and a luxurious ensuite bathroom with a glass-door walk-in shower. Completing the main level are a convenient powder room and a well-equipped laundry room. The upper level offers additional living space with a versatile loft or family room, along with three spacious bedrooms and a full bath. Additional features of this exceptional home include a covered front porch, a rear patio, an attached 1-car garage with epoxy floors and extra overhead storage, and an outdoor sprinkler system to maintain the beautifully landscaped surroundings. Major commuter routes include US-15, US-30, and I-70. How may I help you?Get property information, schedule a showing or find an agentBendersville & Nearby CitiesBendersville ZIPs |
|||||||||||||||||||||||||||||||||||||||||||||||||||||||||||||||||||||||||||||||||||
Copyright © Metropolitan Regional Information Systems, Inc.












