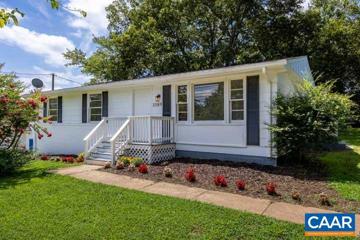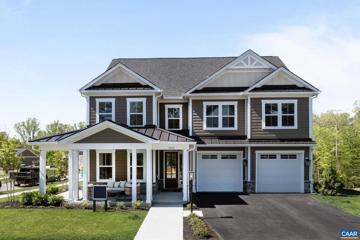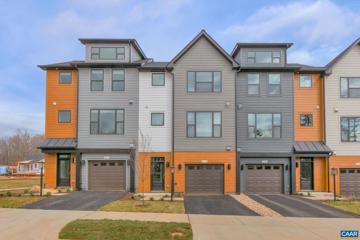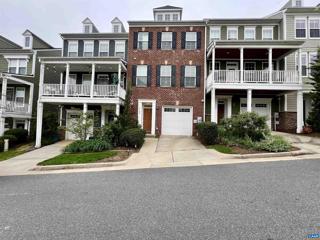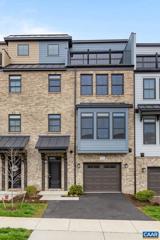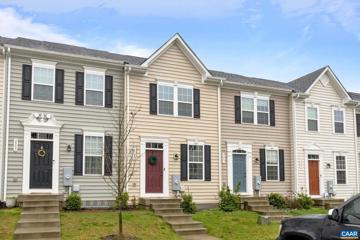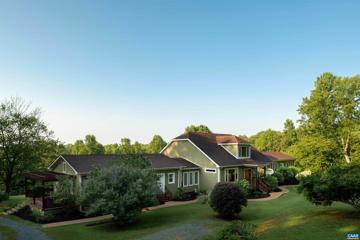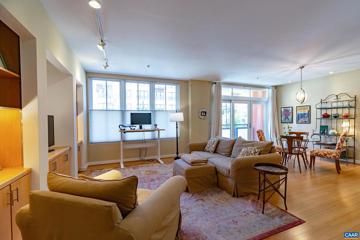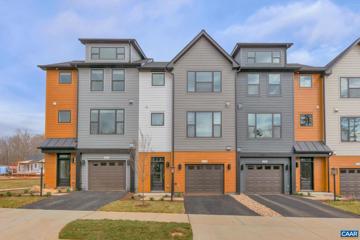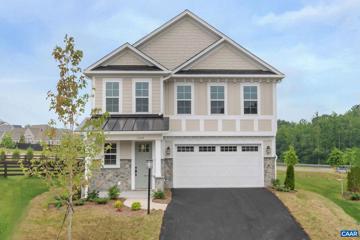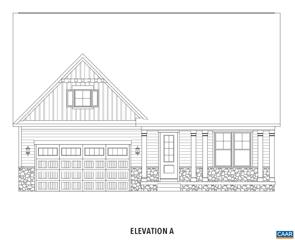 |  |
|
Charlottesville VA Real Estate & Homes for Sale246 Properties Found
176–200 of 246 properties displayed
Courtesy: NEST REALTY GROUP
View additional infoMany renovations and improvements in this conveniently located property. Numerous possibilities as the owner has been told that this property falls within R-A zoning, and no owner occupancy is required in order to lease the main floor and basement as separate rental units. Purchaser should confirm the details with city officials. Efficiency apartment in basement has been rented for many years. Interior paint, renovated kitchens and bathrooms, both up and down. Plenty of off street parking - a driveway on either side of the house. Large backyard offers space for garden, firepit, entertaining. Walking distance to Downtown Mall, Ix Park; convenient to Wegmans and all the Fifth St. Station has to offer. According to a city official: New proposed Charlottesville zoning ordinances have indicated that this property MAY be approved for an additional dwelling behind the current residence. Purchasers would be advised to confirm any details with city officials.
Courtesy: Coldwell Banker Avenues
View additional infoBeautiful new construction house being built and will be ready for move-in in July or August 2024. This beautiful 4 bedroom, 3.5 bath house has sweeping mountain views from the back deck immediately off the kitchen. New hardwood floors throughout the main level with 1 full bath, 1/2 bath, and laundry room with ceramic tile. Enjoy the new kitchen with hardwood floors, stone counters and stainless steel appliances. Kitchen customization available for additional costs. Have the option of either a 1st floor master suite or large living room with gas fire place. Upstairs features a large master with en-suite bath, walk-in shower and soaking tub. Upstairs also has 2 additional bedrooms, an office/TV room and 1 more full bath. Side entry 2-car garage with large mudroom and interior steps to the main level and additional office/rec room in the basement.
Courtesy: NEST REALTY GROUP
View additional infoModel home investment opportunity! Purchase this completed home and we will rent it back from you for 1 year. This "Laurel" model has a generously sized kitchen with a walk-in pantry and mudroom from the attached 2 car garage for added convenience. Function meets design on the second level with a huge walk-in closet off the primary bedroom, oversized shower, 3 additional bedrooms, a shared bath, a sizable laundry room and loft area. High-end finishes throughout. Belvedere offers an array of amenities, including access to parks, close proximity to the Rivanna trailhead, the nearby SOCA Fieldhouse, a dedicated dog park for pet owners, and enchanting playground areas. Photos are of actual home.,Granite Counter,Maple Cabinets,Painted Cabinets,White Cabinets,Wood Cabinets,Fireplace in Family Room Open House: Saturday, 7/20 12:00-5:00PM
Courtesy: DOGWOOD REALTY GROUP LLC
View additional infoSEPTEMBER MOVE-IN! The popular Afton Floorplan. A first floor Owners Suite complete with Screened Porch over Existing Deck, Basement Level Deck, Upgraded Kitchen Package, and Finished Basement rec room, bedroom, and bathroom with views of the Blue Ridge Mountains! Quality features throughout including 2x6 exterior walls, R-19 insulation, custom Mahogany front door, wood shelving in all closets, 15 SEER HVAC with separate zones for each floor and so much more. Each home is tested for energy efficiency and HERS Score. Enjoy the Pool and Clubhouse in Summer of '24!,Granite Counter,Maple Cabinets,Painted Cabinets,Wood Cabinets Open House: Saturday, 7/20 1:00-3:00PM
Courtesy: NEST REALTY GROUP
View additional infoUnder construction for AUGUST 2024 delivery. Premier location minutes from UVA, Downtown Mall, I-64, and 5Th Street Shops. Southwood. The Bainbridge townhome has a vaulted ceiling in the primary bedroom and features a one-car front load garage, 3 bedrooms and 3.5 baths. This contemporary-designed home includes an open main level with large windows for plenty of natural light and a rear deck. Entry level showcases a finished recreation room with a full bath that offers the perfect space for a home office. The open kitchen layout includes granite countertops, an oversized island, maple cabinetry, and stainless-steel appliances. Upstairs you will find a primary suite with a spacious full bath, side by side laundry, two additional bedrooms, and full bath. Up to $3k credit incentive for use of the builder's preferred lender.,Granite Counter,Maple Cabinets
Courtesy: LONG & FOSTER - CHARLOTTESVILLE WEST
View additional infoNew price!! Great value with lots of possibilities! Wonderful brick ranch home with main level living and potential income-gnerating basement apartment. Walk to Marie Bette, Dairy Market and more! Spacious fenced rear yard on quiet street in the desirable heart of Charlottesviile, Rugby area. Walk to McIntire Park, downtown restaurants and shopping and the Rivanna Trail. Main level features hardwood floors, living room with brick fireplace, dining room and three bedrooms. Finished lower level features a flex room with full bathroom, laundry and multiple storage rooms. Basement features a large open dining/living space with eat-in kitchen and carpeted bedroom with full bathroom. Currently being rented as two different units. Unit A rents for $2200/mo and lease ends 11/15. Unit B rents for $1350/mo and lease ends 6/30.Purchaser agrees to participate in a 1031 Exchange at no expense to purchaser.,Formica Counter,Painted Cabinets,Fireplace in Basement,Fireplace in Living Room
Courtesy: YES REALTY PARTNERS
View additional infoWouldn't you love to live in a quiet community with gorgeous mountain views but only minutes to the remarkable 5th Street Station shopping Center? Then book your appointment today to see 2126 Avinity Loop! This upgraded townhome was built in 2014 and boasts upgrades throughout. If you love to cook then the spacious Gourmet kitchen is calling your name. Perfect for a quite dinner in or hosting a gathering of friends. The oversized owners suite offers lots of space and is the perfect environment to retire to at the end of your day. The owners bath is also wonderfully finished and has a large walk in shower as well as a large soaking tub! And when you are ready to venture out, vineyards, hiking trails, historical sites or dinning and shopping are only a few miles away. Come see us today! $1,950,0001895 Westview Rd Charlottesville, VA 22903
Courtesy: MONTAGUE, MILLER & CO. - WESTFIELD
View additional infoSpread out in this gracious classic home. Located in highly walkable university neighborhood area -- yet secluded within the heart of Cville, hidden down a lane on nearly an acre. Just a 5 min walk to Barracks Rd shopping and 5 min drive to UVA or Downtown Pedestrian Mall. This nature sanctuary has a spacious primary home plus a 2 story carriage house with an interior contemporary flair great for entertaining. Large decks on both buildings. Located on nearly an acre leading to creek - Large flexible space allows for single family, inter-generational living, home office. & optional AirBnB. Lovely permanent landscaping and fenced play area for children or pet. Space to add a garage.,Formica Counter,Granite Counter,Fireplace in Family Room,Fireplace in Living Room
Courtesy: Cottage Street Realty, Llc
View additional infoGreat house in an optimal location! A flagship victorian on one of the best blocks of the desirable neighborhood of North Belmont. The 3 bedroom 2 bath house has wonderful sunny rooms and spaces, and features a copper roof with integral gutters, metal siding, paved driveway, rear deck, wrap around porch, attic and basement space, and dual fuel zoned central AC/heat. Freshly renovated by architect owner with new floor plan, features, appliances and fixtures. New storm windows for the entire house. Extra upstairs room can be a small bedroom, office, nursery, or an additional or ensuite bathroom next to the primary bedroom. Walk around the tree lined block to the popular downtown Belmont, neighborhood parks, and local schools and churches, or stroll just several more blocks to downtown Charlottesville. Rare opportunity for an exceptional property. The real deal!,Painted Cabinets,Wood Cabinets,Wood Counter
Courtesy: JAMIE WHITE REAL ESTATE
View additional infoDiscover this captivating residence on the highly sought-after Locust Avenue! Recently renovated, this home beckons its new owners and is just moments away from all that C?VILLE has to offer! This Cape Cod residence boasts an impressive amount of space! With beautifully restored original hardwood flooring, the main floor features a newly renovated kitchen that flows to a wonderful dining room, the primary bedroom with renovated ensuite bath, and a cozy family room with a brick fireplace. Upstairs features three large bedrooms and a renovated bathroom. Step outside from the kitchen onto the revamped screened porch and enjoy your morning coffee while admiring the serene and expansive backyard, ideal for a small garden or entertaining guests! Additionally, don't overlook the fully renovated walk out basement complete with a full kitchen, two bedrooms, and a full bathroom; perfect for a short-term rental or an in-law suite. Furthermore, take advantage of the rare off-street covered parking accommodating three vehicles in the detached garage and carport! This home presents an abundance of amenities and opportunities, and eagerly awaits your visit today!,Granite Counter,Wood Cabinets,Fireplace in Living Room $1,595,000500 Loblolly Ln Charlottesville, VA 22901
Courtesy: NEST REALTY GROUP
View additional infoOPEN TUES 6/25 11-1 IN THE HEART OF IVY! This sprawling stone + cedar farmhouse-style home epitomizes the charm + comfort of easy country living, ideally set on on a quiet cul de sac in sought-after SPRING HILL just 8 mins to Boar?s Head/Farmington w/ Murray + W Alb schools. Gorgeous CURB APPEAL, this 5 bed home is a true gem set amidst 3.53 ACRES of wooded views, stone walls + meticulously landscaped grounds inc. a stunning weeping cherry tree in full bloom! Inside, a comfortable floorplan tastefully melds 5,263 sf of timeless elegance + modern convenience feat. extensive trimwork/built-ins, hardwoods, solid wood doors + plentiful windows to take in the picturesque views. The main level feat. a seamless blend of gracious formal + informal living spaces inc. handsome gourmet kitchen w/ ample counters, island + heart-pine cabinets... plus a study (or 1st flr bed?) w/ beautiful built-ins. Upstairs, the primary bedroom suite is accompanied by 3 add'l generous bedrooms + 2 full bathrooms plus an add'l bedroom suite above the 2-car garage. Full, walkout terrace level offers more living + storage. Perfect backdrop for outdoor enjoyment + tranquility while an easy 18 mins drive to UVA + Downtown Charlottesville.,Solid Surface Counter,Wood Cabinets,Fireplace in Den,Fireplace in Living Room Open House: Sunday, 7/21 11:00-1:00PM
Courtesy: NEST REALTY GROUP
View additional infoUPDATED PRICE on this like-new beautiful Brownstone-style townhome in Cascadia! The Hartfield model from high quality local builder Southern Development Homes features a fantastic 4th-level rooftop deck with western exposure and panoramic mountain views overlooking Darden Towe Park. An open floorplan features large kitchen, dining area and living room with gas fireplace. Sliding double glass doors lead to rear brick-surrounded private patio, while windows on east side allow for sunrises and west side for panoramic mountain views and sunsets. On the third level there are TWO luxurious primary suites with full ensuite baths, as well as laundry room conveniently located off hallway. Continuing up to fourth level, discover a private roof-top entertainment area with both outside and inside areas for gathering, complete with wet bar, mini fridge, and lower and upper kitchen cabinetry areas. The first level at main entrance completes the home with a third large bedroom and full bath, garage and utility room. Beyond just the breathtaking views, enjoy Cascadia's many amenities, from large pool and clubhouse to picnic pavilion and playgrounds. Fiber optic internet available!,Maple Cabinets
Courtesy: REAL BROKER, LLC
View additional infoCome see this charming and fully updated house minutes away from the hospital, University, and downtown Charlottesville. The kitchen was remodeled to include brand new stainless steel appliances, butcher block counters and modern cabinets. An oversized yard that is partially fenced is perfect for a pet or games or to sit near the fire pit. Both the exterior and interior have been recently painted and are ready for the new owners to make this house their home! Come see us at our open house today from 2-4pm!
Courtesy: AVENUE REALTY, LLC
View additional infoPrice Improvement!!! You won?t want to miss this charming 3 bed/3 bath home located in the desirable Riverwood neighborhood. Upon entering the main level, you will have the opportunity to enjoy a living and kitchen space that is ideal for everyday use and gathering. Relax on your rear deck and take in the fresh air! Work from home? The rec room space can be a super-sized office space or additional space for entertaining. The owner?s suite with tray ceiling, private bathroom, and his and her closets won?t disappoint. This home is a short walk to/from the playground area. There are two reserved parking spaces right out front. Come and check out this stunning townhome!,Formica Counter,White Cabinets $1,850,0001495 Milton Rd Charlottesville, VA 22902
Courtesy: NEST REALTY GROUP
View additional infoBed and Breakfast for sale. Turnkey, profitable. Newly constructed in the craftsman style, Arcady is currently being run as a viable turnkey Bed & Breakfast in the Monticello Appellation Wine Region of Central Virginia, named 2023?s Wine Region of the Year by Wine Enthusiast magazine. Bordering World Heritage Site Thomas Jefferson?s Monticello, Arcady is set on 14 peaceful acres and is the only B&B in Charlottesville on a working vineyard. The property is equally well suited to become a private residence and is just 6.5 miles from downtown Charlottesville. Each spacious bedroom/guest room has an ensuite bathroom with heated towel racks and heated tile floors. The building is ideally situated and provides southern exposure along the back where vineyard views of the private wooded acreage can be enjoyed from newly constructed decks. Member of Select Registry portfolio of Distinct Properties in North America. Sellers are retiring.
Courtesy: MCLEAN FAULCONER INC., REALTOR
View additional infoLOCATION-LOCATION-LOCATION: Nestled in the heart of the vibrant Downtown district, this exquisite 1-bedroom, 1-bathroom condo offers the epitome of urban living. Located just steps away from the historic Downtown Mall, indulge in the convenience of having top restaurants, galleries, theaters, shopping destinations and the ACAC fitness center right at your doorstep. Boasting pristine condition and bathed in natural light, this charming unit features a gourmet eat-in kitchen with stainless steel appliances, spacious living room with built-ins and large windows, private balcony and more! Secure building with optional secure parking garage available. New HVAC (2023) and hot water heater (2022). Exceptional opportunity to experience the best of Downtown living! PRICE HAS BEEN REDUCED TO A VERY FAIR VALUE UNDER $500 PER FINISHED SQ. FT.,Granite Counter,Wood Cabinets
Courtesy: NEST REALTY GROUP
View additional infoBrand NEW floor plan now available in The Grove at Brookhill, a new section of the popular and convenient Rte 29 community. The to-be-built Marigold floor plan is noteworthy because of its LARGE bedrooms, each with its own spacious walk-in closet! The main level of this home features a beautiful open living space with an L-shaped kitchen offering tons of counter/cabinet space, a walk-in pantry, and even more room at the center island. A covered porch, pocket office, mud room, and half bath complete the 1st floor. Upstairs, an open flex area can serve as a play area/lounge or you can opt to turn it into a 4th bedroom with full bath! The primary suite is nearly 18'x20' with a 17'x15' walk-in closet & spacious bathroom. The additional 2 bedrooms are also sizable, and the hall bath is split to allow for multiple people getting ready at the same time. Two linen closets and a laundry room complete the upper level. Lastly, a full unfinished walkout basement foundation offers storage or can be finished for more living space. Optional 3rd level loft + bed & bath also available. Quality features throughout include 2x6 exterior walls, energy efficient windows, wood shelving, tankless water heater, energy efficient HVAC, and so much more!,Maple Cabinets,Painted Cabinets,Quartz Counter,White Cabinets,Fireplace in Family Room
Courtesy: CORE REAL ESTATE PARTNERS LLC
View additional infoCome see the newly refinished floors. This upgraded Rugby Hills 3-4 bedroom shines inside and out with a stunning sunroom addition, refinished hardwood floors, partially finished basement, and a pristine outdoor oasis perfect for outdoor living and entertaining. The main level offers excellent flow from the elegant formal living room with original built-ins and brick fireplace to the kitchen and dining room that open to the spacious sunroom with heated blue stone floors, dramatic vaulted ceiling, and high-end glass doors that usher you to the gorgeous stone patio and fenced rear yard. Three bedrooms and a beautifully renovated full bath round out the sunlit main level. Head downstairs to the versatile finished basement with newly renovated full bath and spacious rec room with separate entrance. There's over 500 sq ft of unfinished storage space as well. Not only does this brick charmer enjoy it's own manicured lot with off-street parking but the property is situated on a quiet, tree-lined street in the heart of the city just minutes to UVA, Downtown, and convenient to 250. Walk or bike to MarieBette, brewery row, and restaurants. Venable school district. TVs & Green Egg included.,Formica Counter,Painted Cabinets,Fireplace in Living Room Open House: Saturday, 7/20 1:00-3:00PM
Courtesy: NEST REALTY GROUP
View additional infoUnder construction for AUGUST 2024 delivery. Southwood. END UNIT! Premier location minutes from UVA, Downtown Mall, I-64, and 5Th Street Shops. The Bainbridge townhome features a one-car front load garage, 3 bedrooms and 3.5 baths. This contemporary-designed home includes an open main level with large windows for plenty of natural light and a rear deck. Entry level showcases a finished recreation room with a full bath that offers the perfect space for a home office. The open kitchen layout includes granite countertops, an oversized island, maple cabinetry, and stainless-steel appliances. Upstairs you will find a primary suite with a spacious full bath, side by side laundry, two additional bedrooms, and full bath. Ask about a $3k credit incentive for use of the builder's preferred lender.,Granite Counter,Maple Cabinets
Courtesy: NEST REALTY GROUP
View additional infoNestled in walkable North Downtown, this renovated historic gem boasts of charm and modern amenities. Situated on an elevated, professionally landscaped lot, the allure of this property is evident from the moment you step onto the inviting front porch. As you enter the foyer, you're greeted by the grandeur of nine and a half-foot ceilings, original hardwood floors, and the abundant natural light streaming through large windows. This meticulously crafted 3-bedroom residence offers a rare and luxurious first-floor owner's suite, complete with a generously-sized walk-in closet, a rejuvenating walk-in shower, and the cozy ambiance of a gas fireplace. The main living space boasts a desirable open floor plan and a newly renovated kitchen, providing the perfect setting for both intimate gatherings and lively entertaining. The converted porch offers a versatile flex space for an office, play nook, or hobby corner. Additionally, ample walk-in attic storage provides convenience and practicality, ensuring that every inch of space is utilized efficiently. Ample off street parking with Tesla charger in place. *R-B zoning. The unseen systems have not been forgotten with brand new HVAC (2023), water heater (2019), boiler (2016) and newer roof.,Cherry Cabinets,Granite Counter,Fireplace in Master Bedroom
Courtesy: FRANK HARDY SOTHEBY'S INTERNATIONAL REALTY
View additional infoIdyllic country estate bordered by Mechums River with spectacular Blue Ridge views. 7 miles to Barracks Rd shopping and 12 miles to Charlottesville and the University of Virginia. Complete with 8,575� square foot primary residence, pool, 5-car garage, 3-bedroom cottage, 6-stall stable with living accommodations, trailer shed, equipment barn/shop and several run-in sheds. The 7 bedroom home is overlooks the pool, Mechums River, and mountains. Built in 1973, and thoroughly renovated in 2019 with the highest quality materials and excellent craftsmanship, the main residence is comfortable, spacious, and nicely appointed. The property is complemented by lovely gardens, stone walls and mature trees leading to the equestrian facilities and other necessary horse facilities. 7 miles to Barracks Rd shopping and 12 miles to Charlottesville and the University of Virginia. Open House: Saturday, 7/20 12:00-5:00PM
Courtesy: DOGWOOD REALTY GROUP LLC
View additional infoSTUNNINGLY APPOINTED! SUMMER '24 MOVE-IN! Finished Basement Rec Room, Bedroom and Full Bath Included! Gourmet Kitchen with Induction Cooktop and wall oven, Upgraded Countertops and Backsplash. Light-filled, Walkout Basement with 9' ceiling. This home includes a separate Dining Area off of the open-concept kitchen, walk-in pantry, great room and 5 spacious bedrooms, including a luxurious owner's suite, featuring an expansive walk-in closet and spacious shower with tile floor and frameless glass enclosure. Quality features throughout including 2x6 exterior walls, R-19 insulation, custom Mahogany front door, 15 SEER HVAC with separate zones for each floor and so much more. Each home is tested for energy efficiency and HERS Score. Enjoy the Pool and Clubhouse in Summer of '24!,Granite Counter,Maple Cabinets,Painted Cabinets,Wood Cabinets
Courtesy: NEST REALTY GROUP
View additional infoOCTOBER 2024 COMPLETION! FINISHED BASEMENT REC ROOM, BEDROOM AND FULL BATH INCLUDED! DESIGNER FINISHES THROUGHOUT! The Chesapeake floorplan on homesite 23 offers private rear views, walkout basement and first floor primary suite. Notable features of the Chesapeake include, vaulted ceilings, expansive windows, walk-in pantry, dedicated study, 2nd floor loft and so much more! Quality features throughout including 2x6 exterior walls, R-19 insulation, energy efficient windows, custom Mahogany front door, wood shelving in owner's closets and pantry, 15 SEER HVAC with separate zones for each floor. Each home is tested for energy efficiency and HERS Score. North Pointe is a vibrant, walk-able community featuring a clubhouse, swimming pool, shops, and retail all convenient to 29N and Charlottesville. Semi-Custom.,Granite Counter,Wood Cabinets,Fireplace in Great Room
Courtesy: NEST REALTY GROUP
View additional infoThe To-Be-Built Chestnut is now available is to customize for a September 2024 move-in! This earth-friendly, farmhouse-style home has a generously sized kitchen with a walk-in pantry and drop zone from the attached 2 car garage for added convenience. Function meets design on the second level with a huge walk-in closet off the primary bedroom, double vanities, oversized shower, 3 additional bedrooms, a shared bath, and a sizable laundry room. The Grove at Brookhill is a BRAND NEW community nestled by woods but with all of the close conveniences on Route 29. Offering an extensive array of included features such as 2x6 exterior walls, real stone exteriors, oak stairs, solid core doors, wood shelving, tankless water heater, 95% efficient Trane HVAC and so much more. ONLY TWO SLAB LOTS LEFT! All photos similar to.,Granite Counter,Maple Cabinets,Painted Cabinets,White Cabinets,Fireplace in Great Room
Courtesy: NEST REALTY GROUP
View additional infoBRAND NEW ONE-LEVEL LIVING FLOOR PLAN! Welcome to the Grove at Brookhill, a quiet NEW neighborhood nestled in the woods with all the conveniences of Route 29 North in Charlottesville. Enjoy the easy living that comes with 3 bedrooms and 3 full bathrooms all on one level! This gorgeous floor plan includes a covered back porch, mudroom, walk-in pantry, spacious closets, charming front porch, and amazing L-shaped kitchen with large island. Need more space? Add the upper level loft with options for a 4th bed and bath and/or an enviable ROOFTOP TERRACE! Quality features throughout including 2x6 exterior walls, energy efficient windows, stunning elevations, wood shelving, tankless water heater and energy efficient HVAC and so much more.,Fireplace in Family Room
176–200 of 246 properties displayed
How may I help you?Get property information, schedule a showing or find an agent |
|||||||||||||||||||||||||||||||||||||||||||||||||||||||||||||||||||||||||||||||||||
Copyright © Metropolitan Regional Information Systems, Inc.


