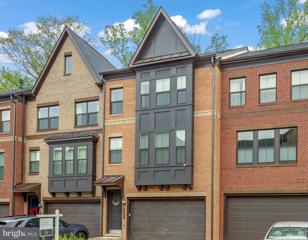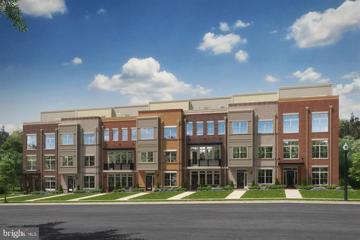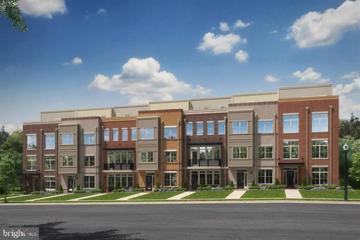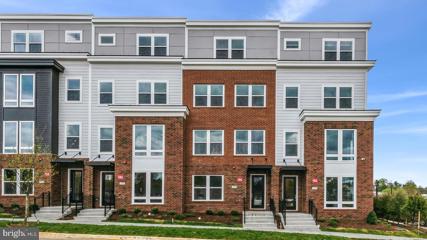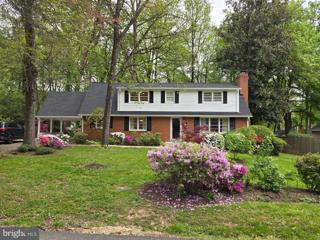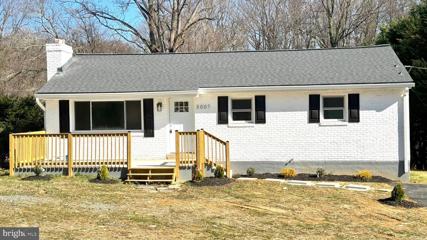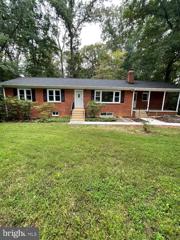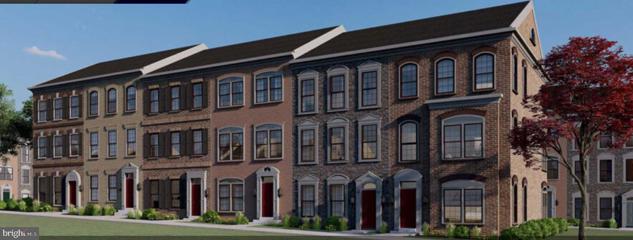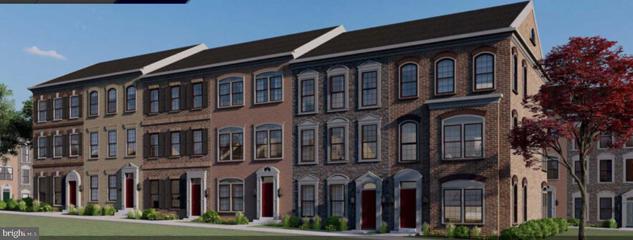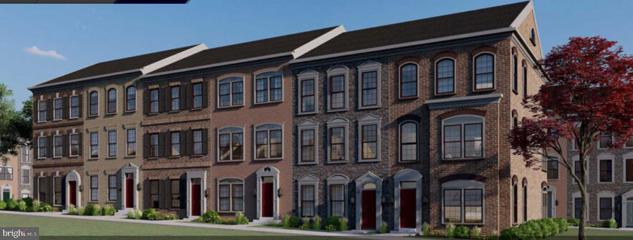 |  |
|
Fairfax VA Real Estate & Homes for Sale104 Properties Found
76–100 of 104 properties displayed
$1,299,0003821 Bosworth Court Fairfax, VA 22031
Courtesy: Onest Real Estate, (833) 663-7803
View additional infoBack on the market due to the previous buyer's inability to sell their house, not the seller's fault. Here is you another chance , Donât miss the opportunity to make this beautifully updated home yours.. Welcome to Your Serene Hillside Retreat, featuring 5 bedrooms and 3.5 baths. Nestled at the end of a tranquil cul-de-sac, this meticulously renovated home offers scenic views and seclusion. The stylish open-concept foyer welcomes you into comfort and elegance. The inviting family room, with a cozy fireplace, is perfect for cherished memories. The newly renovated kitchen, with modern cabinets and countertops, is designed for culinary adventures. The dining room, with walkout access to the patio, is ideal for indoor-outdoor entertaining. The master and common bathrooms are fully remodeled, along with a full bathroom in the professionally converted basement, all combining modern elegance with functionality. The entire exterior has fresh paint and new 6" gutters. The landscaped backyard includes a newer sprinkler system, stone retention wall and stone staircase, newer fencing, and a durable metal fence around the swimming pool for privacy and security. Additional features include a modern laundry setup, stylish blinds, and an updated kitchen. The basement boasts a huge recreation room with a full bathroom. The expansive garage provides ample storage space, and the garage floor has also been painted. Conveniently located close to Inova Fairfax Hospital, Mosaic Center, major highways, and Vienna and Dunn Loring Metros. Located in the Woodson HS pyramid. Open House: Sunday, June 23 1-3 PM Schedule a viewing today to see how this property stands out as your next home.
Courtesy: Open Door Brokerage, LLC, (480) 462-5392
View additional infoStep into your dream property, where calmness greets you with its neutral color palette. Tranquility reigns in every corner, accentuated by new flooring throughout. Every step you take within this unique home exudes comfort and modernity. Cozy up by the inviting fireplace, perfect for relaxing evenings or entertaining. The kitchen, the heart of the home, boasts stainless steel appliances that seamlessly blend with the decor. Functional and stylish, it serves as the property's centerpiece. The primary bedroom is a haven of comfort, featuring a spacious walk-in closet that combines organization with style. A fresh coat of paint enhances the clean and welcoming atmosphere of the interior. This property seamlessly blends modern elements with timeless appeal, offering an easy and enjoyable living experience. Explore it yourself and discover the thoughtful details that make this property truly special. $1,550,0008908 Walker Street Fairfax, VA 22032
Courtesy: Compass, (703) 310-6111
View additional info50K price drop!! Welcome to 8908 Walker street, a rare gem in the heart of Fairfax! This stunning craftsman-style home sits on a generous flat half acre lot, and has tons of great features. Built in 2018, this 3 level, nearly new construction offers 6 bedrooms, 5 full bathrooms, 2 half bathrooms and 2 car garage. The open floor plan creates a seamless flow throughout the home. The main level boasts gorgeous hardwood floors throughout, and features one of the owners' suites with a door leading to the beautiful deck, a bright home office with built ins, a stunning chef's white kitchen with a large breakfast area and island with a second sink, Quartz counters and top of the line SS appliances. Walk up to the upper level to find another owners' suite, 3 additional bedrooms, one of which is an ensuite, plus an additional full bathroom in the hallway. Step down to the fully finished walkout level, that features a large rec room, a gym, 2 bedrooms and both a full and a half bath. The best part about this home is the ample storage and closet space. And if you enjoy having your coffee with a view, step out to the large deck from your kitchen, which takes you down a beautifully landscaped flat and fully fenced in backyard. Perfect for hosting all your summer barbecues or gathering around the fire pit on the stamped concrete patio. Conveniently located near George Mason University, Mosaic district, the beltway, shops, and restaurants. NO HOA and move-in ready, schedule a tour today! Square footage is approximate and may not be accurate. $975,0003007 James Street Fairfax, VA 22031
Courtesy: EXP Realty, LLC, 8333357433
View additional infoMake a smart investment by seizing this remarkable opportunity. This property boasts a generous lot that distinguishes itself from others in the vicinity. You have the option to either construct your ideal home or retain it as it is. Its convenient location near train stations, shopping centers, top-notch schools, and a range of amenities makes it even more appealing. If you have any questions, feel free to reach out to the co-listing agent. $1,698,5003919 Pineland Street Fairfax, VA 22031
Courtesy: Pearson Smith Realty, LLC, listinginquires@pearsonsmithrealty.com
View additional info*Visit our Model in the Woodson High School District at 4003 Lee Place in Annandale for an off site Open House Saturday & Sunday 12pm-3pm* Pre-Construction Opportunity!!! â May/June 2025 completion forecast. Quality, Value, and Location! Luxury living on .6 acre lot in the highly sought after Woodson HS district! Convenient location with easy access to Rt 236, 495 and 66 and tons of shopping and dining options just minutes away in Fairfax. We are proud to present our most popular floor plan - The Chapman. Our List Price includes our Platinum Finishes Package with the ability to further personalize this home by selecting from the following Structural Options: Morning Room Extension, Main level Guest Suite with full bathroom, Butlerâs Pantry, Laundry Room Cabinets with Sink and optional Basement areas such as: Rec Room, Bedroom, Full Bathroom, Media Room and Exercise Room. Upon arrival in the foyer you are welcomed by gleaming hardwood floors, dual staircases, Living Room and formal Dining Room. Our Deluxe Kitchen features a 5 burner cooktop and an enormous island with gracious seating and extra storage. All soft close cabinets and drawers and quartz countertops provide a sleek and elegant feel. Designed with the family in mind, the Great Room includes a gas fireplace with a separate wall for the entertainment center as well as an impressive coffered ceiling detail. The Mud Room provides ample space for shoes, backpacks, and sports equipment. Working from home is easy and enjoyable w/the main level Den located in the back left of home and you can opt to close in the Living Room to create a 2nd home office. On the upper level, the shining star is the layout of the huge Master Suite with Sitting Room and over-sized Walk-In Closets. Clients tell us the access to the Walk-In Closet from both the bedroom and bathroom is one of the homes best design features. The Ownerâs bedroom also features two box ceilings. The Ownerâs bathroom features a large Frameless Shower, soaking tub as well as great storage as part of the his and hers sinks and vanities. Each of the 3 additional upper level bedrooms are ample size with one on-suite bath and one Buddy bath. Our Homes Always Include Quality Features including whole house fan on the second level with ability to improve the air quality within the entire home, Humidifier, Electronic Air Cleaner, abundant recessed lighting, best in class 10 year transferable Builderâs Warranty, 2X6 upgraded framing, thermal insulation, and pest tubes in the exterior walls and much more round out the features of this home. $1,390,0008913 Glenbrook Road Fairfax, VA 22031
Courtesy: Keller Williams Realty, (703) 679-1700
View additional infoReady to make your own in the highly desired MANTUA community! This home features 7 bd/5.5 bath with almost 6,000 total square feet. Main level features space for days with a living room, dining room, sitting room, family room, kitchen, primary bedroom and 3 secondary bedrooms. Upper level features a second primary bedroom and 2 additional spacious secondary bedrooms with a shared full hall bath. The lower level boasts of additional square footage and offers a rec room, den, workshop, large storage room and a full hall bath. The exterior boasts of mature landscaping creating a private oasis. There is a full front porch and 2 decks to enjoy the scenery from. Plenty of parking spaces with 2 attached garages and 1 detached garage. Home sits on a private cul-de-sac. Walking distance to Eakin park featuring tennis courts, baseball fields, basketball court, picnic shelters, walking trail and tot lots. Easy access to major commuter routes. Bus top approx. 1 mile and Vienna Metro less then 3 miles. Nearby shopping, dining, hospital and Mosaic district. *New roof 2023* New HVAC (3 units)* $1,049,9003803 Rainier Drive Fairfax, VA 22033
Courtesy: Redfin Corporation
View additional info** PRICE JUST REDUCED - MOTIVATED SELLERS ** Stunning Four-Story Townhouse with Rooftop Terrace - part of the OAKTON HS pyramid! Step into luxury living with this gorgeous modern townhouse, just 2 years young, nestled in the highly sought-after Pender Oaks community. This home boasts 3 bedrooms, 2 full baths, 3 half baths, with living space flooded with natural light and brimming with charm in its open floor plan design. The main level sets the stage for elegant living with hardwood flooring throughout. The dining room and living room exude modern sophistication while the sunroom offers a serene retreat with easy access to the deck, perfect for enjoying your morning coffee or entertaining guests. Prepare culinary delights in the gourmet kitchen, complete with quartz countertops, stainless steel appliances, built-in microwave, oversized island, 2 pantries, ample cabinet space, stylish light fixtures, and recessed lighting. Upstairs, the owner's suite provides a luxurious sanctuary with easy access to a private balcony, an ensuite walk-in shower featuring a frameless glass door and built-in shower bench. Two additional bedrooms, a full bathroom, and a convenient laundry room complete the upper level. The pièce de résistance awaits atop the fourth floor - a private rooftop terrace offering breathtaking views of the surrounding trees. Whether you're hosting al fresco dinner parties or simply unwinding under the stars, this outdoor oasis is sure to impress. Included on this level is another half bath. The lower level beckons relaxation and entertainment with a large walkout finished basement, a half bath, and a recreation room offering seamless access to the patio and yard. Parking is a breeze with a 2-car garage and driveway (completely painted and epoxied floor). Amazing community amenities include outdoor pool, playground, and community green area. Close to Harris Teeter and other shops and restaurants in Pender Shopping Mall. Nearby Navy, Franklin, & Oakton Pyramid. Don't miss the opportunity to make this exquisite townhouse your new home sweet home! $1,169,9903729-A- Mayors Way Fairfax, VA 22030
Courtesy: RE/MAX Gateway, (703) 652-5777
View additional infoEnd-unit Johnston Grand Urban 4-level townhome - estimated delivery January 2025. Experience living with the feel of a luxury single-family home in the heart of Fairfax City. Enjoy the convenience of just being steps away from shopping, dining and on-site future retail. With this floorplan offering up to 5 bedrooms (entry level bedroom option), this home features soaring ceilings, oversized windows, and a large family room adjoining the kitchen and dinette area. The spacious gourmet kitchen has an abundance of cabinetry, built-in pantry, a huge center island, stainless steel GE appliances, farmhouse sink, designer faucet and cusion-close cabinets. An entertainers dream with a covered sky lanai to enjoy all year round for additional entertaining or outdoor dining (optional outdoor fireplace). Upstairs, the amenities continue with 3 spacious bedrooms, linen closet and laundry room. The Owner's Suite has an en-suite bath with quartz counters, luxury shower and 2 sizable walk-in closets. Fourth-level has a large loft/recreation room, full bedroom with a walk-in closet, en-suite bath with standing shower and a large private walk-out rooftop terrace. Plenty of space for family, friends and working from home! Call and schedule your appointment today! $1,064,9903727-A- Mayors Way Fairfax, VA 22030Open House: Friday, 6/28 12:00-2:00PM
Courtesy: RE/MAX Gateway, (703) 652-5777
View additional infoLavish 4-level townhome - experience living with the feel of a luxury single family home in the heart of Fairfax City. Enjoy the convenience of being jus steps away from shopping, dining, and on-site future retail. With floorplan offerings for up to 5 bedrooms (1st floor bedroom option), this home features soaring ceilings, and a large family room open to the kitchen and dinette area. Enjoy your spacious, gourmet kitchen which includes a huge center island, GE appliances, farmhouse sink, designer faucet, cushion-close cabinets, backsplash and vented hood. An entertainers dream with glass doors opening to the large, covered sky lanai to enjoy year-round (optional outdoor fireplace). Upstairs the amenities continue with spacious bedrooms, linen closet, and bedroom level laundry room. The Owner's suite features an en-suite bath with luxury shower, quartz counters, designer tile and large walk-in closet. Fourth-level features an open loft room, full bedroom with walk-in closet and en-suite bath, and private walk-out rooftop terrace. Call and schedule your appointment today! $949,9903597 Aster Street Fairfax, VA 22030
Courtesy: DRB Group Realty, LLC, (240) 457-9391
View additional infoBeautifully designed 4-level Cary townhome boasting over 2,600 Sq. Ft. of living space and a 2 car rear-load garage. As you step inside, youâre welcomed by a spacious foyer that opens to a den and a convenient lower-level powder room. Ascend the oak stairs to the main living space, where youâll find the centrally located gourmet kitchen featuring stainless steel appliances, a pantry, upgraded cabinetry, quartz countertops, and a spacious island. The kitchen seamlessly opens to the dining room and the family room, which offers direct access to the rear deck. Continue to the third floor to find a retreat in the primary suite, offering a spacious walk-in closet and a private bathroom featuring a dual sink vanity with quartz countertops and a walk-in shower. Two additional bedrooms, a hall bathroom with quartz countertops, and a conveniently located laundry room complete the third level. The fourth level features a bedroom, full bathroom, and a spacious loft that opens to a large rooftop terrace, providing an ideal space for outdoor living. Located near the intersection of Route 123 and Route 50, this new construction home offers convenience and luxury in a prime location. $580,0005525 Winford Court Fairfax, VA 22032
Courtesy: UnionPlus Realty, Inc.
View additional infoBack on market, buyer got cold feet. A CHARMING SENSATION! Gorgeous brick townhouse with many updates. Newer windows, fresh paint, solid wood kitchen cabinets, counters & ceramic floors. Large eat in kitchen. Recent baths remodeled from top to bottom. Built in book cases with recessed lights. Beautiful new hardwoods on the main level. Lovely fenced yard with patio & shed. 2 parking spaces #39 x 2. Walking distance to Lake Royal and Metro bus. 1 mile to VRE. Convenient to shops, restaurants and major highways. $1,315,0003556 Sutton Heights Circle Fairfax, VA 22031
Courtesy: Long & Foster Real Estate, Inc., (703) 790-1990
View additional infoTerrific new price for a Fantastic brand new Townhouse with gorgeous views to the Golf course from every room!! Great opportunity to live in this new community with easy access to public transportation, shops and highways. This delightful 4-level townhouse has over 3000 Sq/ Ft of space with open views to the front and Golf course views to the back. The ENTRY LEVEL features a two-car garage, a recreation room with glass doors open to the backyard, a half bath, and a storage closet. The FIRST LEVEL features a big open space that has a living , dining, and family room with a deck, a powder room; all open to a lovely white kitchen with a center island, quartz counter tops and stainless steel appliances. The SECOND LEVEL features a spacious primary suite with a deck backing to the golf course, two spacious custom walk-in closets with organizers, and a luxurious bathroom. Additional 2nd & 3rd bedrooms sharing a full bathroom. The THIRD LEVEL features a sitting room with glass doors to the roof terrace overlooking the golf course, a 4th bedroom, and a full bathroom. Window blinds are already installed!! This special townhouse feels truly like a single family and is ready to move into! $1,069,0004026 Poplar Street Fairfax, VA 22030
Courtesy: RE/MAX One Solutions
View additional infoBeautiful Home in highly coveted Fairfax City, driveway parking for 3+ cars, walking trails, park, dog park, with easy access to 66, Metro, Wegmans, Drug stores, Costco, Home Depot, Lowes, Walmart, ALDI, Lidl Fair Oaks Mall Area, and the great Fairfax city restaurants and shops, and more all within 5-15 minutes. This home offers custom millwork and crown molding and beautiful oak hardwood floors throughout. Welcoming entry area with closet leads to spacious living room that opens to the dining room, casual or formal your choice, with hand crafted built in display/entertaining cabinet, perfect for all those gatherings yet to come. Then step into the light filled family room with skylights, bay window, and French doors to deck. Beautiful kitchen remodeled in 2019, features a large eat-in area, buffet cabinet, full height elegant white cabinets, granite , S/S appliances. Main floor features oversize bedroom, or remote office, and full bath. Upstairs, features 5 bedrooms and 2 full baths. Primary BR is just a dream with THREE closets, full ensuite with jetted tub, separate shower, millwork, and skylight. Upstairs laundry, W&D convey, is in BR 2, BR 3 & 4 are generous size and BR 5 would be a great nursery, office or... The upstairs shared bathroom has skylight, glass shower door and granite. The basement is a fully renovated open space with entertaining area, bar fridge, classic white cabinets, granite, recess lighting, storage closets, oversize utility room with additional W&D, they convey. Great windows for natural light and French door to walk-up to backyard. Completely renovated full bath. From the kitchen and family room you walk out to the amazing oversize covered outdoor living area deck with skylights, ceiling fans, bar area, refrigerator conveys, grill area has natural gas line connection so no more tanks! Then step down into the breathtaking backyard with lush landscaping, trees, roses, fenced yard, and stone paved walk that goes from back to front yard with ease on both sides. Bonus of two "stick-built" buildings with great access, power, windows, can we say workshop, mancave or she-shed or the essential life storage areas! Tucked in beside the deck is the "automatic whole house" 20,000-watt natural gas generator that runs house and HVAC! Next power outage, because it will happen, you will be covered. Owners replaced the main water line from street into home 2018. Owners have also conveniently installed an electric car charger. $850,0005423 Aylor Road Fairfax, VA 22032
Courtesy: Pearson Smith Realty, LLC, listinginquires@pearsonsmithrealty.com
View additional info***$20,000 PRICE DROP*** So many beautiful updates in this 4 bedroom, 3 full bath split foyer home with a 2 car garage! All new/ newer flooring throughout. Kitchen updates include new stainless appliances, painted cabinets, pantry space, island and backsplash! Recent roof replacement and newer windows, water heater and HVAC. The expansive deck was re-built in 2017 and can be accessed from the family room or kitchen. You will want to spend time here relaxing or entertaining as you overlook a large backyard with plenty of space for play, gardening or pets! Lovely 1/3 acre, fully fenced lot on a cul-de-sac. Three spacious bedrooms and 2 full baths upstairs. Bottom level hosts the fourth bedroom, another full bath, and large rec room with wood burning fireplace. All of the updates have been done so tastefully, this a true move-in ready home with all the Burke Centre amenities which include: 5 community pools, clubhouse, tennis/pickleball courts, tot lots, trails. Robinson Secondary schools. One mile to VRE and tons of convenient shopping, restaurants and other commuting routes! WELCOME HOME!
Courtesy: Keller Williams Realty, (703) 669-0099
View additional infoBuyer lost financing, back on market! Come see this charming condo located in a prime location - right in the heart of Fairfax - just a stone's throw to the Vienna/Fairfax-GMU Metro station - and near so much dining and shopping. Highlights include updated flooring and bathroom, fresh paint, lush ground-level patio walk-out - and close proximity to the private community pool! This would make a great home or rental property, at this price it won't be around long. Even better, the condo fee includes heating and cooling of the home, which is one less thing to worry about! Contact the listing agent today for your private tour. $799,9003511 Wilson Street Fairfax, VA 22030
Courtesy: Riverbend Realty, (703) 579-1776
View additional infoThis Beautiful four level Split Level Home is located in the lovely Cobbdale subdivision of Fairfax City boasts 4 Bedrooms and 2 full Baths on the upper Levels, and a 1 Bedroom, 1 Full Bath In Law Suite with kitchenette and Laundry on the Lower Level Walk Out Basement. The Living Room has a wood burning fireplace w/marble surround. The Main Level kitchen has newer stainless-steel appliances, including a built-in microwave, and granite counters. OPEN HOUSE Sunday April 28th 2-4 PM $1,600,0004416 Olley Lane Fairfax, VA 22032
Courtesy: eXp Realty LLC
View additional info5.74 acre beauty. Large stone rambler with walkout lower level and 2 car garage. Recent heat pump, appliances, carpet. Hardwoods on the main level. Feel free to walk the lot. See attached plat in documents. Public Water, Public Sewer & gas available on the street. Build your dream home on 5 acres with short distance to Old Creek Elementary, Frost Middle School and Woodson HS. Rarely available 5 acres so close to everything. 12 minutes to Vienna Metro, 7 minutes to 495 and 14 minutes to Mosaic District. $1,365,0003558 Sutton Heights Circle Fairfax, VA 22031
Courtesy: UnionPlus Realty, Inc.
View additional infoPrice reduced! 4 level ELEVATOR!! Brand New EYA 4 level ELEVATOR contemporary style townhouse. Never lived in. Fabulous views!! Overlooking the Army/Navy Country Club Golf Course. 4 finished levels. Front loading TWO car garage plus private driveway parking. A walkout lower-level recreation room that opens to a stone patio. Open space design living, dining, kitchen, family room plus large deck on the main level. Upper lever has three bedrooms and two full bathrooms. On the 4th level there is a large loft area, a bedroom/full bath, and a roof top terrace with gorgeous views of the golf course. Just a few miles from the Vienna Metro, 495, 66, Tysons Corner, the Mosaic District and Fairfax Inova Hospital. Owner is an agent. $789,9003007 Fairhill Road Fairfax, VA 22031
Courtesy: EXP Realty, LLC, 8333357433
View additional infoWelcome to the fully remodeled, well equipped 4-bedroom 3 bathroom home located at 3007 Fairhill Rd. This turn-key home is located on a large, flat lot at the end of a dead-end street. This location offers superb privacy and convenience to the Mosaic District. Gourmet kitchen, quartz counter tops, stainless steel appliances, new hardwood floors throughout as well as over 1000 square feet of additional living space in the fully finished basement are just some of the highlights! The expansive lot provides ample space for outdoor activities, gardening, as well as future expansion possibilities. Situated in the sought-after Fairfax community, this residence offers the perfect blend of tranquility and accessibility. Take advantage of the nearby amenities, schools, and parks while enjoying the peace and privacy that this generous lot provides. $2,350,0003824 Chantal Lane Fairfax, VA 22031
Courtesy: Keller Williams Realty
View additional infoGet in now Still time to make changes. Reel Homes presents an exquisite Pre-construction Opportunity nestled in the highly sought-after Mantua Subdivision. This residence, adorned with a Three-Car Garage, graces a pristine 0.60-acre Lot. Discover the Main Level Spacious En-Suite Bedroom accompanied by an additional 5 Bedrooms Upstairs for unparalleled comfort. The Kitchen, a Chef's Dream, features a 6-Burner Wolf Range, a 42-inch Sub Zero Refrigerator, and a Bosche Dishwasher set amidst Custom Cabinets. Custom ceiling work adorns the entire Main Level, harmonizing with the wide beautiful Hardwood Floors. Elevator Ready! Step onto a spacious Front Porch or enjoy the Mudroom with Cubbies, Drawers, Custom Tile, and a separate Half Bath. The Main Level Study/Office, (2 Home Offices Optional), seamlessly connects to the Family Room boasting a Fireplace. The Lower Level beckons with a generous Recreation Room, Bedroom with a Full Bath, and a Media Room. Pella Exterior Clad Windows and Doors add detailed finishes. The backyard, complete with a Deck, offers ample space for a Pool or Sport Court. A Commuter's Dream. Within one mile of Pickett Road shopping center, Trader Joe's, Lifetime Fitness, and Cinema Arts Movie Theater. Conveniently close to Vienna metro station and Mosaic shopping center, with Fairfax Hospital in proximity. Woodson High School and Mantua Elementary. Inquire today about customizing to make this your dream home. $925,0009343 Athens Road Fairfax, VA 22032
Courtesy: RE/MAX Allegiance, (703) 971-5555
View additional infoThis All sides brick solid built house just been updated .all wood floor with brand new windows , brand new kitchen counter top and stove. 2 years roof,6-7 rooms and 4 bath. must see. bright living room and 2 fireplace. easy to 495,66,236,620. This lot is being sold joint parcel 0692 02 0003A Total acreage is 1.28 $1,525,00012505 Chronical Drive Fairfax, VA 22030
Courtesy: Coldwell Banker Realty, (703) 471-7220
View additional infoMotivated Priced to Sell! Bring All Offers!!! A rare opportunity to own 5+ acres with lots of nature in the heart of it all!! Bring your horses, chickens and more! Don't Miss this Stunning Custom Built Retreat in an Amazing Location!! Gorgeous Private Oasis on 5.08 Acres in the Highly Desirable Heart of Fairfax County!! This Home has it ALL! 5BR/3BA Over 4222 SQFT of Living space on 2 Levels, Beautiful Newly Renovated Heated Pool, 4 Spacious Horse Stalls, Tack Room, Freshly Painted White Fencing around the entire property and the list goes on! Move In Ready or make it your own, 5.08 Acres with no HOA, rebuild, FFX County Master Plan and Plat available. This home has been meticulously maintained and updated. Brand New HVAC (2020), New Roof (2019), Appliance and Hot Water Heater less then 10 years, new Flooring, Freshly Painted, Remodeled Bathroom in the lower level (2022). Enjoy a cozy fire in either one of two Family rooms, one on each level. Horse Stalls do have running water and electricity. Commuterâs dream, minutes from I-66, Fair Oaks, FFX County PKWY. Home is an Absolute Gem!! Call for details! $869,9903 Fair Lakes Court Fairfax, VA 22033
Courtesy: Pearson Smith Realty, LLC, listinginquires@pearsonsmithrealty.com
View additional infoThe Enclave at Fair Lakes seamlessly blends contemporary living and luxury to create a premier townhouse community that is exactly what youâà à ve been looking for in Fair Lakes. The Enclave community is located in the heart of this highly desired location, minutes from vibrant shopping and dining areas at Fair Lakes Shopping Center, Fairfax Corner and the Fair Oaks Mall. With close proximity to commuter routes (Route 66 & Route 50), and only 20 minutes from Dulles Airport, The Enclave residents enjoy privacy and comfort at home without having to sacrifice connection to the destinations and adventures around us. $899,9902 Fair Lakes Court Fairfax, VA 22033
Courtesy: Pearson Smith Realty, LLC, listinginquires@pearsonsmithrealty.com
View additional infoThe Enclave at Fair Lakes seamlessly blends contemporary living and luxury to create a premier townhouse community that is exactly what youâ ve been looking for in Fair Lakes. The Enclave community is located in the heart of this highly desired location, minutes from vibrant shopping and dining areas at Fair Lakes Shopping Center, Fairfax Corner and the Fair Oaks Mall. With close proximity to commuter routes (Route 66 & Route 50), and only 20 minutes from Dulles Airport, The Enclave residents enjoy privacy and comfort at home without having to sacrifice connection to the destinations and adventures around us. $904,9901 Fair Lakes Court Fairfax, VA 22033
Courtesy: Pearson Smith Realty, LLC, listinginquires@pearsonsmithrealty.com
View additional infoThe Enclave at Fair Lakes seamlessly blends contemporary living and luxury to create a premier townhouse community that is exactly what youâve been looking for in Fair Lakes. The Enclave community is located in the heart of this highly desired location, minutes from vibrant shopping and dining areas at Fair Lakes Shopping Center, Fairfax Corner and the Fair Oaks Mall. With close proximity to commuter routes (Route 66 & Route 50), and only 20 minutes from Dulles Airport, The Enclave residents enjoy privacy and comfort at home without having to sacrifice connection to the destinations and adventures around us.
76–100 of 104 properties displayed
How may I help you?Get property information, schedule a showing or find an agent |
|||||||||||||||||||||||||||||||||||||||||||||||||||||||||||||||||||||||||||||||||||
Copyright © Metropolitan Regional Information Systems, Inc.








