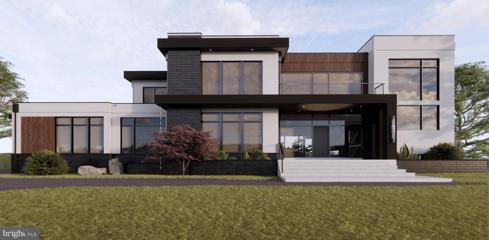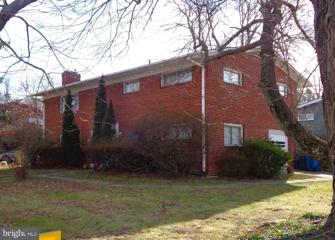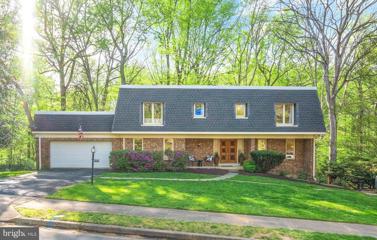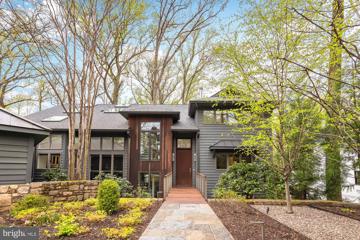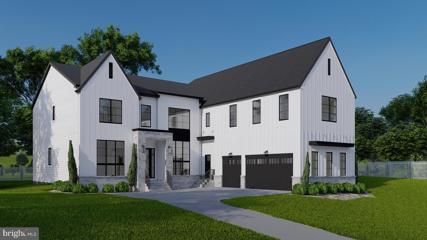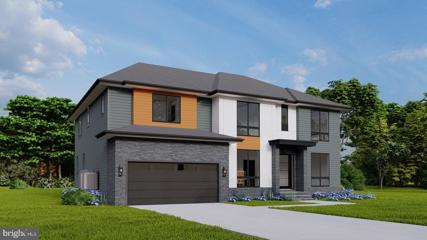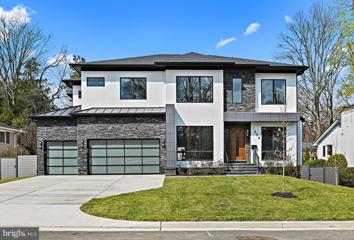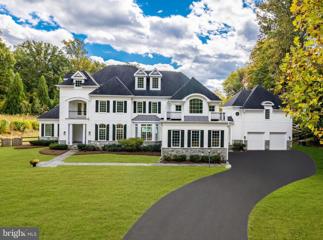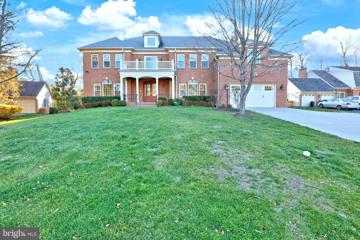 |  |
|
Mc Lean VA Real Estate & Homes for Sale106 Properties Found
51–75 of 106 properties displayed
$4,795,0006018 Woodley Road Mclean, VA 22101
Courtesy: Keller Williams Realty
View additional infoSTUNNING ONE-OF-A-KIND CHERRY HILL CUSTOM HOME that masterfully blends TRANSITIONAL/CONTEMPORARY architecture with Classical design elements. This to-be-built home located in sought-after Chesterbrook Woods features an IN GROUND POOL, OUTDOOR COVERED PATIO, AND OPTIONAL ELEVATOR with 3 CAR GARAGE. There is still time to customize finishes on this home with 8,500+ sq.ft. of finished living space situated on almost .5 an acre lot. Experience the exquisite attention to detail throughout this beautiful 3 level, 6 bedroom, 6 full bath, and 2 half bath home. The large foyer and gallery lead you to the private office, formal dining room, and the open expanse of the family room, breakfast room, and gourmet chefâs kitchen. A covered outside kitchen area is accessed through doors flanking the gas fireplace in the family room and a door in the private office. Beyond the covered patio is the extensive hardscaping and landscaping surrounding the in-ground pool. A main floor in-law suite, mudroom with dog wash and built-ins, a powder room, and oversized pantry complete the main level. Heading up the light-filled staircase, you will be wowed by the Primary retreat that encapsulates luxury, tranquility, and unparalleled attention to detail. The spa-like Primary bathroom includes an extra-long double vanity, freestanding soaking tub, heavy-glass enclosed shower, and a separate water closet. The 165 sq.ft. walk-in closet with custom built-ins and access to the laundry room completes the primary suite. Three secondary bedrooms, all with full en-suite bathrooms and walk in closets and two with large privacy nooks, finish the 2nd floor. The carefully designed basement includes a bar and game area with wet bar, a rec room with gas fireplace, an exercise room, a bedroom with access to full bath, and an abundance of unfinished storage space. Expected delivery Summer 2024. Conveniently located near McLean parks, shops and restaurants. Just 2 stoplights to Washington D.C. via the Chain Bridge. Highly sought-after CHESTERBROOK ES, LONGFELLOW MS, MCLEAN HS $2,490,0005844 Bermuda Court Mclean, VA 22101
Courtesy: Global Alliance Realty & Management Services Inc, 7039929118
View additional info**OPEN HOUSE SUNDAY JUNE 23rd BETWEEN 1-4pm** Welcome to a modern luxury living nestled in an amazing McLean community! The stunningly renovated corner property boasts an exquisite design and unparalleled amenities. Spacious and open living area adorned with a cozy fireplace, perfect for gathering with a large patio opens up to an inviting in-ground heated pool, offering the ideal setting for outdoor relaxation and indoor hot tub equipped with jets. Beautiful Master Bedroom suite featuring a fireplace, a large dressing room, and a sumptuous bathtub complemented by a large walk-in European shower with shower jets. A guest bedroom with a private bath and privacy for visitors. Elevator granting easy access to all floors. The remodeled kitchen is a chef's dream, boasting granite counters, white cabinets, copper handles, and top-of-the-line Cafe appliances. Outside, the semi-circular driveway offers ample parking space for up to 6 cars, while a home generator ensures peace of mind during unforeseen power outages. The split layout features an inviting covered 2-car garage and a private, fully fenced backyard, creating the perfect oasis for family entertainment and relaxation. This property is just moments away from Arlington, offering convenient access to all the amenities the area offers. Experience luxury living at its finest in this breathtaking home! $3,699,9997004 River Oaks Drive Mclean, VA 22101
Courtesy: TTR Sothebys International Realty, (703) 714-9030
View additional infoMajor Price Reduction! This home offers incredible value, offering the lowest price per square foot in Langley Forest and among the lowest for high-quality newer construction homes in McLean. This magnificent custom home, nestled on a cul-de-sac in McLean's prestigious Langley Forest neighborhood, boasts over 10,000 square feet of meticulously crafted luxury. Every detail has been thoughtfully considered, from the grand foyer leading to elegant living spaces to the immaculate kitchen featuring Wolf and Sub-Zero appliances, custom cabinets, quartz countertops, and a Calcutta marble backsplash. Ideal for entertaining, the kitchen seamlessly flows into the breakfast area and spacious family room, adorned with a gas fireplace, custom built-ins, and a charming beamed ceiling. The main level also features a lovely bedroom suite and a convenient mudroom with custom built-ins. Wide plank white oak flooring, soaring 10-foot ceilings, and imported marble adorn every bathroom on the main and upper levels. Upstairs, the dream-worthy master suite boasts a fireplace, private covered deck, wet bar, spa-like bath, and dual walk-in closets. The upper level also includes three additional en suite bedrooms, a large laundry room, and an upstairs guest/au pair suite. The fully finished lower level offers an array of entertainment options, including a recreation room with a custom built-in lounge area, fireplace, gorgeous wet bar, and more. Additionally, two bedrooms with a full bath, a media room, and a powder room complete this exceptional lower level. Outside, the exterior features a captivating blend of Stone & Hardiplank siding, a charming front porch, a three-car garage, and a sweeping circular driveway with paver details. The beautiful rear elevation showcases a stunning three-tiered covered deck, a graceful spiral staircase, and sweeping vistas of the surrounding trees and creek. Less than 2 miles from downtown McLean and just 8 miles from Washington, DC, this prime location provides convenient access to all major destinations in the region. $2,995,000714 Belgrove Road Mclean, VA 22101
Courtesy: Washington Fine Properties, LLC, info@wfp.com
View additional infoThoughtfully and completely reimagined by Bonnie Ammon Interiors and Brush Arbor Homes between 2017-2022, this approx. 6,500 SF residence is loaded with custom finishes and designer selections. No detail was overlooked, and the results are show stopping. Nestled in one of Mcleanâs best kept secrets, Merrywood on the Potomac, 714 Belgrove is in a lush and very private enclave of just 8 homes just off of the Potomac. A completely renovated, turnkey property of this scale and location is rarely offered to the market. The homeâs design maximizes every interior and exterior inch through a smart floorplan and vibrantly integrated indoor/outdoor spaces. On the main level, a glamorous foyer and stunning kitchen serve as the invitation to the homeâs elegant and grand entertaining spaces. Volume ceilings and the dining roomâs spectacular coffered trim, custom wall coverings and draperies and cast stone fireplace combine a maximalist effect perfectly with serene wooded views through the walls of windows. The private family office is charming and functional and leads to the attached two car garage through a fun breezeway, A recently finished space above the garage is accessed from a charming patio and exterior set of stairs. This loft space has been converted to a private office, outfitted with subzero fridges and wine drawers, coffee station and TV lounge area and finished with a fabulous reclaimed wood ceiling. The luxury primary suite occupies its own devoted level, boasting more verdant views with incredible bespoke closets that continue the theme of natural textures and stunning custom selections that are truly unexpected and jaw dropping. The primary bath is worthy of a 5-star hotel spa. The fourth level is home to two secondary bedrooms, each with their own en-suite baths and incredibly ample closet space while maintaining the theme and quality of the custom finishes. The walk-out lower level opens to an expansive showstopper patio with fire pit amidst incredible foliage. Entertaining is made effortless with an acoustically treated theatre room with plush seating and top-of-the-line equipment. Another gorgeous guest bed and bath, rec room with wonderful full wall feature fireplace, bar with beverage drawers and dishwasher and expansive storage room round off the amenities. Perched gracefully on the banks of the Potomac River, Merrywood on the Potomac offers a peaceful retreat from the Capitol while maintaining proximity to McLeanâs excellent amenities. With shopping, dining, and major commuter hubs like Tysons Corner, Washington D.C., and Reagan National Airport just a stone's throw away, convenience meets tranquility and offers turnkey living, just moments from the Capitol.
Courtesy: Long & Foster Real Estate, Inc., (703) 790-1990
View additional infoMcLeans most incredible condo building set right in the heart of the new-town streetscape, The Signet. Superb location - just blocks away from the retail centers and restaurants of downtown McLean, minutes to Georgetown and DC, over a mile to Silver Line Metro and only 3 miles to the shopping of Tysons Corner! Fifth floor unit is a surprisingly spacious two bedroom, two grand bathroom abode. Hardwood floors throughout. The open plan reveals its gorgeous Chef caliber huge island kitchen with state-of-the-art appointments. The dining area opens to a balcony overlooking the tree-tops and exercise courtyard below - perfect for your morning coffee. The great room is light filled. The primary suite features a grand bath plus a private second balcony. Unit has 2 parking spots in the secure garage parking (space 135 & 136). Privacy roller shades and built in speakers. The Signet features lots of amenities including a grand lobby entrance with full-serve concierge, beautifully landscaped courtyard with 4 lounge areas offering: tables, fire pit area with seating, Trellis-covered outdoor bar and grilling area with sink, fridge and dining tables. There is a clubroom, fitness center, sauna, steam room, massage room, fitness trail, pet spa & much more! $4,190,0006018 Woodland Terrace Mclean, VA 22101
Courtesy: Keller Williams Realty
View additional infoIntroducing a dramatic new contemporary project soon to be completed in very desirable Chesterbrook Woods and brought to you by highly respected TriCrest Custom Homes. Owning a TriCrest home is a rare privilege for a select few and these modern homes are simply beautiful. Our newest project will showcase materials sourced worldwide from the very finest suppliers and artisans. Design and form will blend seamlessly in a way that creates a setting that is remarkably unique and absolutely unforgettable. As the prolific modern luxury home builder, the TriCrest team creates inspiring living spaces featuring inviting open areas; warm materials, rich architectural details and soaring windows creating an abundance of natural light. These homes are dramatic to say the least, yet they are truly comfortable and inviting. No two TriCrest homes are ever the same and each one celebrates a new and unique vision customized around the clientâs goals and wishes while remarkably well built with amazing execution. TriCrest Custom homes always sell before completion, and many personal choices can still be made for this project, so please contact the lister soon to meet the team, discuss your vision and learn more about this exciting new opportunity. This premium half acre property is in the Chesterbrook area of McLean and is highly sought-after with its proximity to downtown McLean, beautiful parks and playgrounds, nature trails, pools, and easy commuting access to Tysons Corner and Washington, DC. $2,849,0001608 Wrightson Drive Mclean, VA 22101
Courtesy: Compass, (703) 310-6111
View additional infoElevate your lifestyle in this magnificent Modern Tudor masterpiece built by Georgetown Homes. The home offers an impressive 6 bedrooms and 6.5 baths, featuring a convenient 8' tall cab elevator servicing all floors. As you step inside, an inviting sun-filled formal entry beckons, setting the stage for the opulence that awaits. The entire first floor boasts exquisite white oak wire-brushed engineered hardwood floors, creating a seamless and sophisticated canvas for the home. Custom steel railings with horizontal steel pickets infuse a modern aesthetic and guide you through this architecturally distinguished residence. With 10-foot ceilings on the main floor, the sense of space and grandeur is undeniable, while the basement and upper levels maintain a comfortable 9-foot ceiling height, ensuring a harmonious flow. For culinary enthusiasts, the chef's dream kitchen package is nothing short of extraordinary. Adorned with beautiful custom maple cabinets in a custom paint color, stacked wall frameless cabinets that reach the ceiling, an oversized waterfall island with a convenient prep sink, and top-of-the-line Sub-Zero and Wolf appliances, this kitchen is a true masterpiece. The main level further impresses with a generously sized dining room, a spacious living room, a screened-in porch, and a flexible room that features an ensuite full bathroom, providing the versatility to serve as an additional bedroom or a study. The primary suite includes a luxurious custom closet, and the master bathroom boasts a freestanding soaking tub and a generously sized custom shower. A heated towel rack adds a touch of comfort, transforming daily routines into moments of indulgence. Three additional bedrooms, each with ensuite baths, provide unparalleled comfort and convenience. The lower level is a haven of entertainment, featuring an au pair suite with a full bathroom, an open theater/rec room, an exercise room, and a billiard room, ensuring there's something for everyone to enjoy. The mixologist-inspired full bar is the perfect space for hosting memorable gatherings. This home has been meticulously designed with extensive phone, data, HDMI, and surround sound capabilities, along with a 3-zone Wi-Fi NUVO Sound System, perfect for the tech-savvy homeowner. Your peace of mind is ensured with the premium security system package, including an 8-zone CCTV system with remote viewing. A beautifully landscaped yard completes this property, featuring a custom fencing that enhances both privacy and aesthetics. Welcome to a new standard of luxury living, where contemporary aesthetics meet practical functionality to create your dream home. $1,559,9006817 Lowell Avenue Unit 504 Mclean, VA 22101
Courtesy: McWilliams/Ballard Inc., info@mcwilliamsballard.com
View additional infoNow Selling! The Lowell Condominiums is a boutique building with only 44 homes! Availability ranges from Two Bed/Two Bath to Three Bedrooms +Den homes. Experience the array of amenities and the charm that The Lowell brings to life. The Lowell creates a holistic lifestyle with on-site amenities, including a fitness center, multiple club rooms, a landscaped courtyard with gas grills, designated dining areas, gas firepits, and a 2-story lobby with onsite staff. Garage parking is included. EV Chargepoint and residential storage are available for purchase. Located in the heart of downtown Mclean, The Lowell's location offers more than just local convenience. You'll enjoy seamless access to the Silver Line Metro, connecting you directly to the bustling cultural destinations of Washington, D.C. Now taking appointments, call or email to schedule your tour of the new model home. $1,269,9006817 Lowell Avenue Unit 407 Mclean, VA 22101
Courtesy: McWilliams/Ballard Inc., info@mcwilliamsballard.com
View additional infoNow Selling! The Lowell Condominiums is a boutique building with only 44 homes! Availability ranges from Two Bed/Two Bath to Three Bedrooms +Den homes. Experience the array of amenities and the charm that The Lowell brings to life. The Lowell creates a holistic lifestyle with on-site amenities, including a fitness center, multiple club rooms, a landscaped courtyard with gas grills, designated dining areas, gas firepits, and a 2-story lobby with onsite staff. Garage parking is included. EV Chargepoint and residential storage are available for purchase. Located in the heart of downtown Mclean, The Lowell's location offers more than just local convenience. You'll enjoy seamless access to the Silver Line Metro, connecting you directly to the bustling cultural destinations of Washington, D.C. Now taking appointments, call or email to schedule your tour of the new model home. $15,000,000681 Chain Bridge Road Mclean, VA 22101
Courtesy: Long & Foster Real Estate, Inc.
View additional infoWelcome to Dogwood Estate, a remarkable modern residence envisioned by Harrison Design, nestled on an extraordinary 62,700 SF lot offering a rare blend of seclusion and convenience, setting an unparalleled standard of luxury living in McLean. Comprising a main house and a separate guest/guard house, this property presents a once-in-a-lifetime opportunity to reside in McLean's esteemed "Gold Coast." With 12' ceilings, expansive windows, and numerous indoor and outdoor entertainment spaces, including a pool and elevator, this home is tailored for the most discerning buyer. Fully equipped with smart home automation, a Zinc Roof, and eco-friendly features, it seamlessly integrates sustainability with opulence. The main house boasts 7 bedrooms, 8.5 bathrooms, and approximately 14,700 SF across three levels. Upon entry, be captivated by the custom-built 11-ft tall metal door and the grandeur of the foyer, featuring galleries and a magnificent salon with a fireplace. The family room and breakfast area, with a double-sided fireplace, open onto the terrace/pool area, ideal for gatherings. The gourmet kitchen is a chef's dream, equipped with Subzero and Wolf appliances, marble countertops, and sleek cabinetry. Other highlights include floating staircases, heated flooring, European Oak hardwood flooring, and insulated sliding glass doors. The main level primary bedroom offers privacy and luxury, with a fireplace, morning bar, and pool views. Upstairs, five bedrooms with en-suite bathrooms and balconies await, along with a loft-style study area. The lower level features additional living space, including a lounge, media room, exercise room, spa, wine cellar, and office. The guest/guard house offers four bedrooms, two living areas, and a kitchen, ensuring comfort and privacy for guests Outside, the landscaped grounds feature a large pool, outdoor kitchen, cabana, and multiple balconies, terraces, and patios. The property also includes a 3-car garage, pre-wired for electric vehicle parking, and a mudroom with built-in cabinetry. Situated in McLean's coveted "Gold Coast", this home is a stone's throw to the Potomac River, minutes to fine shopping & dining in DC, Georgetown, Tysons, Arlington, Alexandria, and just a bit further to Bethesda and Chevy Chase. EZ access to major commuter routes (Rte 123, GW Memorial Pkwy, Georgetown Pike, I-495, and I-66). Nearby to Marymount University, VA Tech Innovation Campus, Amazon Headquarters, CIA headquarters, the Pentagon & more! A true masterpiece, inside and out. Welcome Home! $2,299,9001617 Kirby Road Mclean, VA 22101Open House: Sunday, 6/30 2:00-4:00PM
Courtesy: Glass House Real Estate
View additional infoSignificant Price Reduction! Open House Saturday 12-2PM. Experience the epitome of luxurious living in this French-inspired contemporary masterpiece. Nestled in the heart of McLean, this exquisite property spans nearly 8,000 square feet on a lush half-acre lot, offering a blend of sophistication and high functionality tailored for entertaining and enjoying life to its fullest. The home boasts a stunning atrium foyer leading to a meticulously designed layout that includes five spacious bedrooms, 5 full baths, and one half bath across three beautifully appointed levels. The chefâs kitchen, inspired by Michelin-star standards, features top-of-the-line KitchenAid Architect Line appliances, custom bamboo cabinetry, and a grand center island with seating for 14, making it a culinary enthusiastâs dream. Central to this magnificent home is a breathtaking indoor pool and spa area, enclosed by two walls of retractable glass doors and complemented by a sheer descent waterfallâperfect for both serene relaxation and lavish gatherings. The master suite offers a private sanctuary with panoramic views of the pool, a vast walk-in closet, and a spa-like bath. Additional luxuries include a geothermal heating and cooling system with dedicated zones, eco-friendly bamboo flooring throughout, and two expansive no-maintenance decks made from recycled materials, ideal for outdoor entertainment. Located just minutes from Tysons Corner and the McLean Metro Station, and a short commute to Washington D.C., 1617 Kirby Road isnât just a homeâitâs a lifestyle.
Courtesy: Compass, (301) 298-1001
View additional infoPRICE IMPROVEMENT! Lux living at its finest in the popular Signet building! Gorgeous 1 Bedroom + Den features a sunny wall of glass overlooking the tree canopy from the landscaped courtyard on the third floor. The open floor plan includes a chefâs kitchen and balcony and features a chandelier and gorgeous light fixtures from an international glass lighting artist. The sense of calm is highlighted by a custom-painted sky and clouds on the ceiling. Luxury amenities include 24/7 front desk and concierge, 3,000 Sq Ft private fitness center with a sauna and steam rooms. Pet friendly with a Grooming & Wash Station. Two secure parking spots and a storage cage convey. The popular Signet is an easy stroll to great restaurants, shops and grocery options in the highly coveted McLean community. Enjoy easy living in the building. This one won't last...! $8,950,0007009 Benjamin Street Mclean, VA 22101
Courtesy: Compass, (703) 310-6111
View additional infoBrand new construction! From the esteemed and award-winning modern home builder, TriCrest Homes, comes this exceptional offering. Situated on a sprawling one-acre lot in the highly coveted Langley Forest neighborhood of McLean, this property promises unparalleled luxury. TriCrest Homes is renowned for seamlessly blending fresh design, practicality, innovation, and superior craftsmanship. This forthcoming modern masterpiece boasts 7 bedrooms, 7 full baths, and 2 half baths spread across three expansive levels, totaling over 10,000 square feet. Anticipate striking walls of glass flooding the interiors with natural light, innovative architectural elements, European wide-plank flooring, and an array of cutting-edge design elements featuring materials sourced from across the globe. As the builder is currently in the design phase, plans, specifications, and finishes can be customized to suit the homeowner's preferences. Reach out to the listing agent to discover more, arrange a tour of a similar project, and begin envisioning your extraordinary dream home. See documents section for more information. **DO NOT WALK THE LOT WITHOUT A CONFIRMED APPOINTMENT** $1,350,0006809 Old Chesterbrook Road Mclean, VA 22101
Courtesy: Raptis Real Estate LLC, (703) 200-2750
View additional infoExcellent 4 bedroom 3 bath home in the desired Rosemont neighborhood! Two levels, two fireplaces, wood floors, vaulted ceilings on the upper level, and extra long attached garage! Large corner lot. Walk to Kent Gardens Elementary, Longfellow Middle, and McLean High schools. Convenient to metro, shopping and dining. No HOA. $1,799,0004054 41ST Street N Mclean, VA 22101
Courtesy: Keller Williams Realty
View additional infoNestled just one stop light away from DC, this home is in the prestigious Chain Bridge Forest neighborhood and boasts both prime location and tranquility. It provides 6 bedrooms, 3.5 baths and over 5,000 square feet of living space overlooking a protected ravine and creek with trail access to a 7.8-mile walking path along Pimmit Run which connects to the Potomac River. The expansive windows and glass doors on all three levels flood the home with natural light while the open floor plan and welcoming foyer are perfect for entertaining. The main level continues into a sizable living area with a cozy wood-burning fireplace, a formal dining area, as well as a home office that is large enough to be used as an additional bedroom. The oversized primary suite on the upper level contains two balconies, allowing you to enjoy the natural settings and could be separated to create a 7th bedroom. There is an expansive en-suite bathroom and dressing area with dual vanities and a separate tub and shower. Two more bedrooms, including one with a balcony, a full bath, and a cedar lined closet complete the upper level. The lower level contains two additional bedrooms, a generous living space with its own wood-burning fireplace, and full walk-out access to the back yard. A kitchenette, full bathroom and laundry room complete this lower-level offering flexibility for rental opportunities or as a multi-functional suite. This residence is move-in ready or awaits your personal touch. Recent upgrades (2023) include: roof, water heater, HVAC main level, carpet in lower-level bedroom, sink, dishwasher, garbage disposal, and misc. painting and repairs. The home feeds into the McLean High School pyramid. Enjoy the best of a quiet, community-oriented lifestyle with easy access to urban amenities, parks, and cultural areas. $2,899,7776601 Ivy Hill Drive Mclean, VA 22101
Courtesy: Compass, (703) 310-6111
View additional infoDelivery September 2024. Located in the Mclean School Pyramid, Kent Gardens and Longfellow, this stunning modern home beautifully sits on an oversized 12,749 sqft (.29 acre) premium lot in the heart of Mclean. This modern masterpiece is approximately 6800+/-SQFT with an open floor plan and features many modern elements you have been waiting for. The home has 6 large bedrooms, 6 full luxurious bathrooms, and 1 beautiful half bathroom. This dream home's main level features 10 foot ceilings, office/library, Andersen casement windows, chef's gourmet kitchen with high end SubZero/Wolf appliances, quartz countertops, large walk-in pantry, breakfast area, dining room, powder room, main floor bedroom and full bathroom, modern gas fireplace, recessed lights, modern light switches, open floor plan and oak wood flooring throughout. A screened porch is also included to enhance your entertaining experience or to just sit back and relax. The upper level offers a luxurious owner's suite with a spa-like deluxe owner's bath and custom walk-in closet. The owner's bathroom features a freestanding tub, spacious shower with frameless glass enclosure and dual vanities, designer light fixtures and designer tiles. A special feature unique to this house is an outdoor balcony off the owner's bedroom so that you can enjoy the surrounding vistas. The upper level also features 3 additional large bedrooms with designer bathrooms and a large laundry room. The finished walkout level basement features large windows that allow tons of light into the open and airy lower level. Basement includes a wet bar, exercise room, media room, spacious bedroom with a full bathroom. Optional features: Fireplace in the screened porch, Deck, Fence, Elevator, Wine Cellar, Audio/Video and many other elements. Please be aware that the photos provided are from another property of the builder. All artistic renderings and photos are intended for illustrative purposes and may not accurately represent the final home or its finishes. Actual design, construction, and finishes may vary. Seller and the listing broker expressly disclaim any and all liability for any inaccuracies or discrepancies. Your reliance on these renderings is solely at your own risk. The seller reserves the right to make changes without notice. $4,699,9001907 Bargo Court Mclean, VA 22101
Courtesy: Casey Margenau Fine Homes and Estates LLC, (703) 851-2600
View additional infoThis unique new home, located in Franklin Park on a half-acre corner lot within a cul-de-sac, is truly remarkable. Crafted with the utmost attention to detail, and the finest materials, is conveniently situated near Washington, D.C. and excellent schools. Upon arrival, one immediately notices the exceptional landscaping, distinct from the typical builder's fare. The yard and trees were artfully designed by Charles Owen and Fine Landscaping, setting the property apart. The house itself is constructed from authentic building stone. The exterior features Hardie Plank cement board in a board and batten style, complemented by sleek black Andersen 400 series windows. A distinctive over-sized, side-load silo garage accommodates two cars together, while a separate space allows for an additional car. Enhanced security measures, including video monitoring on all sides of the house, provide peace of mind. Upon entering the spacious front porch, you'll notice the slate flooring, providing a comfortable sitting area. Passing through the solid wood door with beveled glass, you'll step into an inviting open floor plan featuring 10-foot ceilings and white oak hardwood floors. To the left is the formal dining room adorned with cove molding, designer lighting fixtures, chair rail, and panel molding. On the right is the formal living room, echoing the elegance with cove molding, chair rail, and panel moldings. Further in, a unique feature awaits - the butlerâs pantry, serving as a bar and open to the foyer. Custom cabinetry distressed with mirror doors and handcrafted hardware from Carpe Diem add to the charm, along with a wine chiller and ice maker. Moving towards the rear of the home, a spacious family room unfolds, seamlessly connected to the kitchen. The family room boasts a beautiful granite wall with a gas linear fireplace and a glass wall opening to the rear covered veranda. A rear morning room with vaulted ceilings and stained white oak beams complements the scene. The kitchen is a showstopper, featuring a large black center island, distressed cabinetry, quartz countertops, and high-end appliances. Continuing through the home, a library on the main floor can double as a bedroom with an attached full bath and closet. Ascending to the upper level reveals three generously sized secondary bedrooms, each with unique designer tiles, walk-in closets, recessed lights, and provisions for ceiling fans. The Owner's suite offers its own foyer, a morning kitchen, multiple closets, and a bedroom with elegant features, including a Tray ceiling, recessed lights, cove molding, and pre-wiring for televisions. The Owner's suite exudes luxury with his and her vanities, custom cabinetry, a freestanding tub, water closet, and an exquisite shower with custom tiling. The owner's closets provides ample space for two, along with storage for shoes, purses, and sweaters. A back door leads to an upstairs bonus room, suitable for an exercise room, nursery, or an office. Accessible through the laundry, it facilitates convenient use for the ownerâs suite. The laundry room accommodates two washers and dryers with blue cabinetry, and a window adds to the pleasant laundry experience. Descending to the lower level, a vast open space awaits, housing an exercise room, media room, and a rec room with built-in bookshelves and cabinetry, all crafted from black walnut. A stone fireplace and matching bar enhance the space, complete with designer features, an ice machine, wine chiller, and refrigerator. A full bedroom and bathroom, along with an elevator that goes to all 3 floors, round off the lower level. $2,900,0001934 Massachusetts Avenue Mclean, VA 22101
Courtesy: Modern Jones, LLC, 7032039319
View additional infoWelcome to your contemporary retreat in the heart of Franklin Park, where luxury meets functionality in this meticulously designed home. Boasting an attached two-bedroom + a den apartment, a sprawling two separate two-car garages, and an array of modern amenities, this residence is sure to exceed your expectations. Step inside the main house and discover a world of elegance and comfort. The entire home is flooded with light from the floor to ceiling windows. There are multiple vantage points to take in the natural beauty of the backyard. Enjoy meals in the dining room, surrounded by floor-to-ceiling windows that frame the tranquil backyard. The den, with its pocket doors and full bathroom, offers versatility and privacy, while the open kitchen beckons with Plain and Fancy cabinetry, quartz countertops and high-end appliances from Viking, Miele, and Thermador, and a spacious pantry. There is space at the island to eat or for more formal affairs the dining room has the best view. With two dishwashers and double sinks in the kitchen, entertaining is a breeze. The upper level features four bedrooms, including an inviting owner's suite that offers panoramic views of the nearly one-acre wooded lot. Relax and unwind in the spa-like owner's bathroom, complete with a separate shower, soaking tub, and built-in shelving in the walk-in closet. Two of the four bedrooms on the upper level feature charming lofts, providing the perfect space for relaxation and contemplation amidst the beauty of nature. Floor-to-ceiling windows flood the main level with natural light, offering a seamless connection to the outdoors. The open floor plan is complemented by high ceilings and privacy features, creating a serene atmosphere throughout the family room, which boasts a cozy gas fireplace. Venture downstairs to the lower level, where endless possibilities await. Here, you'll find an additional bedroom, workout room, game room, recreation area, workshop, full bathroom, and even a dark room for your creative pursuits. Step outside onto the lower level deck or access the second two-car garage, providing ample space for vehicles and storage. The two-level decks offer plenty of space for outdoor entertaining and relaxation, while the wooded backyard ensures privacy and serenity. This home underwent major renovations in 2013-2014 designed by architect Randall Mars and Thorsen construction. The kitchen was renovated in 2020. For added convenience, the hallway from the two-car garage leads to a separate entrance for the two-bedroom apartment. Complete with its own gourmet kitchen, family room, laundry, and full bathroom, as well as a private deck, this apartment offers both comfort and independence. Experience the perfect blend of contemporary living and natural beauty in this extraordinary Franklin Park residence. Schedule your private tour today and discover the endless possibilities awaiting you in this stunning home. $3,500,0006908 Southridge Drive Mclean, VA 22101
Courtesy: Innovation Properties, LLC, (703) 782-4422
View additional infoIntroducing 6908 Southridge Dr, McLean, VA 22101, a stunning 7-bedroom residence boasting individual baths and walk-in closets for each bedroom. This residence provides one of our most popular model "Lancaster model" with abundance of space for comfortable living and entertaining. Spanning 7,700 square feet, this residence provides an abundance of space for comfortable living and entertaining. The main kitchen is a culinary delight, featuring high-end appliances, elegant countertops, and ample storage, with the added convenience of an optional elevator and optional patio. Nestled within the sought-after Kent Gardens Elementary School, Longfellow Middle School, and McLean High School districts, this property is ideal for families seeking top-tier education. Situated on a generous 0.33 acres lot, this home offers both space and privacy in a desirable location. Don't miss the opportunity to make this luxurious residence your own. Please feel free to contact us for further details. $2,800,0001600 Wrightson Drive Mclean, VA 22101
Courtesy: Innovation Properties, LLC, (703) 782-4422
View additional infoIntroducing 1600 Wrightson Drive, this stunning contemporary home resides in the highly desirable McLean Manor neighborhood, this residence seamlessly combines sophistication with convenience, offering a lifestyle enriched by natural beauty, cultural richness, and proximity to essential amenities. Boasting over 6,900 sqft of living space across three levels, this residence provides a sanctuary of indulgence and entertainment. The gourmet kitchen, adorned with high-end appliances, quartz countertops, and elegant maple cabinets, beckons culinary enthusiasts. An optional patio extends the living space outdoors, perfect for alfresco dining and relaxation. Crafted by Anchor Homes, this contemporary style abode exudes luxury at every turn. The primary suite indulges with a palatial closet, a decadent freestanding tub, dual vanities, and the possibility of an additional wet bar. The fully finished basement is a haven of leisure, featuring a media room, wet bar, and a sprawling recreation area finished with Luxury Vinyl Flooring. Each bedroom is appointed with its own walk-in closet, ensuring ample storage solutions for residents. Benefiting from a 10,500 sqft lot, this residence enjoys proximity to renowned educational institutions, including Kent Gardens Elementary School, Longfellow Middle School, and McLean High School, making it an optimal choice for families seeking top-tier schooling. Don't miss this opportunity to acquire a residence meticulously designed for luxurious modern living. Take advantage of pre-sale pricing and exclusive discounts for buyers providing construction financing. $3,395,0001434 Colleen Lane Mclean, VA 22101Open House: Sunday, 6/30 2:00-4:00PM
Courtesy: Compass, (703) 310-6111
View additional infoThis spectacular new build from Kul Homes, McLean's premier luxury spec home builder, is intelligently-designed with 6 bedrooms, 6 ½ baths and over 7,000 sq ft of living space. The home is expertly sited on a premium 0.24 acre lot with a fully upgraded fenced backyard. The home features a 3-car garage, 10â ceilings on main and upper levels, oversized windows, upgraded crown molding and trim, numerous custom built-ins, designer light fixtures, and wide-plank white oak engineered hardwoods. Entering into the spacious foyer of this elevator-ready home with main level ensuite bedroom, reveals an open floor plan featuring a light-filled family room with a gas fireplace, a home office/study, and an elegant dining area which connects to the gourmet kitchen through a well-appointed butlerâs pantry. The spacious kitchen with inset cabinetry, Thermador appliances, including built-in coffee maker, has an oversized center island with second sink, second dishwasher and space for 4 stools, as well as a large breakfast area. Direct access to the screened-in porch with a media-ready fireplace that connects to a large deck with a covered outdoor dining or living area, and stairs to the lower slate patio. The upper level features 4 ensuite bedrooms, a well-designed laundry room and a flex room, ideal for a home office, playroom, study or exercise studio. The spacious primary suite includes a sitting area with a gas fireplace, beverage station and access to the large balcony overlooking the spacious backyard. Just past the dual walk-in closets with floor-to-ceiling custom cabinetry, the luxurious primary bath offers a walk-in steam shower, freestanding tub and dual sink vanity. The lower level has an open rec room with a gas fireplace, wet bar, media room, exercise room, and a guest room with an ensuite bath. McLean High School pyramid; minutes to downtown McLean and Tysons, with easy access to major commuter routes. $4,690,0001001 Savile Lane Mclean, VA 22101
Courtesy: Long & Foster Real Estate, Inc., (703) 790-1990
View additional infoAn exceptional location offering quick access to GW Pkwy, Washington DC, Tysons shopping and airports. With great curb appeal, this stately all brick home with 8 bedroom, 6.5 bath residence spans nearly 9,000 square feet has an open floor plan. It showcases exquisite features including geothermal energy system, 10 foot ceilings, 2 story great room, oversized windows for maximum natural light, main level bedroom suite, his & her offices, expansive LL recreation & gaming area, detached full studio apartment, 4 car garage and infinity pool. Enjoy beautiful landscaped views from MBR private balcony with 4 additional bedrooms all on the same level, having walk-in closets and baths. This home, is in excellent condition only needing your designer touches to make it Home Sweet Home.
Courtesy: TTR Sothebys International Realty, (703) 714-9030
View additional infoBRAND NEW CONSTRUCTION! SEKAS HOMES. MERGING DESIGN AND CRAFTSMANSHIP, THE HIXTON II W/ LOFT BEDROOM/BATH WITH FIRST FLOOR GUEST SUITE. NUMEROUS ELEGANT TOUCHES. 4 LEVELS OF LIVING!!AN OPEN ENTRY FOYER DRAWS YOU INTO A LIGHT FILLED MAIN LEVEL GREETING HALL LEADING TO THE MAIN LEVEL MADE FOR ENTERTAINING AS WELL AS FAMILY LIVING. FIRST-FLOOR GUEST SUITE WITH BATH WITH OVERSIZED SHOWER AND WALK-IN CLOSET. A CHEF'S KITCHEN, FORMAL DINING, MUDROOM, LARGE FAMILY ROOM WITH A STUNNING FOCAL-POINT CUSTOM FIREPLACE COMPLETES THE MAIN LEVEL. BRAND NEW CONSTRUCTION. AN INVITING PRIMARY SUITE PRESENTS A TRAY CEILING, NUMEROUS WINDOWS AND OPULENT BATH WITH SOAKING TUB AND SEPARATE GLASS SHOWER. THREE SPACIOUS SECONDARY BEDROOMS EACH WITH A PRIVATE EN-SUITE AND WALK-IN CLOSET COMPLETE THE SECOND FLOOR. THE LOWER LEVEL RECREATION AREA IS A GREAT HIDE-AWAY ALONG WITH AND A 5TH BEDROOM SUITE. HURRY TO SELECT INTERIOR FINISHES, CUSTOMIZE AND PERSONALIZE YOUR HOME WITH YOUR EXQUISTE TASTE & STYLE BRAND NEW CONSTRUCTION NY SEKAS HOMES, MOVE-IN SUMMER 2024. CALL TODAY FOR SPECIAL 3.875 FINANCING. $2,500,0006800 Old Chesterbrook Road Mclean, VA 22101
Courtesy: Innovation Properties, LLC, (703) 782-4422
View additional infoIntroducing 6800 Old Chesterbrook, which is one of our most popular Willows model with a remarkable 7-bedroom residence, showcasing individual baths and walk-in closets for each bedroom. The primary kitchen is a chef's dream, outfitted with top-of-the-line appliances, sophisticated countertops, and abundant storage. Builder's model home specs plus deluxe finished basement with professionally designed media room, bedroom, full bath, closet, den, play room, recreation room and designer wet bar, with the added convenience of an optional deck. Nestled within the highly sought-after Kent Gardens Elementary School, Longfellow Middle School, and McLean High School districts, this property caters to families prioritizing top-tier education. Positioned on a spacious 10,500 sq ft lot, this home affords both generous living space and coveted privacy in an enviable locale. Whether you're looking to host gatherings or simply unwind in your own private oasis, this property caters to all your lifestyle needs. Don't miss this opportunity to own a piece of luxury living in McLean's most desirable locale. Take advantage of the significant discount as a buyer when providing construction financing. Please feel free to contact us for further details. $2,898,0007008 Hamel Hill Court Mclean, VA 22101
Courtesy: Fairfax Realty Select, 7035858660
View additional infoGorgeous ALL Brick Colonial home Custom built in 2013 , located on a quiet cul-de-sac just blocks away from McLean High School. This beautiful home features 6 Bedrooms, 6 Full Baths, and 1 Half Bath with a 2-Car Garage. Grand entrance into a 2 story foyer with a beautiful curved staircase. Gorgeous finishes throughout the home featuring Brazilian cherry hardwood floors on all 3 levels, Built-in ceiling speakers, 2 Laundry Rooms, 2- gas fireplaces, 2 Kitchens and Main level Master Suite. Main Kitchen features updated kitchen cabinets, butler's pantry, all stainless steel Jenn Air appliances, large island with granite countertops and bar style seating. Upper Level Master Bedroom features a lavish jetted tub and glass enclosed shower, sitting room, 2 walk-in closets, and 3 face gas fireplaces. Lower Level is perfect for entertaining with a large recreation room and wet bar, also features 4 extra bonus rooms that can be used for an Office, Media Room, Play Room, and Exercise Room. The home backs to Lewinsville Park with a private gate out to the backyard. Easy access to entertainment hubs of Tysons, and McLean
51–75 of 106 properties displayed
How may I help you?Get property information, schedule a showing or find an agent |
|||||||||||||||||||||||||||||||||||||||||||||||||||||||||||||||||||||||||||||||||||
Copyright © Metropolitan Regional Information Systems, Inc.














