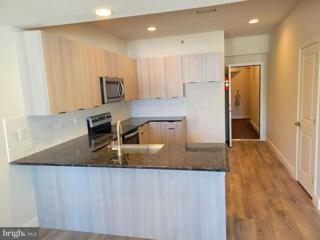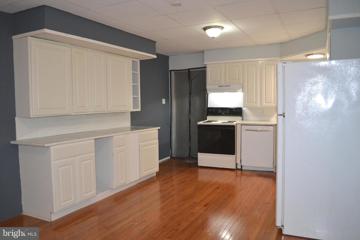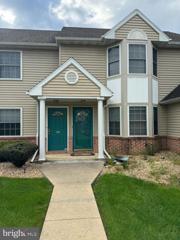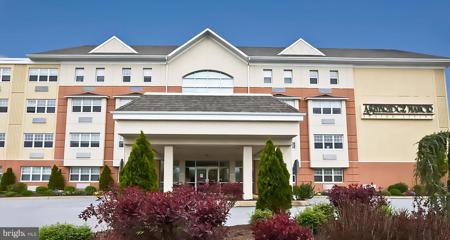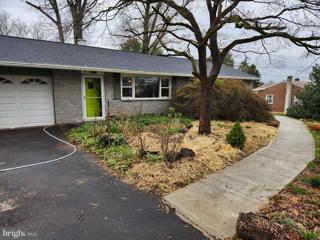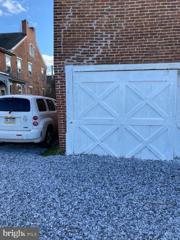 |  |
|
Morgantown PA Real Estate & Homes for RentWe were unable to find listings in Morgantown, PA
Showing Homes Nearby Morgantown, PA
Courtesy: RE/MAX Ace Realty, (484) 712-0009
View additional infoWelcome to 315 High St Apt 2! This is a fully renovated 2 bedroom apartment located downtown Pottstown. Located on the 2nd floor, this apartment sets back on the floor and is away from the front of the building. Very quite and comfortable unit! Entering the front door, the open concept kitchen will welcome anyone! Directly behind the kitchen, find the open and bright family room setting overlooking the rear of the building! Two spacious bedrooms allow for privacy and quiet time. Equipped with laundry hookups, updated kitchen appliances, upgraded tile bathroom and hardwood throughout, this will not disappoint. Pets are allowed case by case basis with a deposit and monthly fee. Tenant to supply their own washer/dryer and refrigerator. Be apart of the downtown revitalization walking distance to shopping, restaurants and activities. . Available now!
Courtesy: Century 21 Norris-Valley Forge, 6109338600
View additional infoThis Oversize 2 bedroom apartment is ready! This wonderful apartment is nestled between High and King street, walkable thought town and ready to be occupied! Featuring 2 large bedrooms and an office, not to mention the LARGE Living room and huge eat-in kitchen. Enjoy living in the heart of Pottstown and all of the events and shopping, close to local trials and river. This is a 2nd floor unit. Washer and Dryer on site. Make your appointment today! Online application Fee $39 per occupant of 18yrs or older
Courtesy: RE/MAX Of Reading, (610) 670-2770
View additional info
Courtesy: Herb Real Estate, Inc., (610) 369-7004
View additional infoSpacious one bedroom apartment available for immediate occupancy! Brand new vinyl flooring throughout, updated bathroom with new vanity and spacious kitchen. Lots of natural light throughout and high ceilings. Note this is a 2nd floor unit with stairs leading up to the 2nd floor (there is not elevator in the building). Application includes a complete background and credit check. NO pets. Schedule your showing today!
Courtesy: Keller Williams Real Estate-Blue Bell, (215) 646-2900
View additional infoThis 2nd and 3rd floor apartment is huge and unique. You enter off of Laurel Street to a private entrance up to the 2nd floor. At the top of the steps is where the unique features happen. You will see an efficiency apartment on the left that has a small set up for a kitchen, a full bath with tub, 1 bedroom and a space for a living room. Across the hallway is the 2nd part of this apartment. The right side has a full kitchen, another full bath, Living Room and bedroom on the main floor, and then the 3rd bedroom is on the 3rd floor. When you walk into the right side, you will enter into the Eat in Kitchen which is large and new appliances will be installed shortly. The microwave will be mounted. Landlord is still working on some finishing touches. There is a 2nd full bathroom off of the kitchen as well as a laundry hookup. Tenants to supply the machines, landlord does not supply. Off of the kitchen is a nice sized Living room as well as the 2nd bedroom. Go up one more flight of steps to find an enormous bedroom or this can be used as a family room, storage, etc. This apartment is ove 1000 sq. ft. and has great natural light. Landlord will consider dogs, but it is on a case by case basis. No cats, please. Landlord is looking for tenants that have income, credit score of 600 or more, and no criminal background. Rentspree application is available.
Courtesy: RE/MAX Ready, (610) 828-6300
View additional infoWelcome to 117 S Washington St, Pottstown! This charming, newly renovated twin offers two spacious floors of comfortable living. With 2 bedrooms and 1 full bath, this home boasts large, inviting rooms featuring beautiful LVP flooring. The primary bedroom includes a generous walk-through closet, adding to the ample storage space. Enjoy the convenience of a half bath in the basement, complete with laundry hookups. A brand new refrigerator will be installed before move-in, ensuring your kitchen is ready for your culinary adventures. Benefit from one off-street parking space and take advantage of the community park just a block away. Situated on the edge of town, this home provides easy access to routes 422 and 724. Don't miss out on this fantastic opportunity to live in a vibrant and convenient location!
Courtesy: RE/MAX Ready, (610) 828-6300
View additional infoWelcome to 119 S Washington St, Pottstown! This charming, newly renovated twin offers 2 spacious floors of comfortable living. With 3 bedrooms and 1 full bath, this home boasts large, inviting rooms featuring beautiful LVP flooring. The primary bedroom includes a generous walk-through closet, adding to the ample storage space. Enjoy the convenience of a half bath in the basement, complete with laundry hookups. A brand new refrigerator will be installed before move-in, ensuring your kitchen is ready for your culinary adventures. Benefit from one off-street parking space and take advantage of the community park just a block away. Situated on the edge of town, this home provides easy access to routes 422 and 724. Don't miss out on this fantastic opportunity to live in a vibrant and convenient location!
Courtesy: KW Greater West Chester, (610) 436-6500
View additional infoWelcome to 3002 Trinity Ct.! This charming 4 bed, 2.1 bath townhome in the popular Liongate community beckons you inside with its mature plantings and cheery exterior. As you step inside, you'll notice the attractive Pergo hardwood floors that flow throughout the home. To your right is the sunny dining area that opens into the kitchen which will be refreshed with new granite countertops and a new sink prior to the new tenant's move-in. As you move from the kitchen into the spacious living area with two distinct spaces that are perfect for entertaining your guests. The family room boasts a cozy wood burning fireplace and doors leading out to the comfortable back deck, perfect for summer hangouts and barbecues! A half bath completes the main level. Up on the second floor, you will find three generous bedrooms with closets and a full hall bath. The primary bedroom features an en-suite full bath as well. The huge loft on the third floor makes for a large fourth bedroom or flex space. Down in the basement, you will find laundry and plenty of room for storage. Tenants will also have access to the tremendous amenities the Liongate community offers, such as the pool, basketball courts, playground, and clubhouse! Serviced by the award-winning Downingtown Area School District, this home sits within minutes of many shops and restaurants and is a quick drive to Rt. 100 and the PA Turnpike to make your commute a breeze. Schedule your tour today!!
Courtesy: Keller Williams Realty Group, 6107925900
View additional infoCome see this desirable Rosemont townhome available For Rent! This home features 3 sizable bedrooms, 2.5 Baths, and is nicely appointed with clean carpet, neutral paint, and an open spacious floorplan. The upper level has a large primary bedroom suite with a bath and walk-in closet, 2 more bedrooms, a hall bath, and a laundry room. There is a one car garage with private driveway, and the location can't be beat! This community is close to all the Wyomissing area has to offer- an assortment of shopping, restaurants, healthcare, various walking and bike trails, and easy access to major roadways. This home is also in the highly sought-after Wilson School District. Enjoy ease of living in this nicely situated, well-maintained home, without worrying about lawncare or snow removal- the HOA takes care of that! Contact listing agent for details. Schedule your showing today- this lovely home won't last long!
Courtesy: RE/MAX Of Reading, (610) 670-2770
View additional infoUpdated townhouse located in the desirable Spring Ridge community. This 3-bedroom home features a first-floor primary bedroom with an full bathroom and atrium window offering scenic views. Upstairs, there are 2 additional bedrooms and another full bath. The open floor plan on the first floor provides seamless flow from the front door to the deck. The kitchen has been updated and includes a 5-burner gas stove, refrigerator, dishwasher, and built-in microwave. The lower level offers versatile space suitable for a family room, recreation area, or office. Outside, residents can unwind on the front porch, patio, or private deck with picturesque views. Landlord covers the HOA fee, which encompasses exterior maintenance and trash removal. Tenants are responsible for utilities including electric, gas, heat, water, sewer, TV, and internet. No pets or smoking allowed. Prospective tenants must complete a PAR application and undergo background checks through RentSpree. Available immediately, which provides the opportunity to enjoy the community swimming pool for the remainder of the summer. There is also tennis/pickleball courts in the community.
Courtesy: RE/MAX Ace Realty, (484) 712-0009
View additional infoAvailable Move in August 1st! Welcome to 351 N Charlotte #11! Located on the 3rd floor, this one bedroom unit is newly renovated with new hardwood flooring throughout, brand new gas range and plenty of space. The building is secure with key entry through the lobby. The shared laundry is located on the 1st floor. Pets are allowed case by case basis with non refundable pet deposit fee and monthly fee. Rent includes heat and water. First, Last and Security needed to move in. Landlord looking for tenants with; great credit rating 625 and above, documented income over $3600/mo, clean background check.
Courtesy: US Realty Associates Inc, (215) 557-9900
View additional info- Spacious one and two bedroom apartments designed to pamper you - Large bathrooms with walk in shower with safety rails and pull-down seat - Contemporary kitchen with full size refrigerator, dishwasher, stove and lots of cabinets and counter space - Emergency call pendant - Individually controlled heating and air conditioning - Complimentary linen service - Licensed home health care on site - Wellness center with visiting health care professionals - In house nurse - Indoor swimming pool and exercise facilities - In house physical therapy provided by Elite - Breakfast and dinner - Social, recreational, spiritual and cultural activities - Short term rentals also available. Ashbridge Manor is an independent living senior apartment community with a lifestyle to make your life easier! Our community is located in picturesque Chester County, close to shopping and restaurants. At Ashbridge Manor, our apartments are designed with all the modern conveniences you will need to enjoy and independent lifestyle. We have many floor plans to choose from with spacious bathrooms with safety features such as pull down shower seats, emergency call alarm, non-skid flooring and safety rails. All the apartments have bright kitchens with full size appliances. Our community includes many utilities, delicious meals, weekly housekeeping, linen service, free transportation, social activities and entertainment, indoor heated pool, exercise facilities and much more!
Courtesy: DoorLife, LLC, (484) 502-1440
View additional info3BD/2BA Rancher on 1 acre in Parkesburg! Welcome to your dream home in charming Parkesburg, PA! This delightful 3-bedroom, 2-bath ranch-style home is nestled on a picturesque one-acre flat lot, offering you both space and serenity. Step inside to discover a fully equipped kitchen ready for your culinary creations, a spacious family room perfect for gatherings, 3 bedrooms and a hall bath, dining area with sliders to the back yard and a full finished basement that adds valuable living space and convenience with an included washer and dryer. Outside, enjoy the beauty of nature on your expansive lot, complete with a handy shed for all your storage needs. The two-car garage provides ample space for vehicles and hobbies alike. This home is perfect for those seeking a blend of comfort and convenience. Donât miss your chance to rent this lovely piece of Parkesburg paradise! Lawn service included in rent, all other utilities are the tenants responsibility. One cat or one dog allowed. Credit score of 690+ & monthly income of 3x the monthly rent required.
Courtesy: KW Greater West Chester, (610) 436-6500
View additional infoLocation is everything â right? Situated right in Downingtown Borough and award-winning DASD is the cozy 3-bedroom, 2.5-bathroom of 305 William Taft Ave! Upon entering this bright and spacious townhome, you will immediately notice the high ceilings and open floor plan of this move-in ready home. The kitchen has been thoughtfully updated with quartz countertops, a modern tile backsplash, stainless steel appliances, new hardware and lighting, and luxury vinyl plank flooring. Also featuring an eat-in area beside a lovely bay window perfect for that early morning cup of coffee or that evening wind-down. Beyond the kitchen is a spacious, open-concept living room with an abundance of natural light accompanied by 9-foot ceilings and hardwood floors. Also on the main level are large sliding glass door providing direct access to an outdoor space ideal for entertaining! Finishing off the main level is a conveniently located powder room. The next level contains a spacious master suite with a large walk-in closet and an updated ensuite bathroom. Another sizable bedroom, full bath and laundry closet complete this level. Heading up the staircase to the top floor, you will find a 3rd bedroom/loft area with lots of space, a separate office nook/den/reading room and great closet space truly completing the home. A full unfinished basement and two assigned parking spots complete any and all storage and convenience needs. Come experience the ease and walkability to all of the restaurants, shops, trails, and fairs the Downingtown Borough has to offer. Also nearby are Routes 30, 202, 322, 113, the PA Turnpike, and the Downingtown train station (providing a convenient commute into Center City Philadelphia). This pristine and stylishly updated rental will NOT last long.... a MUST-SEE property! Two-year lease required. Owner pays HOA fee which includes common area lawn care and snow removal, trash and sewer. Tenant pays electric/gas, water, cable/internet and insurance. First month rent and security deposit due at lease signing.
Courtesy: United Real Estate, (484) 367-7727
View additional infoCome visit this three-bedroom upper-level dwelling, conveniently located near The Hill School and just a short stroll away from downtown. Secure your viewing with a text confirmation today.
Courtesy: DoorLife, LLC, (484) 502-1440
View additional infoCOMING SOON! Welcome to this charming single-family home for rent in the sought-after community of Victoria Crossing in Downingtown. Featuring a welcoming covered front porch, this residence offers a comfortable and functional layout. The first floor includes a cozy living room, a formal dining room, a well-appointed kitchen, a convenient powder room, and a mudroom which houses the washer & dryer and offers access to the garage. Upstairs, you will find a spacious primary suite with two closets with custom built-ins, the primary bathroom features a beautiful tile stall shower with glass doors. Two spacious bedrooms with built-in cabinetry in the closets as well as a full hall bathroom with a tub/shower complete the 2nd floor. Additionally, the finished basement offers versatile living space, perfect for a family room, home office, or playroom. Off the kitchen doors is a private patio with a lovely pergola. Experience the perfect blend of comfort and style in this delightful home. Lawn is included in the rent, all other utilities are the residents responsibility. Central air, electric forced air heating & electric cooktop. Showings will begin 7/10/24. Credit score of 690+ & income of 3x the monthly rent required. Professional pictures coming soon!
Courtesy: Godfrey Properties, (484) 326-5000
View additional infoPet free, smoke free - 2 Bedroom, 1 bath spacious & quiet 1st floor apartment at the sought after Coventry East Apartments in the Owen J. Roberts School District available now! The complex features keyed entry exterior doors into the building. This apartment is just a few steps down to the first-floor level. Monthly rent includes standard trash removal, Tenant pays all other utilities. Rental application is 550.00 per applicant, renter's insurance is a term of the Lease. This apartment has a unique kitchen layout and is the only one in the complex with this open kitchen! Call today to schedule your showing of this beautiful apartment! Sorry, NO PETS/ANIMALS Renters Insurance Required.
Courtesy: BHHS Fox & Roach -Yardley/Newtown, (215) 860-9300
View additional infoWelcome to 763 Vaugh Rd! This is a fully remodeled basement level residence with a washer and dryer. The rent is all inclusive including electric, water, sewer, trash, and internet. Don't miss out on this beautiful residence.
Courtesy: Fautore Realty & Property Management, (484) 693-0058
View additional infoTwo Storage Units for Rent. One unit has 2 stories : space for storage on 2 levels. Use as a work shop, Storage for bikes, furniture or whatever you choose to do. Rent is $225 .00 per month . Second Unit could accommodate a car, bikes, storage for your personal property. Rent is $175.00 per month. Electric is available for both units. Short or Long Term Leases. Additional parking next to the garage. Looking for storage make an appointment today!!
Courtesy: Coldwell Banker Realty, 6108289558
View additional infoFreshened up & ready to go!!!! Nice 3 bedroom Twin near the Hill School. Recently improved. Large yard and plenty of parking. The deck off the dining room overlooks a stream and the backyard. Comfortable setting.
Courtesy: Keller Williams Real Estate-Blue Bell, (215) 646-2900
View additional infoVery nice 3 bedroom all brick townhome in sought after North-end location, freshly and neutrally painted throughout, all new luxury vinyl plank flooring, newer windows, new high efficiency natural gas heat, gas water heating, gas cooking, brand new range, brand new dishwasher, newer refrigerator, full basement with laundry area and plenty of room for storage, very nice peaceful fenced rear yard to play in, to grill and relax in, Lots of natural light, absolute move-in condition, Available as soon as you are ready!
Courtesy: Herb Real Estate, Inc., (610) 369-7004
View additional infoFully renovated premium apartment for rent in desirable Upper Pottsgrove township. 2 Bed/1 Bath 900 sq ft. This move-in ready apartment welcomes you in with genuine hardwood flooring, recessed LED lighting, and fresh, neutral colors throughout. Youâre first brought into the kitchen space eat-in custom kitchen wrapped with granite counters, pure white tile backsplash, Nantucket white wood cabinets, and all new, upgraded appliances. All appliances (including the dishwasher) have a sleek stainless steel finish. The large window pours in natural light and allows the viewer to watch the perfect sunset in the distance while prepping meals. The kitchen also includes a floor-to-ceiling pantry closet with elegant glass doors sure to keep you stocked and ready to entertain. Built-in custom granite island installed for eating and extra kitchen prep space. Next you will find yourself in the foyer, with options to enter a bedroom, read exit, or living room. In the first bedroom on your left, you will find natural light and a large closet with sliding doors, built-in hardwood shelf and a clothing rod. Heading towards the back exterior door you will find a closet, to stow away jackets when returning home, and the exit. This exit leads onto a private, outdoor balcony and stairway to the parking area. This is all under a roof covering to keep you out of the elements. Continuing inside from the foyer, you will find the living room with wall to wall windows pouring in cozy natural light. On your right you will find the large newly renovated bathroom includes ceramic tile flooring, large vanity for storage with granite finish, and an expansive 48â shower with built-in shelf and seat. As a bonus, this bathroom also includes a built in cabinet for extra storage of linens. The last room on the tour is the second bedroom, offering his and hers style closets with shelves and clothing rods built in. The entire unit utilizes efficient central air conditioning and natural gas heating. Double curtain rods are provided on external windows for privacy, efficiency and opportunities for interior decoration. This home also has access to the shared backyard with plenty of space to build some snowmen or fire up the grill. The rental includes free off-street parking for two vehicles. A bonus feature is the temperature controlled unit and laundry area that includes washers, dryers and folding tables. This is available to all tenants in a private area on the lower level. Utilities: Water, sewer, appliance and building maintenance, trash, recycling and lawn care are included in the rental agreement. Tenants pay electric, gas, internet and snow removal. This building is less than a mile from the large open fields of Hollenbach Park and Fox Run Trailhead. With convenient access to route 100 and 422 by pass.
Courtesy: Herb Real Estate, Inc., (610) 369-7004
View additional infoFully renovated premium apartment for rent in desirable Upper Pottsgrove township. 2 Bed/1 Bath, 910 sq ft* This move-in ready apartment welcomes you into an open floor plan, with wood-grain luxury vinyl plank flooring, recessed LED lighting, and fresh, neutral colors throughout. The living room boasts a large picture window for natural light and linen closet with built-in hardwood shelf and clothing rod to stow away jackets upon returning home. It opens into an eat-in custom kitchen wrapped with granite counters, pure white tile backsplash, Nantucket white wood cabinets, and all new, upgraded appliances. All appliances (including the dishwasher) have a sleek stainless steel finish. The kitchen also includes a floor-to-ceiling walk-in pantry closet with elegant glass doors sure to keep you stocked and ready to entertain. Built-in custom granite island installed for eating and extra kitchen prep space. Additionally, this home offers a serving granite counter top allowing plenty of space for serving food, eating or decorations. Walking down the hall you will notice the newly renovated bathroom on your left, equipped with new ceramic tile flooring, large vanity for storage with granite finish, and an expansive 48â shower with built-in shelf and seat. As a bonus, this bathroom also offers linen shelving and a granite counter for additional storage. Continuing down the hall, you will find the first of two bedrooms. This spacious room provides a closet on your right with built-in shelves and clothing rods. This room offers natural light in through the back window as well as access to the back patio through the exterior doorway. This private patio expands 132 sq ft* and flows into the shared backyard with plenty of space to build some snowmen or fire up the grill. Continuing back inside to the second bedroom, you will find an expansive walk-in closet, with a built-in hardwood shelf and clothing rod, and a large back window. The entire unit utilizes efficient central air conditioning and natural gas heating. Double curtain rods are provided on external windows for privacy, efficiency and opportunities for interior decoration. The rental includes free off-street parking for two vehicles. A bonus feature is the temperature controlled unit and laundry area that includes washers, dryers and folding tables. This is available to all tenants in a private area on the lower level. Utilities: Water, sewer, appliance and building maintenance, trash, recycling and lawn care are included in the rental agreement. Tenants pay electric, gas, internet and snow removal. This building is less than a mile from the large open fields of Hollenbach Park and Fox Run Trailhead. With convenient access to route 100 and 422 by pass.
Courtesy: Herb Real Estate, Inc., (610) 369-7004
View additional infoWelcome to this fully renovated premium apartment for rent in desirable Upper Pottsgrove township. 2 Bed/1 Bath 810 sq ft* This move-in ready apartment welcomes you into an open floor plan, with wood-grain luxury vinyl plank flooring, recessed LED lighting, and fresh, neutral colors throughout. The living room boasts a large picture window for natural light and opens into an eat-in custom kitchen wrapped with granite counters, pure white tile backsplash, Nantucket white wood cabinets, and all new, upgraded appliances. All appliances (including the dishwasher) have a sleek stainless steel finish. The kitchen also includes a beautiful window to bring in natural light and a floor-to-ceiling pantry closet with elegant glass doors sure to keep you stocked and ready to entertain. Built-in custom granite island installed for eating and extra kitchen prep space. Walking down the hall you will notice a linen closet to your right with built-in wood shelving. To your left, you will find the first of two bedrooms. This spacious room provides his and hers closets on either side of the door with built-in shelves and clothing rods. Itâs topped with high windows to allow privacy, plenty of light, and a perfect sunset viewing spot. The second bedroom contains a large closet, with shelf and clothing rod installed, as well as a window overlooking the patio. Lastly, the newly renovated bathroom includes ceramic tile flooring, large vanity for storage with granite finish, and an expansive 48â shower with built-in shelf and seat. This unitâs back door leads out to a private 250 sq ft* patio and shared backyard with plenty of space to build some snowmen or fire up the grill. The entire unit utilizes efficient central air conditioning and natural gas heating. Double curtain rods are provided on external windows for privacy, efficiency and opportunities for interior decoration. The rental includes free off-street parking for two vehicles. A bonus feature is the temperature controlled unit and laundry area that includes washers, dryers and folding tables. This is available to all tenants in a private area on the lower level. Utilities: Water, sewer, appliance and building maintenance, trash, recycling and lawn care are included in the rental agreement. Tenants pay electric, gas, internet and snow removal. This building is less than a mile from the large open fields of Hollenbach Park and Fox Run Trailhead. With convenient access to route 100 and 422 by pass.
Courtesy: Coldwell Banker Realty, (610) 363-6006
View additional infoExperience effortless condo living in the beautiful North End of Pottstown! This charming 1 bedroom, 1 bathroom condo in the Maple Gardens community features in-unit laundry, great bonus/storage room and a beautiful grassy common area and is ready for a new occupant. The tenant is only responsible for their rent and the electric bill. ALL OTHER UTILITIES INCLUDED! There will be a new stove and microwave before the new tenant occupies the property. How may I help you?Get property information, schedule a showing or find an agent |
|||||||||||||||||||||||||||||||||||||||||||||||||||||||||||||||||||||||||||||||||||
Copyright © Metropolitan Regional Information Systems, Inc.


