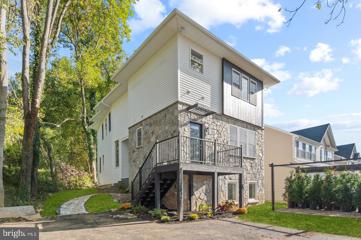 |  |
|
Garrison MD Real Estate & Homes for Sale1 Properties Found
The median home value in Garrison, MD is $264,000.
This is
lower than
the county median home value of $279,000.
The national median home value is $308,980.
The average price of homes sold in Garrison, MD is $264,000.
Approximately 52% of Garrison homes are owned,
compared to 42% rented, while
6% are vacant.
Garrison real estate listings include condos, townhomes, and single family homes for sale.
Commercial properties are also available.
If you like to see a property, contact Garrison real estate agent to arrange a tour
today!
1–1 of 1 properties displayed
Refine Property Search
Page 1 of 1 Prev | Next
Courtesy: Long & Foster Real Estate, Inc.
View additional infoTHIS PROPERTY IS ELIGIBLE FOR 100% FINANCING NO PMI, 30 YEAR CONVENTIONAL LOAN, $5000 GRANT TOWARDS CLOSING, BUYER MUST HAVE A MINIMUM CREDIT SCORE OF 620! This property is nested across a new development of $850k+ homes. This Chic California Contemporary Home with Angular Roof Lines, Trex front Deck with Metal Rails, a Pergola on a raised Platform in a Private Landscaped front Garden with Mature Shrubberies, a Stone Flower Bed and Stone Walkway to the Dramatic Front Entrance, with Upscale Details throughout the three Finished Spacious Levels of Living Space. The Cutting-Edge Kitchen is Ideal for the Gourmet Chef, Includes Upgraded Appliances with Gas Range that has WIFI controller with Built-in Air Fryer & Griddle as well as the WIFI controlled Refrigerator and an Enormous Granite Island with Waterfall which opens to Additional Seating or Eating Area. The Sophisticated Open Concept Floor Plan is Fabulous for Entertaining, with a Stunning Dining Area , 9' Ceilings on the Main Level, Enhanced by Copious Amounts of Recessed Lighting that change color, a 62" 9-Blade Ceiling Fan with Remote and a Modern Wall Mount Fireplace in the Captivating Great Room. On the Upper Level there are 3 Generously Sized Bedrooms with a Jack and Jill bathroom, Elegant Primary Bedroom Suite is Sun Filled with HIs & Her Closets and an Alluring Modern Bathroom with Separate Tiled Shower w/ Rain-Forest Shower Head, & Stand Alone Soaking Tub. The Lower Level Comes Complete with a Spacious Fourth Bedroom and Modern Upscale Full Bathroom, Huge Entertainment Family Room. All 3 Levels have Upgraded Luxury Waterproof Vinyl Flooring and 5-Panel Doors, Extra Wide Baseboard Moldings and Tiled Bath/Showers are some of the striking details. All 3 Levels are Accessible Via Open Stairs with Contemporary Stainless Steel Cable Railings, These are some of the unparalleled details. This house is a must see for the sophisticated buyer. Buyer pays all Doc. and Transfer.
Refine Property Search
Page 1 of 1 Prev | Next
1–1 of 1 properties displayed
How may I help you?Get property information, schedule a showing or find an agent |
|||||||||||||||||||||||||||||||||||||||||||||||||||||||||||||||||||||||||||||||||||
Copyright © Metropolitan Regional Information Systems, Inc.


