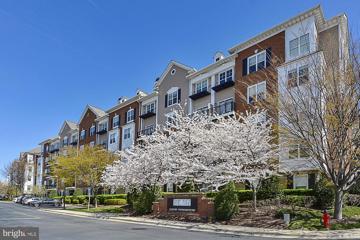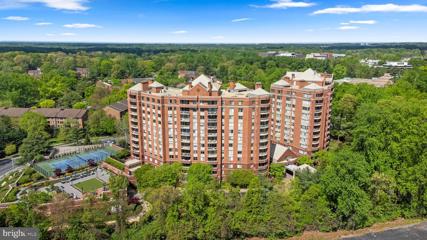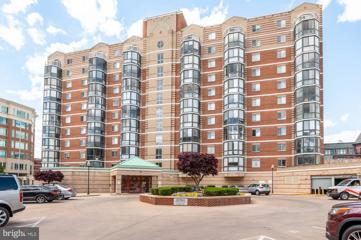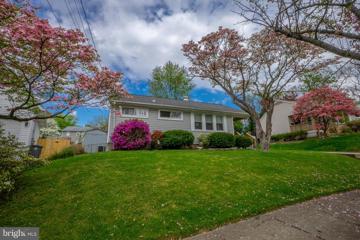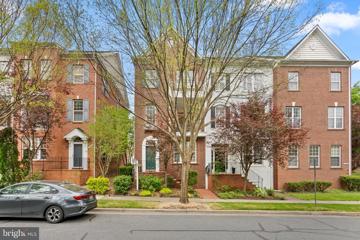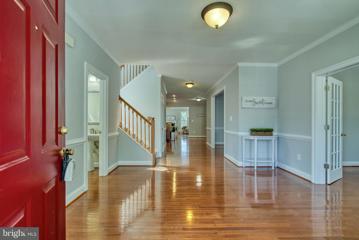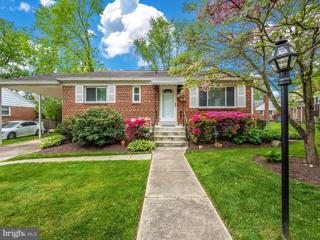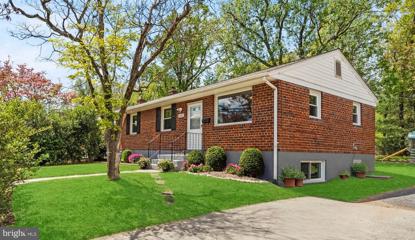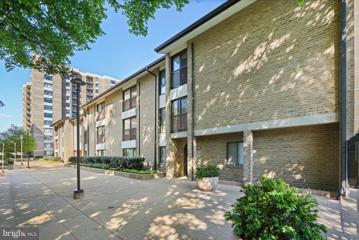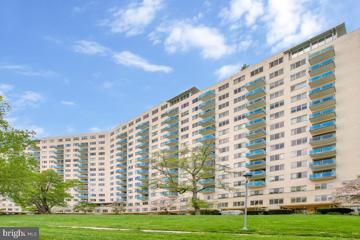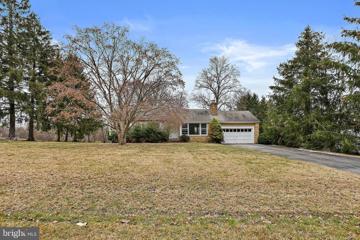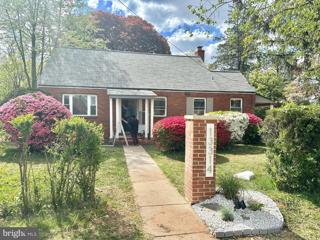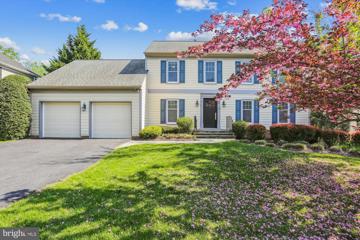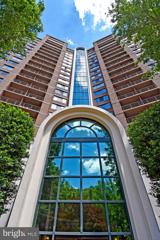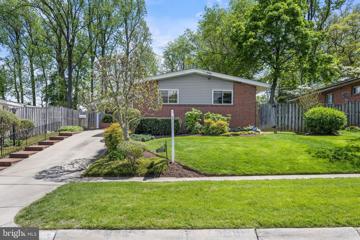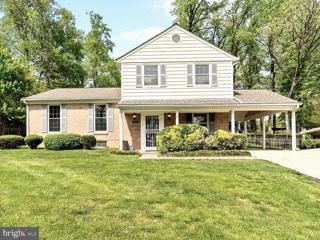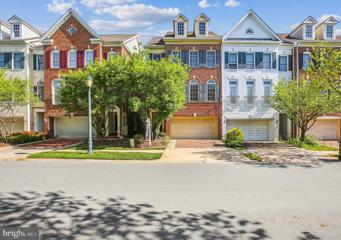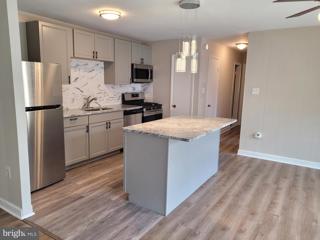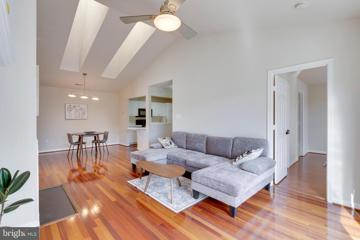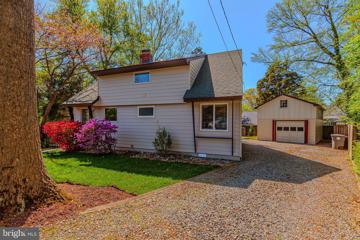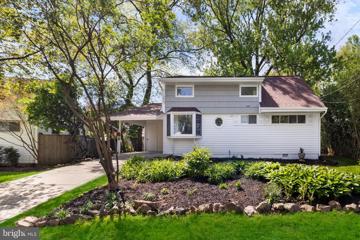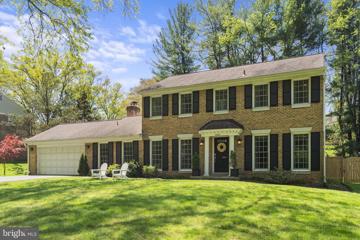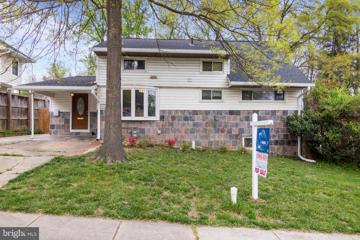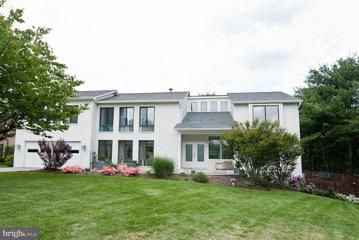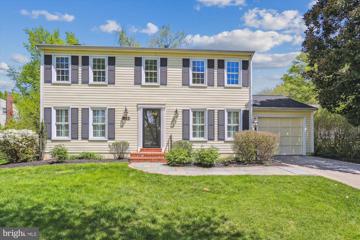 |  |
|
Rockville MD Real Estate & Homes for Sale108 Properties Found
The median home value in Rockville, MD is $603,000.
This is
higher than
the county median home value of $515,000.
The national median home value is $308,980.
The average price of homes sold in Rockville, MD is $603,000.
Approximately 58% of Rockville homes are owned,
compared to 37% rented, while
5% are vacant.
Rockville real estate listings include condos, townhomes, and single family homes for sale.
Commercial properties are also available.
If you like to see a property, contact Rockville real estate agent to arrange a tour
today!
1–25 of 108 properties displayed
Open House: Saturday, 4/27 12:00-2:00PM
Courtesy: Cummings & Co. Realtors, (410) 823-0033
View additional infoLuxury living at its finest in highly sought-after The Fitz at Rockville Town Center. This beautiful and light-filled cornerÂcondo showcases 3 spacious bedrooms, 2 full baths, aÂbalcony, private gated garage parking, one-level living, and 1403 finished square feet! Located in a gated elevator building, the luxury community amenitiesÂinclude a grand entry lobby, clubhouse, fitness room, theater room, cyber cafe, billiard room, outdoor pool with lounge chairs and grills,Âa lushly landscaped exterior courtyard for relaxation, and on-site management. JustÂsteps to Rockville Metro Station, Giant Food, Local Banks, Rockville Town Center, Mongomery College, and plentyÂof shops, restaurants, and entertainment.ÂThe open living room, dining area and adjacent balcony are perfect for entertaining large or small parties. The kitchen features granite counters, breakfast bar, pantry, and gas cooking. The spacious primary bedroom is ensuite and includes a large walk-in closet. Two additional bedrooms, a hall bath and a laundry room round out the main level. Plenty of guest parking + 2 dedicated garage parking spaces including one under cover, and the other on the upper-level garage deck. NewlyÂinstalled carpet and water heater. Additional access to condoÂfrom a ramped side-entry door at the Fitz. Open House: Saturday, 4/27 1:00-3:00PM
Courtesy: Redfin Corp, 301-658-6186
View additional infoWelcome to this beautifully updated unit located in the heart of North Bethesda at 5800 Nicholson Lane, Unit 401. With 2 spacious bedrooms and 2 full baths, this South-facing condo offers an abundance of natural light throughout the day. The unit includes 1 garage parking space and a storage unit. The eat-in kitchen has been updated and features sleek stainless steel appliances, offering a modern touch for all your culinary needs. Brand new windows and a sliding door lead to the balcony, allowing for easy indoor-outdoor living. The gleaming hardwood floors add warmth and elegance to the living spaces. The dining room and living room are generously sized, providing ample space for entertaining or relaxing. The secure, full-service building offers a variety of amenities to include a gym, sun deck with grills and a library, contributing to a comfortable and convenient lifestyle. The location is excellent, with easy access to the Metro, Whole Foods, shopping centers, and a variety of restaurants. This home is completely turnkey, ready for you to move in and enjoy. Don't miss out on this exceptional opportunity to make this stunning unit your new home.
Courtesy: McEnearney Associates, Inc.
View additional infoWelcome to the Victoria -featuring this bright and spacious one BR/one BA condo in the heart of convenient, downtown Rockville. Recently painted unit showcases an open floor plan, kitchen with SS appliances & breakfast bar + separate den/home office/guest room with french doors. Sliding glass doors access the glass enclosed, sun filled balcony adding to living space enjoyment. Spacious primary bedroom with generous walk in closet. Full BA has ceramic tile flooring and tub/shower combo & stackable washer and dryer in unit. Includes ONE underground parking space-#148 PLUS assigned storage area #135 located on parking level G2. Condo fee includes gas heating of hot water, water consumption, HVAC maintenance and and replacement, common area maintenance, on-site management, and use of fitness room and private outdoor courtyards. Vibrant Rockville Town Center is walking distance to Metro, shopping, restaurants, sidewalk cafes, library, and movie theatre. Enjoy local community events too-festivals, concerts and holiday fun at this convenient, urban location. $449,9001202 Autre Court Rockville, MD 20851
Courtesy: Long & Foster Real Estate, Inc.
View additional infoNestled in the heart of Rockville - this home boasts one of the largest lots in the subdivision. Three bedrooms, one bathroom, and a beautiful addition leading to the backyard. Private driveway for off street parking as well as street parking in front. Just minutes from Twinbrook Station, Rockville Pike, Rockville Town Center, and major commuter routes like I-495/I-95/I-270. Estate Sale - beneficiaries currently living in home will need one (1) month rent-back. Being sold as-is. Open House: Sunday, 4/28 1:00-4:00PM
Courtesy: RLAH @properties, (301) 652-0643
View additional infoWelcome to this exquisite end unit townhome nestled in the highly sought after King Farm community. Boasting an array of features, this residence is a perfect blend of elegance and functionality. As you enter, you're greeted by an inviting entry level Recreation Room, ideal for entertaining guests. A convenient Powder Room and entrance to the 2 car attached garage add to the practicality of this space. Ascending to the upper level, prepare to be captivated by the breathtaking Great Room adorned with coffered ceilings, a charming gas fireplace, and recessed lighting, creating a warm and inviting ambiance. French doors lead to a rear balcony. The heart of the home lies in the spacious center island kitchen, complete with a breakfast bar, gas cooktop, wall oven, and ample recessed lighting. A delightful eating area in the kitchen provides a charming space for meals, while the adjacent porch offers a peaceful retreat overlooking the serene park. Gleaming hardwood floors grace this level, adding a touch of sophistication. The Upper Level boasts a luxurious Primary Bedroom featuring a large walk-in closet and a private super bath with double vanity, a sizable shower stall with a glass enclosure, and ceramic tile. Two additional bedrooms on this level share a full bath with a shower/tub combo and glass enclosure, providing comfort and convenience. The Laundry Room with added shelving completes this level. Fresh new carpet adorns the bedroom level, enhancing the comfort and appeal of the living spaces. Natural light floods the home, creating a bright and airy atmosphere throughout. Situated in an enviable location fronting a beautiful common area and a tranquil street, this home offers the perfect balance of serenity and convenience. Residents will enjoy all the wonderful amenities that King Farm has to offer, including pools, tennis courts, ball fields, and easy access to the Shady Grove Metro. Don't miss out on this very special home! $1,250,000710 Beall Avenue Rockville, MD 20850Open House: Saturday, 4/27 1:00-3:00PM
Courtesy: Century 21 Redwood Realty, (703) 359-7800
View additional infoLUXURY LIVING in âWest End Parkââone of Rockvilleâs finest neighborhoods. Welcome to your new dream home. This beautiful house boasts 4 spacious bedrooms and 3 full bathrooms plus a convenient half bath, providing ample space for comfortable living. Step inside and discover high ceilings, hardwood floors, and plantation shutters that add elegance to every room. Just off the foyer is a generously sized office with French doors. Elegant Dining room next to the kitchen is large enough for your whole dinner party. The heart of the home is the modern chefâs granite kitchen, equipped with top-of-the-line appliances plus food warmer and offering plenty of space for culinary adventures. 42â solid wood cabinets add to the warmth of the home. Entertain guests or unwind in style on the new, oversized composite deck overlooking the sparkling pool, perfect for enjoying sunny days and warm evenings. The fully fenced backyard provides privacy for outdoor activities. The spacious owner's suite features a walk-in closet and a luxurious ensuite bathroom, offering a private retreat within your home. Three other bedrooms upstairs are all oversized! Downstairs, the fully finished basement awaits, featuring new luxury vinyl plank (LVP) floors and providing additional living space or a versatile entertainment area that smartly walks directly out to pool. Pool equipment replaced in 2023. Other upgrades include HVAC (2022), Painting (2024). Parking is a breeze with the oversized upgraded 2-car garage, offering ample storage space for your vehicles and belongings. Minutes away from downtown Rockville and all the local amenities, and transportation to 270 is super easy. Ample bus/train public options! Don't miss this opportunity to own a meticulously maintained home with upgrades throughout. Schedule your showing today and make this your forever home! $524,9004420 Ives Street Rockville, MD 20853Open House: Saturday, 4/27 11:00-1:00PM
Courtesy: Real Broker, LLC - Frederick, (855) 450-0442
View additional infoIntroducing a charming classic rambler in the desirable Wheaton Woods neighborhood! This lovely home offers an abundance of space and features that will surely capture your heart. Step inside this inviting residence and be greeted by beautiful hardwood floors throughout the main floor, creating a warm and timeless ambiance. The main level boasts three spacious bedrooms, one full bathroom providing ample space for a growing family or hosting guests. One full bath on the lower level adds convenience and versatility to the home's layout. Additionally, the lower level offers a bonus room that can serve as an additional bedroom or a flexible space to suit your needs. The presence of another full bath on this level adds to the overall functionality of the home. The private fenced backyard is a true haven, offering endless possibilities for outdoor enjoyment. Whether you envision tranquil moments in a serene garden or entertaining gatherings with friends and family, this space provides the perfect setting. A large shed is available for storing tools and toys, ensuring that your outdoor space remains clutter-free. Convenience is key with this location, as the home is just a stone's throw away from Rock Creek and Wheaton Woods Park. Enjoy easy access to Aspen Hill, Rockville, Wheaton, Westfield shopping center, and the nearby North Bethesda and Wheaton metro stations, and commuter routes Finally, the enclosed sunroom at the back of the home is a delightful addition, allowing you to bask in the sunshine and soak in the beauty of the surrounding landscape. Don't miss the opportunity to own this classic rambler in Wheaton Woods. Contact us today to schedule a private viewing and experience the charm and comfort this home has to offer. Open House: Sunday, 4/28 1:00-4:00PM
Courtesy: Long & Foster Real Estate, Inc.
View additional infoOPEN SUN 4/28 1-4pm. $12,500 CLOSING CREDIT FOR RATE BUY DOWN : $5,000 from Sellers (for full price offer) + potential for additional $7,500 from Citibank. VA assumable loan is available for VA buyers. A true gem in Randolph Hills! With its charming red-brick exterior and modern updates (all new windows 2023 and newer roof in 2020), it's sure to attract plenty of attention. The open layout on the main level creates a bright and welcoming atmosphere, perfect for both daily living and entertaining guests. The renovated kitchen with stainless steel appliances and upgraded countertops adds a touch of luxury, while the newly renovated full bathroom (2023) provides convenience and style. The lower level offers even more space and versatility with its fully finished recreation room, additional bedroom, and full bath. Plus, the laundry room with newer washer and dryer (2022) and ample storage ensures practicality and functionality. The expansive, backyard offers ample entertaining and outdoor play space with a lovely patio and playground set surrounded by trees. This home is a commuter dream, close to Rockville Pike, Downtown Bethesda, metros and major transportation centers. Conveniently located a short trip to the bustling Randolph Hills Shopping Center which boasts shopping and grocery amenities and minutes to Rock Creek Parkâs bike and hiking trails. Welcome home! Open House: Saturday, 4/27 1:00-4:00PM
Courtesy: Evergreen Properties
View additional infoAcross from Rockville Metro, shopping & dining at the vibrant Rockville Town Centre. This beautiful spacious top floor unit is filled with abundant natural light. Off living room private balcony open to the community courtyard oasis. Juliet balcony in master bedroom looking out to the serene James Monroe Park. Elegant parquet wood floors throughout, generous closet space, updated bathrooms, gourmet kitchen w/granite countertops, SS appliances. Other highlights include secured building entry, 24hr concierge desk, fitness center, sauna, and pool. All utilities and one assigned garage space #98 included in the condo fee.
Courtesy: GSE Premier Realty, LLC
View additional infoGreat 1/1 condo in Grosvenor Park on the 10th floor with expansive views. Newly renovated bathroom and fresh paint throughout. Condo dues include all utilities. Seller offering carpet allowance credit. Make offer!
Courtesy: Keller Williams Realty Centre, (410) 312-0000
View additional infoThis 3 Bedroom, 1 Full Bath, 1 owner home is being sold as-is. The highlight of the property is the lot size and the gorgeous pond that can be seen from the property. This home has a rural feel but is close to commuter routes, dining and shopping. Donât Miss the opportunity to see this property with incredible potential! This home is being sold "As-Is" Open House: Saturday, 4/27 1:00-4:00PM
Courtesy: Realty Advantage
View additional infoGorgeous Renovation both interior and exterior. New HVAC, kitchen, baths, recessed lights, flooring, gutters, columns, garage door. Huge flat .26 acre lot near Redline Metro. We will complete the interior in a few weeks but we are putting it on the market only for 2/25/24 through 2/28/24 to showcase the gorgeous blooming azalea bushes that surround the house, with showings by appointment only on Thursday and Friday and during the Open Houses from 1-4pm on Saturday and Sunday. After that we will take it off to complete the work. So beat the crowd and come see it. $1,289,0003 Lily Pond Court Rockville, MD 20852
Courtesy: Long & Foster Real Estate, Inc.
View additional infoWOW - totally renovated throughout, no detail has been spared! THIS ONE HAS IT ALL: 5 bedrooms together on the Upper Level, fabulous Kitchen and Bathrooms, Screened Porch with built in Heaters, Deck, large Mudroom, even the attached 2-car Garage has been customized. Donât miss the fully finished Lower Level with Bar and large Gym. The North Farm Park is just around the corner! New Roof 2016, new windows 2016.
Courtesy: RLAH @properties
View additional infoWelcome to this bright and sunny condo, ideally situated on the 2nd floor. The building is conveniently tucked between Rockville and Bethesda. Minutes to Grosvenor metro station and 495,, this meticulously maintained building offers contemporary living. The kitchen is a culinary delight, boasting generous granite countertop space, stainless steel appliances and real wood cabinetry. The primary bedroom is a haven of comfort, providing plenty of closet space. Step out onto the spacious balcony to soak in the picturesque views, ideal for unwinding after a long day. This conveniently located community is pet-friendly and offers a plethora of amenities such as swimming pool, tennis courts, theater room, exercise room, newly updated party room, sauna and patio/bbq area. For those needing to work remotely, the building is well-appointed with a business center, 24-hour front desk concierge, and secure entry. With its unbeatable location, you're less than half a mile away from the Grosvenor-Strathmore Metro station (Red Line to DC), as well as easy access to commuting routes such as 495 and 270. Nearby are renowned institutions such as Walter Reed Hospital, NIH, Navy Medical, Pike & Rose, Grosvenor Market, Whole Foods, Wildwood Shopping Center, Old Georgetown Square Shopping Centers, and the vibrant downtown areas of Bethesda, Rockville, and the entire DC Metro region. Parking is a breeze with a dedicated indoor parking spot and guest spots available upfront; simply proceed to the concierge in the lobby for a visitor pass. Open House: Saturday, 4/27 1:00-3:00PM
Courtesy: TTR Sotheby's International Realty, (301) 516-1212
View additional infoOpen Sat & Sun. Step inside the sunroom addition to discover a light-filled beautiful interior with walls of windows, perfect for a home office, first floor family room or a second dining space. This fully remodeled home boasts 3 main floor bedrooms, 2 remodeled full baths, one on each floor for privacy, a deep landscaped backyard almost one-third of an acre, flat patio area for outdoor dining and a fully fenced, private yard. The heart of the home, the kitchen, underwent a beautiful timeless remodel with granite countertops, custom kitchen cabinets, hardwood floors, and blends seamlessly to both the outdoor patio area and indoor sunroom for ease of entertaining and everyday living. The lower level's central focal point is a spacious great room with granite countertops /bar seating area for entertaining or game night. Completing the lower level is a full size laundry room, ample storage space and an additional area for finishing to suite your needs. Open House Saturday and Sunday Open House: Sunday, 4/28 1:00-3:00PM
Courtesy: Compass, (240) 219-2422
View additional infoOVER $28,000 IN RECENT UPDATES! MOVE-IN CONDITION! SOUGHT-AFTER MANOR WOODS COMMUNITY. 4 FINISHED LEVELS. FIVE BEDROOMS including ENTRY LEVEL BEDROOM that could also serve as an OFFICE. Also on the main level is a spacious Family Room that features Wood-Burning Fireplace with Large Brick Hearth & Surround and also a Large Walk-In Pantry/Storage Closet. Freshly Painted Interior. Most of the Flooring on the three upper levels is Refinished Hardwood or Luxury Vinyl Plank. The Kitchen has a Center Island, Newer Appliances, Lots of Cabinets, and an Eat-In Area next to Bay Window that overlooks the backyard. There are Level Walk-Outs from both the dining room and the family room - through sliding glass doors to backyard patios. The Basement Level has new wall-to-wall carpeting in the Recreation Room plus a Large Storage Closet with heavy-duty shelving and there is a Separate Laundry Room and Utility Room. The large level backyard is fenced and gated. The attached carport and large concrete driveway offer off-street parking for 5 vehicles. Newer roofing plus gutter guards. Home features low-maintenance brick & aluminum siding. Lovely landscaping. Metrobus stop is very close. The Glenmont and Rockville Metros and MARC Train are all within 4 miles. Lots of nearby restaurants and shopping and entertainment and recreational amenities. WELL-RESPECTED SCHOOLS. Some additional details of the nearby COMMUNITY FEATURES include: the Bauer Drive Community Recreation Center; the Rock Creek Village Center with gas station, Safeway, CVS Pharmacy, and several restaurants. Also nearby is Rock Creek Park with nature trails and access to both Lake Needwood and Lake Frank. ARE YOU A COMMUTER? Nearby is Route 200 (InterCounty Connector) that can take you east to I-95 to DC or Baltimore or west to I-270 & I-370. Also, Georgia Avenue and Connecticut Avenue are major routes to DC ,and Norbeck Road takes you toward the City of Rockville. WELCOME TO THE HEART OF MONTGOMERY COUNTY! Open House: Sunday, 4/28 12:00-2:00PM
Courtesy: Compass, (240) 219-2422
View additional infoWelcome to 209 Oak Knoll Terrace, a luxury end-unit townhome backing to woods, nestled in the heart of the desirable Fallsgrove community! A 2 car garage and welcoming brick walkway lead to the covered porch and property entrance. Go through the threshold and youâll find beautiful hardwood floors, elegant moldings and tons of windows and architectural detail, with natural light on three sides of the home. Up the wide hardwood stairs, youâll find grand fanlight windows, towering ceilings, recessed lights, and gas fireplace in the magnificent split-level great room. Step onto your deck, which overlooks a nature preserve. The upper portion of the great room offers a sumptuous dining space. The huge gourmet kitchen features granite countertops, hardwood cabinets, a kitchen island with sink and dishwasher, GE French door refrigerator, gas stove and oven, built-in microwave, ceiling fan, recessed lights and eat-in dining spaceâ¦whether you are cooking or entertaining, this floor has it all! The powder room is conveniently located before heading up the carpeted stairs to the top level of this luxurious townhome. Primary suite features two walk-in closets, ceiling fan, views of the nature preserve, and a spa bath with dual vanities, soaking tub and shower. Along the hall youâll find two additional bedrooms with lots of light; a hall bath; and a laundry closet. Down the carpeted stairs to the lower level, youâll find a walk-out basement to the nature preserve, plus cathedral height ceilings with recessed lights, huge windows, and full bath. Itâs the perfect flexible space for rec room, incredible playroom, office, 4th bedroom potential â whatever you need! This well-maintained home offers a fantastic lifestyle in a coveted location. The Fallsgrove community offers many amenities, including walking/biking paths, swimming pool, playgrounds, fitness room, clubhouse, pet areas, parks, and is just steps away to the Fallsgrove Village Center loaded with shopping and restaurants like Starbucks, Chipotle, Panera Bread, Bethesda Bagels, Safeway and more! Amazing commuting options with easy access to major highways like I-270, MD 200 (ICC), and the Shady Grove Metro station. It is also close to Shady Grove Hospital, doctor's offices, and Thomas Farm Community Park, providing convenience and accessibility to everyday necessities. Just a short drive to Rio, Downtown Crown & Rockville Town Center for endless entertainment & dining options. Donât miss this opportunity to make this elegant, light-filled property your home!
Courtesy: Century 21 Redwood Realty, (703) 359-7800
View additional infoRare unit to find backing up to the woods for spectacular views of nature and privacy. All utilities INCLUDED. Tons of parking! Enjoy the open floor plan, luxury flooring and modern finishes! This spacious living room leads into a large eating area overlooking the patio through the extra large glass sliding door. With ample natural light the gray and white granite counter tops of the island and backsplash really POP. Enjoy the convenience of cooking with a gas stove and over head microwave to save counter space. The kitchen is freshly remodeled just for you. Your large closets are made even more efficient with a storage and hanging system installed in every closet. Keep going to find the beautifully updated bathroom. The hallway ends at bedroom 1, the largest. This bedroom is located at the end of the complex. You will enjoy waking up to uninterrupted views of nature. First floor entry with only 6 steps up. Community Pool, playgrounds, tennis courts, and grilling areas. Plenty of parking for everyone!
Courtesy: Samson Properties, (240) 630-8689
View additional infoWelcome to this gorgeous 3 Br/2 Bath Top Floor Condo with many updates including Brazilian Cherry Hardwood Floors, Fresh paint, Recessed lighting, Fireplace, Vaulted Ceil & Skylights which lend a distinctive ambiance to the space. Condo features a spacious bedroom with en-suite bathroom, two additional bedrooms sharing the second bathroom, Full Size washer/dryer, Balcony, Gas heat & cooking, large closets with organizers!! The unit offers additional storage conveniently located in the outside hallway, and reserved parking space. Resident amenities of Decoverly IV include outdoor community pool, tennis courts, dog park, and walking trails. Located close to Rio Lakefront and Downtown Crown, there are dozens of shops, restaurants and entertainment venues within walking distance! Quick access to I-270, I-370, and ICC 200. Look no further, OPEN Sat 4/27 1-4 pm. $598,0004 Cedar Court Rockville, MD 20851Open House: Saturday, 4/27 1:00-3:00PM
Courtesy: Long & Foster Real Estate, Inc.
View additional infoOpen Houses Saturday April 27th (1-3PM) and Sunday April 28th (1-3PM) - WOW! Arguably one of Twinbrook's most attractive and enhanced properties! This premier cape cod home sits on a choice lot at the end of a quiet cul-de-sac and offers many exceptional features! A beautiful, open concept, main level floor plan includes an updated gourmet kitchen, a separate dining area with fireplace, two large bedrooms, and a recently remodeled full bathroom! Highlighting the main level is an impressive family room addition with vaulted ceilings, skylight, wood-stove, and sliding glass door to the backyard! A spacious upper level includes two additional bedrooms and an updated full bathroom! A massive, detached garage is the perfect space for a workshop, additional storage needs, or simply parking! A lovely, fully fenced backyard includes a patio for relaxation, lush landscaping, and plenty of green space for recreation! Superb Rockville location! Enjoy close proximity to area shopping, schools, Metro, and Rock Creek Park! Open House: Saturday, 4/27 12:00-3:00PM
Courtesy: EXP Realty, LLC, (833) 335-7433
View additional infoWelcome to your dream home in Rockville! This fully renovated 4-bed, 2-bath gem boasts a prime location and impeccable upgrades. With recessed lighting illuminating every corner, a brand-new kitchen and bathrooms, and fresh paint inside and out, this home offers both style and comfort. Don't miss out on this perfect blend of modern luxury and convenience! Contact Dustin Cabrera (240) 416-3444 for any questions. Open House: Saturday, 4/27 1:00-3:00PM
Courtesy: RLAH @properties, (301) 652-0643
View additional infoWelcome to your dream home nestled in the heart of Rockville's coveted Flower Valley neighborhood! This classic colonial boasts four bedrooms and two and a half bathrooms spread across approximately 3,400 square feet of meticulously maintained living space. As you step inside, you'll instantly be greeted by an inviting atmosphere. The main level features a thoughtfully designed open and updated kitchen/family room area with new stainless-steel appliances. Entertain guests in the separate formal dining room, perfect for hosting elegant dinner parties and special occasions. Relax and unwind in the spacious living room, where large windows flood the space with natural light. Enjoy the ease of having a laundry/mudroom right as you enter from the two-car garage. Venture downstairs to discover the newly fully finished basement, complete with a private bonus room ideal for an office, gym space, or storageâyour options are endless! Step outside onto the three seasons porch and deck with firepit area, overlooking the large flat backyard, fully fenced in for privacy. Recent updates include a large high-efficiency HVAC system (2017), gas fireplace (2019), large capacity LG washer and dryer (2019), gutters with gutter guards (2021), and hot water heater (2023). Beyond the comforts of home, you'll find a vibrant and close-knit community awaiting you. Flower Valley offers a plethora of amenities, including the Flower Valley Bath and Racquet Club just a block away, where you can enjoy tennis, pickleball, swimming, and social events year-round. Nearby Flower Valley Park provides additional recreational opportunities, from basketball and playgrounds to serene walking trails around Lake Frank. Plus, with an active listserv and a calendar packed with community events like the annual fall festival, July 4th parade, and new neighbor welcome party, you'll feel right at home in this friendly neighborhood. Commute with ease to Baltimore or DC via nearby routes such as the ICC or take advantage of convenient transportation options like Metro's Red Line. Don't miss the chance to make 15204 Carrolton Road your forever home, where classic charm meets modern comfort. Schedule your showing today! $749,900902 Brice Road Rockville, MD 20852
Courtesy: Fairfax Realty Select, 7035858660
View additional infoNestled within the coveted Hungerford community in Rockville and proudly situated in the esteemed RICHARD MONTGOMERY HIGH SCHOOL CLUSTER, this single-family detached home exudes charm, versatility, and modern elegance. Boasting a plethora of desirable features, the main house presents a seamless blend of comfort and sophistication, with gleaming hardwood floors gracing the main level, newly installed hardwood flooring on the upper level, and epoxy acrylic flooring in the unfinished basement. Offering ample space for family living, the main house encompasses four bedrooms, two full baths, and a host of updates, including a new roof. Characterized by its abundance of natural light and cozy ambiance, the living room welcomes you with large windows and a charming brick surround fireplace, while the eat-in kitchen serves as a culinary haven, complete with gas cooking and a bay window offering picturesque views. Seamlessly integrated into the home, an attached legal apartment stands as a testament to convenience and flexibility, featuring its own entrance or accessible via the foyer. This well-appointed apartment boasts ceramic flooring throughout, a fully equipped kitchen, a separate HVAC system, in-unit laundry facilities, and an inviting living/dining area complemented by an owner's suite with a private bath. Outside, an expansive fenced rear yard beckons with a large flagstone patio, a wooden deck with a hardtop gazebo, and a lush garden filled with fruit trees. Conveniently located just one block from Dawson Farm Park and less than 1.5 miles from Metrorail, shopping, and major thoroughfares, this home epitomizes suburban living at its finest. $1,648,8006001 Valerian Lane Rockville, MD 20852Open House: Sunday, 4/28 2:00-4:00PM
Courtesy: Evergreen Properties
View additional infoMODERN WORK OF ART W/POOL. Contemporary 6BR, 5.5BA home w/WOW FACTOR!, The beautiful open kitchen comes with Brazilian marble countertops, a Wolf range, built in refrigerator and plenty of storage space . Kitchen w/sleek white cabs, huge island. Patio, Pool in the back of house & private yard. Family room w/gas Fireplace, Spacious bedrooms w/lots of closets.. Entertain & live in style! The converted garage which has been made into a two-story in-law suite with a full bath, kitchen, washer/dryer, and its own private entrance. Keep it as is or restore to garage you get $10,000 credit! Upstairs you will find three generous bedrooms, washer/dryer, and a loft filled with light. Perfect for a home office! The basement has two bedrooms each with an in-suite bathroom, kitchen, washer/dryer, and its own private entrance that leads to a lovely patio . The eye-catching interior is matched with an exterior that you will love! This backyard oasis was made to entertain or simply escape the daily grind. Take a dip in the heated pool , and third bathroom in upstairs , it need to go through the garage, This luxury home is conveniently located within one mile of 270, 495, and Grosvenor. Open House: Sunday, 4/28 1:00-4:00PM
Courtesy: Rory S. Coakley Realty, Inc.
View additional infoOPEN SUNDAY 1-4PM. Stunning renovated 4BR/3FB/HB colonial with an attached one-car garage located on a premium manicured lot in the much desired neighborhood of Rockshire. Special Inside features include newly refinished hardwood flooring on the main and upper levels, new LVT flooring and designer carpet, new custom painting inside, all new LED recessed lighting and fixtures, remodeled bathrooms and kitchen. Private fenced-in backyard perfect for entertaining including a beautiful 16x14 screened-in porch off family room and trex deck. Concrete driveway and brick/flagstone walkway leading to front stoop with new storm door; entry to foyer with hardwood flooring, crown moulding, new light fixtures, coat closet and remodeled powder room with new vanity, faucet, framed mirror and light fixture; living room with hardwood flooring, LED recessed lighting, two piece crown moulding, plantations shutters: separate dining room flanking foyer with hardwood flooring, new chandelier, crown moulding, chair rail and plantation shutters; remodeled gourmet kitchen with hardwood flooring, granite countertops, upgraded stainless GE and Whirlpool appliances, recessed lighting, access to garage with built-in shelving, pull down attic storage and freshly painted floor; separate breakfast area with new light fixture and sliding glass door access to trex deck; family room with hardwood flooring, new LED recessed lighting, crown moulding, brick wood-burning fireplace with wood mantle and slate hearth; French door access to 16x14 screened-in porch with cathedral ceiling, skylights, trex decking, new 8-inch LED recessed lighting, new ceiling fan and access to deck; hardwood staircase with painted balusters to upper level hallway with linen closet and hardwood flooring; primary bedroom suite with hardwood flooring, new light fixture, crown moulding and two closets (one walk-in); updated primary bath with ceramic tile flooring, newly glazed tub/shower, new vanity, faucet, framed mirror and light fixture; three additional bedrooms on the upper level (all with refinished hardwood flooring) and new light fixtures; updated hall bathroom with tile flooring, painted vanity, new faucet, framed mirror, light fixture and tub/shower with ceramic tile surround; lower level features a fully finished recreation room with new LED recessed lighting, crown moulding, designer carpet and two closets (one walk-in); updated full bath with new flooring, vanity, faucet, framed mirror and light fixture; separate laundry/storage room with new LVP flooring, laundry tub and newer HVAC (2022). Community amenities include the Rockshire neighborhood pool (membership available), Wootton Mill Park, the Millennium Trail for biking/walking/hiking, walking paths, trails and parks. Nearby shopping in Park Potomac, Rockville Town Center and Fallsgrove along with easy commuter access to I-270, ICC and I-495. Ideally located in the Wootton school cluster including Fallsmead elementary, Robert Frost middle and Thomas S. Wootton high school.
1–25 of 108 properties displayed
How may I help you?Get property information, schedule a showing or find an agent |
|||||||||||||||||||||||||||||||||||||||||||||||||||||||||||||||||||||||||||||||||||
Copyright © Metropolitan Regional Information Systems, Inc.


