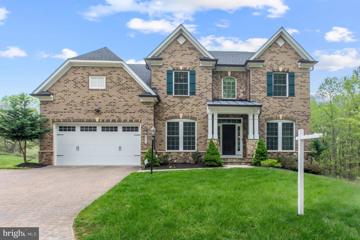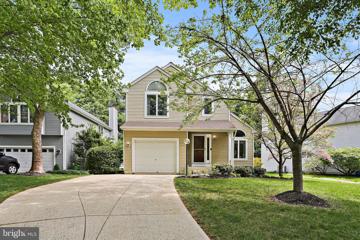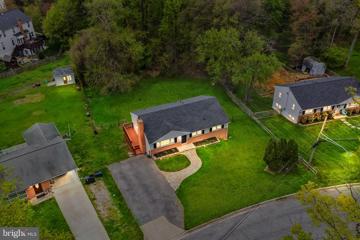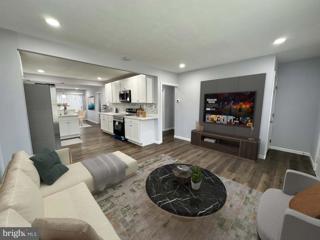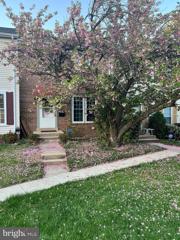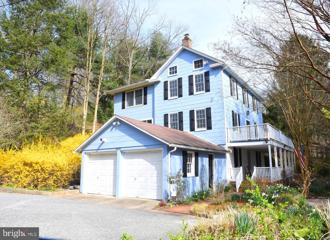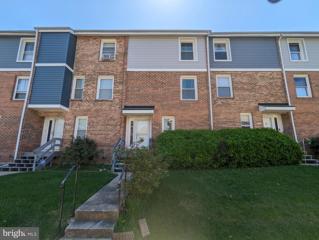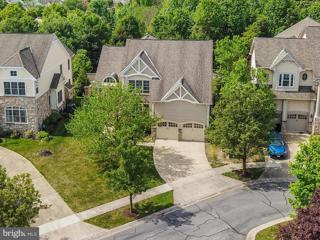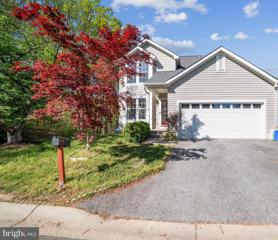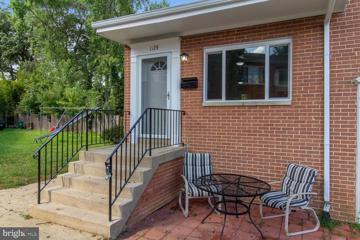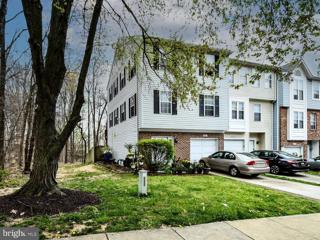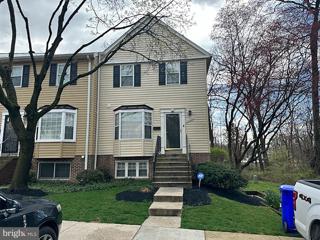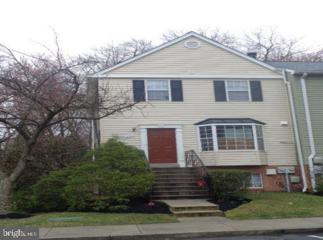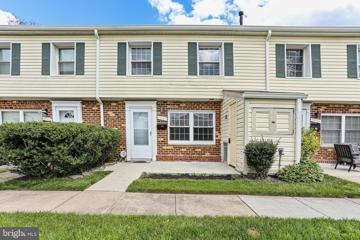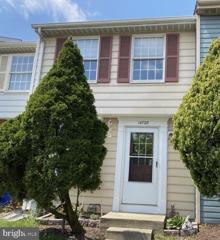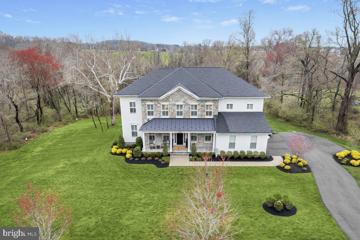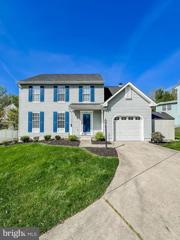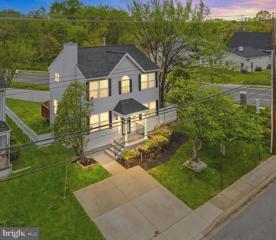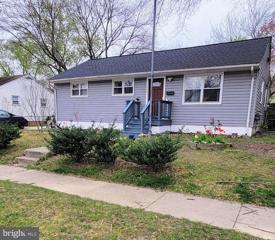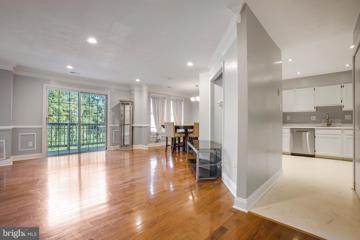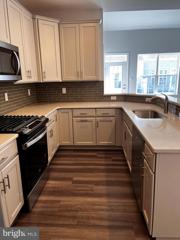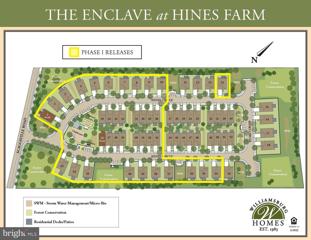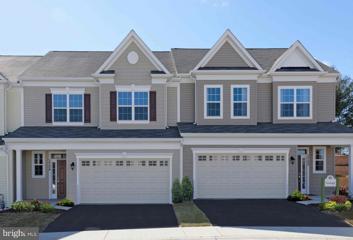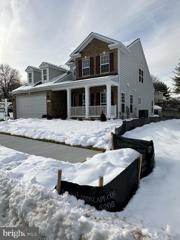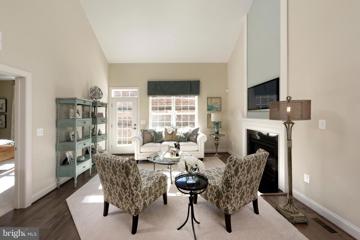 |  |
|
Scaggsville MD Real Estate & Homes for SaleWe were unable to find listings in Scaggsville, MD
Showing Homes Nearby Scaggsville, MD
$1,190,0009975 Cypress Way Laurel, MD 20723
Courtesy: EXP Realty, LLC, (888) 860-7369
View additional infoAbsolutely stunning colonial luxury single family home built by NVHomes, located in the beautiful and sought-after Howard County community of Wincopia Farms! This meticulously maintained 5 bedroom and 4.5 bath property, offers a perfect blend of modern comfort and convenience throughout. This home features an open floor plan complete with gleaming hardwood floors, stunning pillars, walls of windows, tons of natural light, granite counters, upgraded cabinets, stainless steel appliances, crown molding, chair rail, high-end light fixtures, tray, and cathedral ceilings. This home's first floor offers a dedicated home office for wonderful work-from-home options and an amazing chef's kitchen-a culinary enthusiast's dream. This kitchen boasts granite countertops, stainless steel appliances, ample cabinet space, and a center island, perfect for meal preparation and entertaining guests. On the second floor you will find three generous bedrooms, each with direct bathroom access in addition to a huge primary bedroom with walk-in closet, not to mention the primary bathroomâs elegantly styled with separate vanityâs, soaking tub, and a large walk-in roman shower. A separate easy to access laundry room with sink completes the second floor. This property also offers a large finished basement complete with wet bar, additional dishwasher and upgraded cabinets. It also houses the 5th bedroom and full bath, and plenty of open entertaining space. Enjoy the flexibility of additional rooms that can be used as a home office, gym, or playroom, catering to your lifestyle needs. Step outside to your private wooded backyard retreat, providing the perfect setting for outdoor gatherings, barbecues, or simply unwinding after a long day. Take advantage of neighborhood amenities such as parks, walking trails, and community centers, offering endless opportunities for recreation, leisure, and socializing. Enjoy easy access to shopping, dining, entertainment, and major commuter routes, ensuring a convenient lifestyle for residents. With modern upgrades, fresh paint, and meticulous attention to detail throughout, this home is ready for you to move in and start making memories.
Courtesy: RE/MAX Realty Group
View additional infoWelcome Home! Charming 3 Bedroom, 2.5 Bath Single Family Home in River's Edge OUTPARCEL of Columbia=No CPRA tax With Top Notch Schools! Tastefully Designed Landscape & Front Porch Leads You Into A Contemporary Flair Living Room and Dining Room Combination with Vaulted Ceilings & Tons of Natural Light! Make Your Way To The Freshly Painted (2024) Eat-In Kitchen with White Cabinetry, Granite Countertops & Stainless Steel Appliances. Dishwasher (2023), Garbage Disposal (2019). Family Room Off Kitchen with Recessed Lighting (2022) Is Perfect For Entertaining With Wood Burning Fireplace & Access To Main Level Half Bathroom. Adjacent Sunroom Is The Perfect Reading Spot Or Place For Plants and Easy Access to Patio & Backyard via New Sliding Glass Door (2024)! Deep Garage with 240v Outlet For Electric Vehicle (2015) & New Garage Door Opener (2023). Upper Level Has 3 Spacious Bedrooms, Including Primary Suite with Walk In Closet & Double Vanity En-suite Bathroom. Hall Bath with Tub/Shower Combination & Newer Toilets Throughout (2022). New Neutral Carpet Upstairs (2024). All Bedrooms Equipped With Remote Controlled Ceiling Fans (2022). Lower Level Freshly Painted! Rec Room Perfect For Movie Night (Luxury Vinyl 2019) & Den/Office For Those Who May Work From Home (Carpet 2024)! Full Bath & Storage/Laundry Room Complete Lower Level. Washer & Dryer (2024). Recessed Smart Lights In Family Room (2022) Door & Bathroom Hardware (2022) Too Many Upgrades To List- See Brochure In Disclosures! One Year Home Warranty Included For Peace Of Mind! $484,9005902 Maple Terrace Laurel, MD 20707
Courtesy: Hometime Realty, LLC, (301) 793-3614
View additional infoWelcome Home! Exquisite Brick Front Single-Family Home and this one has it all! Huge Driveway: Ample parking space for your convenience. Spacious Backyard: Perfect for year-round enjoyment and gatherings. Deck: Ideal for outdoor relaxation and entertaining. Family Room: Cozy up by the fireplace in the family room. Dining Room: Hardwood floors add elegance to the dining area. Kitchen: Modern kitchen with granite countertops and stainless-steel appliances. Basement: Includes a bedroom and a full bath, convenient for family and guests. Recent upgrade: newer carpet and paint. Location Benefits: Close proximity to shopping centers and highways. This house is ready for you to kick off your summer! $559,9909877 Lyon Avenue Laurel, MD 20723
Courtesy: ALTRUIST REALTY, LLC.
View additional infoStep into the welcoming ambiance of this delightful rancher boasting three bedrooms, two bathrooms and a detached garage. Over 80K in top-to-bottom renovation. Tastefully and beautifully rehabbed home on a fenced lot. All bathrooms feature brand new beautiful marble tiles throughout. This home features a spacious modern open kitchen with stainless steel appliances, big living room and dining rooms, all with new gleaming floors. Kitchen features brand new white granite countertops. Oversized windows throughout flood the house with light in addition to nicely installed recessed lighting. Downstairs, the fully-finished lower level presents versatility, potentially functioning as an in-law suite or home office with a separate outdoor entrance. This level encompasses the den/ 4th bedroom, a sprawling recreation room and a laundry area. Outside is an impressively large fenced backyard where you can have additional outdoor living and/or entertainment. Backyard also features a nice sized deck landing on a paved porch for your outdoor furniture and/or grill. This home features a spacious detached 2 car garage in the backyard and concrete driveway leading to the backyard. Close to shopping and not far from Major highways leading to Washington DC and Baltimore. A commuter's DREAM! Virtually staged FOR YOU, the discerning buyer, to help you picture the endless furnishing opportunities for this spacious and beautiful home. A true gem waiting for its new owner. ABSOLUTELY GORGEOUS INSIDE!
Courtesy: Metro Homes Realty, Inc.
View additional infoIntroducing a spacious townhome fit for a family !This 4 bedroom ,3.5 bath home is equipped with fresh paint, New windows and carpet! Enjoy a morning coffee or tea on the lovely deck or overlooking a beautiful cherry blossom tree from your new kitchen window. Conveniently Located in a quiet , family friendly neighborhood just a few minute walk from Roland B. Sweitzer Community Park and minutes from the Highway and shopping . WATER INCLUDED $899,0006691 Cedar Lane Columbia, MD 21044
Courtesy: Long & Foster Real Estate, Inc., (410) 730-3456
View additional infoWelcome to your dream home beautifully situated on the Middle Patuxent River! This is a private oasis close to everything (all major roadways, shopping, dining, medical, libraries, and schools), with hiking trails and the Robinson Nature Center steps from your front door. This home has been modernized and well-maintained (an extensive list of improvements is available, such as a sunroom/bedroom/bathroom addition; new boiler and HVAC; 20+ windows; exterior doors; fencing; extensive landscaping; tankless hot water heater; paint; double porch, deck, and stone patio; etc.). Natural light floods this home, creating a bright and airy atmosphere with lovely views outside every window. Open the beautiful door to a welcoming stone entry area and fabulous stone room with fireplace, which currently serves as a home office/âman cave.â Upstairs is the main living area, with an open kitchen and den, modern half bath, and sliding doors to the stone patio, six skylights, and a reading loft. The formal dining room, living room, and sunroom flow seamlessly to one another. There is also a mudroom and half bath, laundry room and walk-in pantry. Step out onto the wide sweeping upper porch with a beautiful view of the river area. Off the sunroom is a second back deck with a private backyard space. The den has sliding doors to a stone patio and large backyard. Upstairs on the third level are four generous-sized bedrooms, two with modern ensuite bathrooms, plus another full bath. Three working fireplaces plus a Jotul woodstove, 9 ceiling fans, and a new boiler and air conditioner keep the home comfortable and energy efficient. Outside is a stone patio for grilling and sitting around the outdoor firepit, a lovely front porch perfect for rocking chairs, an upper story wrap around deck with great views, and a secluded back deck surrounded by lovely trees, perennials, bulbs, and hostas. There is a 10â x 16â shed and a custom chicken coop plus plenty of space for gardening. The original springhouse adds a charming fairy-tale quality to this lovely setting. No HOA or CA! Part of the property is fenced for pets, and part of the property extends across the street to the middle of the river (great for swimming, wading, and floating). Approx 4000 sq. ft.
Courtesy: EXP Realty, LLC, (888) 860-7369
View additional infoInvestment opportunity. Home needs work. There is no access to the property. Do not disturb the occupant or walk the grounds. This is a Short Sale subject to 3rd Party Approval. The buyer must agree to pay either 1.5% of sale price or $4,000 loss mitigation fee, whichever is higher. Open House: Saturday, 5/4 12:00-3:00PM
Courtesy: Smart Realty, LLC, 3012525515
View additional infoCan't miss this spacious upscale Home in a gated lake community with 24-hour security gate service. Surrounded by a picturesque community landscaping on a cul-de-sac in desirable Stone Lake is this elegant colonial style home offering luxurious living in a gated lakeside community featuring Front porch, two level foyers, main level master bedroom with dual walking closets and luxurious bathtub, loads of natural light, stately columns, gorgeous hardwoods at main level, featuring 5 bedrooms and 4.5 Bathrooms with fresh painting throughout. 9+ height of celling, Kitchen boasts granite& center islet w/ brand new luxury cooktop. Expansive upper-level w/ loft and entertainment/relax space finished Low Level w/walkout & potential 5th bedroom and 6th bedrooms. Recently renovated with Fully painting, Brand new cooktop, New Garage door with opener/remotes, A HAVC and Sewage pump were replaced years ago.... This mansion is in its splendid condition and now move in ready!
Courtesy: LuxHouse International Real Estate, (202) 802-8200
View additional infoWelcome 4100 Swiss Stone Drive. A charming 5-bedroom, 3.5-bathroom haven, meticulously renovated to epitomize modern comfort and elegance. Step into a large living room complemented by lustrous hardwood flooring gracing the main level. The inviting family room on the main level extends effortlessly to a tranquil wooded deck. Upstairs, discover four generously proportioned bedrooms accompanied by two full baths, offering serene retreats for relaxation. The lower level beckons with a spacious recreational area leading to a charming stone patio enveloped by a fenced backyard, all overlooking the picturesque backdrop of lush woods. The basement presents a cozy sanctuary, complete with an additional bedroom, full bath, and a convenient wet bar, ideal for gatherings and entertainment. Nestled within a prime location near routes 200, 95, and 198 at 29, this home seamlessly blends luxury living with accessibility. Don't miss out on this rare gem that promises to elevate your lifestyle to new heights!
Courtesy: Compass, (202) 386-6330
View additional infoDiscover Your Next Home at 1129 Westview Terrace! Welcome to the inviting neighborhood of Westview Terrace, a place where homes donât come on the market often, marking this as a unique opportunity to settle in Laurel. Stepping inside 1129 Westview Terrace, you will immediately notice the modern feel, thanks to the comprehensive renovations done in 2023. The home now features new flooring that gives it a fresh and contemporary look, along with a completely revamped kitchen and bathroom. The new lighting fixtures installed throughout ensure a bright and warm atmosphere in every room. Whatâs more, you get your very own outdoor space with a private patio and backyard â perfect for personal relaxation or enjoying time with loved ones. Added to these fantastic features is the low condo fee of just $166 per month, making this home not only beautiful and comfortable but also highly affordable. Situated in a prime location, you will be near several attractive amenities. For dining, you have great options nearby including the Olive Garden for a nice Italian meal, and Mission BBQ for some American classics. The Towne Centre at Laurel is just a short distance away, offering a range of shops including Harris Teeter and Target for all your shopping needs. And for outdoor enthusiasts, Laurel Park offers a peaceful retreat to unwind and enjoy nature. Interested in making 1129 Westview Terrace your new home? Contact us to schedule a viewing! Take the first step to a vibrant and comfortable living experience. $430,0009411 Fens Hollow Laurel, MD 20723
Courtesy: Fairfax Realty Premier, (301) 439-9500
View additional infoPRICE REDUCTION !!!!!Step into this inviting end unit townhouse, boasting extra space with dimensions 2 feet wider and longer than its counterparts in the community. As you enter, the foyer welcomes you with fresh ceramic floors and a pristine coat of paint. On this level, discover convenience with a half bathroom, a utility room housing a 2023 water heater, and a spacious family room complete with a closet and access to a private brick patio. In the main level, you'll find comfort and style seamlessly intertwined. A cozy living room featuring a fireplace beckons relaxation, with a sliding door leading to a deck overlooking serene wooded views and a fully fenced backyard. This level also hosts a convenient half bathroom, a generously sized dining room, and a large kitchen equipped with 2022 stainless steel appliances. A bright breakfast area and a laundry room round out the main level's offerings. Venture to the upper level to find tranquility in the master bedroom, complete with a cozy sitting area (currently utilized as a bedroom) and a walking closet. The master bathroom is bathed in natural light from skylights above. Two additional bedrooms and another bathroom complete the upper level. This townhouse boasts practicality with a one-car garage and a driveway accommodating two cars. Don't let this opportunity slip away â schedule a showing today! Subject to the seller finding their home of choice.
Courtesy: EXIT Right Realty
View additional infoWelcome to your charming end unit townhouse/condo nestled in the highly sought-after Arbory neighborhood, an FHA approved community perfect for first-time homebuyers. Step into the inviting main floor offering a cozy living room adorned with a fireplace, a spacious dining area, a large eat-in kitchen, and a convenient half bath flooded with natural light streaming through the walk-out sliding glass door. The main level boasts newer luxury vinyl floors adding a touch of modern elegance. Step outside from the living room onto the deck, a perfect spot to relax and overlook the serene backyard. Venture upstairs to discover a generously sized primary bedroom featuring its own private full bath, alongside two additional bedrooms and another full hallway bath, providing ample space for comfortable living. While the lower level isn't intended for living space, it provides access to the walkout leading to the fenced backyard, adding convenience to your outdoor activities. This home boasts a newer HVAC system, ensuring your comfort year-round. Situated in a prime location, the neighborhood offers a pool and picnic area proximity to various dining and shopping options, including the Laurel Town Centre. With easy access to major thoroughfares such as I-95 and the BWI Parkway, commuting becomes a breeze. Don't miss out on this opportunity to call Arbory home! $321,2007651 S Arbory Lane Laurel, MD 20707
Courtesy: RealHome Services and Solutions, Inc.
View additional infoBuilt in 1983 and located in the Arbory condominium community, this end-unit condo offers approximately 1283 finished square feet, three bedrooms, two full and one half baths. Great location with easy access to I-95 for easy commute!
Courtesy: Cummings & Co. Realtors, (410) 823-0033
View additional infoMove in ready Whiskey Bottom THS complete with fresh paint throughout and new carpet on the second level. Main level features a light filled living room, updated kitchen, and half bath/laundry area. The second floor has two bedrooms, and one full bath. New closet doors and blinds throughout. Exterior features a patio and secure storage/utility shed. Close proximity to shopping and major commuting routes. Shows well.
Courtesy: Goldberg Group Real Estate, (240) 702-2600
View additional infoGREAT INVESTMENT PURCHASE, Tenant in place this is NOT vacant - Spacious and bright! This very well-kept 2 BR 1 Full and 1 Half Bath has a large kitchen and dining area along with a fully finished basement which can be used as a 3rd Bedroom with its own rear entrance. This unit features fresh paint throughout, newer flooring throughout, updated light fixtures, and new blinds. This property sits on a quiet cul-de-sac in the much desirable Saddle Creek neighborhood. This property has a fully fenced backyard, and is close to shopping, Rte 29, schools and more. Purchaser must be an investor buyer who will honor the lease term.
Courtesy: Long & Foster Real Estate, Inc., (410) 730-3456
View additional infoWelcome to one of the finest luxury homes to hit the market in Howard County in quite some time. Located in the exclusive enclave of Highland Reserve, no expense has been spared on this Mitchell & Best masterpiece built in 2018. Boasting 5 bedrooms, 4.5 bathrooms and 6,971 total square feet, this Berkley Floorplan is sited on nearly an acre of land completely surrounded by breathtaking conservation area making the grounds feel expansive and manor-like. This estate features thoughtfully crafted, beautiful outdoor spaces on every level and is zoned for top-tier Howard County schools. The highlights of the stunning open-concept main level include a double-sided fireplace shared by the screened-in patio, wide-plank hand-scraped hardwood flooring, plantation shutters and two sets of staircases. The kitchen is appointed with a Sub-Zero refrigerator, a Wolf 6-burner cooktop, double oven, quartz countertops and designer pendant lighting. The butler pantry contains its own beverage fridge and leads to the dining room complete with designer chandelier, wallpaper and custom trim work. A large landing area and loft await at the top of the main staircase on the upper level. The primary bedroom features its own sitting area, covered balcony, and two expansive walk-in closets with custom organizers, one with a jewelry desk and dressing island. The primary bathroom is a spa-like retreat containing a dual shower head frameless shower, two large vanities and a free-standing tub. The secondary bedrooms share a buddy bath, while the guest bathroom features its own en suite bathroom, also with a frameless shower. Youâll find another bedroom with a large walk-in closet and full bathroom featuring even more designer finishes on the lower level. The large recreation room boasts a media area with built-in surround sound speakers, a large wet bar with beverage fridge and dishwasher, and a gym with rubberized flooring all leading to the impressive patio spaces outdoors. The gorgeous stone paver patio with built-in fire pit provides the perfect backdrop for entertaining. Thereâs a summer kitchen with granite countertops, custom lighting and a pergola. And the Trex deck features a lighted curved staircase and railings. 12218 Pleasant Springs Court is eleganceâ¦defined. Open House: Saturday, 5/4 10:00-3:00PM
Courtesy: Homecoin.com, (888) 400-2513
View additional infoBeautiful 3-level Colonial, nestled in the charming Kings Wood neighborhood of Laurel, boasting 4 bedrooms and 3.5 bathrooms. Upon entering, you are greeted by a spacious and elegant formal living room that seamlessly transitions into a sun-filled dining room. Adjacent, the kitchen includes stainless steel appliances and sleek cabinets, creating a stylish and functional space. The main floor is elevated by a living space featuring a cozy fireplace, ideal for unwinding and relaxation in a welcoming atmosphere. Together, these spaces offer a seamless flow for everyday living and entertaining. The upper level hosts 4 bedrooms, among them a generously sized master bedroom complete with a walk-in closet. The fully finished open basement is perfect for hosting, including recessed lighting, an open layout, ample storage space, and a full bathroom. Outside, the well maintained yard is perfect for outdoor activities and gardening, complemented by a shed providing storage for tools and equipment. Additionally, the property features a long driveway providing plenty of parking space. Nestled between Baltimore and Washington, D.C., this conveniently located home offers easy access to I-95, Rt. 1, and the Laurel MARC train station. Enjoy community perks like the North Laurel Community Center and nearby shopping at Columbia Mall and Arundel Mills. Located in a peaceful and friendly neighborhood, this is the ideal home within the Howard County school district. Welcome to your new sanctuary. $479,900611 8TH Street Laurel, MD 20707
Courtesy: Hometime Realty, LLC, (301) 793-3614
View additional info****Rarely Available!!!**** Exquisite 3-Level Single Family Home in the Heart of Laurel, MD This stunning home is nestled in the heart of Laurel, Maryland, offering convenience and accessibility to major highways and shopping centers. The exterior features include a spacious driveway for plenty of parking, a fenced backyard with a deck for year-round enjoyment, and an inviting deck perfect for entertaining and barbecues. Inside, fall in love with the kitchen featuring granite countertops, stainless-steel appliances, and ceramic tile floors. Crown molding adds elegance to the sun-filled living and dining areas, while the cozy family room with a fireplace provides warmth and comfort. The main bedroom boasts a walk-in closet and a bonus built-in closet, along with a full bath. The finished basement includes a family room and a private bath for guests. Recent upgrades such as newer carpet and fresh paint enhance the overall appeal. Close proximity to shopping centers and major highways makes this home a true gem! $429,0001024 Harrison Drive Laurel, MD 20707
Courtesy: EXP Realty, LLC, (888) 860-7369
View additional infoWelcome to 1024 Harrison Dr! Take a look at this move in ready ranch/rambler with beautiful wood floors. Gourmet kitchen includes stainless steel appliances 5 years young with granite countertops. Added bonus room next to kitchen and formal dining room. Roof 5 years young. No HOA. The backyard features concrete porch with a ceiling fan and large shed and conveniently located near shops, parks, hospital, major highway 95, airport and much more.
Courtesy: Long & Foster Real Estate, Inc.
View additional infoPresenting 14726 Valiant, Burtonsville, MD, This two-bedroom home offers versatility with an entry-level space that can function as a third bedroom or generously-sized family room with a fireplace, a full bath, and a closet. This entry-level space can accommodate various living arrangements. Nestled in Burtonsville, Maryland's serene countryside, 14726 Valiant blends tranquility with convenience. Within reach of amenities like restaurants, shopping, and major highways, it provides an escape from city life. The next level's open-concept living and dining area boasts a freshly painted kitchen with new flooring and high-end Formica countertops. A large deck overlooks natural woods, perfect for relaxation. Upstairs, the primary bedroom and second bedroom both feature updated bathrooms. 14726 Valiant awaits as your tranquil oasisâact fast, as this gem won't stay on the market for long. The seller strongly prefers RGS. $729,0548635 Hines Circle Laurel, MD 20723
Courtesy: Northrop Realty, (410) 465-1770
View additional infoThis Villa will be move in Ready In July. located in the Enclave at Hines Farm providing a total of 63 homesites with Villas and detached Single Family homes for the 55 and Better Group. Only 1.5 miles from Maple Lawn, this community will feature a Clubhouse with a meeting room, kitchen, dining area, library, and exercise room. Letâs not forget the popular Pickleball court. The Donleigh Villa has many floor plans layouts to select from to accommodate most lifestyles. The upgraded package will include brick water table to grade, stone countertop in the Owners Suite, finished lower level with rec room and full bath, garage door remotes, full SS Appliance package, frameless shower door in primary suite, EVP Hardwood in Foyer, Kitchen/Dining Room , Family room, Hallway, stacked washer/dryer, tankless water heater and 30 yr architectural shingles to name a few. If you are interested in visiting the Community please call our office $759,9008708 Hines Circle Laurel, MD 20723
Courtesy: Northrop Realty, (410) 465-1770
View additional infoWelcome to your 55 and Better Active Adult Community called the Enclave at Hines Farm ( minutes from Maple lawn) Elevation 1 with a brick water table, 6 inch beaded siding and no step entry into the home. A cathedral ceiling in the family room that connects to the open kitchen area. The floors in the kitchen, breakfast and foyer will feature enhanced vinyl plank floors. There is carpeting in the family, primary suite, hall stairs and and all secondary bedrooms. 36 inch cooktop with a microwave, wall oven, dishwasher and side by side refrigerator, complete the Stainless Steel Appliances package. Quartz countertops. Many units have sold -Stop by and see us at our sales center -10752 Scaggsville Road, Laurel Md $751,8998703 Hines Circle Laurel, MD 20723
Courtesy: Northrop Realty, (410) 465-1770
View additional infoThis Williamsburg Community for the 55 and Better Active Adult is 40% sold. IS MOVE IN READY !! This homesite Lot 32 will feature the Donleigh Villa - End Unit - finished on all three levels! First floor primary suite with roll-in shower and ADA Height Toilet, Family room with 55 in linear FP, upgraded trim package and crown molding, first floor laundry with stackable washer dryer , finished lower level with rec room and full bath, and tankless water heater to name a few of the fine appointments included in this Villa. Stop in and see the Model- Starting January 6th the Model will be open every Saturday and Sunday from 1-3 . $889,9118684 Hines Circle Laurel, MD 20723
Courtesy: Northrop Realty, (410) 465-1770
View additional infoWelcome to your New Home located within the 55 and Better community is West Laurel. Yes its ready to have you move in! Minutes from Maple Lawn shopping areas with easy access to the Major routes. This Ellicott II floor plan has a Brick front, 3 bedrooms with 3.5 baths, primary suite on the first level, gourmet kitchen with 36 inch gas cook top , single wall oven and microwave, 2 car garage, Luxury plank flooring on the first level, 12x18 patio for entertaining and is completely finished at 2987 SF ( which includes a finished lower level with full bath and rec area. Plus so much more. Call today for your tour of this property. $717,8828611 Hines Circle Laurel, MD 20723
Courtesy: Northrop Realty, (410) 465-1770
View additional infoWelcome -The Award-Winning Builder Williamsburgâs Home has opened their newest 55 and Better Villas Community called The Enclave at Hines Farm providing a total of 63 homesites with Villas and detached Single Family homes for the Active Adult. Now would be the time to explore your homesite in Phase 1. Only 1.5 miles from Maple Lawn, this community will feature a Clubhouse with a meeting room, kitchen, dining area, library, and exercise room. Letâs not forget the popular Pickleball court. The Donleigh Villa has many floor plans layouts to select from to accommodate most lifestyles. The upgraded package will include brick water table to grade, stone countertop in the Owners Suite, finished lower level with rec room and full bath, garage door remotes, full SS Appliance package, frameless shower door in primary suite, EVP Hardwood in Foyer, Kitchen/Dining Room , Family room, Hallway, stacked washer/dryer, tankless water heater and 30 yr architectural shingles to name a few. If you are interested in visiting the Community please call our office. How may I help you?Get property information, schedule a showing or find an agent |
|||||||||||||||||||||||||||||||||||||||||||||||||||||||||||||||||||||||||||||||||||
Copyright © Metropolitan Regional Information Systems, Inc.


