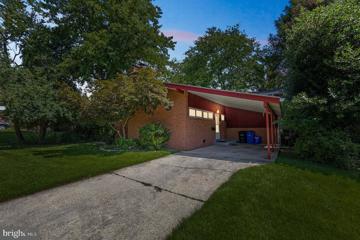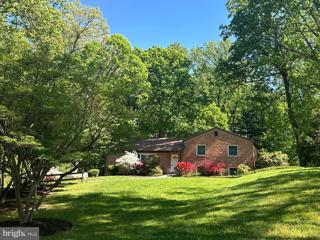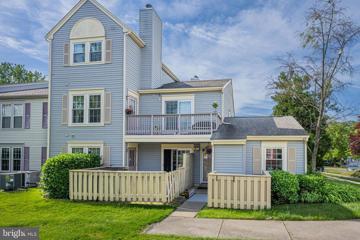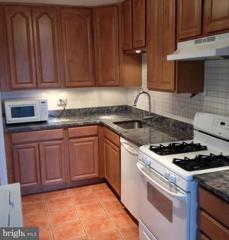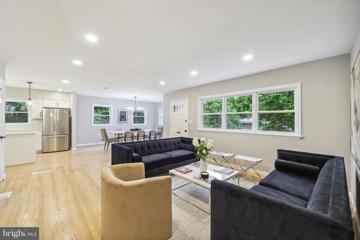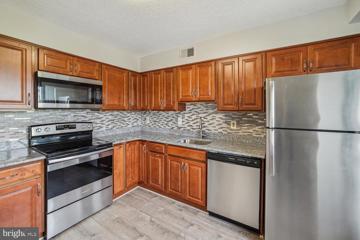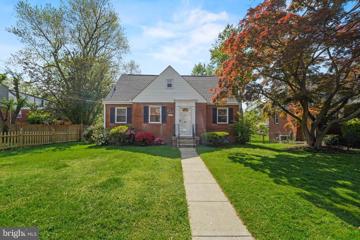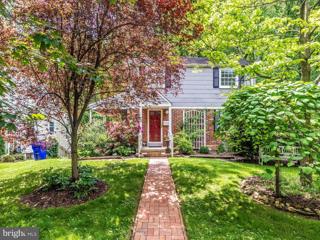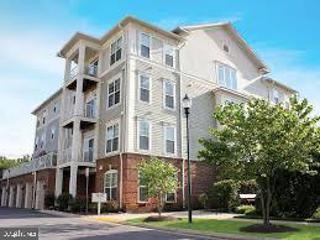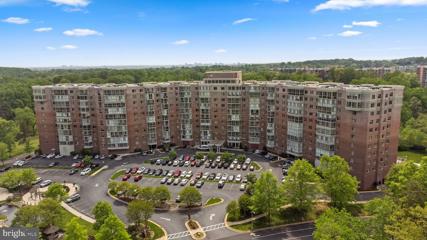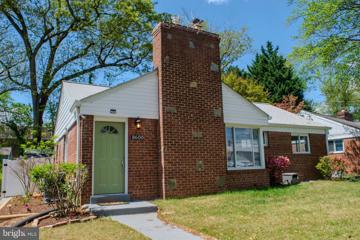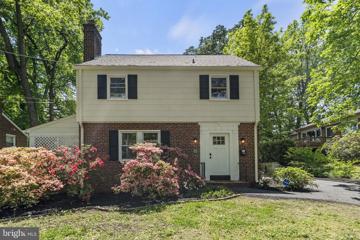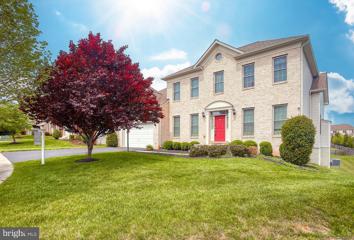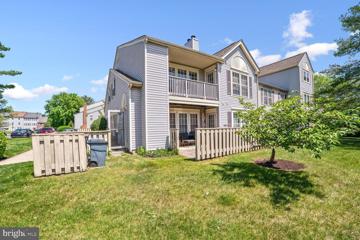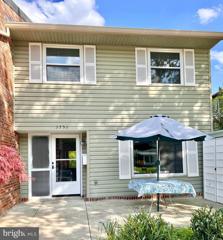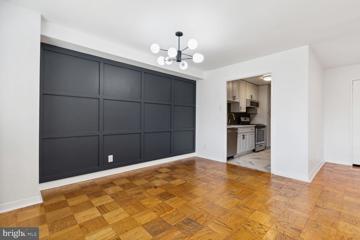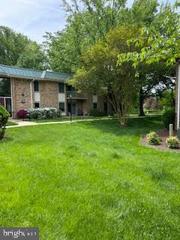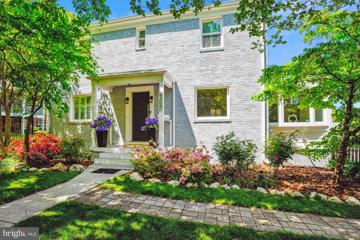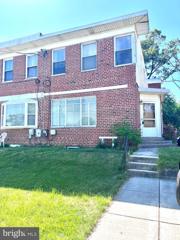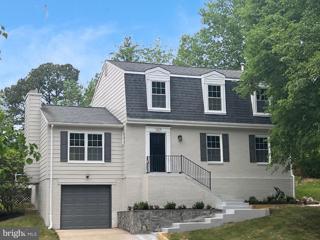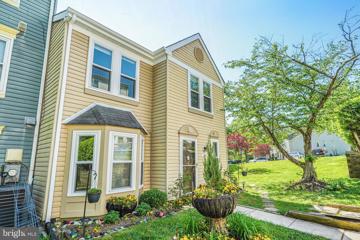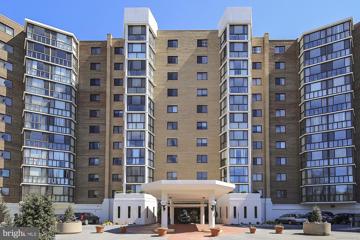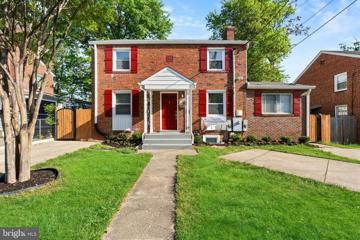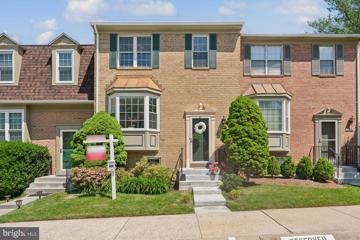 |  |
|
Silver Spring MD Real Estate & Homes for Sale167 Properties Found
The median home value in Silver Spring, MD is $520,000.
This is
higher than
the county median home value of $515,000.
The national median home value is $308,980.
The average price of homes sold in Silver Spring, MD is $520,000.
Approximately 42% of Silver Spring homes are owned,
compared to 53% rented, while
6% are vacant.
Silver Spring real estate listings include condos, townhomes, and single family homes for sale.
Commercial properties are also available.
If you like to see a property, contact Silver Spring real estate agent to arrange a tour
today!
1–25 of 167 properties displayed
Open House: Sunday, 5/12 1:00-4:00PM
Courtesy: Keller Williams Capital Properties
View additional infoOpen House Sunday 5/12, 1-4PM. Welcome to this majestic and pristine 4 BR, 2.5 Bath contemporary home, nestled in the heart of the desired Kemp Mill Estates neighborhood. This home offers beautiful original hardwood flooring in excellent condition with vaulted ceilings and the perfect decor mix of character and charm with recent upgrades to bring this home to today's desired standards. This home has 4 levels of living with 3 good size bedrooms on the top floor including an owner's suite with an elegant updated en-suite full bath and an updated hall full bath with great tile and colors. The entry level brings you into a large family/living room with a wood burning fireplace as well as another good size bedroom for a main floor living option. The updated kitchen offers stainless and black appliances with granite counters and a granite bar that leads to a large dining optional area. The all seasons enclosed patio area adds versatile living space with its own HVAC system. The basement level offers a large rec room for an additional family room, exercise area or whatever you so desire with another fireplace. You will be shocked at the amount of interior living space. The kitchen level also includes a laundry room/HVAC and storage area. This home has beautiful landscaping with a large driveway and large carport and the backyard is fully fenced with a large deck for outdoor enjoyment and entertaining. Front load washer and dryer (2022), Carrier gas HVAC system and A/C unit (2021) and a gas water heater (2017) and roof was replaced by prior owner (est. 2015). This is ready to move into and make it your own. Close to shopping, restaurants and major roads. Open House: Sunday, 5/12 1:00-3:00PM
Courtesy: RE/MAX Realty Services, (240) 403-0400
View additional infoWelcome Home to this Amazing All Brick Split Level Gem! It is sited on a very private one acre treed lot that backs to woods and has over 2,800 feet of finished living space. You will enjoy the fresh updates to include modern lighting, new door hardware, neutral paint throughout and beautifully refinished hardwood floors. The kitchen has white painted maple cabinetry, quartz countertops and newer appliances. The dining room seemlessly flows into the spacious livingroom that has a handsome cherry wood panel accent wall, a fantastic built in bookcase & a fireplace to add warmth and charm. The sunroom is a serene sanctuary and a wonderful spot to read a book, enjoy artistic pursuits or play a game. Upstairs you will find a primary suite with a primary bath and walk in closet. Two other bedrooms and a shared hall bath grace this level. Step down from the kitchen to a huge family room space that is perfect for entertaining or just hanging out. A full bath adjoins the space. Step out back onto the expansive slate patio to enjoy the great outdoors and fantstic wooded view. Back inside and down a short flight of steps you will find a large bedroom that has a sliding glass door to a covered patio area. A generous unfinished space that can accommodate a workshop or extra storage as well as the laundry is on the lower level as well. Bonuses for this home include a new roof, easy access to commuter routes and well rated schools. This home is an Absolute MUST SEE! Open House: Sunday, 5/12 1:00-4:00PM
Courtesy: Compass, (410) 220-5745
View additional infoWelcome to 3112 Quartet Lane, Unit 228 in Silver Spring, MD! This cozy 2-bed, 2-bath condo spans 1360 sq ft and offers a bright living area with a fireplace, a balcony, and a well-equipped kitchen with a pantry. The primary bedroom has an en-suite bathroom, and the community features a pool, basketball and tennis courts, and unassigned parking. Conveniently located near shopping and dining, this home is a must-see! Updates: Windows replaced (2021) New Flooring, kitchen backsplash, Washer & Dryer & Refrigerator (2023)
Courtesy: RE/MAX Realty Group
View additional infoLarge, sunny apartment, close to metro and 495. Immediately as you enter you are greeted by a sunken living room facing double glass sliding doors leading to a sun-filled balcony. Newly painted and refreshed, the HVAC is new and there is new carpet throughout. With an all-inclusive condo fee, you get to enjoy all utilities and amenities, including a community pool, basketball/tennis/pickleball courts, playground, plenty of parking, and your own basement storage space. This is a commuter-friendly home in a quiet park-like gated community with easy access to I-495 and Ride On and Metro bus stops adjoined to the property. The Forest Glen Metro is right next door, so Downtown Silver Spring and DC are only minutes away! For those who enjoy getting out and about, multiple parks, Sligo Creek walking and biking trails, restaurants, and shopping in nearby Downtown Silver Spring, Kensington, and Wheaton make this an ideal location, offering the convenience of modern city living! Schedule an appointment today!
Courtesy: Samson Properties, (301) 850-0255
View additional infoWelcome to your dream home! Located in a serene and highly desirable North Hills of Sligo Creek Park neighborhood, this welcoming home has been meticulously renovated from top to bottom. With 4 bedrooms, 3 baths, and a spacious patio perfect for summer barbecues and outdoor gatherings, the layout is perfect for a household that needs to spread out. The main level has three spacious bedrooms and two full bathrooms including an ownerâs suite that boasts a spa like bathroom with endless marble tiles. You'll find a sun-filled living room ideal for relaxing with guests. The open space is perfect for hosting memorable gatherings, and the bright new kitchen is complete with brand-new stainless-steel appliances and countertops. The lower level has a large and comfortable rec room and offers a versatile space featuring a large bedroom and full bathroom - perfect for use as an in-law or guest suite. Enjoy peace of mind and comfort year-round with this home's recent upgrades including a brand-new HVAC system, all new appliances, and a new roof. Ideally situated in a friendly neighborhood, this home is a must-see for anyone looking for the perfect place to call home. Walk or bike to the Sligo Creek Trails and bike paths! Close to Sligo Creek Golf Course and minutes from downtown Silver Spring. You'll enjoy easy access to parks, great schools, and major commuter routes. You donât want to miss this! ACT FAST, WILL NOT LAST!
Courtesy: NextHome Envision, (301) 881-6398
View additional infoThis unit goes to the top of your list of places to see! Take advantage of the rare opportunity to buy a spacious corner unit with one bedroom and one full and half bathroom. All the updates have been completed! Stunning kitchen with ample cabinet & countertop space, stainless appliances, and space for a table. The living and formal dining rooms have hardwood flooring. The owner suite includes an upgraded bathroom, walk-in closet, and access to Washer/Dryer. Leisure World, an over 55 living gated community offers Clubhouse, golf course, restaurant, indoor/outdoor pools, group events, clubs for almost all hobbies and so much more.
Courtesy: Long & Foster Real Estate, Inc.
View additional infoCharming and meticulously maintained Cape Cod in a superb close-in location steps to FG Metro! Two bedrooms and full baths on main and upper levels plus finished basement with walk-out. Huge fenced and level yard perfect for kids at play or seasonal entertaining! Updates include double-pane windows, architectural shingle roof (2020), oversized gutters & downspouts (2020) plus recent HWH (2018) and HVAC (2018). Move right in and make it your own! We'll be ready for showings soon... Open House: Saturday, 5/11 1:00-3:00PM
Courtesy: Samson Properties, (240) 630-8689
View additional infoWelcome to this charming and cozy home in Long Branch Village, a picturesque neighborhood known for its beauty and tranquility. As you approach the front door, you're greeted by a neatly landscaped front yard with blooming flowers and trees with classic white railings. Upon entering, you step into a cozy living room adorned with hardwood floors, large windows that allow natural light to flood the space, and a fireplace that adds warmth and character and French door that open to side covered porch that wraps around to the back deck. The living room seamlessly flows into a small dining area, perfect for intimate meals or entertaining guests. The built-in bookshelves are not only functional but also serve as a focal point in the dining area, showcasing your favorite books, decorative items, and personal treasures. A galley kitchen with a door leads to the basement and a door that opens to the large wrap-around deck overlooking the backyard oasis, perfect for relaxing in the fresh air. Upstairs, you'll find a primary bedroom and a second bedroom perfect for guests, a home office, or a cozy reading nook. Outside, the backyard is a true oasis. It's beautifully landscaped with mature trees providing shade and privacy. There's plenty of room for outdoor activities, gardening, or simply lounging in the sunshine. Long Branch Village is renowned for its friendly atmosphere, tree-lined streets, and sense of community. Residents enjoy easy access to the local park at the end of the block. While enjoying the peaceful ambiance of the neighborhood, residents also benefit from easy access to nearby restaurants, the beltway, and the new Purple Line Metro.
Courtesy: RE/MAX Success, (240) 252-5833
View additional infoWelcome to Norbeck Crossing Condominium. This charming and corner condo, is ready for you to call home. As you enter, you will be greeted by the spacious and open living room, which features LVT floors and balcony. The kitchen is perfect for entertaining, with plenty of granite counter space, cabinetry and all new, never used stainless steel appliances. The two large bedrooms feature just installed new plush carpeting and a large closets, providing ample storage space. The bathrooms have a spa-like feel and modern fixtures. This condo provides a tranquil and peaceful place to relax. The complex offers plenty of parking and is conveniently located near shopping, dining and transportation options. Don't miss out on the opportunity to own this delightful condo. Schedule a showing today and make it your new home! Elevator Building,secured entry.
Courtesy: Weichert, REALTORS, (301) 346-0675
View additional infoBeautiful 5th floor condo (FF model) in a convenient location close to the elevator with a breath-taking view from the enclosed sunroom. Very well maintained by the original owner. There is an abundance of storage space in the master bedroom with 3 large walk-in closets and a built-in armoire. The closet space has been maximized and well-organized with custom closet systems. In the kitchen, extra cabinets and counter space makes meal preparation easy. The washer and dryer, in addition to the ac were recently purchased. The hall bathroom was recently updated as well. Don't miss the gas fireplace in this unit (not every unit has one). Crown molding throughout adds a nice designer touch. There is hardwood flooring throughout the unit except in the bathrooms and laundry area. The TV is the 2nd bedroom can convey if desired. Security at the building entrance has been recently updated. Garage parking space and additional storage room is included in the purchase price. The central AC unit, washer and dryer are only 4 years old. Gated 55+ community with a multitude of amenities to enjoy. Seller prefers Shulman Rogers as the title company. Great opportunity - don't miss it!
Courtesy: Samson Properties, (703) 378-8810
View additional infoFreshly Remodeled, Fabolous House in a very desired, great and historic location, in ROSEMAY KNOLLS and on a cul-de-sac, street where only permitted vehicles are allowed to park. The house is very close to Northwest Washington DC, walking distance Restaurants, Shops, Metro Station, Bus Station, Gas, Parks, Trails and much more. As well as and within the Bethesda-Chevy Chase (BCC) cluster of Montgomery County School District. The total finished house, about 2,100 square feet. It is gifted with plenty of natural lights and a peaceful neighborhood. A ONE-YEAR HOME WARRANTY PLAN IS INCLUDED. This beautiful remodeled property has lots of new improvements such as, 2 new full bathrooms, 2 new bedrooms, Brand New Heating and Cooling System (HVAC), Brand New 70 Gallons Water Heater, New laundry Room, New Washer and Dryer, New landscaping, New PVS Privacy fence, New Sensor lights, New Microwave, Newly finished the basement, New flooring throughout the house, New Exterior doors and some new interior door, Newly painted the whole interior of the house, freshly power washed the exterior, New smoke detectors / carbon monoxide detectors, Improvements in electrical system, New back yard patio about 10 x 14 feet, New Windowsâ Blinds, New Fridge with ice maker, the kitchen was remodeled by the previous owner. NO HOA. The agent has interest in the property.
Courtesy: EXP Realty, LLC, (571) 398-5989
View additional infoYou will love this beautifully and tastefully updated home close to Sligo Creek Parkway. You'll find that not only has this property been exquisitely remodeled, but all of the important things have been taken care of as well. The HVAC system is brand new, as well as the recently poured blacktop driveway. Enjoy the stunning landscaping of this property from the enclosed porch with a view of the spacious backyard. This neighborhood boasts mature trees, manicured gardens, and a secluded feeling, but only minutes from DC. The master bedroom features an en-suite bathroom on the second floor, accompanied by two additional bedrooms and a full bath. In the fully finished basement, you'll find a 4th bedroom along with another full bathroom as well as a separate entrance. Don't miss this one, it won't last long! $1,050,0001105 Verbena Court Silver Spring, MD 20906Open House: Friday, 5/10 4:00-7:00PM
Courtesy: Century 21 Redwood Realty, (301) 208-2288
View additional infoResting on a quiet cul-de-sac drive deep in Poplar Run, 1105 Verbena Court is a unique property within the community and it's easy to see why. Steps from home you will find neatly manicured walking trails, abundant in the community. Its convenience to metro by car or neighborhood bus route makes the daily commute into the greater metro area highly accessible, while the home itself sits quietly nestled amongst a full tree line. Entering the home, there is nothing but natural sunlight which cascades inside through the big front windows onto a grand two-story entrance. This home features an open floor plan highlighting the 5 bedroom/5.5 bathroom layout, supplemented by an open floor plan on the main level giving you the flexibility to customize this almost 4500 square feet masterpiece to your desires. The flow of the kitchen continues directly to the dining room making tasks at the large granite island or in the dining room effortless. The open space from dining to living room allows for easy conversion for larger gatherings, one of the delights of the open main floor plan. The other side of the kitchen extends directly onto an oversized composite maintenance free deck. The views from the deck are stunning. The large size of the deck allows for multiple dedicated outdoor spaces. If you love being outdoors to cook, read, garden or simply be in nature you will find this intentionally designed deck to be a highlight of this opportunity. The afternoon sun off the deck streams into the home through the large doors. There are two spaces w/in the main floor that are flexible for you to customize: the dining and living rooms. Did we mention the 20 ft. high ceilings?! Your neck will be sore from gazing into the overhead dual skylights. The garage can fit 2 cars and opens into a mudroom w/w+d. First floor primary bedroom has a huge walk-in closet and full bathroom, overlooking the luscious green space in the backyard. The more traditional upstairs floor plan gives you several options for the 3 bedroom/2 bathroom layout. Two of three upstairs bedrooms share a full bathroom with double sinks; both with large closets. Across the hall youâll enter the large guest bedroom w/bathroom and walk in closet. The largest bedroom resides in the over 1500 sq. ft. furnished basement with 2 full bathrooms - another great option for hosting! The bedroom feels luxurious with high ceilings, a separate dedicated sitting space in addition to a bathroom and walk in closet. An exit out to the backyard is accessible through the basement door. The storage areas are many in this rarely available Poplar Run gem. Amazing amenities in the community - 3 pools, hiking and biking trails, a community gazebo, clubhouse, volleyball court, tot lots for kids and so much more! Easy access to transportation including ICC, 95, 495 and the Glenmont Metro! Home is only 10 years young w/only 1 owner! This move-in ready urban oasis is something that has to be experienced, so come for a visit soon and feel right at home. Motivated owner!
Courtesy: McEnearney Associates, Inc.
View additional infoSilver Spring Stunner! Discover the epitome of modern living in this stunning 2-bedroom, 2-bathroom condo. Boasting a seamless one-level walkup, this residence welcomes you with expansive living area with a fireplace flowing effortlessly onto a serene balcony, perfect for relaxation or entertaining. Indulge your culinary passions in the gourmet kitchen, complete with an inviting eat-in dining room. Retreat to two generously sized bedrooms, while a versatile den offers endless possibilities as an office space or personal gym. Your dream home awaits in this contemporary haven of comfort and style. Schedule all showings via Showingtime with 1 hour notice.
Courtesy: Weichert, REALTORS
View additional infoGated 55+ Active Adult Community. Fantastic, updated Dartmouth Model End Unit town house in Mutual 6A. Light and bright with so much new! The main level features a newly remodeled kitchen including new cabinetry, granite countertops and stainless steel appliances; new front loading washer and dryer; new HVAC; new water heater; new luxury vinyl plank flooring; updated main level .5 bath; large living and dining rooms too! The staircase is newly refinished and the upper level features hardwood flooring, 2 spacious bedrooms, each with updated ensuite baths and custom built-ins in primary bedroom. Lovely patio for relaxing and a storage shed too! The monthly fee includes the condo and HOA fees, utilities, exterior maintenance of the unit and all of the wonderful community amenities. It's resort living â with 2 clubhouses, a fitness center, indoor and outdoor pools, walking trails, tennis and pickleball courts, game rooms, 18-hole golf course, restaurants, clubs, activities, and much, much more! And the grounds are so beautiful with abundant green space and delightful wildlife. Come see for yourself!
Courtesy: HomeSmart, (410) 952-2641
View additional infoWelcome to your dream condominium nestled in the vibrant heart of Silver Spring, Maryland, just a stone's throw away from the bustling energy of Washington D.C. and conveniently situated near the Metro and the I-495. This renovated gem boasts a modern, fully renovated bathroom adorned with sleek dual-flush fixtures and a luxurious bidet for added comfort. Ample storage solutions abound, with multiple closets and an ingenious Ikea closet system ensuring your belongings are effortlessly organized. Entertain guests in the spacious living room, complete with a separate dining area perfect for intimate gatherings or lavish dinner parties. The refreshed wood floors gleam under recessed lighting, illuminating the open space with a warm and inviting ambiance. The full-size kitchen is a chef's delight, offering ample storage and a separate pantry for all your culinary essentials. Equipped with stainless steel appliances, including a stylish French door refrigerator, this kitchen is as practical as it is stylish. But it doesn't end thereâstep outside to enjoy the building's expansive pool and grill area, perfect for soaking up the sun and indulging in summer fun. Don't miss your chance to call this condo homeâschedule a viewing today and experience luxury living at its finest.
Courtesy: Real Broker, LLC - McLean, (850) 450-0442
View additional infoBright and spacious, ground floor 2 bedroom Unit with beautiful hardwood floors, updated carpeting, and fresh paint throughout. The kitchen is well maintained with dishwasher, refrigerator, and microwave. Enjoy the view of the trails and green surroundings. The unit comes with one assigned parking spot (#142) and there is visitor parking available as well. Leisure World is a gated community with their own 24-7 security, lots of amenities such as pools, golf, rec centers and great walking trails, and lots more.
Courtesy: GO BRENT, INC., (301) 565-2523
View additional infoInvestor Alert! Almost 1/2 acre lot. Needs total renovation. Sold AS IS & all contents in home as of settlement Convey. Cash transaction only. Possible mold present. USE EXTREME CAUTION ON FRONT PORCH AND STEPS
Courtesy: Long & Foster Real Estate, Inc.
View additional infoWelcome to 9406 Monroe St, a charming colonial situated on a 12,000+ square foot lot with an extended private driveway, a detached two-car garage, and expansive outdoor space. This home, with 3 bedrooms and 3.5 baths, showcases freshly refinished hardwood flooring in a flexible living space, with a bright sunroom, three-season porch, breakfast nook, separate dining and living rooms, and main floor powder room. Upstairs, take note of the bright primary bedroom, complete with a renovated en suite bath and a new vanity. There are 2 additional good-sized bedrooms on this level. TheÂfully finished lower levelÂhas a full bath and aÂnoise-controlledÂroom currently configured as a home office that canÂbe a 4th bedroom, lots of living space, storage space,Âlaundry room, and a full bath. The fully fenced backyard is lovely, with professional landscaping. In addition to the large garage, there is a storage shed with electricity, an air-conditioned workshop, and an EV car charger. Upgrades to the home include a new roof, new water heater, newly refinished hardwood floors, mini splits, fresh paint, and smart home controls that can be controlled from your phone! Near to grocery shopping, restaurants, and parks, and the Forest Glen Metro is within a mile.
Courtesy: Realty Pros
View additional infoESTATE SALE . Investor and Rehab Opportunity. Offering nearly 2300 ft.². Unlock the potential of this diamond in the rough situated in the sought-after New Hampshire Estates subdivision of Silver Spring, MD. Offering a rare chance to secure a home at an unbeatable price, this 4-bedrooms, 1.5-bathroom property is your canvas waiting for a transformation. It's the perfect property for buyers with a vision to renovate or someone looking to add a desirable rental into their portfolio. Its prime location is unbeatable, with easy access to I-495, all major commuter routes, and centrally located between Downtown Silver Spring, Washington, DC, and the University of Maryland. Donât miss out on this exceptional deal to own a property in one of Silver Springâs prime locations. Whether youâre looking to have an income producing rental or create your dream home, this property offers endless possibilities to add value. Act fast, seize this opportunity, and make your mark in New Hampshire Estates. Your journey for home ownership begins here!
Courtesy: Urban Brokers, LLC, 202-489-6150
View additional infoSee 3D tour link. Step into this meticulously reconfigured and reimagined Dutch Colonial, where every detail has been thoughtfully considered to meet your needs. On the main level, you'll find a seamlessly redesigned open-concept layout. A stunning family room, conveniently located off the foyer, invites you in with its warmth and charm, boasting a gas fireplace that adds to its cozy ambiance. At the other end of the home, the kitchen, dining area, and living room seamlessly blend together, creating a space that's perfect for both everyday living and entertaining. The kitchen itself is a masterpiece, featuring a peninsula, granite counters, white subway tile backsplash, and stainless steel appliances. A spacious foyer with a large coat closet adds to the functionality of this floor, while the expansive family room, complete with a fireplace, offers a cozy retreat and easy access to the inviting deck and yard. Venture upstairs to discover a revamped primary suite that exudes luxury. Indulge in the walk-in bath, featuring a double vanity, custom walk-in shower, and dual closets, including one walk-in. Two additional bedrooms, a hall bath, and a versatile space ideal for an office, homework area, or craft room complete this level. The lower level boasts standard height ceilings and an expansive recreation room, complete with a wet bar featuring a beverage refrigerator. A full bath and a 4th room/den offer endless possibilities for customization. Direct garage access provides convenience, with ample space for a vehicle and additional storage for bikes, garden equipment, and more. This stunning home offers approximately 2,000 square feet above grade and an additional 750 square feet of finished space in the lower level. Nestled just 1 mile from the Forest Glen Metro and adjacent to the entrance of Sligo Creek Park trails, this home offers both convenience and tranquility. Forest Estates provides easy access to Holy Cross Hospital, downtown Bethesda, Chevy Chase, and Washington D.C. Experience the epitome of luxury living with generously proportioned rooms, a stunning kitchen, exquisite baths, and versatile spaces for growth and entertainment. Stay tuned for professional photos and floor plans, available May 2-3rd. NOTE: Virtual Staging used for photos with furnishings.
Courtesy: Atoka Properties, (703) 777-1170
View additional info
Courtesy: Berkshire Hathaway HomeServices PenFed Realty
View additional infoAn all-inclusive 55+ community offering the amenities most retirees seek, this highly sought-after "G" model offers the separation of the two primary bedrooms, each with its own full bath. There is a lovely foyer entrance, a separate dining room, and a spacious living room. A wonderfully relaxing enclosed sunroom overlooking the golf course lends itself to a cup of tea and a good book. Leisure World offers restaurants and clubhouses with numerous social events, in addition to the golf course, a fitness center, tennis/pickleball courts, and indoor and outdoor pools. Transportation is provided within the community and outside. There is also a medical center, gardening plots for the tillers of the soil, and so much more. Leisure World Capitol Improvement Fund requires a one-time fee of 3% of the sales price and a one-time $350.00 membership transfer. Open House: Saturday, 5/11 3:30-6:30PM
Courtesy: Elite Properties, Inc.
View additional infoUnique style brick colonial with 9 bedrooms and 7 baths in the heart of a bubbling and developing part of Silver Spring. This home has one full kitchen and 3 kitchenettes. *** Main part of home features 4 bedrooms and 3 full baths. Master bedroom with master bath on main level, formal living room with fireplace, dining room, and kitchen with stainless steel appliances, quartz countertop, and breakfast bar with Pendant lighting. You have all the bells and whistles in this kitchen! Go up the stairs to an additional 3 bedrooms and full bath. Hardwood floors throughout and recessed lighting. Laundry on main level. **In the main level rear, you have an attached addition that features an in-law suite with 2 bedrooms with alot of natural light, bath, kitchenette & dining combo. **Go up the steps to an additional in-law suite or rental income producing apartment that features master bedroom with master bath, 2nd bedroom, 2nd bath, kitchenette, and living/dining area. **Lower level has a family room with kitchenette with breakfast bar, full bath, additional room with fireplace, and utility room. **The exterior has a ramp that goes up to a deck, nice patio in rear, fully fenced backyard with shed with shelves. There are 2 driveways, giving parking for 5 cars, plus on street parking. In addition, this home has unique office space in rear with attached bath. Currently being used as a sanctuary on weekends. Weekend showings preferred after 3pm if you want access to Sanctuary. Close to shops, restaurants, bus stop, metro, I-495, and Takoma Park and Washington,DC. Potential for Rental income. Buyer to do due diligence in checking if property can be converted to multi-family or rental property. __________________________________________________________________________________________________________ Casa con estilo único colonial de ladrillo con 9 dormitorios y 7 baños en el corazón de la parte burbujeante y en desarrollo de Silver Spring. Esta casa tiene una cocina completa y 3 cocinetas. *** La parte principal de la casa cuenta con 4 dormitorios y 3baños completos. Dormitorio principal con baño principal en el nivel principal, sala formal con chimenea, comedor y cocina con electrodomésticos de acero inoxidable, encimera de cuarzo y desayunador con iluminación colgante. ¡Lo tienes todo en esta cocina! ***Sube las escaleras y hay 3 dormitorios adicionales y un baño completo. Pisos de madera en todas partes y iluminación empotrada. LavanderÃa en el nivel principal. ***En la parte de atrás del nivel principal, tienes una adicción que cuenta con 2 dormitorios con mucha luz natural, baño, combo de cocina y comedor. ***Sube las segunda escaleras y hay una suite adicional para los suegros o un apartamento de alquiler que genera ingresos. Tiene un dormitorio principal con baño privado, segundo dormitorio, segundo baño, cocineta y espacio sala o comedor. ***Nivel bajo tiene una sala familiar con cocineta con barra desayunador, baño completo, cuarto adicional con chimenea y cuarto de servicio. **El exterior tiene una rampa que sube a una terraza, un bonito patio en la parte trasera completamente cercado con un cobertizo con estantes. Hay 2 entradas para vehÃculos, con estacionamiento para 5 autos, además de estacionamiento en la calle. Además, esta casa tiene espacio para oficina en la parte de atrás con baño al lado. Actualmente está siendo utilizado como un santuario los fines de semana. Fin de semana se puede mostrar la casa después de las 3:00 p.m. si deseas mostrar el Santuario. Cerca de tiendas, restaurantes, parada de autobús, metro, I495 y Takoma Park y Washington,DC. Potencial de ingresos por alquiler. $$$$$$$ El comprador debe realizar la debida diligencia para comprobar si la propiedad se puede ser convertido en propiedad multifamiliar o de alquiler.
Courtesy: Keller Williams Capital Properties
View additional infoWelcome to the highly desired Forest Estates community where homes donât last long. FREE Buyer Warranty! 2024 - NEW roof. NEW gutters. NEW shutters. NEW front and rear soffits. NEW paved front steps. NEW backyard privacy fence. NEW stainless-steel refrigerator. This beautiful townhome with a rare fourth bedroom is ready for new owners. Fresh new paint from top to bottom and tons of natural light. As you enter the home youâre greeted by a gorgeous updated chandelier, hardwood flooring, a bright and large welcoming family room, and a huge bay window. Just past the convenient powder is the eat-in kitchen with a backsplash, new stainless-steel refrigerator, and updated light fixtures. The dining room is large enough to hold a six (6) seater table and includes a sliding glass door that leads out to the private deck. Perfect for barbeque, morning coffee, or cocktails under the stars as the space backs to trees. The upper level includes the large and quiet primary bedroom on the rear of the home with ample closet space, ceiling fan, and en suite bathroom. Across the hall, past the linen closet are two generous bedrooms with ceiling fans, plenty of natural light, and a full hall bathroom. The cozy lower level hosts a magnificent living space with a wood-burning fireplace making the space great for entertaining or to just unwind. The sliding glass door in the lower level leads out to a gorgeously landscaped and fenced-in backyard with brick and stone, making this outdoor space extremely relaxing. Working from home? No problem. The lower level bedroom can be used as a home office or fitness room with quick access to the laundry closet, powder room, and storage. One assigned parking spot with plenty of visitor and street parking. Your new home is conveniently located in a quiet cul de sac community with a playground and basketball court while just over one mile away from Interstate 495 and both the Forest Glen and Wheaton red line metro stations. Minutes away from plenty of shopping and entertainment that include Target, Costco, Westfield Wheaton Mall, and movie theater. Donât miss the opportunity to call this home your own. Schedule a private tour today!
1–25 of 167 properties displayed
How may I help you?Get property information, schedule a showing or find an agent |
|||||||||||||||||||||||||||||||||||||||||||||||||||||||||||||||||||||||||||||||||||
Copyright © Metropolitan Regional Information Systems, Inc.


