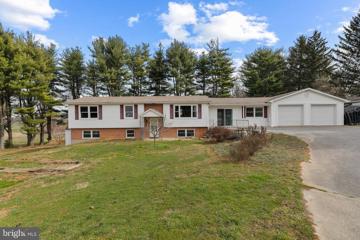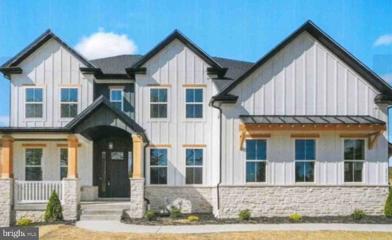 |  |
|
Upperco MD Real Estate & Homes for Sale2 Properties Found
The median home value in Upperco, MD is $580,000.
This is
higher than
the county median home value of $279,000.
The national median home value is $308,980.
The average price of homes sold in Upperco, MD is $580,000.
Approximately 79% of Upperco homes are owned,
compared to 15% rented, while
6% are vacant.
Upperco real estate listings include condos, townhomes, and single family homes for sale.
Commercial properties are also available.
If you like to see a property, contact Upperco real estate agent to arrange a tour
today!
1–2 of 2 properties displayed
Refine Property Search
Page 1 of 1 Prev | Next
Courtesy: Forsyth Real Estate Group, (410) 588-6766
View additional infoAmazing property in Upperco area of Baltimore County on 6.42 acres. Enjoy the rural lifestyle with a property that can meet everyoneâs needs. The large home is set back off of Mt. Carmel Rd. on a long private drive. The current owners farmed and have many fruit bearing trees (pear, peach, plum, persimmon ,mulberry, and chestnut, etc) This property has the potential to be sub dividable. Please contact the Baltimore County Zoning Office to confirm. This bright and well maintained home has had recent updates including, major renovation in 2010 - new roof, new deck, new flooring, new garage doors, new detached garage, mud room with 2 sliding glass doors, and finished basement. In 2018 the owners updated the plumbing including new pipes. A new water heater was installed in 2021. The new kitchen and new basement bathroom were completed in 2024. The house has an attached 2 car garage, a detached garage for vehicles and/or farm equipment. There are more spaces for vehicles in front of the house. Enjoy all the benefits of rural life with the convenience of proximity to shopping, work, and recreation. Pretty Boy reservoir and dam are 10 minutes away, The NCR trail is 13 minutes away. Hereford and Hampstead are minutes away and I-83 is close for commuting. So whether you are looking to make this your next home or your next project, all are welcome. Donât miss out out on this gem! $1,128,24515675 Dover Road Upperco, MD 21155
Courtesy: Tyler Duncan Realty Partners, Inc.
View additional infoWelcome to your brand new home! This is a Rylea Homes spec homes. (TO-BE-BUILT) Rylea is a third generation builder specializing in custom and spec homes in Maryland. Recently completed homes by Rylea are on Hoods Mill Road, Black Ankle and Old Annapolis. Others under construction include Triumph and Hoods Mill. This home has four bedrooms and 3.5 Baths. Nestled amongst trees your family will have easy access to all services. The exterior will be vinyl and have Stone/Brick Accents, Architectural Shingles, Three Car Garage, Nine Foot First floor ceilings, Granite Kitchen tops in the Gourmet Kitchen w/range hood, Stylish Kitchen Cabinets, Stainless Steel Dishwasher, Range and Microwave, Programmable Thermostat, 36" Gas Fireplace, a Combination of Hardwood Floors, Carpet and Vinyl and so much more.
Refine Property Search
Page 1 of 1 Prev | Next
1–2 of 2 properties displayed
How may I help you?Get property information, schedule a showing or find an agent |
|||||||||||||||||||||||||||||||||||||||||||||||||||||||||||||||||||||||||||||||||||
Copyright © Metropolitan Regional Information Systems, Inc.



