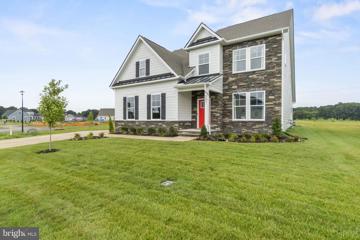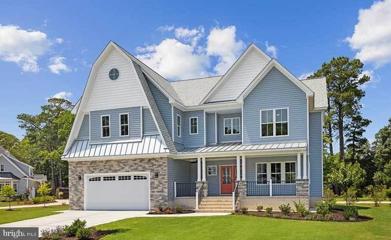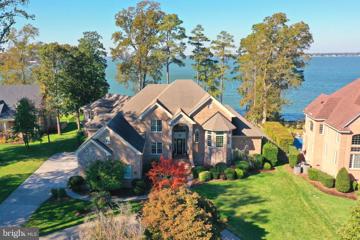 |  |
|
Jamestown VA Real Estate & Homes for Sale
Jamestown real estate listings include condos, townhomes, and single family homes for sale.
Commercial properties are also available.
If you like to see a property, contact Jamestown real estate agent to arrange a tour
today! We were unable to find listings in Jamestown, VA
Showing Homes Nearby Jamestown, VA
Courtesy: Berkshire Hathaway HomeServices RWTowne Realty, (757) 481-8448
View additional infoTimeless Traditional Brick Georgian home, walking distance to Colonial Williamsburg and The College of William and Mary. Situated on a .66 acre gorgeous private lot. Featuring a fantastic floorplan with a gracious foyer that welcomes you into the formal dining and living room. The cozy family room with a gas fireplace overlooks the rear deck and serene privacy of the wooded back yard. The sizable kitchen features granite countertops and top of line stainless steel appliances and opens to an eat-in sunroom space with skylights for lovely natural light. Upstairs the primary suite features an updated spa-like ensuite bath with dual vanity, soaking tub, large shower and an amazing closet. Three well sized bedrooms each have ample closet space and share another updated full bath. The large bonus room above the garage features another amazing closet and laundry room. Donât miss the sizable third floor attic (that could be easily finished) or the unfinished walkout basement storage space! $1,899,000161 John Browning Williamsburg, VA 23185
Courtesy: Coldwell Banker Traditions, (757) 345-5060
View additional infoAll who visit will receive a stunning welcome when they arrive at 161 John Browning in Kingsmill on the James. This well-appointed home is situated on a 1-acre lot with waterfront views of Warehamâs Pond. Simply impressive, the grand 2 story foyer features marble floors, curved double staircase, coiffured ceilings and an ornate chandelier. Ideal for multigenerational living, this home features 7 bedrooms, 5 full baths, an elevator, home theater with stadium seating, multiple living/family rooms, library, fitness room, wine cellar, and a primary suite with double French doors, mini bar, fireplace, expansive windows and balcony. Entertaining will be a breeze with both relaxed and formal settings; a gourmet kitchen with a Thermador Professional gas oven, 2 Sub-Zero refrigerators, 2 dishwashers, and large pantry; and a deck which spans the entire back of the home. A car enthusiasts dream, the basement features and 8-car, drive through garage. For those with hobbies other than cars, the large flex room in the basement is ideal for hobbies, crafts, or woodworking. Schedule your tour today, showings begin Friday, June 28th. *room dimensions loaded very soon*
Courtesy: Shaheen, Ruth, Martin & Fonville Real Estate, (804) 288-2100
View additional infoA MUST-SEE in Colonial Heritage 55+ Active Adult Community! Discover the Marjoram II model, boasting over 2,600 sq ft of luxurious living space on the first and second levels, plus an additional 2,000+ sq ft on the lower level. The main level features a spacious Primary Bedroom with a nearby Sitting Room/Sunroom, two large walk-in closets, and a stunning Full Bath. The 2nd main level bedroom offers an adjacent full bath and private foyer to make your guests feel right at home. The gourmet kitchen, equipped with a center island and ample cabinetry, is perfect for entertaining. The Cathedral Great Room with a gas fireplace and formal Dining Room adds elegance to the home. The upper level includes an additional bedroom with a full bath and a flex room, which can serve as a separate office or sitting area. The lower level offers a large Den/Rec room, office, optional 4th bedroom, workshop, and abundant storage. This home truly HAS IT ALL! Donât miss out on this gem in the desirable Colonial Heritage community. Schedule your tour today!
Courtesy: Creed Realty, (757) 502-4070
View additional infoBeautifully renovated ranch featuring quartz countertops, all new stainless steel appliances and a brand new roof! Located in the serene community of Toano, and convenient to Williamsburg!
Courtesy: Long & Foster Real Estate, Inc.
View additional infoDiscover Your Dream Lifestyle in Waterview Mobile Home Community! Seize the opportunity to claim your spot in this unparalleled waterfront haven along the picturesque Chesapeake Bay. Unveiling our brand new, impeccably designed singlewides for those seeking a harmonious blend of comfort and tranquility. Home is 3 bed 2 bath, Nestled mere minutes away from the cultural gems of Yorktown, Williamsburg, and Newport News, you'll relish the perfect balance of serene surroundings and accessible urban amenities. At Waterview Mobile Home Community, we invite you to experience the true essence of waterfront living. Enjoy access to a private boat ramp, a welcoming community center, and a delightful picnic area right on the water's edge. The allure of Camp Cardinal Resort, just a stone's throw away, adds to the great location! The home is meticulously crafted for energy efficiency and adorned with front decks and rear stoops, landscaping will be installed around entire home and paver walkway to entrance. Revel in the convenience of a well-equipped kitchen featuring a refrigerator, dishwasher, and rangeâAND home is partially furnished! Elevate your living experience today and join our vibrant community. The park rent is a reasonable $610 per month, ensuring an exceptional value for this unparalleled lifestyle. Act swiftlyâthese homes are priced to sell, and your waterfront dream awaits. Currently waiting on power till showings. Home is currently waiting on power. Park rent is $610/mo and includes water, sewer and trash.
Courtesy: Long & Foster Real Estate, Inc.
View additional infoBRAND NEW SINGLEWIDES FOR SALE IN WATERVIEW MOBILE HOME COMMUNITY. Home is complete! This is your exclusive opportunity to claim your spot in a prime waterfront community right on the stunning Chesapeake Bay. Our brand new singlewide homes are priced to sell and offer an incredible lifestyle. Featuring 3 bedrooms and 2 baths, these homes are just minutes away from Yorktown, Williamsburg, and Newport News, providing you with easy access to all the amenities of quiet waterfront living. The park itself boasts a private boat ramp, a welcoming community center, and a charming picnic area right by the water. For those seeking adventure, Camp Cardinal Resort is conveniently located nearby. These homes are thoughtfully designed for energy efficiency, and they come with inviting front decks and rear stoops, encouraging you to embrace the beauty of the outdoors. Inside, you'll find a well-appointed kitchen complete with a refrigerator, dishwasher, and range. Moreover, this home comes partially furnished. Don't let this opportunity pass you byâthese brand new homes are priced attractively, making waterfront living affordable and appealing. Secure your waterfront oasis in this serene community by acting swiftly. Contact us today and make your dream of waterfront living a reality! Park rent is $610/mo and includes water, sewer and trash!
Courtesy: DRH Realty Capital, LLC., (667) 500-2488
View additional infoThe Windsor floorplan offers a first floor Ownerâs Bedroom, laundry room, office/formal dining room, and a beautiful kitchen opening to the great room full of natural light and golf course views. The large kitchen island offers quartz countertops, white soft close cabinets and gourmet amenities such as stainless double ovens, gas cooktop, walk in pantry and Whirlpool appliances. On the top level are 3 full bedrooms with walk in Closets, 2 full bathrooms and an open loft area for a second floor recreation space. $1,065,540814 Calthrop Neck Road Yorktown, VA 23693
Courtesy: Coldwell Banker NOW
View additional infoThis unique two story Craftsman Cottage combines family-friendly living and impressive entertaining spaces with it's volume ceilings, open Kitchen with large island and covered porches. All Bedrooms have walk-in closets and extra space in the garage provides ample storage. The second floor Primary Suite enjoys a private porch and spa like Primary Bath. The lot will allow the house to be built with a side loading garage. All photos illustrate what can be done but do not represent the proposed finish lot. $222,6001211 Todds Lane Hampton, VA 23666
Courtesy: RealHome Services and Solutions, Inc.
View additional infoREO Occupied â NO ACCESS OR VIEWINGS of this property. Please DO NOT DISTURB the occupant. Take a drive by this three bedroom, one bath home and see if it may be your next investment. "As is" cash only sale with no contingencies or inspections. Buyer will be responsible for obtaining possession of the property upon closing.
Courtesy: Coldwell Banker Traditions, (757) 345-5060
View additional infoBeautiful home in the custom built section of Brickshire Golf Community in New Kent/Providence Forge, VA. Located 1/2 way between Williamsburg and Richmond. This lovely one floor, transitional, ranch style home has an open floor plan an unfinished walk-up attic which provides loads of storage. 3 bedrooms, 2.5 bath, gas fireplace in great room which is featured in this home. New roof less than 6 months old. You may want to join the Brickshire golf and play on the beautiful Trent Jones course. The Brickshire community offers a wealth of amenities, including golf, tennis, a swimming pool, walking paths, sidewalks, boat/RV storage and easy access to Richmond and Williamsburg. Don't forget to explore the local wineries too! 5 min. to RIR airport, 30 min to Newport News airport and less than 1.5 hr from VA Beach, this is where you want to be! Book your showing now! Interior photos to come soon. 5 min. to RIR airport, 30 min to Newport News airport and less than 1.5 hr from VA Beach, this is where you want to be! Book your showing now!
Courtesy: Resource Realty Services. LLC, (804) 559-5990
View additional info
Courtesy: Hardesty Homes, LLC., (804) 651-2157
View additional info"WOW! This beautifully remodeled split-level is a DREAM COME TRUE, and it's priced BELOW APPRAISAL! The brand new kitchen is a showstopper with quartz countertops and stainless steel appliances. You'll love the spacious bedrooms, fresh paint, updated lighting, and new HVAC system. Plus, the concrete patio and James River views are the perfect finishing touches! This one won't last long!" "Don't miss this incredible opportunity to own a fully updated home in Prince George! This 4BR/3BA split-level has been meticulously remodeled with a brand new kitchen, new HVAC, new electrical, and so much more! You'll be impressed by the spacious layout, fresh paint, and modern finishes. The attached garage, concrete patio, and breathtaking James River views make this home a true gem. Schedule your showing today!"
Courtesy: Long & Foster, (804) 288-8888
View additional infoWelcome to this charming early 1900s farmhouse style home w/ 4 bedrooms, 1.5 baths & 1,575 sq ft. Nestled on a private lot surrounded by mature trees. Located just minutes from downtown Mathews, Williams Wharf for excellent pier fishing & just minutes to the beach!! Beautiful updates throughout, including NEW custom walk-in closet, tile floors in bathroom, light fixtures, custom fence in backyard, stove, washer/dryer, LVP in cottage, sink in cottage & the list goes on!! The living room has carpeting, nice corner electric fireplace, recessed lights, ceiling fan w/ light & windows giving tons of natural light. Kitchen has gorgeous beamed ceiling, stylish overhead light fixture, white cabinetry, black appliances, deep sink & open flow w/ dining room. Dining room has built in bench seating overhead light fixture and open flow with living room. A first-floor primary bedroom with a huge walk in closet, hardwood floors, overhead light fixture. A brand new office space built with exterior door & interior door with direct access to the primary room. A full hall bathroom has gorgeous tile floor, large single sink vanity, a shower/tub combination, new custom shelving & a new (ADA) toilet. Additional bedroom w/closet, built in shelves, & light fixture. Upstairs two additional nice sized bedrooms with gorgeous hardwood floors, nice natural light, good sized closet space, overhead light fixtures & a half bath. Great size laundry room with a utility sink. You are going to LOVE your outdoor oasis featuring NEW fire pit, perfect for entertaining or gathering with family. Not to mention the private cottage space to entertain or hang out. It has NEW windows, sliding glass doors, sink, & composite back deck - just waiting for your finishing touches to make this an ideal studio, office or guest/Airbnb house. Garage has NEW concrete floor, automatic garage door & storage loft above the garage. It is NOT located in a flood zone. This GORGEOUS FARMHOUSE is a must see! A place to come home to relax & unwind. Book your showing today! $2,200,0005263 River Club Drive Suffolk, VA 23435
Courtesy: Allison James Estates & Homes
View additional infoOpportunity knocks, priced below appraisal! Just in time for fun on the water! Waterfront perfection with breathtaking panoramic views of the scenic Nansemond River. Ideally situated on a premiere lot designed to maximize the majestic scenery in coveted The Riverfront at Harbour View . Upon entering the two and a half level foyer you are greeted by panoramic water views from floor to ceiling windows. Custom built for the current owners by acclaimed Eric Sasser Construction, this almost 7,000 sq. ft home, boasts 6+ bedrooms, 4 full and 2 half baths with exceptional attention to detail throughout. Entertain in style and ease from the open concept gourmet kitchen with island and large eat-in dining area with stellar views. The kitchen flows into the formal living room with a handsome stone fireplace (gas) and formal dining room with lots of light perfect for large gatherings. A spacious Great room features floor to ceiling windows providing breathtaking water views and a soaring stone fireplace (gas) creating a captivating focal point. The large screened in patio off the gourmet kitchen is perfect for dining al fresco and entertaining and has been customized with electric storm shutters. The main level of this home further extends to two primary suites on each end of the home with shower and separate jetted tub in the primary bath and a second primary bedroom suite with stand up shower. A forward thinking built-in elevator shaft, designed to run from the garage to the main and upper levels of the home, is installation ready. A versatile library, study or home office is located mid level up the impressive side hall staircase. The expansive upper level of the home features four bedrooms, two full baths and one half bath, a separate steam room/spa and a large recreation or sitting area with french doors opening to a spacious terrace featuring more fantastic water views. Re-enact your most beloved operas and theater from the interior half moon "Juliet" balcony overlooking the main level great room and a picturesque view the the Nansemond River. Large studio or home office is located mid level and accessible through the upper level, main level or a private side entrance. Plenty of storage, closets and custom built-ins throughout home. Walk-up stairs to unfinished attic. Multi-zone top of the line HVAC system is four years young. Fully landscaped backyard features a porch, brick terrace, fire pit and fenced elevated spa area for relaxing while watching the activities and wildlife on the Nansemond river. Step out onto the upper terrace or stroll down the brick walking paths to the illuminated pier to experience spectacular sunsets and photograph majestic native waterfowl and dolphins swimming in the river. Other features of this home include a circular driveway and side loading three car garage with access to the elevator shaft, kitchen and private office/loft. An expansive pier with built-in benches, a fish cleaning area and a boathouse with hydraulic boat lift rounds out this fantastic property. Come for the views and sunsets and invest in your quality of life! The award winning Riverfront at Harbour View community is a lifestyle. Located in the heart of Hampton Roads, fifteen minutes from Downtown Norfolk and the Peninsula. Community amenities include an 18-hole championship golf course (additional membership available), two pools, two fantastic clubhouses, an amphitheater and walking trails. Great local eateries and shopping options abound within walking or biking distance.
Courtesy: AMW Real Estate, Inc., 7578065906
View additional infoA Beautiful Renovation on one of the largest lots in Piankatank Shores! Gorgeous Open Kitchen leads to large sunroom with Wood burning insert. Multiple Sliding doors lead to a generous deck and very LARGE fenced back yard. The large Primary bedroom suite features a private bath with walk in shower and a walk in closet. All new fixtures with the bedroom lights having a night light feature. The ceiling fans have to be seen! No expense was spared in creating this wonderful home for you! Piankatank Shores is a voluntary assoc. featuring boat ramp, boat and trailer storage, playground with beach docks and picnic area. Bring your golf cart! How may I help you?Get property information, schedule a showing or find an agentJamestown & Nearby CitiesJamestown ZIPs |
|||||||||||||||||||||||||||||||||||||||||||||||||||||||||||||||||||||||||||||||||||
Copyright © Metropolitan Regional Information Systems, Inc.
















