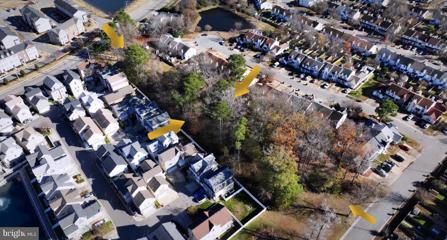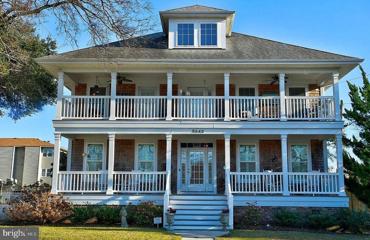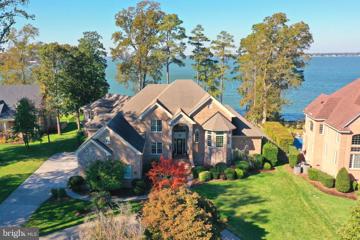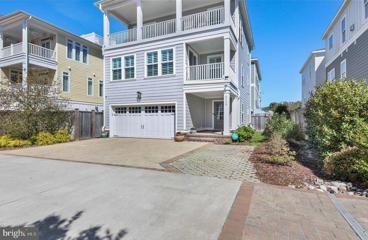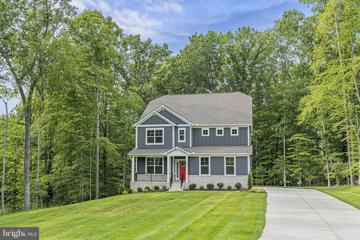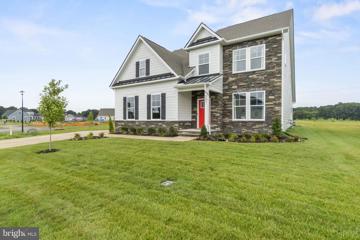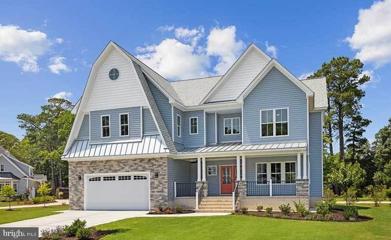 |  |
|
Portsmouth VA Real Estate & Homes for Sale
The median home value in Portsmouth, VA is $286,000.
This is
higher than
the county median home value of $199,800.
The national median home value is $308,980.
The average price of homes sold in Portsmouth, VA is $286,000.
Approximately 54% of Portsmouth homes are owned,
compared to 38% rented, while
9% are vacant.
Portsmouth real estate listings include condos, townhomes, and single family homes for sale.
Commercial properties are also available.
If you like to see a property, contact Portsmouth real estate agent to arrange a tour
today! We were unable to find listings in Portsmouth, VA
Showing Homes Nearby Portsmouth, VA
Courtesy: Coldwell Banker Realty, (703) 518-8300
View additional infoHampton Roads unit!!! This 1st floor unit boasts 2 bedrooms with 2 ensuites, remodeled baths, and 1 half bath. Beautifully remodeled in 2023 and located in the heart of Norfolk. Near bases, interstate, Ghent, hospitals and with Ocean View Beach only 5 miles away, make it a great place to call home! Stunning views of Lake Lafayette from Sun Room, living room, dining room and bedrooms. Bring your paddleboard or kayak or sit in the landscaped yard/lawn and soak up the sun and watch the dolphins! New kitchen appliances (2023), refrigerator, electric range, garbage disposal, granite countertop. New ceiling fans in every room, Hardwood floors, ceramic in kitchen, Washer/Dryer in unit (as is) Freshly painted. 1st floor unit, elevator available. HOA covers Taxes, exterior building maintenance, property exterior ins, flood ins, gas, water, trash, landscaping and some electric. Central AC. Detached garage and extra storage available. Cash or Conventional Loan only, Board approval is required.
Courtesy: Federa, Inc., 7036524341
View additional infoSold As-Is. Assumed to be occupied, no showings. Must submit offers by July 3, 2024 All offers must be made through our platform.
Courtesy: Houwzer, LLC, (202) 866-8787
View additional infoWelcome to this single-family home in Lansdale! Your future home sits on almost 2 acres in Lansdale and offers 4 Bedrooms, 3.5 Bathrooms! Incredible oversized lot is ready for your creative touch! More details coming soon! $2,300,0004897 Bonney Road Virginia Beach, VA 23462
Courtesy: EXP Realty, LLC, (888) 860-7369
View additional infoThis amazing opportunity of two parcels being sold together, as they collectively offer a total of +/- 2 acres of land in Virginia Beach. The property survey has been included in the attachment for your convenience. It provides detailed information regarding the property, boundaries, measurements, and features! 13A Kenley Road, the second parcel, can be accessed from both the front and back, ensuring that both residents and guests have simple entry and exit. The property survey, conducted in February 1990, has been included and attached for your convenience. It provides detailed information regarding the property's boundaries, measurements, or features. $849,0009640 Sturgis Norfolk, VA 23503
Courtesy: Howard Hanna Real Estate Services, (757) 229-0550
View additional infoPride of ownership beams from this custom built 1 owner Charlestown yet Coastal inspired home with direct beach access along the Chesapeake Bay. Located in the vibrant and growing Ocean View area that includes beaches, live park/waterfront concerts, parades, restaurants, breweries, shopping and convenient to interstate and military bases. This no monthly fee single family home can be used as your primary residence, second home and falls under the city guidelines for short term rentals. Once you come off the beach and take a relaxing swim in the heated 8.5 deep inground pool located in backyard surrounded by concrete paved patio ideal for lounging and an enjoying your favorite beverage. Stunning home along with beach, bay, sun and fun makes this the one. You can have it all!!! $2,400,0005263 River Club Drive Suffolk, VA 23435
Courtesy: Allison James Estates & Homes
View additional infoJust in time for summer fun on the water! Waterfront perfection with breathtaking panoramic views of the scenic Nansemond River. Ideally situated on a premiere lot designed to maximize the majestic scenery in coveted The Riverfront at Harbour View . Upon entering the two and a half level foyer you are greeted by panoramic water views from floor to ceiling windows. Custom built for the current owners by acclaimed Eric Sasser Construction, this almost 7,000 sq. ft home, boasts 6+ bedrooms, 4 full and 2 half baths with exceptional attention to detail throughout. Entertain in style and ease from the open concept gourmet kitchen with island and large eat-in dining area with stellar views. The kitchen flows into the formal living room with a handsome stone fireplace (gas) and formal dining room with lots of light perfect for large gatherings. A spacious Great room features floor to ceiling windows providing breathtaking water views and a soaring stone fireplace (gas) creating a captivating focal point. The large screened in patio off the gourmet kitchen is perfect for dining al fresco and entertaining and has been customized with electric storm shutters. The main level of this home further extends to two primary suites on each end of the home with shower and separate jetted tub in the primary bath and a second primary bedroom suite with stand up shower. A forward thinking built-in elevator shaft, designed to run from the garage to the main and upper levels of the home, is installation ready. A versatile library, study or home office is located mid level up the impressive side hall staircase. The expansive upper level of the home features four bedrooms, two full baths and one half bath, a separate steam room/spa and a large recreation or sitting area with french doors opening to a spacious terrace featuring more fantastic water views. Re-enact your most beloved operas and theater from the interior half moon "Juliet" balcony overlooking the main level great room and a picturesque view the the Nansemond River. Large studio or home office is located mid level and accessible through the upper level, main level or a private side entrance. Plenty of storage, closets and custom built-ins throughout home. Walk-up stairs to unfinished attic. Multi-zone top of the line HVAC system is four years young. Fully landscaped backyard features a porch, brick terrace, fire pit and fenced elevated spa area for relaxing while watching the activities and wildlife on the Nansemond river. Step out onto the upper terrace or stroll down the brick walking paths to the illuminated pier to experience spectacular sunsets and photograph majestic native waterfowl and dolphins swimming in the river. Other features of this home include a circular driveway and side loading three car garage with access to the elevator shaft, kitchen and private office/loft. An expansive pier with built-in benches, a fish cleaning area and a boathouse with hydraulic boat lift rounds out this fantastic property. Come for the views and sunsets and invest in your quality of life! The award winning Riverfront at Harbour View community is a lifestyle. Located in the heart of Hampton Roads, fifteen minutes from Downtown Norfolk and the Peninsula. Community amenities include an 18-hole championship golf course (additional membership available), two pools, two fantastic clubhouses, an amphitheater and walking trails. Great local eateries and shopping options abound within walking or biking distance.
Courtesy: Howard Hanna Real Estate Services, (757) 229-0550
View additional infoLive on a vacation on the Bay! Updated condo with new LTV flooring in bedrooms, kitchen with stainless appliances and granite counters, and balcony with storage shed. Balcony is updated with safety railing painted, rust proof sealant, and clean concrete flooring. Enjoy sunrises and sunsets! Condo fee includes water, sewage, basic cable, security, ground maint., & pool. Party room can be reserved for refundable $100 upon returning room clean. $124,000806 Rolfe Street Hampton, VA 23661
Courtesy: RealHome Services and Solutions, Inc.
View additional infoREO Occupied â NO ACCESS OR VIEWINGS of this property. Please DO NOT DISTURB the occupant. Take a drive by this three bedroom, one bath home and see if it may be your next investment. "As is" cash only sale with no contingencies or inspections. Buyer will be responsible for obtaining possession of the property upon closing.
Courtesy: Howard Hanna Real Estate Services, (757) 229-0550
View additional infoStunning home at the North End, oceanside. This home was quality built in 2018 with impressive upgrades including elevator, car charger and generator. Open & light with a gourmet kitchen, featuring a huge Carrara Stone island and Induction cooktop - all over the top and beautiful. Easy beach living with outdoor shower, 2 small side yards to enjoy, 1 is fully fenced. Large balconies on both 2nd and 3rd floors. Small view of the ocean from balcony, enjoy awesome sunrise colors. Spacious primary suite with spa like bath and walk in closet. 3 additional bedrooms, 1 with private bath, 2 with bath between to share. Great parking, garage plus added pavers extending parking, 5 cars easily. Feel like you are on vacation year round. This truly is Beach Life at its very best! Enjoy all the North End community has to offer, Boardwalk, State Park, great restaurants, the beach and ocean! $1,249,900215 Museum Parkway Newport News, VA 23606
Courtesy: Berkshire Hathaway HomeServices RWTowne Realty, (757) 481-8448
View additional infoElegant French Country Estate in the highly sought after Riverside Neighborhood of Newport News ? Discover unparalleled luxury in this expansive 6,200+ sqft residence, boasting 3 living levels, a 2+ car oversized garage, 6 spacious bedrooms, including a bonus room, gym, 5 full baths and 2 half baths. The heart of the home is its gorgeous, newly renovated kitchen with leathered marble countertops and chef's grade stainless steel appliances, a lovely butler's pantry and matching leathered marble bar, alongside an oversized pantry with a secondary refrigerator. The vaulted living room ceiling is adorned with wooden beams, adding character and warmth, complemented by a masonry gas fireplace across from the dining room. Enjoy the ultimate comfort in the oversized primary bedroom with a magnificent walk-in closet and an en-suite featuring a steam shower and jetted soaking tub with a private bathroom balcony. The property also includes a multi-level paver patio and several outdoor entertainment spaces, illuminated beautifully by an exterior lighting package. Every detail has been meticulously crafted for luxury living, making this estate truly one of a kind.
Courtesy: DRH Realty Capital, LLC., (667) 500-2488
View additional infoThe Hampshire by D.R. Horton is a stunning new construction home plan featuring 4 bedrooms, 3 bathrooms, a large loft area and a 2-car garage. The Hampshire is popular for a reason! As youâre welcomed into the home, youâre greeted by the spacious formal dining room, the perfect space to entertain your guests on those special occasions. The foyer opens up to a much desired, open concept living space highlighted by a large kitchen with plenty of counter space and a large, modern island overlooking the casual dining area and living room. Tucked off the living room is a downstairs bedroom and full bath â the ideal guest suite or home office. Upstairs youâll find a generous loft area, laundry and three additional bedrooms, including the primary suite, which highlights a charming sitting area, huge walk-in closet and a luxurious bathroom.
Courtesy: DRH Realty Capital, LLC., (667) 500-2488
View additional infoThe Windsor floorplan offers a first floor Ownerâs Bedroom, laundry room, office/formal dining room, and a beautiful kitchen opening to the great room full of natural light and golf course views. The large kitchen island offers quartz countertops, white soft close cabinets and gourmet amenities such as stainless double ovens, gas cooktop, walk in pantry and Whirlpool appliances. On the top level are 3 full bedrooms with walk in Closets, 2 full bathrooms and an open loft area for a second floor recreation space. $275,000166 Messick Road Poquoson, VA 23662Open House: Sunday, 6/30 11:00-1:00PM
Courtesy: Berkshire Hathaway HomeServices RWTowne Realty, (757) 481-8448
View additional infoAdorable updated Poquoson Bungalow with lovely views of the Plum Tree Island National Wildlife Refuge! A fantastic floorplan with a nice sized living room leading to the primary bedroom with ensuite bathroom with updated vanity and tiled shower. Two additional bedrooms share another updated full bath with tiled shower and newer vanity. The lovely eat-in kitchen features granite countertops, a gas range and matching white appliances, all with views of the refuge. Enjoy the side deck down to the sizable yard and amazing storage underneath the home! See this one first! Flood Insurance $320/YR $1,065,540814 Calthrop Neck Road Yorktown, VA 23693
Courtesy: Coldwell Banker NOW
View additional infoThis unique two story Craftsman Cottage combines family-friendly living and impressive entertaining spaces with it's volume ceilings, open Kitchen with large island and covered porches. All Bedrooms have walk-in closets and extra space in the garage provides ample storage. The second floor Primary Suite enjoys a private porch and spa like Primary Bath. The lot will allow the house to be built with a side loading garage. All photos illustrate what can be done but do not represent the proposed finish lot. How may I help you?Get property information, schedule a showing or find an agent |
|||||||||||||||||||||||||||||||||||||||||||||||||||||||||||||||||||||||||||||||||||
Copyright © Metropolitan Regional Information Systems, Inc.





