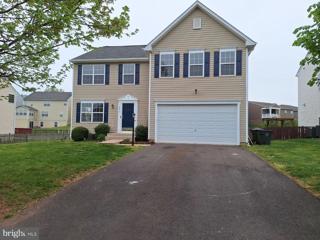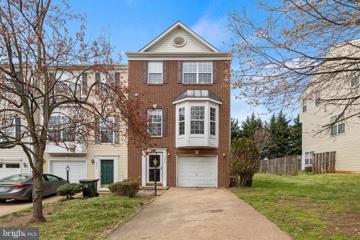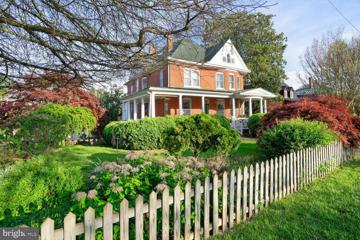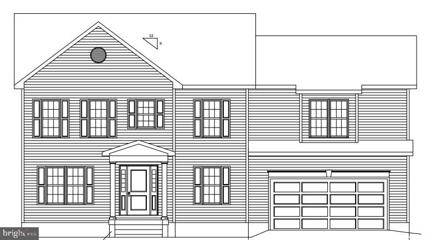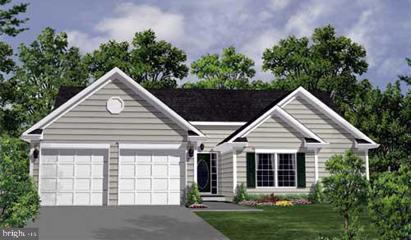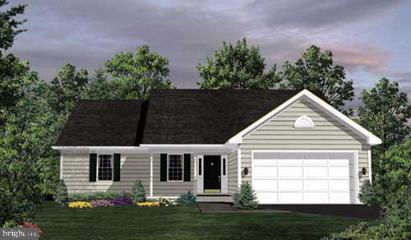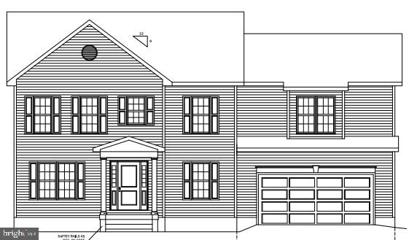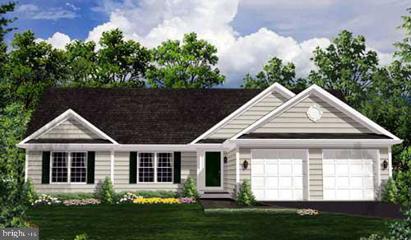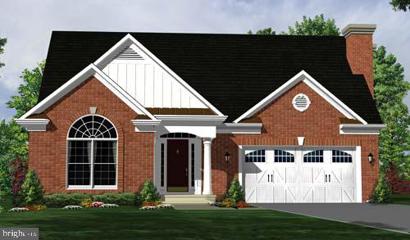 |  |
|
Stevensburg VA Real Estate & Homes for Sale
The median home value in Stevensburg, VA is $500,000.
This is
higher than
the county median home value of $370,000.
The national median home value is $308,980.
The average price of homes sold in Stevensburg, VA is $500,000.
Approximately 49% of Stevensburg homes are owned,
compared to 36% rented, while
11% are vacant.
Stevensburg real estate listings include condos, townhomes, and single family homes for sale.
Commercial properties are also available.
If you like to see a property, contact Stevensburg real estate agent to arrange a tour
today! We were unable to find listings in Stevensburg, VA
Showing Homes Nearby Stevensburg, VA
$649,00016141 Jonas Road Culpeper, VA 22701
Courtesy: Long & Foster Real Estate, Inc.
View additional infoBeautiful Craftsman Style Farm House / New Construction, with over 150K in Custom upgrades! This Popular floor plan with 2 levels of living is located on 3.26 Plush Acres of Green grass and beautiful views. A true Country Charmer which boasts with pride! You will be excited to see the Custom Finishes! Details and Pictures July 5 2024. Gorgeous Interior, 3 bedrooms-Possible 4th, 2 full baths, Open Concept home. Features are a Split Bedroom floor plan / Primary Bedroom with Zero entry shower, Subway tiled wall, quartz floating shower seat, Carrara marble Niche. Double vanities and a Free standing Soaking tub! 2 additional bedrooms with nice size closets, Gourmet Kitchen, Gas cook-top, Solid wood shaker style Cabinets with a Smoked Cashew finish, dovetail drawers, soft close, Stainless Appliances, Calcutta Quartz Counters! A Home Owners Dream Kitchen with a 7 foot long 4 foot deep Custom Island with seating space! Open shelf Décor, Decorative lighting, Back splash! Mohawk water proof laminate, barn door to Pantry entrance with Amazing Built in cabinets and shelving! Spacious Family/Great room with Gas Fireplace trimmed in slate with a Custom Barn-wood Mantel and Corbels! Delta Faucets and fixtures, Solid wood shelving in the linen closet and bedroom closets. Custom built hall Bench with storage cubicles and hooks, as you enter from the garage! Great drop Zone-Mud room! The Unfinished Basement await your final touch, walk up exit, approximately 1600 additional square footage for your additional 2nd family room, Media room, Bedroom and Full Bath! This home already has a 4 bedroom approved Septic Perc approved! Additional 3 piece Rough in for Full bath in basement! Enjoyment abound, Bring your Rocking Chairs to relax on your 32 foot Covered Concrete Front Porch with a slate metal porch roof, 8x8 solid cedar porch posts, Therma Tru doors, and Double Hung Windows! Exterior 8" Board and Batten siding-Farm house style on the front and 5" straight lap siding on sides and rear! Additional Extensive covered rear Porch. Excellent quality materials used in this Semi Custom home! Additional list of all the upgrades and products used! 3.26 acres to roam, Plan your garden, or Great lot for a Detached Garage......yet private and close to all major routes, 3 minutes to Route 29, and 5 minutes to all shopping and stores in Culpeper! You will love all the interior design upgrades! A must see, schedule appointment! $439,00021429 Thoms Road Elkwood, VA 22718
Courtesy: RE/MAX Gateway, (703) 652-5777
View additional infoWelcome to Country Living! Discover this charming one-level, solid brick rambler featuring 3 bedrooms and 2 bathrooms, complete with stunning hardwood floors throughout. The inviting, spacious living room is bathed in natural light, providing a warm and welcoming atmosphere. The large eat-in kitchen offers ample space for dining and includes a pantry for extra storage. Adjacent to the kitchen is a huge great room with a vaulted ceiling and a cozy pellet stove, perfect for family gatherings or quiet evenings. Additional storage space is available in the extra storage room. The primary bedroom boasts a private full bathroom, while the other bedrooms are generously sized and comfortable. Enjoy your mornings on the relaxing front porch and spend summer afternoons on the rear deck, ideal for entertaining. The oversized, level yard offers expansive front and back spaces, perfect for outdoor activities. An oversized storage building 12 x 32 provides plenty of room for woodworking or additional storage needs. The vast lot is perfect for horses or other animals, and there's ample space for a large vegetable or flower garden. The possibilities are endless on this beautiful 3+ acre lot. Hay storage shed. Experience privacy and tranquility while still being a short drive from Rt 3 and Rt 29. Your dream country home awaits! $410,00021182 Gibsons Lane Lignum, VA 22726
Courtesy: Montague, Miller & Company
View additional infoTranquil Country Living at Its Best 3 Beds 2.5 Baths 2,050 Sq Ft. Step into serenity with this beautiful and bright 3 bedroom, 2.5 bath home offering over 2,050 square feet of well-appointed living space. High ceilings and new carpeting throughout create an airy, welcoming ambiance. Situated on a peaceful 1.37 acre lot, you'll experience the best of country living while still being close to urban amenities. The open concept kitchen and living room provide the perfect layout for hosting and entertaining family and friends. The generously sized master suite is a luxurious retreat with a large soaking tub, double vanity, and separate shower. Relax and unwind in total privacy. Outdoor living is a dream with the oversized back deck showcasing stunning views of the adjacent 2-acre pond. Fire up the grill and enjoy peaceful evenings taking in the natural scenery. Other highlights: ⢠Spacious secondary bedrooms ⢠Main level laundry ⢠Ample storage space ⢠Shed with electric With its ideal location, fantastic floor plan, beautiful indoor/outdoor living spaces, and useful shed, this immaculate home truly has it all. Make your move to country luxury today! Some photos virtually staged. $1,500,00018172 Youngs Lane Elkwood, VA 22718
Courtesy: LPT Realty, LLC, 8773662213
View additional info***Do Not Approach the Property Without a Scheduled Appointment to Show With a Licensed Real Estate Agent***24 hour Notice Required Secluded Family Retreat on 87 Acres in Elkwood, VA Unlock Your Paradise: Embrace the endless possibilities awaiting you in this breathtaking setting & mountain views. Welcome to your private oasis nestled in the heart of Elkwood, VA. This expansive 87-acre parcel of land offers the perfect canvas for your dream family compound or investment opportunity. Property Highlights: Location: 18172 Youngs Ln, Elkwood, VA 22718 Home: A quaint 3-bedroom, 1-bathroom rambler home with a finished basement awaits, providing a cozy retreat amidst nature's beauty. Features include hardwood floors in the living room and hallway, complemented by plush carpeting in the bedrooms. Value: While the home offers comfort and charm, the true value of this property lies in the vast expanse of land it encompasses. Zoning: Zoned A1, this property is currently enrolled in the county forestry program, boasting the benefits of rural living while maintaining agricultural productivity. The minimum lot size requirement of 50 acres presents ample space for various pursuits. Subdivision Potential: With an application process and a nominal fee of approximately $300, this property can be removed from the forestry program, unlocking its full potential for subdivision. Upon removal, the land becomes eligible for subdivision into 10-acre parcels based on road frontage or 5-acre parcels through family land subdivision, offering endless possibilities for development or investment. Privacy and Serenity: Enjoy the tranquility of nature as you explore the expansive woodlands, meadows, and rolling hills that define this picturesque landscape. Create your own family compound or retreat, where cherished memories are made and generations come together. Discover the Possibilities: Whether you envision a serene countryside escape, a lucrative investment opportunity, or a legacy family estate, 18172 Youngs Ln offers the ideal setting to turn your dreams into reality. Don't miss out on this rare opportunity to own a piece of paradise in Elkwood, VA. Contact us today to schedule a private tour and explore the endless potential that awaits! $6,995,00023501 Greenville Rd Culpeper, VA 22701
Courtesy: WILEY REAL ESTATE-ORANGE
View additional infoOne of the State?s finest examples of Classical Revival/Neoclassical architecture, sited on 716-acres of rolling, highly productive crop land and pasture land with nearly 1.5 miles of frontage on the Rapidan River. The home is instantly recognizable with its 4 massive Doric columns and ?M? shaped copper roof. Built in 1854, the well-proportioned residence with 11+ foot ceilings was meticulously restored by high-end contractor, Alexander Nicholson, to its present condition. The restoration kept the original doors, mantels, woodwork, and most of the heart pine floors intact. Listed on the National Register and VA Landmarks Register. The Rapidan River and its lowlands offer endless recreation including canoeing/kayaking, fishing and some of the area?s best duck hunting (enhanced by duck impoundment pond). Additional improvements include a restored, period summer kitchen/office, guest cottage, conservatory, pool and pool house, stables, managers cottage and farm infrastructure.,Solid Surface Counter
Courtesy: Samson Properties, (703) 935-2308
View additional info**This home is eligible for a $10k Seller Credit toward an eligible buyer's closing costs to buy down rate or use credit towards down payment at settlement! Absolutely Stunning and Immaculate Stone Front Home in the coveted neighborhood of Mountain View Estates. Maliciously maintained and REMODELED by Seller, this home is truly turn key ready for your pickiest buyer. Enjoy the welcoming Front Porch as it is a wonderful place to sip your morning coffee. Over 3,600 square feet on three finished levels. 5 Bedrooms plus main level private Office or Living Room. All Hardwood Floors on Main Level were sanded and refinished earlier this year. Upon entry, you feel the love and care by the many details and finishes. New Plantation Shutters. Painted in decorators color choice throughout. Bead Board adorns the walls on Main Level. Heavy Trim include chair and crown molding plus Shiplap on several walls. The front Living Room with French Doors can also be used as a Bedroom. Wait til you see the Kitchen! Remodeled with NEW Stainless Steel Appliances, Oversized Center Island, Granite Countertops, Stainless Steel Sink, Hardwood Flooring and upgraded recessed lighting and new custom light fixtures. Breakfast Nook overlooks the rear yard. Cabinets in soft White with new hardware compliment the farm house feel. Large walk in Pantry too! The Family Room with Atrium Door leads to the fabulous SCREENED PORCH! The Porch has Storm proof Plantation shutters, Ceiling fan and even a Swing. Walk out to the large Deck overlooking the rear yard with abundant trees and shrubs for privacy. The Gas Fireplace and Ceiling Fan make the Family Room a truly cozy room. Upper Level Primary Suite with Trey Ceiling, new plush carpet and ceiling fan plus a large walk in closet. The Primary Bathroom offers ceramic tile, walk in shower and a large soaking tub. Three more large Bedrooms, all with new carpet and large Closets plus a huge Loft area which could be used as a game room or a 2nd Family Room. Lower Level is darling with new Luxury Vinyl Plank floors, the 5th legal Bedroom, and the 3rd Full Bathroom plus a large Rec Room. Finally, there is a Walk out to the rear yard and patio which backs to parkland. This is really a very private rear yard. This home is truly one of a kind. Hurry, it will sell fast.
Courtesy: RE/MAX Gateway, (703) 652-5777
View additional infoPrepare to be captivated by this expansive 4BR/4.5BA Colonial, offering luxury living across three finished levels. Tucked away on a serene cul-de-sac in Mountainbrook Estates, this home presents the perfect blend of comfort and sophistication. Step inside to discover a residence boasting 9+ ceilings and an inviting open floor plan, creating a sense of spaciousness and warmth throughout. Entertain in style in the formal living and dining rooms, ideal for hosting intimate gatherings or elegant soirées. The gourmet kitchen is a culinary masterpiece, featuring gleaming granite counters, an expansive island, breakfast bar, stainless steel appliances, and upgraded cabinetry, providing the perfect backdrop for culinary creativity. Adjacent, a large morning room beckons for relaxed everyday dining, while the oversized family room offers a cozy retreat for gatherings and cherished moments with loved ones. For those in need of privacy, a secluded main level den awaits, offering a quiet sanctuary for work or leisure. Ascend to the upper level to discover the primary suite, boasting a generous bedroom, accompanied by a sprawling sitting room and an attached primary bath, complete with a large walk-in closet, promising a haven of relaxation and rejuvenation. Additional well-appointed bedrooms, including a 4th bedroom with an attached private full bathroom, ensure ample space and comfort for the entire family. Meanwhile, a large loft area and convenient upper level laundry room add to the home's functionality and charm. Venture downstairs to the expansive lower level, where endless entertainment possibilities await. Unwind in the huge rec room, complete with a wet bar area, or host movie nights in the large media room, creating cherished memories for years to come. A full bathroom and storage room offer added convenience and versatility. Outside, enjoy the large private backyard, perfect for outdoor activities and summer barbecues, while the availability of Comcast and Fios ensures seamless connectivity for work and leisure.
Courtesy: RLAH @properties
View additional infoProfessional Pictures coming soon*** Situated in a well-regarded neighborhood in the Magnolia Green community, lies a lifestyle opportunity that belongs at the top of every home shopper's list. The location is easily drivable to shopping and dining options and schools. Within, you'll find an open concept floor plan and stylish lighting. This classic colonial living offers navigational ease in this delightful 4-bedroom, 3.5-bathroom. Step into the heart of the home where lies the kitchen, with tons of natural light sets the stage for culinary achievement. A brief driveway connects to an attached two-car garage that that has been converted to a multi-purpose room. Standing on a pleasant street lined with sidewalks, this home is headquarters for access to an array of local amenities. Various shopping and dining destinations are within comfortable driving distance. "Be right there" radius also includes nearby schools. This lovely single family home won't last long!
Courtesy: Samson Properties, (703) 378-8810
View additional infoWelcome! Stunning colonial in Meadows of Culpeper with spectacular mountain views! New Roof in 2020, New HVAC 2019, Kitchen was just updated with a new island, appliances, & granite counter tops. Upper level bathrooms also updated. New tile throughout main level, as well as new LVP installed in the top level. A stunning electric fireplace was just installed in the family room. A Rare Semi-Detached with 5 large bedrooms, 4 of which are on the top level. This home offers it ALL! This home Offers a formal living room, formal dining room, Large Family room off of the Kitchen! Rear has a beautiful deck that was just expanded and updated with trex. The full walk out basement offers a bedroom, full bath, and kitchenette. Rear yard is fully fenced for your pets and privacy. Relax and enjoy the mountain views! $492,0001820 Magnolia Culpeper, VA 22701
Courtesy: Realty ONE Group Capital, 7032145100
View additional infoImagine soaring ceilings, gleaming new floors, and a stunning kitchen perfect for culinary creations. This beautifully renovated 4-bedroom, 3.5-bathroom residence in desirable Magnolia Green offers all this and more. The main level welcomes you with spacious living areas, ideal for entertaining or cozy nights in. Whip up a feast in the well-appointed kitchen, complete with ample storage for all your needs. Upstairs, enjoy new carpeting throughout. Each of the 4 bedrooms boasts en suite bathroom, creating a personal sanctuary for everyone. The primary bathroom features a deep soaking tub, perfect for unwinding after a long day. Multiple walk-in closets ensure there's a place for everything. Laundry conveniently located on the bedroom level adds to the ease of living. The partially finished walk-out basement offers a blank canvas for your vision. Two framed and wired rooms are ready for you to create additional bedrooms, while ample natural light makes the space bright and inviting. But the possibilities don't stop there! Plumbing is roughed-in for a full bathroom, perfect for adding an in-law suite or extra living area. Step outside and be greeted by serene and peaceful views overlooking pastures. This private escape is the perfect place to unwind after a long day. *Tour this beautiful home on Sunday, June 30th between 4PM-6PM*
Courtesy: Prince William Realty Inc.
View additional infoBEST DEAL IN HIGH POINT NICE AND QUIET NEIGHBORHOOD, REGULAR SALE READY TO MOVE IN 3 LEAVEL SINGLE FAMILY HOUSE OFFERING 5 BEDROOMS, 3.5 BATHROOMS, 2 CAR GARAGE, NEW PAINT , NEW CARPET, HARDWOOD-FLOOR IN ENTRANCE AND IN KITCHEN AREA LEADS TO HUGE OPEN BACK YARD, LIVING / DINING AREA, FAMILY ROOM, FULLY FINISHED WALK UP BASEMENT WITH FULL UPDATED BATHROOM , BEDROOM AND STORAGE AREA WITH LAUNDRY HOOK UP, 2nd LAUNDRY WITH WASHER AND DRYER ON UPPER LEVEL IN BEDROOM AREA, MINUTES FROM ROUTE 15, SCHOOLS, DOWN TOWN CULPEPER $389,900431 Azalea Street Culpeper, VA 22701
Courtesy: RE/MAX Gateway, (703) 652-5777
View additional infoProperty is in a Trust and being sold "as is". Inspections for informational purposes only. New furnace and A/C installed in 2023. Roof is approximately 10 years old. This home features hardwood floors, 4 bedrooms on the main level, and a full walk-out basement. Also includes a fenced rear yard with shed.
Courtesy: Samson Properties, (202) 938-0228
View additional infoWelcome to this beautiful 2021 renovated home featuring 3 bedrooms with 2 full baths on the main level, a completely finished basement and an option for a 4th bedroom/den on the lower level. The residence offers an open flowing floor plan that encourages connection from every room. The living room/family room provides the perfect place to relax and you will love cooking in the gourmet kitchen with quartz counter tops, oversized kitchen island and abundant cabinet storage. Enjoy outdoor living on the backyard patio or under the old oak tree. The private fenced yard is as close to perfect as it gets! 2021 upgrades include: new roof, new gutters w/guards and downspouts, new HVAC, new tankless electric water heater, all new plumbing fixtures, tubs and vanities, new electrical with upgraded panel and meter, new drywall and insulation, new windows and waterproof trim, new doors, new flooring, new kitchen counters, new black stainless steel appliances and new cabinets. Don' t miss the chance to make this home your dream home!
Courtesy: CENTURY 21 New Millennium, (540) 825-1613
View additional infoGreat opportunity! This 3 bedroom, 2 1/2 bath town house in Highpoint of Culpeper. The main entry level has a partially finished space, that would be great for family gatherings or home office as it is seperate from the rest of the house. This area offers a sliding door to the nice sized back yard. On the second floor you will find a family room, kitchen, seperate dining area with large windows and a half bathroom. The third floor host 3 nice sized bedrooms and two full bathrooms. The primary bedroom is an on suite with private bathroom. Located minutes from downtown Culpeper and Rt. 29. $290,0001118 Lee Street Culpeper, VA 22701
Courtesy: RE/MAX Realty Specialists
View additional infoCharming 2 bedroom 2 bath bungalow located in the town of Culpeper. This home is solid and just needs some updating. Bring your vision and make this home your own! Wood floors are believed to be under the carpeting. Great rear yard with a covered rear porch, concrete driveway. Within a short distance to shopping, restaurants, and schools. This would make a great investment or primary residence. Inspections are welcome, but home is being sold as-is; seller will make no repairs.
Courtesy: Weichert, REALTORS
View additional infoDon't miss the rare opportunity to make this gracious home yours ! Built in 1906, the all brick construction stands as an example of quality craftsmanship offering 6 bedrooms and 3 .5 bathrooms. Located on a premium corner lot the mature trees, perennials, ornamental plants, and mature boxwoods, create a picturesque landscape with brick pathways and a classic picket fence framing the property . The wrap-around porch is a highlight of the home. This expansive porch offers the perfect setting to relax and unwind. With ample space for seating and entertaining, it serves as an extension of the home, inviting guests to enjoy the outdoors. The home offers a total of 3900 above-ground finished square footage with 5900 total square footage. A one-car garage and storage shed provide ample space for tools, and equipment, ensuring both functionality and convenience . Entering the house, a highlight is the beautiful stained glass window overlooking the landing. Throughout the home, high ceilings and tall windows bathe the rooms in natural light. The hardwood floors throughout the main and upper levels are in beautiful condition. The expansive living spaces are great for entertaining including a formal living room and dining room featuring pocket doors and two wood-burning fireplaces, perfect for chilly evenings. The formal dining room boasts a stunning inlay wood floor design. The beautiful den offers a retreat of comfort and style, with gorgeous custom wood paneling and built-in bookcases providing the perfect spot for an office/library. The thoughtfully designed kitchen boasts ample workspace and plenty of cabinetry and counter space.. Adjacent to the kitchen, a mudroom and large laundry room provide practicality and convenience . On the upper level are five spacious bedrooms and a bonus room with plenty of built in storage that can be used for possibly yoga or whatever you prefer. Of particular note are the main floor bedroom and full bath. The boiler replaced June 2022. House has Verizon fios . Central air main level window units supper level. Below, the basement offers all brick walls, tall ceilings, and ample sunlight streaming through generous windows. This vast space presents an opportunity for development into additional living space, a recreation room, or a home gym. Conveniently located in the basement is a half bath. Located close to restaurants and all the amenities that Culpeper has to offer, including shopping, dining, and cultural attractions, this distinguished residence offers the perfect blend of modern conveniences and old world charm. With its timeless beauty and exceptional amenities, this is truly a place to call home.
Courtesy: CENTURY 21 New Millennium, (540) 825-1613
View additional infoOPEN HOUSE OPPORTUNITY, EVERY SAT 11:00-1:00 THROUGH JULY 6TH, AND SUNDAY JULY 7TH FROM 11:00 TI 3:00 TO VIEW A TRIGON BUILT HOME AT ANOTHER LOCATION: OPEN HOUSE LOCATION IS 8141 OLD WATERLOO RD, WARRENTON 20186. MODEL TO BE VIEWED IS THE SUSSEX. GREAT VIEWS AND LOTS OF ELBOW ROOM! Beautiful new subdivision 5 minutes from town. Large open lots with pastoral views surrounded by trees. Highspeed internet available. The Sussex Model. To Be Built. Custom builder will make changes/customize plans. Ask agent for builder's interactive website to view additional models & floor plans. Energy conscious. Plans have rough-in plumbing in bsmt. Builder offers 5K towards buyer's CC if buyer uses 1 of approved lenders & title co. Photos may show options not included in base price. INTERNET THROUGH VERIZON FIOS.
Courtesy: CENTURY 21 New Millennium, (540) 825-1613
View additional infoOPEN HOUSE OPPORTUNITY, EVERY SAT 11:00-1:00 THROUGH JULY 6TH, and Sunday July 7th from 11:00-3:00 TO VIEW A TRIGON BUILT HOME AT ANOTHER LOCATION: OPEN HOUSE LOCATION IS 8141 OLD WATERLOO RD, WARRENTON 20186. TO BE BUILT - wonderful one level home , features split BR plan, with full unfinished basement, 2 car garage on 1 acre. Builder allows changes to the plan or buyer may choose another plan. Kit has granite countertops, maple cabinets with soft drawer/door close. Roof is an architectural 30 yr shingle and many more standard features. Seller offers $3500 to buyer towards closing costs if the buyer uses one of the preferred lenders and the designated title company.
Courtesy: CENTURY 21 New Millennium, (540) 825-1613
View additional infoOPEN HOUSE OPPORTUNITY, EVERY SAT 11:00-1:00 THROUGH JULY 6TH, and Sunday July 7th from 11:00 TO 3:00 TO VIEW A TRIGON BUILT HOME AT ANOTHER LOCATION: OPEN HOUSE LOCATION IS 8141 OLD WATERLOO RD, WARRENTON 20186. TO BE BUILT - BUILD The Princeton Model on this 1 acre lot features one level living with a split BR plan and vaulted ceiling in the great room. Home offers 9' ceilings on main floor and a full unfinished basement with rough in plumbing for future expansion and 2 car gar. Open concept, great room open to kitchen. Kitchen boasts an island, granite counter tops, Blanco granite composite kitchen sink, 42" maple cabinets. Luxury Vinyl Plank flooring (LVP) in kitchen baths, foyer and laundry room. Quality construction, builder allows CUSTOMIZATION to the floor plans or will allow the buyer to select an a different plan. No charge for modifying plans unless you add square footage or cabinetry/counter tops. If the buyer uses 1 of the Preferred Lenders and title company buyer is credited $5000.00 towards closing costs, at closing. Check out our standard features attached here. No HOA but light covenants. THERE ARE HOMES UNDER CONSTRUCTION AT ANOTHER LOCATION THAT WE CAN SHOW.
Courtesy: CENTURY 21 New Millennium, (540) 825-1613
View additional infoOPEN HOUSE OPPORTUNITY, EVERY SAT 11:00-1:00 THROUGH JULY 6TH, AND SUNDAY JULY 7TH FROM 11:00 TO 3:00 TO VIEW A TRIGON BUILT HOME AT ANOTHER LOCATION: OPEN HOUSE LOCATION IS 8141 OLD WATERLOO RD, WARRENTON 20186. MODEL TO BE VIEWED IS THE SUSSEX. TO BE BUILT - BUILD The SUSSEX Model on this 1.88 acre lot tweaking the plan to suit or buyer may choose another model. Home features a front porch and offers 4 BR's, 2.5 BA's, full unfinished basement with rough in plumbing for future expansion and 2 car gar. Open concept, great room open to kitchen. Kitchen boasts an island, granite counter tops, Blanco granite composite kitchen sink, maple cabinets. Luxury Vinyl Plank flooring (LVP) in kitchen, baths, foyer, powder room and laundry room. Quality construction, builder allows CUSTOMIZATION to the floor plans or will allow the buyer to select an a different plan. No charge for modifying plans unless you add square footage or cabinetry/counter tops. If the buyer uses 1 of the Preferred Lenders and uses designated title company, buyer is credited $3,500 towards closing costs, at closing. Check out our standard features attached here. No HOA but light covenants. SOME OPTIONS SHOWN IN PHOTOS MAY NOT BE INCLUDED IN BASE PRICE. WE HAVE HOMES UNDER CONSTUCTION AT A NOTHER LOCATION WE CAN SHOW.
Courtesy: CENTURY 21 New Millennium, (540) 825-1613
View additional infoOPEN HOUSE OPPORTUNITY, EVERY SAT 11:00-1:00 THROUGH JULY 6TH, AND SUNDAY JULY 7TH FROM 11:00 TO 3:00 TO VIEW A TRIGON BUILT HOME AT ANOTHER LOCATION: OPEN HOUSE LOCATION IS 8141 OLD WATERLOO RD, WARRENTON 20186. MODEL TO BE VIEWED IS THE SUSSEX. BEAUTIFUL PASTORAL VIEWS AND LOTS OF ELBOW ROOM! NEW SUBDIVISION, WITH 10 AC LOTS. JUST 5 MILES FROM TOWN. NO HOA. FLEXIBLE BUILDER ALLOWS CHANGES TO THE FLOOR PALN. TO BE BUILT ON 10 ACRES. ADVERTISED MODEL IS THE CAROLINE, BUILDER'S MOST POPULAR ONE LEVEL HOME. WITH AN OPEN PLAN WITH ISLAND IN KIT,ICHEN, GRANITE COUNTER TOPS AND 42" MAPLE CABINETS, HUGE WALK IN PANTRY , FORMAL DINING RM, OFFERS 3 BR'S AND 2 BA'S, FULL UNFINISHED BASEMENT AND 2 CAR GARAGE. THIS HOME IS TO BE BUILT, PHOTOS MAY SHOW UPGRADES/OPTIONS NOT INCLUDED IN THE BASE PRICE. MANY OTHER MODELS PRICED IN VIEW DOCS. CHOOSE YOUR MODEL - CHOOSE YOUR LOT. ANY MODEL MAY BE BUILT ON ANY AVAILABLE 10 AC LOT FOR THE SAME PRICE. LOTS HAVE NICE PASTORAL VIEWS . BUILDER OFFERS 5K TO BUYER IF THEY USE ONE OF THE BUILDER'S APPROVED LENDERS AND TITLE COMPANY. LOADS OF INFO IN VIEW DOCS-PLATS, FLOOR PLAN & LENDERS. THERE WILL BE LIGHT COVENANTS AND RMA. INTERNET WITH VERIZON FIOS.
Courtesy: CENTURY 21 New Millennium, (540) 825-1613
View additional infoOPEN HOUSE OPPORTUNITY, EVERY SAT 11:00-1:00 THROUGH JULY 6TH, AND SUNDAY JULY 7TH FROM 11:00 TO 3:00 TO VIEW A TRIGON BUILT HOME AT ANOTHER LOCATION: OPEN HOUSE LOCATION IS 8141 OLD WATERLOO RD, WARRENTON 20186. MODEL TO BE VIEWED IS THE SUSSEX. PRIVACY AND LOTS OF ELBOW ROOM! Beautiful new subdivision 5 minutes from town. Large open lots with pastoral views surrounded by trees. Highspeed internet available. The Russell Model. To Be Built. Custom builder will make changes/customize plans. Ask agent for builder's interactive website to view additional models & floor plans. Energy conscious. Plans have rough-in plumbing in bsmt. Builder offers 5K towards buyer's CC if buyer uses 1 of approved lenders & title co. Photos may show options not included in base price. PLAT AND ADDITIONAL PRICING AVAILABLE. IN VIEW DOCS. INTERNET IS VERIZON FIOS.
Courtesy: CENTURY 21 New Millennium, (540) 825-1613
View additional infoOPEN HOUSE OPPORTUNITY, EVERY SAT 11:00-1:00 THROUGH JULY 6TH, AND SUNDAY JULY 7TH FROM 11:00 TO 3:00 TO VIEW A TRIGON BUILT HOME AT ANOTHER LOCATION: OPEN HOUSE LOCATION IS 8141 OLD WATERLOO RD, WARRENTON 20186. MODEL TO BE VIEWED IS THE SUSSEX. BEAUTIFUL PASTORAL VIEWS WITH LOTS OF ELBOW ROOM! new subdivision 5 minutes from town. Large open lots with pastoral views surrounded by trees. Highspeed internet available. The Lunenburg Model. To Be Built. Custom builder will make changes/customize plans. Ask agent for builder's interactive website to view additional models & floor plans. Energy conscious. Plans have rough-in plumbing in bsmt. Builder offers 5K towards buyer's CC if buyer uses 1 of approved lenders & title co. Photos may show options not included in base price. INTERNET IS VERIZON FIOS.
Courtesy: CENTURY 21 New Millennium, (540) 825-1613
View additional infoOPEN HOUSE OPPORTUNITY, EVERY SAT 11:00-1:00 THROUGH JULY 6TH AND SUNDAY JULY 7TH FROM 11:00 TO 3:00 , TO VIEW A TRIGON BUILT HOME AT ANOTHER LOCATION: OPEN HOUSE LOCATION IS 8141 OLD WATERLOO RD, WARRENTON 20186. MODEL TO BE VIEWED IS THE SUSSEX. NEW SUBDIVISION - 10 AC LOTS, JUST 5 MILES FROM TOWN. NO HOA. TO BE BUILT ON 10 ACRES. FLEXIBLE BUILDER ALLOWS CHANGES TO FLOOR PLANS. ADVERTISED MODEL IS THE YORK WHICH OFFERS 4 BR'S AND 2.5 BA'S, FULL UNFINISHED BASEMENT AND 2 CAR GARAGE. LARGE KITCHEN WITH GRANITE COUNTER TOPS AND 42" MAPLE CABINETS, ISLAND AND MORE. . PHOTOS MAY SHOW UPGRADES/OPTIONS NOT INCLUDED IN THE BASE PRICE. MANY OTHER MODELS PRICED IN VIEW DOCS. CHOOSE YOUR MODEL - CHOOSE YOUR LOT. ANY MODEL MAY BE BUILT ON ANY AVAILABLE 10 AC LOT FOR THE SAME PRICING. LOTS ARE 10 ACRES AND SOME OFFER PRIVACY, TREED SPACES AND HAVE NICE PASTORAL VIEWS . BUILDER OFFERS 5K TO BUYER IF THEY USE ONE OF THE BUILDER'S APPROVED LENDERS AND TITLE COMPANY. LOADS OF INFO IN VIEW DOCS-PLATS, FLOOR PLAN & LENDERS. THERE ARE LIGHT COVENNATS AND A RMA. INTERNET IS VERIZON FIOS
Courtesy: Jason Mitchell Real Estate Virginia, LLC
View additional infoMotivated Sellers! **Assumable FHA loan, approximate balance is $285,000, interest rate is 4.75%. Nestled amidst a neighborhood setting with plenty of privacy, situated on a spacious 1 + acre lot buffered between 2 undeveloped HOA properties. South Wales neighborhood in Jeffersonton, VA offers the perfect blend of tranquility and modern comfort. Modern Kitchen with Upgraded Appliances and Fixtures (updated November 2021), Bright and Airy Living Spaces with Triple Pane Windows on main and upstairs levels (updated January 2022), Cozy Deck, Perfect for Outdoor Entertaining or Relaxing (updated January 2022), Luxurious LVP Flooring on the Main Level for Easy Maintenance (Updated October 2021), Comfortable Carpeting Throughout the Upstairs Area (Updated October 2021), Main and Upstairs levels were painted in 2022, Efficient HVAC System and Water Heater Installed for Optimal Comfort (May 2016), Recent Roofing Replacement Ensures Long-Term Durability (September 2021). The finished basement (new neutral carpet coming soon) offers a room with a closet and window that can be used as a bedroom, and the main area walks out to the backyard. The South Wales neighborhood offers a peaceful retreat from the hustle and bustle of city life while still being conveniently located near several wineries and breweries, a dog park behind the property line, and a golf course right across the street from the neighborhood. Enjoy the amenities of the beautiful town of Warrenton and Fauquier County, while residing minutes away in tax friendly Culpeper County. Compare to new construction to capture this price savings, then also account for the added value for mature landscaping, finished basement and deck. New village center shopping under construction -2 miles away *Square footage in the basement is approximate. Freezer in garage conveys. How may I help you?Get property information, schedule a showing or find an agent |
|||||||||||||||||||||||||||||||||||||||||||||||||||||||||||||||||||||||||||||||||||
Copyright © Metropolitan Regional Information Systems, Inc.












