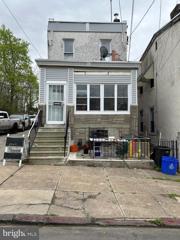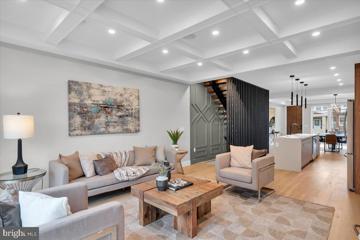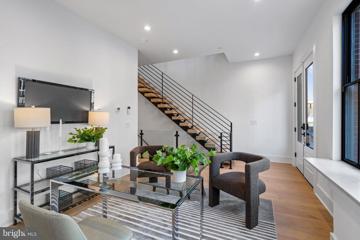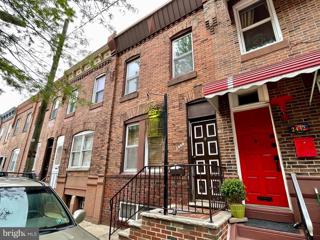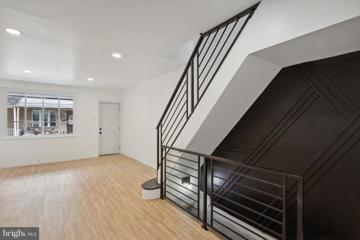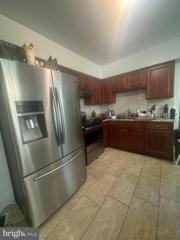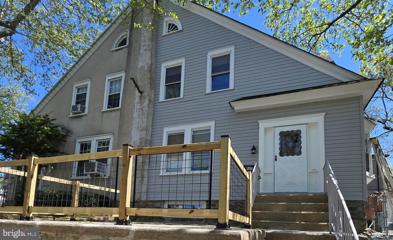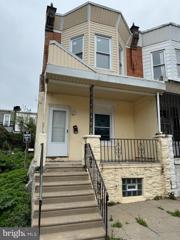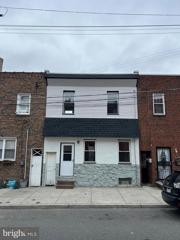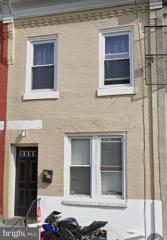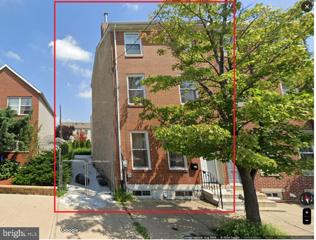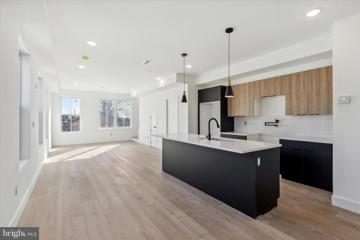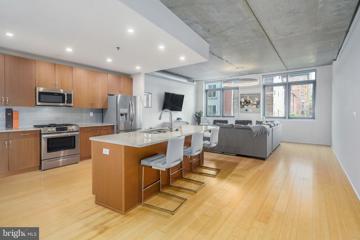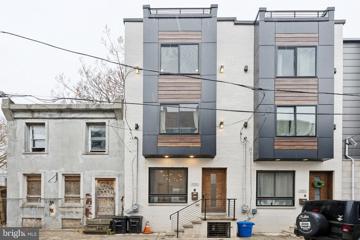 |  |
|
Philadelphia PA Real Estate & Homes for Sale4,305 Properties Found
3,376–3,400 of 4,305 properties displayed
Courtesy: BHHS Fox & Roach-Media, (610) 566-3000
View additional infoWelcome to this beautiful home located in the sought out 55+ community of ARBOURS AT EAGLE POINT. This unit has a comfortable one-floor living space that boasts 2 large bedrooms and 2 full bathrooms for convenience. Tons of natural lighting in the spacious living room and dining room. Ample newer kitchen has plenty of cabinets and countertops space. Elegant new laminate floors throughout the entire home give this home a modern look. The laundry room is roomy with easy access in the hallway. This home also has an attached 1 car garage with a metal wheelchair ramp for easy access to the unit. The ARBOURS AT EAGLE POINT community has a beautiful clubhouse, outdoor swimming pool, billiards room, library, meeting room, party room and an exercise room. Truly an excellent property close to route 1, highway 276 PA turnpike, highway 95, shopping malls, restaurants, public transportation, northeast airport, and downtown Philadelphia.
Courtesy: Rosedale Real Estate LLC, (215) 600-3585
View additional infoInvestor Special! This almost 20 ft wide and 125 ft deep property offers tons of potential and future cash flow. Features an enclosed porch flowing into a large living/dining area, with plenty of room for laundry/study space in the back. The 2nd floor features 3 large bedrooms and a full bathroom. Basement is partially finished with moderately updated water heater and furnace.
Courtesy: KW Empower, vicki@kwempower.com
View additional infoFountain Street homes are a collection of luxury new construction residences nestled on a quiet block in Roxborough, close to Ridge Ave and Main Street Manayunk. Each home offers 4 beds, 4 baths, private outdoor space adjacent to your parking space, a roof deck, and 5 out of the 6 homes have a finished basement. Unique character and high-end finishes are featured throughout, starting on the open and airy main level, where the large windows fill the living room with natural light. At the center is a gleaming gourmet kitchen fitted with custom cabinetry, and chef's line appliances. Off the dining room at the rear, you'll find a patio, perfect for grilling and al-fresco dining, and a dedicated 1-car parking spot directly behind the property. On the finished lower level, there's an expansive bonus room, ideal for a gym, playroom, or den, along with a full bathroom. Up on the second level, there's a bedroom suite with tall windows and an attached full bathroom at the front, another bathroom off the hall, and a spacious bedroom at the rear. The third level is dedicated to the primary suite which boasts ample sunlight and has a private terrace, two walk-in closets, and a stunning, spa-like ensuite bathroom. Also on the third floor is a wet bar with sink that leads to the peaceful roof deck displaying picturesque tree-top views. In addition to everything inside, these homes are only a block from the shops and markets on Ridge Ave and 5 minutes from the popular restaurants and lively entertainment on Main St. There's also easy access to I-76, Henry Ave, and Montgomery County. Taxes and square footage are the responsibility of the buyer to have verified. Photos are of the model home and depict some upgrades and may not portray actual finishes. $1,650,000248 N 2ND St Philadelphia, PA 19106
Courtesy: OCF Realty LLC - Philadelphia, (215) 735-7368
View additional infoThis development of 4-story luxury townhomes in Old City, delivering in Winter 2023, has 2 car attached garage parking, a gated drive aisle, 10 foot + ceiling heights, 3 private outdoor entertaining areas, and spectacular city skyline and bridge views from the roof deck. Located in the historic heart of Philadelphia, these homes feature beautiful brick facades paying homage to the surrounding colonial architecture! Enter the home onto the landing of the floating metal staircase with large Pella windows with striking black window frames that allow for light to pour in through the front of the home. The main floor kitchen features a Cafe' stainless steel appliance package with Bosh Dishwasher, quartzite countertops, custom tile backsplash, and high-end cabinetry. Continue on the main floor through the dining room and past the powder room into the living area complete with three sets of French doors that open up to the terrace. Go up the stairs to the second floor where you will find 2 large bedrooms, each with a full en-suite bathroom, and a laundry room complete with included front load washer and dryer units. The third-floor master suite is oversized and flooded with natural light and includes large custom outfitted walk-in closets, a five-piece bathroom with heated tile floors, a free-standing oval tub, huge walk-in shower with glass doors, body sprays, and handheld shower fixtures. Upstairs is the pilot house with a double roof deck, each side with 360 degree views of Old City, the Benjamin Franklin bridge, and Philly skyline. The basement of the home has a full bathroom , 10â ceilings, and could serve as a perfect office space, kids play room, or guest bedroom. These homes have multi-zone heating and A/C systems as well as smart technology such as a Ring doorbell camera, Nest thermostats, and Schlage keyless entry smartlock. The home is complete with fully finished basement with heated floors throughout and can be an addition office space, kids playroom, movie theater or extra bedroom. This home is uniquely located next to Northern Liberties and just steps away from the river waterfront. You can walk down to the pier to enjoy the calm waters of the river and take a walk on the Benjamin Franklin Bridge and see great city skyline views. Easy access to I-95, shopping, restaurants, coffee shops and within the McCall Elementary School catchment. Each home comes with a Ten Year Real Estate Tax Abatement Under Councilmanic Ordinance 1456-A, Section 19-1303.4 of the Philadelphia Code, and a 1 yr builders warranty. **Taxes and Square Footage are to be independently verified by the buyer and their agent. **
Courtesy: Allan Domb Real Estate, (215) 545-1500
View additional infoBrand new, turnkey two bedroom residence at The Estate Homes at Parc Rittenhouse. Residence 209 is a 2 bedroom, 2 bathroom offering an open floorplan with modern finishes and details, perfect for both everyday living and entertaining. Enter the home into the open chef's kitchen which overlooks the living/dining area. The modern kitchen features KraftMaid white cabinetry, Classic Calacatta quartz countertops and backsplash, Bertazzoni stainless steel appliances, and a large breakfast bar. Also in the kitchen is a storage closet and laundry closet with LG stacked washer and dryer. Below the kitchen is the large living/dining space that features two French doors with Juliet balconies which provide excellent light and courtyard views. The generously sized primary suite also has two French doors with Juliet balconies and a large walk-in closet. The ensuite bathroom has a KraftMaid double vanity with quartz countertop, a linen closet, and a large corner walk-in shower with designer quartz and marble tilework. The second bedroom has a nice sized closet and enjoys use of a hall bathroom conveniently located off the living space. This bathroom has a large KraftMaid vanity with quartz countertop and a glass walk-in shower. Additional highlights include hardwood floors, recessed lighting, and nice closet space throughout. Residents of The Estate Homes at Parc Rittenhouse enjoy two secure elevators for only 20 homes which provides director access to the garage, lobby and amenities floor, in addition to the same amenities as the other homes at Parc Rittenhouse, including a 24 hour doorman and concierge; landscaped 7th floor rooftop with outdoor pool, whirlpool spa, kiddy pool, and sundeck with lounge chairs; brand new state-of-the-art fitness center; conference room and media room. There is garage parking below the building for an additional fee and three amazing restaurants on the ground floor, Stephen Starrâs Parc, Devon Seafood and Via Locusta. Rittenhouse Square is ranked the 6th best neighborhood in North America by Places Rated Almanac. There are 175 restaurants and 199 retailers within a three block radius. Within close walking distance to the Market Street office corridor, The Avenue of the Arts and University City. 30th Street Station and Philadelphia International Airport are only minutes away.
Courtesy: KW Empower, vicki@kwempower.com
View additional info
Courtesy: OCF Realty LLC - Philadelphia, (215) 735-7368
View additional infoFully gutted home in South Philly ready for an investor or owner occupant to take it over and finish! ARV for 3 bedroom homes in the area is $385K+. Come see it today!
Courtesy: RE/MAX Classic, 6106872900
View additional infoExperience the pinnacle of urban living at 1923 S Norwood St! This beautifully renovated Philadelphia residence combines luxurious modern upgrades with the warmth of traditional design. From the expertly crafted kitchen to the serene bedrooms and expansive backyard, every detail has been thoughtfully curated to ensure the highest level of comfort and style. Ideal for both families and professionals, this home sits in a prime location with quick access to the best of city life. Make 1923 S Norwood St your new address and embrace a lifestyle of elegance and convenience. Donât waitâschedule your private showing today and see why this property is perfect for you! Overview: Welcome to 1923 S Norwood St, a meticulously renovated gem nestled in the vibrant West Passyunk neighborhood. This stunning property blends modern amenities with classic charm, presenting a unique opportunity for discerning buyers. Featuring 3 bedrooms, 1.5 bathrooms, and a generous outdoor space, this home is designed for comfort and style. Key Features: Newly Renovated: Fresh, contemporary updates meet timeless elegance in this spacious home. Open Concept Living Area: Bright and inviting, the living area is bathed in natural light, enhancing the high-end finishes throughout. Chefâs Kitchen: A dream kitchen equipped with modern stainless steel appliances, sleek countertops, and ample cabinetry. Dining Area: Perfect for entertaining, the adjacent dining area offers a versatile space for meals and gatherings. Comfortable Bedrooms: Three well-appointed bedrooms boast large windows and plenty of closet space, offering private retreats for relaxation. Contemporary Bathrooms: 1.5 bathrooms feature modern fixtures and stylish finishes, creating a spa-like atmosphere. Potential for Personalization: An unfinished basement offers a blank canvas to customize additional living space. Convenient Location: Located just 6.5 miles from Philadelphia International Airport, with easy access to major transportation routes and city amenities. Close to Local Attractions: Steps from bustling shops, eateries, and cultural hotspots of West Passyunk. Financial Incentives: Eligible for various local grant programs, this property offers an excellent investment opportunity, enhancing affordability for homebuyers.
Courtesy: Liberty Real Estate, (215) 625-4725
View additional infoThis house has renovated couple years ago. It has four bedrooms, one guess room, plus five full bathrooms. Close to Drexel University, UPenn. Great location! Convenient to public transportation, schools, recreation center, shops, restaurants. schedule your tour.
Courtesy: EXP Realty, LLC, 8883977352
View additional infoThis spacious 3 story home has been revived to truly maximize the potential of its 5 spacious bedrooms, fully finished basement, 4 bathrooms, large rear yard, and a cement patio at the front of the home. All this on a quiet tree lined street! Schedule today to see your future forever home!
Courtesy: Coldwell Banker Realty, (215) 641-2727
View additional info2010 South Street is hitting the market for the first time in over 30 years. Located on South Street in the Greenfield catchment, this property offers an excellent investment opportunity or comfortable living for owner-occupiers. The property features a two-bedroom, 1 full bath first-floor apartment with separate laundry and outdoor space. Itâs perfect for rental purposes or could be converted back into part of the main living space. Galley kitchen. The apartment provides access to the full, unfinished basement. This space would be perfect for an au-pair or in-law suite. Head up the newly carpeted stairs to reach the 2nd and 3rd floor ownerâs apartment. The light and bright open concept living room and dining room overlook South Street with views of Center City. The updated kitchen (2019) boasts abundant cabinet and counter space, stainless appliances, Quartz counters, and a tile floor. Additionally, there is one bedroom on this level that can also serve as a home office or den. A full bath completes this floor, featuring a stall shower, new toilet, and vanity. The third-floor ownerâs suite includes a sitting room (or den/office) with access to the 3rd-floor roof deck. The primary bedroom offers multiple closets (including a large walk-in), an updated primary bath, and laundry facilities. Street parking is available, and the property is conveniently located near Fitler Square, Rittenhouse Square, Graduate Hospital, and the University of Pennsylvania/Hospital. Plus, itâs right off the South Street Exit on I-76. Make your appointment today to tour 2010 South Street and consider adding it to your portfolio or making it your new home!
Courtesy: Homestarr Realty, 2153555565
View additional infoNewly remodeled corner property steps from Stetson Middle School on B and Allegheny Ave. Brand new water proof flooring throughout, 3 bedrooms and full cleaned basement. Small backyard for summer BBQ's. Come check it our before its gone!! Flexible seller...
Courtesy: Compass RE, (267) 435-8015
View additional infoSpacious, light-filled 1 bedroom PLUS den/office located in historic Portico Row building in the heart of Washington Square West! This beautiful condo has character and cool architectural details as well as modern amenities. 10' ceilings plus a wall of windows that runs the length of the unit and maple hardwood floors throughout make this space feel bright and open. Enter into living/dining room which features wood-burning fireplace with brick facade, built-in book shelves and a pass through with breakfast bar to the kitchen. Great layout for easy entertaining. Kitchen has granite countertops, built-in microwave, tons of cabinetry, built-in wine rack and washer/dryer closet. Bonus room is perfect as a den or office space. French doors lead to large bedroom with south and west facing windows. Huge, walk-in closet as well as large hall closet means this unit does not lack storage space. Modern bath with beadboard and pedestal sink. This perfect Wash West location is convenient to hospitals, schools, restaurants and more! Do not miss this fabulous move-in ready condo with low fees and a gorgeous common garden courtyard! Condo is pet-friendly.
Courtesy: Keller Williams Real Estate Tri-County, (215) 464-8800
View additional infoThis fully renovated home in Port Richmond provides a luxurious open floor plan. This two-story home offers 3 bedrooms, 1 full bathroom, new windows, new interior and exterior doors and New flooring throughout. The Brand-New Kitchen is fully equipped with Stainless-Steel Appliances including a Refrigerator, Gas Range, Dishwasher, and Microwave. Upstairs you will find three spacious bedrooms and a beautiful full bathroom. The Large basement provides plenty of Storage. Conveniently located near public transportation, easy access to I-95, and many great restaurants and bars.
Courtesy: PK PROPERTY INC., (215) 635-5100
View additional info
Courtesy: Realty Mark Associates, (215) 376-4444
View additional infoPerfect property for the savvy buyer. 1 1/2 baths, 3 bedrooms and all updated within the last 5-6 years. Low Taxes and affordable. Book your showing today. Investors welcome and encouraged.
Courtesy: Realty Mark Associates-CC, 2153764444
View additional info
Courtesy: KW Empower, vicki@kwempower.com
View additional infoWelcome to 749 S Mildred Street! This stunning 2 bedroom, 2 bathroom home resides in the highly desirable Bella Vista neighborhood in the Meredith Catchment! As you enter the main living area, youâll be greeted by hardwood floors, plenty of room for living space, and an abundance of natural light that floods through the windows. The kitchen features stainless steel appliances, custom tile backsplash, and tons of white cabinetry for storage. Then step outside to the spacious back patio, where you can enjoy a peaceful moment or fire up the grill for some outdoor dining. Make your way upstairs to find two spacious bedrooms offering ample closet space and a full bathroom. Just minutes away from the Italian Market and in close proximity to all of the restaurants, bars, grocery stores, parks, and coffee shops that Bella Vista has to offer, this home is in a perfect location. Schedule your showing today!
Courtesy: Rethinc Real Estate Inc, (215) 850-6700
View additional infoWelcome to this exceptional BRAND NEW four-unit condominium building, offering a unique blend of style, modern convenience, and versatility with a 10-year tax abatement as an added bonus. Whether you're looking for a spacious two-bedroom, two-and-a-half-bath layout or a comfortable two-bedroom, one-and-a-half-bath design, this property has something for everyone. Parking spaces are available for additional rate. Each of the four units boasts an open concept living and kitchen area, creating a sense of airy, welcoming space where your design aspirations can truly shine. The heart of the kitchen is the large, elegant stone island countertop, providing both a functional workspace and a gathering point for family and friends. All spaces have in-unit washer and dryer making laundry day a breeze, and many have walk-in closets and double vanities. Enjoy an abundance of natural light that filters through large windows, filling each unit with a warm and inviting ambiance. Wide-planked engineered oak hardwood floors add a touch of sophistication, and the modern kitchen cabinets are not only sleek but also offer ample storage, making daily life a breeze. Kitchens are equipped with separate pantry, under-cabinet trash storage and counter-depth refrigerators for efficient use of space. For those seeking extra flair and a taste of the high life, the two-bedroom, two-bath units offer something truly special. Step out onto your spacious private roof deck, a perfect haven for hosting friends and family, or simply unwinding under the open sky. Outside, you'll find a private driveway, providing secure and convenient off-street parking for residents. With two parking spots available for purchase, you'll never have to worry about finding a place to park, a true rarity in urban living. In addition to the stylish and practical features, this property's location offers the best of both worlds: a tranquil retreat and easy access to urban amenities. Don't miss your chance to be a part of this vibrant community. These condos range in size from 1,100 to 1,700 square feet, ensuring that you have ample space to create your ideal living environment. So whether you're looking for a spacious two-bedroom, two-bath layout or a comfortable two-bedroom, one-and-a-half-bath design, this property offers you the flexibility to choose the perfect fit for your lifestyle. Favorable and creative financing options, schedule a showing today and experience the elegance, convenience, and opportunity that this unique condominium building has to offer. Your dream home is waiting! Certain buyers may be eligible for an $8K grant towards closing and/or a favorable interest rate subject to buyer criteria - please inquire! 2 units are left!
Courtesy: KW Empower, vicki@kwempower.com
View additional infoIf you've been looking for a modern, updated home WITH PARKING in the City, look no further!! Welcome to 1352 Lofts #214. This spacious, loft style condominium in the highly sought after 1352 Lofts Building is centrally located close to Acme, Whole Foods, coffee shops, boutique stores and Midtown Village with some of the cities best restaurants. Once inside, you'll be greeted by 10 ft ceilings, huge window which allows tons of natural light, in unit laundry, ample closet space and a gourmet kitchen which offers granite countertops, stainless steel appliances and solid wood cabinets. As if that isn't enough, 1352 Lofts has a modern lobby with friendly 24 hour concierge and elevators allowing for an easy move in. Schedule your showing before it's gone! **Can be sold with neighboring unit - please inquire within for more details**
Courtesy: Keller Williams Main Line, 6105200100
View additional infoWelcome to 1514 S Bambrey St, nestled in the heart of Grays Ferry. This exquisite newer construction home invites you with its grandeur from the moment you cross the threshold. Picture yourself greeted by the rich warmth of a solid mahogany door, leading you onto Maple hardwood floors that echo with every step. Prepare to be captivated by the kitchen, a culinary masterpiece with sleek quartz countertops, stainless steel appliances, and a mesmerizing waterfall island boasting a built-in wine cooler, adorned with designer pendant lights. Venture downstairs to discover a haven of comfort and versatility in the fully finished basement. A full bathroom awaits, alongside a spacious finished area, perfect for a bedroom or office. Cement walls add a touch of industrial chic. Continue to the second floor, two generously-sized bedrooms await, accompanied by a second full bathroom featuring a floating vanity and floor-to-ceiling tile, exuding contemporary elegance. The crowning jewel of this home is the third floor primary suite. Immerse yourself in luxury within the confines of a walk-in closet, before indulging in the bathroom of your dreams. Custom tile envelops the walls, while a live edge wood vanity stands as a testament to craftsmanship. Lose yourself in the opulence of a free-standing tub, or revel in the invigorating cascade of water from the large shower, complete with a rain head and body sprayer. Yet, the allure doesn't end there. Ascend to the rooftop deck and be greeted by a panoramic view of Center City, the perfect backdrop for entertaining or unwinding after a long day. This home isn't just luxuriousâit's smart too! With a Nest thermostat system, Ring doorbell, Eco flush toilets, USB plugs, high-efficiency windows, HVAC system, and a Whirlpool washer/dryer, every aspect of modern convenience has been considered. With 7 years still remaining on the tax abatement, this home truly checks all of the boxes. Schedule your private tour today and embrace the epitome of urban luxury living. Ask about our EXCLUSIVE LENDER CREDIT, offering substantial savings on closing costs.
Courtesy: KW Empower, vicki@kwempower.com
View additional infoWelcome to The Beverly, a stunning new development consisting of 15 spacious 2 and 3-bedroom condos built by Lily Development, located in the highly sought-after Meredith School Catchment in Bella Vista. The building's handsome brick façade and arched windows add to its charm and character. The Beverly offers numerous amenities, including a secure entrance into the lobby for residents and package deliveries via keyless entry system. You'll also enjoy a gym/yoga studio and an elevator to all floors, including the basement. The units at The Beverly will feature timeless, thoughtfully designed Finishes. All condos are equipped with a washer/dryer. This location is unbeatable, allowing you to walk everywhere and experience all that Bella Vista has to offer. Experience luxury living at The Beverly, where every detail has been thoughtfully designed to provide the ultimate living experience in the heart of Bella Vista. Parking available at 10th & South St at the Acme. Seller to pay one year for one parking spot with an acceptable offer. Taxes are not $1 and are TBD. Tax abatement is approved. It is the responsibility of the buyer to have taxes and square footage verified. Even though this is a new condo building, the Sellers preferred lender has 30 year fixed 5%-10% down mortgage products for this building. Please inquire with the listing team. Photos are of a similar unit within the building.
Courtesy: Appreciation Realty LLC, (610) 489-0198
View additional infoBeautifully maintained stone straight through; Foyer entrance with ceramic tile; Living room , dining room, bedrooms and hallway with wall to wall carpet; Track lighting; Decorative fireplace in living room; First floor powder room with ceramic tile; Newer kitchen with ceramic tile, wine rack, custom lighting. Three bedrooms; Four piece main bath with new faucets; Full, partially finished basement; Cable phone jacks in all rooms; One car attached garage; Park and enter through back of house. new water heater just installed few months ago. Open House: Saturday, 9/21 11:30-1:00PM
Courtesy: BHHS Fox & Roach At the Harper, Rittenhouse Square, (215) 546-0550
View additional infoEnjoy panoramic skyline views from this deluxe one bedroom residence with GARAGE PARKING at the Western Union Building. The living and dining areas offer soaring ceiling heights, gleaming hardwood floors, and a wall of windows flooding your interior with an abundance of light. The gourmet kitchen boasts an open layout and is complete with rich granite countertops and sleek stainless-steel appliances. The bedroom is generously proportioned and features ample closet space. The spa-like bathroom showcases a ceramic sink with a storage vanity, ceramic tiles, and designer fixtures. One (1) on-site sedan PARKING SPACE, an on-site STORAGE UNIT, and an in-unit washer & dryer complete this comfortable residence at the Western Union Building. Association fees include water, gas cooking, a fitness center, and a 24-hour concierge. Perfectly located in Washington Square West, this pet-friendly residence is steps away from fine dining, one-of-a-kind shopping, major transportation, Jefferson University, and Rittenhouse Square.
Courtesy: Appreciation Realty LLC, (610) 489-0198
View additional infoWelcome to Hale Street! This 3 bedrooms and 1.5 bathrooms Spacious Philadelphia row-home just off Castor Ave. Living room, dining room, and kitchen offer plenty of entertaining space on the first floor. Three bedrooms and one full bath upstairs. Walk-out basement along with a rear yard
3,376–3,400 of 4,305 properties displayed
How may I help you?Get property information, schedule a showing or find an agentPhiladelphia & Nearby Cities
Philadelphia ZIPs
|
|||||||||||||||||||||||||||||||||||||||||||||||||||||||||||||||||||||||||||||||||||
Copyright © Metropolitan Regional Information Systems, Inc.



