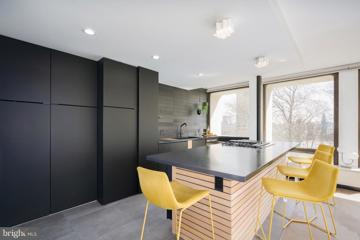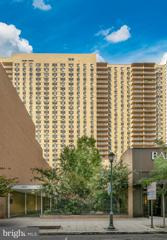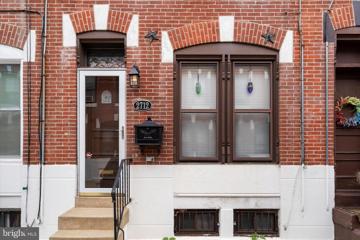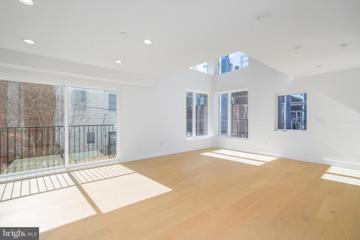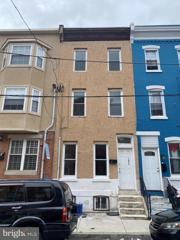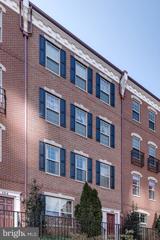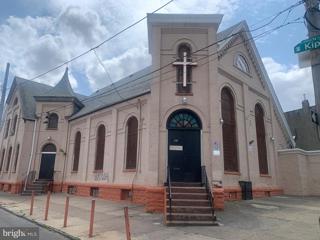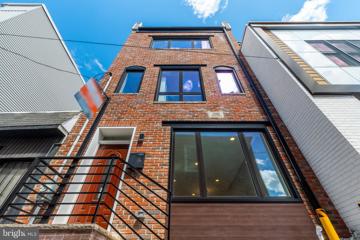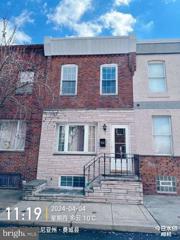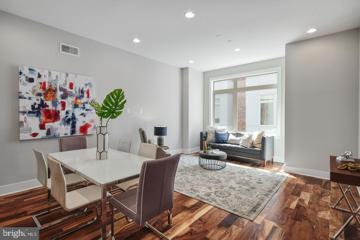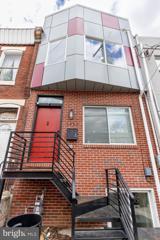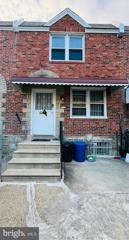 |  |
|
Philadelphia PA Real Estate & Homes for Sale4,299 Properties Found
3,501–3,525 of 4,299 properties displayed
Courtesy: Keller Williams Realty - Cherry Hill, 8563211212
View additional infoWelcome to 358 Tree Street! This beautifully maintained home is ready for someone to make it their own! Through the foyer to a spacious living/dining room area and kitchen. Clean, dry basement with newer hot water tank and furnace(2021)! Second floor features a roomy full bath and two nice size bedrooms. The bedroom rugs have just been removed and is ready for a buyer to add their own style floors! Come check out this South Philly gem on a friendly block in Whitman! **Please note that this property is ACTIVE under contract meaning we are still welcoming showings and taking back up offers**
Courtesy: KW Empower, vicki@kwempower.com
View additional infoExperience the allure of this exceptional residence in Society Hill Towers, a true masterpiece designed by renown Architect, Moto, is now available for sale. Upon entering, marvel at the flawless design that graces this oasis, on the second floor and embracing the Northeast Corner, providing enchanting tree-lined views through floor-to-ceiling windows. Merging two units into one, this refined abode unveils two bedrooms and two full bathrooms, an open kitchen adorned with abundant storage, and a culinary space exuding sophistication with its sleek black cabinetry, stone countertops, oversized custom sink, heated floors, and an island with seating four. As you traverse down the hall, a pocket door invites you into the primary suite, a sanctuary of comfort. Boasting built-in storage along an entire wall, a walk-in closet, and an en suite spa-like bathroom featuring heated floors, an indulgent soaking tub, and an expansive glass-enclosed shower. Additional amenities include an in-unit laundry room, the timeless elegance of solid oak hardwood flooring throughout, thoughtfully designed built-in closets and custom automatic blinds throughout. This residence epitomizes a harmonious blend of luxury, style, and functionality. There is an UNDERGROUND GARAGE for an additional fee accessible by the elevators, with locked bicycle storage rooms. Enjoy the large, secluded outdoor in-ground SWIMMING POOL, its grounds, grills and locker rooms. The Towers has an upgraded FITNESS CENTER, hospitality suites for guests, community room, and storage lockers pending availability.
Courtesy: HomeSmart Nexus Realty Group - Newtown, 2159097355
View additional infoAs-IS sale. This charming three-bedroom, two-bathroom home is situated in the desirable Lexington Park neighborhood, just north of Upper Mayfair, sometimes referred to as Holme Circle. The property boasts a spacious layout, perfect for families or those who love entertaining. All three bedrooms are conveniently located on the upper level, along with one of the full bathrooms. The second full bathroom, newly renovated in 2024, is located in the fully finished basement, which includes a walkout entrance, offering flexibility for additional living space, a home office, or guest quarters. The outdoor spaces are equally inviting, with both a lovely front yard and a generously sized backyard thatâs perfect for gatherings or enjoying quiet evenings. The back patio doors open to a breezy, open space, ideal for soaking in the spring and summer seasons. A driveway and attached garage offer plenty of parking and storage, adding to the home's overall convenience. This property combines comfort, modern updates, and an unbeatable location, making it a must-see for anyone looking for their next home in Lexington Park.
Courtesy: Sovereign Home Realty, (215) 924-4525
View additional infoGet all the features you want in this renovated home with five bedrooms upstairs and a finished basement with a full bathroom. Completely renovated including new high efficiency heating and air conditioning system, a beautiful new kitchen, four new full bathrooms, all new lighting, new beautiful flooring, new doors and trim, plus the whole house has been freshly painted. Other great features: primary bedroom has a separate bathroom, lots of recessed lighting, basement laundry room. Conveniently located a mere 1500 feet from Temple University. $15,000 grants available on this home! See attached flyer in the documents section.
Courtesy: KW Main Line - Narberth, 6106683400
View additional infoWelcome to the William Penn House in desirable Rittenhouse Square. This 3 bedroom, 2 full bath, 1,581 sq ft combined unit on the north side offers tons of living space! Spacious living and dining area leads to 2 separate kitchens and a family room/3rd bedroom. One of the kitchens is updated with stainless steel appliances, granite countertops, and a breakfast bar. There are two sizeable bedrooms, tons of closet space, and two full bathrooms. Convenient laundry in the unit. Move in and make it your own. This building features 24-hour Security and Doorman, On-Site Management and Maintenance, Rooftop Pool with amazing views of the city. On-premise VALET Parking is available for 80 per month for one car. THE MONTHLY FEE INCLUDES ALMOST EVERYTHING: All Utilities including electric, heat, air conditioning, water & basic cable, All Real Estate Taxes & Maintenance Package. This unit has an abundance of closet space & newer windows. This spectacular building has NEVER HAD AN ASSESSMENT! Nominal real estate transfer tax & no title insurance required. Experience the ability to walk out your door to first-class, 4-star restaurants, fabulous shopping & all the conveniences of this sought-after neighborhood. The walk score is a 98! One-time admin fee paid at closing.
Courtesy: RE/MAX Access, (215) 400-2600
View additional infoHello Investor or 1st time home buyer. Check out this home. It offers 5 bed rooms. The living room/dining rooms were converted to 2 bed rooms. Bathroom on the 2nd flr. Its has ALL electric heating. There is a nice sized cemented yard. Property being sold âas isâ
Courtesy: Giraldo Real Estate Group, 2157450101
View additional infoWelcome to this unique investment opportunity to start or add to your portfolio, or to own as a first-time homebuyer. 4 bedrooms total and 2.5 bathrooms. 8 minutes away from Temple University Main Campus. 2107 W Somerset St features a fully finished basement and full bath that you can rent or use as an extra living space. The property is very well kept and includes a back laundry room on the main floor with a half bath. Fenced back patio in the rear of the home for you to use however you like. The property has central A/C available and a brand new water heater. The kitchen was remodeled in 2021 with brand new cabinets and the roof is only 4 years old! There is plenty of parking on both sides of the street as there are no neighbors in front of you. Don't miss this great opportunity to own at a great price!
Courtesy: Compass RE, (610) 822-3356
View additional infoWelcome to this stunning home in the heart of Grays Ferry! Completely rebuilt in 2002, with the exception of the historic brick facade, this well-designed 2 bedroom, 1 bathroom interior row home is truly a gem. As you enter, you'll be greeted by the comfortable living room, bathed in natural light that accentuates the beautiful hardwood floors. The living room seamlessly connects to the eat-in kitchen, creating a perfect space for entertaining and everyday living. The kitchen features stainless steel appliances and plenty of cabinet space to store all your culinary essentials. The large rear patio is accessible directly from the kitchen. This outdoor oasis is ideal for grilling, hosting gatherings, or simply enjoying a cup of coffee in the morning sun. Upstairs, you'll find two bright and airy bedrooms that share a full hall bathroom. Additionally, a linen closet in the hallway provides convenient storage for linens and towels. The full basement of this home offers ample storage space and includes a laundry area with a washer and dryer, adding the convenience of being able to do laundry in the comfort of your own home. Located on a quiet block in Grays Ferry, this home provides a tranquil escape from the hustle and bustle of city life. Enjoy the serenity of the neighborhood while still having easy access to nearby amenities, parks, and transportation options. Don't miss the opportunity to schedule a showing and experience the historic charm and modern comforts this home has to offer! Open House: Saturday, 9/21 1:00-2:30PM
Courtesy: KW Empower, vicki@kwempower.com
View additional infoWelcome to the epitome of modern luxury living in the heart of Graduate Hospital. These stunning new construction homes redefine sophistication with their high-end finishes and impeccable design. Unit 4 has 3 bedrooms and 3.5 bathrooms. Step into a world of abundant natural light streaming through huge windows, creating an inviting and uplifting atmosphere throughout the residence. The heart of the home lies in the beautiful kitchen, a culinary haven featuring top-of-the-line appliances and a stylish island with seating. This seamless integration flows into the spacious dining area. The open layout continues into the generously sized living area, offering a perfect balance of comfort and style. Discover the essence of relaxation in graciously sized bedrooms that serve as sanctuaries of tranquility. The luxurious bathrooms boast exquisite fixtures and tiling show meticulous attention to detail, elevating the overall sense of opulence within the home. Walk 3 minutes to PENN, Children's Hospital, and all of University City - steps from the river walk. Even though this is a new condo building, the Sellers preferred lender has 30 year fixed 5%-10% down mortgage products for this building. Buyer is not obligated to use Jeremy Durkin with CrossCountry Mortgage to have offer accepted, however must use Jeremy Durkin to qualify for the credit pre approval. Please inquire with the listing team. Taxes and square footage is the responsibility of the buyer to have verified.
Courtesy: Philly LMG, LLC, 2155457007
View additional infoSingle family home in the heart of off campus living at an incredible price! This amazing three-story house is accompanied with huge bedrooms that have an abundance of natural light, a decorative fireplace, an unfinished basement and a nice size backyard. This 6 bed 2 bath is a great for an owner occupied or an investor. Close to Temple, Carver and broad St line.
Courtesy: Better Homes Realty Group, (215) 938-7800
View additional infoMOTIVATED SELLER! Welcome to 3738 N. Darien St. This clean, well-maintained home presents an excellent opportunity for both savvy investors and first-time buyers. The entire house has been recently painted. Its good condition and potential monthly rental income of $1000 or more will make this property a great opportunity for investors. It provides a lucrative rate of return on investment, increasing the value of any portfolio. Because of its minimal maintenance costs and affordable mortgage payment, this house also offers first-time buyers an inexpensive path to homeownership. Take advantage of this opportunity to buy a property that is both reasonably priced and profitable. Schedule your home tour today!
Courtesy: BHHS Fox & Roach At the Harper, Rittenhouse Square, (215) 546-0550
View additional infoAn incredible opportunity to live in a coveted three bedroom, two and half bath home with GARAGE PARKING and BALCONY in a desired location within Naval Square. Enter the unit through your private entrance, a prized feature of the Hartley models. The living and dining areas feature gleaming hardwood floors, a perfect open layout and oversized windows that fill your space with an abundance of light. The chefâs kitchen showcases gorgeous wood cabinetry and stainless steel appliances, rich granite countertops, and a large breakfast bar. A tiled powder room and spacious coat closet are conveniently located for easy access. Beyond the kitchen is direct access to the private garage with ample storage space. Upstairs, the primary bedroom suite is large and features an oversized walk-in closet, a spa-like bathroom with a double sink vanity, soaking tub and separate shower. The second and third bedrooms are both generously proportioned and feature ample closet space and a large attached private balcony. A pristine white tiled bath and a spacious laundry area complete the floor. This home provides beautiful sunset views from its coveted location within the community. Amenities of Naval Square include 24-hour security, a state-of-the-art fitness center, seasonal outdoor pool, sundeck, common room, manicured gardens, picnic areas, and guest parking. Perfectly situated on a lush 20 acre park-like setting, this pet-friendly residence is just a short distance to fine dining, one-of-a-kind shopping, and world-renowned cultural destinations. CHOP, UPenn, Drexel, Schuylkill River Trail, and Rittenhouse & Fitler Squares are all a short walk away.
Courtesy: TCS Management, LLC, (215) 383-1439
View additional infoPresenting an exceptional opportunity to lease a well-appointed church facility located at 238-44 E Cambria St, Philadelphia, PA 19134. This remarkable property offers a spacious sanctuary, banquet room, offices, kitchens, and bathrooms, providing a versatile space suitable for various purposes. The centerpiece of this property is its large sanctuary, offering a serene setting for religious gatherings, community events, or other functions. With ample seating capacity, it can accommodate a significant number of attendees. Adjacent to the sanctuary is a banquet room, ideal for hosting weddings, receptions, conferences, and other events. This flexible space allows for customization based on specific needs. Additionally, the property features well-appointed offices suitable for administrative purposes or additional meeting spaces. The presence of kitchens and bathrooms further enhances the convenience and functionality of the facility. Located in a desirable area, this church benefits from its central location, offering accessibility and exposure to the surrounding community. There is potential for expansion or adaptation to suit alternative uses, subject to necessary approvals. For additional information and to explore the potential of this remarkable property, please contact the dedicated listing agent. This is an extraordinary opportunity to lease a well-maintained church facility with versatile spaces, poised for a range of possibilities. Don't miss your chance to explore the endless potential of 238-44 E Cambria St. Contact the listing agent today for more details. Large sanctuary Large dining area Kitchen Bathroom Private office Bathrooms Central HVAC
Courtesy: BHHS Fox & Roach At the Harper, Rittenhouse Square, (215) 546-0550
View additional infoExperience deluxe living in this beautifully refurbished townhome tucked away on a great block in the highly sought-after Fishtown neighborhood. No expense has been spared in this impressive makeover, boasting an array of upscale features and meticulous attention to detail. This three-story townhome showcases lofty ceilings, recessed lighting, and gleaming hardwood floors, offering a truly modern ambiance throughout. The expansive main living area beckons with its spaciousness and showcases pristine white marble floors that radiate sophistication. Effortlessly entertain guests in the dining area, while the contemporary kitchen is a culinary aficionado's haven. Featuring a sleek breakfast bar, upgraded countertops, stainless steel appliances, and modern white cabinetry embellished with exquisite black gold accent handles, this kitchen is as visually striking as it is functional. The charming subway tile backsplash adds a touch of timeless elegance, and a stunning crystal chandelier adorns the breakfast bar, evoking an aura of refined luxury. The second floor of this magnificent townhome unveils two generously proportioned bedrooms. One of the bedrooms boasts an ensuite bathroom adorned with graceful marble tiles and a sleek glass stall shower. A conveniently located full bathroom in the hallway caters to the needs of both residents and guests. Ascend to the third level and discover the primary suite, a veritable sanctuary. Featuring a custom closet providing ample storage space, an ensuite bathroom showcasing modern fixtures and finishes, and the added convenience of a laundry area, this primary suite epitomizes comfort and style. The third floor also grants access to the rooftop deck, a secluded retreat where you can entertain guests, bask in the sunlight, and savor breathtaking views of the illustrious Philadelphia skyline. The finished basement of this remarkable townhome offers the ideal layout for a theater room or entertainment area, catering to your every whim. With a dedicated storage closet and a separate utility closet, organization and convenience are effortlessly achieved. Beyond the splendor found within this exceptional residence, Fishtown itself is a dynamic neighborhood that pulsates with Philadelphia's culinary, art, and music scenes. Explore an abundance of galleries, studios, and boutiques along the iconic Frankford Avenue, where creativity flourishes. The vibrant nightlife presents an array of chic bistros, welcoming beer gardens, and a retro arcade for amusement. Immerse yourself in the Fishtown lifestyle which offers so many amazing attractions such as renowned gastropub Johnny Brenda's, where indie bands captivate audiences, La Colombe, Middle Child, Riverwards Produce Market,Front Street Cafe, Suraya, Mulherins and a treasure trove of other local gems. Situated just minutes from the MFL Frankford TC to 69th St TC at the Berks Station - MFL stop. Nearby parks include Palmer Park, Hetzel's Playground, and Aramingo Square. Don't let this opportunity to make this dream property your own slip away. Schedule your showing today!
Courtesy: HomeZu, (855) 885-4663
View additional infoWelcome to this upgraded charming home in an amazing location. This just right 2 Bedroom 1 Full Bath home boasts Central Air and has been fully upgraded kitchen. Finished Basement and Laundry Room with washer and dryer. Open Main level floor plan is extended and kitchen boasts white cabinets that lead out to charming yard. 3 bedrooms with plenty of closet's space and a full bathroom the 2nd Fl. You are a mere block from the wonderful Marconi park, both Subway and bus transportation, (Broad St) and close to Multiple food choices such as Carangi's renowned bakery, Avenue Steaks and many convenience stores. As well, can walk just a few blocks to Ball parks or Passyunk Avenue. Close the Whitman Plaza, shop rite, Asian supermarket, Restaurants, Parks. Great opportunity to own a 3 bed, 1 bath spacious South Philly home! Either for self-occupy or rental purpose investment. This lovely home features a sizable back yard. brand new vinyl FL, high ceiling and finished basement. 3 bedrooms with plenty of closet's space and a full bathroom the 2nd FL. Close the Whitman Plaza, shop rite, Asian supermarket, Restaurants, Parks and easy for the transportation. Don't be hesitated to schedule a showing.
Courtesy: KW Empower, vicki@kwempower.com
View additional infoWaterfront Square, Large Junior two Bedroom available. Enter into a sun filled space with walls of windows. This Condo offers Hardwood flooring in living areas, Granite Counter-Tops, SS appliances, Large Master Bedroom with Walk in closet, Nice sized office or can be used as a Second Bedroom. Come and enjoy all the amenities Waterfront Square has to offer, including a 24 hr, Guarded and gated Community, Concierge, Guest Parking, Lap Pool, River Deck, Spa Services, State of the Art Fitness Center, River Deck to enjoy lounging in the Sun, Two Gated Dog Parks. All of this plus the perfect location in Northern Liberties. Walkable to the great Restaurants and Coffee Shops. Also accessible to all Major Highways and Bridges. One Parking License included as well.
Courtesy: Frink Realty, LLC, (215) 868-4906
View additional infoWelcome to 1918 Mountain Street. Be the very first to own this brand-new 4-bedroom, 3-bath home situated in Philadelphia's Point Breeze neighborhood. As you step inside, you'll be greeted by the open floor plan with solid hardwood flooring, stylish railings, and huge gridded windows that allow natural light to flood the space. A nice sized living room flows into the kitchen, which features plenty of cabinet space and granite countertops. Features include new Samsung stainless steel appliances, and a nice sized island with dishwasher. Off of the kitchen is a modest sized yard, big enough for a summertime grill. As you ascend to the second floor, you'll find two bedrooms, one having it's own personal deck! Accompanied by a hallway bathroom, fully tiled with a tub to relax in. A stacked washer and dryer are also conveniently located on this floor. Continuing to the third floor, the Primary bedroom awaits, featuring huge gridded windows, a large area that can be used as a walk-in closet, and a bathroom with a large walk-in shower. Conclude the tour in the fully finished basement, offering an additional bedroom, and a full bath. Notably, this home boasts three outdoor spaces: a back patio accessible from the kitchen, a balcony connected to the 2nd Floor Bedroom, and a huge rooftop deck that provides a panoramic view of the Philadelphia skyline. Great location on a quiet block. Minutes from I-76, South Street, and Center City.
Courtesy: KW Empower, vicki@kwempower.com
View additional infoThis beautiful town home is situated in the heart of Philadelphia's Old City - the owner of this property will be living in luxury all while being a stone's throw from the some of the most desirable locations in the entire city. We enter this property through a private community driveway that helps give this unit an oasis-like feel. There is a 1-car garage on the lower level. Continuing into this unit, we are welcomed by a large first floor sitting room with beautiful hardwood floors. It is soaked in light from two large sliding glass doors that open out back to the spacious and fenced in back patio. Continuing upstairs to the second floor, we turn into the stunning kitchen with light glistening throughout. The large windows in this kitchen make it an incredible space to cook for the entire family. The high end finishes are topped off by a beautiful stainless steel appliance package including an oven, microwave, range with hood, dishwasher, side by side fridge, and more. There are hardwood floors throughout this level and flow out from the kitchen into the main living/dining area past a powder room at the top of the steps. Large and accommodating, the living room, is perfect for entertaining or simply relaxing an enjoying your home cooked meals. It features ample space, over-sized double windows, recessed lighting, and much more! There is even a reading alcove for relaxing in your new home. On the third floor are the two guest bedrooms and a large shared full bathroom. The exemplary hardwood floors, large closets, and over-sized windows saturate the whole floor with natural light and make it perfect for family and friends. Moving up in this house, we find the primary suite featuring beautiful hardwood floors, large walk in closet with built-in shelving, over-sized windows, recessed lighting, and a gorgeous master bathroom! The master bath shows off his and hers sinks, incredible tile work, large mirrored vanity and counter space, a pristine glass shower featuring multiple shower heads including a rain shower nozzle, and commode. Coming up to the roof-deck, it is clear that the best was saved for last. The views from this property of the Ben Franklin Bridge are one of a kind and a centerpiece of this property's charm. You'll be able to enjoy it all in style from this spacious outdoor area. With built in refrigerator and cabinetry, it couldn't get any better for entertaining. This property is just minutes from some incredible parks as well including Independence National Historic Park, Welcome Park, and Penn's Landing. With everything in such close vicinity, you won't need to go far, and if you do, it's just a five minute walk to the Market Frankfort Line and other public transportation. All square footage numbers are approximate and should be verified by the buyer. It is the responsibility of the buyer to verify real estate taxes. Square footage total includes above grade space and below grade space and is estimated. *Photos are of a similar home in the development and may not depict actual finishes.
Courtesy: KW Empower, vicki@kwempower.com
View additional infoThis stunning residence boasts 3 bedrooms and 2 bathrooms, offering a perfect blend of contemporary elegance and modern comfort. As you step inside, the focal point of this home is undoubtedly the chef's dream kitchen. Adorned with granite countertops, a stylish tile backsplash, and equipped with a wine fridge, this kitchen is not only aesthetically pleasing but also designed for functionality. Ample storage and counter space make it an ideal hub for culinary enthusiasts and entertainers alike. The seamless indoor-outdoor flow is highlighted by a large patio off the kitchen, providing an inviting space for al fresco dining, relaxation, and entertaining. Take the luxury to new heights with a rooftop deck, offering panoramic views of the surrounding cityscape. This additional outdoor space is perfect for hosting gatherings under the open sky or simply enjoying a quiet evening in the heart of the city. Upstairs, the spacious primary bedroom is a sanctuary in itself, featuring an ensuite spa bathroom. Pamper yourself in the expansive shower or unwind in the soaking tub, creating a tranquil retreat within the comfort of your home. Completing the upper level are two more graciously sized bedrooms. A finished basement adds valuable living space, providing versatility for a home office, media room, or fitness area. Taxes and square footage is the responsibility of the buyer to have verified.
Courtesy: RE/MAX One Realty, (215) 379-1100
View additional infoBack on the market. Mortgage fell through. Huge price discount. Beautiful two bedroom house in a upgrowing area of North Philly. Completely redone from top to bottom with new floors, walls, bathrooms, bedrooms, kitchen, roof, plumbing, electric, sewer and high quality material and workmanship. Conveniently located couple blocks from Temple University and walking distance from Broad St line subway. First time homebuyer's program available with $15,000 closing cost assist for qualified buyers, call for details. Do not miss this one.
Courtesy: Realty Mark Associates, (215) 376-4444
View additional infoNewer construction with TAX ABATEMENT!!! Welcome to 1320 S 31st St, a charming newer construction townhouse nestled in the heart of Philadelphia's Grays Ferry, very close to the vibrant Graduate Hospital neighborhood. This beautifully maintained home features 3 bedrooms, 3 bathrooms, offering a perfect blend of modern amenities and classic Philadelphia charm. As you enter, you're greeted by a spacious living area with maple hardwood floors, high ceilings, and large windows. The gourmet kitchen boasts quartz countertops, stainless steel appliances, and custom cabinetry, perfect for preparing delicious meals. Upstairs on the 2nd floor you'll find 2 spacious bedrooms, each offering ample closet space and natural light. The bathrooms are beautifully appointed with modern fixtures and tiled floors. On the 3rd level is the owner's primary suite with a very spacious master bedroom and extra large spa like ensuite. Grab a refreshment or glass or wine before heading up to the rooftop, where you can unwind and watch the beautiful sunrise and sunset. Philly's skyline is literally New York's smaller skyline. At the lowest level is the finished basement with a full bathroom. This level is excellent to set up a gym room, and extra entertainment area for holiday gatherings. Outside, the back yard provides a private oasis in the city, ideal for relaxing or entertaining guests. Located just steps away from local attraction like: Center City, Schuylkill River and just minutes away from the the highway. This home offers the perfect blend of city living and suburban comfort. Don't miss the opportunity to make this beautiful townhouse your new home!
Courtesy: RE/MAX Affiliates, (215) 335-6900
View additional infoWelcome to 2139 E Auburn St, Philadelphia, PA 19134 â a stunning newly renovated 3-bedroom, 2-bathroom row home nestled in the heart of the city, offering unparalleled comfort and convenience. This charming property boasts modern amenities and stylish finishes, perfect for contemporary urban living. With its prime location, just minutes away from Center City, residents can enjoy easy access to a myriad of dining, shopping, and entertainment options. Moreover, as a PFHA assessed property, this home presents an incredible opportunity for investment and future growth. Don't miss out on the chance to own this gem in one of Philadelphia's most desirable neighborhoods! Open House: Saturday, 9/21 12:00-3:00PM
Courtesy: Orens Brothers Real Estate Inc, (215) 222-4412
View additional infoJUST REDUCED!!!You do not want to miss this STUNNING Penthouse in the Logan Square Section of Center City under 1 MILLION with "2" DEEDED Covered Secure Garage Parking Spaces and LARGE OUTDOOR Private Roof-deck SPACE!! 2200 Arch is an award winning luxury loft development in the Heart of Logan Square. The Penthouse loft profiles as a 2 bedroom 2 bath Amazing Condo - Marble and Stone with Jacuzzi in the master bath suite, 600 sq ft PRIVATE ROOF DECK TERRACE offering unprecedented Western and Northern skyline views and Incredible sunsets. The Luxury Penthouse includes 2 DEEDED and COVERED garage parking spaces with interior access to high speed glass enclosed elevators that whisk you to your Penthouse floor while enjoying panoramic views of the city. You enter the apartment into an enormous living room that leads you into the lofted living/dining/kitchen areas featuring warehouse sized thermal windows, soaring 17' foot ceilings, and a wonderful slate ventless gas fireplace, Cherry hardwood flooring throughout the space while you will enjoy the Custom Cabinetry in your Gourmet stainless steel kitchen with gas cooking. 1773 sq. ft. of living space plus 600 sq. ft. of outside Private roof-deck. This Penthouse is your one of a kind unique, lavish living experience. Enter into a spectacular foyer with grandiose ceiling heights that welcome you to an open concept design and stunning views of the Art Museum, Benjamin Franklin Parkway and Fairmount Park. The heart of this home features an open kitchen that is surrounded by the dining/living area, this is a living space to die for! So comfy and cool, with enormous windows and an abundance of natural light. 2 Beautiful built-in Vanities in the master bathroom, Enormous Master Bedroom Walk-in Closets, and Electronic Shades for easy glide. In addition, there is a Fully Customized Main Floor Bath with walk in Shower and frameless glass doors, Newer Heating/AC Unit and Tankless Hot Water tank. The lobby has been tastefully renovated, and each floor common area has been architecturally redesigned. Additional spectacular amenities, 24-hour doorperson, Arch Gourmet Convenience store on the first floor, all in a pet-friendly building, steps away from Rittenhouse Square, Near 30th street train station for easy commute to NYC/DC - Trader Joe's, and a Brand New Flagship GIANT Supermarket with beer garden and Gourmet take-out, the Trolley, and Market Street Financial Centers. What a wonderful place to Live! Residents of 2200 Arch Condominiums enjoy a newly renovated fitness room for your personal convenience. Additional amenities are 24 hour concierge and Deeded Secure Covered Garage Parking for 2 vehicles included in this purchase. The Newly Designed lobby Welcomes you to your new home! What a wonderful place to Live! Newer HVAC installed in 2021 "GIANT "FLAG SHIP GOURMET GROCERY MALL WITH OUTSIDE SEATING!!
Courtesy: Canaan Realty Investment Group, (215) 333-1826
View additional infoGOOD LOCATION!!!!!This property is located ideally with a SCHOOL across the street, it's perfect for families. Enjoy an easy commute, with amenities like SUPERMARKETS just 2 minutes away by driving. Absolute MOVE-IN condition. Don't miss out on this opportunity! Contact us to schedule a viewing.
Courtesy: Addison Real Estate Company Inc, (215) 735-3020
View additional infoBack on the market with a reduced price Welcome to your modern oasis nestled between Northern Liberties and Fishtown! This impeccably designed 3-bedroom, 3-bath condominium offers an ideal mix of convenience, style, and comfort in a boutique courtyard setting. Enter through a secure private common entryway leading to your front door and step into a sleek and contemporary kitchen featuring painted cabinetry and stainless steel appliancesâperfect for unleashing your inner chef. The breakfast bar effortlessly flows into a spacious living and dining area, creating the perfect space for both everyday living and entertaining. Inside, hardwood flooring adds warmth and elegance, while two en-suite bedrooms on each floor offer luxurious retreats for relaxation. Ascend to the rooftop deck and be captivated by stunning city views, providing a serene escape from the hustle and bustle of urban life. Enjoy the benefits of low condo fees and off-street secure parking, ensuring peace of mind and hassle-free living. Experience the best of both worldsâdive into the vibrant restaurant and nightlife scenes of Fishtown and Northern Liberties while savoring the tranquility of a quiet neighborhood setting. Donât miss this opportunity to make this your new home. Schedule a viewing today and discover modern urban living at its finest! Price reduced to reflecting recent inspection report findings. Bring a reasonable offer!
3,501–3,525 of 4,299 properties displayed
How may I help you?Get property information, schedule a showing or find an agentPhiladelphia & Nearby Cities
Philadelphia ZIPs
|
|||||||||||||||||||||||||||||||||||||||||||||||||||||||||||||||||||||||||||||||||||
Copyright © Metropolitan Regional Information Systems, Inc.



