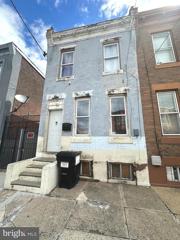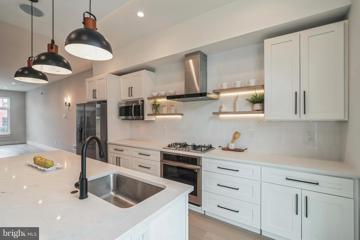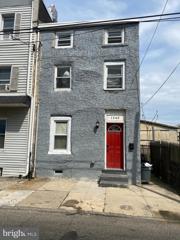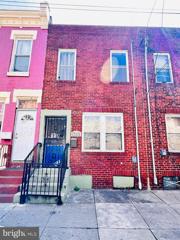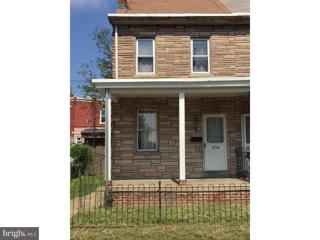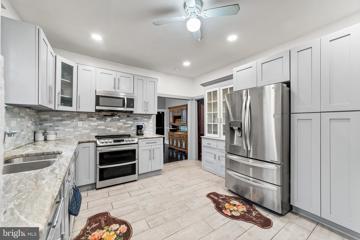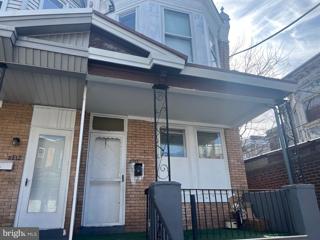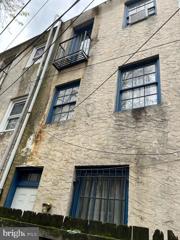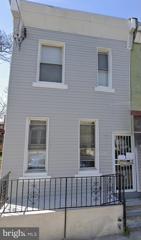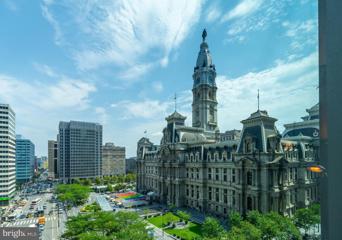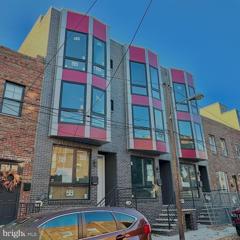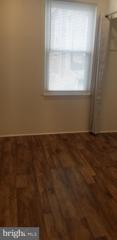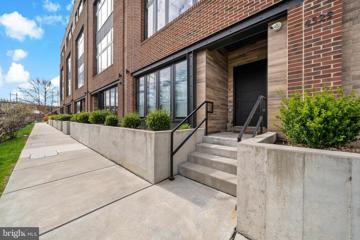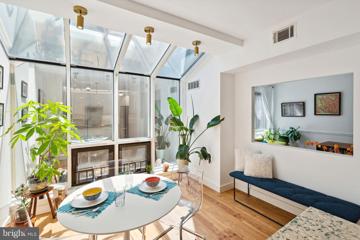 |  |
|
Philadelphia PA Real Estate & Homes for Sale4,305 Properties Found
3,476–3,500 of 4,305 properties displayed
Courtesy: RE/MAX Access
View additional infoCharming 3-bedroom, 1-bathroom property for sale with the option for immediate rental income. Tenants in place can either continue occupancy or vacate with notice prior to settlement, offering flexibility for investors or new homeowners. Don't miss the opportunity to own this versatile property!
Courtesy: Domain Real Estate Group, LLC, (215) 473-1800
View additional info***BRAND NEW 25-YEAR ASPHALT SHINGLE ROOF*** Welcome to Wynnefield!! With 6 large bedrooms and 3 1/2 baths, this large twin is bound to meet your modern day needs. The home was renovated roughly 6 years ago and has been rented . Walk into the year round sun porch and the amount of natural light and original wood entry door. The kitchen has 36" wall cabinets, and a beautiful breakfast bar with granite counter-tops, pendant lighting and decorative chandeliers in the dining room and large breakfast area. The breakfast room is open to both the kitchen and dining areas and has built-in seating for 6 - 8 people. The original floors were refinished and have been beautifully maintained. All the bathrooms have been updated with and all of the windows have been replaced. There are a lot original features that have been left for you to enjoy, they include; pocket doors leading to the dining room, bookcases/built-ins in the living room and bedrooms, the staircase and bannister, etc. The basement is also finished offering a full bath, a family room/den area, laundry room and separate utility room. There is a off-street parking for 2-3 cars in the driveway and a cozy yard with mature trees and brick pavers. Come and make this home, YOURS!
Courtesy: RE/MAX Elite, (215) 328-4800
View additional infoExperience the epitome of urban luxury living in the popular Grays Ferry area of South Philadelphia with this meticulously crafted home, offering 2,350 square feet of contemporary opulence, this home boasts 4 bedrooms, 3 full bathrooms, and an array of upscale amenities tailored for modern living as a designed chef's kitchen, high-efficiency dual-zone HVAC, radiant heated floor in the primary bathroom, a 10-year tax abatement, and an integrated build-in 6-zone Spotify or Apple Music streaming audio system, ensuring a lifestyle of unparalleled comfort and convenience. Outside, the striking façade adorned with black diamond brick and expanded black frame windows reflects the essence of modern Philadelphia architecture. Step inside and be greeted by the captivating ambiance of the main level open floor concept. The seamless flow draws you into the living room , where a sleek black electric fireplace with white stone shelf creates a welcoming atmosphere perfect for relaxation or entertaining. The kitchen stands as a masterpiece of modern design, boasting a Samsung appliance package, modern quartzite countertops, white glazed tile backsplash, under-light floating shelves, and white modern cabinetry. The kitchen island boasts a distinctive front side waterfall design and a custom LED light drop ceiling, ideal for cooking, unwinding or hosting. Sliding doors lead to the spacious backyard terrace, ideal for outdoor gatherings or leisurely moments in the sunshine. Ascend the elegant floating staircase with solid white oak treads to explore the second floor, where you'll find two spacious bedrooms, each illuminated by natural light and featuring three generously sized closets. The rear bedroom offers a stunning feature with a full view sliding Pella door that opens onto a Juliet balcony. This room is structured to accommodate a future balcony or deck extension,providing the possibility for installation upon demand. Additionally, the second floor features a full bathroom adorned with modern tiles, complementing the convenience of the spacious laundry room situated nearby, further enhancing the allure of this impeccable residence. Bathed in natural light the third-floor master suite embodies an impressive sense of spaciousness. This serene retreat includes two generously sized walk-in closets with soft-closing pocket doors, providing ample storage and a touch of luxury. The accompanying five-piece bathroom exudes sophistication with heated tile floors, a freestanding oval tub, a double-sink vanity, and an expansive white porcelain walk-in shower enclosed by a modern, unframed sliding glass door. Elevate your shower experience with black rain shower heads and faucets, body sprays, and handheld fixtures. A linen closet is conveniently included in the bathroom Proceeding beyond the wet bar area with white arctic style countertop, complete with a convenient wine fridge, to the rooftop deck on the pilot house level. This exceptional outdoor space offers dual sides, providing panoramic 360-degree views of the city skyline and Philadelphia's picturesque horizons. Downstairs, the basement level offers versatility with a full bathroom and a flexible space ideal for a home office, gym, or guest bedroom, ensuring that every need is met with style and sophistication. Don't miss the opportunity to make this your dream homeâschedule a showing today and let your imagination take flight.
Courtesy: Century 21 Advantage Gold-Castor, (215) 722-7170
View additional infoWelcome to 1245 Adams a perfect opportunity to buy a property with tons of potential. Great Opportunity to purchase a cash-flowing asset with 20-30k in Equity immediately !!! This 4 bed 1.5 bath property is currently being used as an owner-occupied rooming house. Each room is currently renting at $700 per room totaling a monthly cash flow of $2100. Tenants are on month-to-month leases and willing to stay if desired. You also have the flexibility of using it as your residence. The home has been recently updated with new, electrical, plumbing, and flooring. The property is in excellent condition. Located minutes away from I-95 and Septa buses and trains making it easily accessible to get around town. Schedule your tour today.
Courtesy: Realty Mark Cityscape, (215) 583-7777
View additional infoRarely offered South East corner location affords spectacular views of the Delaware River and Ben Franklin Bridge. One Car parking. Daily Shuttle to Center City 24/7 concierge. Indoor heated pool. Agent: Open House: Saturday, 9/21 11:00-2:00PM
Courtesy: Plethora Group Real Estate LLC
View additional infoWelcome to this beautiful home in Wynnefield! Refurbished hardwood floors, recessed lighting, central air, spacious living room & dining room and eat in kitchen with stainless-steel appliances and deck off of the kitchen. Upstairs are 3 spacious bedrooms with great closet space and a full bathroom. Basement is huge and finished with separate laundry area and a powder room. Ideal for investors and first-time homebuyers alike!
Courtesy: Realty Mark Associates, (215) 376-4444
View additional infoHOUSE IS SOLD **AS IS** Welcome to this inviting corner home in the sought-after Frankford neighborhood. This property offers a perfect blend of comfort and potential, making it a great find for investors or first-time buyers. Inside, you'll be greeted by an open floor plan with a spacious living room and dining area, ideal for hosting family and friends. The home features beautiful hardwood floors throughout and a convenient half bath on the first floor. The separate laundry room is equipped with a new washer and dryer. The kitchen opens to a concrete backyard, perfect for outdoor entertaining and relaxation, complete with a privacy fence. Upstairs, youâll find two generously sized bedrooms with hardwood floors and a full bath. The unfinished concrete basement provides ample storage space and the opportunity to customize to your liking. With a little cosmetic updating, this home can truly shine. Located near convenience stores, restaurants, and schools, this home offers easy access to all amenities. Plus, it's just minutes from I-95 for smooth commuting. Donât miss your chance to see this charming home! Schedule your showing today! INTERIOR PICTURES WILL BE UPLOADED SOON
Courtesy: EXP Realty, LLC, 8883977352
View additional infoEasy to show, located on a nice quiet block this newly Rehabbed home awaits a new owner. Move in ready just pack your bags and move right in. Great opportunity to own this 2-story brick end of row home, located in North section of Philadelphia. First floor shows spacious living room, dining room, kitchen with walk out access to rear yard. Second floor shows 3 bedrooms, 1 bath, Full unfinished basement, Central air for those Hot summer days, plenty of street parking. Conveniently located close to public transit, schools, short drive to major highway access.
Courtesy: Elite Level Realty, (215) 904-5400
View additional infoWelcome to 1626 N Franklin Street. This 4 Bedroom 2 1/2 Bathroom 1502 Sqft home is available for you. Don't miss your rare opportunity to purchase this twin home in Philadelphia's up-and-coming vibrant Ludlow section! This stunning twin home offers spacious living across four bedrooms with two and a half bathrooms, modern amenities, and a convenient driveway for your parking needs. As you step inside, you'll be greeted by an inviting atmosphere with ample natural light cascading through the windows, highlighting the tasteful design and comfortable layout. The main floor features a generous living/dining room perfect for relaxing evenings or entertaining guests, seamlessly flowing into the kitchen, creating an ideal space for family meals and gatherings. Additional amenities are the central air system and alarm system provided within the home. The well-appointed kitchen is a chef's delight, boasting a sleek countertop, stainless steel appliances, and plenty of storage space for all your culinary essentials. Venture upstairs to discover four spacious bedrooms. Each bedroom offers tranquility and comfort, with plush carpeting, ceiling fans, and sizable closets providing ample storage. The primary bedroom boasts its own ensuite bathroom, providing a luxurious retreat after a long day. As an added bonus the basement is fully renovated with a washer /dryer hook-up, a newly installed half bathroom, and plenty of storage space. Outside, the property offers a driveway, providing hassle-free parking for you and your guests. Enjoy the outdoors in the cozy backyard, perfect for summer barbecues or simply unwinding in the fresh air. Located in the sought-after Ludlow section of Philadelphia, this home offers proximity to various amenities, including shops, restaurants, parks, and schools, ensuring a convenient and fulfilling lifestyle for you and your family. Don't miss this opportunity to make this beautiful twin home yours. Schedule your showing today and envision the endless possibilities of living in this wonderful neighborhood! Ludlow is between the neighborhoods of Yorktown, Olde Kensington, and the area consists of restaurants, coffee shops, and parks. Steps away from Temple University Campus minutes from Downtown, easy access to 95, and the regional rail system this area is prime real estate location. Home is also eligible for up to $20,000 in grants towards down payment or closing costs assistance.
Courtesy: Realty Mark Associates-CC, 2153764444
View additional infoInvestment Opportunity ! Property is a 3 bedroom, 1 bath row-home. Property is being sold in as-is condition. 24 Hour Notice Required.
Courtesy: HomeSmart Realty Advisors, (215) 604-1191
View additional infoGREAT INVESTMENT PROPERTY OR FIRST TIME HOME OWNER! Great three bedroom property with one full bathroom in the Tacony Section of the city. Also has a nice size yard with driveway on side of house for your own off street parking. Property currently has a tenant that would stay or go depending on what the next home owner would want to do. More pictures to be uploaded soon!
Courtesy: BHHS Fox & Roach -Yardley/Newtown, (215) 860-9300
View additional infoGreat central location! Avoid monthly fees in your own townhouse on this quiet cobblestone street. While on the edge of Old city, this centrally located 2 bed, 2 full bath home is also within walking distance to Penns Landing, Race Street Pier and the Delaware River Trail, as well as Northern Liberties' bars and restaurants. The street is quiet and mostly residential with original cobblestone that has recently been repaired and maintained by the city. Inside you'll find beautiful hardwood floors, 12ft ceilings on the main level, updated appliances, including new hot water heater, HVAC, new windows and more. This is a spacious home with plenty of space to entertain, both upstairs and down with its fully finished basement. There is backyard access, which is private, enclosed and steps away from a gated park. There is ample on street parking. If you are looking for a spacious home in the city with a great, walkable, location this could be the one for you. Great potential for rental income as well. Immediate possession available.
Courtesy: Century 21 Advantage Gold-Castor, (215) 722-7170
View additional infoWelcome to 4635 Pilling Street, situated right next to the Overington Park, in the heart of the Lower NE Philly Neighborhood of Northwood, on a low traffic street. This charming Twin/Semi-Detached home immediately greets you with a rolling green grass front lawn. The Foyer entrance includes an adjacent space, which may be the perfect place for a play room or a home office! Heading into the main Living room, you'll notice the bright recessed lighting, shining off of the beautiful dark stained, wood flooring, the Formal Dining room with crown molding, chair rail, and convenient closet Powder room. Last but not least, a remodeled eat-in Kitchen with granite counter-tops, backsplash, gray wood shaker style cabinetry, stainless steel appliances, including refrigerator, glass top range/oven, microwave, and dishwasher, a covered rear exit to the grass yard, cement patio, and bilco style basement door. There also a stairway leading to the lower level, which offers plenty of storage, gas utilities, laundry area, and the potential to add even more living space, by the new owner! You can access the upper floor from the back staircase or through the main staircase in the front. The accommodations include 4 very spacious Bedrooms, with wood flooring and fresh paint, along with a 3pc remodeled Bathroom on this floor, and on the 3rd floor, you have a Bonus room, with a stylish exposed brick party wall, for recreation or even as a 5th Bedroom! Please take a minute to view the Video Tour and then schedule your in-person showing, today!
Courtesy: RE/MAX Affiliates, (267) 520-3711
View additional info3311 Malta St. can be sold in conjunction with 3313 Malta St. right next-door excellent rents long-term tenants. The rent is $1200 a month property can be sold without tenants 90 day. Settlement required for notice to tenants if you do not want them, well maintained property. Excellent investment opportunity with great rent and rental history. If Buyer is interested in purchasing both, they may get a little better price contact listing agent. $1,695,0007616 Huron Street Philadelphia, PA 19118
Courtesy: BHHS Fox & Roach-Center City Walnut, (215) 627-6005
View additional infoWelcome to 7616 Huron Street, an architecturally thoughtful and very functional one level home, beautifully situated on a lovely private lot in a very desirable Chestnut Hill location. This home was completely renovated in 2004, transforming this space into a home with incredible light filled rooms and modern design elements throughout. Welcoming entry foyer leads to an open and bright living and dining area with a gas fireplace plus dramatic vaulted ceilings, skylights, walls of windows and doors overlooking the tranquil patio and garden. This space is open to the Chefâs kitchen which includes custom cabinets, butcher block and granite counter tops, Dacor wall oven plus a microwave/convection oven, Wolf gas cooktop, Sub-Zero refrigerator and a breakfast bar. Just down the hall you will find an expansive Primary suite oasis including a large bedroom plus a sitting area or office area. This lovely room has wonderful garden views through the many windows and doors. 2 walk-in closets with custom closet built-ins. Each closet has its own entry into a separate vanity toilet area and is connected by an oversized double sided shower. A 2nd bedroom suite with dressing area, great closet spaces and its own bathroom make this the perfect room for guests. The two rooms at the front of the home could serve as a 3rd bedroom and sitting area or office space. Property can be restored into a four bedroom by converting current sitting room next to bedroom 3. Continuing on to the basement and the garage, you will find an open pantry/storage area, built-in cabinetry and a mudroom. The basement includes a full bathroom and exterior access. This could be a great space for a media room/play room/home gym/home office. Light hardwood floors plus first floor laundry and powder room, generator, a greenhouse, 2 car garage with interior access and skylights throughout. The garden is very private with a pool. Entertain and enjoy the lovely Pergola covered flagstone patio with a gas grill connected to a gas line. Easy walk to Germantown Avenue commercial corridor, train station, Wissahickon trails and so convenient to Center City
Courtesy: Fred R Levine Real Estate, (215) 465-3733
View additional info
Courtesy: KW Empower, vicki@kwempower.com
View additional infoWelcome to 2416 N Carlisle Street! This recent renovation is located near Temple University campus and a three-minute walk from Broad Street. Rear patio perfect for grill. Full unfinished basement perfect for additional storage. Rise to the second level where you find three bedrooms and a full bath. Convenient and cost-conscious. Schedule your showing today!
Courtesy: Re/Max One Realty, (215) 961-6003
View additional infoWelcome to 7916 Ridge Avenue in Roxborough. Here is your chance to move in and enjoy a piece of local architectural history. Offering beautiful curb appeal, this gem invites you onto the charming front porch and welcomes you through the one of a kind double hung front door that perfectly compliments the cornice details on the exterior of the home. The lovely foyer entry also has a second set of elegant doors that open to the grand original stairwell with unique details and a fun modern lighting. The main living space offers soaring ceilings,shiplap walls, sunny oversized windows, gorgeous refinished wood flooring and a modern electric fireplace. Off of the foyer area you will find a sweet powder room. This spacious kitchen and dining room are truly amazing! Open concept at its finest, just waiting for you to entertain family and friends. No expense was spared with all top of the line finishes, from the shaker style white cabinetry, quartz counters, herringbone tile backsplash, island with plenty of seating and a gorgeous sink and the stunning pendants and modern lighting, you will fall in love at first sight! Next you will find a huge pantry with cool barn doors and a mudroom space with a convenient side entry. On the second floor you will find a spacious bedroom with en suite and beautiful windows including a cozy built-in window seat. This private bathroom is sleek and modern with black and white finishes. Down the hall you will find the nice laundry space, two additional bedrooms, complete with a modern jack & jill bathroom and nice closet space. The third floor is a stunning and private main bedroom ensuite and nice closet space. This bedroom is awesome with cool ceiling details, beautiful windows and its own heating and cooling system. Now this is an en suite bathroom you will never want to leave. With a gorgeous deep blue double vanity, brushed gold hardware, a relaxing soaking tub with cool modern light fixtures and built-in shelving, shiplap walls, heated floors and a beautifully tiled shower space. This home truly brings together the amazing old world charm and stunning modern features and finishes. Last but not least you will have your own extra long driveway, a rare 3 - car garage with plenty of storage and work space and a private rear yard with great outdoor space for entertaining and gardening. Such a great neighborhood and convenient location close to public transportation, shopping, dining, Wissahickon Park, Gorgas Park and all of the fun activities and entertainment in Manayunk! $1,150,0001642-44- Ridge Avenue Philadelphia, PA 19130
Courtesy: Realty Mark Associates-CC, 2153764444
View additional infoPRICE IMPROVEMENT! MOTIVATED SELLE-- Business and Development opportunity in the Francisville area! This unique property is CMX 2.5-- mixed use. The Bottom level of this building has been updated with dry wall and recessed lighting the basement area fully cleaned out and spacious. There is a fully renovated and beautiful apartment on the 2nd level of this property. It features 3 generous sized bedrooms with beautiful finishes. The living room has a wood burning fireplace, very large eat-in kitchen with tons of storage space. This property is 40x100 with access to the back street. Located in the Heart of Francisville with tons of creative and beautiful new construction. The possibilities are endless here - if you want to open a business, it's ready! if you want to redevelop it's ready! Drive by the area and see what's happening here. Make your offer today.
Courtesy: Kurfiss Sotheby's International Realty, 2157352225
View additional infoLuxuriously Upgraded Corner 2 Bed, 2.5 Bath Condo in The Ritz-Carlton Residences! VIEWS OF CITY HALL AND THE VIBRANT DILWORTH PARK CAN BE SEEN FROM ALL ROOMS. As you enter the Foyer your eye is immediately guided to the neutral, but classic, grass cloth wall paper which leads into the Dining Room and Living Room. This homeâs design aligns the colors of the City with the luxuries of this Condo. From the Mahogany stained buffet in the Dining Room to the Custom Cabinet which rises up the TV in the Living Room, not a detail was missed! Remote Controlled Blinds are in every room. The 2nd Bedroom/Den is open with double doors leading into the Living Room which serves to enhance the size of Living & Entertaining Space. The Main Bedroom Suite is large enough for a King-Size Bed, Window Seating, and Furniture. All Closets are Custom-Fitted out. Exquisite Marble in the Main Bathroom on Floors and Walls encompass the Ritz Luxury with a soaking tub, separate shower with seamless glass doors, and large double vanity for storage. Residents enjoy the 2nd Floor Amenities Area w/ State of the Art Gym, Yoga/Pilates Room, and Indoor Lap Pool w/ Hot Tub. Also on Residents Amenities Floor is an Exquisitely Sophisticated Residents Lounge & Separate Media Room, Outdoor Terrace and Dog-Run. A Private Residents Park features a Full Water Feature which leads to a âResidents-Onlyâ Access to the Lobby Rotunda of The Ritz-Carlton Hotel. Residents enjoy 24hr-Concierge & Doorman, Porters, Residents Mercedes Town-Car, Valet Parking, Discounts at Hotel & âResident-Onlyâ Discounts Worldwide at Ritz-Carlton Hotels. OWNERS PARKING LICENSE AVAILABLE FOR AN ADDITIONAL COST ( NOT INCLUDED).
Courtesy: Century 21 Veterans-Newtown, (267) 352-8000
View additional infoImmerse yourself in luxury urban living with this brand new construction townhome. Nestled in a prime location with seamless access to public transportation and minutes away from downtown Philadelphia, this home offers the epitome of city living within a quaint neighborhood setting. The wide street provides effortless and ample parking for both residents and guests, ensuring convenience at every turn. Spanning four floors, including a basement, this townhouse boasts generous space for all your activities and storage needs. Elevate your experience with breathtaking city views from the expansive rooftop terrace. It's the perfect spot to host gatherings, admire the starlit sky or simply unwind with a view. A spacious living area seamlessly integrates with the dining space and kitchen, offering an inviting environment for both casual gatherings and daily living. Indulge your culinary passions in the kitchen outfitted with state of the art appliances and adorned with sleek architectural touches that elevate your cooking experience. Sun drenched interiors courtesy of expansive windows infuse the entire residence with warmth, enveloping you in a cozy and inviting ambiance. Step into your private outdoor haven at the rear, perfect for intimate gatherings or cultivating your personal garden oasis. This townhome's contemporary yet charming exterior design enhances its allure and curb appeal, setting the stage for a truly captivating living experience. Seize the chance to call this remarkable new construction townhome your own, where every feature harmonizes to create a lifestyle of unparalleled luxury and comfort. Schedule a showing today and embark on a journey to experience the quintessence of South Philadelphia's urban lifestyle.
Courtesy: Ronin Acquisition Inc, (215) 879-2299
View additional infoWELCOME TO 2538 DOUGLAS STREET, A GREAT FIRST TIME HOME OWNEER EXPERIENCE. THIS THREE BEDROOM ONE BATH HOME IS PROFESSIONALLY RENOVATED FROM TOP TO BOTTOM WITH HARD WOOD FLOORS AND CEILING FANS THRU OUT, KITCHEN FEATURES AN ABUNDANCE OF CABINETRY AND COUNTER SPACE, WITH STAINLESS STEEL APPLIANCES. SECOND FLOOR HIDES THREE ROOMY BEDROONMS AND HALL BATH. FINISH BASEMENT FEATURES NEW HEATER WITH CENTRAL AIR CONDITIONING AND LAUNDRY FACILTES , BACK YARD IS READY FOR SUMMERTIME PRIVACY
Courtesy: Space & Company, (215) 625-3650
View additional infoWelcome to 2242 Winton Street, a cozy two-story brick home on a quiet side street in South Philadelphia near West Passyunk. This move-in ready home is perfect for a first-time home buyer or small-scale investor looking for an easy-to-maintain house. Through the front door, you'll find a living room featuring original details and hardwood floors and an arched dining room leading to a recently-updated kitchen with granite countertops and south facing windows. The kitchen back door opens onto a sunny patio ideal for growing veggies and enjoying outdoor dinners with friends and family. Take the stairs from the dining room down to a finished basement, which boasts new flooring and a basement bar with old-school South Philly character. It would be perfect for a pool table, den, exercise or play room. The basement also contains a Pittsburgh toilet and a utility room with a washer, dryer, and forced air heating HVAC system. Notice the original wrought iron railing and oak treads on the stairs leading to the second floor, which contains two bedrooms and a full three-piece bathroom. Both bedrooms have new vinyl flooring and the master bedroom has bay windowsâin fact, there are updated windows throughout the whole house. Located right between Girard Estates/Stephen Girard Park, West Passyunk and Point Breeze with access to I-76, I-95, the stadium complex, and walking distance to Broad Street Line, Oregon Ave, Shoprite, Home Depot, Stina Pizzaria, Second District Brewing, Cafe Y Chocolate, Cafe Ida, Brewery ARS, and Hardina among others. Embrace the coveted South Philly lifestyleâschedule your showing today! $1,499,0004529 Riverside Way Philadelphia, PA 19127
Courtesy: Keller Williams Main Line, 6105200100
View additional infoExperience unparalleled luxury living in the heart of Manayunk with scenic river views at The Locks at Venice Island! This exquisite townhome boasts high-end features and modern sophistication throughout its spacious 23 ft wide layout. Upon entry, you'll be greeted by a versatile ground floor space ideal for a bright study, den, or game room. The second level is designed for seamless entertaining, featuring a sleek kitchen equipped with Sub Zero refrigerator and Wolf range, a spacious island and a convenient pantry closet. Adjacent to the kitchen is additional cabinets, as well as a cozy breakfast or sitting area offering stunning river views. Completing this level is an open concept dining and living room, along with a convenient powder room. The third level houses an ensuite guest room, two additional bedrooms, a full bathroom with dual vanity, and a well-appointed laundry room. The primary suite is a true sanctuary, boasting motorized window treatments, custom closets, a private balcony, and an expansive walk-in closet. The luxurious primary bath features a walk-in marble shower and a large soaking tub. An additional room, perfect for a nursery, study, or home gym, completes this deluxe retreat. Enjoy the latest in smart home technology, two-car garage parking with an electric charger, and an elevator providing easy access from the ground level to the rooftop terrace, offering breathtaking panoramic views. Conveniently located with easy access to Center City, The Locks offers a short stroll to Main Street and downtown Manayunk, where you'll discover a myriad of shopping, dining, and entertainment options. Donât miss the opportunity to make this truly stunning home yours!
Courtesy: KW Empower, vicki@kwempower.com
View additional infoWelcome to River's Edge Condos â a notable Philadelphia landmark located in the award winning Albert M. Greenfield elementary school catchment in Logan Square. This beautifully updated 2 bedroom, 2 full bathroom tri-level condo with 1 car, assigned parking is move-in ready. Rated as a âWalkerâs Paradiseâ, with a walkability score of 94, a biking score of 85, and a perfect riderâs score of 100, this is the ideal location to get anywhere in the city or the region even without owning a car. Commute to NYC for work? No problem! Itâs an 11 minute walk to 30th Street Station. Built in 1981 with 16 stories and 101 units, Riverâs Edge is unique because every unit in the building has 3 tiers, a parking space, and an outdoor seating space. Situated in the courtyard, Unit 3P has an outdoor entrance and a large, private patio space to create your own private oasis where you can invite friends and family over for dinner under the stars. As you enter the sunlit condo, youâll be captivated by the spacious living room with board and batten trim and wood burning fireplace. The living room also showcases a wall of sliding glass doors that open up to your private outdoor living space, brand new luxury vinyl floors and modern baseboards, new LED recessed lighting, and new wardrobes right by the entry for all of your storage needs. When you walk a few steps up to the top tier you'll find a gorgeous, completely renovated custom kitchen with glossy white and light gray matte Hanssem cabinetry surrounding all new stainless steel appliances including an LG Thinq refrigerator. The green clay tile wall, white colored glass backsplash and wooden open shelving is complimented by the terrazzo countertop waterfall peninsula that gives you plenty of counter space and opens up to the dining area situated in a spectacular atrium. Rounding out the space are new LVT floor, new lighting (under cabinet, track, all new high-end fixtures), a new pass through window, and stylish new doors that lead to the fully renovated 3 piece bathroom and city-view office finished with a wainscoting surround and wall to wall picture window. Head downstairs to the bottom level primary suite and find brand new plush carpeting (2023), a laundry center with a full-sized washer and dryer, a spacious walk-in closet, a second floor-to-ceiling closet, a large en suite bathroom with double vanity, a soaking tub, a walk-in shower and plenty of storage. This pet-friendly buildingâs amenities include a roof deck, concierge service and security. There is a cat.. please do not leave the sliding glass doors open even for a minute.. he is sneaky. Riverâs Edge sits directly on the Schuykill River Trail for morning walks, dog walks, and bike rides (all the way up to Valley Forge). With Giant across the street, Trader Joe's around the block, and Arch Street Deli and Cherry St Pub just beyond that, you have everything you need just steps away. Whether you want to have a fabulous dinner in Rittenhouse Square, jump on the train to go anywhere along the East Coast, or sit on the gorgeous lawns around the Art Museum, you are centrally located to everything the city and the region have to offer. Come check out this meticulously renovated condo with 1300+ sq ft of indoor living space and parking in River's Edge Condos and enjoy easy access to, all of the excitement of living in downtown Philly. Monthly HOA fees are $846.73 Monthly cable fee (not optional) $66.05. Electric bill is separate. (avg $125/mo) One-time Capital Contribution is $1693.46. Facade repair and window replacement project 2025-2027 assessment forthcoming - project estimated at $8-10 million. Seller is offering $25,000 towards assessment (unit assessment estimate $86,000) Pets OK, limited number of dogs (1 dog) $200 Move in fee - non- refundable. Elevator booked in advance Agent is seller.
3,476–3,500 of 4,305 properties displayed
How may I help you?Get property information, schedule a showing or find an agentPhiladelphia & Nearby Cities
Philadelphia ZIPs
|
|||||||||||||||||||||||||||||||||||||||||||||||||||||||||||||||||||||||||||||||||||
Copyright © Metropolitan Regional Information Systems, Inc.


