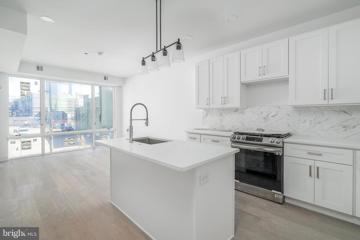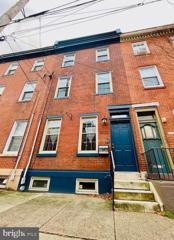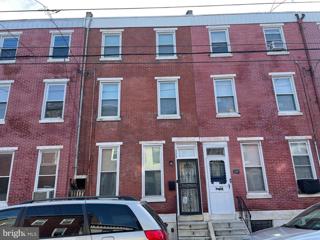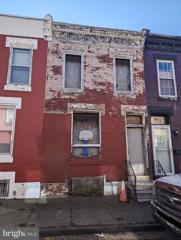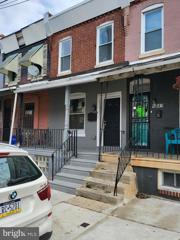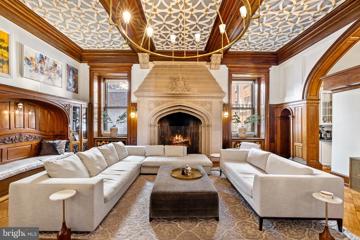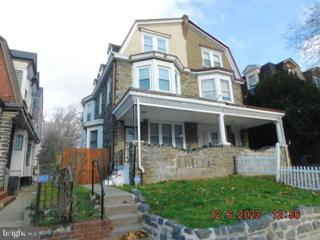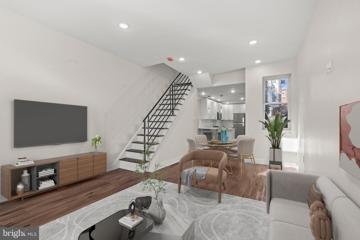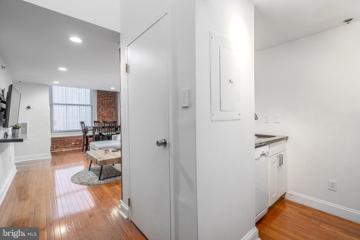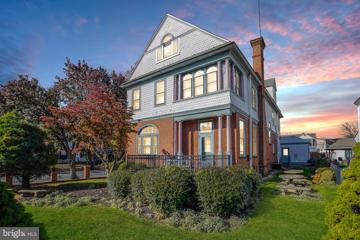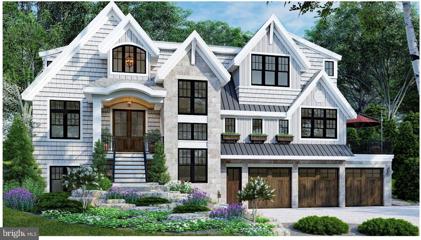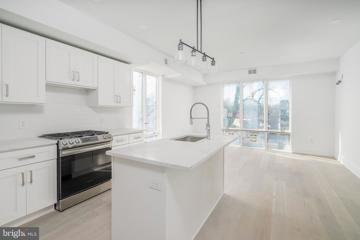 |  |
|
Philadelphia PA Real Estate & Homes for Sale4,162 Properties Found
3,776–3,800 of 4,162 properties displayed
Courtesy: KW Empower, vicki@kwempower.com
View additional infoIntroducing the Artisans Edge - an amazing luxury condo development, tucked away on an incredible block of Northern Liberties. Every residence in this 13-home building is uniquely designed and crafted to suit today's highest standards. Artisans Edge boasts 13 sophisticated residential units, each thoughtfully crafted to provide a luxurious living experience with industrial chic finishes throughout. A collection of floor plans and high-end appliance packages, luxury finishes, common outdoor space, and a shared roof deck! These homes are spacious 2 bedroom, 2 bathroom flats with open floor plans. Artisans Edge is strategically situated amidst the vibrant city life. Enjoy the convenience of being mere steps away from the bustling 2nd Street as well as Fishtown and be amongst Philadelphia's finest dining and entertainment establishments. Parking is available, while spots last, at a lot down the street. Taxes are not $1. Taxes & square footage are the buyer's responsibility to verify. Even though this is a new condo building, the Sellers preferred lender has 30 year fixed 5%-10% down mortgage products for this building. Please inquire with the listing team.
Courtesy: Keller Williams Real Estate-Blue Bell, (215) 646-2900
View additional infoWelcome to your new home! This spacious twin boast ample living space with 3 bedrooms plus a bonus room that can be used as an additional bedroom/office/guest room/playroom/studio or home gym. First-time homebuyers this is a great investment with a large backyard that serves as an urban oasis with private parking for 2 cars. Prepare to host for all of your family and friends! This home has beautiful hardwood floors on the first floor, lots of natural light, and 2 decks overlooking the beautiful yard complete with a gazebo. This home has a brand new HVAC system. Contact me today to schedule your tour and get connected with first time homebuyer programs to help make this your home. Walking distance to transportation and immediate access to the EL to access all that the City of Philadelphia has to offer, as well as close to I-95 for an easy commute within Philadelphia or any point North or South.
Courtesy: RE/MAX Properties - Newtown, (215) 968-7400
View additional infoThis property presents a fantastic investment opportunity awaiting a new owner to transform it into a lucrative venture. Currently configured as a two-unit property, with the right permits, it can effortlessly be converted into an income-generating duplex. Alternatively, it can be reverted to a single-family home. The potential for this property is limitlessâbring your vision and creativity to start generating income quickly! $1,000,0002022 Fitzwater Street Philadelphia, PA 19146
Courtesy: Coldwell Banker Realty, (215) 923-7600
View additional info***Rare Offering*** Duplex with 3 car parking in the Heart of Graduate Hospital.Welcome to 2022 Fitzwater Street!1st Floor Unit is a spacious one bedroom, 1 bathroom with a straight-through layout and a private 1 car parking space. The unit features newer wide plank H/W floors and a newer kitchen and bathroom. This unit is currently rented for $1,675/mo. until 3/1/2024.2nd & 3rd Floor Unit is a bi-level 3 bedroom/2.5 baths and 2 car private parking. ThisÂunit is currently being used as a 2 bedroom with an extra living room/rec room. Newly renovated featuring H/W floors, newer kitchen and baths. This unit is currently rented for $3,000/mo. until 7/31/24This propertyÂis situated on a tree-lined street in the most desirable neighborhood inÂall of Philadelphia. With a whopping WalkSore of 96, TransitScore of 100 and a BikeScore of 91. Plenty of coffee shops and hip bars and Center City's Rittenhouse area is just a 3 minute walk away.
Courtesy: 20/20 Real Estate - Bensalem, (215) 357-2020
View additional infoWelcome to this very well maintained, 3 story, 5 bedroom 2 full bathroom row home located in the South Philly section of Philadelphia. Features include, updated bathrooms and kitchen, partially finished basement, ceramic tiled floors on the 1st floor and carpets on the 2nd & 3rd floors. This home is located close to downtown Philadelphia, shopping, schools and transportation. Schedule your appointment today!!!!!
Courtesy: Exceed Realty, (215) 355-5353
View additional infoProperty needs to be completely gutted and rehabbed. Brick exterior and small fenced yard. If you are looking for a project that you can design on your own from top to bottom, this might just be it.
Courtesy: Keller Williams Real Estate Tri-County, (215) 464-8800
View additional infoBeautifully renovated townhome in a burgeoning neighborhood. This residence showcases state-of-the-art appliances, including a brand new washer and dryer, within a finished basement that can serve as an entertainment space or an extra bedroom. Conveniently located just minutes from a bustling shopping center, offering a diverse range of retail options, it provides residents with easy access to various stores, boutiques, and essential services. Within walking distance to three recreational parks, South Street, top-notch restaurants, Center City, highways leading to the airport, New Jersey, New York, City Line Avenue, KOP, and more, this townhome captures the essence of a dynamic and engaging lifestyle.
Courtesy: KW Empower, vicki@kwempower.com
View additional infoATTANTION ALL INVESTORS AND FIRST TIME HOME BUYERS!!!! THE PROPERTY IS PRICED TO SELL!!!! Welcome to 4529 N Marvine St, A Move in ready property. Walk in to a a large living room, with high ceiling , Vinyl plank flooring, leads you to a large dining room. A great kitchen with white wooden cabinets and a beautiful backsplash. From your main floor you will exit to a large backyard. Up on the second floor you will find 3 great size bedrooms with lots of natural light and a full size updated Hallway bathroom. A walkout basement is a large, high, but unfinished and will be a great addition to the house once it's finished. Your washer and dryer is also located in the basement. The property is sold in AS-IS CONDITION. Buyer is responsible for the U&O and City Certificate. Buyer MUST use Seller's Title Company.
Courtesy: SERHANT PENNSYLVANIA LLC
View additional infoIndulge in the grandeur of Chandler Place, a magnificent property of great historical significance situated in the highly coveted Fitler Square neighborhood. Originally designed in 1904 by the renowned architect Theophilus Chandler for the Episcopalian Bishop of the Pennsylvania Archdiocese, this distinguished mansion was transformed in 1980 into ten luxurious condominium units by the equally celebrated architect Otto Spur. As you approach, the building welcomes you with a private front door entrance, setting the tone for the refined blend of historic charm and modern convenience that awaits within. The courtyard and tree canopy create a serene backdrop for this architectural landmark in the heart of Center City. Enter the visually stunning formal living area, where original details have been meticulously maintained. Hardwood floors with intricate inlays of walnut and mahogany , soaring ceilings, and large windows frame the space, accentuating intricate molding and woodwork. A grand fireplace adds warmth and character, creating an ideal setting for entertaining guests. The first-floor bedroom features 14ft ceilings , oversized windows, own en-suite bathroom and mahogany mantel fireplace & the parquet flooring . Indulge in opulence within the where luxury reaches new heights. The sweeping staircase leads to the second bedroom suite with a decorative fireplace, large custom wardrobe and en-suite bathroom with a double vanity . The spa-like ambiance is heightened by an expansive glass stall state-of-the-art luxury Steam Shower by Hansgrohe. Immerse yourself in relaxation with the modern soaking tub that beckons you to unwind in style. The lavish ambiance is further accentuated by floor-to-ceiling stone tiling that envelops the space in sophistication, creating a seamless fusion of modern aesthetics and timeless elegance. Every detail in this luxury bathroom reflects a commitment to superior design and craftsmanship. This pet-friendly residence is strategically located between Rittenhouse Square, Fitler Square, and the Schuylkill River Trail and dog park. Enjoy easy access to hundreds of Philadelphia's top restaurants, shops, and cultural landmarks, with quick connections to major highways like 676, 76, and 95 for convenient travel. The nearby 30th Street Station makes commuting to NYC a breeze, taking just about 1 hour on the Acela train. Discover the epitome of Philadelphia living at Chandler Place, where historic elegance meets contemporary luxury in a coveted Fitler Square.
Courtesy: Alliance Real Estate, (215) 224-2101
View additional infoInvestor will have cash flow in this 5 Bedroom Hi-Rise Bldg after some TLC is put in for the present market Rental or Owner occupied. Property is sold " AS IS CONDITION SELLER WILL MAKE NO ADDITIONAL REPAIRS". Access to Public Transportation , Supermarket and a University. BUYER TO SHOW PROOF OF FUNDS PRIOR TO ALL SHOWING APPOINTMENTS .
Courtesy: Common Ground Realtors, (215) 222-2300
View additional info
Courtesy: Liberty REO Realty, (215) 698-5801
View additional infoThe owner did not spare a dime. This is a well and VERY LARGE 7 bedrooms, 3.5 BATHROOMS. New Windows, New floors, New Bathrooms, New Kitchen and Finished basement. This is excellent for a large or small family, it all depends as to how much space do you want or need. But come and take a look. Property comes with 1 year warranty from American Home Shield. Schedule your appointment today and give us an offer. Very large all around from the master bedroom, bathrooms, dinning room, living room and the Huge Kitchen. Granite counter tops, stainless steel appliances and much more.
Courtesy: Level 18 Realty, (215) 883-0428
View additional infoThis recently rehabbed home is awaiting it's new owner. This home features an open floor concept showcasing the beautiful wood flooring throughout. The kitchen boasts a gourmet center Island with granite counter-tops and a five burner stainless steel stove and microwave. The best feature of this first floor is by far the gorgeous exposed brick throughout. Coming up the stairs you'll find the first of three nice sized bedrooms along with a newly renovated bathroom with ceramic tile and a full body spa shower. If that isn't enough to entice you the home has all new windows, electric and plumbing; as well as a new heating system and roof. This home is perfect for a primary residence or an investor looking to add to their portfolio. Given the new PHA payment schedule this home can rent for about $1700/month for someone using a voucher. Don't hesitate to schedule your showing today! Open House: Saturday, 8/24 11:30-1:00PM
Courtesy: Realty ONE Group Focus, 4845001681
View additional infoIntroducing 2453 Turner Street, a newly renovated 3-story home boasting 4 bedrooms, 2 full bathrooms, and a convenient half bath. Step into a world of modern elegance as you enter the home, greeted by a spacious and open layout on the first floor, adorned with pristine new flooring and abundant recessed lighting throughout. The inviting living area on the first floor provides an expansive setting, ideal for hosting guests and events. The well-lit kitchen is a culinary haven, featuring white shaker cabinets, quartz countertops, stainless steel appliances, and a peninsula island that offers additional seating. Sunlight pours in through windows along the entire side of the kitchen, creating a bright and inviting space. Adjacent to the kitchen, discover a conveniently located laundry area and a powder room for added practicality. The second floor boasts three spacious bedrooms and a full bathroom, providing comfortable and private living spaces. Ascend to the third floor, where the owner's oasis awaits. This luxurious space includes a large bedroom, a walk-in closet with access to a lavish full bathroom, and an added touch of indulgenceâa mini bar for your private enjoyment. Plus, a brand new HVAC system ensures year-round comfort and efficiency. Step outside to the nicely sized backyard, creating your private oasis perfect for barbecues and sunny days. Located in the thriving Brewerytown neighborhood, this home is surrounded by a growing commercial corridor with new businesses. Enjoy the convenience of local eateries, shopping, and cafes just a few blocks away. Experience the epitome of modern living in this thoughtfully redesigned home at 2453 Turner Street. Don't miss the opportunity to make this urban haven yoursâschedule a viewing today!
Courtesy: Brokers Realty Group, LLC, (855) 687-2765
View additional infoWelcome to 1910 N Ringgold street where you will pay less in your mortgage per month than your rent. Upon entering this home, you immediately notice the open floor concept , gorgeous laminate flooring and high ceilings finished with bright recess lights . You will love cooking your favorite meals in this kitchen! The modern white cabinetry , attractive backsplash and new stainless steel appliances will simply draw you in and bring out the inner chef in you. The second floor consist of three rooms with new ceiling fans, a beautifully tiled bathroom and gorgeous laminate flooring throughout. Is a finished basement on your wish list? If so, you've come to the right place. The basement is completely finished with gorgeously tiled flooring throughout. All of the plumbing and electrical is new. Oh !!! Did I mention the NEW HVAC system? Yes, there is central heat and air in this home! Perfect for those hot summer days or cold winter nights. The rear of the home is perfectly fenced in, giving it a touch of privacy. This gem is situated within walking distance to public transportation, plenty of eateries, shopping stores and salons. Seller is motivated so schedule your tour today and make this YOUR home THIS year!
Courtesy: KW Empower, vicki@kwempower.com
View additional infoPriced to sell. Lower than recent sales with less bedrooms and less space. 2 bedrooms, bi-level Penthouse unit going for less than all other 2 to 3 bedrooms unit. Exemplifying the essence of sophisticated condo living, behold this exquisite penthouse nestled in the heart of Center City and Chinatown! Occupying the top floor of the Ten Ten Building, this bi-level sun-drenched sanctuary offers an unparalleled urban experience with panoramic vistas that will leave you in awe. Efficiency meets elegance in this thoughtfully designed layout, ingeniously maximizing the use of space without compromise. Step inside to discover a seamless blend of features, including resplendent hardwood floors, captivating exposed beams, and inviting recessed lighting. The rustic charm of exposed brick walls adds character to the ambiance. Indulge in culinary creativity in the well-appointed kitchen complete with a convenient breakfast bar. A cozy living room beckons for relaxation and socializing. The convenience of an in-unit washer and dryer elevates your daily routines. The generously sized bathroom exudes a spa-like aura, providing a tranquil retreat. The masterfully designed 1st-floor bedroom boasts a substantial closet, ensuring ample storage. Ascend the spiral staircase to uncover another bedroom and open office space adorned with storage space, offering privacy and versatility. Revel in the comfort of Forced Air Heat and Central Air, guaranteeing year-round contentment, recently updated high efficiency HVAC system and smart lock. But the true marvel lies in the expansive windows that frame the captivating Center City skyline, infusing the space with abundant natural light and unparalleled vistas. This penthouse transcends expectations, delivering the epitome of urban luxury living. One of the best values in the building!
Courtesy: Perfect Place Real Estate Co., 2159219053
View additional infoPrice Reduction!! Seller will pay for home warranty and install a new washer and dryer before settlement. Remarkable opportunity to own a new home in Philadelphia. Everything in this house is new!!! Get the biggest bang for your buck on this elegantly styled 2 bath-3 bed home with new brand new appliances, ceiling fans, and central air. Enjoy gazing out of windows that have ledges that you can sit some of your beautiful ornaments on them. This brick row has an attractive living/dining room combo with a great private gated backyard, kitchen with granite countertops, gas stove, new cabinets, and breakfast bar! This house has new lighting, hardwood floors, roof, and a lovely basement for extra storage or entertaining. Newly painted. Walking distance to restaurants, shopping, and easy access to public transportation. Close to University of Penn and Drexel College. Bring all offers. Motivated sellers. This won't last. Make this your dream home or your Buyers are responsible for U&O. All inspections are welcome - this is an as-is listing. No warranties. Bring your best offer.
Courtesy: LYL Realty Group, (267) 773-8600
View additional infoWelcome to the Belgravia Condos in the heart of Rittenhouse. Built in 1902 and designed by Fredrick Milligan and Samuel Webber, the Belgravia is a historic landmark featuring Beaux Arts architecture. Love old world charm but modern amenities, check out this sophisticated 2 Bedroom unit each with en suite baths and loads of closet space. With foyer entry, hardwood flooring, open living and dining areas plus galley kitchen, this floor plan is sure to delight your inner designer. Enjoy huge windows, large bedrooms, additional powder room, and your own private outdoor space. Features 2 large bedrooms and huge bathrooms and powder room, laundry, gourmet kitchen, and balcony! Enjoy secure access, 24 hour concierge, on site fitness center, bike storage room, and play area for kids. Just steps away from the hottest restaurants, a couple blocks from the park, and loads of Center City fun right outside your door. Make your reservation today.
Courtesy: RE/MAX Properties - Newtown, (215) 968-7400
View additional infoSeller Financing available with only 10% down HUGE!!!! 3 units property , estimated income $5,000 per month . Lasalle student living eligible Seller financing available.
Courtesy: RE/MAX Access, (215) 400-2600
View additional infoWelcome to 7000 Tulip Street, an exquisite 4500-square-foot Victorian residence seamlessly blending classic charm & luxury. This home is a testament to timeless architecture. Approaching the property, the meticulously landscaped grounds and vibrant gardens set the stage for an extraordinary living experience. The exterior of this Victorian masterpiece showcases intricate detailing, ornate trim, and a welcoming front porch. Cross the threshold into a grand foyer adorned with original hardwood floors, soaring ceilings, and intricate crown moldings. Sunlight floods through oversized windows, casting a warm glow upon the formal living roomâa perfect venue for elegant gatherings around the fireplace. . Adjoining this space is a dining area with bay windows, creating a delightful atmosphere for family meals or intimate dinners with loved ones. Additional bedrooms are generously proportioned, offering comfort and character for family members or guests. The allure of 7000 Tulip Street extends outdoors to a captivating oasis. A pristine pool, surrounded by meticulous landscaping, beckons for leisurely afternoons in the sun. The expansive patio and deck are ideal for dining and entertaining, completing the perfect setting for both relaxation and celebration. Adding to the appeal of this exceptional property is the in-law unitv. This self-contained space offers its own kitchen, living area, bedroom, and bathroom, providing autonomy within the graceful confines of the estate. Below the in-law suite, discover a 4-car garage, a rare and valuable feature that enhances the property's functionality and convenience. As an additional touch of luxury, an elevator graces this home, seamlessly connecting each level for added accessibility and convenience. Situated close to Center City and NJ. Rarely offered one a kind mansion. -----------------7 Bedrooms & 5 Full baths in main house 1 Bedroom & 1 Full Bath in InLaw House $2,790,000118 Hillcrest Avenue Philadelphia, PA 19118
Courtesy: Compass RE, (267) 435-8015
View additional infoDonât miss out on the rare opportunity to own your dream home in one of the top neighborhoods in Philadelphia. Located in what is known as Philadelphiaâs Garden District, this home will be situated in a gorgeous park-like setting overlooking the renowned Morris Arboretum. The surrounding property is a truly special oasis, complete with lush trees and foliage. You will find both serenity and convenience in this stunning locale, with the top-quality shops and restaurants of Germantown Avenue just minutes away. With an exclusive tie-in with the luxury boutique firm Harth Builders, you will receive the utmost quality in design, building material, and construction. The proposed home will have approximately 4,700 sq ft, with a three-stall garage. Get in touch now while there is a chance to customize your finishes! With Harth Buildersâ hands-on approach, you will meet with one of their experienced design teams to start personalizing your new home, and will stay with you until the last cabinet handle is in place. Last but not least, the property will be assessed with a graduated 10-year tax abatement.
Courtesy: KW Empower, vicki@kwempower.com
View additional infoIntroducing the Artisans Edge - an amazing luxury condo development, tucked away on an incredible block of Northern Liberties. Every residence in this 13-home building is uniquely designed and crafted to suit today's highest standards. Artisans Edge boasts 13 sophisticated residential units, each thoughtfully crafted to provide a luxurious living experience with industrial chic finishes throughout. A collection of floor plans and high-end appliance packages, luxury finishes, common outdoor space, and a shared roof deck! These homes are spacious 2 bedroom, 2 bathroom flats with open floor plans. Artisans Edge is strategically situated amidst the vibrant city life. Enjoy the convenience of being mere steps away from the bustling 2nd Street as well as Fishtown and be amongst Philadelphia's finest dining and entertainment establishments. Parking is available, while spots last, at a lot down the street. Taxes are not $1. Taxes & square footage are the buyer's responsibility to verify. Even though this is a new condo building, the Sellers preferred lender has 30 year fixed 5%-10% down mortgage products for this building. Please inquire with the listing team.
Courtesy: SERHANT PENNSYLVANIA LLC
View additional infoFor the most discerning : introducing the penthouse at 101 Walnut, a full floor, bi-level, bespoke residence, unmatched in privacy, in-home amenities, and breathtaking views. In the regarded Society Hill neighborhood of Philadelphia, 101 Walnut is a chic, contemporary boutique condominium building nestled between the Delaware River offering prime, serene water views, and historically significant buildings and sites. Each of the building's ten residences occupies its own floor, offering a peaceful and extraordinarily private living experience. A virtual doorman and exclusive electronic coded access elevators that open directly into each unit further fosters privacy. Exit the elevator to the penthouse foyer with grand double doors that reveal expansive water and skyline views immediately upon entry. Adjust the lights and sound from the Savant smart home hub, or enjoy the natural light begotten from golden hour as the warm rays are received through the floor-to-ceiling windows and reflected by the the Calacatta polished floor tile through the custom kitchen with Unique Calacatta polished quartz. For outdoor enjoyment, relax on one of two balconies on this main level, one on the eastern corner for sunrises, and the other on the western corner for sunsets. The views aren't lost in any space of the residence, each bedroom overlooking the cityscape and providing residents a reprieve from the bustle of the city below in each of the rooms' richly-appointed en-suite baths finished in marble and silestone. For a true escape, ascend the highly resistant Compac quartz stairs with marble feature wall to access the approximately 1,000 SF of private rooftop space for the pool, hot tub, and outdoor kitchen with stunning views of Philadelphia high atop the city. Residences in the building are rarely offered, and certainly, none as distinctive and remarkable as the penthouse at 101 Walnut are offered anywhere in Philadelphia. Tour this exceptional penthouse to experience every thoughtful and lavish feature. Open House: Saturday, 8/24 11:30-1:00PM
Courtesy: BHHS Fox & Roach-Center City Walnut, (215) 627-6005
View additional infoPhotos are of 122 Ellsworth with nearly identical Floorplan. Luxurious urban living in the neighborhood of Pennsport, with proximity to Queen Village, Passyunk Square, and The Italian Market. Offering a blend of modern amenities and stylish design, this exquisite 3 Bedroom, 2 Bathroom, four-story haven boasts a plethora of features, including a one-car Garage, a private Patio, multiple Balconies, and a Rooftop with awe-inspiring views of Philadelphia. Upon entering this exquisite residence, you are greeted by a versatile Foyer, doubling as a cozy seating area that leads to a serene Patio space. The second floor unveils a well-appointed island Kitchen with stainless steel appliances, a stylish stove hood, and open living spaces perfect for gatherings, relaxation and entertainment. The third floor hosts two Bedrooms and a Bathroom, providing an ideal space for an Office or guest quarters. Ascend to the fourth floor to discover the Primary Suite, featuring a walk-in Closet, a luxurious Bathroom, and a private Balcony, offering an exclusive retreat within your home, providing a sense of luxury and privacy. The Basement, ideal for storage or a Workshop, also houses a convenient Laundry Room, and an area with rough plumbing for the installation of another Bathroom. Immerse yourself in city living at its finest, surrounded by the energy of a vibrant neighborhood and convenience to diverse dining, shopping, and entertainment options nearby. Unlock the door to your new urban oasis in Philadelphia today. Open House: Saturday, 8/24 11:30-1:00PM
Courtesy: BHHS Fox & Roach-Center City Walnut, (215) 627-6005
View additional infoLuxurious urban living in the neighborhood of Pennsport, with proximity to Queen Village, Passyunk Square, and The Italian Market. Offering a blend of modern amenities and stylish design, this exquisite 3 Bedroom, 2 Bathroom, four-story haven boasts a plethora of features, including a one-car Garage, a private Patio, multiple Balconies, and a Rooftop with awe-inspiring views of Philadelphia. Upon entering this exquisite residence, you are greeted by a versatile Foyer, doubling as a cozy seating area that leads to a serene Patio space. The second floor unveils a well-appointed island Kitchen with stainless steel appliances, a stylish stove hood, and open living spaces perfect for gatherings, relaxation and entertainment. The third floor hosts two Bedrooms and a Bathroom, providing an ideal space for an Office or guest quarters. Ascend to the fourth floor to discover the Primary Suite, featuring a walk-in Closet, a luxurious Bathroom, and a private Balcony, offering an exclusive retreat within your home, providing a sense of luxury and privacy. The Basement, ideal for storage or a Workshop, also houses a convenient Laundry Room, and an area with rough plumbing for the installation of another Bathroom. Immerse yourself in city living at its finest, surrounded by the energy of a vibrant neighborhood and convenience to diverse dining, shopping, and entertainment options nearby. Unlock the door to your new urban oasis in Philadelphia today.
3,776–3,800 of 4,162 properties displayed
How may I help you?Get property information, schedule a showing or find an agent |
|||||||||||||||||||||||||||||||||||||||||||||||||||||||||||||||||||||||||||||||||||
Copyright © Metropolitan Regional Information Systems, Inc.


