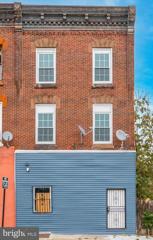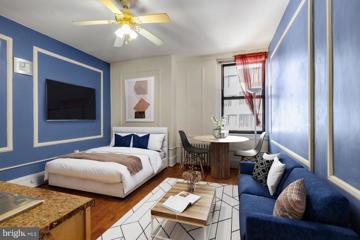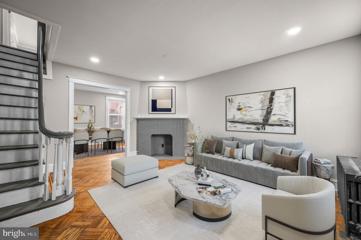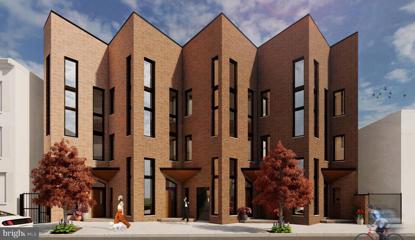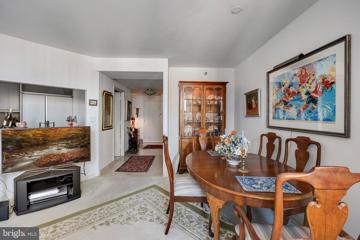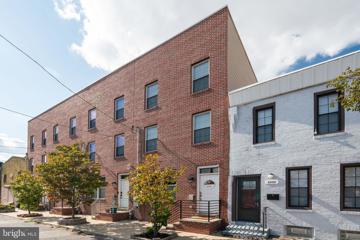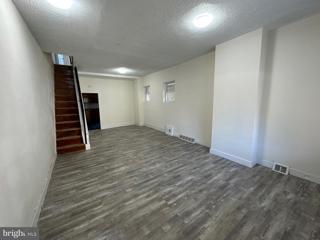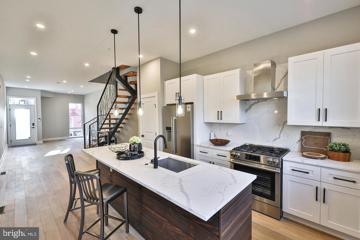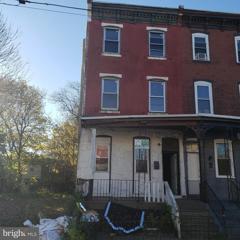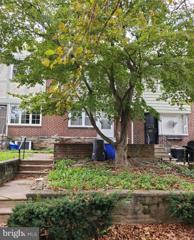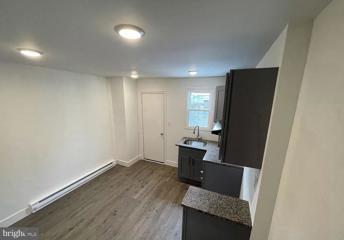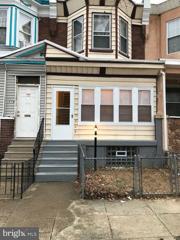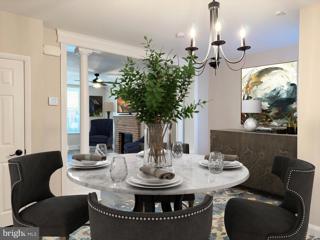 |  |
|
Philadelphia PA Real Estate & Homes for Sale4,161 Properties Found
3,826–3,850 of 4,161 properties displayed
Courtesy: EXP Realty, LLC, (888) 397-7352
View additional infoHere is your chance to do a great House Hack where you live in 1 unit and RENT OUT 3 other units. This is an absolute CAN'T MISS opportunity!!!!! When this QUAD-PLEX was redone nothing was spared. You can live on the 1st floor with 2 bedrooms and 1 full bath which will give you access to the basement and the back yard. Or you can live on the 3rd floor for pure privacy but with great views. The 3rd floor unit has 1 bedroom and 1 full bathroom. On the 2nd floor there are more 2 units that ready to go. You will find a studio in the back and facing front you will find a great sized 2 bedroom and 1 full bathroom unit. Whether you're an investor looking to diversify your portfolio or a savvy buyer interested in the potential of renting out three units while living in one of them this property checks all the boxes. All four units feature modern renovations and have undergone a top-to-bottom transformation, featuring brand-new flooring, brand cabinets, new paint and sleek countertops. All the interiors are a harmonious blend of style and functionality. Having separate HVAC systems ensure that each unit enjoys personalized climate control creating a cozy atmosphere year-round. All four units do NOT need anything but yourself, furniture and tenants.
Courtesy: Keller Williams Real Estate-Horsham, (215) 657-8100
View additional infoCheck out this great investment! The end unit row home is located in Philly's Belfield neighborhood. Inside, you'll find a cozy living room, a dining area, and the kitchen on the first floor. Upstairs, there are three bedrooms and a full bathroom. The dining room leads to the basement, where youâll find laundry and storage. Plus, there's a fenced backyard for some outdoor space. The location is super convenientâit's close to LaSalle University, Einstein Hospital, parks, shopping, and transportation. This is a solid investment opportunity and the most recent tenant was paying $1,400/mo. Schedule a visit today and don't miss out!
Courtesy: JG Real Estate LLC, (215) 467-4100
View additional infoUnit #917 is a studio condo located in the beautiful and historic Arts Condominiums. Recently renovated, there are newer HARDWOOD FLOORS, a kitchenette, deep closet with tons of storage and a full bathroom with WALK IN SHOWER STALL. Additioanlly, the unit has central air conditioning + a ceiling fan and eastern views of the Kimmel Center. The Arts Condominium building features a 24/7 front desk attendant, fitness center, large laundry facilities and a business room with couches/flat screen TV etc. An ideal center city location, the building is within walking distance to PATCO, the Broad Street Subway line at Walnut/Broad, and some of the city's best restaurants, cafes, entertainment, theaters and shopping. Whether you're looking for a home away from home or a way to plant roots in the city, this unit is the perfect place to call yours.
Courtesy: Keller Williams Main Line, 6105200100
View additional infoWelcome to your newly renovated dream home! This stunning property has just undergone a complete makeover and is now ready to charm its next lucky owner. Situated on a fantastic block, this home boasts a fresh, modern feel with all the latest upgrades. Step inside and be greeted by a brand-new kitchen that is sure to inspire your inner chef. The sleek cabinets, elegant countertops, and top-of-the-line appliances make this kitchen a true standout. Whether you're preparing a quick breakfast or hosting a gourmet dinner party, this space has everything you need. The open-concept living area is bathed in natural light, thanks to new recessed lights that illuminate the space perfectly. The newly installed flooring adds warmth and character, while the freshly painted walls create a welcoming ambiance throughout. Relax and unwind in the renovated bathroom, featuring modern fixtures and finishes that exude luxury. Pamper yourself with a long soak in the tub or a refreshing shower after a busy day. The outdoor space of the property offers plenty of room for entertaining. Whether you're gathering friends for a barbecue or simply enjoying a peaceful morning coffee on the front porch, you'll find this space perfect for both socializing and relaxation. Don't miss your chance to make this beautifully renovated home yours. Schedule a showing today!!
Courtesy: Long & Foster Real Estate, Inc., (610) 489-2100
View additional info**NEW Price Improvement** Come see this spacious 4 bed, 1.5 bath, attached twin waiting to be restored in the Overbrook section of West Philadelphia between Lancaster and Lansdowne Avenue, which has convenient shopping, a variety of restaurants, several schools including St. Joseph's University, and entertainment. This home is situated close to public transportation, parks, and local playgrounds all within a short distance. Upon entrance you are embraced in a foyer with a staircase to the second floor, with the living room on right hand side. Straight down the hall is the dining room that connects to the kitchen with access to the basement, laundry area, and unfinished bathroom by the rear entrance. Upstairs has two hall closets, one full bath and 4 total bedrooms. Throughout the first floor there is original woodwork on the floors and windows, and one of a kind faux fireplaces, with built in shelving, that emits the heat in the living room and in the dining room which adds unique charm to the home. There is also original hardwood flooring under the carpeting. Property is being sold as is. Seller Home Warranty Included. Contact listing agent with any questions! Ask me how you can get up to $10,000 towards your purchase through the Pathway to Prosperity Opportunity through Prosperity Home Loans! $1,500,000633 E Thompson Street Philadelphia, PA 19125
Courtesy: Elfant Wissahickon Realtors, (215) 866-0050
View additional infoStep right up, folks, and feast your eyes on the epitome of mid-century inspired modern marvels! Introducing Rodger's Row â where dreams come true in the most stylish way imaginable! This ain't just a house; it's a symphony of design, blending chic 1950âs vibes with the practicality of Scandinavian flair. Picture this: OUT BACK, is where not one, but TWO off-street parking spaces meet a green oasis on the main level. Now, that's living! But hold onto your hats, because we're just getting started! The 1st FL welcomes guests with open arms and a view that'll make their jaws drop. Natural light dances down from a skylight four stories up, casting a heavenly glow on every inch of this mid-century masterpiece. Ascend the stairs, my friends, and discover a hang-out haven that's as stylish as it is functional. Imagine sipping a martini, moving to some groovy records, and keeping an eye on the kids chasing Fido, playing frisbee and hula hooping in your yard â all from your cozy nook. And did I mention the kitchen? It's a sleek blend of 50s charm and modern sophistication, with oversized sliding glass doors leading to your future garden of delights. Now, let's talk 2nd FL â a flex space that's open to the heavens, bathed in light from expansive front windows. Need a home office, playroom, or a den for your TV show binges? This is the place! Transom windows, frosted glass doors, and a jack-n-jill balcony create a flow that'll make you feel like you're floating on cloud nine. But wait, there's more! The 3rd FL PRIMARY SUITE is a sanctuary of space, complete with a coffee bar, wine storage, and a balcony that'll make your heart skip a beat. With pocket doors for privacy, this is where luxury meets practicality in a dance of design. And as if that's not enough, take it to the ROOF! The perfect perch for festivities, fireworks, and breathtaking views. It's the cherry on top of this dream come true. So, WHEN and WHERE, you ask? Right in the heart of Fishtown, just 2 blocks from Adaire School. Be delivered to your doorstep in 1 year from AOS. Everything else is shovel ready for you to step back in time and live the dream!
Courtesy: Key Legacy Realty, (215) 778-9352
View additional infoTenant-occupied 3 bedroom, 1 bathroom home is ready for its next owner! Located in East Germantown, just 0.5 miles off of Germantown Ave, this home is in close proximity to shopping and restaurants, as well as the Washington Lane and Germantown Septa stations. The tenant is responsible for paying all utilities.
Courtesy: KW Empower, vicki@kwempower.com
View additional infoThis a great time to purchase your first home right along Lehigh Avenue. The home features 3 spacious bedrooms and one bathroom. Nice open floor plan with high ceilings throughout and ceiling fan. Very well kept home, clean and ready for move in. Plenty of closet space in the hallway and bedrooms. Unfinished clean basement for storage. The yard has a large addition to the home which is used as a shed. Minutes away from all the up-and-coming neighborhoods. Close proximity to Temple University and Temple Hospital. Property next door is rented as a duplex. A few homes on the same street have been converted to duplex and triplex. You can do the same with this property and get double income. Must apply for zoning and necessary permits. Great for a first-time buyer or investor.
Courtesy: BHHS Fox & Roach-Center City Walnut, (215) 627-6005
View additional infoBest Location in town! It does not get more Rittenhouse than "The Rittenhouse"- the iconic Hotel and Condominiums. Come see this spacious (over 1300 sq. ft.) two bedroom two bathroom traditional apartment on The Square and enjoy the combination of luxury and modern living. You could move right in, or give it your personal touch. The main bedroom is larger than most in the building, offering a window alcove that can be used as a mini-office or a quiet meditation corner. The unparalleled amenities offered by The Rittenhouse are at your disposal: 24/7 concierge and security, room service, housekeeping and laundry, chauffeur driven Mercedes, etc. The building also offers newly renovated residents' lobby and renovated health club, indoor pool, beauty salon, a library bar and the famous La Croix restaurant. Pets are allowed (dog walking at $5.00) and the valet and self parking is available for an extra cost. The beautiful park is just at your front door with all the green scenery, cafes and restaurants surrounding it. Don't miss it! Make it exactly how you want it and enjoy the sophisticated and vibrant life of the Square.
Courtesy: BHHS Fox & Roach-Center City Walnut, (215) 627-6005
View additional infoInquired about the possible $10,000.00 buyers credit available that can help either with closing costs or to buy down the interest rate. Welcome to 2527 S 11th Street, a spacious 3 bedrooms, 2 full baths, 2 kitchens townhouse in the heart of the Marconi Park East neighborhood in Philadelphia. This home sits on a lovely tree lined street and offers the opportunity to live with and ease & convenience ,,,close to Passyunk square all pubic transportation, cafes , restaurants, bakeries, stadiums, entertainment centers,and more. Sitting on a wide tree lined street this home has a beautiful brick front and patio. You enter in the light filled living room with its Tuscany hard wood flooring and straight thru floor plan. The open kitchen is a chefs dream providing ample space including extended quartz counters, Starmark full size custom wood cabinetry, stainless upgraded appliances , tile backsplash & an extension to include a full Butlers pantry. This amazing space provides much extra opportunity for baking, cooking and storage. The sliding glass doors to the rear outdoor space, allow for more natural light and a space to create a extertaining area or an urban garden. The 2nd floor offers 3 nice size bedrooms with plenty of closets, with the main bedroom in the rear with a very large extended walk in closet. The full spa bath is tlied and spacious. The basement is full finished creating options for den/office/ family room/home gym and more. There are newer mechanicls,, washer'dryer and full ceramic tile bath. This home is spacious with many beautiful custom finshes..Dont miss this Gem.(sellers assist available). Blocks to all the Passyunk Sq restaurants, cafes. & shops with home with much more space. $1,225,0004726 Cross Street Philadelphia, PA 19128
Courtesy: Compass RE, (267) 435-8015
View additional infoPresenting 4726 Cross Street, a custom-designed carriage house offering the most discerning buyer a glorious melding of traditional and modern, formal and casual, practical and luxurious. Developed and designed by one of Philadelphiaâs leading sustainable and green building pioneers, Lehmann Homes, the Enclave at Sheldon Crossing remains a masterwork long after its completion. Every custom detail throughout this home has been a meticulous collaboration between the builder and the seller to create a timeless, one-of-a-kind design. Beginning at the entry, a flagstone driveway and walkway flanked in lush greenery leads to a grand entry with a wide foyer with an inlaid tile rug, a fitting and welcoming invitation. The entry level offers access to the oversized one car garage, a coat closet, utility room, and a bonus room with a full bath outfitted in lux ebony herringbone tile, providing privacy for guests as a 4th bedroom or an ideal space for a gym or den. Upstairs, the main living floor is truly a showpiece. A sun-drenched, completely open-concept floor plan boasts 12 feet of sliding doors inviting the outside in and removing visual barriers to allow for an expanded sense of space while providing a transparent shield that protects from weather. The deck is where youâll enjoy coffee in the morning and cocktails in the evening in front of the fire pit. A privacy fence creates a true outdoor room and lush plantings, and twinkling lights provide the backdrop. The living room exceeds expectations with a gas fireplace with marble surround, custom built-ins, a wine fridge, crown molding, and dramatic coffered ceilings. The kitchen is the heart of every home and this centralized chefâs kitchen will not disappoint. The 10â island with custom pendant lights and a striking wallpapered tray ceiling set the tone of this wonderful, whimsical space that anchors the floor. 42â Century-Gatehouse cabinets, a Wolf 6-burner gas stove, a built-in microwave, and a Subzero refrigerator are expected in a home of this caliber but a beautiful inlaid tile backsplash feature takes it to the next level. The adjacent dining room easily seats 10 and begs for a dinner party. Custom track art lighting, Sonos surround sound and a spectacular glass chandelier create the mood. A powder room and a large pantry round out the floor. Upstairs through dramatic double doors, find the sun-soaked primary suite, which boasts thoughtful details that have been blended effortlessly with modern comforts, creating a truly inspirational sanctuary. The spa-like bath offers double vanities with a marble backsplash, a free-standing soaking tub, and an oversized glass-enclosed shower with a rainfall showerhead. A separate water closet with a toilet allows for privacy. The primary bedroom merges classic charm with modern influences and the innovative design of a five-star hotel. With a diamond accent wall, recessed and track art lighting, and an enviable walk-in closet that raises the standard from an ordinary closet to a boutique-like space, this bedroom is everything you'd expect from a home of the highest distinction. The 4th floor features two additional sunny en-suite bedrooms with recessed lighting and plush luxury carpeting, as well as a comfortable office. The pièce de resistance of the home may not even be the home itself but rather the extraordinary roof deck. A truly magnificent cherry on top, the deck spans 16x49, the entire footprint of the home. Experience unobstructed views of the cityâs skyline, and the hills of Manayunk. Sunsets are absolutely spectacular. A covered Trex deck with two rustic re-claimed barnwood feature walls, outdoor pergola curtains, and a full bar complete with a beverage fridge and a TV, allow for year-round enjoyment. Perfect for the buyer with discerning taste and an eco-conscious mindset, this gracious home truly checks all the boxes. *6 years remaining on tax abatement.
Courtesy: KW Empower, vicki@kwempower.com
View additional infoWelcome to 3348 Agate Street! This 3 bedroom, 2.5 bathroom home resides in the Port Richmond neighborhood of Philadelphia. As you enter you will notice a spacious open floor plan, perfect for both entertaining and cooking. The kitchen is equipped with top-quality stainless steel appliances, granite countertops, and wood cabinetry. Step out through the rear door onto the generous patio, perfect for grilling and outdoor dining experiences. The second floor features two large bedrooms, a full-sized hallway bathroom, and a laundry room with side-by-side washer and dryer. Onto the third floor you will find the beautiful primary en-suite, featuring a spacious walk-in closet and a stunning primary bathroom with a custom glass-enclosed shower. In addition to the primary suite, currently used as a secondary walk-in-closet is a flex space perfect for a study/den/workspace at the rear of the home. Finally, make your way to the fiberglass rooftop deck with incredible city wide views! 3348 Agate Street is complete with a fully finished basement & powder room, allowing you even more space for storage, another living area, or entertaining spot. In close proximity to CVS, Planet Fitness, and tons of restaurants, bars, and grocery stores, this home is in a perfect location. Schedule your showing today!
Courtesy: ISS Realty, LLC, (215) 795-0207
View additional infoNestled in a coveted neighborhood with soaring market rents, this newly renovated 3-bedroom, 1-bathroom house beckons as an exceptional opportunity for both end-users and astute investors. The three well-appointed bedrooms provide ample space for families or tenants. Whether you're envisioning it as your family's new residence or a strategic investment, this property caters to your vision. The high demand for rentals in the area ensures an excellent return on investment for those looking to capitalize on the thriving rental market. With a new kitchen, bathroom, and floors, there's no need to worry about immediate renovations. This property is ready for occupancy or rental, allowing you to start enjoying the benefits right away. Property is now tenant occupied paying $1,400 per month. tenant is responsible for all utilities and is in good standing..
Courtesy: Compass RE, 6109470408
View additional infoDiscover a home rich in character and thoughtful design, a departure from the mundane cookie-cutter structures of new construction. Step into the freshly painted stunning open first-floor plan boasting 10ft. ceilings, bathed in natural light, seamlessly transitioning from the spacious living and dining areas to the exquisite gourmet kitchen. This bright space features a large island wrapped in wooden panels, white shaker cabinets, upgraded stainless steel appliances, and stunning quartz countertops complemented by a matching mirrored one-piece quartz backsplash. The rear door leads to a rare, easy to care for yard, the perfect year-round entertaining space. Ascend the custom floating staircase with 4" reclaimed lumber treads and metal railings to discover two sunlit bedrooms, a laundry room, and a full bath on the second floor. The entirety of the third floor unveils an impressive primary suite with a spacious bedroom, custom walk-in closet, and a luxurious bathroom offering, tile floors, double floating vanities, LED-lit mirrors, and a spa-like shower. In the hall there is a wet bar with an included wine fridge leading up to the private roof deck showcasing city skyline views. The basement adds to the allure with a second living area, storage, a full bath, and an additional bedroom, making it a 4 bed, 3 bath haven. Hardwood floors, recessed lights, and dual AC units complete this delightful home. Located in Brewerytown, it's a stroll away from West Girard Ave.'s restaurants and shopping, Fairmount Park, I-76, and Septa Transit.
Courtesy: EXP Realty, LLC, (888) 397-7352
View additional info
Courtesy: KW Empower, vicki@kwempower.com
View additional infoWelcome to The Beverly, a stunning new development consisting of 15 spacious 2 and 3-bedroom condos built by Lily Development, located in the highly sought-after Meredith School Catchment in Bella Vista. The building's handsome brick façade and arched windows add to its charm and character. The Beverly offers numerous amenities, including a secure entrance into the lobby for residents and package deliveries via keyless entry system. You'll also enjoy a gym/yoga studio and an elevator to all floors, including the basement. The units at The Beverly will feature timeless, thoughtfully designed Finishes. All condos are equipped with a washer/dryer. This location is unbeatable, allowing you to walk everywhere and experience all that Bella Vista has to offer. Experience luxury living at The Beverly, where every detail has been thoughtfully designed to provide the ultimate living experience in the heart of Bella Vista. Parking available at 10th & South St at the Acme. Seller to pay one year for one parking spot with an acceptable offer. Taxes are not $1 and are TBD. Tax abatement is approved. It is the responsibility of the buyer to have taxes and square footage verified. Even though this is a new condo building, the Sellers preferred lender has 30 year fixed 5%-10% down mortgage products for this building. Please inquire with the listing team. Photos are of a similar unit within the building.
Courtesy: Nova Realty, LLC, (215) 365-8200
View additional infoThis is a 5 Bedrooms 2 full Bathrooms House in the Fairmount Section of West Philadelphia Walking distance to Drexel University and University of Philadelphia Needs some upgrade Easy to Show On lockbox
Courtesy: Vylla Home, (856) 206-0413
View additional infoPrice Reductions. This single-family home is waiting for a new owner. Features include three bedrooms, one bath, patio, garage, eat-in kitchen, and more. Open House: Friday, 8/23 10:00-12:00PM
Courtesy: KW Empower, vicki@kwempower.com
View additional infoIntroducing 1738 N 3RD ST. â your new 3-bed, 3-bath haven! Nestled in a peaceful neighborhood, this home combines style and comfort effortlessly. Step into an inviting living space, complete with a convenient powder room. The open layout flows into a modern kitchen with subway tile and quartz counters. But the real charm lies in the backyard, enclosed for privacy â your perfect outdoor retreat. On the second floor you'll find, two bedrooms and a bathroom await. The master suite on the 3rd floor is a luxury haven with a walk-in rain shower. This home also offers a finished basement, perfect for an office or a in-home gym. Stay comfortable year-round with a new HVAC system. The location is ideal, Nestled in Norris Square, blocks from Fishtown it's the ultimate blend of quiet residence and near future explosion of development. A stroll away from Temple University Campus, and Olde Kensington, enjoy proximity to Luna Café, Stateside Vodka, Izakaya, Sor Ynez, LMNO, and more with bars, restaurants, offices, shops, and public transit all with ease. Schedule a tour today and make this beautiful home yours!
Courtesy: EXP Realty, LLC, (888) 397-7352
View additional infoThis townhouse, nestled in the dynamic Fairmount Park neighborhood, stands as an ideal home for young professionals or couples. Its multi-level design not only maximizes living space but also offers comfort with a healthy lifestyle. You'll be amazed by the fresh and inviting atmosphere of this recently refreshed property. While the bathrooms and kitchen may need some upgrades, the future buyer will have complete freedom to customize these spaces to their unique tastes and preferences. One of the standout features of this townhouse is the included 1-CAR PARKING GARAGE. In a bustling city like Philadelphia, having your own secure parking space eliminates the stress of searching for parking. With its prime location near Kelly Drive and the Philadelphia Museum of Art, you'll have easy access to entertainment and relaxation. Additional notes: AC unit was replaced in 2023, Water tank was replaced in 2022. Enhanced facade renovation recently completed by the HOA in 2020.
Courtesy: Vylla Home, (856) 206-0413
View additional infoOpportunity knock in Southwest Schuylkill. Minutes from 76, 13 minutes from the Philadelphia Museum of Art, minutes from parks, shopping and more. This spacious 3 bedroom 1 bath sits on a quiet street ready for a new owners special touches.
Courtesy: KW Empower, vicki@kwempower.com
View additional info*SALE INCLUDES 1 YEAR OF FREE PARKING IN THE ON-SITE GARAGE* Welcome to city living at its finest in this FULLY-FURNISHED turn-key studio unit! Located in the heart of Philadelphiaâs vibrant Avenue of the Arts district, this unit offers the perfect blend of convenience and luxury. The Marine Club offers a secure entrance, 24-concierge service, fitness center and spa, dog park, and a common courtyard with a koi pond and serene landscapes. Upon entering the 2nd story unit, you will be greeted by an open living space with natural hardwood floors and expansive windows with direct views of the beautifully maintained common courtyard. The living space features an included built-in murphy bed/desk and ample closet space. This flows seamlessly to the modern and stylish kitchen, featuring sleek granite countertops, abundant cabinetry, stainless steel appliances â including a GE microwave and Frigidaire oven/range, refrigerator, and dishwasher set. The tiled full bathroom is updated with a modern vanity and a glass-enclosed shower. Adjacent is a convenient in-unit washer/dryer set. On-site parking garage is available for a monthly fee Nestled in a prime location at the intersection of Broad & Washington, just footsteps from Target, Sprouts Farmers Market, Starbucks, Wine & Spirits, PetSmart, public transportation, and easy access to I-95 and I-76. A state of the art residential development, One Thousand One, that sits across the street that will feature an additional grocery store and retail options. â schedule a tour now before this move-in ready home is gone!
Courtesy: Homestarr Realty, 2153555565
View additional infoThis is a great investment property. 2 bed/1 bath, recently renovated before tenants moved in. Tenants paying $975 per month, plus all utilites on current lease. Great tenant and current deal would yeild a 11% cap rate. While this property is not currently enrolled with the Philadelphia Housing Authority; this property would be eligible to bring in $1,476 PER MONTH in section 8 vouchers!!!! Please see pictures for payment schedule by zip code in Philly. A 30.26% increase from last years payment schedule for a 2 bedroom house in 19134 zip code.
Courtesy: Ergo Real Estate Company, (267) 607-3551
View additional infoTurnkey rental investment. Good long-term tenant in place. Cash flow now. 9% Cap Rate. No Sec. 8. Tenant pays $875/mo. plus all utilities. Property is in good rental grade condition. Located on a nice block.
Courtesy: Mercury Real Estate Group, (215) 462-5100
View additional infoAs soon as you step into the vestibule, you'll be greeted by the charming ambiance of this single-family, four-bedroom, one-and-a-half-bath Philly rowhome located in the West Passyunk neighborhood. The interior is decorated with neutral walls, white trim, and laminate wood flooring. Column details in the living and dining room keep the open-concept floor plan. The dining room has a half bath and ample closet space. The kitchen is designed in a galley style and features modern white shaker cabinets with black pulls, a beautiful tile backsplash, stainless steel appliances, a gas stove with a microwave above, a dishwasher, a full-size refrigerator, and quartz countertops. The laundry area is conveniently located off the kitchen, and you can access the backyard from there. The unfinished basement area is perfect for extra storage space. Upstairs, you will find spacious bedrooms, including a primary bedroom that opens to a connecting room, which can be used as a nursery, home office, or gym. The full bathroom is big, bright, and beautiful, with built-in shelving. Take advantage of this fantastic opportunity. Schedule your showing today! ** The property does not come furnished.
3,826–3,850 of 4,161 properties displayed
How may I help you?Get property information, schedule a showing or find an agent |
|||||||||||||||||||||||||||||||||||||||||||||||||||||||||||||||||||||||||||||||||||
Copyright © Metropolitan Regional Information Systems, Inc.


