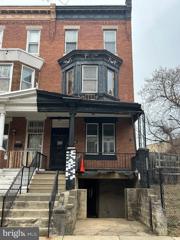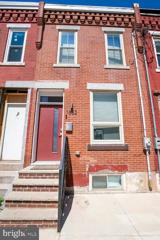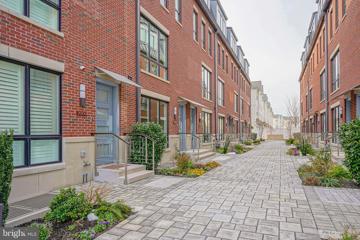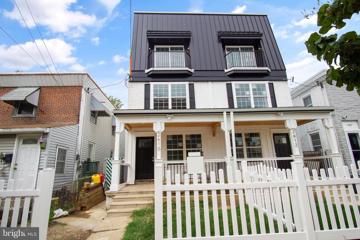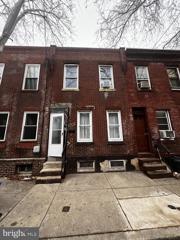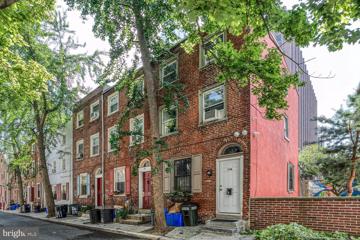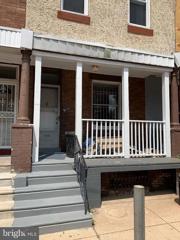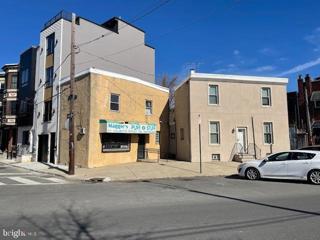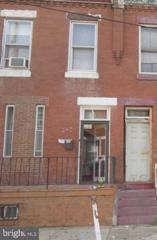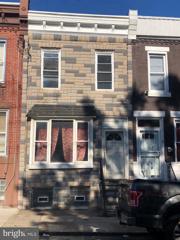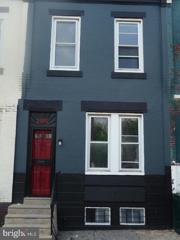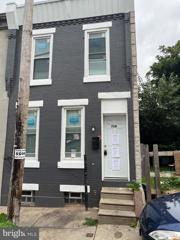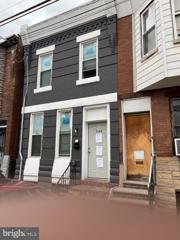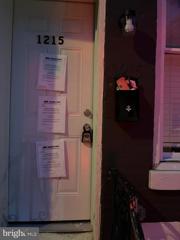 |  |
|
Philadelphia PA Real Estate & Homes for Sale4,274 Properties Found
3,701–3,725 of 4,274 properties displayed
Courtesy: Coldwell Banker Realty, (215) 923-7600
View additional info1223 w westmoreland May Qualify for the Neighbor First program. Qualified buyers may be eligible for 6k credit toward closing cost. low down payment, no mortgage insurance, no extra fees based on credit scores, no income limit, discount rates. Contact listing agent for more details. Location, location, location â seize the chance at 1223 W Westmoreland St! This property is a rare find, offering an incredible opportunity for both investors and new homeowners eager to shape a property to their vision. Nestled near Temple University Hospital and the school of dentistry, this three-story home office boasts abundant square footage. Currently configured to the owner's personal preferences, this blank canvas invites you to redesign and make it your own. The flexibility of the space is evident with its three bedrooms (previously 4-5), offering potential for various configurations. Join the wave of development in this area, where many homes have been transformed into stunning residences. Conveniently located near public transportation and the Broad Street line, this home offers easy access to a short ride to Center City. Don't miss this incredible chance to craft your dream space in a highly sought-after location. Cash, as-is. Opportunity is knocking â schedule your showing today!
Courtesy: Realty One Group Purpose
View additional info
Courtesy: Keller Williams Main Line, 6105200100
View additional infoGreat Location on this beautiful tree-lined street! Step into the grandeur of this Twin Victorian home, where timeless elegance meets modern comfort. The entrance welcomes you, leading to a foyer adorned with a magnificent staircase that sets the tone for the entire residence. The expansive interior boasts high ceilings and original details throughout, including shadow box molding on the walls of the entire first floor, deep window sills, and crown molding. The first floor unfolds into a formal living and dining room, offering a perfect setting for gatherings. Off of the dining room area is a music/reading room that graciously opens to a wrap-around porchâcreating an ideal retreat for relaxation. The well-appointed eat-in kitchen features plenty of cabinets and counter space, perfect for the cook! A half bathroom and a convenient home office on the main level add to the functionality of this exquisite property. The open stairway leads to the finished lower level, boasting a family room area with a skylight and a bar area. Sliders lead to a paver patio, extending to the amazing outside living area. This expansive property stretches from street to street, surrounded by mature landscaping and providing parking for four cars and a full-size shed. With the potential for a pool or subdivision, the rear of the home offers endless possibilities. The second floor unveils two full baths and three bedrooms, including the main bedroom with a fireplace and a full tiled shower bathroom. An updated hall bathroom, laundry room, and an exit to the second-floor deck, with breathtaking views complete this level. The third floor adds two additional bedrooms, an office area, skylights, and ample closet space, creating a versatile and spacious living environment. Equipped with central air, this home ensures comfort year-round. As a bonus, there's an in-law suite with a private entrance, offering flexibility and privacy for guests or extended family members. Conveniently located near Main Street Manayunk, Center City, the suburbs, and transportation, this property seamlessly blends historical charm with modern amenities, making it an extraordinary and captivating residence. $1,320,0002002 Renaissance Walk Philadelphia, PA 19145
Courtesy: EXP Realty, LLC, 8883977352
View additional infoTHIS PROPERTY MAY BE ELIGIBLE FOR PREFERRED PERMANENT 30 YEAR RATE FOR QUALIFIED BUYERS. THANK YOU MOVEMENT MORTGAGE. MANY EXTRAS IN THIS UNIT - DELUXE GORGEOUS KITCHEN - FULL LOWER LEVEL - AND MUCH MORE!! PLUS Full Ten Year Tax Abatement Dive right into Philly living with an advanced peek â hit up PackerParkNewHomes.com for a wicked 3D tour. Yo, you got a FULL TEN YEAR TAX ABATEMENT waitinâ for ya! Welcome to RENAISSANCE ESTATES, where the next level of urban living is a reality. Perfect for the savvy millennial homebuyer whoâs after top-tier digs in the heart of Philly. Weâre talkinâ about one of 14 bespoke townhomes â and dig this â Unit 2008 Renaissance Walk is all set to knock your socks off. This new construction is sprawling over 3200 square feet, with every inch dripping in luxury. Youâve got a two-car garage where you slide right into your home, no hassle. Tired of stairs? Thereâs a five-stop elevator that can haul 960 pounds no sweat, zipping you from the ground up to the 4th-floor main bedroom. For those who love throwinâ down a good cook off in the kitchen, weâre servinâ up the works: Porcelanosa cabinets straight from Europe, solid hardwood floors, and killer tile game all playinâ nice with top-shelf Granite counters. Get this â your appliances are banginâ â Sub Zero and Wolf are in the house. Imagine chillinâ with a Sub-Zero fridge, cookinâ up a storm on a Wolf range, and everything else a kitchen boss needs. Bath time is like a day at the spa with Kohler all over the place and mirrors that ainât just mirrors â they light up. Step outside and Phillyâs yours. You got decks all over â one right off the kitchen, and another up top off the main suite. Windows? Andersen 440 series, letting all that city light shine in. This home is solid â soundproof and safe with an interior sprinkler system. Comfortâs a button push away with Dual Zone HVAC. And hey, water pressure is no joke with a booster pump. You get to play dress-up with your closets thanks to Closet Works. Tech-wise, youâre set with Smart Living â lights, security, WiFi, the works. And 63 recessed lights? Talk about mood setting. Space is no issue â 3 bedrooms, 3.5 baths, and room for a 4th if you wanna get creative on the Lower Level. This isn't' just any home; itâs the spot everyoneâs been trying to snag. Take that 3D tour and see for yourself over at OUR WEBSITE AT PackerParkNewHomes.com. Your slice of Philly paradise is waitinâ.
Courtesy: Keller Williams Real Estate-Blue Bell, (215) 646-2900
View additional infoCustom-built three-story twin Hybrid like new construction under market price... Covered front porch features custom plank wood underneath, front gated yard, and back yard. Enter in the front door into coffered ceiling, hardwood floors, powder room, gorgeous custom kitchen with quartz countertops, Viking Appliance Package, gorgeous and expensive backsplash, pot filler, custom entertainment center, pendant lights, sliding doors leading to a secluded yard, and great natural sunlight. The second floor has 2 bedrooms and 2 bathrooms with great closet space, and laundry room (One bedroom can act as primary). The third floor has a gorgeous bathroom with a soaking tub and a chandelier and huge custom marble shower and double vanity, large custom walk in closet, and primary bedroom with a deck that looks over Fishtown. Don't forget the roof deck which has a great view of Center City. Tax Abatement applied for to City of Philadelphia, this is just one block off of Frankford and great location and you cant beat this price! Its a lot of home for this price!!!!
Courtesy: Century 21 Forrester Real Estate, (215) 334-3333
View additional infoThis home is partially rehabbed. You can fill in the blanks. Which is appliances, floors and the steps going to the second floor. The first floor has been newly drywalled with the floors and steps striped down to the sub flooring all that is needed is new flooring or carpet. The first floor features a living room, kitchen and dining area with a bonus room in back of the kitchen great for laundry, mud room or powder room. Just beyond mud room is a nice size outdoor space just enough for a table chair and perhaps a garden. This property does not have a working kitchen. The 2nd floor features two bedrooms and has been completely rehabbed with new floors, new walls and a new bathroom with subway tile surrounding the bath area. The full basement has cement floor along with mechanicals. Very close to shopping, University City, and the Schuylkill Expressway. Electric and pluming has been upgraded. This house can be a beautiful home with a small amount of money, bit of sweat equity and some imagination. Seller looked into repairing /replacing steps and floors she said it would costs $3,000-$5,000 depending on Materials. Seller is motivated. Make you appointment today.
Courtesy: Compass RE, (267) 435-8015
View additional info114 N Mole Street is a charming four-bedroom, one-bathroom, 1,092-square-foot colonial-style townhouse in Center City, Philadelphia. The property features original hardwood floors and a spacious back garden. There is also a private park down the street for residents on the block. Surrounded by CMX-1 and CMX-4 properties, this is one of the few residential streets in 19102. Originally part of a package, the property is now being sold individually and in 'as is' condition. Please note that the property is part of a Trust, which may result in slightly longer response times. Buyers are responsible for verifying all property and listing information.
Courtesy: Silver and Oak Realty, (201) 630-0360
View additional infoThe property should be excellent for an investor. It is rented to an excellent tenant with a high credit score at a rent of $995 per month who also pays $90 for water. The buyer will immediately receive cash flow. The property underwent an intensive renovation before it was rented. the renovation included : ⢠Sparkling new kitchen (2020) ⢠Never miss a beat with a new water heater (2022) ⢠Reliable electricity with updated service line & box (2022) ⢠Peace of mind with updated gas, water & sewer lines The property will only be shown to serious buyers who make a conditionalÂoffer.
Courtesy: Spectrum Realty, (215) 389-2222
View additional infoCorner property in the heart of Passyunk Square facing the shopping center. This property is A/K/A as 1019-21 Reed Street. Set up as Two 2 bedroom houses and at one time therew as a store front partial. Great investment opportunity ! Steps off of Passyunk Square, across from the Acme, walking distance to fabulous restaurants, sports bars, shopping, supper markets, center city city....
Courtesy: Vihi Realty Co., (215) 271-1035
View additional infoBrand new hardwood floors just put in May 2024 & newly painted the entire house. This 3bedrooms, 2 full baths house were just renovated meticulously throughout, located in this great Newbold area in Philadelphia. This house has new hardwood floors throughout, an open concept living/dining room with recessed lights & ceiling fans. Great kitchen with granite countertops & maple cabinets, SSI refrigerator & a new range. Upstairs there's a 3bedrooms with ceiling fans and a full tile bath with a sliding door. This finished basement has recessed lights with all ceramic flooring, a full bathroom with a shower stall. This house has central air and there's washer/dryer in the basement.
Courtesy: Compass RE, (267) 435-8015
View additional infoTENANT OCCUPIED THROUGH MAY 2025 A tremendous opportunity to own a townhouse at the cusp of two top neighborhoods: Rittenhouse Square and Graduate Hospital. 1702 Lombard Street offers 4 levels of living space with modern appointments. Step up from the sidewalk and enter into an open front living room featuring hardwood floors, a brick fireplace, recessed lighting, and crown moulding. The open first level continues into the kitchen, which showcases granite countertops, stainless steel appliances, and a subway tile backsplash. Just beyond the kitchen are Pella sliding doors that lead to an oversized brick patio, the perfect retreat for the city dweller! Back inside, follow the stairwell up to the second floor which houses two bedrooms, closet space, and a white tiled bathroom. Steps above, the third level houses the primary suite which includes a vaulted ceiling, two closets, a wonderfully updated primary bath with marble flooring and pedestal sink, and a bonus linen closet. Before heading on your way, step down to the lower level, which is fully finished and provides a convenient flex space. An additional room off of the main basement area can fashion as a bedroom, if desired. A laundry room with washer and dryer, as well as additional closet space complete the lower level. The perks of living at this address are countless! Locals enjoy the Schuylkill Banks trail and dog park, top restaurants in Rittenhouse Square, charming cafes in Graduate Hospital, a handful of grocers, and quick access to I-76 and I-676. This location also offers convenient access to the University of Pennsylvania, CHOP, and HUP. Schedule your visit today! Disclaimer: Some photos have been virtually staged. Brokerage and salespersons do not guarantee property tax or square footage data, which should be independently verified by the buyer and their agent. $1,900,0002207 Delancey Place Philadelphia, PA 19103
Courtesy: Compass RE, (267) 435-8015
View additional infoWelcome to 2207 Delancey Place. A classic vestibule entrance opens into the ground floor of this home that is grand in scale and graciously detailed with 12' high ceilings, window seat, living and dining areas all flowing into the eat in kitchen with its vintage mid century appeal. This space and the whole home is bathed in wonderful light from its North and South exposures. Ascend the elegant stair to the second floor landing where you will find the primary bedroom/bath suite at the front of the home and the grand library/den at the rear. Second floor ceiling height is approximately 10â. The third floor features two more generous bedroom suites each with its own full bath. On the fourth floor there are two bedrooms with a shared bath. Closets are large and plentiful including a hall cedar clad walk in. The partially finished lower level with its maple floors, knotty pine paneling, wet bar and 1/2 bath could be right out of Better Homes and Gardens circa 1963. This wonderful level opens to the north facing brick paved rear garden. Three zone heating and air conditioning with all mechanical systems updated and scrupulously maintained. Greenfield school catchment. Just around the corner from Fitler Square, walking distance to Rittenhouse Square, 30th Street Amtrak Station and University City there is no better location in Center City. $1,695,000516 S 21ST Street Philadelphia, PA 19146
Courtesy: OCF Realty LLC - Philadelphia, (215) 735-7368
View additional infoSELLER OFFERING RATE BUY DOWN OF 0.5% FOR THE LIFE OF THE LOAN WITH A QUALIFIED OFFER. Introducing The Iris - A haven of 3 French-inspired luxury homes within the esteemed neighborhood of Fitler Square. The Iris presents a collection of classic French aesthetics fused with luxurious modern amenities. Each residence boasts four bedrooms and four-and-a-half impeccably appointed bathrooms, sprawling across an expansive 2,800 +/- square feet of meticulously planned living space. As you park in your dedicated driveway spot and step into these remarkable homes, youâll find white oak wide plank wood flooring that graces every room, infusing the entire home with an aura of timeless beauty. The main floor welcomes you with a captivating open-concept layout, exuding an irresistible ambiance for hosting and entertaining. Bathed in an abundance of natural light, the bright living room seamlessly transitions into the elegant dining room creating the perfect backdrop for unforgettable gatherings and intimate soirées. Just beyond the dining room sits the gourmet kitchen with bright and tasteful two-tone panelized cabinetry and appliances, gorgeous veined quartz countertops which are also utilized as a backsplash, top-of-the-line Thermador appliances, oversized pantry, and a long kitchen island with a waterfall edge that caters to the refined tastes of even the most discerning chefs. Ascending to the second floor, youâll discover two generously proportioned bedrooms, a shared full bathroom and a conveniently located laundry room. The third floor reveals the crown jewel, the luxurious primary suiteâa private sanctuary where every detail reduces stress and entices relaxation. Step through your primary bedroom to your expansive walk-through closet, which leads you to your spa-like bathroom. Immerse yourself in pure relaxation within this oasis outfit with heated floors, a magnificent freestanding tub adorned with a modern chandelier, a rejuvenating shower that is framed by glass and boasts a rain shower head and body sprays. You'll also find a separate water closet housing a Neorest toilet and bidet system with a heated seat. This is truly the epitome of refined indulgence and privacy. Venturing to the fourth floor unveils a versatile bonus space, perfectly suited to cater to your individual desiresâa private home office, a personal gym, or a secluded retreat for moments of solitude. Additionally, a full bathroom ensures the utmost comfort for both residents and esteemed guests. Adjacent to this space, a second living room awaits, accompanied by a wet bar, setting the stage for seamless relaxation and lavish entertainment. From the fourth floor, journey up to the breathtaking elegant stone paver roof deck where you'll have unobstructed 360-degree views of Philadelphiaâs vibrant cityscape. Residents of The Iris enjoy proximity to some of the city's best schools, iconic parks like Fitler Square and Markward Playground in the Schuylkill River Park, award-winning restaurants, and high-end shopping. This exclusive urban oasis provides the best of Philadelphia living, defining a lifestyle sought after by those who appreciate a sophisticated and vibrant city experience. Come see it today!
Courtesy: Compass RE, (267) 435-8015
View additional infoBeautifully rebuilt spacious Powelton Village Victorian rowhouse with charming rear courtyard. The deep main level has high ceilings and large windows providing great light throughout the open plan first floor. This level features a classic front vestibule entry, a sitting area with original mantelpiece and additional seating area, both with beautiful hardwood flooring, half bath and an expansive kitchen with large dining area overlooking and accessing the rear courtyard. Upstairs, the renovation provided three spacious bedrooms with large windows, a large hall bathroom, and a convenient 2nd floor laundry. The bathroom has been updated more recently, with heated tile flooring, a jetted deep soaking tub with shower and time controlled ventilation. This house was completely rebuilt from the basement to the roof in 2007 through a city-sponsored program that included regular construction inspection at every stage. All systems were completely replaced, including electrical service and all wiring, high efficiency heating and central air, all new plumbing, insulation, windows and roof with newer reflective coating. The basement is tall and dry, providing endless storage and many possibilities to fit out for a workout space, workshop, yoga and mediation space, or all three! Highly desirable location, a cyclists and walkers paradise (scores of 98 and 90 respectively) and transit score of 88!
Courtesy: SJI Jackson Realty, LLC, (856) 662-6565
View additional infoWelcome to this shared living space complete with a newly renovated kitchen, extra cabinet space, and laminate floors. This building has three bedrooms, each with their own private bathrooms and laminate flooring. The first room is located on the first floor, and the other two bedrooms are located on the second floor. The second floor bedrooms also contain closets for extra storage. Downstairs is the basement, which is full of empty space for extra organization and storage. This house could be used as a co-living investment property or easily converted to a single-family residence.
Courtesy: SJI Jackson Realty, LLC, (856) 662-6565
View additional infoThis building is full of shared living spaces complete with laminate floors and a newly renovated kitchen full of cabinet and storage space. There are three bedrooms and three private bathrooms in this building, with the first bedroom and bathroom located on the first floor. There are also two bedrooms and private bathrooms located on the second floor, also with good-sized closets for extra storage needs. The basement located downstairs also has ample room for storage and organization. This house could be used as a co-living investment property or easily converted to a single-family residence.
Courtesy: SDG Management, LLC, (267) 318-7080
View additional infoBack on the market & available now! Welcome to 1500 Yerkes St! This updated single family residence is situated on a corner lot of this tree lined Mt Airy street This beautiful detached home showcases an open floorpan on the first floor. An abundance of natural light shows of the gleaming hardwood floors. Kitchen space boasts all new cabinets and appliances. Beautiful calacatta quartz counter tops and with large eat in island offering plenty of seating. Spacious first floor complete with living room, dining room, and half bath. Deck off of the dining area enhances the outdoor space as well as a great space for guests. Bedrooms are plentiful size, including primary suite with private full bath. Large finished basement offers a great space for a play area or home office. The solar panels are owned out right, the home is not currently running off solar Schedule your appointment today! This home will not disappoint.
Courtesy: SJI Jackson Realty, LLC, (856) 662-6565
View additional infoWelcome to this shared living space complete with a newly renovated kitchen, extra cabinet space, and laminate floors. This building has three bedrooms, each with their own private bathrooms and laminate flooring. The first room is located on the first floor, and the other two bedrooms are located on the second floor. The second floor bedrooms also contain closets for extra storage. Downstairs is the basement, which is full of empty space for extra organization and storage. This house could be used as a co-living investment property or easily converted to a single-family residence.
Courtesy: SJI Jackson Realty, LLC, (856) 662-6565
View additional infoWelcome to this shared living space complete with a newly renovated kitchen, extra cabinet space, and laminate floors. This building has three bedrooms, each with their own private bathrooms and laminate flooring. The first room is located on the first floor, and the other two bedrooms are located on the second floor. The second floor bedrooms also contain closets for extra storage. Downstairs is the basement, which is full of empty space for extra organization and storage. This house could be used as a co-living investment property or easily converted to a single-family residence. $149,9003228 E Street Philadelphia, PA 19134
Courtesy: SJI Jackson Realty, LLC, (856) 662-6565
View additional infoThis building is full of shared living spaces complete with laminate floors and a newly renovated kitchen full of cabinet and storage space. There are three bedrooms and three private bathrooms in this building, with the first bedroom and bathroom located on the first floor. There are also two bedrooms and private bathrooms located on the second floor, also with good-sized closets for extra storage needs. The basement located downstairs also has ample room for storage and organization. This house could be used as a co-living investment property or easily converted to a single-family residence.
Courtesy: SJI Jackson Realty, LLC, (856) 662-6565
View additional infoThis building is full of shared living spaces, complete with a renovated kitchen with cabinet space perfect for any storage need. The first floor also has one bedroom that has a private bathroom and laminate floors. Upstairs, the second floor has two bedrooms, each with its own private bathroom, laminate floors, and good-sized closets to fulfill any storage needs. There is also a basement downstairs that has plenty of storage space to meet any need. This house could be used as a co-living investment property or easily converted to a single-family residence.
Courtesy: SJI Jackson Realty, LLC, (856) 662-6565
View additional infoThis building is full of shared living spaces, complete with a renovated kitchen with cabinet space perfect for any storage need. The first floor also has one bedroom that has a private bathroom and laminate floors. Upstairs, the second floor has two bedrooms, each with its own private bathroom, laminate floors, and good-sized closets to fulfill any storage needs. There is also a basement downstairs that has plenty of storage space to meet any need. This house could be used as a co-living investment property or easily converted to a single-family residence.
Courtesy: SJI Jackson Realty, LLC, (856) 662-6565
View additional infoWelcome to this shared living space complete with a newly renovated kitchen, extra cabinet space, and laminate floors. This building has three bedrooms, each with their own private bathrooms and laminate flooring. The first room is located on the first floor, and the other two bedrooms are located on the second floor. The second floor bedrooms also contain closets for extra storage. Downstairs is the basement, which is full of empty space for extra organization and storage. This house could be used as a co-living investment property or easily converted to a single-family residence. $198,0003023 B Street Philadelphia, PA 19134
Courtesy: SJI Jackson Realty, LLC, (856) 662-6565
View additional infoThis building is full of shared living spaces, complete with a renovated kitchen with cabinet space perfect for any storage need. The first floor also has one bedroom that has a private bathroom and laminate floors. Upstairs, the second floor has two bedrooms, each with its own private bathroom, laminate floors, and good-sized closets to fulfill any storage needs. There is also a basement downstairs that has plenty of storage space to meet any need. This house could be used as a co-living investment property or easily converted to a single-family residence.
Courtesy: SJI Jackson Realty, LLC, (856) 662-6565
View additional infoThis building is full of shared living spaces, complete with a renovated kitchen with cabinet space perfect for any storage need. The first floor also has one bedroom that has a private bathroom and laminate floors. Upstairs, the second floor has two bedrooms, each with its own private bathroom, laminate floors, and good-sized closets to fulfill any storage needs. There is also a basement downstairs that has plenty of storage space to meet any need. This house could be used as a co-living investment property or easily converted to a single-family residence.
3,701–3,725 of 4,274 properties displayed
How may I help you?Get property information, schedule a showing or find an agentPhiladelphia & Nearby Cities
Philadelphia ZIPs
|
|||||||||||||||||||||||||||||||||||||||||||||||||||||||||||||||||||||||||||||||||||
Copyright © Metropolitan Regional Information Systems, Inc.


