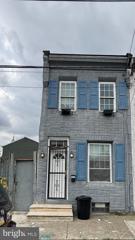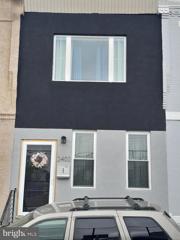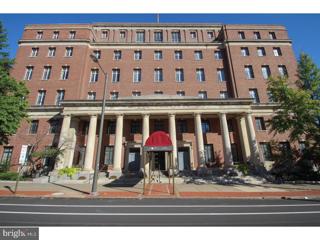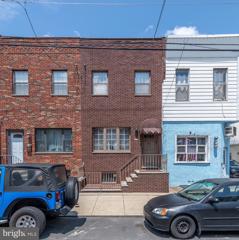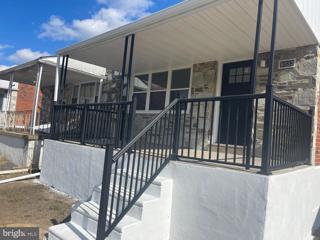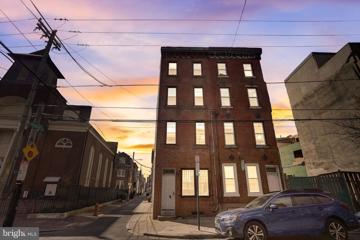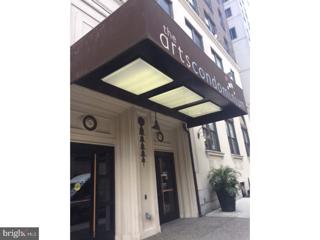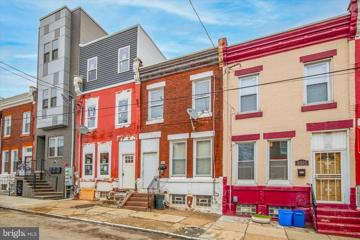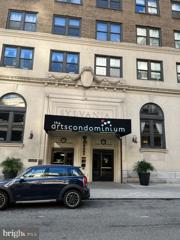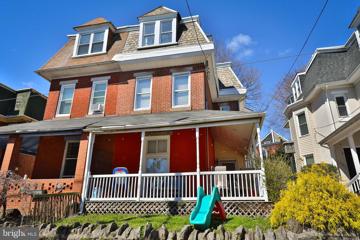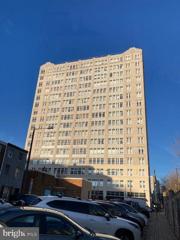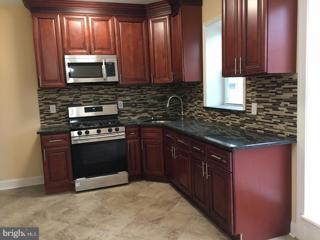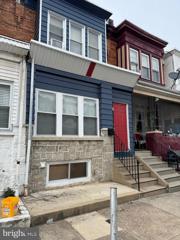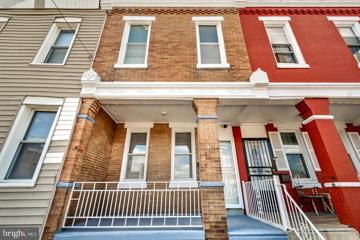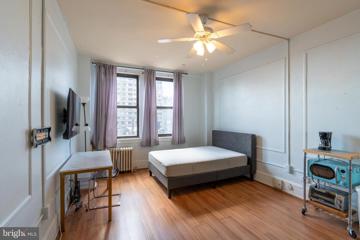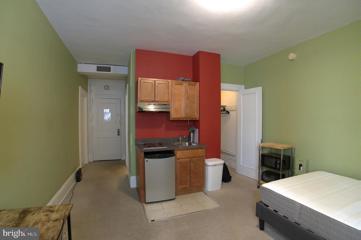 |  |
|
Philadelphia PA Real Estate & Homes for Sale4,299 Properties Found
3,601–3,625 of 4,299 properties displayed
Courtesy: Keller Williams Real Estate-Blue Bell, (215) 646-2900
View additional info**PACKAGE DEAL**READ FULL DESCRIPTION** Welcome this 1656 Meadow St. A 2- story end unit with a basement and balcony in the rear of home. Recently renovated. Side of property recently had stucco refinished and new roof installed as well. This 2 bed, 1 and half bath currently is under a lease which makes this property cash flow at $900/m. Don't miss your opportunity on this deal! Buyer responsible for paying both sides of transfer tax and obtaining U&O certificate. Lot and garage will be cleared of all personal property prior to closing. As part of this packaged deal, 4644-46 Hedge St. is also included in the sale. This lot of land contains much potential! The lot size is approximately 4,000 SF. Contains a frontage of 40' and depth of 100'. Enough parking space for 10+ cars. Property is fenced off with wooden fence, a operable gate, and existing curb cut at entrance for easy access. Attached to this lot located in the rear is approximately a 800 SF. 2-bay garage that comes with a operable car lift and air compressor. Garage contains high ceiling, a finished bathroom, and office space.
Courtesy: Home Real Estate Professionals, (215) 424-4663
View additional info
Courtesy: Coldwell Banker Realty, (215) 923-7600
View additional infoCome check out one of the best units at The Colonnade, a historic building with modern amenities. This unit is filled with light and skyline views. Featuring in unit laundry, a nice galley kitchen, spacious bathroom and a lot of storage. The oversized bedroom features great closet space, high ceilings and huge rustic windows to gaze out into the city at night. Other amenities of this unit include: programmable thermostat, stylish paint, bamboo flooring and so much more. Amenities in the building include 24 hour concierge, fitness center and a welcoming lobby to relax in.
Courtesy: KW Empower, vicki@kwempower.com
View additional infoLooking for a nice sized home with character around the corner from Marconi Park, then this is it! Upon entering you will love the original hardwood flooring with the inlays and a beautiful custom archway separating the living room and the dining area for all your family gatherings. There is also an ample sized eat in kitchen in case you don't feel like having a formal dinner. Upstairs you will find 3 bedrooms. The main bedroom is big enough to hold all your bedroom furniture and also boast a full sized closet. The middle bedroom will also surprise you with its size. And yes this bedroom also has closet space. The rear bedroom is also nicely sized with closet space. There is also a clean 3 piece bath. This property has a clean full basement with a powder room. And you will love the potential of your backyard space. Easy access to the Broad St subway as its right around the corner in addition to easy access to all the major highways. Come and take look!
Courtesy: Compass RE, (267) 435-8015
View additional infoDesigned for the resident who values discretion, simplicity & high-end living, this full-floor new construction condominium by Astoban Investment Group spans 3300 sf and features 3 bedrooms + den, 3.5 bathrooms, a private patio, attached garage parking, and a separate storage room. The elevator door opens to a private vestibule exclusively for Unit 2. Once inside the residence, you will notice the high ceilings - over 12 ft+ - and natural light from the south-facing windows that line the expansive living room. These oversized windows are outfitted with motorized shades and provide a lovely view of the neighboring buildings. The size of this room, coupled with the high ceilings and floor-to-ceiling windows create that wow factor the moment you enter. Adjacent to the living room is an intimate den - perfect for a library, home office, formal dining room or media room. The kitchen is a cook's dream with custom cabinetry, a grand island, quartz countertops, and a suite of high-end appliances which include the vented Wolf stove with 6 burners plus a griddle and 2 ovens, 48'' Sub-Zero Refrigerator, built-in coffee/espresso cafe, and a 36'' beverage/wine chiller. This eat-in space is ideal for both cooking and welcoming guests and is adjacent to a powder room and a private patio with plenty of room for outdoor dining and lounging. The primary bedroom suite is complete with a customized walk-in closet and a lavish en-suite bathroom which features a double vanity sink with stone counters, an expansive seamless glass shower, soaking tub, and a separate water closet. Two additional spacious bedrooms are just down the hall and each includes an en-suite bathroom. This unit is complete with a laundry room and additional storage closets throughout. 2207 Chestnut Street is an exclusive boutique building with 4 full-floor condominums. This premier location is in close proximity to the Schuylkill River trail for running, walking, and biking, Traders Joes, Whole Foods, 30th Street Station, Penn, CHOP, Drexel, Fitler Club, and some of the best restaurants and retail the city has to offer. Also in the Greenfield School catchment. LOW MONTHLY FEES AND TAX ABATEMENT.
Courtesy: EXP Realty, LLC, 8883977352
View additional infoMake that move, it is here waiting for you!! Newly remodeled, Main floor and lower level are 2000 sq ft =/- Meticulously renovated ranch-style twin home that harmonizes modern luxury with functional design. This residence has been transformed from top to bottom, showcasing an open floor plan that seamlessly integrates the living room with a state-of-the-art gourmet kitchen. The kitchen is a chef's dream, equipped with an abundance of cabinets and counter space, complemented by a central island area, perfect for meal preparation and socializing. High-quality stainless steel appliances add a touch of elegance and sophistication to the culinary space. The renovation extends to the home's lighting and flooring, where recessed lighting illuminates the luxury engineered flooring that flows throughout the main living areas, creating a warm and inviting atmosphere. The bedrooms, designed for comfort and tranquility, feature plush carpeting, ensuring a cozy retreat. The main floor accommodates three well-appointed bedrooms, each offering a serene escape after a long day. Descending to the lower level, the home reveals a spacious recreation room, an ideal setting for family gatherings, entertainment, or a quiet evening at home. This level also houses a large laundry and storage area, providing practical solutions for everyday living. An office area on this level offers a quiet space for work or study, enhanced by the convenience of a half bath, ensuring functionality and privacy. Noteworthy upgrades include a new roof, windows, exterior doors, and a garage door equipped with an electric opener, signifying attention to detail and a commitment to quality in every aspect of the homeâs renovation. 8933 Roosevelt Blvd represents a rare blend of modern luxury and practical living, nestled in a desirable location. With its thoughtful design and high-end finishes, this ranch-style twin home is an exceptional find for those seeking a turnkey property that combines the ease of single-floor living with the flexibility of additional lower-level space.
Courtesy: BHHS Fox & Roach-Collegeville, (610) 831-5300
View additional infoWelcome to this meticulously renovated duplex nestled in the heart of Northern Liberties. Each unit boasts a private outdoor retreat, two generously sized bedrooms, one full and one half bathroom, convenient washer/dryer facilities, and inviting open-concept layouts seamlessly integrating kitchen, dining, and family room areas. Further enhancing convenience, separate electric meters are provided alongside central AC, hot water, and natural gas heating systems. Additionally, a full basement offers ample storage space for both units. Discover the Lower unit's exclusive fenced-in patio, perfect for intimate gatherings, while the Upper unit treats you to a charming balcony showcasing breathtaking city views. Seize this prime opportunity to invest in one of Philadelphia's most coveted streets, just a leisurely stroll away from all the vibrant amenities Northern Liberties has to offer. Schedule you appointment today! Open House: Wednesday, 9/18 7:00-8:00PM
Courtesy: Compass RE, (267) 435-8015
View additional infoNew Luxury on the 27th Floor of the Rittenhouse Hotel right on Rittenhouse Square. Gut renovated 2 bedroom 2 bath beauty with sunset views. A residence you will love enjoying. Redesigned and re-imagined to create both a modern and functional abode. 16 windows and 2 exposures providing amazing natural light and exposures. An incredible split bedroom designed layout with more thoughtful storage than you can imagine. Standout features, creative use of space and high quality finishes at every turn. The perfect primary or Pied-a-Terre residence. Live at The Rittenhouse Hotel and savor all that the 5-star building has to offer. What you want - at your fingertips: A chic fitness center, spa, pool, sauna and steam. On-site dining at Lacroix, Scarpetta and the exclusive Library Bar. Spoil yourself with housekeeping and room service at discounted rates! Additional building features include a chauffeur-driven Mercedes S-Class, five-star concierge services, a private residentsâ entrance and don't forget the in-house dog walking service! Valet parking available for ultimate convenience and security.
Courtesy: RE/MAX Preferred - Sewell, (856) 589-4848
View additional infoAwesome location just few blocks from city hall. With 24hr concierge, secured lobby to the grand entry with waiting/sitting area and has 24/7 security for all guest and package deliveries. This is a rental unit with $1150 monthly rent. The tenant pays everything with just one check, all utilities included in the condo fee. Cozy studio with marble flooring. Common laundry with washer and dryers in the basement of the building. There is a bike room as well. Plenty of amenities, restaurants and shops within walking distance and down the street is the Ave of the Arts.
Courtesy: Realty Mark Associates, (215) 376-4444
View additional infoThis large twin in the heart of West Oak Lane is full of charm. It's just minutes from Cheltenham and very convenient to public transportation! It features 4 bedrooms, 3 full bathrooms, 1 powder room, a nice size kitchen, a breakfast room, a living and a dining room. The basement is large and partially finished with a full bath. The basement has so much potential and could also be used as a 5th bedroom. The rear of the property has a huge fenced in backyard where you can create your own beautiful private space to relax and entertain. Why not make an offer? Schedule your appointment today!
Courtesy: Compass RE, (267) 435-8015
View additional infoWelcome to this investment opportunity nestled in the heart of North Philadelphia. Boasting two units, each comprising two bedrooms and one bathroom, this property promises steady rental income in a thriving rental market. Its location ensures convenient access to an array of amenities, including shops, restaurants, schools, and public transportation hubs, enhancing the property's desirability among potential tenants. Schedule your showing today! Property being sold AS-IS.
Courtesy: Fred R Levine Real Estate, (215) 465-3733
View additional info
Courtesy: Elfant Wissahickon-Chestnut Hill, (215) 247-3600
View additional infoWelcome home to 309 Earlham Terrace a 5 bed, 3.5 bath Victorian twin set on a quiet tree lined street in the heart of West Germantown. Enter through the wrap-around porch to find an open layout with beautiful hardwood flooring and an abundance of natural light. This spacious home features over 9ft high ceilings and is over 15 ft wide. The first floor boasts open living and dining room space with a convenient half bath and rounded out with an updated kitchen. The backyard is fenced in for added privacy and has great space for entertaining or a peaceful cup of coffee in the morning. Heading back inside and up the staircase you will find the first of five bedrooms. This bedroom includes an en suite bath. Continuing down the hall you will pass your perfectly situated laundry room. The 2nd floor is rounded out with the primary bedroom featuring a generous sized en suite bathroom with a walk-in tiled shower and soaking tub. Heading to the third floor you find the additional three bedrooms and full bath with a skylight for some extra natural light. The lower level of the home is the full footprint of the home and can be used for storage or could easily be finished in the future. This home has been lovingly cared for over the years. The home features dual zone Heat/Air, a New Roof installed (2017) which includes a Roof warranty through 2027, New Water Heater (2023) and electrical upgrades -200 amp service and grounding system (2007). Located in historic Germantown and just minutes to East Falls, Roxborough, City Line Avenue, 76, Kelly Drive, Rt 1, SEPTA regional rail, Thomas Jefferson University and Drexel Medical School campus.
Courtesy: Elite Realty, (215) 238-6552
View additional info
Courtesy: Realty One Group Restore - Conshohocken, (215) 828-5330
View additional infoNewly renovated 3-bedroom, 1.5-bath home in the emerging Kingsessing neighborhood of Philadelphia, blending timeless charm with contemporary living across 1,535 sq ft. The main level invites you into a generous living space, featuring a state-of-the-art kitchen with stainless appliances, a casual dining area, and walk-out access to a spacious rear deck, perfect for entertaining. Convenience is enhanced with a stylish first-floor powder room and a luxurious full bathroom upstairs, servicing the home's cozy bedrooms, each a testament to comfort and modern elegance. Below, the property boasts a versatile 475 sq ft finished basement with dedicated laundry hook-ups and safe outdoor egress, expanding your living space possibilities. Recessed lighting throughout, combined with a comprehensive HVAC system, ensures comfort in any season. Positioned in the heart of vibrant Kingsessing, this home is a unique opportunity, offering community charm, modern amenities, and proximity to cultural and urban conveniences. This home is eligible for forgivable grants toward closing costs and down payment assistance. Come to the table with minimum out-of-pocket costs thanks to the many assistance options available. Experience the perfect intersection of tradition and modernity in your new Kingsessing residence! $260,0001423 Gillham Philadelphia, PA 19149
Courtesy: Premium Realty Group Inc, (215) 613-8866
View additional info
Courtesy: Compass RE, (267) 435-8015
View additional infoSituated on the second floor of a boutique building, this spacious two-bedroom, two-bath condo is on a lovely, tree-lined street in the heart of Northern Liberties. Enter into the generously sized open floor plan featuring a living/dining room area with a Juliet balcony, a bright and modern kitchen with granite countertops, Samsung stainless steel appliances, a center island, and an abundance of cabinets. A full bathroom is located in the hall with a tub/shower combo across from a wall of closets to fulfill all your storage needs, including a coat closet, pantry, laundry closet with full-sized LG washer and dryer, and additional storage space. Both bedrooms are generously sized, with ample closet space. The primary suite features a huge walk-in closet and an ensuite bathroom with a double vanity and large walk-in shower. 1,278 square feet, hardwood floors throughout, low condo fees, and floor-to-ceiling windows provide an abundance of natural light, perfect for plant lovers. Steps from Cafe La Maude, Honey's, North Third, public transportation, and more! Note that the building has deficient sound attenuations between units and has funds set aside for necessary repairs to correct this issue.
Courtesy: George A Moscony Real Estate, (215) 365-6030
View additional infoEnclosed porch, living room, dining room, Straight through kitchen with rear exit to yard. Three large bedrooms and Bathroom. Great investment Tenant Occupied.
Courtesy: Realty Mark Associates-CC, 2153764444
View additional infoNewly renovated move-in ready home with 4 Bedrooms-1Bathroom. Wood floors throughout out 1st floor. 2nd floor and staircase fully carpeted. The kitchen is spectacular with granite counter tops, all new stainless appliances, garbage disposal & more. Large enclosed back yard. Partially finished basement. The home is close to Broad Street subway and public transpiration. Very short walking distance to Temple Hospital & physicians offices. You need to see it to understand the beauty and quality of the property.
Courtesy: Coldwell Banker Realty, (610) 566-1100
View additional infoInvestment opportunity! Currently Leased until July 2025! This studio condo unit nestled in Center City's prime location. Enjoy ample natural light, a hallmark of the space, complemented by convenient access to a plethora of nearby restaurants, shopping destinations, and seamless public transportation options. Plus, take advantage of the building's gym facilities for your daily workout routine. Check it out today!
Courtesy: Coldwell Banker Realty, (610) 566-1100
View additional infoInvestment opportunity! Currently leased until August of 2025 Welcome to The Arts Condo Building! Located in the heart of Center City, this building has so much to offer. Step in through the front doors of the building to find sprawling staircases which lead to the Security Guard desk. Head to the elevators to the left of the desk. The unit is fully carpeted, large closet space, flat screen TV, and existing furniture if requested. All utilities are covered by the monthly fee, including wifi! Come visit this great unit at The Arts to make it yours today! $1,319,0001420 Pemberton Street Philadelphia, PA 19146
Courtesy: Compass RE, (267) 435-8015
View additional infoOn a quiet, Graduate Neighborhood/Avenue of the Arts block, this stunning 4 bedroom + family room, 3 full and 2 half-bath home with 5 outdoor spaces and an oversized GARAGE has it all--Huge rooms and spaces, spectacular light, high ceilings, hardwood floors, solid core doors, recessed lighting, built-in speakersâall throughout the home. The high-end finishes include a spectacular chefâs kitchen. Huge open living area and large dining area. Full floor primary suite. Finished lower level with high ceilings (includes a large family room, bonus rooms, superb storage, and a half bath). Two-zone HVAC and fully sprinklered. This home simply offers superior space and volume, a superb layout, premier finishes, garage parking, and a superb Graduate/Avenue of the Arts location on a quiet no-outlet street just blocks from the best of what Center City has to offer. This immediate neighborhood is brimming with luxury new construction. With a 97 WalkScore, easy walk to Rittenhouse Row, Midtown Village, Avenue of the Arts, South Streetâs Restaurant Row, Bella Vista, and more. This is a special home with quality finishes, parking, and superb spaces--both indoor and out.
Courtesy: KW Empower, vicki@kwempower.com
View additional infoWelcome to 2512 Frankford Ave., # D that is an amazing bi/level condo with two parking spots which is extremely rare and highly sought out. The home has three years left in the TEN YEAR TAX ABATEMENT. The unit offers an open floor plan, a high end kitchen with a gas range, all stainless steel appliances, refrigerator with built-in Keurig, garbage disposal, dishwasher, microwave, and laundry machines. The home offers H/W floors throughout. The recess lighting all works off smart light switches for maximum energy efficiency. The two full bathrooms come with high end features with all the bells and whistles. The condo also offers an ADT Alarm System, Nest Thermostat, Built-in speakers T/O, Blue Teeth T/O. The smart home offers the latest technology that can be operated remotely. All Lights, HVAC system are connected to Alexa or Google. Three built-in wall amplifiers which connect to speakers. The condo is minutes away from the heart of Fishtown that offers some of the best restaurants and bars in the city.
Courtesy: Compass RE, (267) 435-8015
View additional infoHigh floor 2 bed 2 bath condo at The Academy House spanning over 1300 SqFt with beautiful unobstructed Sunset Views. Gracious spaces with plenty of recent improvements which include.... a kitchen remodel featuring newer cabinets + newer appliances and dual bathroom remodels. An open dining and living space combination with room for both formal and casual eating. The layout is fantastic with a split bedroom design. Each bedroom is an en-suite with stall showers and tasteful vanities ...and both have terrific city views. Tons of closet space throughout and in-unit washer and dryer. HOA fee listed includes all utilities, even basic cable and internet through Comcast. The Academy House has 24-hour Concierge and Doorman, a yoga room, state of the art Fitness & Aquatic Center with a swim-in-place pool and a hot tub. Valet parking is also available within the building for an additional fee. Cat friendly. Sorry no dogs. Live in the most convenient location in Center City. Everything within your fingertips.
Courtesy: Trinity Property Advisors, (302) 858-0159
View additional info4-Bedroom Home Awaiting Your Personal Touch - A Stellar Investment Opportunity in Wynnfield, Philadelphia! Located in the Wynnfield Section of Philadelphia, 5229 W Jefferson presents an exceptional opportunity for both savvy investors and first-time homebuyers eager to enhance their real estate portfolio. This 4-bedroom, 1-bathroom (updated Bathroom) home offers the perfect opportunity to create your dream home or to secure a lucrative investment with promising returns. Key Features: Spacious Living: Comfortably designed with 4 well-appointed bedrooms offering ample space for family living or rental opportunities. Investment Potential: Prime for significant appreciation with strategic upgrades, this property is a goldmine for those looking to elevate its value and boost their net worth. Rental Market Strength: With a stable rental market experiencing a 3% annual growth and options for subsidized housing programs, investors can anticipate a steady income stream, starting at $2,180+ monthly. Desirable Location: Situated in the vibrant Wynnfield area, the property is well-placed for both convenience and lifestyle, offering easy access to local amenities, transportation, and Philadelphia's dynamic city life. Minutes walk to the Historic Mann Music Center, Please Touch Museum, a 15-minute drive to Center City, and a 10-minute drive to Cityline Avenue. A solid foundation for those wishing to add personal touches and modern enhancements. The potential for a substantial return on investment through property value appreciation and rental income. If you're looking to start on your homeownership journey or to expand your investment portfolio, 5229 W Jefferson is a hidden opportunity in Philadelphia's competitive real estate market. With the potential for value addition and its prime positioning, this property is set to be the smart choice for those aiming for financial growth through real estate. Donât miss out on this opportunity to invest in your future. Contact us today to schedule a viewing and discover the possibilities that await at 5229 W Jefferson!
3,601–3,625 of 4,299 properties displayed
How may I help you?Get property information, schedule a showing or find an agentPhiladelphia & Nearby Cities
Philadelphia ZIPs
|
|||||||||||||||||||||||||||||||||||||||||||||||||||||||||||||||||||||||||||||||||||
Copyright © Metropolitan Regional Information Systems, Inc.


