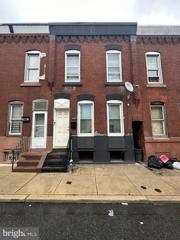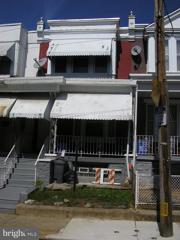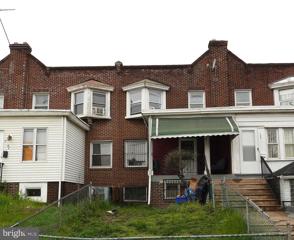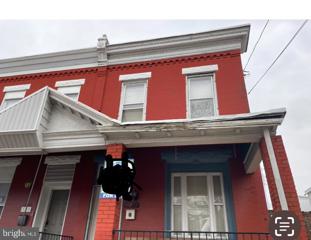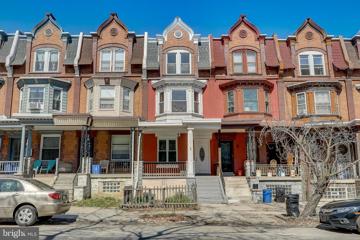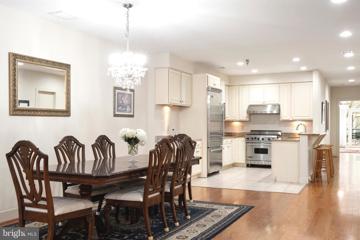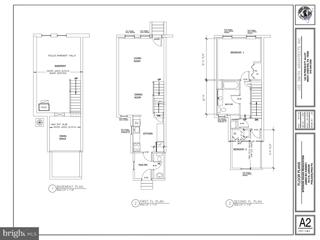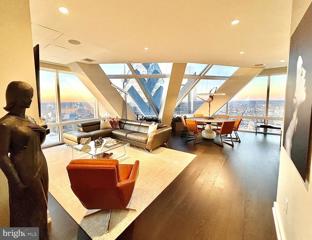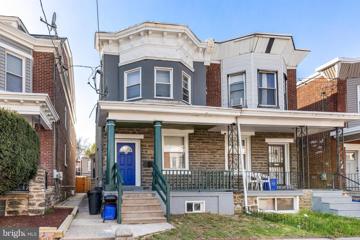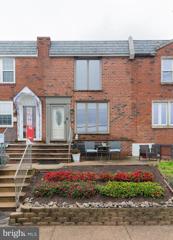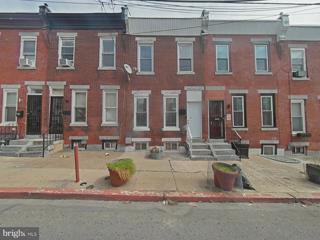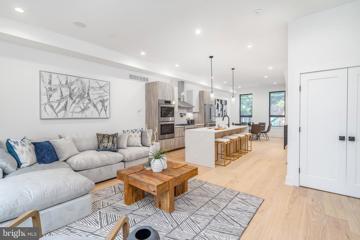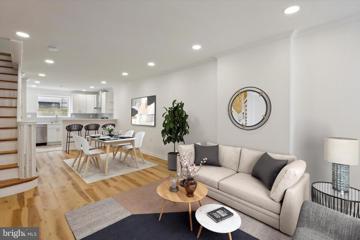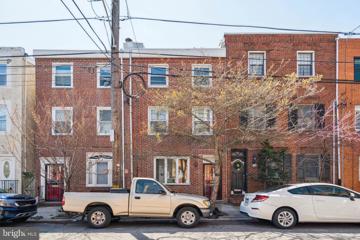 |  |
|
Philadelphia PA Real Estate & Homes for Sale4,299 Properties Found
3,526–3,550 of 4,299 properties displayed
Courtesy: Homestarr Realty, 2153555565
View additional infoWelcome to 2055 e Stella st, a residential home in the middle of Port Richmond/Kensington area going for $99,980. This is a 3 bed 1 bath home with 1,050 SQFT. Currently rented at $700 on a month to month lease. Rent is under market rent. SALE IS AS IS. Call to book your appointment today!
Courtesy: Haverson Realty Incorporated, (215) 877-7800
View additional infoNote: All pictures taken prior to tenant occupancy. Enter into this cozy three bedroom home from open front porch. Living room & Dining room have beautiful hardwood floors, dining room has breakfast bar. Galley kitchen with newer cabinets , tile backsplash , stove & microwave, room behind kitchen which can be used for pantry/storage or Play area on rainy days, O/E to small rear yard. 2ND Fl.: Three bedrooms with hardwood floors and a modern 3 psc. hall bath w/ ceramic tile, skylight, tub with shower. Basement is accessed thru kitchen. Basement is unfinished but has cement floor and rear exit to back yard. Easy access to public transportation, walking distance to Cobbs Creek Park area, shopping. Ideal property for investor looking for a solid rental property to their portfolio or an owner occupant. New Hot Water Tank installed May 3, 2024
Courtesy: Century 21 Advantage Gold-South Philadelphia, (215) 465-1400
View additional infoPlease do not contact or disturb the occupant. Property is not yet ready to show. No settlement will be possible until the seller has already found suitable replacement housing.
Courtesy: RE/MAX Preferred - Cherry Hill, (856) 616-2626
View additional infoOffering a spacious 3 bedrooms 1 1/2 bath with walk out basement and many upgrades. Conviently located near major Thorofares and Amenities. Call me for your personal tour and for any questions This home qualifies for 1st time buyer grant. And there is also the PA Grant as well where you do not need to be a 1st time buyer.
Courtesy: Realty Mark Associates-CC, 2153764444
View additional infoOpen House: Saturday, 9/21 10:00-12:00PM
Courtesy: Redfin Corporation, (215) 631-3154
View additional infoThis huge rowhome in Kingsessing has so much character and room for everyone! Enter from your large covered front porch, perfect for mingling with neighbors or enjoying your morning coffee, into your open concept floor plan. You'll find the first floor has hardwood floors and the original statement main staircase. The living room has a non-functioning decorative fireplace and opens into the formal dining room. With beautiful wainscoting, the dining room is plenty big for all types of dinner parties. The eat-in kitchen has tile flooring and a breakfast bar. A half bathroom and another back staircase leading to the second floor are both off the kitchen. A door in the kitchen provides access to the fully fenced-in backyard space. On the second level you'll find three bedrooms with vinyl plank flooring including the primary with a large bay window and double closets. There is a full hall bathroom on this level. On the third level you'll find three MORE bedrooms all also with vinyl plank flooring and another full hall bathroom. The full partially finished basement houses the laundry and is perfect for storage or ready to be completed to turn into even more living space. This home is in a prime location being in close proximity to public transit, the library, shops, restaurants and so much more! Book your appointment today!
Courtesy: Compass RE, (610) 822-3356
View additional infoWelcome toÂ23 S 23rd Street Unit 4A, located in the prestigious 23 Condominium building! ThisÂexpansive, 2 bedroom, 2.5 bath + DEN, open conceptÂlayoutÂfeatures the most magnificentÂentryway and almost 3,000 sq ft all on one level.ÂÂHighlights of this luxurious home includes garage parking & two sunlit balconies overlooking a beautifully manicured courtyard with fountain.Â23 is perfectly located across the bridge from The University of Pennsylvania, CHOP and HUP and a short stroll to Rittenhouse Square. 30th street station is a 5 minute walk with quick access to NYC-Amtrak. Exciting restaurants, shops and cafes, including Ambrosia, Trattoria Carina, Friday, Saturday Sunday & Wilder are all just a short walk from this wonderful building. The Fitler Club, one of the most luxurious private clubs in the entire city, is only one block away!The open concept living/dining area is very spacious with plenty of room to host all of your holiday parties! Large kitchen features Viking appliances, including a gas range (with vented hood), counter depth refrigerator, microwaveÂ& dishwasher. Cream colored cabinets with updated hardware, gorgeous granite counters, built-in desk + bar height seating complete this incredible kitchen.ÂJust down the hallway, you will love the convenience of the discreet 1/2 bath for your guests. Primary bedroom features two large wall closets, a private balcony, and plenty of space. En suite bath features a luxurious soaking tub &Âseparate stall shower.ÂMarble topped vanity provides ample storage space. Second bedroom has its own ensuite bath, enormous walk-in closet and its very own private balcony as well. Enjoy views of the landscaped, serene courtyard from both bedrooms. The extra large den features another closet and is the perfect space for your home office. Laundry closet includes plenty of storage and a side-by-side washer/ dryer. ÂThis unit includes a license for 1 garage parking space, and a storage unit (3'x4'x8'). If you have an electric car, $30/mo gives you access to 2 fast chargers (first come first serve) and multiple 110 plugs.ÂAmenities include 24 hour concierge & beautifully landscaped atrium with fountain. There is a large common patio space on the 7th floor overlooking the atrium. This is a pet friendly building allowing 2 pets up to 50 lbs each.ÂWithin very close proximity you can enjoy the Schuylkill River Park, including the Award Winning Trail & Boardwalk, Markward playground, tennis courts & dog park! Trader Joeâs is a block away and Giant Market is also very close by. Located in the prestigious Greenfield School District. 23 is a professionally managed boutique building, with plenty of reserves and healthy finances. Donât miss your chance to live in this luxurious turnkey residence!
Courtesy: Compass RE, (267) 435-8015
View additional infoRecently renovated row home and incredible value on a rapidly redeveloping block! Enter to an open main level with accented living room wall and open kitchen with tasteful shiplap on wall and island. Private rear patio extends the living area outdoors. Amply apportioned bedrooms upstairs separated by full bath. Full basement perfect for work, fitness, or storage. Convenient to Center City Philadelphia, I-76, SEPTA transit, and Fairmount Park! Visit an open house this weekend or schedule your private showing today.
Courtesy: SERHANT PENNSYLVANIA LLC
View additional infoBRAND NEW PHOTOS OF A FINISHED & SOLD TOWNHOME AT SILVERWOOD COLLECTION ( FULLY CUSTOMIZED ACCORDING TO THE BUYER'S CHOICE ) THE REMAINING HOMES ARE READY FOR YOUR DESIGN SELECTIONS! Newly built Masterpiece - The Silverwood Collection - prestigious custom luxury home designed to your liking for the ultimate lifestyle . Imagine relaxing in your very own rooftop oasis inspired by a Mediterranean resort style, surrounded by lush greenery, a refreshing pool, a cozy fire pit, and a modern outdoor kitchen or bar under the open sky. The home is equipped with sustainable luxury Geothermal Heating & Cooling, further complementing the serenity of an outdoor resort-style living spanning over 1600 sq ft, and the allure of custom interiors with a 6-stop elevator effortlessly connecting 4200 interior sq ft+ of curated opulence. Choose from an end unit or one interior unit, each with 4 bedrooms, 4 full baths, 2 powder rooms, and a two-car garage with 2 car covered driveway parking. With the perfect balance of city life and suburban amenities, the fourth and final phase for the coveted community built by prestigious Lehmann Homes offers 2024 delivery - The sustainable luxury in the hills of Manayunk - The Silverwood Collection - awaits. Enjoy the convenient proximity to Center City, King of Prussia, and the International Airport - Full 10 Year Tax Abatement
Courtesy: SERHANT PENNSYLVANIA LLC
View additional infoBRAND NEW PHOTOS OF A FINISHED & SOLD TOWNHOME AT SILVERWOOD COLLECTION ( FULLY CUSTOMIZED ACCORDING TO THE BUYER'S CHOICE ) THE REMAINING HOMES ARE READY FOR YOUR DESIGN SELECTIONS! Newly built Masterpiece - The Silverwood Collection - prestigious custom luxury home designed to your liking for the ultimate lifestyle . Imagine relaxing in your very own rooftop oasis inspired by a Mediterranean resort style, surrounded by lush greenery, a refreshing pool, a cozy fire pit, and a modern outdoor kitchen or bar under the open sky. The home is equipped with sustainable luxury Geothermal Heating & Cooling, further complementing the serenity of an outdoor resort-style living spanning over 1600 sq ft, and the allure of custom interiors with a 6-stop elevator effortlessly connecting 4200 interior sq ft+ of curated opulence. Choose from an end unit or one interior unit, each with 4 bedrooms, 4 full baths, 2 powder rooms, and a two-car garage with 2 car covered driveway parking. With the perfect balance of city life and suburban amenities, the fourth and final phase for the coveted community built by prestigious Lehmann Homes offers 2024 delivery - The sustainable luxury in the hills of Manayunk - The Silverwood Collection - awaits. Enjoy the convenient proximity to Center City, King of Prussia, and the International Airport - Full 10 Year Tax Abatement
Courtesy: Compass RE, (267) 435-8015
View additional infoResidence 501, a spacious deluxe one bedroom one and a half bath condo. Well positioned on the North side of the building with skyline views from both the living room and bedroom. Very nice scale and proportions throughout. A large eat in kitchen features high-gloss white Poggenpohl cabinets, barstool seating, a paneled Miele dishwasher, a paneled SubZero Refrigerator, gas cooking and tons of pantry storage plus surface/prep area. The large living room provides many possible seating arrangements. The spacious bedroom features skyline views while lying down in bed, space for a desk or chaise, three closets and a grey marble 4-piece bathroom rarely found at this price point, What makes this unit a standout one bedroom ? This condo has a powder room so guest don't need to use the en-suite in the bedroom and there is a proper foyer entryway. Robert A.M. Stern, the famed architect responsible for iconic buildings such as 520 Park Avenue, 220 Central Park South and 15 Central Park West designed a masterful building on our beloved Philadelphia park. Residents enjoy 5 star 24 hour service, a chauffeured driven town car, yoga room, gym, indoor lap pool, library, outdoor courtyard, board meeting room, piano lounge, TV lounge, climate controlled wine room, bike storage, catering kitchen, hotel guest suite, underground valet parking and most importantly a friendly and beautiful community. Philadelphia's TOP SPA, Rescue Spa has opened in the building for the ultimate convenient amenity! Located on prime 18th street where the best restaurants in town are at your finger tips. Pet friendly. Tenant Occupied with 90 days notice. Tenant is also happy to stay in place. if buyer prefers. Parking can be rented in the building but subject to availability. 1 large storage unit comes with the condo. Photos are virtually staged. Bathroom photos are from a different unit but with the same tile and plumbing fixture location. NEW DISCOUNTED PRICE DUE TO TENANT OCCUPANCY.
Courtesy: Houwzer, LLC, 2677652080
View additional info
Courtesy: HomeZu, (855) 885-4663
View additional infoA true architectural masterpiece! With approximately five years left on the TAX ABATEMENT! The rare opportunity to own a breathtaking penthouse in the sky located in the pinnacle, triangular pencil point of Philadelphia's iconic Two Liberty Place skyscraper. Unit 5602 is one of only four units on the 56th floor and inspires the felling of being a passenger on a super stealth jet with it's picturesque convex and concave windows. The 56th floor is the second highest residential floor in Philadelphia/Pennsylvania and the unit boasts jaw dropping magnificent panoramic views of the city's sunrises and sunsets along the Schuylkill and Delaware Rivers. Your own observation deck in the sky. The spectacular penthouse includes 2 bedrooms and 2.5 baths. The unique open great room floor plan with its oversized Concave window (almost 11ft. tall) with large gas fireplace is ideally designed to separate the main bedroom from the second bedroom/den living space to provide ideal privacy. The chef's kitchen is equipped with Miele appliances, Sub-Zero refrigerator, and wine cooler and is beautifully complemented with Italian made Snaidero white cabinetry. The spacious main bedroom is a visual spectacle with it wall of convex triangular oversized (almost 11 ft tall) windows. Connected to the main bedroom is a well-equipped dressing area with a large, oversized closet. The warm grey/white marble main bathroom includes a walk-in shower, soaking tub and double vanity. The generously sized second bedroom/den has an oversized closet along with a full grey/white marble bathroom with oversized shower. In addition to the two bedrooms , there is a separate area which includes a small hallway that separates a marble powder room from the laundry space. The cleverly designed floor plan positions this area, so it does not interfere with the rest of the living space. Doorman service and 24 hour on site security. Residences of Two Liberty Place are exclusively entitled to access to the NEWLY enhanced renovated (March 2024) 37th floor amenities, including 24 hour gym/locker, endless pool, massage room, yoga studio, sauna and separate steam room. The Amenity floor also contains an oversized boardroom, smaller board room, business center, common area with amazing views and a media/billiard/fireplace and large kitchen entertaining area with spectacular views as well. Residents have direct secure access to the Shops of Liberty Place, Chauffeur driven concierge limousine service, valet parking, self-parking along with access to indoor parking even for your guest, all within the building. A storage locker is included as well. The unit was the model used by the developer to solicit buyers for the Residences of Two Liberty Place when they were first offered to the public. The unit is in flawless condition and is available unfurnished but the owner is willing to discuss the furnishings as part of the purchase.
Courtesy: Opus Elite Real Estate, (215) 395-6277
View additional infoWelcome to 69 E Slocum Street! A wonderful 7 bedrooms, 3 bathrooms, move-in ready, 2 units home located in the desirable neighborhood of Mt Airy. This home has be modified as a two floor living. Upon entering the first floor you will notice a spacious living room, open concept kitchen that is a cook's delight, full bathroom and two bedrooms. The entire first floor has recessed lighting throughout. Downstairs you will find a large finished basement, with a second full bathroom, washer & dryer and two bedrooms. The yard is fully fenced to enjoy outdoor living. The second level offers a small kitchen, two large bedrooms and a full bathroom. The second floor is great for as an in law suite or separate living for a family member. The HVAC system is energy efficient and the home is set up with a tankless water heater. Centrally located and just minutes from SEPTA transportation, major highways, Germantown Ave, numerous shopping, restaurants, and entertainment . This home is perfect for a large family or an investor to add to their portfolio. Ask about our EXCLUSIVE LENDER CREDIT, offering substantial savings on closing costs. Schedule your visit now before this property becomes someone else's dream home!
Courtesy: KW Empower, vicki@kwempower.com
View additional infoWelcome to 1636 Packer Ave! A desired and amazing beautiful Packer Park home, newly renovated with large custom Anderson windows with a ton of natural sun light, Open floor plan to the living and dining room with new Brazilian cherry wood flooring, Recessed lighting, Custom granite, back splash tile, Brand new matte refrigerator, stainless steel microwave, gas range, dishwasher, plenty of cabinet space and counter space. Sliding doors to large rear brick deck for barbequing, entertaining, sun bathing....Large Finished walk out basement with a custom slate fire place, modern newer powder room, washer/dryer laundry area, new vinyl planks, rear entrance to two car driveway, this basement is great for entertaining with its separate entrance. Second floor beautiful wide stair case, Three bedrooms with ample closet space and a beautifully tiled bathroom and shower with a newer floating vanity! This home sits nestled in the back yard of the Sporting Complexes, The Navy Yard, Philly Live Casino, Chickie's and Petes and much more!
Courtesy: Compass RE, (267) 435-8015
View additional infoWelcome to 1942 N Marshall St, a stunning single-family home in the heart of Philadelphia, PA. This beautifully renovated property boasts 1300 square feet of living space including basement featuring 2 bedrooms and 1 bathroom. THIS IS LISTED FOR LESS THAN THE APPRAISED VALUE! Upon entering, you'll be captivated by the architectural elements, including exposed brick and high ceilings, creating a modern and inviting atmosphere. The entire home has undergone a total renovation, ensuring a seamless blend of historic charm and contemporary comforts. The interior showcases gorgeous hardwood floors throughout, complementing the open layout and natural light that floods the space. The kitchen is equipped with modern appliances and ample storage, perfect for culinary enthusiasts. Additionally, the property offers central AC, central heating, forced air, and gas heat, providing year-round comfort. Step outside to discover your own private oasisâa tranquil yard where you can unwind or entertain guests in complete privacy. For added convenience, the home includes a full basement for extra storage or potential expansion. Furthermore, the property comes complete with a washer and dryer, making laundry days a breeze. Located in a vibrant neighborhood, this home offers the perfect combination of modern luxury and historic charm. Don't miss the opportunity to make this meticulously designed residence your own. Schedule a showing today and experience the allure of 1942 N Marshall St.
Courtesy: Kurfiss Sotheby's International Realty, 2157352225
View additional info
Courtesy: RE/MAX @ HOME, (215) 607-3535
View additional infoLocated in the Fairhill neighborhood of Philadelphia, this property features three bedrooms and one bathroom. The first floor includes a combined living and dining area, as well as a kitchen with a bonus room at the rear providing access to the yard and basement. This bonus room can be used as an extra bedroom or recreational room. Upstairs, you'll find two bedrooms and a full bathroom. The home has been recently renovated with new floors throughout and a fresh paint job, ready for the new owner to move right in. The property is being sold in its current condition and is also suitable for investment, as it can be rented out immediately without needing upgrades or repairs. Hold onto the property as the neighborhood grows to build equity! Indulge in a variety of dining options nearby, including New Shanghai, La Sierra Restaurant, and Double J Express. Education options around the area include Cramp William School, St. Hugh School, and John B. Stetson Charter School, all within close proximity. Stock up on essentials with ease at nearby grocery stores such as Itali Market, Tapia Brothers Grocery Store, and Waldy's Mini Market, ensuring convenience at your doorstep. The property qualifies for the CRA program for a conventional loan with no mortgage insurance. Just 21 minutes from the Market Frankford Line Kensington Ave and E Tioga St Station - MFL stop. This property also qualifies for a $10K Grant through the Majority-Minority Census Grant offered by Prosperity Home Mortgage, which can be used for closing costs, rate buy-down, and more. This grant is forgivable to all buyers, not just first-time buyersâreach out for more information.
Courtesy: KW Empower, vicki@kwempower.com
View additional info**4.99% interest rate for Artist Village buyers! Details below.** ONLY TWO HOMES LEFT! Extra large, 20 foot wide new home at Artist Village, Philadelphia's brand new community of spectacular stately residences. With its prominent location at 17th & Bainbridge Streets in the heart of the historic Graduate Hospital, this unique enclave of homes will transform an entire city, bringing new life to a treasured neighborhood. Artist Village offers twelve luxury townhomes running parallel down 17th St and Colorado St. Each residence has been expertly designed, by JKRP Architects, with a layout that perfectly blends form with function. Every home will have private 1-2 car garage parking, an expansive roof deck - three outdoor spaces total, a tax abatement, elevators in the 17th Street homes and smart-home technology throughout plus the homes on 17th Street each have an elevator! A handsome brick facade greets you at the home's exterior. Once inside, you'll discover a completely open main level with a living room and dining area filled with natural light from tall windows. The stunning chef's kitchen, adorned with top-of-the-line appliances, custom cabinetry, and designer finishes, is sure to become the heart of the home! The lower level has the all-important 1-2 car garage parking and a bonus space ideal for a home theater, playroom, or gym. The second level has two bright bedrooms, two full bathrooms, and a conveniently located laundry closet. The primary suit covers the entire third level, acting as a private retreat. There's a large bedroom with great natural light, a custom walk-in closet with space to share, and a luxurious bathroom fitted with a double vanity, soaking tub, rainfall shower, and a water closet. Topping off this amazing home is a one-of-a-kind bi-level roof deck! With a powder room and wet bar equipped pilot house, tons of space to spread out, and mesmerizing views of the city, this is an entertainer's paradise! Not only is Artist Village a fantastic development, it's in an equally fantastic neighborhood. This highly sought-after Graduate Hospital location earns a WalkScore of 97! Nearby, South Street is lined with local restaurants, shops, and markets. Fine dining, luxury shopping, and lively entertainment can be found in neighboring Rittenhouse Sq, plus Target, Sprouts Farmers Market, and Wine & Spirits are less than a 10-minute walk. This central location also provides easy access to Broad St, Washington Ave, Jefferson Hospital, Pennsylvania Hospital, University City, and I-76. Artist Village presents a rare opportunity not to be missed. The time is now to reserve your home, customize your finishes, and plant your roots in Graduate Hospital's next chapter. The top floor flex space can easily be converted into a fourth bedroom; a door can be added for privacy. Taxes and square footage are the responsibility of the buyer to have verified. Association fees are TBD. Photos/renderings are for marketing purposes only and may not portray actual finishes. **Special interest rate from preferred local lender is part of a 2-1 buy down that the seller will pay for! The rates change daily, check with listing agent to confirm up to the minute rate.** Open House: Saturday, 9/21 11:00-12:30PM
Courtesy: Alpha Realty Group, (215) 463-0777
View additional infoWelcome to 1940 McClellan Street, a modernly renovated two-bedroom, two-bathroom gem in the heart of South Philly! Enter through the front door to find a combined living/dining area accented by oak Pergo flooring and crown molding. The wonderfully functional tiled kitchen is a haven for the home chef, outfitted with white shaker cabinets, stainless steel appliances, stylish backsplash, and quartz countertop with overhang for entertaining. The rear yard is perfect for outdoor gardening or summer nights on the grill. The second floor features two well-sized bedrooms each with their own bathrooms. The hall bath is designed with a standup tiled shower and freestanding soaking tub while the primary en-suite is straight out of a magazine. The basement is a clean dry space for laundry, storage, or fitness equipment. With a Walk Score of "83" and Bike Score of "87", 1940 McClellan Street is located steps from some of the best amenities Point Breeze, Newbold, and Center City have to offer. Major highways and the Walt Whitman Bridge are a short ride away, while public transit access is just down the block. Donât miss this charmer on a quaint block in South Philadelphia!
Courtesy: Keller Williams Real Estate - Newtown, (215) 860-4200
View additional infoUpgrade and prepare to be amazed by this fully renovated gem located at 1723 N. Felton Street Philadelphia, PA 19151. This home has undergone a complete transformation and is eagerly awaiting its new owner. From top to bottom, no detail has been overlooked. Step into the brand new kitchen, equipped with updated stainless steel appliances that are sure to impress. Throughout the house, you'll find charming hardwood floors complemented by fresh, modern flooring. Upstairs, discover three spacious bedrooms boasting ample closet space, along with the first of the two full baths. Descend into the fully finished basement, where you'll find a convenient washer & dryer hookup and the second full bath. The backyard is set up perfectly for hosting outdoor barbecues and entertaining gatherings with friends and family. Location holds significance here, with nearby bus stops for local commuting and access to several train stations. Take pleasure in the added convenience of local amenities within reach: shopping, parks, schools, etc... Don't miss out on the opportunity to make this stunning property yours. Don't rent, don't wait, invest, and schedule a showing today. This is YOUR sign! Grant Options Available! Contact us for First Time Home Owner information.
Courtesy: KW Empower, vicki@kwempower.com
View additional infoWelcome to 712 Carpenter Street, a 4-bedroom, 2-bathroom home boasting 1,000 square feet of comfortable living space. As you enter, youâll be greeted by carpeted floors throughout the home and notice plenty of room for living and dining space. The large windows flood the interior with natural light, creating a warm and inviting atmosphere. Then step outside to the back patio perfect for hosting barbecues, gardening, or just enjoying the outdoors! Make your way upstairs and find 4 cozy bedrooms with ample closet space. The unfinished basement has a dedicated laundry area and adds versatility to the property, providing additional space for a home gym or home office. In close proximity to Queen Village favorites Fiorella, John's Water Ice, Emmy Squared, and Angelo's, this home is in a perfect location! Don't miss this opportunity to live in the highly desirable Queen Village neighborhood & Nebinger School District with new mechanicals, just in need of a cosmetic update. Schedule your showing today!
Courtesy: SERHANT PENNSYLVANIA LLC
View additional infoInvestors, discover the charm and potential of 5311 Yocum Street, a delightful 1,110 sq. ft. home situated in the heart of the vibrant Kingsessing neighborhood in West Philadelphia. This three-bedroom, one-bath residence blends comfort with a wise investment opportunity, making it a sought-after find for both savvy investors and discerning homebuyers. Each room within this well-maintained property offers ample space and a functional design that maximizes the home's potential. Already established as an income-generating rental, it provides an immediate return on investment potential and promises a future of financial prudence. Residents relish the easy access to local parks, quaint cafes, and engaging community events, all while benefiting from the convenience of public transportation to explore the city's diverse amenities. For those looking to expand their investment portfolio or find a home with built-in income potential, the opportunity at 5311 Yocum Street beckons.
Courtesy: BHHS Fox & Roach At the Harper, Rittenhouse Square, (215) 546-0550
View additional infoWelcome to #28J a sun-drenched one-bedroom perched on the 28th floor of the Wanamaker House. Take in the awe-inspiring cityscape through expansive floor to ceiling bay windows in both the living room and bedroom, offering unobstructed vistas that stretch as far as the eye can see. The home has new wood floors throughout. The U-shaped kitchen provides a functional and inviting space. The bedroom is complete with a hanging closet and a walk in closet. Residents of the Wanamaker House enjoy amenities such as a 24-hour door person, a fitness center with a sauna, a conference room, a reading lounge, an entertaining space with a catering kitchen, and a rooftop seasonal pool offering spectacular views. Communal Laundry is located on every floor. The building's prime location offers easy access to 30th Street Station, Penn, the Schuylkill River path, and is just steps away from the charm of Rittenhouse Square. Indulge in neighborhood favorites including Vernick, Bluestone Lane, Oltremare, My Loup, Friday Saturday Sunday, 1-900 Ice Cream, Maxxâs Produce, Thrive Pilates and many more right outside your doorstep. Wanamaker House is a cat-friendly building. This property is tenant occupied through May 31, 2025. Open House: Friday, 9/20 4:00-6:00PM
Courtesy: KW Empower, vicki@kwempower.com
View additional infoThis very rare opportunity to own a piece of Society Hill is upon you. A blend of old world with new world modern perfectly sets the pace for this 1800's showcase home. Either enjoy the single family use or house hack your way to into a living/rental opportunity with 2 living quarters that have separate utilities. 1st floor and basement consist of 2 bedrooms and 2 full baths with a rear balcony and side porch and yard access. 2nd floor and up consist of 3 perfectly placed bedrooms and 3 full baths per floor giving privacy and separate living space. The top floor has a walk out to the roof top deck for 360 views of the city with just the right amount of privacy. Each floor is connected with the original staircase that spirals like traditional trinity home and with exposed brick is timeless. 3 of the 4 floors house original fireplaces that keep that original character alive. and All the major renovations have been completed with architectural plans available that are included with this exquisite home. Located in one of the most sought after areas in all of Philadelphia, 221 Pine is close to everything including Head House Square, South Street, Penns Landing and just 2 blocks from 95. Schedule your showings today!!!!
3,526–3,550 of 4,299 properties displayed
How may I help you?Get property information, schedule a showing or find an agentPhiladelphia & Nearby Cities
Philadelphia ZIPs
|
|||||||||||||||||||||||||||||||||||||||||||||||||||||||||||||||||||||||||||||||||||
Copyright © Metropolitan Regional Information Systems, Inc.


