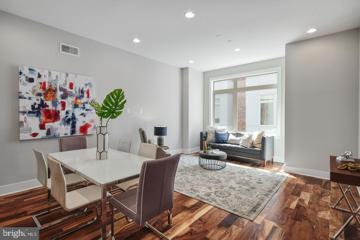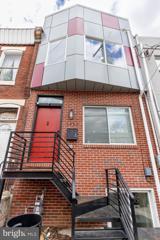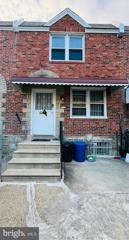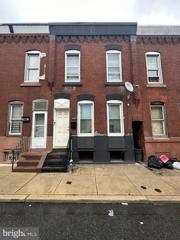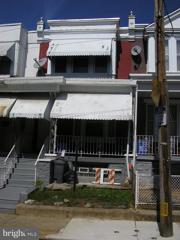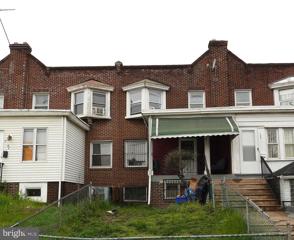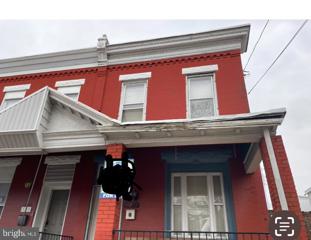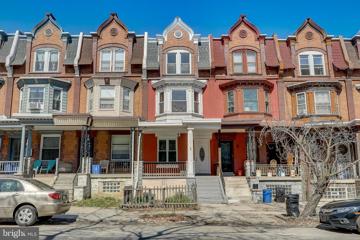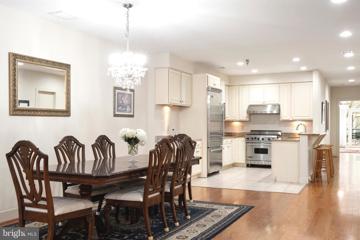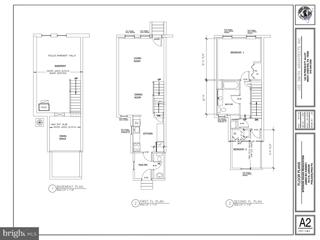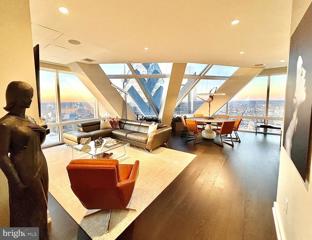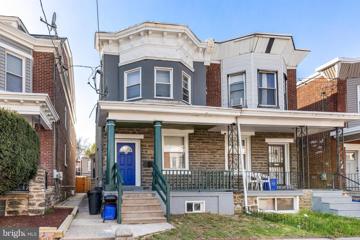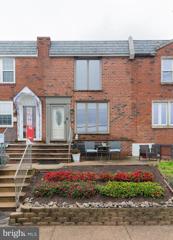 |  |
|
Philadelphia PA Real Estate & Homes for Sale4,304 Properties Found
3,526–3,550 of 4,304 properties displayed
Courtesy: Frink Realty, LLC, (215) 868-4906
View additional infoWelcome to 1918 Mountain Street. Be the very first to own this brand-new 4-bedroom, 3-bath home situated in Philadelphia's Point Breeze neighborhood. As you step inside, you'll be greeted by the open floor plan with solid hardwood flooring, stylish railings, and huge gridded windows that allow natural light to flood the space. A nice sized living room flows into the kitchen, which features plenty of cabinet space and granite countertops. Features include new Samsung stainless steel appliances, and a nice sized island with dishwasher. Off of the kitchen is a modest sized yard, big enough for a summertime grill. As you ascend to the second floor, you'll find two bedrooms, one having it's own personal deck! Accompanied by a hallway bathroom, fully tiled with a tub to relax in. A stacked washer and dryer are also conveniently located on this floor. Continuing to the third floor, the Primary bedroom awaits, featuring huge gridded windows, a large area that can be used as a walk-in closet, and a bathroom with a large walk-in shower. Conclude the tour in the fully finished basement, offering an additional bedroom, and a full bath. Notably, this home boasts three outdoor spaces: a back patio accessible from the kitchen, a balcony connected to the 2nd Floor Bedroom, and a huge rooftop deck that provides a panoramic view of the Philadelphia skyline. Great location on a quiet block. Minutes from I-76, South Street, and Center City.
Courtesy: KW Empower, vicki@kwempower.com
View additional infoThis beautiful town home is situated in the heart of Philadelphia's Old City - the owner of this property will be living in luxury all while being a stone's throw from the some of the most desirable locations in the entire city. We enter this property through a private community driveway that helps give this unit an oasis-like feel. There is a 1-car garage on the lower level. Continuing into this unit, we are welcomed by a large first floor sitting room with beautiful hardwood floors. It is soaked in light from two large sliding glass doors that open out back to the spacious and fenced in back patio. Continuing upstairs to the second floor, we turn into the stunning kitchen with light glistening throughout. The large windows in this kitchen make it an incredible space to cook for the entire family. The high end finishes are topped off by a beautiful stainless steel appliance package including an oven, microwave, range with hood, dishwasher, side by side fridge, and more. There are hardwood floors throughout this level and flow out from the kitchen into the main living/dining area past a powder room at the top of the steps. Large and accommodating, the living room, is perfect for entertaining or simply relaxing an enjoying your home cooked meals. It features ample space, over-sized double windows, recessed lighting, and much more! There is even a reading alcove for relaxing in your new home. On the third floor are the two guest bedrooms and a large shared full bathroom. The exemplary hardwood floors, large closets, and over-sized windows saturate the whole floor with natural light and make it perfect for family and friends. Moving up in this house, we find the primary suite featuring beautiful hardwood floors, large walk in closet with built-in shelving, over-sized windows, recessed lighting, and a gorgeous master bathroom! The master bath shows off his and hers sinks, incredible tile work, large mirrored vanity and counter space, a pristine glass shower featuring multiple shower heads including a rain shower nozzle, and commode. Coming up to the roof-deck, it is clear that the best was saved for last. The views from this property of the Ben Franklin Bridge are one of a kind and a centerpiece of this property's charm. You'll be able to enjoy it all in style from this spacious outdoor area. With built in refrigerator and cabinetry, it couldn't get any better for entertaining. This property is just minutes from some incredible parks as well including Independence National Historic Park, Welcome Park, and Penn's Landing. With everything in such close vicinity, you won't need to go far, and if you do, it's just a five minute walk to the Market Frankfort Line and other public transportation. All square footage numbers are approximate and should be verified by the buyer. It is the responsibility of the buyer to verify real estate taxes. Square footage total includes above grade space and below grade space and is estimated. *Photos are of a similar home in the development and may not depict actual finishes. Open House: Saturday, 9/21 12:00-1:00PM
Courtesy: KW Empower, vicki@kwempower.com
View additional infoThis stunning residence boasts 3 bedrooms and 2 bathrooms, offering a perfect blend of contemporary elegance and modern comfort. As you step inside, the focal point of this home is undoubtedly the chef's dream kitchen. Adorned with granite countertops, a stylish tile backsplash, and equipped with a wine fridge, this kitchen is not only aesthetically pleasing but also designed for functionality. Ample storage and counter space make it an ideal hub for culinary enthusiasts and entertainers alike. The seamless indoor-outdoor flow is highlighted by a large patio off the kitchen, providing an inviting space for al fresco dining, relaxation, and entertaining. Take the luxury to new heights with a rooftop deck, offering panoramic views of the surrounding cityscape. This additional outdoor space is perfect for hosting gatherings under the open sky or simply enjoying a quiet evening in the heart of the city. Upstairs, the spacious primary bedroom is a sanctuary in itself, featuring an ensuite spa bathroom. Pamper yourself in the expansive shower or unwind in the soaking tub, creating a tranquil retreat within the comfort of your home. Completing the upper level are two more graciously sized bedrooms. A finished basement adds valuable living space, providing versatility for a home office, media room, or fitness area. Taxes and square footage is the responsibility of the buyer to have verified.
Courtesy: RE/MAX One Realty, (215) 379-1100
View additional infoBack on the market. Mortgage fell through. Huge price discount. Beautiful two bedroom house in a upgrowing area of North Philly. Completely redone from top to bottom with new floors, walls, bathrooms, bedrooms, kitchen, roof, plumbing, electric, sewer and high quality material and workmanship. Conveniently located couple blocks from Temple University and walking distance from Broad St line subway. First time homebuyer's program available with $15,000 closing cost assist for qualified buyers, call for details. Do not miss this one.
Courtesy: Realty Mark Associates, (215) 376-4444
View additional infoNewer construction with TAX ABATEMENT!!! Welcome to 1320 S 31st St, a charming newer construction townhouse nestled in the heart of Philadelphia's Grays Ferry, very close to the vibrant Graduate Hospital neighborhood. This beautifully maintained home features 3 bedrooms, 3 bathrooms, offering a perfect blend of modern amenities and classic Philadelphia charm. As you enter, you're greeted by a spacious living area with maple hardwood floors, high ceilings, and large windows. The gourmet kitchen boasts quartz countertops, stainless steel appliances, and custom cabinetry, perfect for preparing delicious meals. Upstairs on the 2nd floor you'll find 2 spacious bedrooms, each offering ample closet space and natural light. The bathrooms are beautifully appointed with modern fixtures and tiled floors. On the 3rd level is the owner's primary suite with a very spacious master bedroom and extra large spa like ensuite. Grab a refreshment or glass or wine before heading up to the rooftop, where you can unwind and watch the beautiful sunrise and sunset. Philly's skyline is literally New York's smaller skyline. At the lowest level is the finished basement with a full bathroom. This level is excellent to set up a gym room, and extra entertainment area for holiday gatherings. Outside, the back yard provides a private oasis in the city, ideal for relaxing or entertaining guests. Located just steps away from local attraction like: Center City, Schuylkill River and just minutes away from the the highway. This home offers the perfect blend of city living and suburban comfort. Don't miss the opportunity to make this beautiful townhouse your new home!
Courtesy: RE/MAX Affiliates, (215) 335-6900
View additional infoWelcome to 2139 E Auburn St, Philadelphia, PA 19134 â a stunning newly renovated 3-bedroom, 2-bathroom row home nestled in the heart of the city, offering unparalleled comfort and convenience. This charming property boasts modern amenities and stylish finishes, perfect for contemporary urban living. With its prime location, just minutes away from Center City, residents can enjoy easy access to a myriad of dining, shopping, and entertainment options. Moreover, as a PFHA assessed property, this home presents an incredible opportunity for investment and future growth. Don't miss out on the chance to own this gem in one of Philadelphia's most desirable neighborhoods! Open House: Saturday, 9/21 12:00-3:00PM
Courtesy: Orens Brothers Real Estate Inc, (215) 222-4412
View additional infoJUST REDUCED!!!You do not want to miss this STUNNING Penthouse in the Logan Square Section of Center City under 1 MILLION with "2" DEEDED Covered Secure Garage Parking Spaces and LARGE OUTDOOR Private Roof-deck SPACE!! 2200 Arch is an award winning luxury loft development in the Heart of Logan Square. The Penthouse loft profiles as a 2 bedroom 2 bath Amazing Condo - Marble and Stone with Jacuzzi in the master bath suite, 600 sq ft PRIVATE ROOF DECK TERRACE offering unprecedented Western and Northern skyline views and Incredible sunsets. The Luxury Penthouse includes 2 DEEDED and COVERED garage parking spaces with interior access to high speed glass enclosed elevators that whisk you to your Penthouse floor while enjoying panoramic views of the city. You enter the apartment into an enormous living room that leads you into the lofted living/dining/kitchen areas featuring warehouse sized thermal windows, soaring 17' foot ceilings, and a wonderful slate ventless gas fireplace, Cherry hardwood flooring throughout the space while you will enjoy the Custom Cabinetry in your Gourmet stainless steel kitchen with gas cooking. 1773 sq. ft. of living space plus 600 sq. ft. of outside Private roof-deck. This Penthouse is your one of a kind unique, lavish living experience. Enter into a spectacular foyer with grandiose ceiling heights that welcome you to an open concept design and stunning views of the Art Museum, Benjamin Franklin Parkway and Fairmount Park. The heart of this home features an open kitchen that is surrounded by the dining/living area, this is a living space to die for! So comfy and cool, with enormous windows and an abundance of natural light. 2 Beautiful built-in Vanities in the master bathroom, Enormous Master Bedroom Walk-in Closets, and Electronic Shades for easy glide. In addition, there is a Fully Customized Main Floor Bath with walk in Shower and frameless glass doors, Newer Heating/AC Unit and Tankless Hot Water tank. The lobby has been tastefully renovated, and each floor common area has been architecturally redesigned. Additional spectacular amenities, 24-hour doorperson, Arch Gourmet Convenience store on the first floor, all in a pet-friendly building, steps away from Rittenhouse Square, Near 30th street train station for easy commute to NYC/DC - Trader Joe's, and a Brand New Flagship GIANT Supermarket with beer garden and Gourmet take-out, the Trolley, and Market Street Financial Centers. What a wonderful place to Live! Residents of 2200 Arch Condominiums enjoy a newly renovated fitness room for your personal convenience. Additional amenities are 24 hour concierge and Deeded Secure Covered Garage Parking for 2 vehicles included in this purchase. The Newly Designed lobby Welcomes you to your new home! What a wonderful place to Live! Newer HVAC installed in 2021 "GIANT "FLAG SHIP GOURMET GROCERY MALL WITH OUTSIDE SEATING!!
Courtesy: Canaan Realty Investment Group, (215) 333-1826
View additional infoGOOD LOCATION!!!!!This property is located ideally with a SCHOOL across the street, it's perfect for families. Enjoy an easy commute, with amenities like SUPERMARKETS just 2 minutes away by driving. Absolute MOVE-IN condition. Don't miss out on this opportunity! Contact us to schedule a viewing.
Courtesy: Addison Real Estate Company Inc, (215) 735-3020
View additional infoBack on the market with a reduced price Welcome to your modern oasis nestled between Northern Liberties and Fishtown! This impeccably designed 3-bedroom, 3-bath condominium offers an ideal mix of convenience, style, and comfort in a boutique courtyard setting. Enter through a secure private common entryway leading to your front door and step into a sleek and contemporary kitchen featuring painted cabinetry and stainless steel appliancesâperfect for unleashing your inner chef. The breakfast bar effortlessly flows into a spacious living and dining area, creating the perfect space for both everyday living and entertaining. Inside, hardwood flooring adds warmth and elegance, while two en-suite bedrooms on each floor offer luxurious retreats for relaxation. Ascend to the rooftop deck and be captivated by stunning city views, providing a serene escape from the hustle and bustle of urban life. Enjoy the benefits of low condo fees and off-street secure parking, ensuring peace of mind and hassle-free living. Experience the best of both worldsâdive into the vibrant restaurant and nightlife scenes of Fishtown and Northern Liberties while savoring the tranquility of a quiet neighborhood setting. Donât miss this opportunity to make this your new home. Schedule a viewing today and discover modern urban living at its finest! Price reduced to reflecting recent inspection report findings. Bring a reasonable offer!
Courtesy: Homestarr Realty, 2153555565
View additional infoWelcome to 2055 e Stella st, a residential home in the middle of Port Richmond/Kensington area going for $99,980. This is a 3 bed 1 bath home with 1,050 SQFT. Currently rented at $700 on a month to month lease. Rent is under market rent. SALE IS AS IS. Call to book your appointment today!
Courtesy: Haverson Realty Incorporated, (215) 877-7800
View additional infoNote: All pictures taken prior to tenant occupancy. Enter into this cozy three bedroom home from open front porch. Living room & Dining room have beautiful hardwood floors, dining room has breakfast bar. Galley kitchen with newer cabinets , tile backsplash , stove & microwave, room behind kitchen which can be used for pantry/storage or Play area on rainy days, O/E to small rear yard. 2ND Fl.: Three bedrooms with hardwood floors and a modern 3 psc. hall bath w/ ceramic tile, skylight, tub with shower. Basement is accessed thru kitchen. Basement is unfinished but has cement floor and rear exit to back yard. Easy access to public transportation, walking distance to Cobbs Creek Park area, shopping. Ideal property for investor looking for a solid rental property to their portfolio or an owner occupant. New Hot Water Tank installed May 3, 2024
Courtesy: Century 21 Advantage Gold-South Philadelphia, (215) 465-1400
View additional infoPlease do not contact or disturb the occupant. Property is not yet ready to show. No settlement will be possible until the seller has already found suitable replacement housing.
Courtesy: RE/MAX Preferred - Cherry Hill, (856) 616-2626
View additional infoOffering a spacious 3 bedrooms 1 1/2 bath with walk out basement and many upgrades. Conviently located near major Thorofares and Amenities. Call for your personal tour and for any questions This home qualifies for 1st time buyer grant. And there is also the PA Grant as well where you do not need to be a 1st time buyer.
Courtesy: Realty Mark Associates-CC, 2153764444
View additional infoOpen House: Saturday, 9/21 10:00-12:00PM
Courtesy: Redfin Corporation, (215) 631-3154
View additional infoThis huge rowhome in Kingsessing has so much character and room for everyone! Enter from your large covered front porch, perfect for mingling with neighbors or enjoying your morning coffee, into your open concept floor plan. You'll find the first floor has hardwood floors and the original statement main staircase. The living room has a non-functioning decorative fireplace and opens into the formal dining room. With beautiful wainscoting, the dining room is plenty big for all types of dinner parties. The eat-in kitchen has tile flooring and a breakfast bar. A half bathroom and another back staircase leading to the second floor are both off the kitchen. A door in the kitchen provides access to the fully fenced-in backyard space. On the second level you'll find three bedrooms with vinyl plank flooring including the primary with a large bay window and double closets. There is a full hall bathroom on this level. On the third level you'll find three MORE bedrooms all also with vinyl plank flooring and another full hall bathroom. The full partially finished basement houses the laundry and is perfect for storage or ready to be completed to turn into even more living space. This home is in a prime location being in close proximity to public transit, the library, shops, restaurants and so much more! Book your appointment today!
Courtesy: Compass RE, (610) 822-3356
View additional infoWelcome toÂ23 S 23rd Street Unit 4A, located in the prestigious 23 Condominium building! ThisÂexpansive, 2 bedroom, 2.5 bath + DEN, open conceptÂlayoutÂfeatures the most magnificentÂentryway and almost 3,000 sq ft all on one level.ÂÂHighlights of this luxurious home includes garage parking & two sunlit balconies overlooking a beautifully manicured courtyard with fountain.Â23 is perfectly located across the bridge from The University of Pennsylvania, CHOP and HUP and a short stroll to Rittenhouse Square. 30th street station is a 5 minute walk with quick access to NYC-Amtrak. Exciting restaurants, shops and cafes, including Ambrosia, Trattoria Carina, Friday, Saturday Sunday & Wilder are all just a short walk from this wonderful building. The Fitler Club, one of the most luxurious private clubs in the entire city, is only one block away!The open concept living/dining area is very spacious with plenty of room to host all of your holiday parties! Large kitchen features Viking appliances, including a gas range (with vented hood), counter depth refrigerator, microwaveÂ& dishwasher. Cream colored cabinets with updated hardware, gorgeous granite counters, built-in desk + bar height seating complete this incredible kitchen.ÂJust down the hallway, you will love the convenience of the discreet 1/2 bath for your guests. Primary bedroom features two large wall closets, a private balcony, and plenty of space. En suite bath features a luxurious soaking tub &Âseparate stall shower.ÂMarble topped vanity provides ample storage space. Second bedroom has its own ensuite bath, enormous walk-in closet and its very own private balcony as well. Enjoy views of the landscaped, serene courtyard from both bedrooms. The extra large den features another closet and is the perfect space for your home office. Laundry closet includes plenty of storage and a side-by-side washer/ dryer. ÂThis unit includes a license for 1 garage parking space, and a storage unit (3'x4'x8'). If you have an electric car, $30/mo gives you access to 2 fast chargers (first come first serve) and multiple 110 plugs.ÂAmenities include 24 hour concierge & beautifully landscaped atrium with fountain. There is a large common patio space on the 7th floor overlooking the atrium. This is a pet friendly building allowing 2 pets up to 50 lbs each.ÂWithin very close proximity you can enjoy the Schuylkill River Park, including the Award Winning Trail & Boardwalk, Markward playground, tennis courts & dog park! Trader Joeâs is a block away and Giant Market is also very close by. Located in the prestigious Greenfield School District. 23 is a professionally managed boutique building, with plenty of reserves and healthy finances. Donât miss your chance to live in this luxurious turnkey residence!
Courtesy: Compass RE, (267) 435-8015
View additional infoRecently renovated row home and incredible value on a rapidly redeveloping block! Enter to an open main level with accented living room wall and open kitchen with tasteful shiplap on wall and island. Private rear patio extends the living area outdoors. Amply apportioned bedrooms upstairs separated by full bath. Full basement perfect for work, fitness, or storage. Convenient to Center City Philadelphia, I-76, SEPTA transit, and Fairmount Park! Visit an open house this weekend or schedule your private showing today.
Courtesy: SERHANT PENNSYLVANIA LLC
View additional infoBRAND NEW PHOTOS OF A FINISHED & SOLD TOWNHOME AT SILVERWOOD COLLECTION ( FULLY CUSTOMIZED ACCORDING TO THE BUYER'S CHOICE ) THE REMAINING HOMES ARE READY FOR YOUR DESIGN SELECTIONS! Newly built Masterpiece - The Silverwood Collection - prestigious custom luxury home designed to your liking for the ultimate lifestyle . Imagine relaxing in your very own rooftop oasis inspired by a Mediterranean resort style, surrounded by lush greenery, a refreshing pool, a cozy fire pit, and a modern outdoor kitchen or bar under the open sky. The home is equipped with sustainable luxury Geothermal Heating & Cooling, further complementing the serenity of an outdoor resort-style living spanning over 1600 sq ft, and the allure of custom interiors with a 6-stop elevator effortlessly connecting 4200 interior sq ft+ of curated opulence. Choose from an end unit or one interior unit, each with 4 bedrooms, 4 full baths, 2 powder rooms, and a two-car garage with 2 car covered driveway parking. With the perfect balance of city life and suburban amenities, the fourth and final phase for the coveted community built by prestigious Lehmann Homes offers 2024 delivery - The sustainable luxury in the hills of Manayunk - The Silverwood Collection - awaits. Enjoy the convenient proximity to Center City, King of Prussia, and the International Airport - Full 10 Year Tax Abatement
Courtesy: SERHANT PENNSYLVANIA LLC
View additional infoBRAND NEW PHOTOS OF A FINISHED & SOLD TOWNHOME AT SILVERWOOD COLLECTION ( FULLY CUSTOMIZED ACCORDING TO THE BUYER'S CHOICE ) THE REMAINING HOMES ARE READY FOR YOUR DESIGN SELECTIONS! Newly built Masterpiece - The Silverwood Collection - prestigious custom luxury home designed to your liking for the ultimate lifestyle . Imagine relaxing in your very own rooftop oasis inspired by a Mediterranean resort style, surrounded by lush greenery, a refreshing pool, a cozy fire pit, and a modern outdoor kitchen or bar under the open sky. The home is equipped with sustainable luxury Geothermal Heating & Cooling, further complementing the serenity of an outdoor resort-style living spanning over 1600 sq ft, and the allure of custom interiors with a 6-stop elevator effortlessly connecting 4200 interior sq ft+ of curated opulence. Choose from an end unit or one interior unit, each with 4 bedrooms, 4 full baths, 2 powder rooms, and a two-car garage with 2 car covered driveway parking. With the perfect balance of city life and suburban amenities, the fourth and final phase for the coveted community built by prestigious Lehmann Homes offers 2024 delivery - The sustainable luxury in the hills of Manayunk - The Silverwood Collection - awaits. Enjoy the convenient proximity to Center City, King of Prussia, and the International Airport - Full 10 Year Tax Abatement
Courtesy: Compass RE, (267) 435-8015
View additional infoResidence 501, a spacious deluxe one bedroom one and a half bath condo. Well positioned on the North side of the building with skyline views from both the living room and bedroom. Very nice scale and proportions throughout. A large eat in kitchen features high-gloss white Poggenpohl cabinets, barstool seating, a paneled Miele dishwasher, a paneled SubZero Refrigerator, gas cooking and tons of pantry storage plus surface/prep area. The large living room provides many possible seating arrangements. The spacious bedroom features skyline views while lying down in bed, space for a desk or chaise, three closets and a grey marble 4-piece bathroom rarely found at this price point, What makes this unit a standout one bedroom ? This condo has a powder room so guest don't need to use the en-suite in the bedroom and there is a proper foyer entryway. Robert A.M. Stern, the famed architect responsible for iconic buildings such as 520 Park Avenue, 220 Central Park South and 15 Central Park West designed a masterful building on our beloved Philadelphia park. Residents enjoy 5 star 24 hour service, a chauffeured driven town car, yoga room, gym, indoor lap pool, library, outdoor courtyard, board meeting room, piano lounge, TV lounge, climate controlled wine room, bike storage, catering kitchen, hotel guest suite, underground valet parking and most importantly a friendly and beautiful community. Philadelphia's TOP SPA, Rescue Spa has opened in the building for the ultimate convenient amenity! Located on prime 18th street where the best restaurants in town are at your finger tips. Pet friendly. Tenant Occupied with 90 days notice. Tenant is also happy to stay in place. if buyer prefers. Parking can be rented in the building but subject to availability. 1 large storage unit comes with the condo. Photos are virtually staged. Bathroom photos are from a different unit but with the same tile and plumbing fixture location. NEW DISCOUNTED PRICE DUE TO TENANT OCCUPANCY.
Courtesy: Houwzer, LLC, 2677652080
View additional info
Courtesy: HomeZu, (855) 885-4663
View additional infoA true architectural masterpiece! With approximately five years left on the TAX ABATEMENT! The rare opportunity to own a breathtaking penthouse in the sky located in the pinnacle, triangular pencil point of Philadelphia's iconic Two Liberty Place skyscraper. Unit 5602 is one of only four units on the 56th floor and inspires the felling of being a passenger on a super stealth jet with it's picturesque convex and concave windows. The 56th floor is the second highest residential floor in Philadelphia/Pennsylvania and the unit boasts jaw dropping magnificent panoramic views of the city's sunrises and sunsets along the Schuylkill and Delaware Rivers. Your own observation deck in the sky. The spectacular penthouse includes 2 bedrooms and 2.5 baths. The unique open great room floor plan with its oversized Concave window (almost 11ft. tall) with large gas fireplace is ideally designed to separate the main bedroom from the second bedroom/den living space to provide ideal privacy. The chef's kitchen is equipped with Miele appliances, Sub-Zero refrigerator, and wine cooler and is beautifully complemented with Italian made Snaidero white cabinetry. The spacious main bedroom is a visual spectacle with it wall of convex triangular oversized (almost 11 ft tall) windows. Connected to the main bedroom is a well-equipped dressing area with a large, oversized closet. The warm grey/white marble main bathroom includes a walk-in shower, soaking tub and double vanity. The generously sized second bedroom/den has an oversized closet along with a full grey/white marble bathroom with oversized shower. In addition to the two bedrooms , there is a separate area which includes a small hallway that separates a marble powder room from the laundry space. The cleverly designed floor plan positions this area, so it does not interfere with the rest of the living space. Doorman service and 24 hour on site security. Residences of Two Liberty Place are exclusively entitled to access to the NEWLY enhanced renovated (March 2024) 37th floor amenities, including 24 hour gym/locker, endless pool, massage room, yoga studio, sauna and separate steam room. The Amenity floor also contains an oversized boardroom, smaller board room, business center, common area with amazing views and a media/billiard/fireplace and large kitchen entertaining area with spectacular views as well. Residents have direct secure access to the Shops of Liberty Place, Chauffeur driven concierge limousine service, valet parking, self-parking along with access to indoor parking even for your guest, all within the building. A storage locker is included as well. The unit was the model used by the developer to solicit buyers for the Residences of Two Liberty Place when they were first offered to the public. The unit is in flawless condition and is available unfurnished but the owner is willing to discuss the furnishings as part of the purchase.
Courtesy: Opus Elite Real Estate, (215) 395-6277
View additional infoWelcome to 69 E Slocum Street! A wonderful 7 bedrooms, 3 bathrooms, move-in ready, 2 units home located in the desirable neighborhood of Mt Airy. This home has be modified as a two floor living. Upon entering the first floor you will notice a spacious living room, open concept kitchen that is a cook's delight, full bathroom and two bedrooms. The entire first floor has recessed lighting throughout. Downstairs you will find a large finished basement, with a second full bathroom, washer & dryer and two bedrooms. The yard is fully fenced to enjoy outdoor living. The second level offers a small kitchen, two large bedrooms and a full bathroom. The second floor is great for as an in law suite or separate living for a family member. The HVAC system is energy efficient and the home is set up with a tankless water heater. Centrally located and just minutes from SEPTA transportation, major highways, Germantown Ave, numerous shopping, restaurants, and entertainment . This home is perfect for a large family or an investor to add to their portfolio. Ask about our EXCLUSIVE LENDER CREDIT, offering substantial savings on closing costs. Schedule your visit now before this property becomes someone else's dream home!
Courtesy: KW Empower, vicki@kwempower.com
View additional infoWelcome to 1636 Packer Ave! A desired and amazing beautiful Packer Park home, newly renovated with large custom Anderson windows with a ton of natural sun light, Open floor plan to the living and dining room with new Brazilian cherry wood flooring, Recessed lighting, Custom granite, back splash tile, Brand new matte refrigerator, stainless steel microwave, gas range, dishwasher, plenty of cabinet space and counter space. Sliding doors to large rear brick deck for barbequing, entertaining, sun bathing....Large Finished walk out basement with a custom slate fire place, modern newer powder room, washer/dryer laundry area, new vinyl planks, rear entrance to two car driveway, this basement is great for entertaining with its separate entrance. Second floor beautiful wide stair case, Three bedrooms with ample closet space and a beautifully tiled bathroom and shower with a newer floating vanity! This home sits nestled in the back yard of the Sporting Complexes, The Navy Yard, Philly Live Casino, Chickie's and Petes and much more!
Courtesy: Compass RE, (267) 435-8015
View additional infoWelcome to 1942 N Marshall St, a stunning single-family home in the heart of Philadelphia, PA. This beautifully renovated property boasts 1300 square feet of living space including basement featuring 2 bedrooms and 1 bathroom. THIS IS LISTED FOR LESS THAN THE APPRAISED VALUE! Upon entering, you'll be captivated by the architectural elements, including exposed brick and high ceilings, creating a modern and inviting atmosphere. The entire home has undergone a total renovation, ensuring a seamless blend of historic charm and contemporary comforts. The interior showcases gorgeous hardwood floors throughout, complementing the open layout and natural light that floods the space. The kitchen is equipped with modern appliances and ample storage, perfect for culinary enthusiasts. Additionally, the property offers central AC, central heating, forced air, and gas heat, providing year-round comfort. Step outside to discover your own private oasisâa tranquil yard where you can unwind or entertain guests in complete privacy. For added convenience, the home includes a full basement for extra storage or potential expansion. Furthermore, the property comes complete with a washer and dryer, making laundry days a breeze. Located in a vibrant neighborhood, this home offers the perfect combination of modern luxury and historic charm. Don't miss the opportunity to make this meticulously designed residence your own. Schedule a showing today and experience the allure of 1942 N Marshall St.
3,526–3,550 of 4,304 properties displayed
How may I help you?Get property information, schedule a showing or find an agentPhiladelphia & Nearby Cities
Philadelphia ZIPs
|
|||||||||||||||||||||||||||||||||||||||||||||||||||||||||||||||||||||||||||||||||||
Copyright © Metropolitan Regional Information Systems, Inc.



