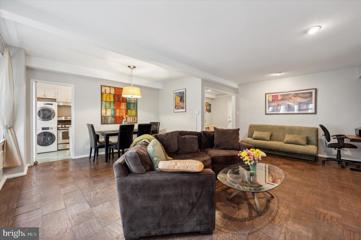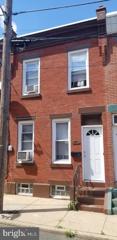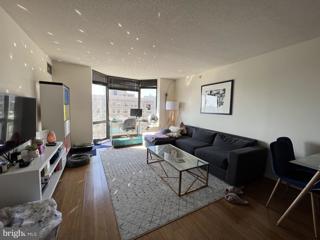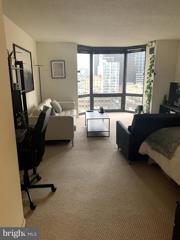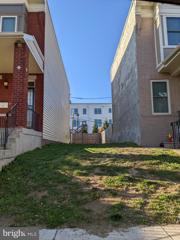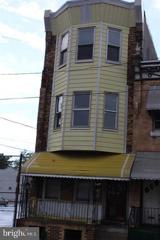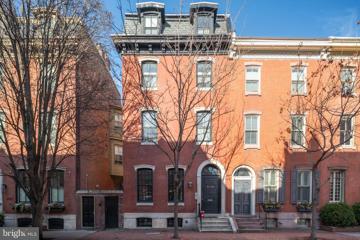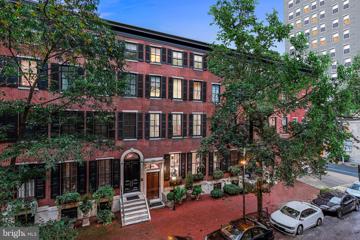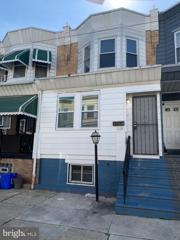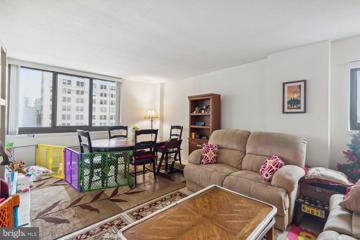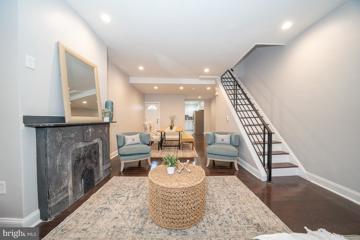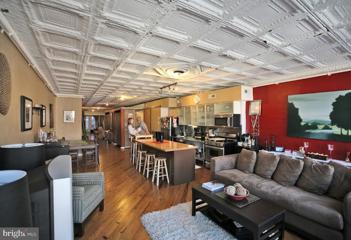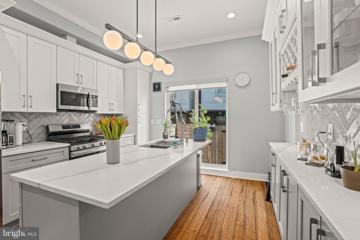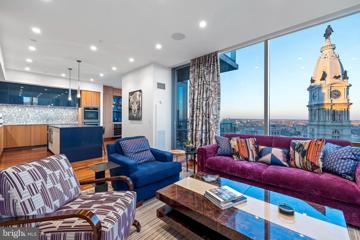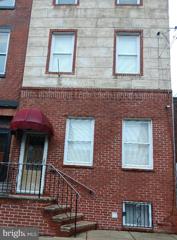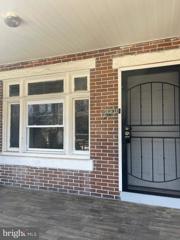 |  |
|
Philadelphia PA Real Estate & Homes for Sale4,274 Properties Found
3,626–3,650 of 4,274 properties displayed
Courtesy: RE/MAX Classic, 6106872900
View additional infoWelcome to 220 W Rittenhouse, where luxury living meets the vibrant heart of Philadelphia. Nestled in the iconic 25-story building, this 1 bedroom, 1 bathroom condominium offers an unparalleled urban lifestyle in the prestigious Rittenhouse Square neighborhood. Upon entering this 918 sq. ft. unit, you're greeted by an inviting entry foyer leading to an expansive living space adorned with gleaming hardwood floors. Natural light floods the interior, highlighting the partial park views visible from the living, dining, and bedroom areas. The kitchen is a chef's dream, featuring stainless steel GE appliances, marble countertops, a tile backsplash, gas stove, and a convenient LED light fixture. Adjacent to the kitchen is a well- appointed full bathroom with a combination shower/tub. For added convenience, a washer/ dryer is seamlessly integrated into the unit. One of the highlights of this condominium is the abundance of storage space. From the front hallway closet to the hallway walk-in closet, shelved pantry closet, and two large custom- shelved closets in the bedroom, organization is effortless. The oversized bedroom offers ample room for a queen or king-size bed and features a custom- built open closet in the far right corner, adding to the unit's charm and functionality. Residents of 220 W Rittenhouse enjoy a host of amenities, including a 24-hour doorman, elevator access, and a fitness room. The common area hallways have been thoughtfully renovated with new furniture, painting, and lighting, adding to the building's contemporary appeal. Condo living is made convenient with the inclusion of HOA fees covering gas, water, electricity, heat, A/C, sewer, trash removal, and a basic cable package. High-speed internet connection is also available for residents' convenience. Please note that pets are not allowed in this building. For those with vehicles, valet garage parking is conveniently located next door at the Rittenhouse Hotel for an additional fee. Situated just steps away from Rittenhouse Square, residents have access to an array of dining, shopping, and entertainment options, including popular establishments such as Rouge, Parc, and Barclay Prime. Experience the epitome of luxury living in one of Philadelphia's most coveted neighborhoods at 220 W Rittenhouse. Don't miss your chance to make this exquisite condominium your new home. Schedule your showing today!
Courtesy: RE/MAX Affiliates, (215) 335-6900
View additional infoSharp 2 bedroom property in the heart of Olde Kensington. The property is currently rented on a month to month lease and can be delivered vacant.
Courtesy: BHHS Fox & Roach At the Harper, Rittenhouse Square, (215) 546-0550
View additional infoPRICED TO SELL! Bright studio at the Arts Condominium -- situated just off of Center City East and the Avenue of the Arts. Located across from the Academy of Music, the Arts Condominium features: a grand lobby, a fitness center, on-site laundry facility, 24/7 lobby attendant and cable ready units. Condo fee includes electric, heat, water, fitness center and Comcast/Xfinity Performance Internet (resident responsible for Cable TV, if they opt for it). Free wireless Internet in lobby. On site bicycle parking for additional fee. Community room. Pet friendly building (1 cat or 1 dog; 40 lb limit).
Courtesy: Allan Domb Real Estate, (215) 545-1500
View additional infoOne bedroom on a high floor of Wanamaker House with wood floors throughout and bay windows showcasing sunset city views. Enter the condominium through a foyer with a double coat closet. There is a spacious living room and dining room with a large floor-to-ceiling bay window. Open to the living room/dining room is a well-equipped kitchen with excellent cabinet space and stainless steel appliances. The bedroom has a wall closet and a large bay window, as well as easy access to an adjacent hall walk-in closet. There is a full hall bathroom with a single vanity and shower/tub. The Wanamaker House is located one block from Rittenhouse Square and provides easy access to both Center City and University City; residents enjoy a 24-hour doorman, a seasonal rooftop pool, a fitness center, and a parking garage available for an additional fee (subject to availability). All common areas were recently renovated including the lobby, hallways, meeting room, amenity lounge, and fitness center, designed by world- renowned architect Cecil Baker.
Courtesy: Allan Domb Real Estate, (215) 545-1500
View additional infoSun-soaked studio with stunning Center City views on a high floor of Wanamaker House. This efficiency features floor-to-ceiling bay windows providing excellent natural light; a separate and well-equipped kitchen; full hall bathroom with a shower/tub; and incredible closet and storage space. The Wanamaker House is located one block from Rittenhouse Square and provides easy access to both Center City and University City; residents enjoy a 24-hour doorman, a seasonal rooftop pool, a fitness center, and a parking garage available for an additional fee (subject to availability). All common areas were recently renovated including the lobby, hallways, meeting room, amenity lounge, and fitness center, designed by world- renowned architect Cecil Baker.
Courtesy: Keller Williams Realty Group, 6107925900
View additional infoVacant 16 x 77 lot, zoned RSA5, nestled among the major investments that have been happening in the West Parkside area. Very close to 52nd and Parkside, the Philadelphia Zoo, etc. This lot sits between a recent new-construction house and a recent fully-renovated home, and is right around the corner from Centennial Village, consisting of apartments, single-family homes, and shopping (mixed-use). Note that Bing's streetview is outdated and inaccurate; Google Maps streetview is a bit more recent, but this lot is best suited for an in-person drive-by so you can see how nice the area has become in recent years!
Courtesy: Elfant Wissahickon-Chestnut Hill, (215) 247-3600
View additional infoNo interior access allowed. Drive-by showings only. Welcome to this exceptional investment property boating six bedrooms, perfect for savvy investors seeking lucrative rental income or a spacious residence. Located in Strawberry Mansion, this property offers ample space and potential for various investment strategies. Each bedroom is generously sized, providing comfortable accommodation or tenants or occupants. Don't miss out on this rare opportunity to secure a profitable investment in a sought-after location.
Courtesy: RE/MAX Access, (215) 400-2600
View additional infoWelcome to the ultimate urban oasis in the heart of Rittenhouse Square! This newly constructed 2 bedroom, 2 bath OUTDOOR SPACE, 1,036 square-foot condo is a dream come true for city dwellers. Located just steps away from the city's top restaurants, bars, and cultural hotspots, you'll be immersed in the vibrant energy of Philadelphia. With close proximity to CHOP, HUP, Penn, and Drexel, convenience is at your doorstep. The cherry on top? A 10-year tax abatement that makes this gem even more irresistible. Don't let this opportunity slip away - schedule a viewing today and make city living a reality!
Courtesy: Keller Williams Elite, (717) 553-2500
View additional infoWelcome to your future home at 735 Hoffman Street. This home has an updated kitchen with stainless steel appliances. The open floor plan features a living room/dining area combo which opens to an eat-in kitchen. Hardwood flooring runs throughout the 1st floor and beautiful Crown Molding adorns the living room, dining area and 2nd floor hallway. A spacious powder room has been added and is conveniently located on the first floor. An open staircase leads down to an unfinished basement which has a separate area for the HVAC system and water heater and laundry area. The 2nd floor has laminated flooring and there are 2 bedrooms and an expansive tiled bathroom with a large glass enclosed walk-in shower. The back yard has a large patio with a pergola . Additionally, the home has a new roof (2024). This property is perfectly located only a short 12 min walk (0.6 Mile) to Passyunk Ave, Bok rooftop bar and all the shops, bars, restaurants and $4,650,0001830 Delancey Philadelphia, PA 19103
Courtesy: Kurfiss Sotheby's International Realty, (610) 229-9011
View additional infoSimply spectacular at every turn, this one of a kind Delancey jewel is located in a quiet location on the most coveted residential block of historic Rittenhouse Square in Philadelphia. Rarely does such a stunning property become available, offering meticulously restored original architectural details and refinements from its initial construction in the 1860s, with seamlessly integrated modern designs, renovations, updates and endless thoughtful amenities. Breathtaking features include soaring ceilings with light- filled floor- to -ceiling windows, elegant neutral decor, beautifully restored millwork and moldings, 8 fireplaces with ornamental mantles, plaster details, gleaming hardwood floors and gracious room sizes throughout with an easy and sensible flow for today's every day and entertaining lifestyles. The living spaces include a beautiful sun-filled front to back center foyer, dramatic living and dining rooms with gas fireplaces, gourmet kitchen with Sub-Zero and Dacor appliances, breakfast room with a wall of windows and fireplace on the street level, spacious paneled family room with original restored leaded glass windows and gas fireplace, laundry room , powder room and luxurious primary suite with renovated marble bathroom and walk-in closets on the second floor, richly paneled family room/office with gas fireplace and built-ins, second and third bedrooms each with renovated en-suite baths on the third floor and fourth and fifth bedrooms with a full renovated hall bathroom and expansive scenic terrace on the fourth floor . The entire residence is accessible from the grand sweeping central staircase or with the 5-stop elevator, which runs from the attached oversized garage/ mudroom spaces up to the 5th level. Move right in and enjoy the endless improvements made by the most recent stewards of this iconic property, just steps away from world class cultural destinations, renowned restaurants, unparalleled educational institutions, historical sites, recreational opportunities, trains, Philadelphia International Airport and more.
Courtesy: Keller Williams Real Estate-Langhorne, (215) 757-6100
View additional infoGreat opportunity to OWN this Cobbs Creek home! Enter to experience the fresh paint and LVL flooring of this updated home. The Kitchen boasts NEW white shaker-style cabinets and stainless-steel appliances. Off the kitchen is access to a nice yard. The second story features three bedrooms and a bathroom with neutral white tile, and updated flooring.
Courtesy: Allan Domb Real Estate, (215) 545-1500
View additional infoTwo bedroom, one and a half bathroom with north and east city views at Academy House. The home has a very efficient floorplan which includes a large living area and separate dining space perfect for entertaining. There is an updated kitchen featuring wood cabinetry, granite countertops, stainless steel appliances, and tile floor. Both bedrooms have great natural light and nice sized wall closets. Conveniently located next to the primary bedroom is a full hall bathroom with single white vanity, tub shower, tile floor, and stacked washer/dryer. There is a powder room with large vanity and tile floor. Residents of Academy House enjoy a 24-hour doorman and a state-of-the-art fitness and aquatic center. There is valet parking in the building's garage for an additional monthly fee, subject to availability. The Academy House is located in the heart of Center City and within close walking distance to Rittenhouse Square, Washington Square, and the Broad Street and Market Street office corridors. The Philadelphia International Airport and Amtrak's 30th Street Station are easily accessible.
Courtesy: Compass RE, (267) 435-8015
View additional infoSophisticated & beautifully renovated 3 bedroom/1.5 bath home nestled on a fantastic block! Step into the spacious, open and sun-filled living & dining room featuring high ceilings, recessed lighting, a decorative mantel and gleaming hardwood floors. The impressive kitchen offers stylish white cabinetry, a sleek glass tile backsplash, stainless steel appliances and beautiful quartz counter tops. Conveniently located off the kitchen is a large laundry room with a charming exposed brick wall. This room opens to the private rear patio. The powder room with floating vanity completes this floor. The second floor showcases 3 spacious & sunny bedrooms with brand new plush carpeting. There is a spectacular full bathroom with decorative subway tile. The full basement offers plenty of room for storage. This lovely home has been freshly painted throughout with a designer color and has and central air! Very conveniently located to public transportation and to the major highways. Move right in!
Courtesy: Keller Williams Main Line, 6105200100
View additional infoStunning 20' wide by 70' long custom loft in heart of Old City offering 1-2 bedrooms & full bath with proper laundry room!! This wide open living space with original pine hardwood floors under the original tin ceiling creates a beautiful & unique living space. Contemporary Chef's kitchen w stainless appliances & breakfast bar is prime for hosting guests in an amazing atmosphere. The tiled bathroom has tub/shower, washer/dryer, & glass ceiling to let natural light drench you. The Private Outdoor Space adds several hundred square feet of open air living PLUS a shared roof deck w stunning 360 views include Ben Franklin Bridge, Christ Church, & Center City Skyline...all filled w firework displays on July 4th & NYE! Other units in this well managed boutique building offer considerate people - a real community. The location is unbeatable for transportation, amenities & restaurants. This loft is an amazing space & a Must See!!!
Courtesy: Kurfiss Sotheby's International Realty, 2157352225
View additional infoOne of the first resale units being offered at 2100 Hamilton. This unit is 100% completed, features high-end designer finishes and is conveniently turnkey ready. This 3-bedroom, 3.1-bath residence at 2100 Hamilton sets the standard for exquisite city living in the heart of the Art Museum Area. Featuring an open floor plan, this home affords panoramic views of the city and museums from each of its professionally designed spaces. A transitional aesthetic masterfully blends modern patterns and textures with colors inspired by natural elements. Itâs timeless, with clean lines and a soft palette punctuated with bursts of color from art and furnishings. The elevator, operated via facial recognition, whisks you directly from the valet parking garage with two (2) private parking spaces into Residence 7A, avoiding shared hallways and affording a high level of privacy. Inside, floor-to-ceiling windows that draw your attention to riveting cityscapes, a abundance of natural southwest light, incredible sunsets and all of the cityâs world-class museums in the distance. The open-plan main living space is designed for easy elegance with doors that slide open at the touch of a button and extend your living space to the private, heated terrace. The Joanne Hudson kitchen is smartly designed with cabinetry in two tones, bar seating, Wolf induction cooktop and a full suite of Wolf/Cove appliances, including a full-size wine refrigerator. Pantry storage is built into the kitchen while a full-size laundry room includes additional cabinetry. A gas fireplace warms the main living space, which also includes a dining area where guests can enjoy a stunning city lights backdrop during dinner. Private quarters include the main suite bedroom which is finished with a gas corner fireplace and two walk-in closets with custom, back lighted built-ins. The bedroom has access to the heated terrace. The main suite bath, with radiant heat floor, has clean lines and top-grade finishes and fixtures. There are two additional bedrooms, both with ensuite full baths. One bedroom is now used as a den and can be closed off from the main living space when privacy is needed. Each of the guest bedrooms is well positioned for privacy from the main suite. All living spaces and bedrooms are complete with electronically controlled custom installed Hunter-Douglas shades. For buyers accustomed to outdoor space, 2100 Hamilton has the cityâs largest residential garden and event plaza, designed by renowned landscape architect Sikora Wells Appel, with water and fire features and multiple seating areas to accommodate a group or a private spot just for you. Additional building amenities include an indoor infinity pool, guest suite, boardroom, top-grade fitness center, catering kitchen and amenity lounge, town car and driver, and 24-hour concierge. 2100 Hamilton is a 27-unit condominium building designed by award-winning architect Cecil Baker. Unit 7A is also available furnished. Approximately 8 years remaining on the Philadelphia tax-abatement. Schedule an appointment to see this best-in-class residence. This unit INCLUDES 2 parking permits, a builder value of $200,000
Courtesy: Prime Realty Partners, (215) 770-9496
View additional infoWelcome to the epitome of urban living at 1751 S Taylor Street! Built just two years ago in 2022, this residence invites you to step into a contemporary oasis filled with warmth and style. As you enter, you'll be greeted by the inviting ambiance of hand-scraped hardwood floors, graceful crown molding, and exquisite custom millwork. The kitchen is a haven for culinary enthusiasts, boasting a spacious island, top-of-the-line Samsung Stainless Appliances, and luxurious solid stone counters complemented by soft-close Shaker style cabinetry. Escape to spa-like bathrooms adorned with imported Porcelain & Marble tile, sleek glass shower enclosures, and modern free-standing tubs with rainfall shower heads. Your Master Suite awaits as a serene retreat, complete with an expansive bay window and ample closet space. And above, your private rooftop deck offers stunning 360-degree views of the Philadelphia skylineâan ideal spot for entertaining friends and loved ones. Experience the ease of SmartHome Technology with WiFi Thermostats, Smart Deadbolts, and RING Video Doorbells seamlessly integrated for effortless control from anywhere in the world. Plus, enjoy entertainment with Bluetooth connected Surround Sound Speaker Systems and USB outlets, all while enjoying the tranquility of your full backyard retreat. With 8 Years still left on the 10-Year Tax Abatement, this home is not just a beautiful spaceâit's a savvy investment opportunity. Don't miss out on the chance to join this vibrant community with new construction aboundâsecure your slice of urban paradise today! Nestled in the bustling heart of South Philly, amidst a landscape buzzing with new developments, this home offers unmatched convenience mere steps away from popular destinations like Dock Street Brewery, Chickâs, Cafe Ynez, Fusion Gym and many other eclectic eateries.
Courtesy: Kurfiss Sotheby's International Realty, 2157352225
View additional infoA rare find in The Ritz-Carlton Residences! The one of a kind layout was created by combining two units, and harmoniously blending classic and modern design by Young Huh Interiors of NY, an AD100 designer. For the buyer seeking riveting cityscape views along with a large home loaded with upgrades and extras, this is a must-see! A bright and welcoming foyer with a beautiful floor pattern using Ann Sacks tiles leads to a light-filled living room with the most amazing daytime and night views of Philadelphia, its skyline and Delaware River. Step out to your private balcony. Indulge your culinary skills in the Poggenpohl custom kitchen with ample Cambria Quartz countertops and large island, Gaggenau anywhere induction cooktop, two Miele electric wall ovens, GE Profile Advantium built-in convection microwave oven, Miele knock to open dishwasher, Miele refrigerator and separate full-size freezer in pantry. Sit in the breakfast area with your morning coffee and watch the sunrise over City Hall, or sip a glass of wine while dinner is being prepared. Listen to your favorite music in surround sound while working in the office or reading a new book. Your primary bedroom, also with breathtaking views, has a built-in bed unit, two walk-in closets and a stunning bath with Baltic Leisure infrared sauna, radiant flooring, walk-in rain shower, and Poggenpohl double vanity. The additional three bedrooms with ensuite baths are perfect for family and for welcoming your guests -- they may need to stay over after a night of fun in the media room and wine bar with its 792- bottle cellar by Joseph and Curtis! Custom built-ins, lighting and carefully selected wall coverings and drapes throughout the home add fabulous energy to the space. A Savant smart-home system controls Lutron lights, solar shades, all TVs, surround-sound system and automated drapes in living room, primary bedroom and media room. The option to purchase fully furnished is also available, excluding art work. Price upon request.
Courtesy: Alpha Realty Group, (215) 463-0777
View additional infoWonderful and huge 3 level home in modern condition. Large eat in kitchen, new bath on 2nd floor, full clean cement basement with good systems. This West Passyunk/Italian Market location is close to all things South Philly. INVESTORS may want to consider a look. Too many possibilities to mention here! Walk Score 98, Bike Score 80, Transit Score 77 --- THIRD PARTY PROCESSOR REQUIRED. SEE ATTACHED DISCLOSURES THAT MUST BE SIGNED AND PRESENTED WITH ALL OFFERS. PLEASE CALL DENISE McCORMICK WITH ANY SHORT SALE QUESTIONS.
Courtesy: Believe Realty Group
View additional infoPrice Improvement, Come take a look at this 3 bedroom 1 bath home- just right for a first time home buyer or investor looking to add to their portfolio. Original hardwood floors and wood works throughout various areas of a home. Carpet in the upstairs bedrooms. Updated kitchen that leads to a cute little back yard patio area, good for cooking out. In walking distance to local stores and grocery stores, train station and so much more. This home qualifies for various Grant programs- talk to your agent about these programs. Ask your agent about the 10k credit to finish the basement.
Courtesy: KW Empower, vicki@kwempower.com
View additional infoWelcome to 1600-18 Arch St. Unit 1414, a stunning residence located in the heart of Philadelphia's vibrant cityscape. This 2 bed, 2 bath condo offers a perfect blend of modern comfort and convenience, ideal for those seeking a refined lifestyle. As you enter, the spacious living room welcomes you. Bathed in natural light, this ideal gathering space has a wine fridge perfect for entertaining or unwinding. The kitchen boasts stainless steel appliances and you will find significant preparation space on the granite counter tops. A discreetly positioned laundry closet, complete with washer and dryer adds a touch of convenience to daily routines. The primary bedroom offers natural light, built in dresser with underlighting and an ensuite bathroom. The unit is further complemented by the fresh paint and upgraded insulation. Furthermore, the exceptional amenities found in the building are not to be overlooked. Fitness spaces, billiards room, sophisticated club lounge, and a roof terrace that commands breathtaking city views. The experience is further enhanced with access to a well-appointed conference room and a dining hall, all under the umbrella of 24/7 security and valet services. This unit is a brisk walk away from landmarks such as City Hall and Love Park. 1600-18 Arch St is also incredibly accessible to local restaurants such as Capital Grille, Urban Farmer, and Misconduct Tavern. Moreover, its strategic location provides seamless access to major highways, 30th St Station, and Suburban Station - ensuring that your connectivity to the city and beyond is never compromised. $1,575,000758 S 10TH Street Philadelphia, PA 19147
Courtesy: Kurfiss Sotheby's International Realty, 2157352225
View additional infoPresently used as Bed and Breakfast- . Could be a single family or 5 units -.Multi facetted Bella Vista Grand 4500++ square foot building with views from three sides and large garden. Architectural details whimsically placed throughout - Paneling, ornate gilded mirrors, twinkling stained glass accents in each area and period finishes. Elegant wood spindle staircase leads to dramatic owners unit with hot tub for 6- plus 4+ luxury suites with jacuzzi tubs . Each space has separate Mitsubishi HVAC system. First Floor: Tiled Entrance Vestibule with long hall to powder room and floor to ceiling framed mirror , in-laid wood floors, High ceilings with medallions and chandeliers "reception room" with three golden framed mirrors , fireplace and mantle-Living room entry Double mahogany doors, Cloak room with wide powder room, Large designer gourmet kitchen with island and dinning area- Greenhouse Spa room with new hot tub and charming garden Second Floor Rear: Owners sun filled bedroom suite with fireplace , mantel and tile. Private deck facing west. Large tiled walk in shower with double sink vanity . Enormous custom built closet and dressing area with full size washer and dryer Second Floor Front: Bedroom with private bath with Jacuzzi tub- built in period Armoire style closets hardwood floors Third Floor Rear: Bedroom with deck , lots of closets , private bath with jacuzzi tub Third Floor Front: Bedroom with built in closets and private tile bath with access to kitchenette Dishwasher , wine cooler, full size w/d and refrigerator plus extra full bath with shower Third Floor Rear: Split landing : large sunny bedroom with deck and panoramic view of city skyline-Basement: finished with bar and sink plus full bath with shower , window facing east "Music room' and storage. to the rear. Historically significant -Architectural interesting dramatic space Walk to Everything from Bella Vista
Courtesy: Liberty Bell Real Estate & Property Management, (215) 885-3332
View additional infoThis corner house is being sold "as is" in the neighborhood of West Oak Lane. When you enter the property there are freshly painted walls and newly installed carpet throughout the house. There is a large window in the living room to allow sunlight in, the dining room has a half bathroom and then you have a fully remodeled kitchen with quartz countertops. The second level has original flooring in 3 nice size bedrooms, spa-like bathroom and plenty of closet space. The finished basement expands the living area with a full bathroom, pool table for recreation, electric fireplace and a fish tank. Come make this house your home and add your finishing touches. This property is close to major roads/ highways and a few blocks from Cheltenham mall , supermarkets and bus routes XH, 22 or 16. Disclosure: Audio/Video surveillance $1,785,0002139 Locust Street Philadelphia, PA 19103Open House: Sunday, 9/15 2:00-3:30PM
Courtesy: Compass RE, (267) 435-8015
View additional infoStep into a piece of Philadelphia architectural history at 2139 Locust Street. This grand townhome sits 20 ft in width and was designed by famed Philadelphia architect Charles Burton Keen in 1905 and retains much of its original grandeur uncompromised by the modern upgrades throughout. Spanning over 5200 SF across 4 levels, this home includes 5 bedrooms, 3 full bathrooms, and 1 powder room creating a very flexible floorplan and comfortable rooms. Enter through a large vestibule and into the parlor where you'll first get a glimpse of the striking original staircase of the home. The kitchen is just past the parlor and was thoughtfully designed for cooking and entertaining. Featuring custom cabinetry plus a pantry, built-in refrigerator & freezer, stainless gas range, 2nd oven, 2 sinks, and beautiful stone counters with a drainboard. The kitchen is open to the spacious living room which is anchored by a stately wood-burning fireplace. The formal dining room is in the front of the home and features another of the home's 3 original fireplaces. Also on this level is a conveniently located powder room. The second level begins with a handsome library with oversized south-facing windows, built-in bookshelves, and a fireplace. The Primary suite is also on the 2nd level with a large bedroom, custom-outfitted dressing room, and en-suite bathroom with 2 marble vanities plus a walk-in shower with seamless glass enclosure. The laundry room completes the 2nd floor. The 3rd floor features 3 bedrooms and a roomy hall bathroom with classic finishes and includes a pedestal sink and shower with glass sliders. The 4th level of this home continues with 3 additional bedrooms (one currently used as a home gym), a hall bathroom with marble tile, large vanity and clawfoot tub, plus a kitchenette. This home also has a large basement with multiple rooms and high ceilings with an incredible opportunity to be refinished into a bonus room while still allowing ample space for storage. This Rittenhouse /Fitler location is just blocks from both Rittenhouse Sq Park, Fitler Sq Park, and the Schuylkill River Park and is surrounded by some of the best restaurants, cafes, and retail in the city. Easy commute to Penn, CHOP, Drexel, and 30th Street Station. Located in Greenfield School Catchment!
Courtesy: Coldwell Banker Realty, (215) 923-7600
View additional infoReceive up to $25,000 in seller credit! Contact our sales team today for details.* Welcome to Paradise Peak â a collection of 24 brand new townhome residences designed to redefine modern living. Each home, featuring 3 bedrooms, 2.5 baths, garage parking, and spacious layouts ranging from 2,100 to 2,400 SqFt, invites you into a haven of comfort and style. Elevate your lifestyle with private roof decks offering stunning scenic views. Paradise Peak is more than a residence; it's a community where contemporary elegance meets tranquil beauty. Embrace a life of serenity and warmth at Paradise Peak â your new home awaits. We are currently offering a $10,000 builder-paid credit if you use the seller's preferred title company AND one of their preferred lenders. Six unique floor plan options of our smartly designed living spaces available. Enjoy one-car private garage parking, green roof terraces, gourmet kitchens, spa-style bathrooms, and more. Paradise Peak invites you to experience elevated living where every detail is designed for you. Conveniently Located in the Paradise Neighborhood, just on the edge of East Falls. Bordering The Schuylkill River in Philadelphia, PA. And adjacent to Fairmount park, a refuge from the bustling city, keeping quiet natural landscapes within close reach of all residents and visitors. With more than 2,000 acres of rolling hills, gentle trails, relaxing waterfront and shaded woodlands, Fairmount Park keeps a wealth of natural landscapes in East and West sections of the park, divided by the Schuylkill River. Enjoy neighboring East Falls and nearby Manayunk as well as a quick commute to Center City. All that, and easy access to Kelly and MLK Drives are every Bicyclists, joggers and dog walkerâs dream. Highway access couldnât be better with neighborhood on-ramps offering quick and easy access to both Route 1 and I-76 which offer access to the Pennsylvania Turnpike and I-95. Full 10 year tax abatement. 1 year builder warranty. *Restrictions apply. $10K for buyers credits toward options and upgrades and up to $15K toward closing costs. This can include mortgage buy down or cash toward closing or a combination therein. Must use seller's preferred title company AND one of their preferred lenders.
Courtesy: Onyx Management Group, 2672500889
View additional info
3,626–3,650 of 4,274 properties displayed
How may I help you?Get property information, schedule a showing or find an agentPhiladelphia & Nearby Cities
Philadelphia ZIPs
|
|||||||||||||||||||||||||||||||||||||||||||||||||||||||||||||||||||||||||||||||||||
Copyright © Metropolitan Regional Information Systems, Inc.


