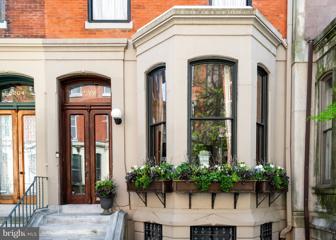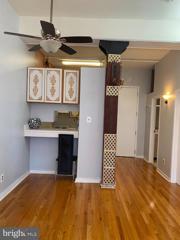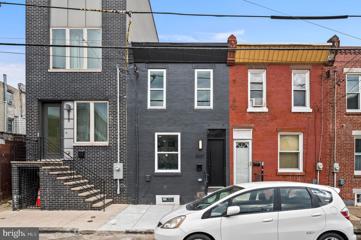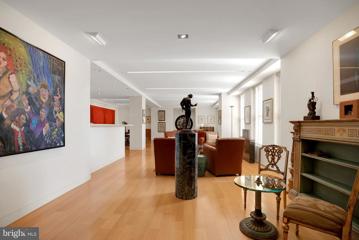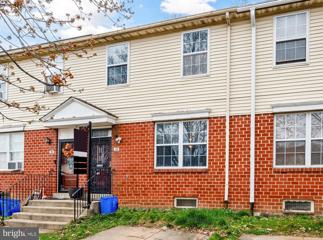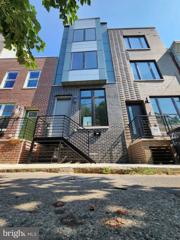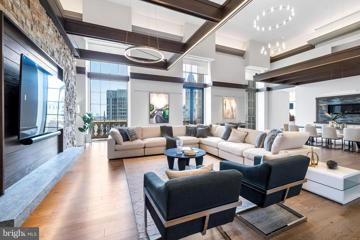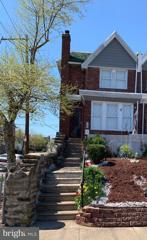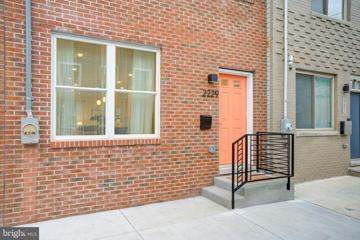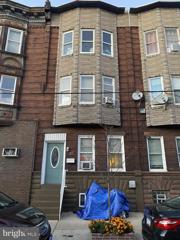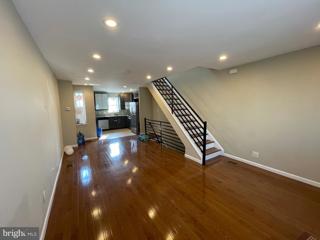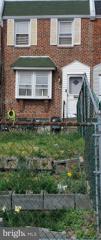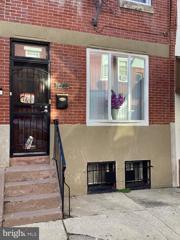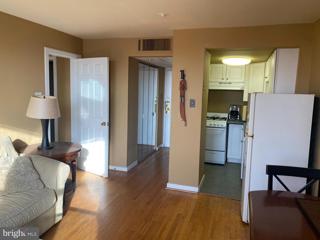 |  |
|
Philadelphia PA Real Estate & Homes for Sale4,299 Properties Found
3,626–3,650 of 4,299 properties displayed
$1,975,0002206 Delancey Place Philadelphia, PA 19103Open House: Sunday, 9/22 2:00-3:30PM
Courtesy: Compass RE, (267) 435-8015
View additional infoWelcome to 2206 Delancey Place - An exquisite 20 ft wide townhouse nestled on a quiet tree-lined street, steps from Fitler Square park. This meticulously crafted residence with 2 private outdoor spaces spans over 3500 SF across 4 levels allowing for spacious rooms and an ideal floor plan with 4 bedrooms + office/den, 4 full bathrooms and a powder room. Enter through the vestibule into the open living room with high ceilings, large windows and natural light that floods the interior, creating an inviting ambiance throughout, only enhanced by a stunning gas fireplace. The south-facing eat-in kitchen with custom cabinetry and stone counters, walks out to a lovely deck overlooking the private garden. Also on this level is a walk-in pantry and conveniently located powder room. The second level features an elegant primary suite, adorned with built-in wardrobes and a luxurious bathroom complete with a soaking tub, oversized shower, and double sink vanity. Adjacent to the primary suite is a handsome den, currently used as an office, graced with a stately fireplace and custom millwork, perfect for moments of relaxation or productivity. Additionally on this level is a conveniently located laundry room. The third level offers three bedrooms and two full bathrooms, providing ample space and privacy for family and guests. A finished lower level offers endless possibilities for use as a private guest suite, home gym, playroom, media room, or studio. A full bathroom, cabinetry, and a walk-out entrance to the garden further enhance its versatility. This prime location immerses you in the heart of the Fitler Square neighborhood, surrounded by local restaurants and shops such as Sally, Bacchus, Trattoria Carina, Good Karma, and more. Located in the Greenfield School catchment, and a short walk or bike commute to Penn, HUP, CHOP, Drexel & 30th Street Station. Seller is offering one year prepaid parking at a neighborhood lot.
Courtesy: OCF Realty LLC - Philadelphia, (215) 735-7368
View additional infoCome see this charming one bedroom unit in the Condominiums at Grays Court! This one generous one bedroom is a corner unit with large windows and lots of natural light. Upon entering there is a small foyer with a coat closet. Then you walk into an open floor plan of the living room and there is enough space for a dining room table. The eat-in kitchen is open with an oversized 9ft long island. The 10ft ceilings makes this unit feel open and airy. Take the short hall past the generous size bathroom and the utility closet with your own private laundry and plenty of storage space as well into your bedroom that also has 2 nice sized closets. If you somehow still need MORE storage, there is a shared storage room in the basement of the building, next to the gym and bike room. Don't forget about your secure assigned PARKING spot out back right next to the gate with remote access. This building has LOW CONDO Fees! Come check out this unit today!
Courtesy: Allan Domb Real Estate, (215) 545-1500
View additional infoLuxurious two bedroom, two and a half bathroom showcasing sunrise city views on a high floor of The Warwick! This expansive home boasts hardwood floors and tasteful finishes and features throughout. Enter into a generously combined living and dining room with beautiful ceilings, oversized windows and a large coat closet. The updated kitchen offers white cabinetry, stainless steel appliances, black granite countertops, and a breakfast bar. The lavish primary suite enjoys an incredible custom walk-in closet and ensuite marble-appointed bathroom with a shower/tub and oversized single vanity. The spacious second bedroom has a walk-in closet and ensuite bathroom appointed in marble with stall shower. Additionally, there is a powder room that provides access to the stacked washer/dryer. Residents of The Warwick enjoy the same amenities as hotel guests including 24-hour doorman service, a state-of-the-art fitness room, room service, maid service, valet parking, car service, and the use of three restaurants on the ground floor for additional fees.
Courtesy: Liberty Real Estate, (215) 625-4725
View additional infoEnter the lobby of 1010 Race Street. The condo has a unique condominium in an elevator building with a 24/7 attended front desk, taking the elevator at the right side of the lobby to the apartment. Enter the apartment. There is the kitchen on the right side. The left side is the full bath with a washer and dryer. It also has space for the dining area. The apartment features 1bed plus an opening space for an office room. Wood floor throughout. walking distance to the restaurants, train station, and shopping center. Schedule your own tour.
Courtesy: KW Empower, vicki@kwempower.com
View additional infoWelcome to Innovator Village, nestled in the heart of Graduate Hospital! This gated community is home to 82 brand new construction, luxury units featuring top of the line finishes. 2424 Innovator Way Unit A offers everything you could desire in a city Condominium and can be moved intone June. This 1395 SF home features 3 spacious bedrooms, 2 baths, hardwood floors, stainless steel appliances, and an in unit washer/dryer. The beautiful kitchen comes complete with an oversized island with waterfalls countertops, six-burner stove, Samsung appliances and a large pantry. Tucked away upstairs you will find a master bedroom featuring a full ensuite bath. A full sized washer and dryer are conveniently located on the lower level. The lower level also has two additional bedrooms, a full bath, and plenty of room for storage. This home is located on the bustling Washington Ave with easy access to Drexel University, CHOP, Penn University, I76, restaurants, shops, public transportation and much more!
Courtesy: RE/MAX Realty Services-Bensalem, (215) 245-2100
View additional infoWelcome to" The Brewery." This stunning one bedroom, one bath condo, is conveniently located on the corner of the 1st floor which provides accessibility to all the incredible amenities and SECURE GATED PARKING. This amazing corner building was one of Philadelphiaâs most iconic former breweries that was originally designed by Otto C. Wolf in 1856 to accommodate the Bergdoll Brewing Company. Enter the unit to a vestibule which boasts wood style laminate flooring t/o, coat closet and hallway storage. The large bedroom is to the right with high ceilings, plush w/w carpeting, and walk-in closet. Down the hall is a updated 3-piece bathroom that offers a laundry closet. The spacious and bright living room, dining area, and kitchen showcase an open concept which features unique barrel vault ceiling, updated kitchen with plenty of white cabinetry, subway tile backsplash, and stainless steel appliances. The living room is very spacious and displays oversized windows with deep sills that allow an array of natural light t/o the unit. The amenities of the Brewery Condominiums include shared outdoor space with a green patio area with grill, a rooftop deck with impressive views accessed from the 5th floor, and a bicycle storage room on the ground floor. Gated car parking is included! This unit is just steps away from the Art Museum, Ben Franklin Parkway, Fairmount Park, Boathouse Row, Lemon Hill Playground, and all the shops along Fairmount Ave. This building is also pet friendly.
Courtesy: BHHS Fox & Roach-Center City Walnut, (215) 627-6005
View additional infoINVESTOR ALERT!!...Mixed use, two unit, located ULTRA PRIME, historic, HeadHouse Square in Society Hill! This property currently has the first floor/basement retail continuously occupied by Tullycross Fine Irish Handcrafts since 1988 (month to month lease) and a residential bi-level owners unit offering 2 beds / 2 baths (vacant). Residential unit (2nd floor of building) offers first level LR/DR/Kitchen and upper level loft area flex space perfect for office, guests, peloton and much more! Property was owner occupied since 1988 and has been maintained well including a new roof and updated HVAC. Private rear courtyard off first floor. Commercial rental comps in the $2500-$3000/month range. Residential comps in the $2400-$2600/range. Projected Gross Ann. Inc $5000/month+ making this a 7+ cap in an A++ location. Lot is 16x61 and is zoned CMX-1. CMX-1 does not always require commercial usage (please consult a zoning attorney if you're interested in a conversion to single family). Property is located in the McCall elementary school catchment area. Versatile opportunity, to owner operate, house hack, redevelop, or cash flow. Located in the heart of Society Hill - walk score of 98 - no car needed, bike score of 87, transit score of 96 offering easy access to 95/676/76, SEPTA, and other public transportation. In close proximity to the Society Hill corridor restaurants, nightlife, coffee shops, gym, shopping, cafes, and parks. PROPERTY BEING SOLD AS-IS / WHERE-IS.
Courtesy: KW Empower, vicki@kwempower.com
View additional infoAmazing two-bedroom condominium with a bi-level layout situated in an exciting locale between the Fitler Square and Graduate Hospital neighborhoods. The thoughtfully designed floor plan faces a private courtyard, ensuring the unit is quiet and peaceful from the bustling city. Unit #2 showcases contemporary touches, such as Brazilian walnut flooring, sleek white lacquer and glass kitchen cabinets, stone counters, and a marble bath with Duravit fixtures. Each spacious bedroom is filled with natural light and boasts ample closet space. The upper level conveniently houses a front-load LG laundry. Positioned along the vibrant South Street West corridor, this property is on the Penn shuttle route and just minutes away from University City, HUP, Rittenhouse Square, and the Schuylkill River Park.
Courtesy: Compass RE, (267) 435-8015
View additional infoNestled in East Kensington, an area buzzing with new construction, 2007 E. Letterly is a fully renovated home that offers equal parts contemporary comfort and classic charm. Step inside to discover a thoughtfully designed interior. Every inch of this home has been carefully curated to maximize space and functionality. On the the first floor you'll find an open concept design with modern features like a floating staircase and exposed brick. The first floor also offers the convenience of a powder room. The heart of the home is the gourmet kitchen that has been completely renovated to meet the demands of modern living. Boasting soft close cabinetry, a modern backsplash, marble countertops, and stainless steel appliances. Exit the kitchen to a private rear outdoor space waiting to be transformed into your private oasis. Perfectly sized for intimate summer gatherings or a small garden. The second floor features two bedrooms and two full bathrooms . The primary bedroom includes a spa inspired ensuite bathroom with extra large shower and skylight. Need additional room, no problem! There is a fully finished basement with a full bathroom that offers additional sleeping and entertainment space or a dedicated workout area. All this plus the convenience of city living. Enjoy easy convenience to local restaurants and parks. With major highways and public transportation options nearby, commuting to center city is a breeze!
Courtesy: KW Main Line - Narberth, 6106683400
View additional infoBright and sunny, freshly painted, 3 Bedroom, 2 full Bathroom, 1628 sq ft coop unit at the Kennedy House is ready for you to make your own. This spacious unit features an open living and dining room with beautiful hardwood floors and sliders to a large balcony with wonderful south-facing views. The galley kitchen has white cabinetry and tons of storage and workspace. The large primary suite has great closet space, a washer and dryer, and a full ensuite bath. Two additional bedrooms with walk-in closets and a full hall bath complete this unit. The Kennedy House has 24-hour Security & Doorman, On-Site Management & Maintenance, a Full Laundry Facility on the 30th Floor, an Amazing Rooftop Swimming Pool with breathtaking views, Complete Fitness Center for only $120 annually, On-Premises PARKING GARAGE available at 50% off normal rates, Hospitality Suites. THE MONTHLY FEE INCLUDES ALMOST EVERYTHING: All Utilities including electric, heat, air conditioning, water & basic cable, All Real Estate Taxes & Maintenance Package. This unit has an abundance of closet space, a Storage Locker is available at no additional charge, and newer top-of-the-line windows. Nominal real estate transfer tax & no title ins. required. The Kennedy House is one block from Suburban Station, three blocks from Amtrak 30th Station, and within two blocks of Septa 13 Bus. The Kennedy Market Restaurant and Chima Brazilian Steakhouse are located in the building. Experience the ability to walk out your door to first-class, 4-star restaurants, fabulous shopping & all the conveniences of this sought-after neighborhood. One-time admin fee paid at closing.
Courtesy: BHHS Fox & Roach At the Harper, Rittenhouse Square, (215) 546-0550
View additional info1901 Walnut St.,14BE, The Rittenhouse Plaza- This enchanting 3,333 square foot residence, meticulously reinvented to preserve its timeless charm exemplifies contemporary luxury and invites you into a world of sophisticated living where every detail has been carefully curated to offer you an unparalleled experience in comfort and style. The 40 foot living room with 6 windows overlooks Rittenhouse Square. There are 4 bedrooms, 4 1/2 baths and a library/den. One bedroom is currently used as a home office. There is a huge, beautiful dining room area! The gourmet chefâs kitchen is a culinary haven with 2 Wolf ovens, a Sub-Zero Refrigerator, a Wolf convection microwave oven with proofing drawer, a Wolf 5 burner gas cook top, a Miele dishwasher, double basin stainless steel sink, Grohe faucets, huge amount of stunning cabinetry. There is a wet bar with Sub-Zero wine fridge, extra sink, disposal and Grohe faucet. The subtle tasteful backsplash is a fitting background. The kitchen floor is cork. The primary suite has huge walk-in closets and a large, wonderful bath with double sinks, large steam shower, whirlpool tub and heated towel bar. The primary flooring is Quarter Sawn Red Planking. Owners can use the facilities at The Laurel for an additional fee. The monthly co-op fee includes real estate taxes, Fios cable, internet, heat, water, sewer, and building maintenance. A one-time co-op transfer fee of 1% of the purchase price is paid at closing along with a $1,250 application fee. Seller is paying for 1 year of parking at one of the three nearby garages.
Courtesy: Keller Williams Realty Centre, 4103120000
View additional infoð Hot listing alert! Opportunity knocks at 5222 Race Street, Philadelphia, PA 19139 â a charming historic home with endless potential awaiting your personal touch. This spacious property offers 3 bedrooms, 2 full bathrooms, and 1 half bath spread across 2,310 square feet. Built in 1925, this residence exudes timeless appeal, with the added bonus of recent but unfinished two-floor additions, waiting for your vision to bring them to life. Upon entry, you'll be welcomed by a delightful enclosed sunroom, offering a serene space to enjoy the changing seasons. Inside, the main floor features a functional kitchen, perfect for culinary endeavors, while the basement boasts a second kitchen, both awaiting your creative updates. Despite the finished basement, a little love and attention will transform it into a cozy retreat or additional living space for your family. Accessibility is ensured with a disability stairs lift attached to both the front door steps and the staircase leading to the second floor, making every level of this home easily accessible for all. Outside, you'll find a small outdoor space on the side and back of the house, providing opportunities for outdoor enjoyment and relaxation. Conveniently located in the vibrant neighborhood of Philadelphia, this home offers proximity to a plethora of amenities, including shops, restaurants, parks, and public transportation. Whether you're looking to create your dream home or seeking an investment opportunity, 5222 Race Street presents endless possibilities. Don't miss your chance to make your mark on this piece of Philadelphia history. Schedule your showing today and envision the potential that awaits within these historic walls. This Property is an *AS IS * purchased great for a large family as well as investment property .
Courtesy: Compass RE, (267) 435-8015
View additional infoModern 3-bedroom, 1.5-bathroom townhome, complete with private parking and an array of desirable features. Enter the main level which boasts a bright and sunlit living room, a convenient powder room, a spacious kitchen, and a dining area that leads to the large rear deckâan ideal space for outdoor gatherings and entertaining. Upstairs you will find three generously sized bedrooms complemented by a well-appointed full bathroom. The full basement offers abundant storage options and laundry and is accentuated by impressive high ceilings. You will find grocery stores and public transportation situated just at the end of the block adding to the home's convenience and accessibility. Don't miss out on this exceptional residence!
Courtesy: Keller Williams Real Estate-Montgomeryville, (215) 631-1900
View additional infoWelcome to this magnificent 3 story new construction home located in South Philadelphia. This amazing, sun - lit property offers 4 bedrooms and 3 full bathrooms. Bright and airy with soaring, dramatic 10 feet ceilings, semi- custom, stacked kitchen cabinets with waterfall island, quality stainless steel appliances - slide in gas range. Beautiful hardwood floors throughout. You have to see this home yourself in order to truly appreciate it. There are 2 outdoor spaces: concrete poured, fenced backyard next to the kitchen and roof deck with magnificent views of the Philadelphia skyline. Lower level offers additional living space, another bedroom with full bathroom and LVP flooring for your peace of mind. Some additional features: house outfitted with a sprinkle system, cable, recessed lighting, modern vanities with soft close features and much more. Tax abatement. Take an opportunity to own this magnificent home add schedule your appointment today.
Courtesy: Coldwell Banker Realty, (215) 923-7600
View additional infoWelcome to 1600 Arch Street #1621, a stunning residence in the heart of Philadelphia. This exceptional residence boasts a spacious layout of 3 bedrooms, 3 bathrooms, and a bonus room that can be used as a den, nursery, or smaller bedroom. The expansive floor plan spans over 3752 sq. ft. providing ample space for entertaining, relaxing, and working from home. In addition to the luxurious living space which features beautiful balconies with stunning views of Love Park and City Hall, this property comes with 4 available parking spaces located under the building, offering added convenience and security. The valet parking service means that you never have to go to your car, allowing you to fully enjoy the benefits of living in the heart of the city as well as, the direct access to Suburban Station right from the residence elevator for travel convenience. The residence also features a massive great room with a custom built-in limestone fireplace, perfect for cozying up on chilly evenings and adding to the overall warmth and comfort. This is a chef's dream kitchen with wonderful outdoor space that features an island kitchen with a quartz countertop, tile backsplash, wolf appliances, a sub-zero refrigerator, a wine refrigerator, and a pantry for added storageâa large laundry room equipped with custom storage space. The primary bedroom showcases stunning views from floor-to-ceiling windows and features an en-suite spa-like master bath with a full shower, soaking tub, and double vanity sink. The second bedroom features adequate space and a custom bath with a tile shower and vanity. There is no shortage of space, as the third bedroom is equipped with another full bath and vanity. Working from home can be a breeze with another bonus room added that can serve as a den or nursery. Don't miss this incredible opportunity to live in a stunning residence with exceptional amenities and a prime location in the heart of Philadelphia. The Phoenix offers direct elevator access to Suburban Station right from the residence elevator, allowing you to go to Paris without ever leaving the building. You can also enjoy breathtaking views of City Hall, Love Park, and the bridge from the panoramic roof deck in your very own home. Additionally, this property offers a unique living experience that combines the charm of the past with the comfort of the present. The historic details of the building, such as the original marble floors, elegant chandeliers, and ornate moldings, have been carefully preserved and restored, adding to the overall elegance of the residence. The building boasts an on-site fitness center, media center, conference room, restaurant, and stunning roof deck with beautiful city views. The expansive hallways have granite walls and concrete between floors for sound, ensuring privacy and comfort. Whether you are a history buff, a foodie, or a shopaholic, this location has it all. You can enjoy world-class dining, shopping, and entertainment, all within walking distance. With its prime location and exceptional amenities, this residence truly has something for everyone. Located across the street from City Hall and Love Park, this property is conveniently located in the heart of the city, providing easy access to I76 and I95 from The Benjamin Franklin Parkway. You can visit all the museums, including The Barnes and Philadelphia Art Museum, and even witness the Mummer's Day parade on the parkway. This grand property seamlessly blends the Georgian Revival Style architectural detail with modern-day concepts, offering an exceptional living experience. Built-in 1925, this building was the first insurance company in North America named INA, making it a significant part of the city's history. The Penthouse was once home to many celebrities and was filmed in a movie. Don't miss out on the opportunity to live in this exceptional residence that seamlessly blends history, luxury, and convenience. This is a must-see!
Courtesy: Quality Real Estate-Broad St, (215) 457-2600
View additional infoMake this beautiful home yours, recently renovated home in the West Oak Lane section of Philadelphia just minutes from the PA Turnpike. This home has wonderful blend of original and modern finishes. The kitchen is ideal for cooking with plenty of prep space in the island, stove combination. Stainless Steel appliances come with warranty. With a straight thru layout, the space is open but also allows for setting up formal living areas. Original hardwood floors throughout the first floor and second floor. Upstairs, you will find 3 bedrooms and a 3 piece bathroom that gives you a feeling of being in a resort/spa style bathroom. The neighborhood is very clean with well manicured yards and clean streets. Parking is very friendly but the home has a gated driveway for safe parking. Newer washer and dryer are included in the fully finished basement. While the basement is finished there is a storage room and another full bathroom to be able to enjoy the basement to the fullest. With the other full bathroom in the basement, there could be a living quarters for an in-law suite. Close to lots of main highways like the PA Turnpike. Also Cheltenham Ave is only a short walk away for public transportation in and around the city. This property is available for first time home buyers through FHA lending. Schedule your tour today and see this beauty for yourself.
Courtesy: KW Empower, vicki@kwempower.com
View additional infoNEW CONSTRUCTION HOMES UNDER 300K!!!! These homes are only available through the cityâs Turn The Key program. Up to a $75,000 forgivable grant from the city available to first time buyer sor if you have not owned a home in 3 years. Buyers have to do housing counseling with the city and meet income restrictions. $81,000 for a single income $91,000 for two income home. Please see attached PDFs for all details for the program and to sign up for the housing counseling. Buyers must use the approved lenders from the city. A PDF of approved lenders is attached. Many lenders offer an additional $10K assistance for closing costs. 3 bed 2 bath new construction homes with a full ten year tax abatement in a growing area of Port Richmond. These all electric homes come with a finished basement, patio, central air, one years builder warranty and will be energy star certified. The first floor consists of a living room, dining area and a kitchen with stainless steel appliances, quartz countertops, and white cabinets. The basement is finished with a full bath, bedroom and a laundry room. The second floor has two bedrooms and a full hall bath. Grey LVt flooring. Right next door 7 new construction homes sold in the 380K"s in 2022. Showings are only during the open houses . Open houses every Saturday between 11am and 1 pm .
Courtesy: Russo's Real Estate, (215) 462-7790
View additional infoRECENT SIGNIFICANT PRICE DROP!!!! This huge three story rowhome is a great investment opportunity. It is located on a Main Street in Passyunk Square one of the best and hottest areas in South Philly. Needs rehab being sold as is condition. First floor - hall entry, large living room with original details, formal dining room, eat-in kitchen, bathroom, and rear yard. 2nd floor â three bedrooms, plain 3-pc bathroom. 3rd Floor - three bedrooms and plain 3-pc bathroom. Basement â full and cemented. Do not miss out on this opportunity!
Courtesy: Target Realty, (215) 218-0939
View additional infoVery well-maintained beautiful house with driveway parking at the rear, the house features two spacious bedrooms and two full bathroom and half bathroom, hardwood floor through out, central AC, finished basement with walkout door. there is a storage room at the back and cctv camera included. This is just for the house, the lot next to it is not included.
Courtesy: Achievement Realty Inc., 2153333338
View additional infoInvestors, don't wanna miss out on this great investment opportunity! This 3 bedrooms, 1 and half bath row home boasts a spacious front yard, basement, and rear driveway parking. There's an additional piece of lot in the back of this building that can be your gardening bonus. First floor features a nice living room, half bath and a dinning room. With laminated flooring T/O first and 2nd floor. 2nd floor with 3 nice size bedrooms and a full hall bathroom. Very convenient location, half block away from the supermarket and restaurants and transportation. The property is currently with a long term good tenant that paying $1300/month. You don't want to miss this opportunity, schedule your showing today! 24 hours notice required for all showing request.
Courtesy: Century 21 Gold, (610) 779-2500
View additional infoWalking into this cozy, 2 story home you come to a nice size living room which flows into the kitchen/dining room combo, Also there is a half bath. The main floor stairway leads you to the second floor which offers a primary bedroom with French doors which overlooks the front of the home. The spacious hallway has laundry room, full bath as well as 2 ample sized bedrooms. Being sold "AS IS".
Courtesy: Iron Valley Real Estate of Central PA, (717) 745-2929
View additional info
Courtesy: Fierce Realty Corp., 4849342744
View additional infoLOOK NO further for your next opportunity to utilize a 203K Loan to turn this home into your dream home that will rival others. DONT MISS OUT Short Sales Approved for $149,150! Appraised at $157K. Ready to settle in 30 days! There is no flexibility. Close to La Salle University, Girls High School, and other prominent schools, this 4-bedroom, 1-bath property is well-maintained and could be your next home. This home features four well-sized bedrooms, a nice-sized kitchen, and a comfortable-sized living room. Schedule your viewing NOW!
Courtesy: Realty ONE Group Focus, 4845001681
View additional infoWell, Maintained 3-bedroom home located in the Historical Strawberry Masion section of Philadelphia. This home features an updated kitchen, hardwood floors on the 1st level, central heat updated bathroom and 3 spacious bedrooms. The seller is also selling the property next door 2467 N Garnet Street. This property will be sold in "as is" condition and the seller will do their best to clear the property out.
Courtesy: Philly LMG, LLC, 2155457007
View additional infoFabulous location just around the corner from Rittenhouse Square. Charming unit on the 11th floor with breathtaking views of the city (west facing). Hardwood floors, central air and lots of light. Pet friendly building. Laundry in the common basement. Just 2 blocks from the Greenfield School, close to the Walnut Street Bridge, Penn and Drexel Campuses, CHOP, 30th St Station. Easy access to I76, East and West. Public transportation at your front door. Rittenhouse Square offers some of the best dining and shopping destinations in Philadelphia.
3,626–3,650 of 4,299 properties displayed
How may I help you?Get property information, schedule a showing or find an agentPhiladelphia & Nearby Cities
Philadelphia ZIPs
|
|||||||||||||||||||||||||||||||||||||||||||||||||||||||||||||||||||||||||||||||||||
Copyright © Metropolitan Regional Information Systems, Inc.


