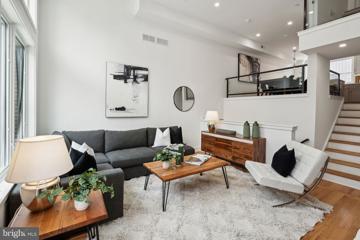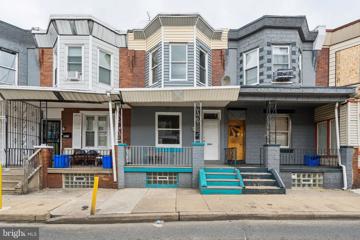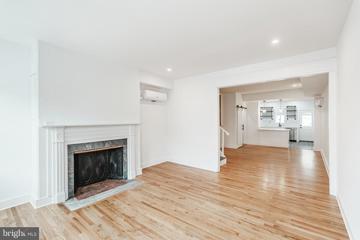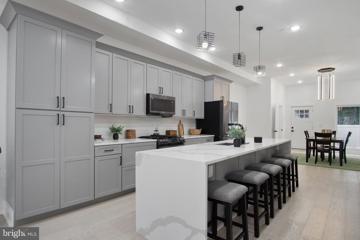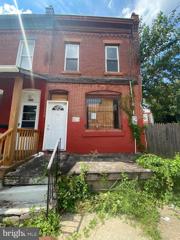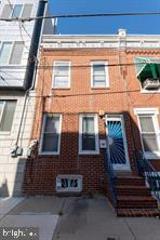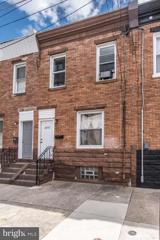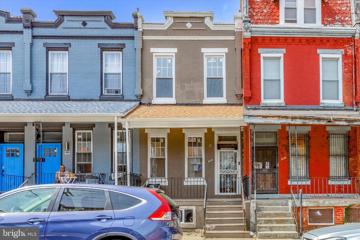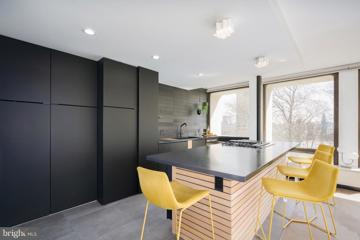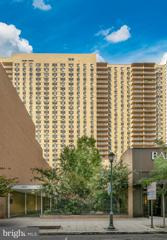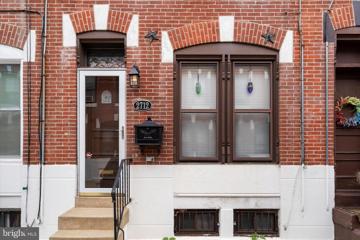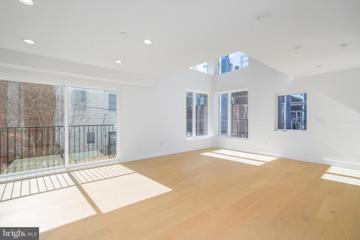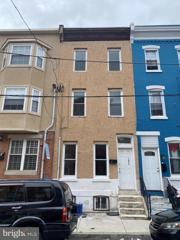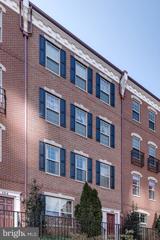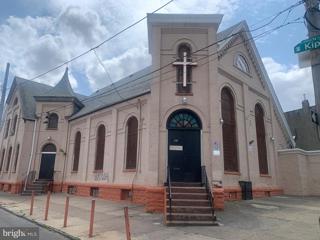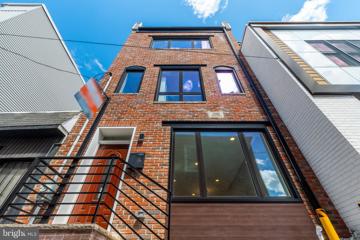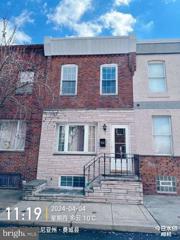 |  |
|
Philadelphia PA Real Estate & Homes for Sale4,304 Properties Found
3,501–3,525 of 4,304 properties displayed
Courtesy: KW Empower, vicki@kwempower.com
View additional infoONLY 2 HOMES LEFT in Phase One! Introducing Wharton Court, the largest development in Point Breeze. This development consists of brand new townhomes with meticulously crafted floor plans that blend luxury finishes with the convenience of urban living. Every residence in the development offers 1&2 car garage parking, along with breathtaking views from your private roof deck, finished basements ideal for offices or additional living space. The townhomes of Wharton Court start at 2,350 sq ft and are situated on a 16.5' wide lot, with larger options available. Upon arrival into the home, with pristine hardwood flooring and recessed lighting throughout, be greeted by the open concept double-height floor plan with 14 foot ceilings, letting the natural light pour into the living area from the large windows. Overlooking the main living space is the kitchen and dining area. Make your way up the steps to the chefs kitchen, featuring sleek glass railings along the way that enhance the sense of openness. Customize your kitchen with a choice of cabinet style and color, countertops, and backsplashes to truly personalize your home. Each kitchen incorporates stainless steel GE Profile appliances, plenty of cabinetry for kitchen storage, beautiful quartz countertops, a large island great for entertaining and with room for barstool seating and a dedicated space for dining. Make your way up the floating staircase, adorned with more glass railings, to the owner's floor. This level offers unparalleled luxury, with a spa-like bathroom featuring a large soaking tub, a fully tiled stand-in shower enclosed by floor-to-ceiling glass, an expansive dual vanity sink with linen storage, a sizable walk-in closet with shelving, another half bathroom, and a spacious bedroom with large windows, hardwood flooring and recessed lighting. The upper floor houses two additional bedrooms with ample closet space and windows that flood the rooms with sunlight and provide stunning views. Also on this level is a full bathroom with shower tub, laundry closet with washer & dryer and an optional dry bar with a wine fridge and shelving, perfect for entertaining on the roof deck while enjoying the breathtaking city skyline. Donât forget about the lower level of the home that features the fully finished basement, powder room and 1 Car Garage that can seamlessly direct you to the main level of the home. Each home comes equipped with a standard smart home solution, featuring smart thermostats, door locks, and video doorbells, all accessible from your phone or tablet. Situated in the heart of Point Breeze, one of Philadelphia's most rapidly appreciating neighborhoods, Wharton Court offers unparalleled convenience, with proximity to Center City, the University of Pennsylvania, Drexel University, CHOP, and I-76. *Some of the pictures that are presented in the listing feature upgraded selections*
Courtesy: KW Empower, vicki@kwempower.com
View additional infoGreat value, good condition property for sale in Port Richmond/Kensington Border. This property is in good enough condition it should qualify for a conventional loan. This property has all utilities working, is freshly painted and with a bit of elbow grease will be ready for your tenants to move right on in. Roof is two years old, & remaining mechanicals have been installed in the past ten years. Please also note 2074 E Birch St a bit over a block away, same owner. Rents in area for similar properties are between $1000-$1200, and more should you rehab it. ARV should you choose to rehab it is up to $280K, and feel free to request those comps. Buy separately or together, but just don't miss out on this amazing deal!!! Open House: Sunday, 9/22 12:00-2:00PM
Courtesy: BHHS Fox & Roach-Center City Walnut, (215) 627-6005
View additional infoAbsolutely Stunning New Listing situated in the highly sought after Pennsport neighborhood. Newly renovated and completely restored 3 Bedrooms, 2.5 bath townhouse, 70 ft. deep. Exuding charm and warmth with beautiful hardwood floors throughout, high ceilings, lots of exposed brick, many built-ins, stunning kitchen and baths, spacious bedrooms and sizable outdoor space. 1st level- First Impressions WOW. Open floor plan: Living/Dining room with 9 ft. ceilings, gorgeous and refinished original ¾ inch solid oak hardwood floors, non-working fireplace with an original mantel and candle closets plus beautiful barn doors opening into a private powder room. The living room/dining room flows directly into a bright and beautiful kitchen with tons of 42-inch cabinets, handsome quartz counter tops and backsplash. High GE profile stainless steel appliances plus an expansive quartz breakfast bar with designer lighting above and cabinets below. Just off of the kitchen is a mud room leading to a sizable and private outdoor area â the perfect setting for dining Al Fresco. 2nd Level: 2 well positioned and generous sized bedrooms with massive amounts of natural light, attractive wide plank flooring, original wood mantels, exposed brick and sizable closets with barn doors. Separating both bedrooms is beautiful full bath with marble design floors and walls plus an expansive double vanity with quartz counter tops and wall length mirror. Next Level: Fabulous open space with a gorgeous private bath. Take your pick on this level: Private En Suite Bedroom/ Work from home office/Den/Sitting Room/Study Room or Bonus Room â Many possibilities. Lower Level: Huge, clean and semi-finished with soaring ceilings, mechanicals, storage and laundry hook up. Unbelievable flexible space. This is a fabulous home with incredible attention to detail and with no expense spared. This home also features a large on demand tankless gas hot water heater and high efficiency mechanical mini splits. Make your appointment today to see this pristine and perfect restoration. $925,000429 Krams Ave Philadelphia, PA 19128
Courtesy: Keller Williams Real Estate-Blue Bell, (215) 646-2900
View additional infoThis new construction townhome has an extensive amount of upgrades and isn't your builder grade home! It features 4 bedrooms, 4-bathroom suites, loft area, 2 powder rooms, 4,000 sq. ft of living space with a roof deck, beautiful skyline views, vinyl fenced in yard, and paver and stone front facade! If you are looking for natural sunlight exposure throughout most of the day & plenty of outdoor space, this home features floor to ceiling black windows, wide plank flooring throughout 3 levels of living space, open floor plan concept, exaggerated high ceilings, recessed lighting, a dream kitchen with an island & waterfall quartz countertop, 42" kitchen cabinets with extra-large pantry, crown molding, extra-large bedrooms with your very own private en suites, loft area, finished lower level with vinyl plank floors, plenty of storage and could also be an in law suite! Come see this true beauty and space in person!!!
Courtesy: Philadelphia Homes, (215) 948-2810
View additional infoAre you looking for your next great investment? Check out this property. The place has a great shell, new windows, and great roof! This property is set up for a 2 bedroom one bath layout, however with some creativity and vision this property could become your next rental, income producing property, or possibly your new home! Location is prime right off Germantown Ave!
Courtesy: Nicholas A Salamone, (610) 825-9220
View additional infoGreat opportunity in the point breeze section of South Philadelphia. This two bedroom one bath home is located on a quiet street and boasts of an open first floor, hard wood floors throughout. All this home needs is some finishing touches.
Courtesy: Re/Max One Realty, (215) 961-6003
View additional infoWelcome to 2937 Jasper Street, an instant income producing brick front, 3 bed 1 bath home. This large straight-thru row features a spacious living room, formal dining room, and kitchen with electric range. Second floor offers three generous size bedrooms and a full bathroom. The home also has a full basement and is close to transportation and the neighboring areas of Center City, Fishtown and Port Richmond. Tenant occupied on month-to-month lease at $775.00 per month. Contact listing agent directly to learn more about this rare investment opportunity.
Courtesy: Compass RE, (267) 435-8015
View additional infoWelcome to 3054 North 15th Street, a prime real estate opportunity in Philadelphia, PA. This 3-bedroom, 1.5-bathroom home spans 1556 square feet and presents an exciting prospect for investors or a savvy homeowner. This property is an investor's dream, with the majority of the work completed, the hard work has been done, leaving the final touches for the new owner to add their flair. The current owner has meticulously curated a list of remaining tasks required to bring this home to its full potential, which is available upon request. With most renovation work already done, this home is primed for a savvy investor to add value and maximize returns. Please note that the agent must accompany all prospective buyers on showings. This is a rare opportunity that is sure to generate significant interest and won't stay on the market for long. Don't miss out on the chance to put the finishing touches on this property and list it for sale. Contact us today to seize this modern, smart investment opportunity.
Courtesy: RE/MAX Keystone, (215) 885-8900
View additional info
Courtesy: Keller Williams Realty - Cherry Hill, 8563211212
View additional infoWelcome to 358 Tree Street! This beautifully maintained home is ready for someone to make it their own! Through the foyer to a spacious living/dining room area and kitchen. Clean, dry basement with newer hot water tank and furnace(2021)! Second floor features a roomy full bath and two nice size bedrooms. The bedroom rugs have just been removed and is ready for a buyer to add their own style floors! Come check out this South Philly gem on a friendly block in Whitman! **Please note that this property is ACTIVE under contract meaning we are still welcoming showings and taking back up offers**
Courtesy: KW Empower, vicki@kwempower.com
View additional infoExperience the allure of this exceptional residence in Society Hill Towers, a true masterpiece designed by renown Architect, Moto, is now available for sale. Upon entering, marvel at the flawless design that graces this oasis, on the second floor and embracing the Northeast Corner, providing enchanting tree-lined views through floor-to-ceiling windows. Merging two units into one, this refined abode unveils two bedrooms and two full bathrooms, an open kitchen adorned with abundant storage, and a culinary space exuding sophistication with its sleek black cabinetry, stone countertops, oversized custom sink, heated floors, and an island with seating four. As you traverse down the hall, a pocket door invites you into the primary suite, a sanctuary of comfort. Boasting built-in storage along an entire wall, a walk-in closet, and an en suite spa-like bathroom featuring heated floors, an indulgent soaking tub, and an expansive glass-enclosed shower. Additional amenities include an in-unit laundry room, the timeless elegance of solid oak hardwood flooring throughout, thoughtfully designed built-in closets and custom automatic blinds throughout. This residence epitomizes a harmonious blend of luxury, style, and functionality. There is an UNDERGROUND GARAGE for an additional fee accessible by the elevators, with locked bicycle storage rooms. Enjoy the large, secluded outdoor in-ground SWIMMING POOL, its grounds, grills and locker rooms. The Towers has an upgraded FITNESS CENTER, hospitality suites for guests, community room, and storage lockers pending availability.
Courtesy: HomeSmart Nexus Realty Group - Newtown, 2159097355
View additional infoAs-IS sale. This charming three-bedroom, two-bathroom home is situated in the desirable Lexington Park neighborhood, just north of Upper Mayfair, sometimes referred to as Holme Circle. The property boasts a spacious layout, perfect for families or those who love entertaining. All three bedrooms are conveniently located on the upper level, along with one of the full bathrooms. The second full bathroom, newly renovated in 2024, is located in the fully finished basement, which includes a walkout entrance, offering flexibility for additional living space, a home office, or guest quarters. The outdoor spaces are equally inviting, with both a lovely front yard and a generously sized backyard thatâs perfect for gatherings or enjoying quiet evenings. The back patio doors open to a breezy, open space, ideal for soaking in the spring and summer seasons. A driveway and attached garage offer plenty of parking and storage, adding to the home's overall convenience. This property combines comfort, modern updates, and an unbeatable location, making it a must-see for anyone looking for their next home in Lexington Park.
Courtesy: Sovereign Home Realty, (215) 924-4525
View additional infoGet all the features you want in this renovated home with five bedrooms upstairs and a finished basement with a full bathroom. Completely renovated including new high efficiency heating and air conditioning system, a beautiful new kitchen, four new full bathrooms, all new lighting, new beautiful flooring, new doors and trim, plus the whole house has been freshly painted. Other great features: primary bedroom has a separate bathroom, lots of recessed lighting, basement laundry room. Conveniently located a mere 1500 feet from Temple University. $15,000 grants available on this home! See attached flyer in the documents section.
Courtesy: KW Main Line - Narberth, 6106683400
View additional infoWelcome to the William Penn House in desirable Rittenhouse Square. This 3 bedroom, 2 full bath, 1,581 sq ft combined unit on the north side offers tons of living space! Spacious living and dining area leads to 2 separate kitchens and a family room/3rd bedroom. One of the kitchens is updated with stainless steel appliances, granite countertops, and a breakfast bar. There are two sizeable bedrooms, tons of closet space, and two full bathrooms. Convenient laundry in the unit. Move in and make it your own. This building features 24-hour Security and Doorman, On-Site Management and Maintenance, Rooftop Pool with amazing views of the city. On-premise VALET Parking is available for 80 per month for one car. THE MONTHLY FEE INCLUDES ALMOST EVERYTHING: All Utilities including electric, heat, air conditioning, water & basic cable, All Real Estate Taxes & Maintenance Package. This unit has an abundance of closet space & newer windows. This spectacular building has NEVER HAD AN ASSESSMENT! Nominal real estate transfer tax & no title insurance required. Experience the ability to walk out your door to first-class, 4-star restaurants, fabulous shopping & all the conveniences of this sought-after neighborhood. The walk score is a 98! One-time admin fee paid at closing.
Courtesy: RE/MAX Access, (215) 400-2600
View additional infoHello Investor or 1st time home buyer. Check out this home. It offers 5 bed rooms. The living room/dining rooms were converted to 2 bed rooms. Bathroom on the 2nd flr. Its has ALL electric heating. There is a nice sized cemented yard. Property being sold âas isâ
Courtesy: Giraldo Real Estate Group, 2157450101
View additional infoWelcome to this unique investment opportunity to start or add to your portfolio, or to own as a first-time homebuyer. 4 bedrooms total and 2.5 bathrooms. 8 minutes away from Temple University Main Campus. 2107 W Somerset St features a fully finished basement and full bath that you can rent or use as an extra living space. The property is very well kept and includes a back laundry room on the main floor with a half bath. Fenced back patio in the rear of the home for you to use however you like. The property has central A/C available and a brand new water heater. The kitchen was remodeled in 2021 with brand new cabinets and the roof is only 4 years old! There is plenty of parking on both sides of the street as there are no neighbors in front of you. Don't miss this great opportunity to own at a great price!
Courtesy: Compass RE, (610) 822-3356
View additional infoWelcome to this stunning home in the heart of Grays Ferry! Completely rebuilt in 2002, with the exception of the historic brick facade, this well-designed 2 bedroom, 1 bathroom interior row home is truly a gem. As you enter, you'll be greeted by the comfortable living room, bathed in natural light that accentuates the beautiful hardwood floors. The living room seamlessly connects to the eat-in kitchen, creating a perfect space for entertaining and everyday living. The kitchen features stainless steel appliances and plenty of cabinet space to store all your culinary essentials. The large rear patio is accessible directly from the kitchen. This outdoor oasis is ideal for grilling, hosting gatherings, or simply enjoying a cup of coffee in the morning sun. Upstairs, you'll find two bright and airy bedrooms that share a full hall bathroom. Additionally, a linen closet in the hallway provides convenient storage for linens and towels. The full basement of this home offers ample storage space and includes a laundry area with a washer and dryer, adding the convenience of being able to do laundry in the comfort of your own home. Located on a quiet block in Grays Ferry, this home provides a tranquil escape from the hustle and bustle of city life. Enjoy the serenity of the neighborhood while still having easy access to nearby amenities, parks, and transportation options. Don't miss the opportunity to schedule a showing and experience the historic charm and modern comforts this home has to offer! Open House: Saturday, 9/21 1:00-2:30PM
Courtesy: KW Empower, vicki@kwempower.com
View additional infoWelcome to the epitome of modern luxury living in the heart of Graduate Hospital. These stunning new construction homes redefine sophistication with their high-end finishes and impeccable design. Unit 4 has 3 bedrooms and 3.5 bathrooms. Step into a world of abundant natural light streaming through huge windows, creating an inviting and uplifting atmosphere throughout the residence. The heart of the home lies in the beautiful kitchen, a culinary haven featuring top-of-the-line appliances and a stylish island with seating. This seamless integration flows into the spacious dining area. The open layout continues into the generously sized living area, offering a perfect balance of comfort and style. Discover the essence of relaxation in graciously sized bedrooms that serve as sanctuaries of tranquility. The luxurious bathrooms boast exquisite fixtures and tiling show meticulous attention to detail, elevating the overall sense of opulence within the home. Walk 3 minutes to PENN, Children's Hospital, and all of University City - steps from the river walk. Even though this is a new condo building, the Sellers preferred lender has 30 year fixed 5%-10% down mortgage products for this building. Buyer is not obligated to use Jeremy Durkin with CrossCountry Mortgage to have offer accepted, however must use Jeremy Durkin to qualify for the credit pre approval. Please inquire with the listing team. Taxes and square footage is the responsibility of the buyer to have verified.
Courtesy: Philly LMG, LLC, 2155457007
View additional infoSingle family home in the heart of off campus living at an incredible price! This amazing three-story house is accompanied with huge bedrooms that have an abundance of natural light, a decorative fireplace, an unfinished basement and a nice size backyard. This 6 bed 2 bath is a great for an owner occupied or an investor. Close to Temple, Carver and broad St line.
Courtesy: Better Homes Realty Group, (215) 938-7800
View additional infoMOTIVATED SELLER! Welcome to 3738 N. Darien St. This clean, well-maintained home presents an excellent opportunity for both savvy investors and first-time buyers. The entire house has been recently painted. Its good condition and potential monthly rental income of $1000 or more will make this property a great opportunity for investors. It provides a lucrative rate of return on investment, increasing the value of any portfolio. Because of its minimal maintenance costs and affordable mortgage payment, this house also offers first-time buyers an inexpensive path to homeownership. Take advantage of this opportunity to buy a property that is both reasonably priced and profitable. Schedule your home tour today!
Courtesy: BHHS Fox & Roach At the Harper, Rittenhouse Square, (215) 546-0550
View additional infoAn incredible opportunity to live in a coveted three bedroom, two and half bath home with GARAGE PARKING and BALCONY in a desired location within Naval Square. Enter the unit through your private entrance, a prized feature of the Hartley models. The living and dining areas feature gleaming hardwood floors, a perfect open layout and oversized windows that fill your space with an abundance of light. The chefâs kitchen showcases gorgeous wood cabinetry and stainless steel appliances, rich granite countertops, and a large breakfast bar. A tiled powder room and spacious coat closet are conveniently located for easy access. Beyond the kitchen is direct access to the private garage with ample storage space. Upstairs, the primary bedroom suite is large and features an oversized walk-in closet, a spa-like bathroom with a double sink vanity, soaking tub and separate shower. The second and third bedrooms are both generously proportioned and feature ample closet space and a large attached private balcony. A pristine white tiled bath and a spacious laundry area complete the floor. This home provides beautiful sunset views from its coveted location within the community. Amenities of Naval Square include 24-hour security, a state-of-the-art fitness center, seasonal outdoor pool, sundeck, common room, manicured gardens, picnic areas, and guest parking. Perfectly situated on a lush 20 acre park-like setting, this pet-friendly residence is just a short distance to fine dining, one-of-a-kind shopping, and world-renowned cultural destinations. CHOP, UPenn, Drexel, Schuylkill River Trail, and Rittenhouse & Fitler Squares are all a short walk away.
Courtesy: TCS Management, LLC, (215) 383-1439
View additional infoPresenting an exceptional opportunity to lease a well-appointed church facility located at 238-44 E Cambria St, Philadelphia, PA 19134. This remarkable property offers a spacious sanctuary, banquet room, offices, kitchens, and bathrooms, providing a versatile space suitable for various purposes. The centerpiece of this property is its large sanctuary, offering a serene setting for religious gatherings, community events, or other functions. With ample seating capacity, it can accommodate a significant number of attendees. Adjacent to the sanctuary is a banquet room, ideal for hosting weddings, receptions, conferences, and other events. This flexible space allows for customization based on specific needs. Additionally, the property features well-appointed offices suitable for administrative purposes or additional meeting spaces. The presence of kitchens and bathrooms further enhances the convenience and functionality of the facility. Located in a desirable area, this church benefits from its central location, offering accessibility and exposure to the surrounding community. There is potential for expansion or adaptation to suit alternative uses, subject to necessary approvals. For additional information and to explore the potential of this remarkable property, please contact the dedicated listing agent. This is an extraordinary opportunity to lease a well-maintained church facility with versatile spaces, poised for a range of possibilities. Don't miss your chance to explore the endless potential of 238-44 E Cambria St. Contact the listing agent today for more details. Large sanctuary Large dining area Kitchen Bathroom Private office Bathrooms Central HVAC Open House: Saturday, 9/21 11:30-1:00PM
Courtesy: BHHS Fox & Roach At the Harper, Rittenhouse Square, (215) 546-0550
View additional infoExperience deluxe living in this beautifully refurbished townhome tucked away on a great block in the highly sought-after Fishtown neighborhood. No expense has been spared in this impressive makeover, boasting an array of upscale features and meticulous attention to detail. This three-story townhome showcases lofty ceilings, recessed lighting, and gleaming hardwood floors, offering a truly modern ambiance throughout. The expansive main living area beckons with its spaciousness and showcases pristine white marble floors that radiate sophistication. Effortlessly entertain guests in the dining area, while the contemporary kitchen is a culinary aficionado's haven. Featuring a sleek breakfast bar, upgraded countertops, stainless steel appliances, and modern white cabinetry embellished with exquisite black gold accent handles, this kitchen is as visually striking as it is functional. The charming subway tile backsplash adds a touch of timeless elegance, and a stunning crystal chandelier adorns the breakfast bar, evoking an aura of refined luxury. The second floor of this magnificent townhome unveils two generously proportioned bedrooms. One of the bedrooms boasts an ensuite bathroom adorned with graceful marble tiles and a sleek glass stall shower. A conveniently located full bathroom in the hallway caters to the needs of both residents and guests. Ascend to the third level and discover the primary suite, a veritable sanctuary. Featuring a custom closet providing ample storage space, an ensuite bathroom showcasing modern fixtures and finishes, and the added convenience of a laundry area, this primary suite epitomizes comfort and style. The third floor also grants access to the rooftop deck, a secluded retreat where you can entertain guests, bask in the sunlight, and savor breathtaking views of the illustrious Philadelphia skyline. The finished basement of this remarkable townhome offers the ideal layout for a theater room or entertainment area, catering to your every whim. With a dedicated storage closet and a separate utility closet, organization and convenience are effortlessly achieved. Beyond the splendor found within this exceptional residence, Fishtown itself is a dynamic neighborhood that pulsates with Philadelphia's culinary, art, and music scenes. Explore an abundance of galleries, studios, and boutiques along the iconic Frankford Avenue, where creativity flourishes. The vibrant nightlife presents an array of chic bistros, welcoming beer gardens, and a retro arcade for amusement. Immerse yourself in the Fishtown lifestyle which offers so many amazing attractions such as renowned gastropub Johnny Brenda's, where indie bands captivate audiences, La Colombe, Middle Child, Riverwards Produce Market,Front Street Cafe, Suraya, Mulherins and a treasure trove of other local gems. Situated just minutes from the MFL Frankford TC to 69th St TC at the Berks Station - MFL stop. Nearby parks include Palmer Park, Hetzel's Playground, and Aramingo Square. Don't let this opportunity to make this dream property your own slip away. Schedule your showing today!
Courtesy: HomeZu, (855) 885-4663
View additional infoWelcome to this upgraded charming home in an amazing location. This just right 2 Bedroom 1 Full Bath home boasts Central Air and has been fully upgraded kitchen. Finished Basement and Laundry Room with washer and dryer. Open Main level floor plan is extended and kitchen boasts white cabinets that lead out to charming yard. 3 bedrooms with plenty of closet's space and a full bathroom the 2nd Fl. You are a mere block from the wonderful Marconi park, both Subway and bus transportation, (Broad St) and close to Multiple food choices such as Carangi's renowned bakery, Avenue Steaks and many convenience stores. As well, can walk just a few blocks to Ball parks or Passyunk Avenue. Close the Whitman Plaza, shop rite, Asian supermarket, Restaurants, Parks. Great opportunity to own a 3 bed, 1 bath spacious South Philly home! Either for self-occupy or rental purpose investment. This lovely home features a sizable back yard. brand new vinyl FL, high ceiling and finished basement. 3 bedrooms with plenty of closet's space and a full bathroom the 2nd FL. Close the Whitman Plaza, shop rite, Asian supermarket, Restaurants, Parks and easy for the transportation. Don't be hesitated to schedule a showing.
Courtesy: KW Empower, vicki@kwempower.com
View additional infoWaterfront Square, Large Junior two Bedroom available. Enter into a sun filled space with walls of windows. This Condo offers Hardwood flooring in living areas, Granite Counter-Tops, SS appliances, Large Master Bedroom with Walk in closet, Nice sized office or can be used as a Second Bedroom. Come and enjoy all the amenities Waterfront Square has to offer, including a 24 hr, Guarded and gated Community, Concierge, Guest Parking, Lap Pool, River Deck, Spa Services, State of the Art Fitness Center, River Deck to enjoy lounging in the Sun, Two Gated Dog Parks. All of this plus the perfect location in Northern Liberties. Walkable to the great Restaurants and Coffee Shops. Also accessible to all Major Highways and Bridges. One Parking License included as well.
3,501–3,525 of 4,304 properties displayed
How may I help you?Get property information, schedule a showing or find an agentPhiladelphia & Nearby Cities
Philadelphia ZIPs
|
|||||||||||||||||||||||||||||||||||||||||||||||||||||||||||||||||||||||||||||||||||
Copyright © Metropolitan Regional Information Systems, Inc.


