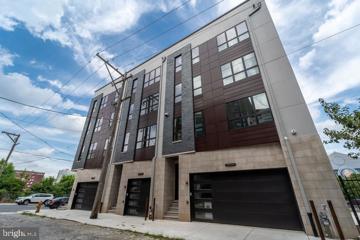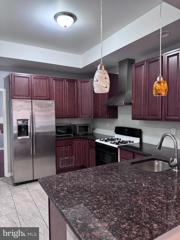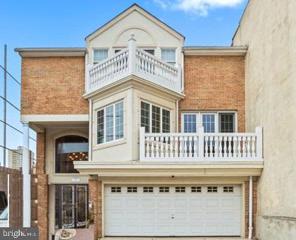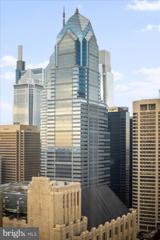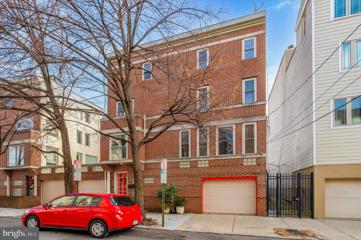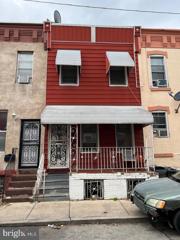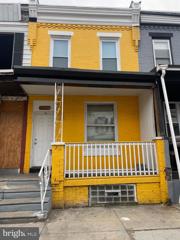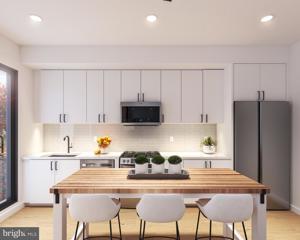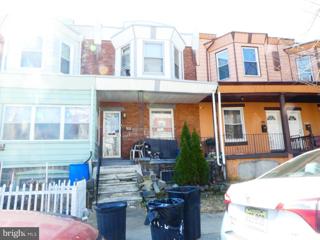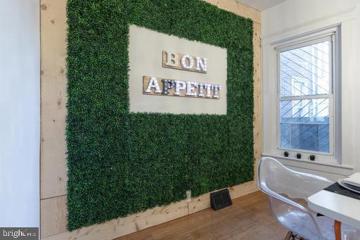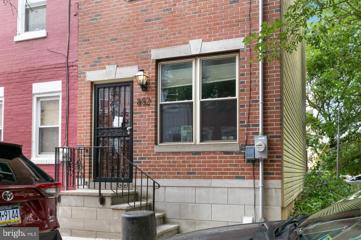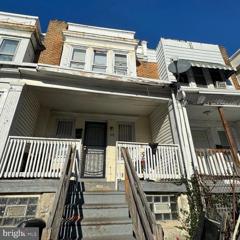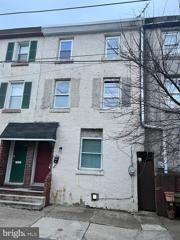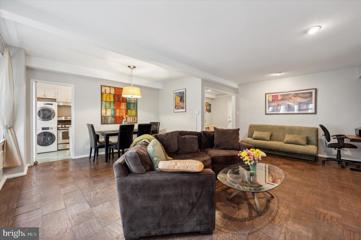 |  |
|
Philadelphia PA Real Estate & Homes for Sale4,299 Properties Found
3,651–3,675 of 4,299 properties displayed
Courtesy: KW Empower, vicki@kwempower.com
View additional infoWelcome to The Beverly, a stunning new development consisting of 15 spacious 2 and 3-bedroom condos built by Lily Development, located in the highly sought-after Meredith School Catchment in Bella Vista. The building's handsome brick façade and arched windows add to its charm and character. The Beverly offers numerous amenities, including a secure entrance into the lobby for residents and package deliveries via keyless entry system. You'll also enjoy a gym/yoga studio and an elevator to all floors, including the basement. The units at The Beverly will feature timeless, thoughtfully designed Finishes. All condos are equipped with a washer/dryer. This location is unbeatable, allowing you to walk everywhere and experience all that Bella Vista has to offer. Experience luxury living at The Beverly, where every detail has been thoughtfully designed to provide the ultimate living experience in the heart of Bella Vista. Parking available at 10th & South St at the Acme. Seller to pay one year for one parking spot with an acceptable offer. Taxes are not $1 and are TBD. Tax abatement is approved. It is the responsibility of the buyer to have taxes and square footage verified. Even though this is a new condo building, the Sellers preferred lender has 30 year fixed 5%-10% down mortgage products for this building. Please inquire with the listing team. Photos are of a similar unit within the building.
Courtesy: KW Empower, vicki@kwempower.com
View additional infoWelcome to The Beverly, a stunning new development consisting of 15 spacious 2 and 3-bedroom condos built by Lily Development, located in the highly sought-after Meredith School Catchment in Bella Vista. The building's handsome brick façade and arched windows add to its charm and character. The Beverly offers numerous amenities, including a secure entrance into the lobby for residents and package deliveries via keyless entry system. You'll also enjoy a gym/yoga studio and an elevator to all floors, including the basement. The units at The Beverly will feature timeless, thoughtfully designed Finishes. All condos are equipped with a washer/dryer. This location is unbeatable, allowing you to walk everywhere and experience all that Bella Vista has to offer. Experience luxury living at The Beverly, where every detail has been thoughtfully designed to provide the ultimate living experience in the heart of Bella Vista. Parking available at 10th & South St at the Acme. Seller to pay one year for one parking spot with an acceptable offer. Taxes are not $1 and are TBD. Tax abatement is approved. It is the responsibility of the buyer to have taxes and square footage verified. Even though this is a new condo building, the Sellers preferred lender has 30 year fixed 5%-10% down mortgage products for this building. Please inquire with the listing team. Photos are of a similar unit within the building.
Courtesy: Realty Mark Associates, (215) 376-4444
View additional infoInvestors, this is zoned RM1, you can rightfully change the use into a duplex. This is TURNKEY and ready to make profits after settlement if you line things up right. Beautiful newly renovated home in West Oak Lane is ready for our first time home buyers or move up buyers. There was no expense spared for this home. It was gutted and brand new from top to bottom. The seller added an extra 1.5 bathrooms to the home, so there are a total of 2.5 bathrooms to accommodate even the largest family. Narragansett is a big and bright street with tons of homes that have been upgraded. This is excellent for those who are looking for an area/block that has been nicely upgraded. Walking inside you will be greeted with a very long and spacious rooms, with the modern open concept look from the living room to the kitchen. Behind the kitchen is your 1st full bathroom. There is a nice sized yard for summer barbecues...heading upstairs to the 2nd level, you will have 3 very spacious bedrooms with very tall ceilings and a big full bathroom. Last but not least, the basement was also beautifully finished for that cavemen space or just a very nice storage room. $2,450,000124 Bainbridge Street Philadelphia, PA 19147
Courtesy: EXP Realty, LLC, 8883977352
View additional infoWelcome home at 124 Bainbridge - a truly showstopper custom-built home! Located in Philadelphia's desirable HeadHouse Square, you will not find another private residence quite like this one. Within steps to HeadHouse Plaza, Penn's Landing, and endless restaurants, it is a property you will never want to leave. At over 4,500 square feet this home features 5 floors with handlaid solid wood floors which include a fully finished basement, 5 bedrooms, 3 full baths plus 2 half baths, a two-car garage with a custom Mahogony door, 10 foot elevation ceilings, a brand new 20 year warranty roof, and a brand new all expansive rooftop high-end 35 year warranty Trex deck with panoramic and unobstructed views for all your entertaining needs. Step inside the front gated entry to a welcoming marble foyer that leads to an amazing entertaining space with a large centerpiece Schonbek chandelier, a fully equipped wet bar, wine refrigerator, and through large Pella French doors enter to an outdoor private red brick English garden with privacy walls and gas and water outlets. Follow the grand open staircase that extends throughout the house up to a rooftop skylight or take the custom-built 5 floor oversized elevator to your substantial chef's kitchen with custom cherry wood cabinetry, extensive lighting, four large Pella windows, two sinks and a huge single cut stone top island with all professional appliances that include Thermador stainless steel appliances with six burner cooktop, large hood exhaust, double oven, and food warmer as well as professional Monogram appliances with a new 48 inch refrigerator, a standard dishwasher and a second chefâs dishwasher, and a wine refrigerator. Towards the front of the home, you will find an elegantly formal living room with custom moldings, gas fireplace, and a juliet balcony with large Pella French doors and unobstructed views of your quiet street. Upstairs, the main bedroom suite on a floor of its own features enormous walk-in closets, a full whirlpool bath with luxury Grohe faucets and fittings that are also throughout the house, tremendous natural light, and another gas fireplace. This floor also features a full laundry room and another bedroom or home office/study. Moving up to the 4th floor you will find 3 more large bedrooms which include two en suite bathrooms with shower and whirlpool and one single bedroom. Last but certainly not least is the rooftop deck - featuring absolutely breathtaking city skyline, Delaware river, and bridge views you just have to see for yourself. The sellers truly encompassed attention to detail when building this home by adding Pella doors and windows throughout, custom lighting and Schonbek chandeliers throughout, intercom system on all floors, Berber carpeting, 300 AMP electric, steel framing, triple insulation, full French drain installation, plus so much more. Come live the life of luxury in this unique and rare home! $1,250,000345 N Water Street Philadelphia, PA 19106
Courtesy: RE/MAX Elite, (215) 328-4800
View additional infoExclusive Brand New Construction with views of the Ben Franklin Bridge, Delaware River and more! Prepare to be WOW-ed, stunning homes of Callowhill Court! No expense was spared in building these stunning luxury homes full of high-end finishes, details and upgrades. Unit B offers 3,626 square feet of living space (includes garage & cellar) plus an additional 527 sq ft roof deck with gorgeous views overlooking the water. 4 bedroom, 3 full & 1 half bath, there is a 1 car garage, and a rooftop deck off of the kitchen. Plus, Smart home technology system and 7 years left on the tax abatement! Easy access to all major highways, shopping, nightlife and more! This opportunity doesn't come around often, these on of a kind homes are built to impress you and your guests!
Courtesy: Appreciation Realty LLC, (610) 489-0198
View additional info
Courtesy: EXP Realty, LLC, 8883977352
View additional infoWelcome to 1727 W. Pacific Street! This property is located in the Nicetown-Tioga section of Philadelphia. This 2-story attached property features 4 bedrooms and 2 full bathrooms. The kitchen boast stainless appliances, granite counter tops with beautiful backsplash accented throughout. The basement awaits your finishing but can be utilized immediately for storage space. This home is move-in ready! We showcase a lot of this homes original features which confirms how structurally sound and well maintained this property has been over the years. This home also leaves room for the new owners to make additional unique renovations adding their own final touches to the home. This home has outdoor features that include a small-scale front yard and back lawn for gardening or hosting small family gatherings. The area is walkable with local shops, markets, restaurants as well as public transportation. Donât wait, schedule your showing today!
Courtesy: Triamond Realty, (267) 515-9297
View additional infoBrand new 5 bedroom 4 full bathroom with NEW CENTRAL AIR ,NICE YARD available , the property is completed renovated from top to bottom, everything is new, new hardwood floor through out, all new windows, new stairs, new mechanic, new plumbing, new electric tasteful kitchen with granite counter top, custom backsplash, high ceiling, many closets, recessed lighting, many ceiling fans, stainless appliances ( new stoves, refrigerators), finished basement, good sized bedrooms. easy parking. $2,399,000912 S Front Street Philadelphia, PA 19147
Courtesy: BHHS Fox & Roach-Center City Walnut, (215) 627-6005
View additional infoYour home is your castle. We are proud to introduce you to 912-14 S Front St. Queen Village - 5 bed, 4.5 bath home built in 1999 that embodies a modern Mediterranean palace. With over 6,900 square feet of living space sitting on a 36â x 160â lot, 6 car parking, a roof deck, multiple balconies, and a large backyard with storage shed, this home offers a luxurious, convenient lifestyle. Access a separate 1 bed, 1 bath apartment suite complete with living room and kitchen via a private entrance at the side of the property. Upon entering this Grand home, youâll find a 2-story foyer with marble details, huge transom windows, and a custom staircase 12 feet in circumference with a delicate and ornate wrought iron railing leading to the second floor. Here, the great room is flooded with morning light. Access a balcony from this room and ascend additional steps to reach an entire floor of open living space. The dining room overlooking historic Shot Tower Playground leads to the enormous chefâs kitchen with solid wood Omega cabinets, granite countertops, porcelain backsplash and floor, under-counter lighting, 3 islands that provide abundant meal prep and sitting space, 48â GE Monogram electric and gas range, Thermador hood with outside exhaust, 48â Sub-Zero refrigerator, and 8x12â pantry with floor-to-ceiling shelving. The quiet rear of the home has a living room with expansive built-in entertainment center, a gas fireplace, a work-from-home office, a powder room, plus a huge deck leading down to the private backyard and gazebo, an oasis made for relaxing in fine weather. Find all 5 bedrooms on the next level, 4 out of 5 of which have custom walk-in closets. The front 2 suites have beautiful morning light, a marble spa bath, and their own balcony. 2 other bedrooms on this level also have access to those full baths. Down the hall is the laundry area and then the primary suite, secluded at the rear of the home and featuring sunset views off its own private balcony plus an enormous spa bath with dual sinks, jacuzzi tub, and Crema Marfil marble shower. A vaulted ceiling with exposed wood beams, gas fireplace, larger-than-life closet, and private sitting area complete this luxurious suite. The roof deck that crowns this home offers incredibly impressive with its 360-degree views, Center City Skyline, Shot Tower Park and a year around firework display and is set up with water, electric, and speakers. A picture says a thousand words but not on this one â YOU MUST SEE IT FOR YOURSELF. The first level contains the garage, a bathroom with shower, and a bonus room currently being used as a fitness room. Additional luxury features include solid maple hardwood floors, all Anderson windows and doors, 8 1/2 â 9 ft. ceilings, custom staircase, built-in speaker system, cat 5, camera, alarm and intercom, central vacuum, coffered ceilings, exposed beams and 7 zone heating and air conditioning. Make your appointment today to see this unique home. About the neighborhood: QUEEN VILLAGE â Either you found it by intense research or just plain luck â Simply the Best! For additional Information please take a look at our floor plans, 3D tours and video tour.
Courtesy: Compass RE, (267) 435-8015
View additional infoExperience the pinnacle of luxury living at Two Liberty Place with this exquisite 2-bedroom+den, 2.5-bathroom residence, offering unobstructed south and east views of the city and river from the 40th floor. Spanning 1,900 sqft, this corner unit boasts luxurious finishes and captivating features. Upon entering, you will notice the upgraded mahogany diagonal flooring throughout out the whole-way leading into the sun-filled open living, dining, and kitchen space. The gourmet kitchen is a culinary delight, featuring a Sub-Zero refrigerator, wine cooler, Miele oven, convection microwave, and Nespresso machine. Enjoy panoramic city views from the formal dining area or the breakfast bar complemented by a full pantry closet for added storage. The primary bedroom features expansive wall-to-wall windows, offering an uninterrupted panorama of the city skyline. You'll also find an oversized walk-in closet with custom built-ins, providing ample storage and organization. Step into the luxurious en-suite bathroom, complete with heated flooring, a relaxing soaking tub, Stand up shower, and a spacious double vanity with storage. The second bedroom is equally inviting, boasting its own en-suite bath and a full wall of windows, allowing natural light to flood the space. Additionally, a versatile den provides the perfect space for an office or a small third bedroom, catering to your unique lifestyle needs. Additional features include a powder room, laundry room, custom lighting, electric remote control sun shades on the windows, a deeded full storage room located just outside the front door, stronger water pressure, better cell phone reception, and not waiting for the elevator as long compared to higher floors. The entire 37th-floor residents' amenities floor has been completely renovated, offering 2 conference rooms, a business center, fitness center, yoga studio, massage room, endless pool, men's and women's locker rooms, and a community room. Additional amenities include 24-hour concierge, chauffeur-driven car service, Valet parking and more. Ideally located in the sought-after Rittenhouse Square, this pet-friendly residence provides easy access to fine dining, exclusive shopping, renowned cultural destinations, and exciting nightlife, all just a stone's throw away. Embrace luxury living in a prime location, with an exceptional array of services and conveniences to elevate your lifestyle. Valet parking and indoor rented parking spaces available in the building for a fee. $1,065,000805 S 7TH Street Philadelphia, PA 19147
Courtesy: BHHS Fox & Roach-Center City Walnut, (215) 627-6005
View additional infoWelcome to your new home in beautiful Bella Vista! Located on a gorgeous tree-lined street, this home features a unique layout with two 2-car garage parking. The home is drenched in natural light throughout the day and features 3 bedrooms, a den and 2.5 bathrooms. Enter your home through your front door directly into your light-filled vestibule. Straight ahead is a den that makes for the perfect playroom, office or flex space and through the den is where you will find access to both parking spaces. One garage is covered and features storage and interior access, while the other is uncovered and can be used as a garage or an outdoor space that has a mechanical roll-up gate. On this level, there is a modern powder room with wallpaper, gold light fixtures and a nice-sized coat closet. Upstairs you will walk into your eat-in Kitchen/ Dining area and main living room space. The kitchen features LG stainless steel appliances, white cabinets and granite countertops. The dining area has a custom built-in bench that offers additional storage and a beautiful modern chandelier. The living room is conveniently located off of the kitchen and offers a wood-burning fireplace, additional built-ins and a large storage closet under the stairs. On the next level is the Primary Suite, along with the conveniently located laundry room. The Primary Suite features a beautiful wall of built-in cabinetry, a wood- burning fireplace, large en-suite bathroom and walk-in closet. The en-suite bath has a large double vanity with vessel sinks and a frameless glass shower. The walk-in closet is large enough for two and offers custom storage solutions. The next floor up features two additional bedrooms and a bathroom. The bedrooms both receive tons of natural light and are generously sized with double closets. The hall bathroom is easily accessible for both bedrooms and has a tub/shower. Upstairs is access to your roof deck with beautiful city views. Just a three minute walk to the Italian Market Area, five minutes from Whole Foods and 10 minutes from Passyunk Square. Easy access to i76 via 7th street. Don't miss this incredible opportunity to live in one of the most beautiful areas of the city while enjoying the convenience of 2 car parking!
Courtesy: Keller Williams Real Estate-Langhorne, (215) 757-6100
View additional infoIndulge in the elegance of this fully renovated home in Bridesburg! The kitchen is a masterpiece, and the finished basement, complete with a kitchenette and full bathroom, adds a touch of luxury. Bask in the ambiance of the electric fireplace and unwind in three spacious bedrooms and two full baths. The house, meticulously staged with exquisite furnishings, is a testament to refined taste. Every corner reflects the care put into this property's transformation. Furniture can stay upon the seller and buyer agreement, making this enchanting residence not just a house, but a lifestyle. PRIVATE PARKING SPACE !!!!Don't miss the chance to own this impeccably staged and fully renovated masterpiece!
Courtesy: KW Empower, vicki@kwempower.com
View additional infoNICELY PRICED!!! Welcome 2027 Widener Place to the Market! This 3 bedroom 2 Full bath home is priced just right and located within close range to everything! Schedule your appoint today to see this gem. Whether you looking to get into your first home, a savvy investor adding to the rental portfolio , or attending local schools in the area this is a must see!
Courtesy: SERHANT PENNSYLVANIA LLC
View additional infoEnjoy world-class service and amenities as a resident of The Ritz Carlton Residences in 43G, an exceptionally maintained and recently updated 2350 square feet with three bedroom, three and half bathroom residence with unobstructed western exposure. In home luxuries include a gourmet kitchen with paneled Sub-Zero fridge and Miele dishwasher, Viking stainless steel wall oven, new quartz countertop and matching, seamlessly extended backsplash, motorized shades, striking floor-to-ceiling windows, tray ceiling with recessed lights, new hardwood flooring, rich wood built-ins, and a sumptuous four-piece primary en-suite with a large soaking tub and glass-enclosed walk-in shower and Calacatta gold marble dual vanity. Residents of The Ritz Carlton enjoy building amenities such as a chauffeur driven Mercedes S Class house car, valet service, brand new outdoor resident terrace with kitchen, fire pits, grills, dog run/park, resident lounge, media room, yoga room, fitness center with locker rooms, indoor pool and hot tub, private garden with a calming water feature, dog runs and park, and private access to The Ritz Carlton Hotel.
Courtesy: RE/MAX Preferred - Cherry Hill, (856) 616-2626
View additional infoThis charming townhouse is a diamond in the rough, waiting for someone to breathe new life into it. With 2 bedrooms, and 1 bathroom, this property boasts a generous 924 square feet of space. Built in 1915 in the classic straight thru style, While the property requires rehab work, it presents an exciting opportunity for a buyer to unleash their creativity and customize the space to their liking. The basement provides additional potential for expansion and transformation. Don't miss out on the chance to make this property your own! âThis home qualifies for several down payment assistance grants. Call me to determine what you are eligible for.â
Courtesy: Rehobot Real Estate, LLC, (215) 716-7173
View additional infoAs you venture inside, the walls stand tall in excellent condition, giving the entire propertyð¡ a sense of warmth . The living room is generously spacious, offering plenty of room for gatherings and relaxation. Connected seamlessly, the dining room invites you to savor meals and create unforgettable memories. Adjacent to it, the kitchen is a delight, boasting ceramic floors for easy cleaning and maintenance, ample cabinet space, a convenient formica countertop and a tiled backsplash . Upstairs, the upper-level awaits, featuring three charming bedroomsðï¸ and a well maintained full bathroomð. Each room exudes coziness and offers a personal ample space for every member of the household. It also offers a fenced backyard perfect for your flowers/plantsð¼ giving you even more outdoor space in the spring, summer, and fall perfect for a BBQ Party! Head downstairs to the basement that can be converted into your "man cave" or "family room", use your imagination! Moreover, its location grants easy access to public transportation, shopping, dining, and more, making it an absolute MUST SEE! Approximately a 20 min distance from Downtown Philadelphia and 13 min distance from Philadelphia International Airport. Don't miss out on this opportunity, as you're sure to be enchanted from the moment you arrive!ð Open House: Saturday, 9/21 3:00-4:00PM
Courtesy: Compass RE, (267) 435-8015
View additional infoSELLER OFFERING A $125,000.00 CONCESSION TO BUYER TO USE AS THEY PLEASE with acceptable offer. Premiere Rittenhouse Address. Luxury Penthouse Residence on the Edge of Rittenhouse Square, Ideal for every lifestyle looking for privacy, security and luxury! Rittenhouse Place. First class pet friendly, quiet boutique residence with elevator access into private foyer on TWO FULL floors. (each floor has own private elevator access) Sunrise to Sunset. Enjoy panoramic Center City Philadelphia Skyline views from every room. This exquisite one of a kind condominium offers a vast 4400 square ft +/- of open living space, with a dramatic interior staircase connecting the two floors. On the main level, enjoy the expansive, light-filled living room with spacious custom kitchen , high end appliances, a great room, and an over-sized dining room seating for 10! Balcony (only one in the building) with sweeping city views a powder room, gas fireplace and 650 + bottle wine cellar. The entertainment spaces are gracious - whether hosting a gala, or an intimate dinner party. Downstairs you'll find the primary over sized private suite with incredible walk in closet (previously the 4th bedroom) and custom bath with steam shower. Two additional sun soaked spacious bedrooms, one with Square views, are perfect for your needs or imagination - a guest roomâ¦an in-law suite...a nurseryâ¦a home office/gym... Dual-zoned HVAC system. Secure, virtual concierge, radiant floors. Dedicated parking for TWO cars is less then 1/2 a block away on Manning St. (available for a fee.) There are 5 images with virtual floors for you to envision another style. With a great walk-score, youâll find high end retail, world class dining, and a central location near the Universities, the airport, theaters, galleries, and more! This elevated jewel box offers low condo fees and is in the coveted Greenfield catchment district. Take a look, take in the views and fall in love.
Courtesy: KW Empower, vicki@kwempower.com
View additional infoYes, this is a full-size home in Northern Liberties at this price!! 600 Fairmount Ave, #B4 is a 3 bedroom, 3.5 bathroom home plus DEN, with a 1-car attached garage, and roof deck! The Citizen is ideally located in the highly desirable Northern Liberties neighborhood at a prominent location right off of Spring Garden. The first level houses the one-car attached garage that leads to the den with possibilities of a playroom, gym, and office - the possibilities are endless! Heading upstairs you'll find the combination living/dining area with a gorgeous kitchen where you will find high-end finishes. Completing this level is the convenient powder room. The third floor boasts two graciously sized bedrooms with closets containing ample storage space and a full bathroom as well as the laundry room for convenience. The fourth floor is where you will find the primary suite with a huge walk-in closet and spa-like bathroom. Off the primary bedroom is your private balcony. Heading up one more floor is where you will find the expansive roof deck, great for entertaining or relaxing! Most importantly, every home qualifies for the ORIGINAL full ten-year tax abatement. Designed by Interface Studio Architects, every home has a unique facade that welcomes you to enter. The neighborhood is surrounded by massive sold-out new construction projects. Nearby, Spring Garden, 4th Street, 3rd Street, and 2nd Street are lined with local restaurants, shops, and markets. Fine dining, luxury shopping, and lively entertainment can be found in neighboring Spring Garden, plus Target, Starbucks, Yards Brewery, and much more are close by. The CITIZEN presents a rare opportunity not to be missed. The time is now to reserve your home, customize your finishes, and plant your roots for your next chapter. Taxes are TBD. Taxes and square footage are the responsibility of the buyer to have verified. Association fees are TBD. Renderings are for marketing purposes only and may not portray actual finishes. This is home #B4 Rear.
Courtesy: House2Home Real Estate
View additional infoTHIS HOME IS AVAILABLE FOR SALE USING A LEASE-TO-BUY OPTION FOR QUALIFIED PHA VOUCHER RECIPIENTS. Step inside a world class home that has been renovated from top to bottom! This home at 1830 N Taney St. was transformed from vacant and boarded to a "one of a kind" masterpiece!! It has everything a first time buyer could ever dream of. Lets start with a new roof, new plumbing and heating, new electrical system, central air, new windows, doors, hardwood floors, custom wood treatments to walls, and security monitor. The first floor is open to a living/dining room combo, gorgeous upscale kitchen and powder room. And the kitchen has a two person breakfast bar with overhead pendant light fixtures, quartz countertop with stainless sink and contrasting backsplash, and stainless appliances (will be installed). Real hardwood flooring was installed throughout both first and second floors. Up the new staircase to the second floor is the main bedroom, two additional bedrooms, and floor to ceiling tiled bath room. The basement is clean as a whistle, large enough to wall off and create a family room, office, man cave, and have plenty of storage. This is a huge space to work with. Last but not least, the backyard is a private oasis for outdoor family use with wood privacy fencing and built-in benches. You can imagine the birthday parties and summer barbecues happening there, entertaining friends and family. ** This home is part of the Philadelphia Affordable Homeownership Program through PHA and buyers must be qualified to purchase. $5,232,000108 N 62ND Street Philadelphia, PA 19139
Courtesy: KW Empower, vicki@kwempower.com
View additional infoGreat income producing properties in West Philly, most are 3 Bedroom.1 bath houses in good condition and many are Private or PHA rentals. All occupied properties will be sold with tenants in place. The properties have lead tests, rental licenses and are in good condition. All offers will be presented. Properties are sold in as-is condition. Buyer is responsible for U&O and a clean Philadelphia Resale Certificate. Proof of funds are required with all offers. All offers will be presented and must be in writing. This listing and its advertised list price is for a package of 45 properties one duplex located in the West Philadelphia area. In total the Seller has hired the Listing Broker to sell 45 properties and one duplex located throughout Philadelphia. The price of the total package is $5,673,500 Interested Buyers may purchase all of these properties as a package. HOWEVER ... Seller has one blanket mortgage on all 46 properties and Seller must satisfy the mortgage payoff . 108 N 62nd St 1101 E Price St 112 N 62nd St 1247 N 57th St 127 N 59th St 1417 N Robinson St 1447 N Alden St 15 N Hirst St 255 S Ithan Ave 241 S Hirst St 252 S Cecil Rd 310 S 62nd St 422 S 62nd St 516 S Salford St 535 S Salford Rd 5417 Media St 5442 Haverford Ave #1 duplex 5442 Haverford Ave #2 duplex 5518 Lansdowne Ave 5538 Chancellor St 5440 Locust St 5545 Popular St 5549 Poplar St 5630 Arch St 5632 Addison St 5636 Kingsessing Ave 5639 Haddington Ln 565 N 58th St 5726 Cambridge St 5726 W Girard Ave 5820 Race St 5847 Ludlow St 5848 Ludlow St 5909 Arch St 5924 Chancellor St 5930 Addison St 5938 Chancellor St 5948 Osage Ave 6012 Summer St 6023 Spruce St 6043 Haverford Ave 6111 Chestnut St 638 S 55th St 6433 Vine St 819 S 56th St
Courtesy: Vylla Home, (856) 206-0413
View additional infoThis beautiful well-thought out 4 bed 2 bath home in Point Breeze, one of Philadelphia's rapidly developing neighborhoods, has old world charm with all the modern amenities! Designed and staged by acclaimed design firm Acomodo, you feel like you are living in a boutique hotel. This home has all the features & amenities you'd expect from new construction! Open your keyless front door or answer your front door thru Ring and walk into a light filled foyer/mudroom. The bright foyer features an unexpected whimsical industrial inspired full bath. Walk through original French double doors that lead to the semi-open concept 1st floor living space. The large living room is furnished with a faux fireplace flanked by custom craftsman designed built-in bookcases. The living room, dining room & kitchen flow into each other for seamless interaction & enjoyment. Next walk into a boutique hotel inspired dining room that can sit 8-10 people with ease. The dining room features a beautiful green wall & industrial chandelier with hanging plants. In the rear of the main level, you will step into the beautiful high-design kitchen with Spanish Mediterranean style backsplash! The elegant white Shaker soft-closing kitchen cabinet doors & drawers have the feel of luxury & are complemented by granite & waterfall butcher block countertops and wood herringbone tile floors. This kitchen is outfitted with a stainless steel oven, microwave, refrigerator & dishwasher. This kitchen is beyond perfect for entertaining. Just off the kitchen is a backyard ready for gatherings, storytelling or party just add string lighting to light up your night. It does not stop there. Upstairs, you will find the master bedroom featuring a black and white plaid feature wall, a large closet with sliding glass paneled doors, contemporary ceiling fan/light. Down the hall open the custom craftsman designed barn door and enter a magical bedroom with a hanging plant and flower light fixture. Further down the hall are 2 other bedrooms. One is staged with a bunk bed that converts into a sofa and an adorable custom built shiplap closet! The 4th bedroom has a feature themed tree wallpapered wall. There is a spacious hall bath with a tub, vanity with large drawers & dual flush toilet. Downstairs the lower level is finished with beautiful luxury waterproof wood laminate flooring, custom craftsman designed utility doors. This not-so-typical finished basement even has a bar with fridge and walkout DOOR to your backyard. It can be a comfortable 5th bedroom/a cozy hangout/entertainment area. There is a Ring doorbell security system installed in the front and back. Minutes to Center City or University City via bike or a short bus ride. It is walk-able, accessible to public transportation & accessible to The Schuylkill Expressway. Down the street on Morris Street or 23rd Street you can hop on SEPTA's 29 Bus Route to get around Philly. This home is also less than 5 minutes to Center City, Rittenhouse Square & Passyunk Square, local restaurants and cafes. Donât miss this opportunity; schedule your showing today!
Courtesy: Market Force Realty, (866) 993-8585
View additional infoLocated on a quiet street, this home has three bedrooms and a finished basement. Main floor features a modern open concept with gleaming hardwood floors stretching through the living room and kitchen. Enjoy stainless steel appliances, granite countertops and separate pantry providing great storage and access to the private yard. A central open staircase with custom metal railings leads you to the second floor where you'll find the first bedroom with large, walk-in closet. Enjoy neighborhood favorite restaurants, local parks, pubs and activities and make this beautiful home yours today! Very nice up scale, very modern place. From 4th floor level door to the roof top Terrace equipped with a retractable awning for protection from natures elements with beatiful view to the citi. On the 3rd floor one bedroom and one bathroom, closets and entrance to the balcony. On the 2nd floor 2 bedrooms and one bathroom with modern tub and entrance to the balcony. On the first floor Nice huge, modern kitchen, living and dining rooms with entrance to the yard. In the basement washer and dryer, utility room, half bathroom. This place has a pump. In the basement huge place for storage and closets.
Courtesy: Coldwell Banker Realty, 6108289558
View additional infoMarket Price Adjustment! Investor Special or DIY Enthusiast's Dream in Southwest Schuylkill, Philadelphia ****************AS IS SALE************************ Embrace the potential of this promising 3-bedroom, 1-bathroom home nestled in the heart of the Southwest Schuylkill subdivision. This property presents a unique opportunity for investors seeking a project or homeowners with a flair for renovation. In need of repair, the home offers a blank canvas for customization and personalization. The three bedrooms provide a solid foundation for a family residence, and the spacious layout invites creative design ideas. The property's modest yard provides outdoor possibilities, from grilling to raised-bed gardening or small lounging area. Located in a family-friendly neighborhood with access to schools, parks, and amenities, this fixer-upper is primed for a transformation that will enhance its value and contribute to the vibrant Southwest Schuylkill community. Take advantage of this rare opportunity to reimagine and revitalize a home in a sought-after Philadelphia subdivision. Contact us today to schedule a viewing and unlock the potential within these walls.
Courtesy: RE/MAX Preferred - Cherry Hill, (856) 616-2626
View additional infoPERFECT FOR THE SAVVY INVESTOR , HOME IS GUTTED AND READY FOR YOUR RENOVATIONS , BRING ALL OFFERS !!!
Courtesy: RE/MAX Classic, 6106872900
View additional infoWelcome to 220 W Rittenhouse, where luxury living meets the vibrant heart of Philadelphia. Nestled in the iconic 25-story building, this 1 bedroom, 1 bathroom condominium offers an unparalleled urban lifestyle in the prestigious Rittenhouse Square neighborhood. Upon entering this 918 sq. ft. unit, you're greeted by an inviting entry foyer leading to an expansive living space adorned with gleaming hardwood floors. Natural light floods the interior, highlighting the partial park views visible from the living, dining, and bedroom areas. The kitchen is a chef's dream, featuring stainless steel GE appliances, marble countertops, a tile backsplash, gas stove, and a convenient LED light fixture. Adjacent to the kitchen is a well- appointed full bathroom with a combination shower/tub. For added convenience, a washer/ dryer is seamlessly integrated into the unit. One of the highlights of this condominium is the abundance of storage space. From the front hallway closet to the hallway walk-in closet, shelved pantry closet, and two large custom- shelved closets in the bedroom, organization is effortless. The oversized bedroom offers ample room for a queen or king-size bed and features a custom- built open closet in the far right corner, adding to the unit's charm and functionality. Residents of 220 W Rittenhouse enjoy a host of amenities, including a 24-hour doorman, elevator access, and a fitness room. The common area hallways have been thoughtfully renovated with new furniture, painting, and lighting, adding to the building's contemporary appeal. Condo living is made convenient with the inclusion of HOA fees covering gas, water, electricity, heat, A/C, sewer, trash removal, and a basic cable package. High-speed internet connection is also available for residents' convenience. Please note that pets are not allowed in this building. For those with vehicles, valet garage parking is conveniently located next door at the Rittenhouse Hotel for an additional fee. Situated just steps away from Rittenhouse Square, residents have access to an array of dining, shopping, and entertainment options, including popular establishments such as Rouge, Parc, and Barclay Prime. Experience the epitome of luxury living in one of Philadelphia's most coveted neighborhoods at 220 W Rittenhouse. Don't miss your chance to make this exquisite condominium your new home. Schedule your showing today!
3,651–3,675 of 4,299 properties displayed
How may I help you?Get property information, schedule a showing or find an agentPhiladelphia & Nearby Cities
Philadelphia ZIPs
|
|||||||||||||||||||||||||||||||||||||||||||||||||||||||||||||||||||||||||||||||||||
Copyright © Metropolitan Regional Information Systems, Inc.






